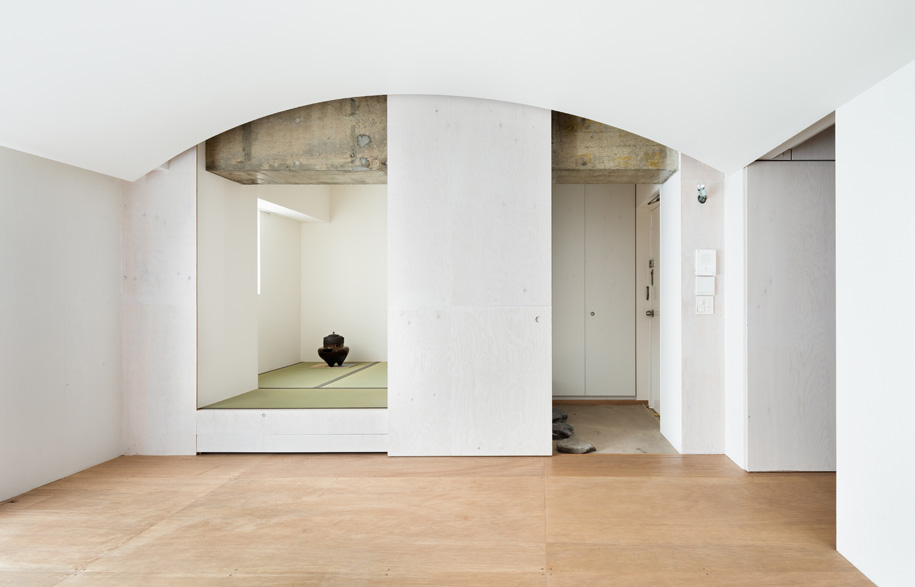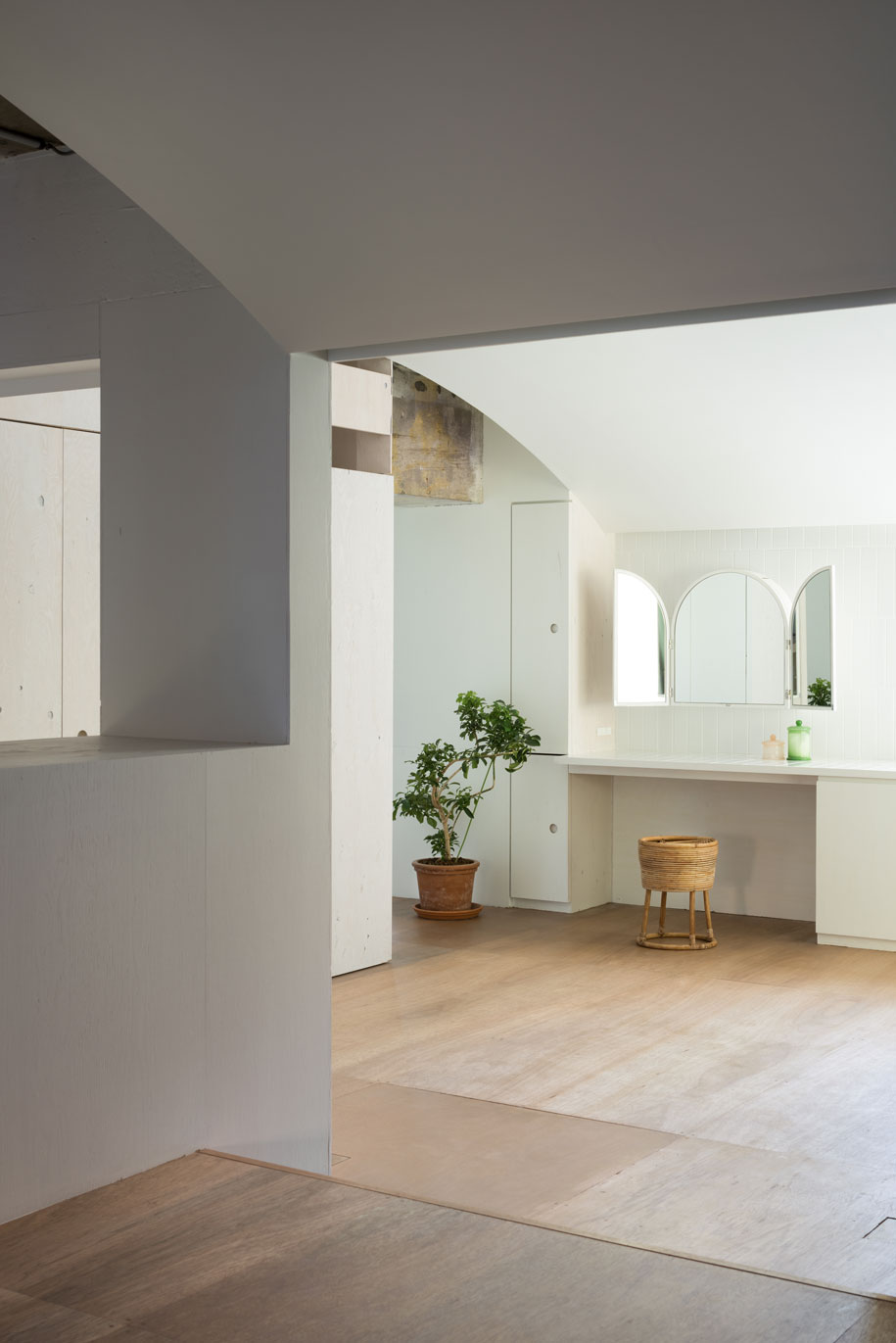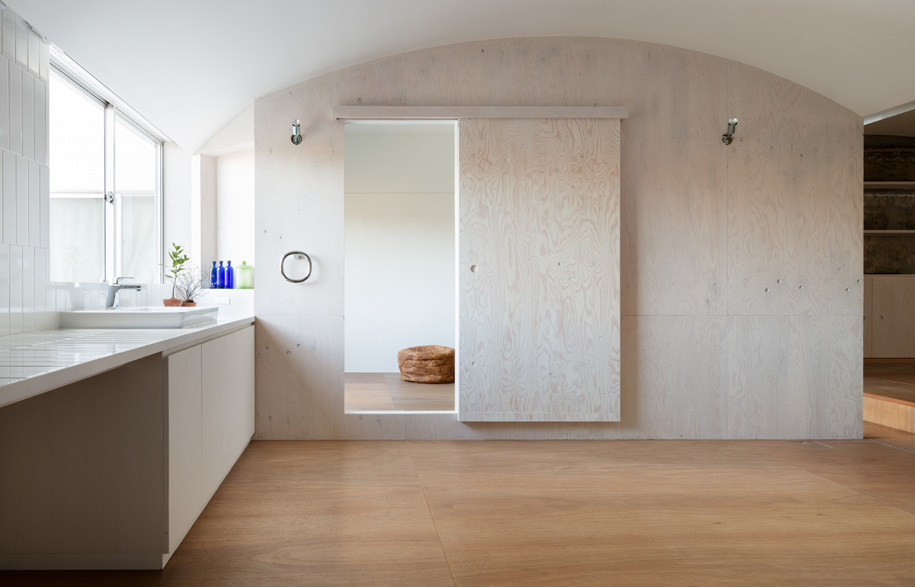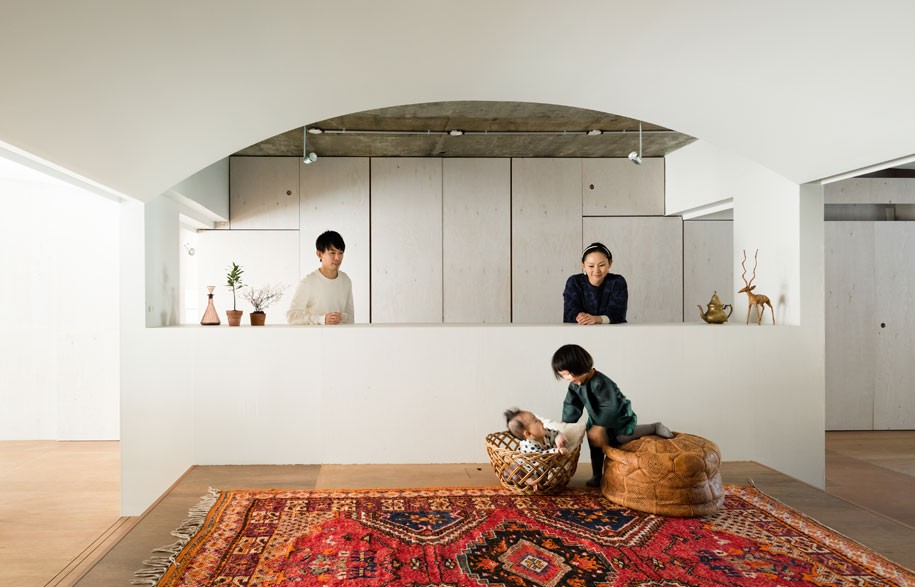Masatoshi Hirai Architects Atelier (MHAA) has reimagined a third-generation apartment located in downtown Tokyo. At the beginning of the design process, the owners had expressed their desire for the apartment to enable the family to spend more time together in their house.
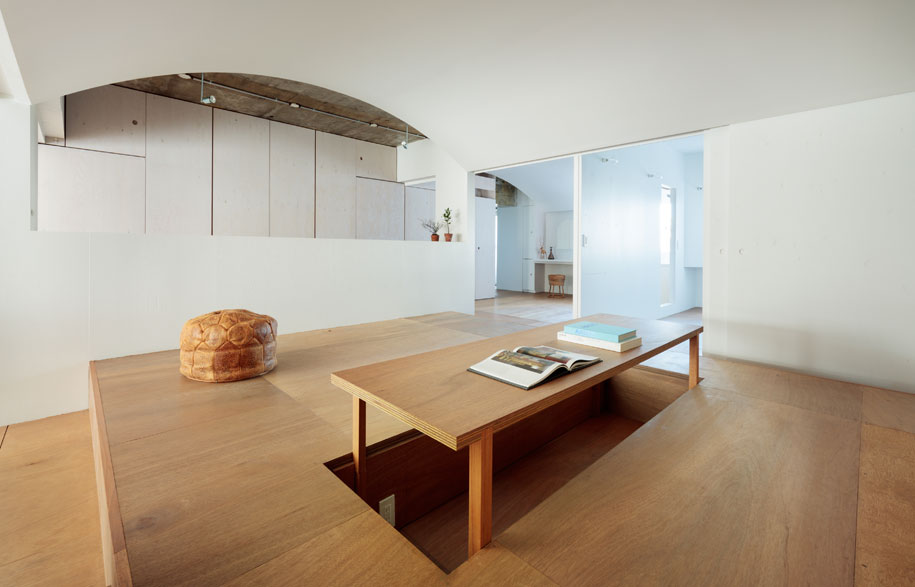
Based on the concept of ‘team living’, MHAA’s renovation features an open plan, with communal areas where the young family of four can be together, despite engaging in different activities, thus living together as a ‘united team’.
Masatoshi Hirai also explains that the archetypal LDK (Living, Dining and Kitchen) Japanese apartments often feel disconnecting and too uniform. “I always find that these houses are way too far from the reality of each family life,” he laments and adds that “they all look alike.”
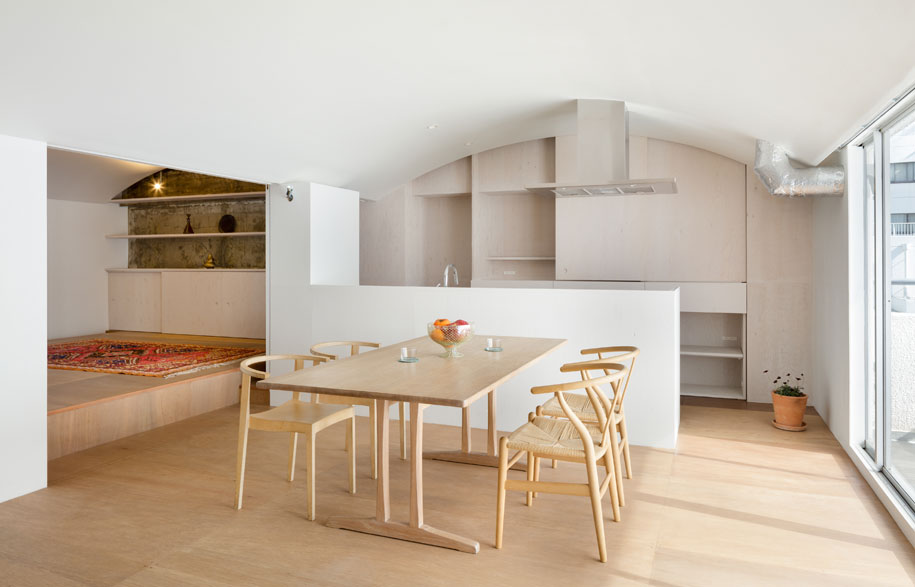
Breaking down the boundaries of a conventional Japanese apartment, the Team Living house enables the family to exist as one. There are no private rooms within the house. “This house is like a whole living room but slightly divided into various environments to support each member of the family to behave in his or her own way,” Hirai explains. This way, the mother and child can be respectively performing household chores and playing within the same spatial realm, rather than in separate rooms.
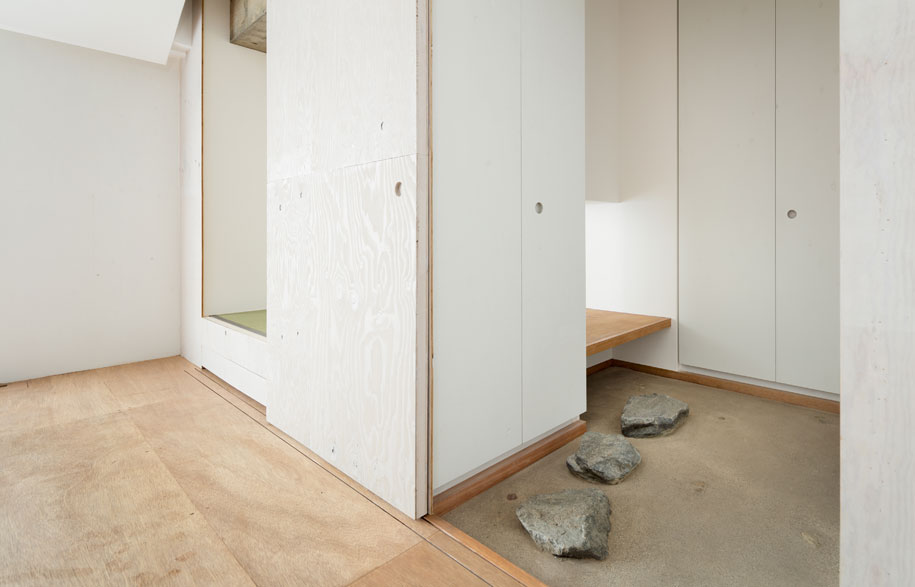
The entire apartment features interconnected common spaces, such as a large study area, a single bedroom with four beds, and a closet for the entire family to share. “Usually, private rooms are provided for each member of the family to place beds, desks, and closets as they choose, but in this house, all the spaces are shared amongst the family,” says Hirai.
The apartment is located on the fifth floor of a building situated along a busy highway, surrounded by other apartment blocks that were also built in the ’70s. Notably, it had been 20 years since the the apartment has undergone any renovation.
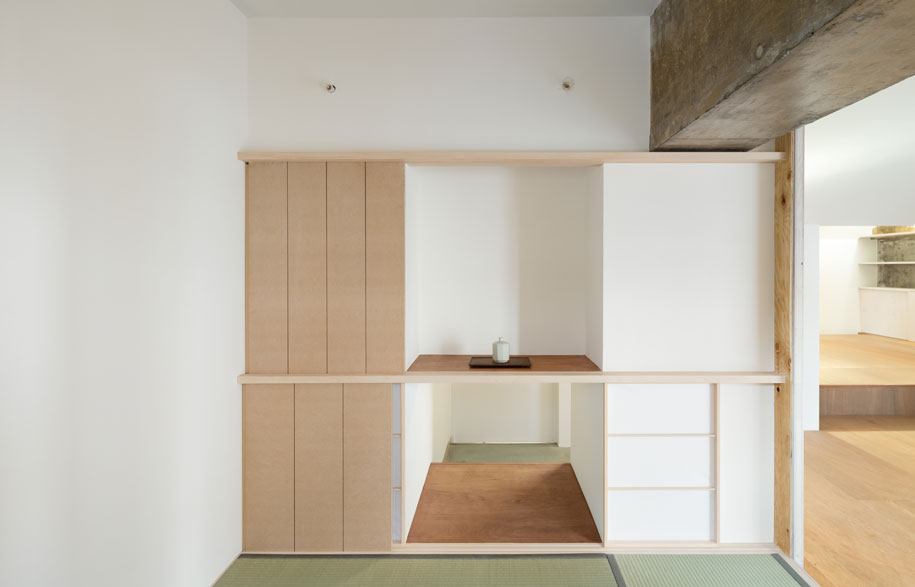
It was crucial for MHAA to understand the history of the site and its neighbourhood to carry out the renovation. The area is located along the coast of the old Tokyo Bay, where land has been reclaimed. The manmade additions inspired Hirai to utilise the existing. “In the early modern period the ocean nearby was actually landfilled, and this conversion of spatial character influenced the design of the Team Living house.”
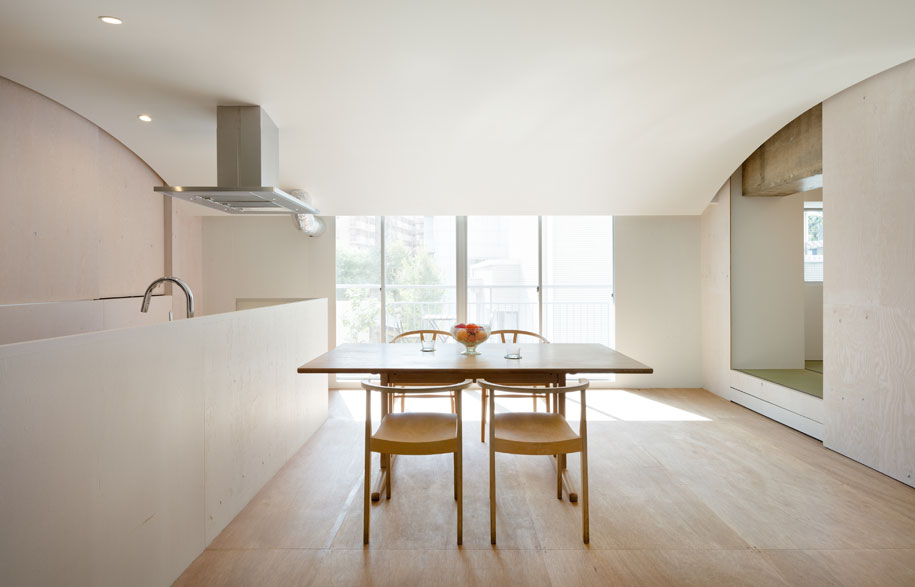
Renovations have become a popular option for existing housing in Japan, as they provide more opportunities and options to adapt spaces to contemporary needs. Architect Hirai reflects, “When things already exist, it means that a certain amount of information is also already there. Most buildings which are renovated nowadays, were built back in the 1970s or ’80s. During that time period building a home was popularised as just a packaged industry driven by economics. Now, new renovations are utilising existing information to design spaces that consider human behaviour and contemporary needs.”
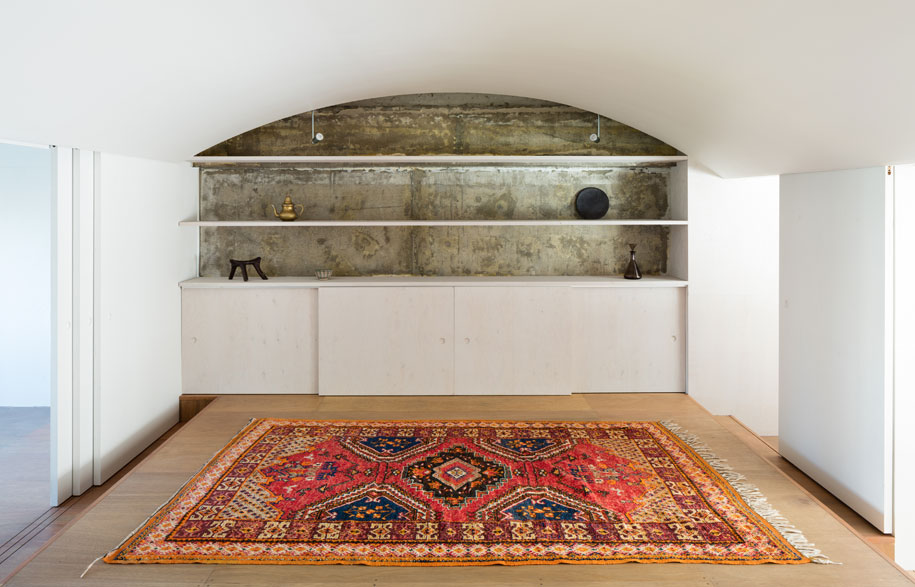
With this project, Hirai also took into consideration the owners’ personal hobbies and passions, designing several spaces to accommodate the owners’ collection of antiques and collectables. In addition, he explains that they chose to maintain the existing reinforced concrete structure and portray it as an ‘antique’ to further complement the owners’ own collection. “This further inspired us to uncover the hidden existing structure of the original interior to be appreciated as a whole,” he says.
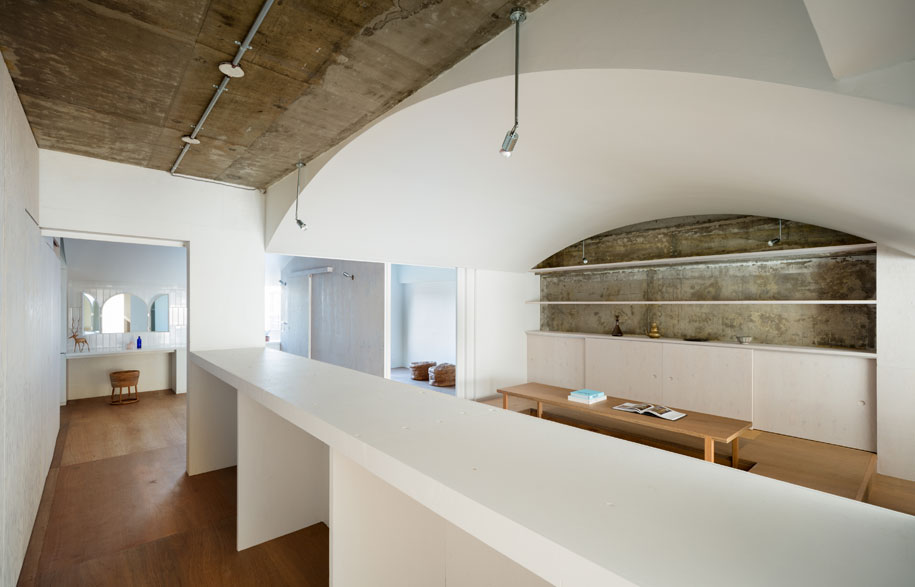
The neighbours have reacted positively to the build. Hirai notes, “They were very keen on the renovation. During the construction period, the neighbours sometimes stopped by. As all the residences in the nearby collective housing area have the same interior, they were quite surprised to see how the space could be so greatly improved.”
Masatoshi Hirai Architects Atelier
mhaa.jp
Photography by Takumi Ota
