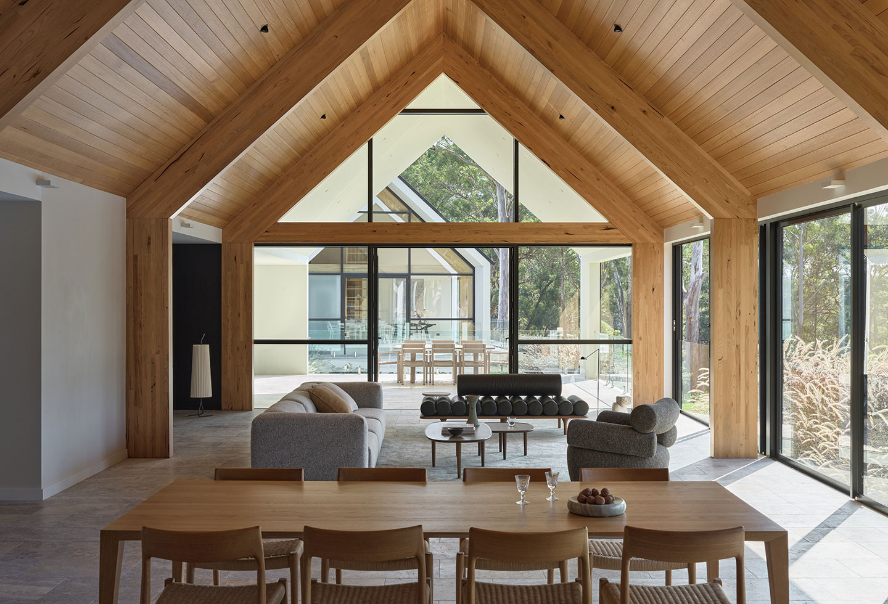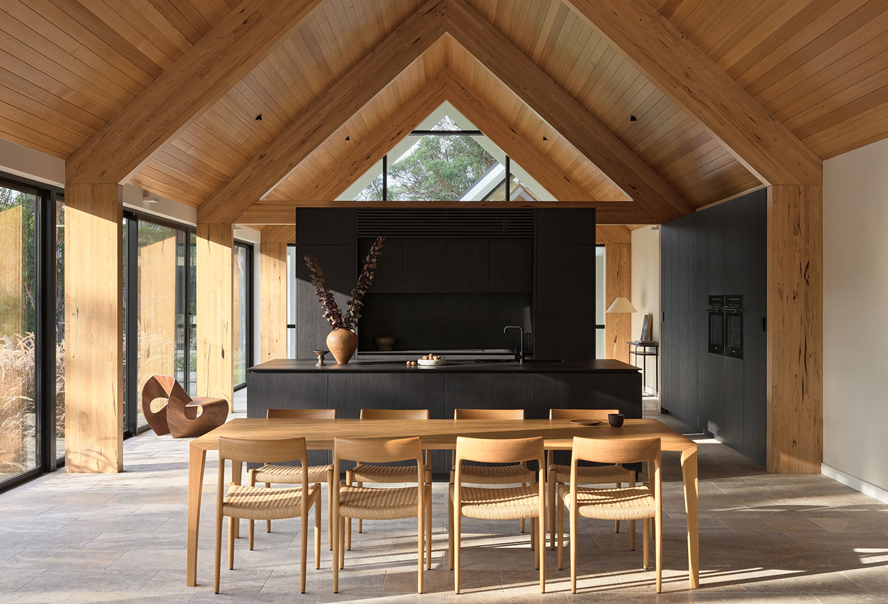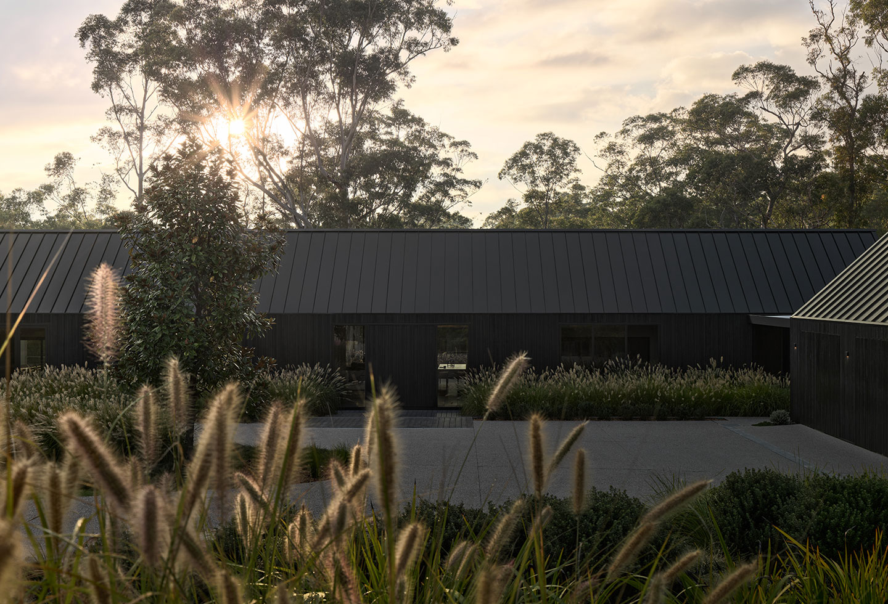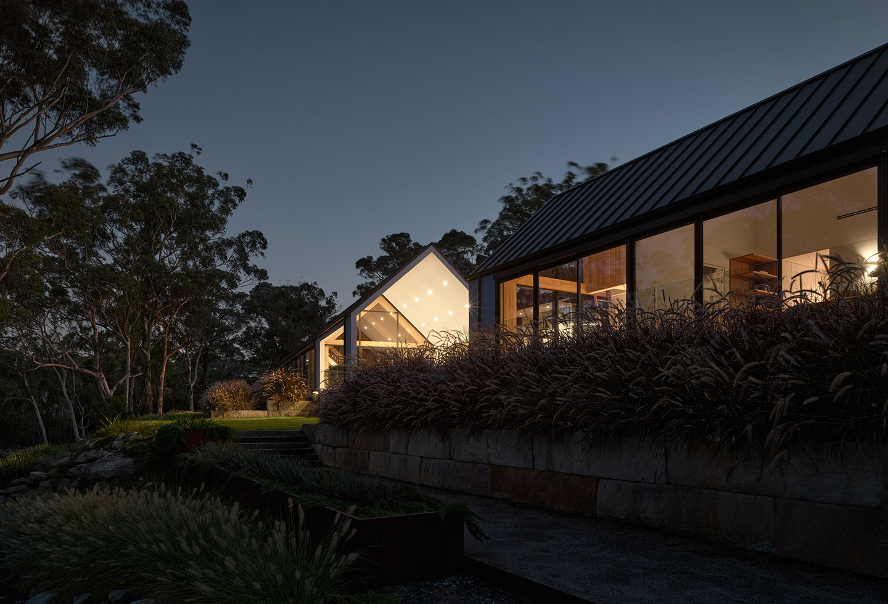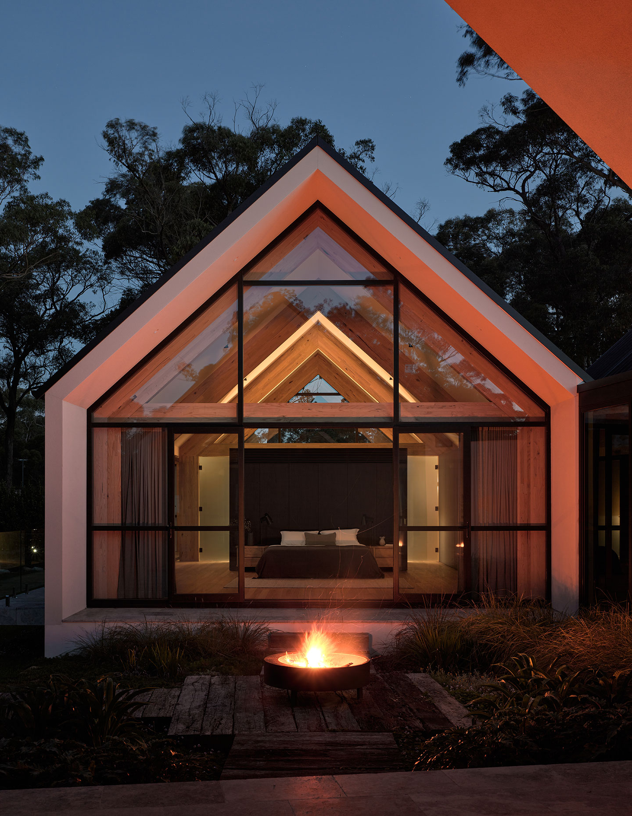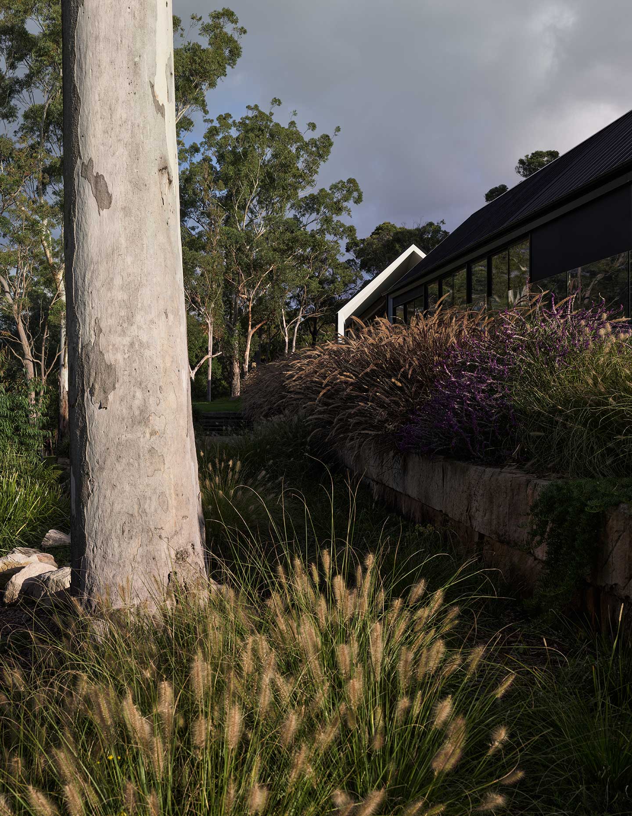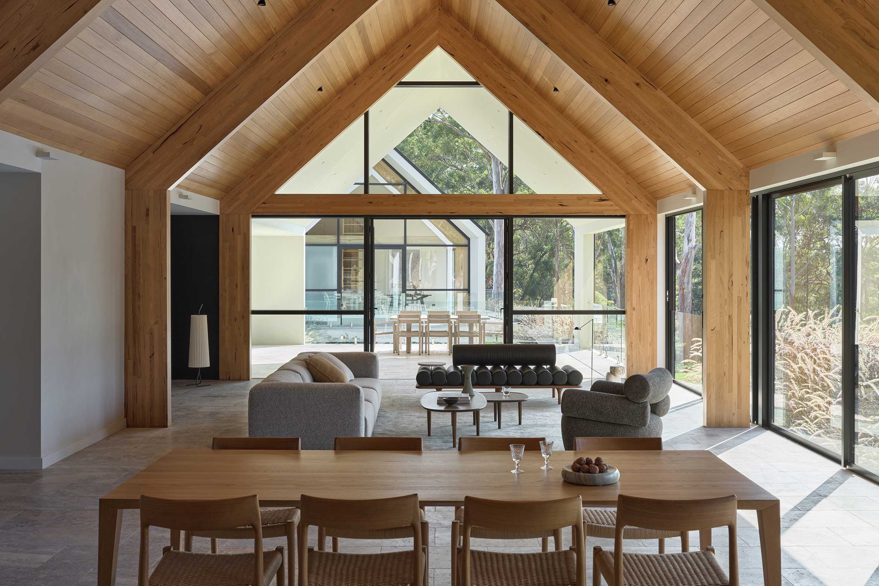Middle Dural House is an experimental venture by Andrew Donaldson Architects in collaboration with the clients and builders, Mallinger Constructions. They needed a home that could flex and grow for the expanding family and ageing parents in mind. The result is a series of minimalist, sculptural pavilions that hug the contours of the land in a materiality of sustainable cross-laminated timber (CLT).
Located in Dural, on the Country of the Darug people, the owners had originally designed and built the small cabana pool house as a small-scale test piece. “We had the chance to refine the detailing even more for the remainder of the project prior to its completion – through total construction of a smaller test piece before rolling out the rest of the build,” says Andrew Donaldson.
Taking shape as six linked garden pavilions immersed in the landscape, the project focuses on land connection and embracing family life. A site for homeschooling, and even the client’s company’s HQ. “The strategy began with mapping axial pathways along the land’s natural flow, inscribing internal glass-lined walkways that follow gentle arcs,” Donaldson continues. “Functional wings are distributed across the site, including public entertaining and living areas, a master retreat, children’s and guest wing, a cabana and pool house, and a dedicated workshop.”
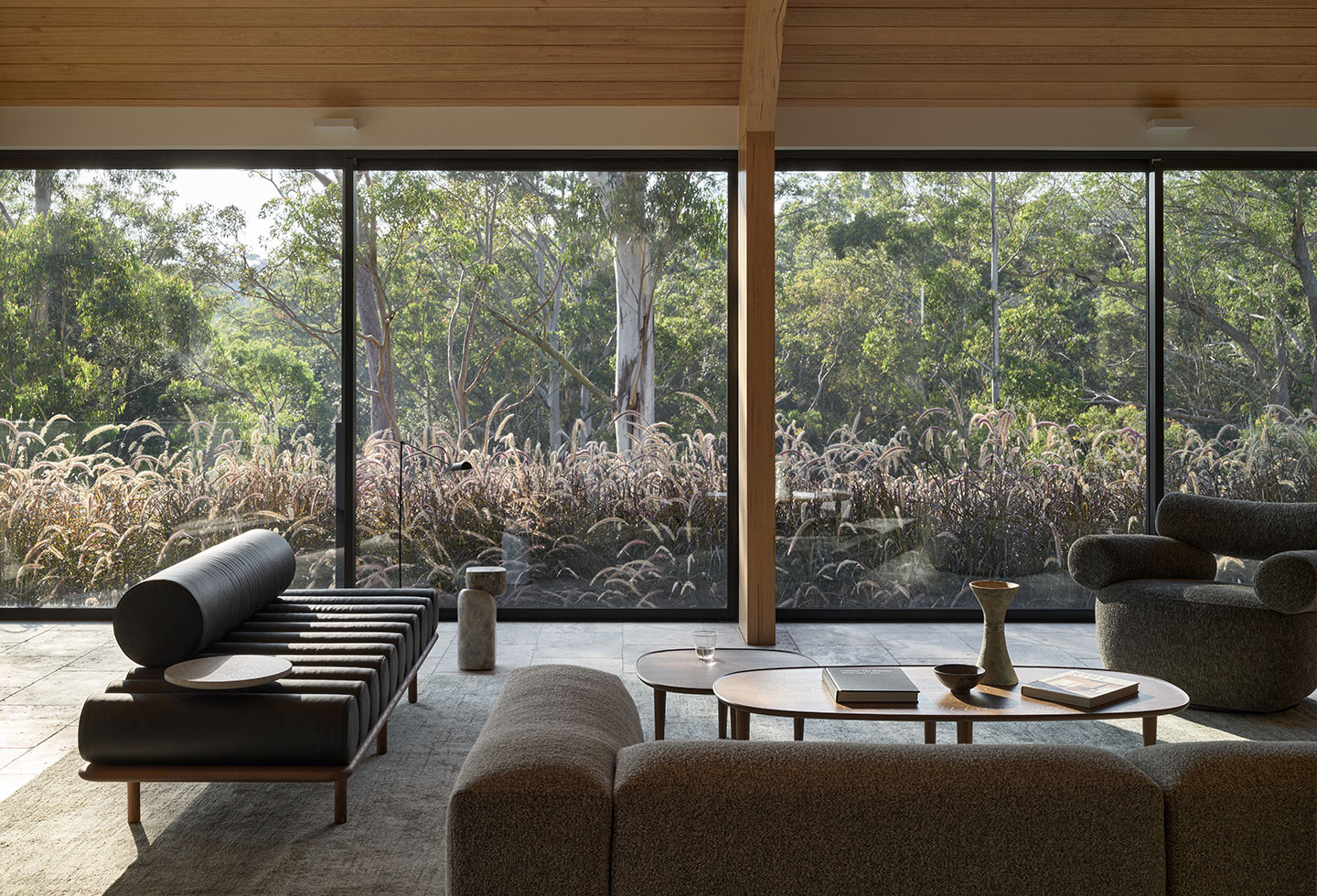
External courtyards join the home – a fire pit, modern ‘billabong’ pool, vegetable gardens, and natural landscape are all invited in through a careful strategy to extend the architecture outwards, maximising views over Pangari Creek and the surrounding bushland. Additionally, the pavilion home sits back from the street, “slung low”, which Andrew Donaldson shares creates an effect of an almost invisible, sleek black “enigma”.
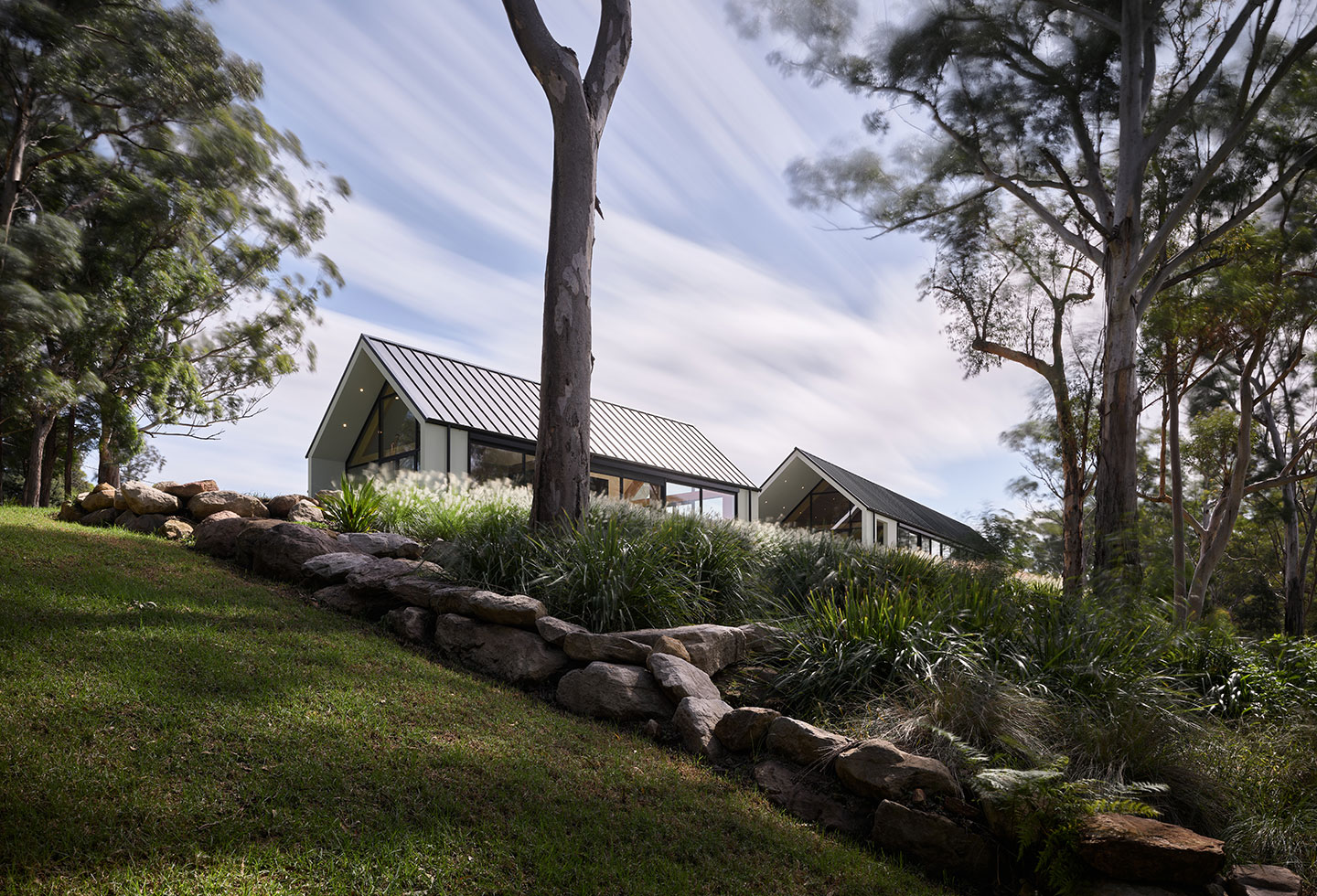
On the interior, the soaring gabled roof line echoes the shed-like vernacular while enveloping the clients within its all-encompassing timber. The transitions between spaces merge thanks to open corridors meaning the family are ever-connected. Oversized sliding doors continually invite the outside in, and the spaces effortlessly blend, capturing the rural vistas and native planting beyond.
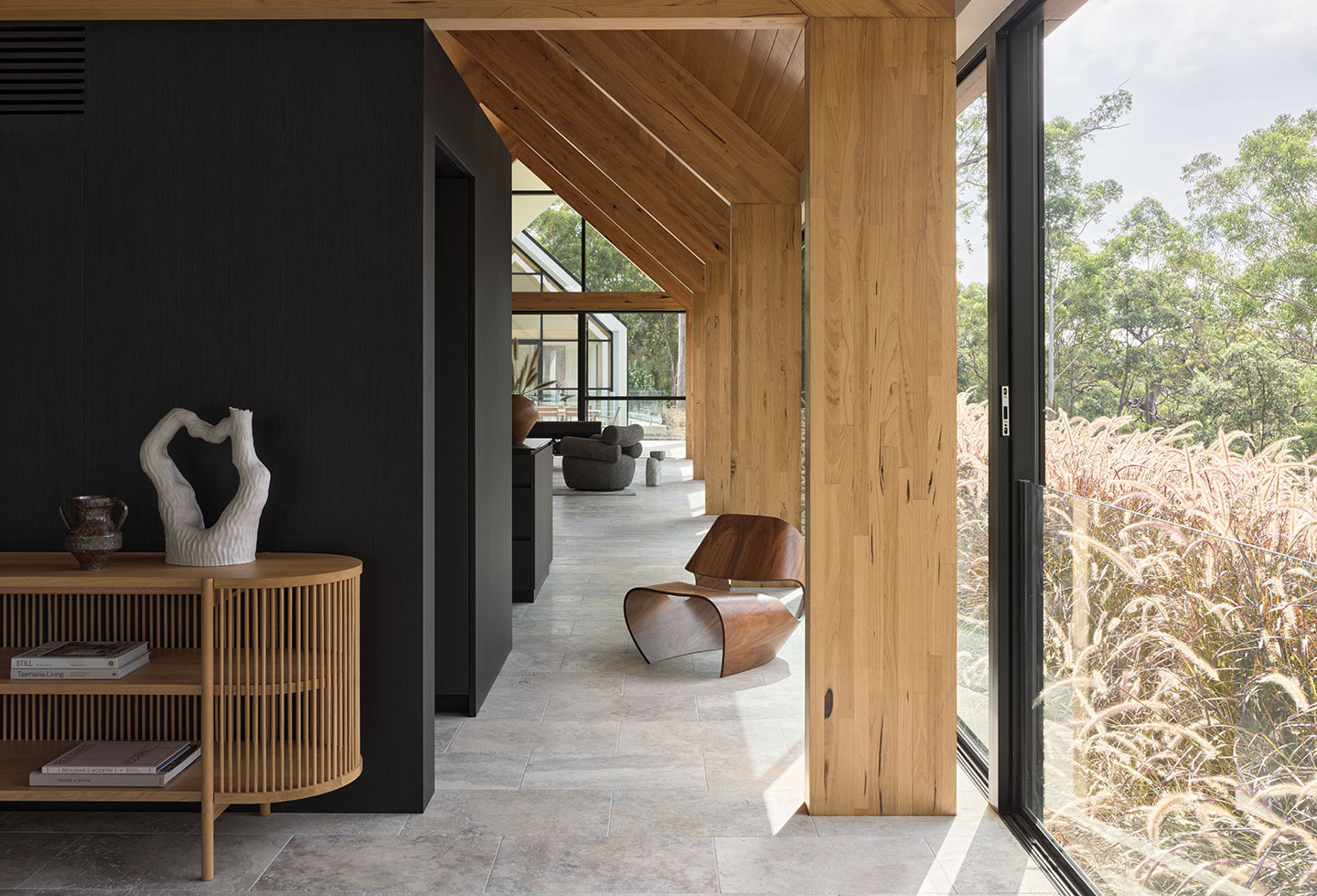
A careful consideration continues into the durable and tactile materiality: shou sugi ban charred ironbark and black steel on the exterior, and Victorian Ash CLT portals, Tasmanian Oak ceilings and bespoke timber joinery on the interior. Together, they make for a palette of warmth, craft and resilience. Equally, the travertine floors and hydronically heated concrete slabs seamless blend the interior and exterior space while increasing the sustainability factors of the home.
“Sustainability is embedded in the material selection and energy systems,” Donaldson adds. “A Victorian Ash CLT structure experiment built in stages, recycled hardwood finishes, passive solar heating, cross ventilation, double glazing, and a 10.5kW solar system, rainwater harvesting (100,000L) and on-site wastewater treatment further contribute to its off-grid capability.”
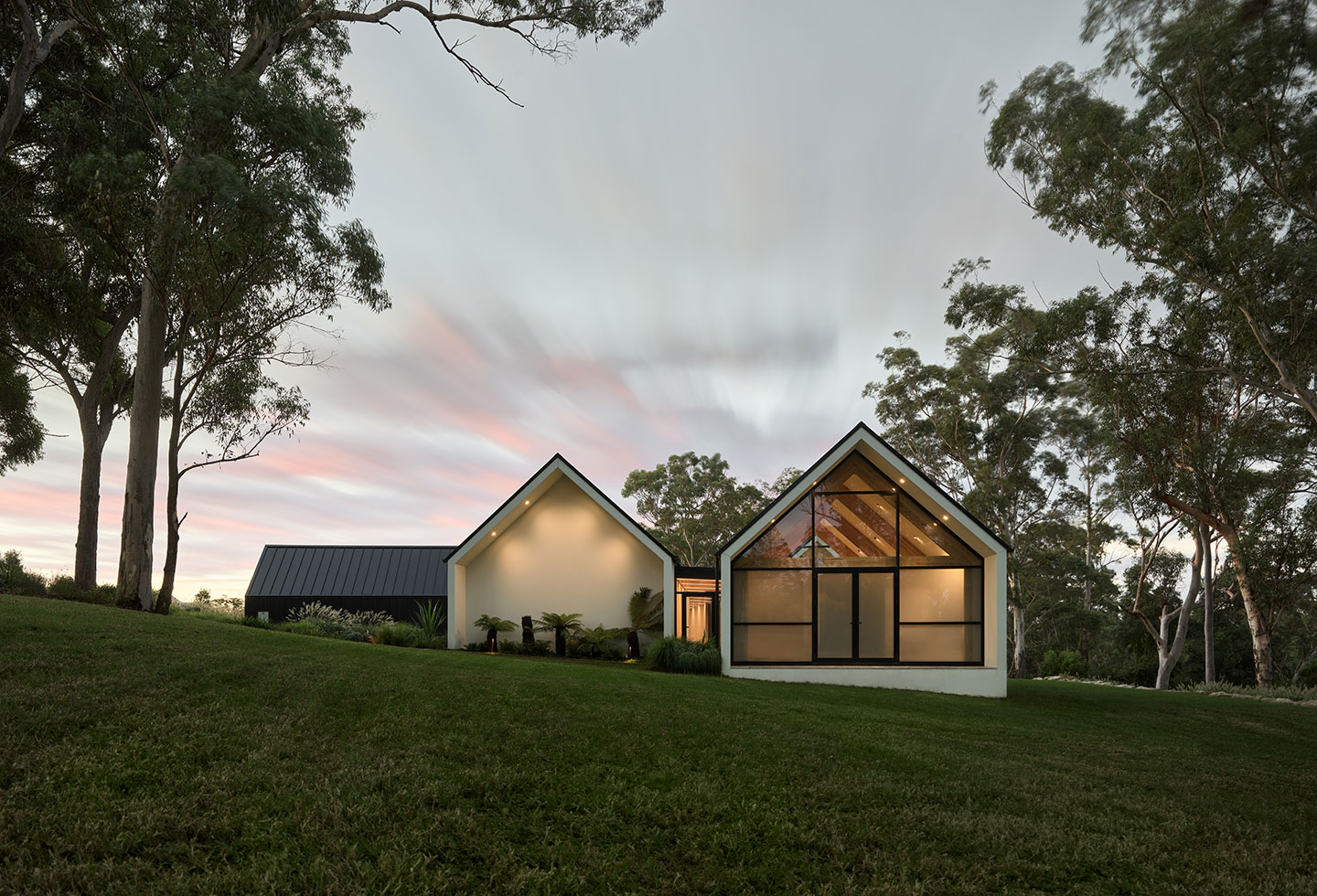
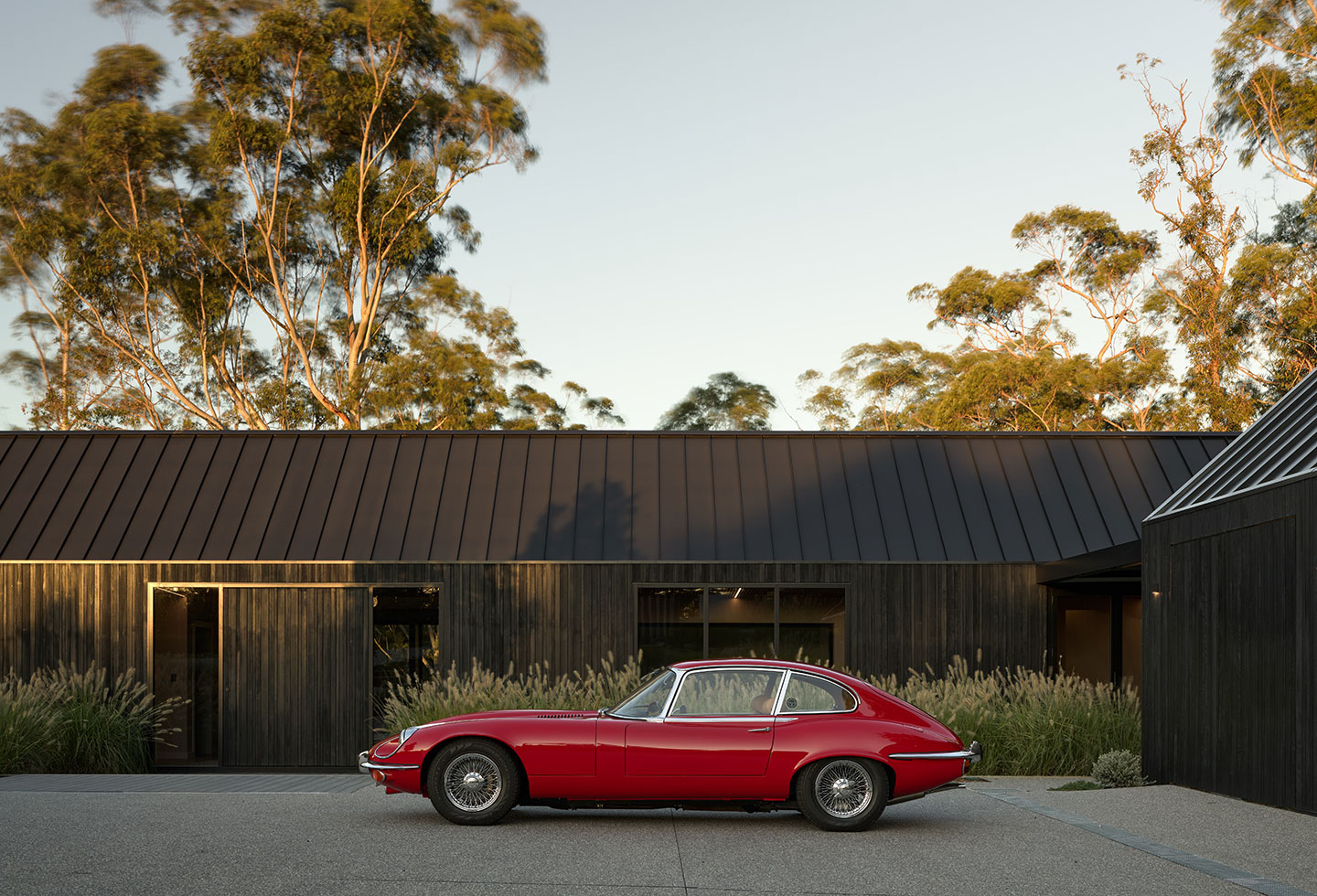
The architect also considered passive design qualities to embrace the landscape and minimise use of heating and cooling. Allowing the Middle Dural House to respond naturally to the climate and landscape which was returned to its organic state; an ecology of endemic species, sandstone and ironbark from site.
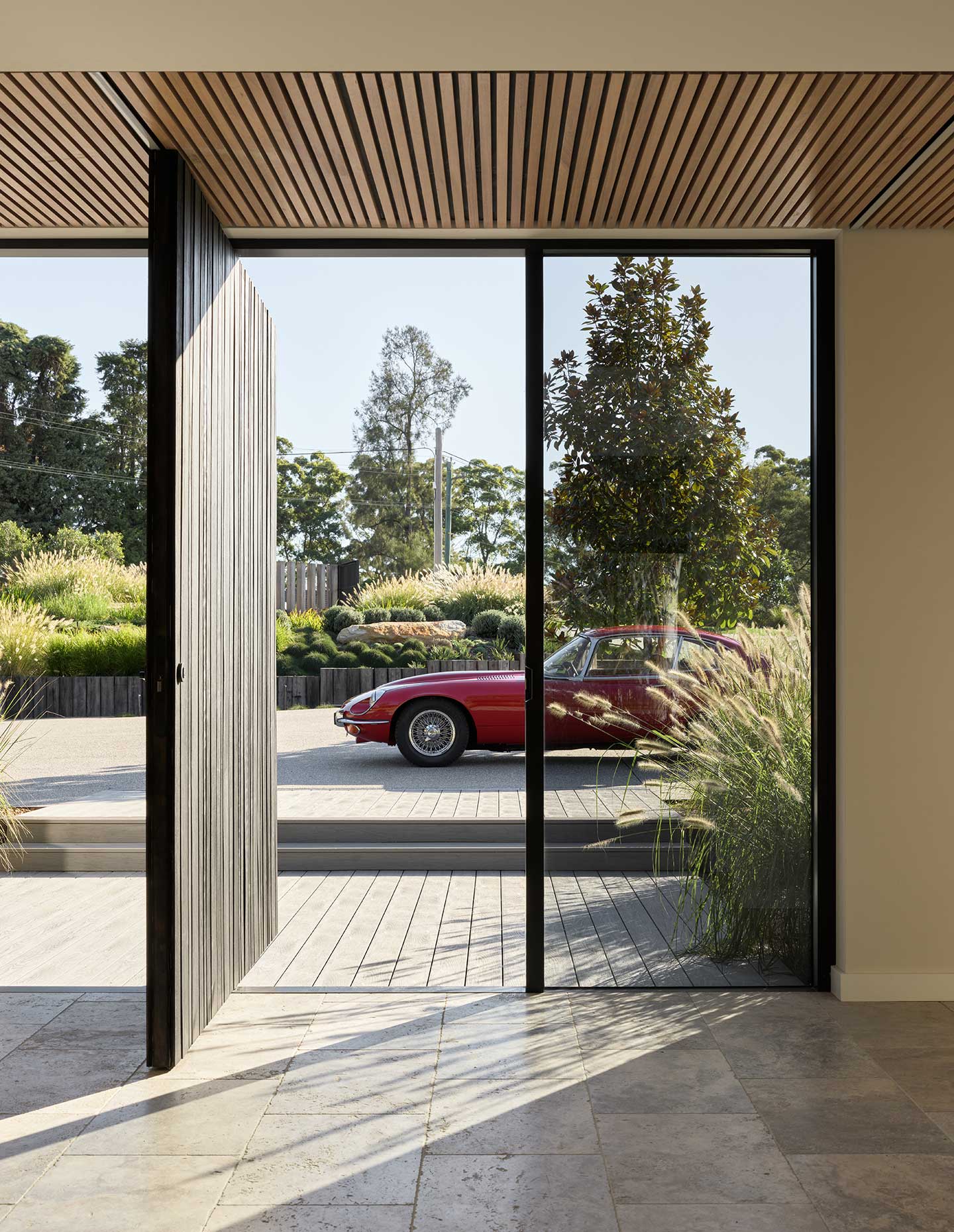
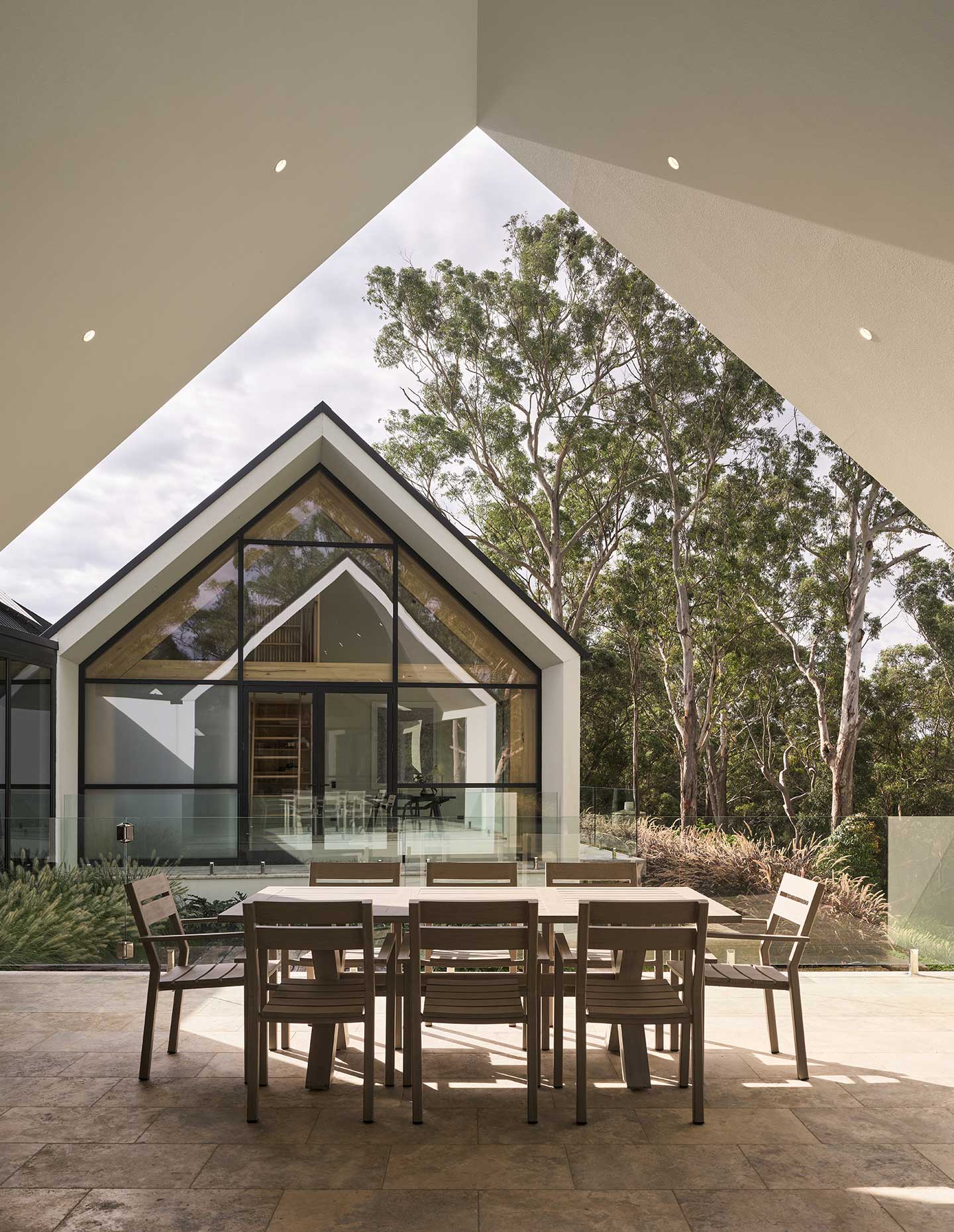
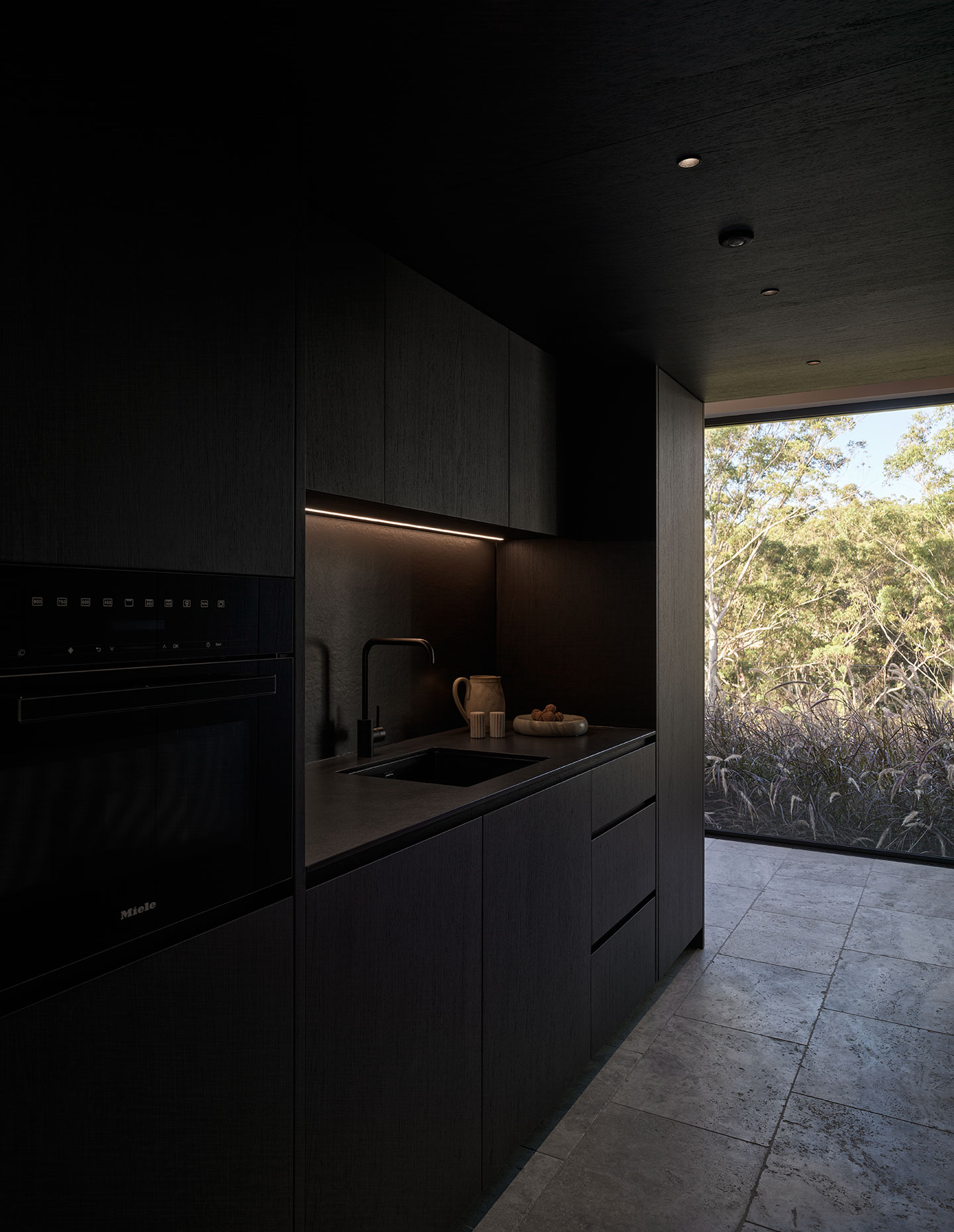
As Donaldson adds, “the project exemplifies best-practice sustainability, integrating passive design, regenerative thinking and long-term material stewardship into a handcrafted, self-sufficient architectural response.” It displays a balance of bespoke craftsmanship and reused materiality to ensure it’s a home to love across the generations.
