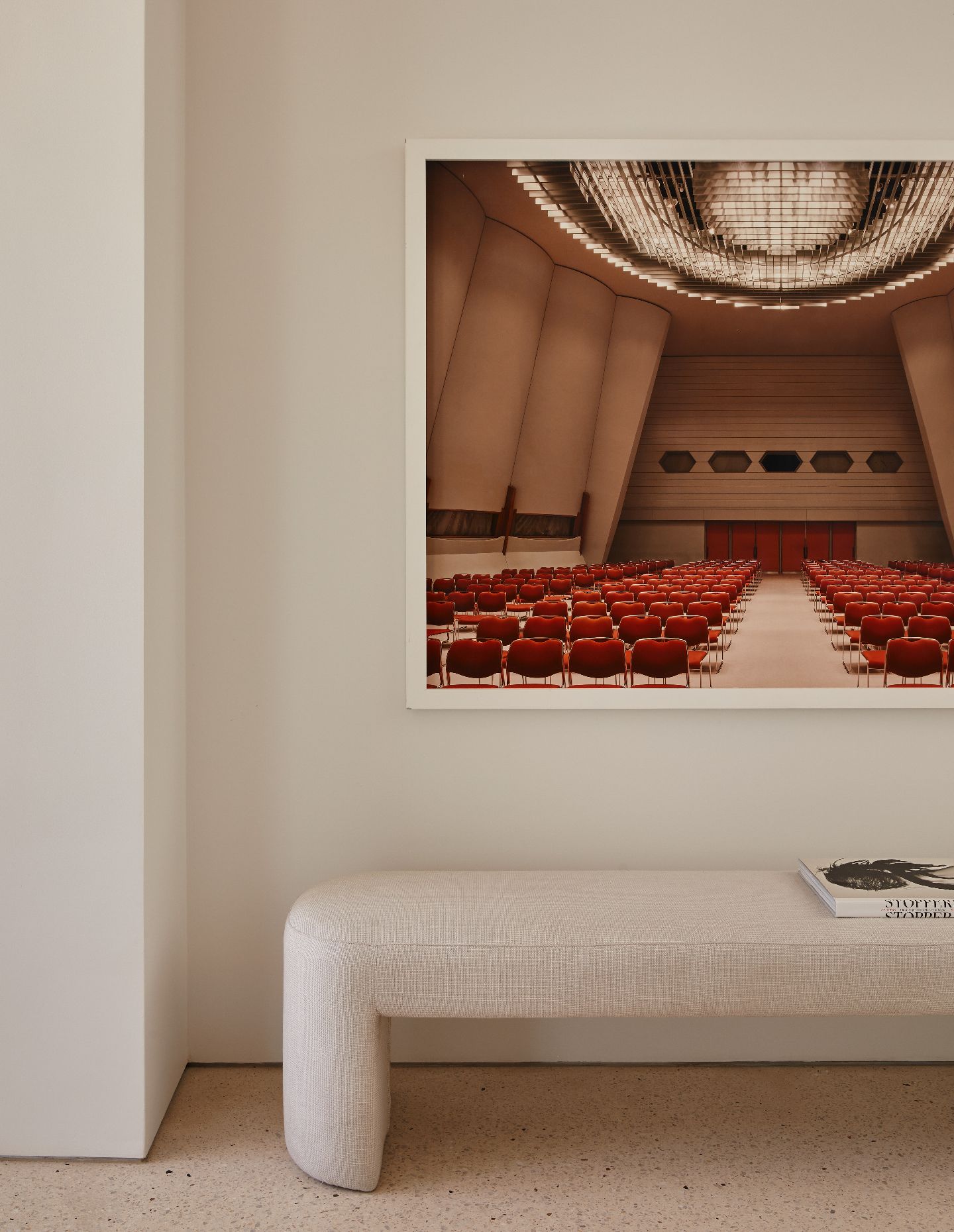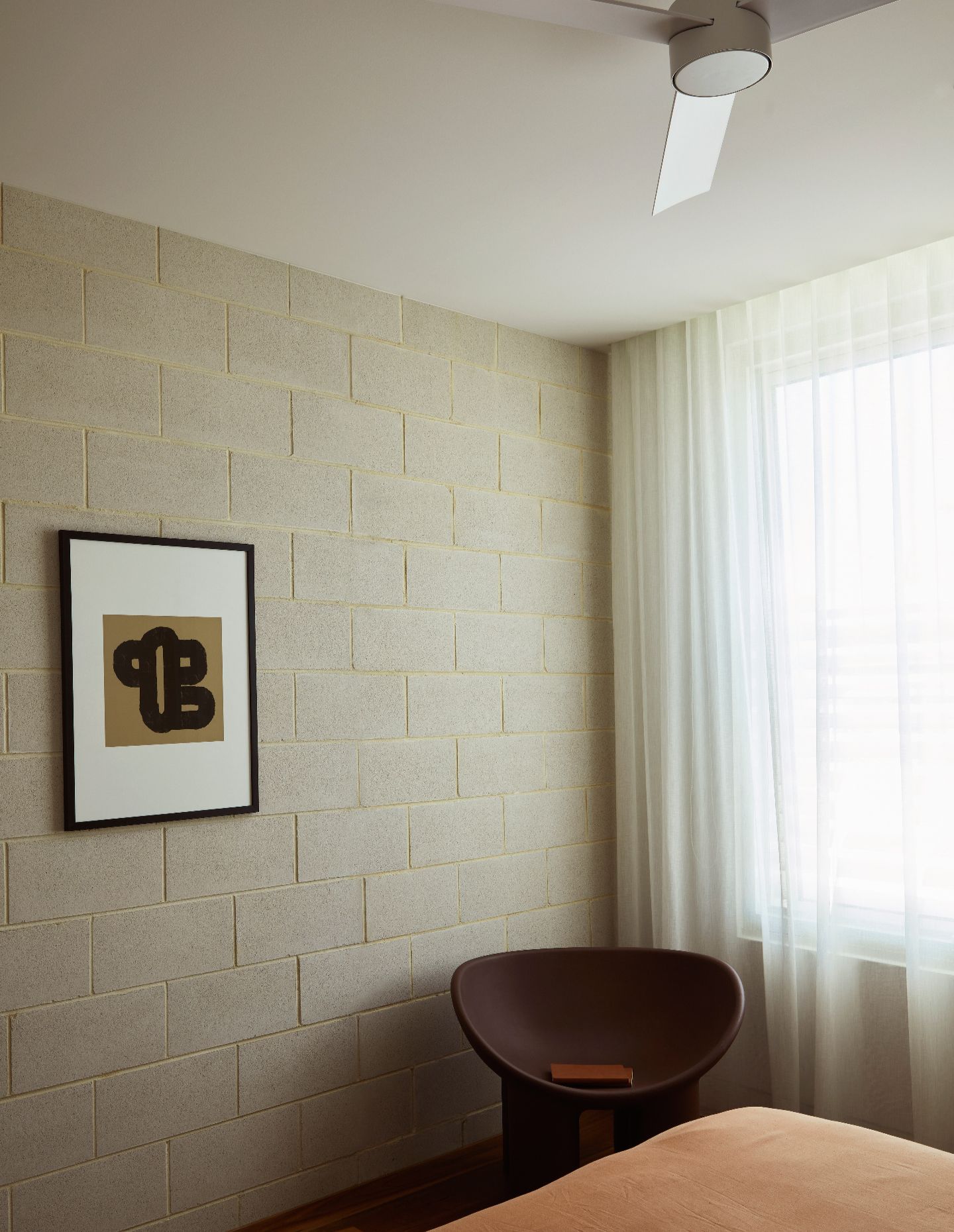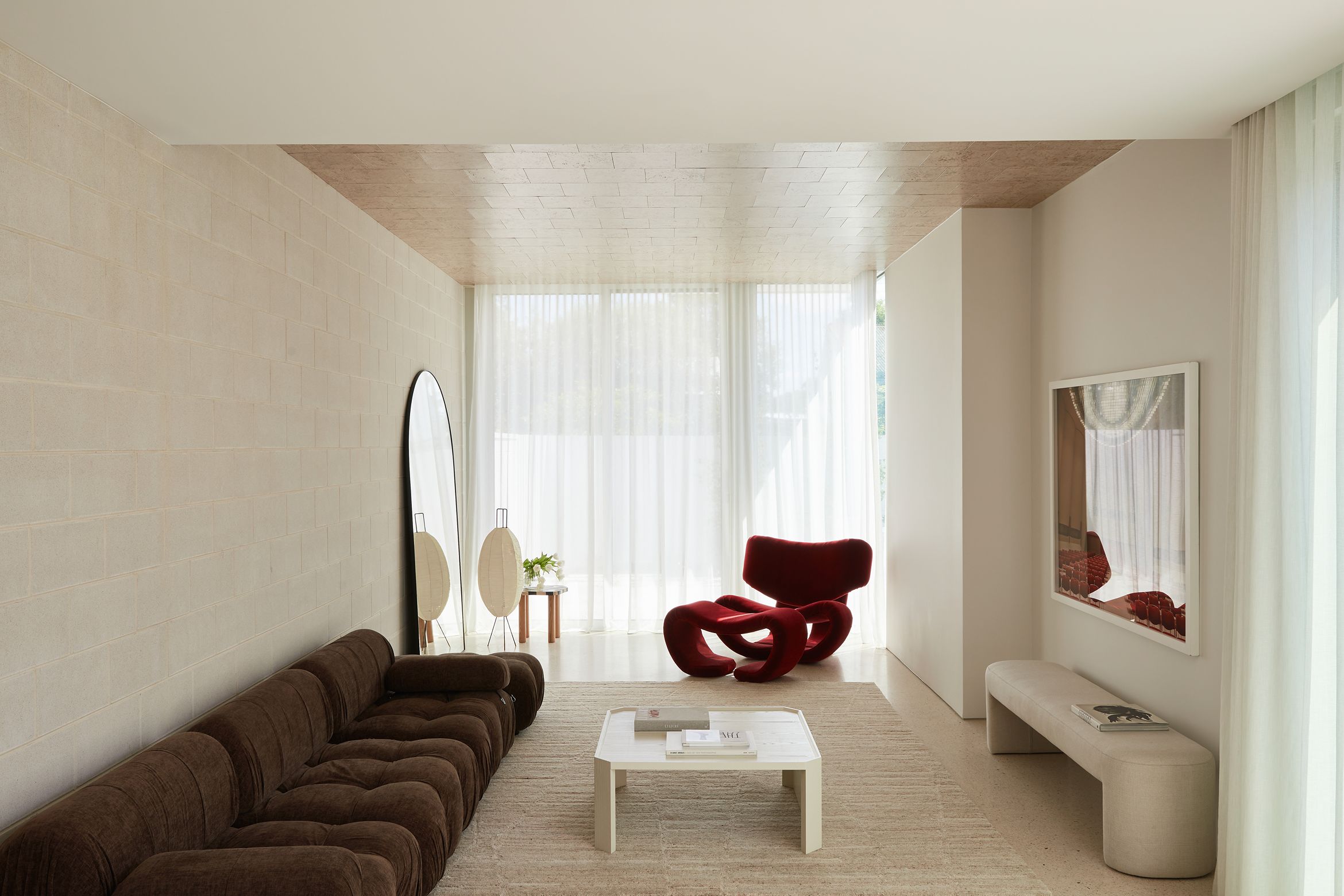In Melbourne’s inner north, on the traditional lands of the Wurundjeri-Woi-wurrung people, sustainability forms the backbone of the Mitchell St Eco Homes by C.Kairouz Architects. From the ground up, both inside and out, two 8-star, carbon-neutral townhouses centre the modern family, maximising functionality and comfort within a compact urban footprint. The homes are sleek, contemporary and elegant – an invitation to cherish everyday moments.
In a unique collaboration of architect, builder and client, C.Kairouz Architects, builders Samssons Projects and project managers Shepherd Development Partners work together to create a timeless design that doesn’t need to keep up with ‘fleeting trends’. In this project, they evoke the unique neighbourhood vernacular of Northcote’s contemporary, dynamic architecture.
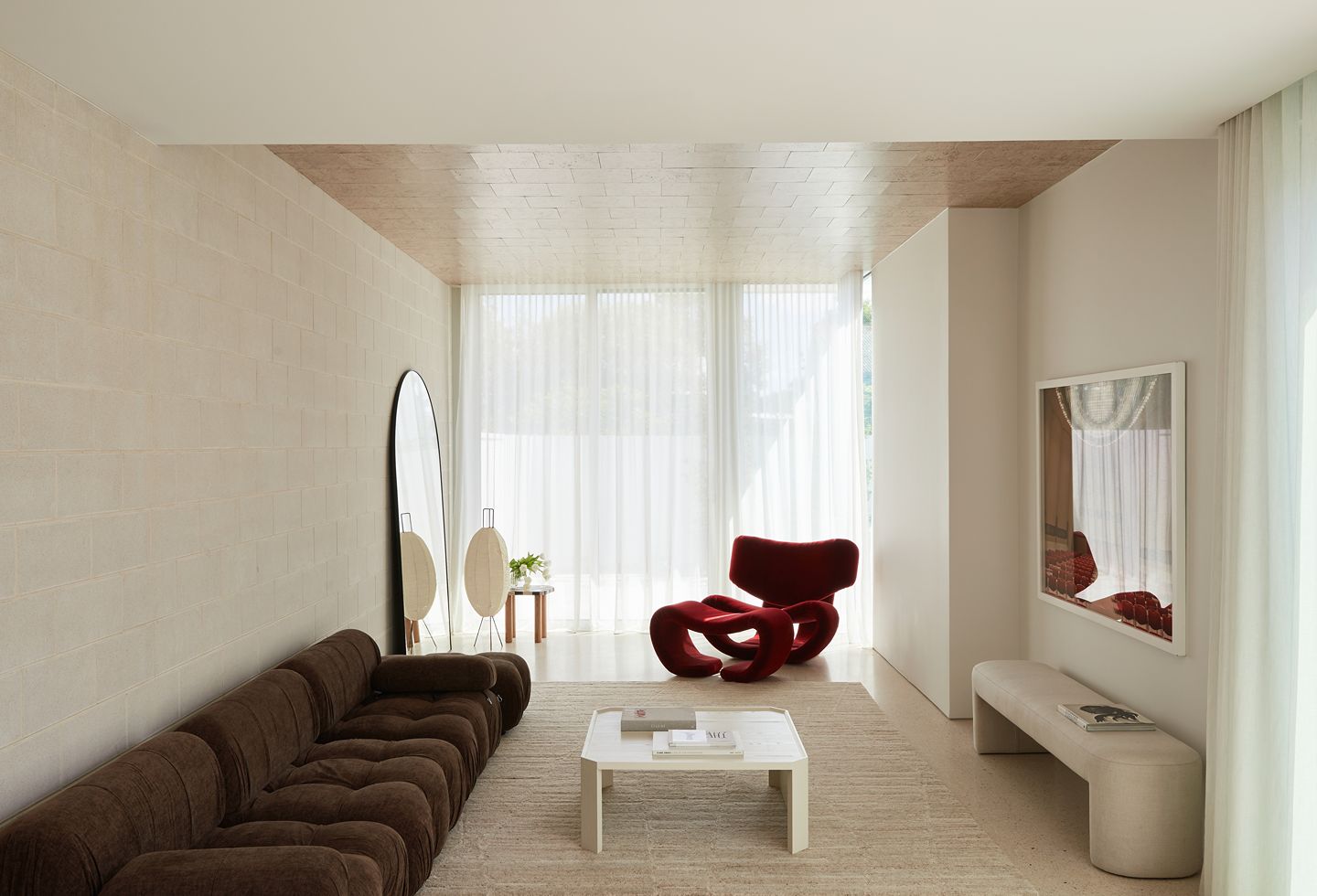
Two houses, side by side, offer their own take. Dwelling 1 is a three-bedroom home with a study, retreat and lock-up garage, while Dwelling 2 is slightly bigger with four bedrooms. The site’s orientation means the front of the property faces south while the rear faces north. As such, the living and entertaining areas take advantage of the sunny outlooks with northern and eastern aspects.
Prioritising natural light creates distinctive angles on the exterior of the building. Sharp-cornered windows jut into space, capturing light from multiple perspectives. These angular forms alllow a sense of privacy for the two neighbouring homes; instead, the garden outlook is maximised and the compact floorplan is functional and open.
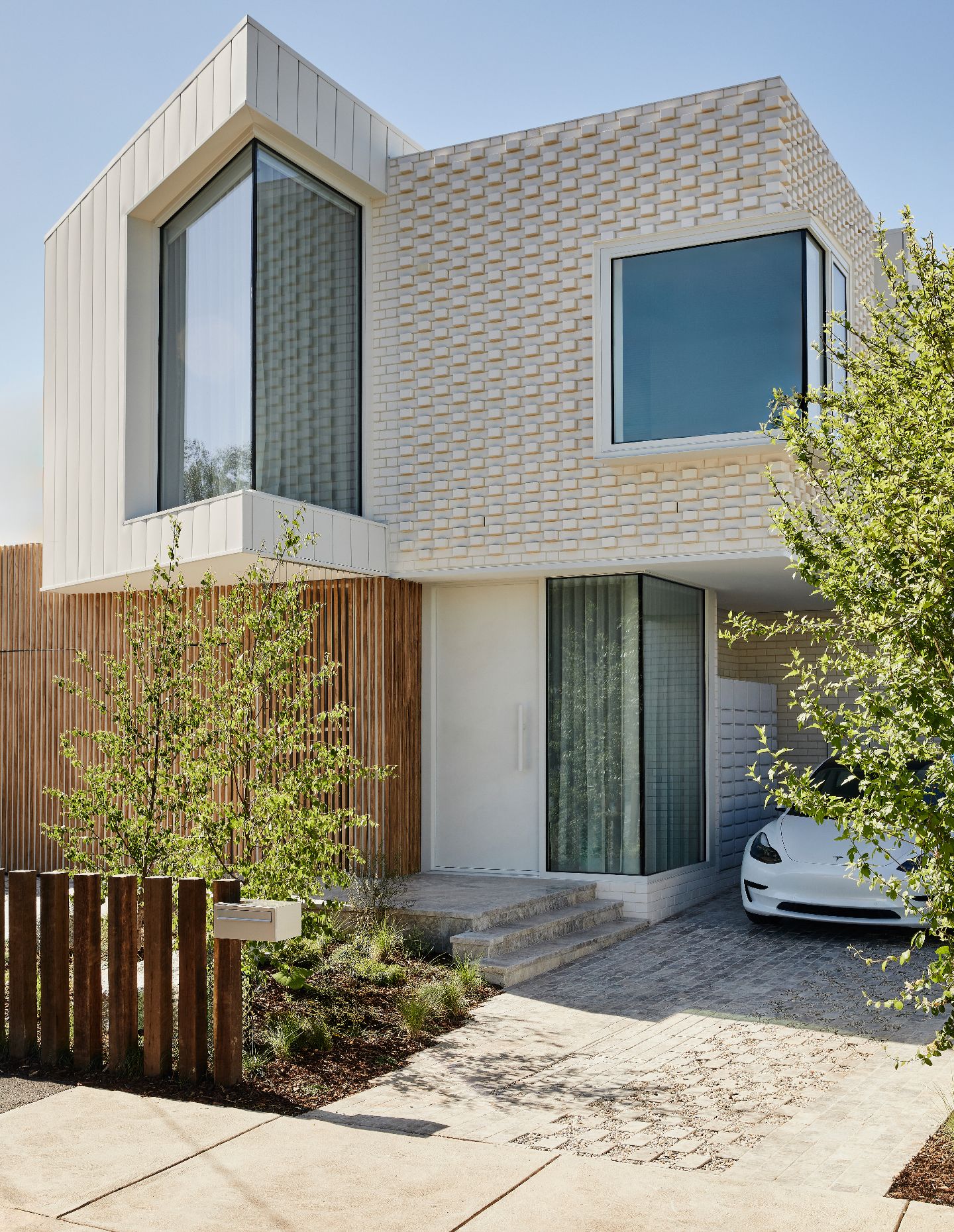
Inspired by a 1960s modern aesthetic, a soft, natural colour palette of white and timber complements the tactile materiality. The architects left the raw structural materials to final finishes for a more sustainable and durable approach, utilising low-carbon lightweight timber construction and recyclable stainless steel. However, as a counterpoint, warm and inviting hues balance for a harmonious aesthetic, continued with low-VOC paints, Holcim polished concrete floors, cork, timber, travertine stone and exposed blockwork walls.
Related: Raw simplicity, quiet seaside luxury
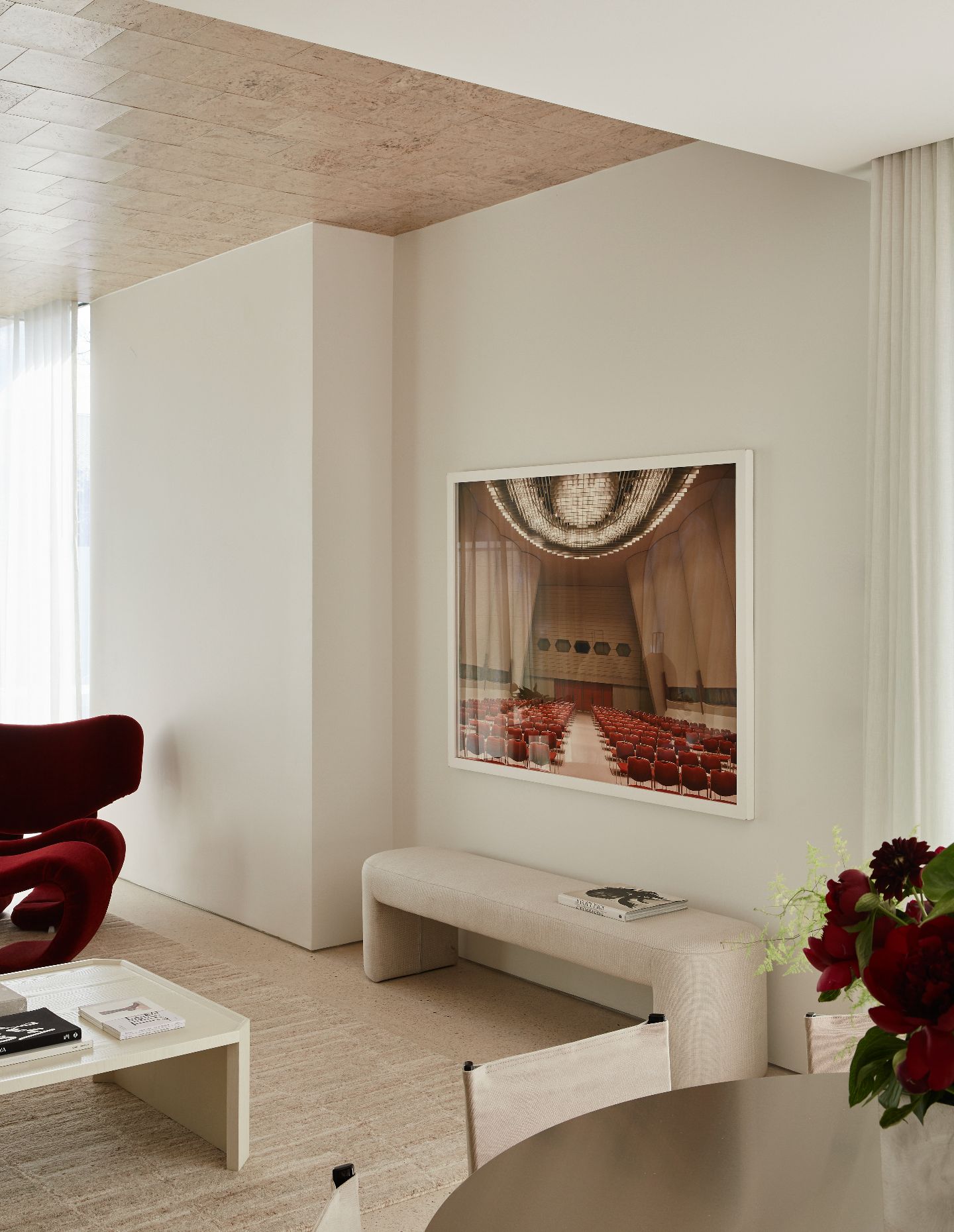
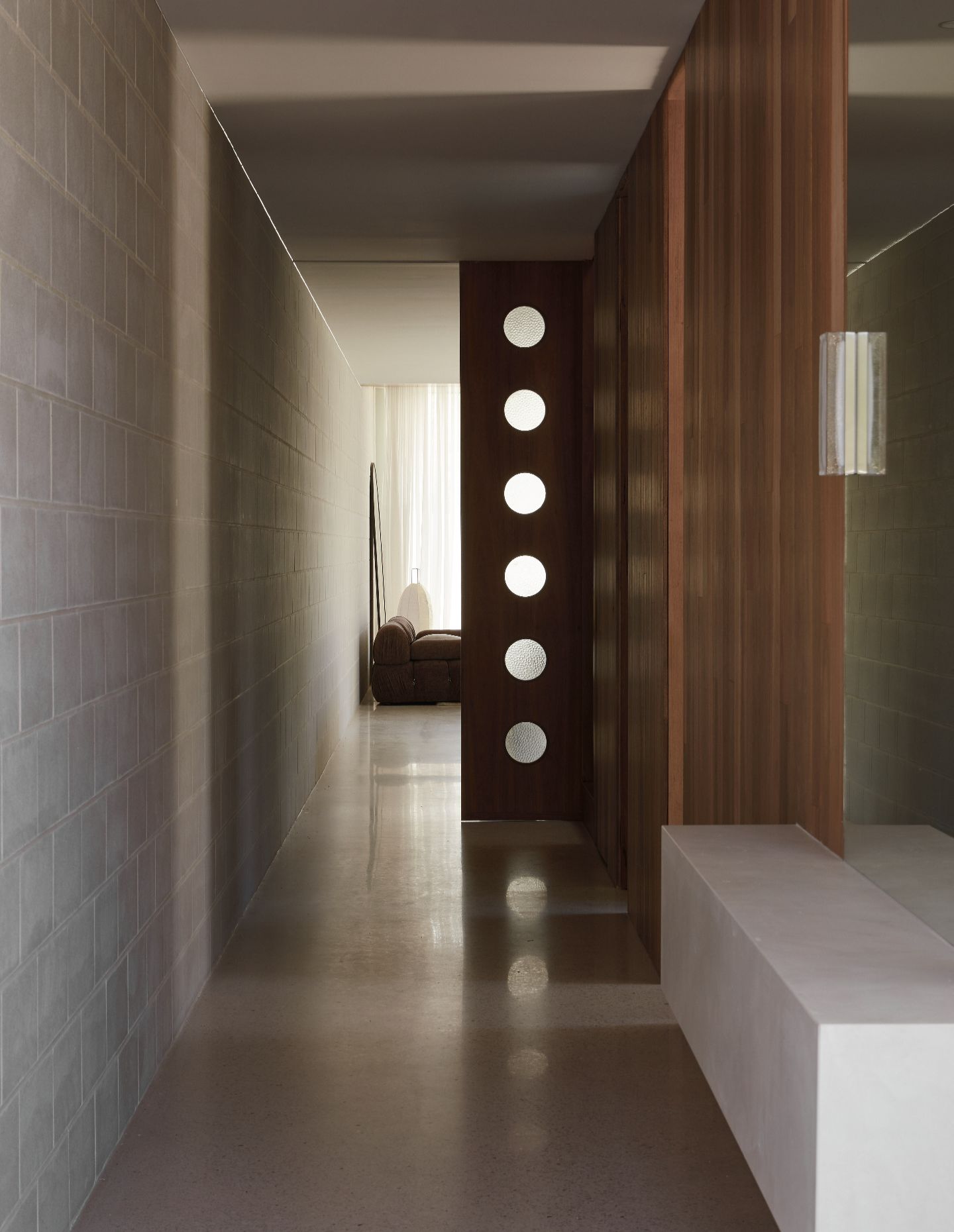
Throughout, the design focuses on achieving a completely gas-free, Net Zero operational energy model. The 6kW solar photovoltaic system powers induction cooktops, hot water heat pumps and dryers, while 2000L Rain gardens and rainwater collection systems are installed at each property. Additionally, window shrouds, louvred screens and an operable window shade awning on the northern side contribute to the passive design qualities. In turn, the cantilevered upper floors add depth to the front façade, providing shading and privacy at the entryway.
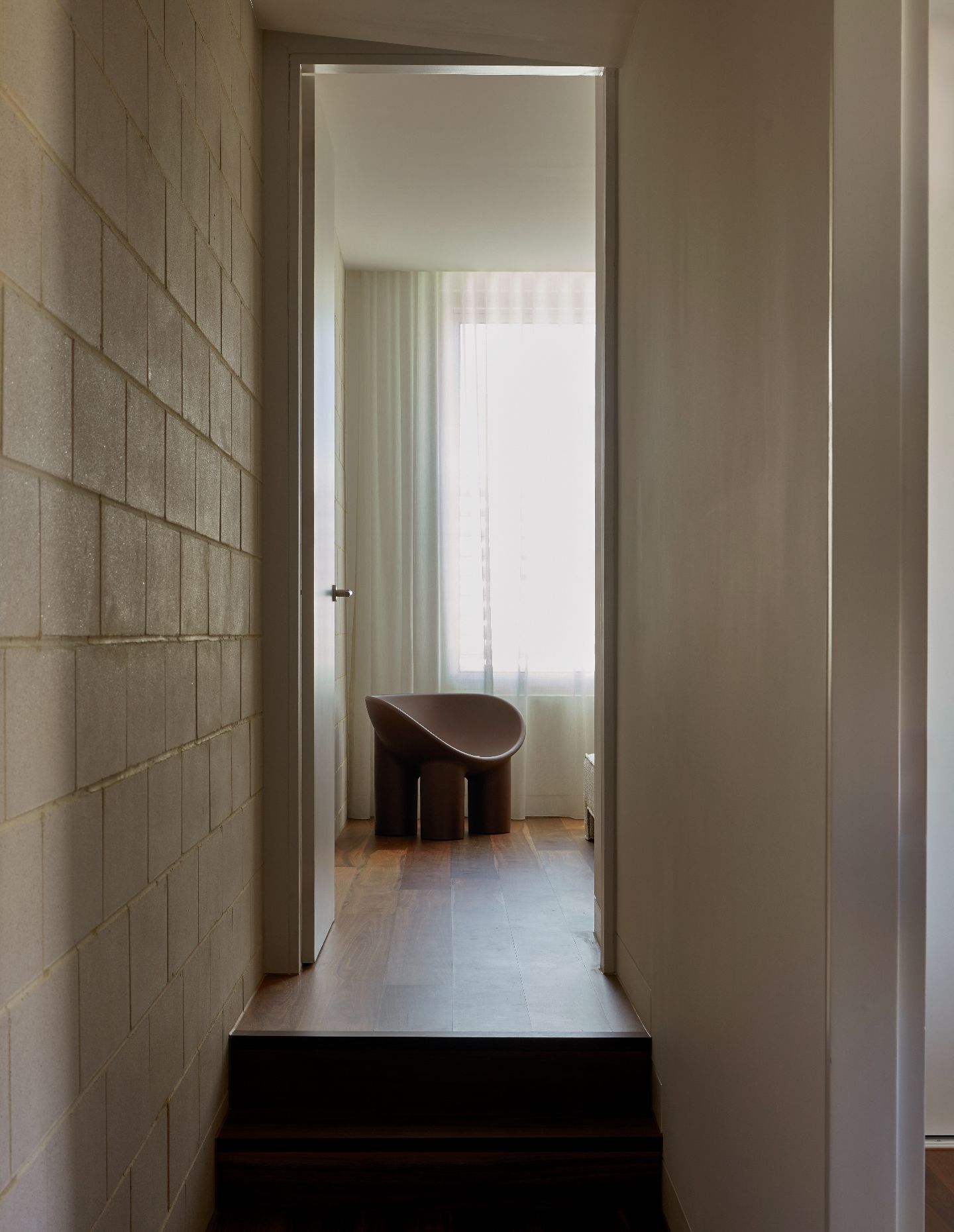
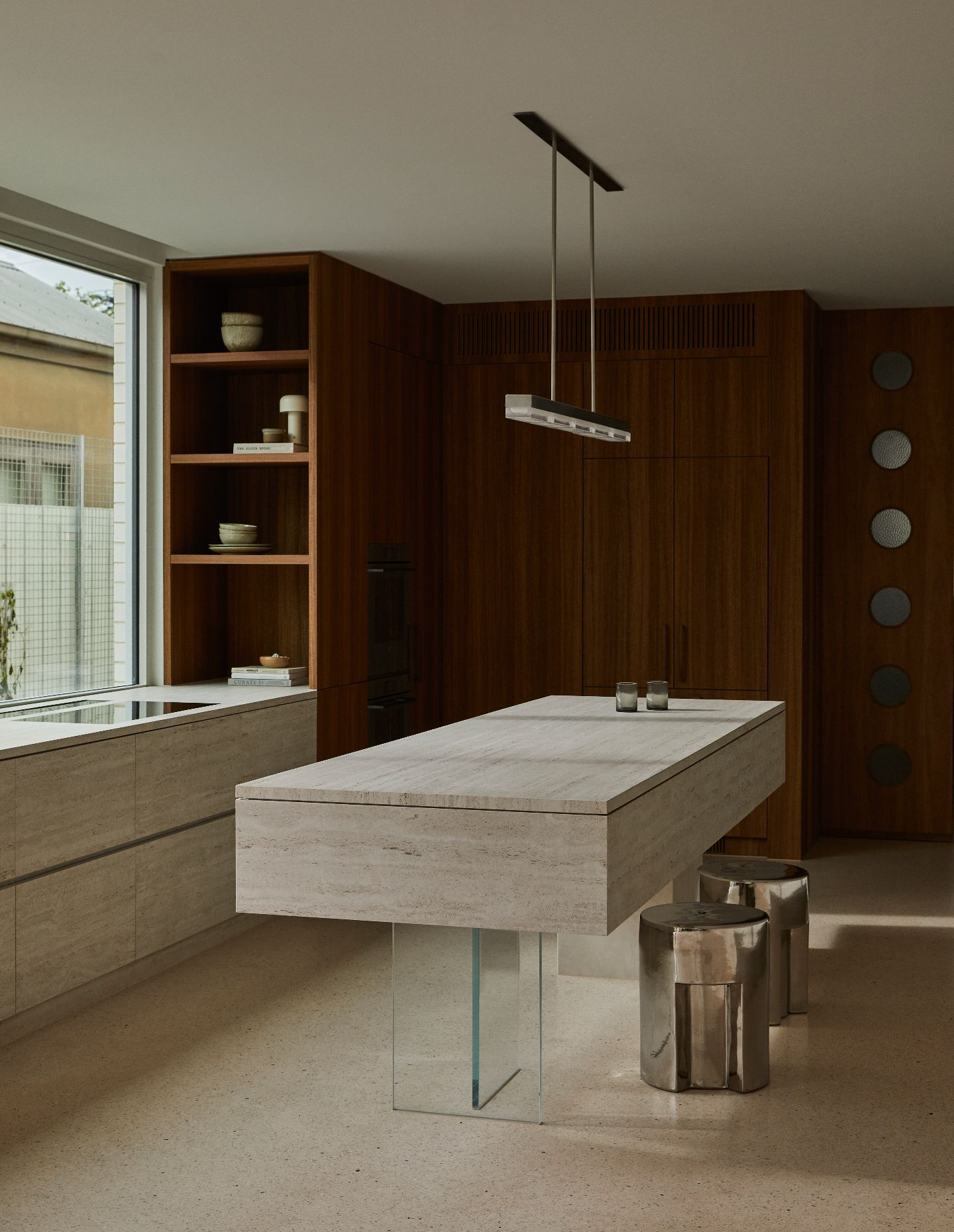
The project was not without its challenges. After the planning permit was issued, Council Flood Modelling required a redesign of the height and floor levels. Meanwhile, to mitigate the proximity between buildings, the wall between the two dwellings is a 190 mm-thick core-filled blockwork, providing sound insulation and effectively absorbing and releasing heat.
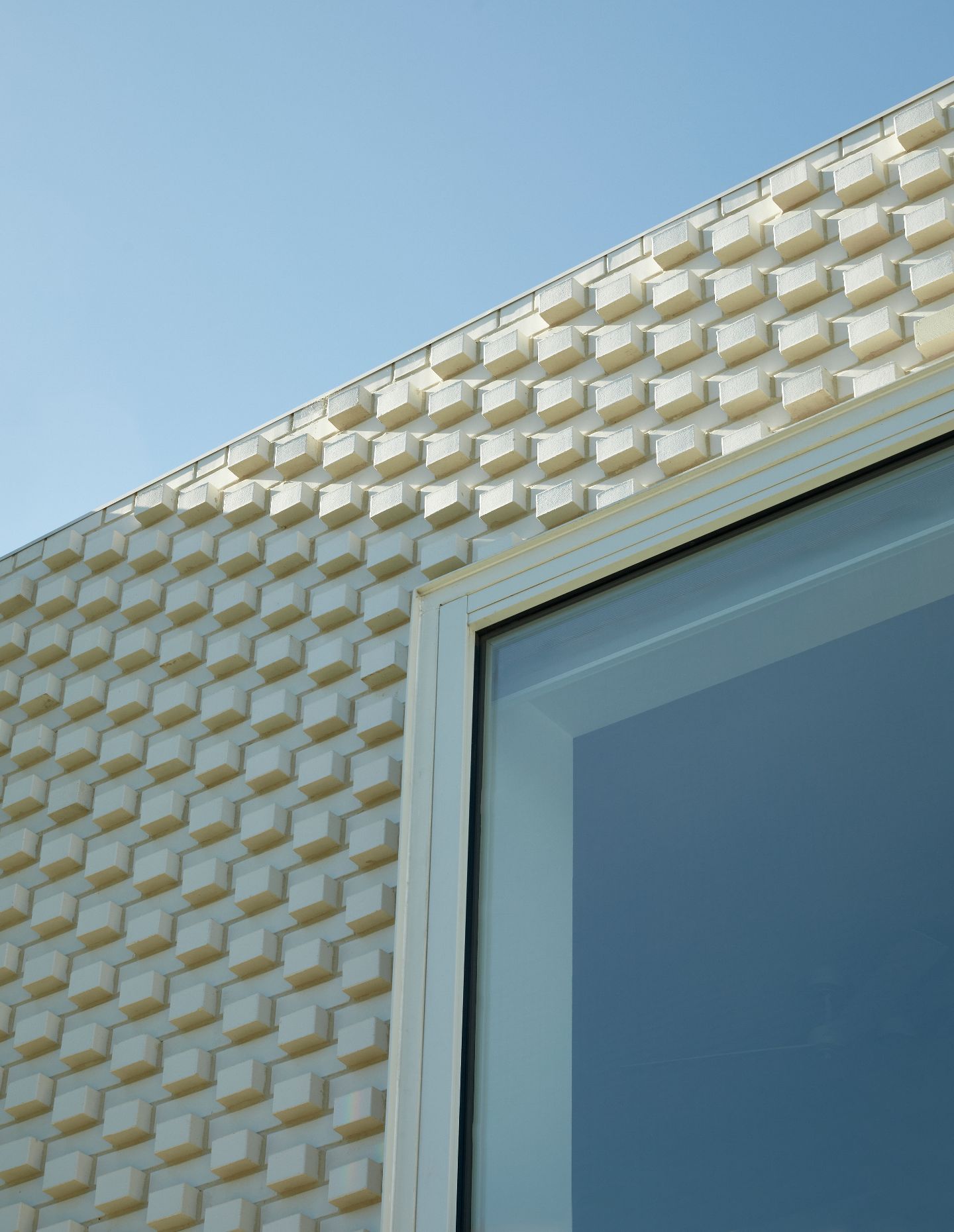
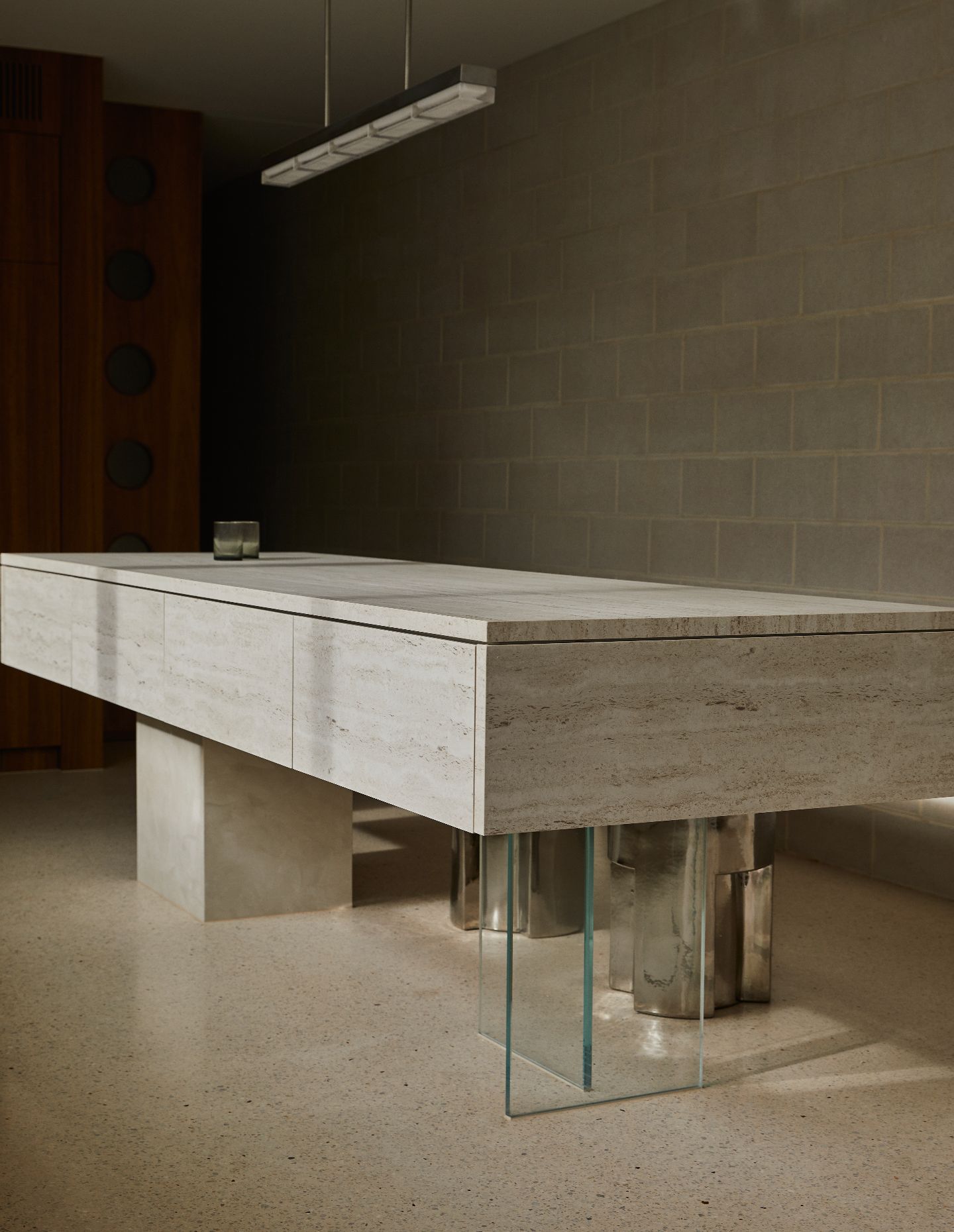
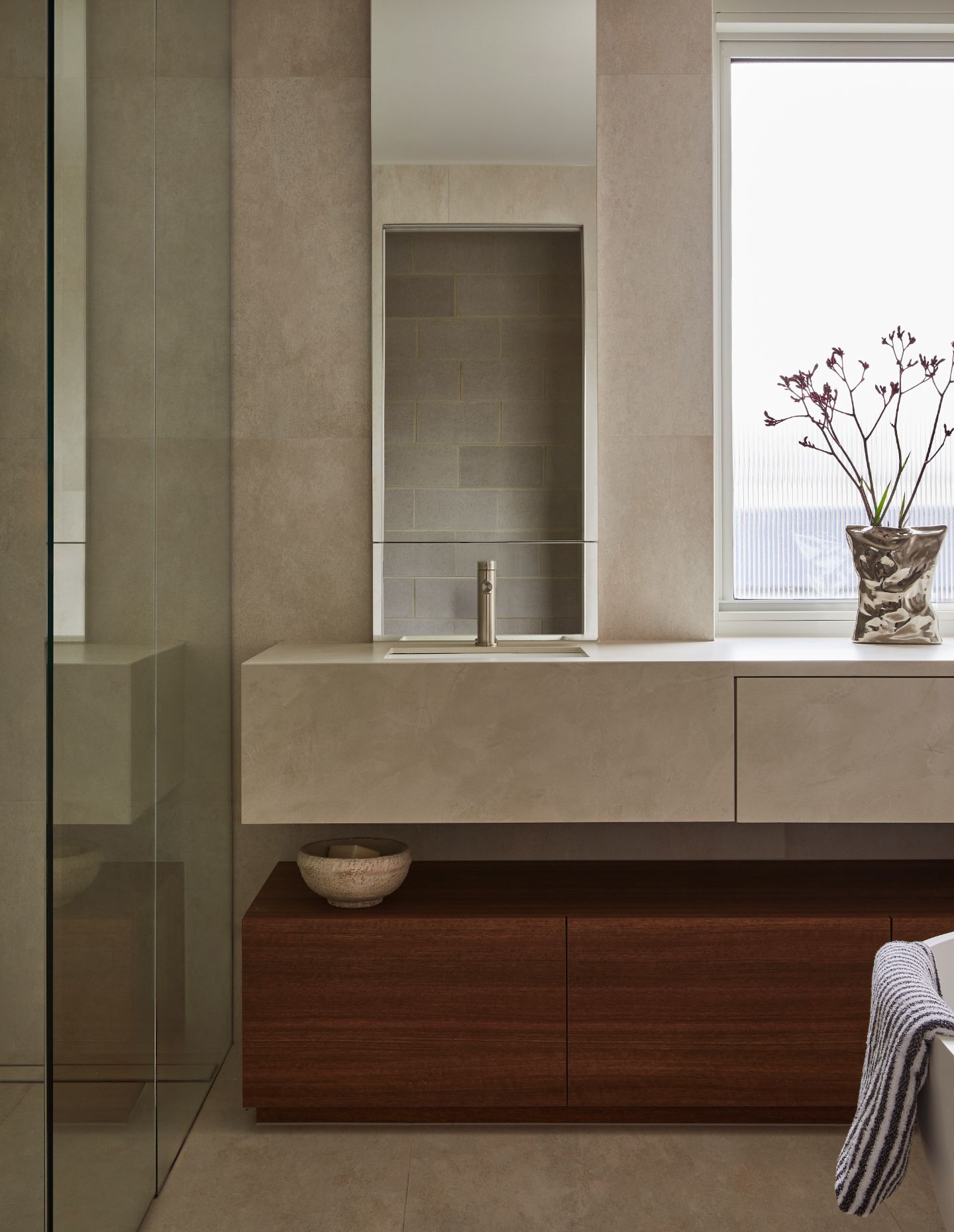
A mix of native deciduous and evergreen plants landscaping provide natural shading to reduce summer heat while allowing filtered sunlight in winter. Additionally, structures entice climbing greenery to soften the structures and provide privacy between the dwellings.
Mitchell St Eco Homes promise the appeal of year-round comfort, energy efficiency and a future-proof solution to long-term liveability, all while inviting a seamless connection to the neighbourhood and a sleek and elegant design to enhance the everyday life of the owner.
