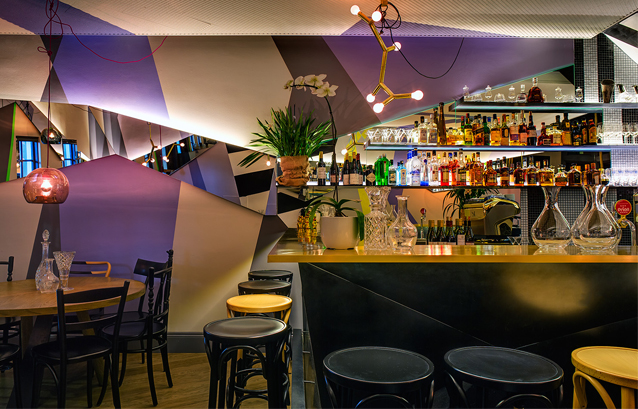Claude’s fine dining restaurant in Woollahra is something of an institution, having occupied the same Oxford street since 1976. This year, a new culinary direction, under celebrated chef Chui Lee Luk, has resulted in a creative collaboration with Melbourne-based interior architect Pascale Gomes-McNabb, the visionary behind establishments like Cutler and Co and Cumulus.

Gomes-McNabb’s brief was to create two distinct dining places that visually portrayed the new Claude’s dining experiences on offer. The design incorporates a two tier approach – a “relaxed but edgy” downstairs bar and a “more traditional and luxurious” upper level dining room. “Without changing the integrity of the existing built context, the idea was to add elements to visually alter the overall perception,” explains Gomes-McNabb. “The key design elements are paint as a visual effect, well orchestrated lighting and simple joinery pieces in interesting materials and shapes.”

The new design includes custom tables made from American oak veneer and metal, Thonet, Moooi and Arne Jacobson Series 7 chairs and leather-upholstered banquettes. The wall pattern references WW1 dazzle ships which were designed to appear “invisible”. However Gomes-McNabb has subverted the idea, using the patterns to createmovement within the small space.

“The lower level lighting levels and fittings are slightly haphazard, adding to the overall idea of object displacement,” adds Gomes-McNabb. “In contrast, the upstairs area is a subdued and plush environment, featuring dark carpet, glittery curtains, jewel-coloured, sparkling brass fittings and warm neutral tones.” The lighting here is focused and precise, with the single whimsical addition of a feathered chandelier. “The contiguous mirrors that wrap around the walls, are common threads that tie both levels together,” she adds.

There are also a number of bespoke joinery elements, in particular the new bar, featuring an acid-treated, black mild steel fascia and a brass benchtop. The upper level waiters’ station is clad in brass sheet and the screens are made from brass flat bars, brass tubing and thin timber posts.


