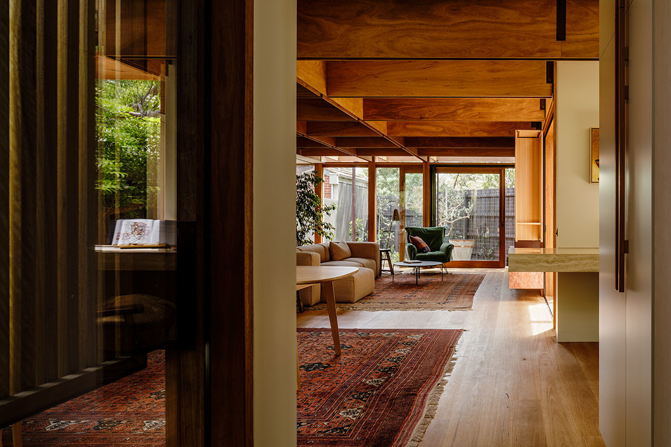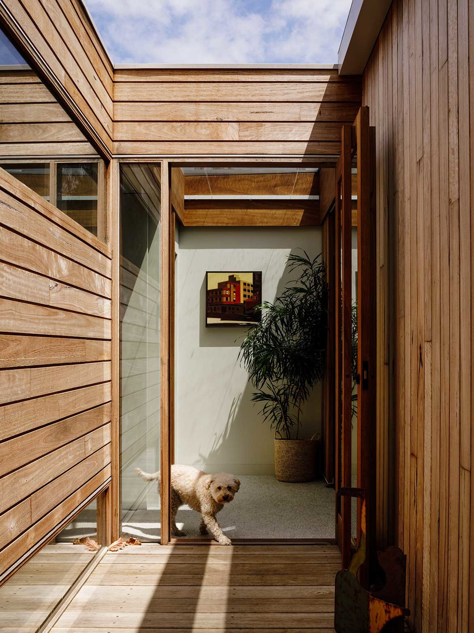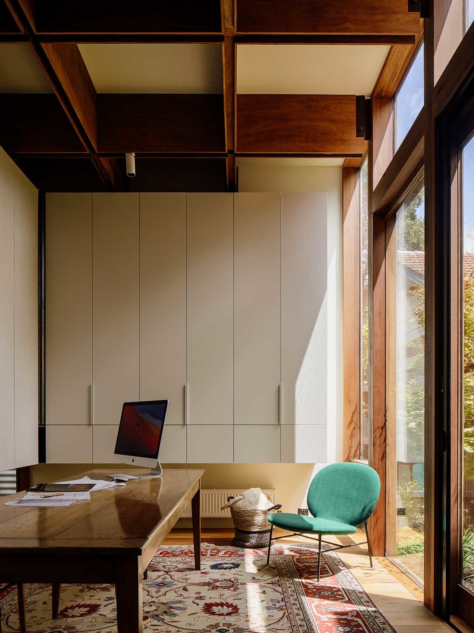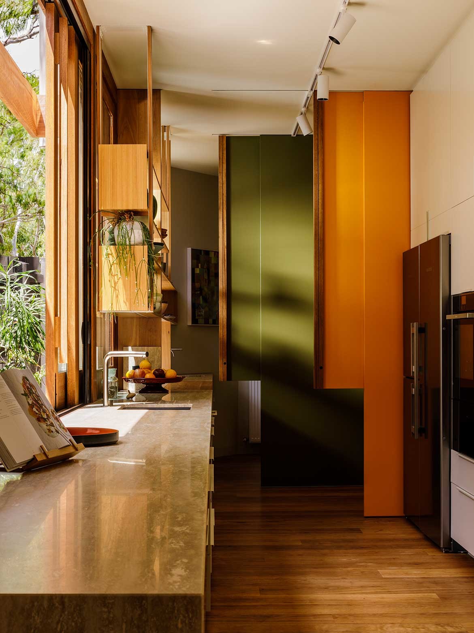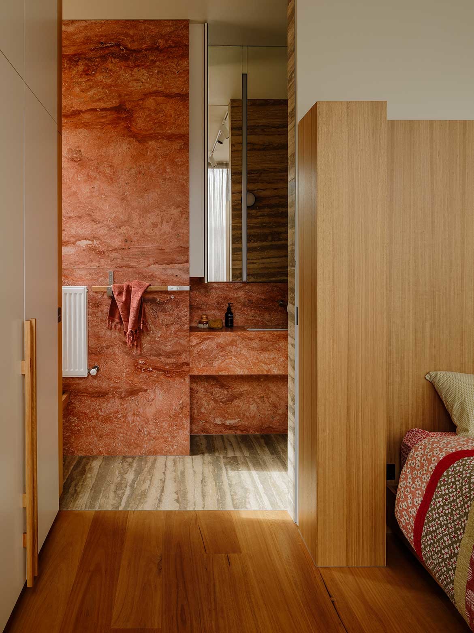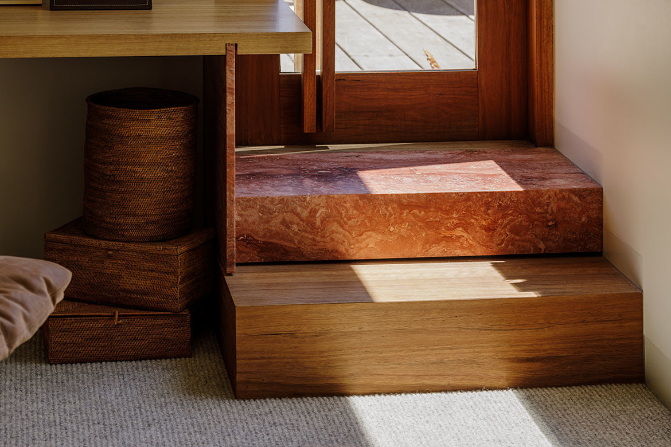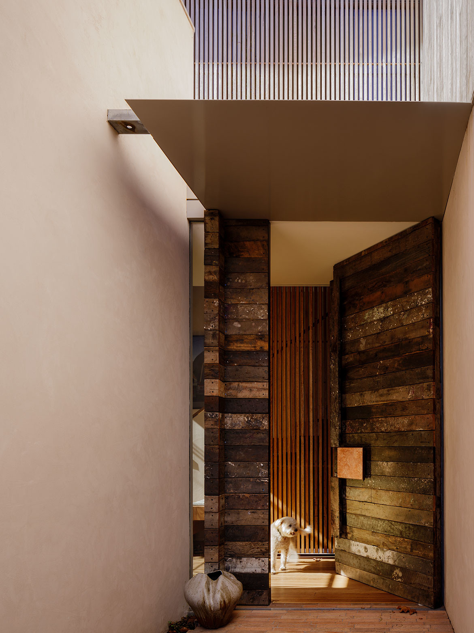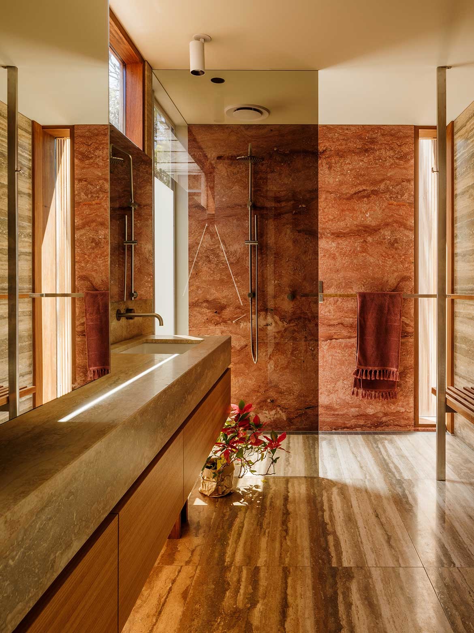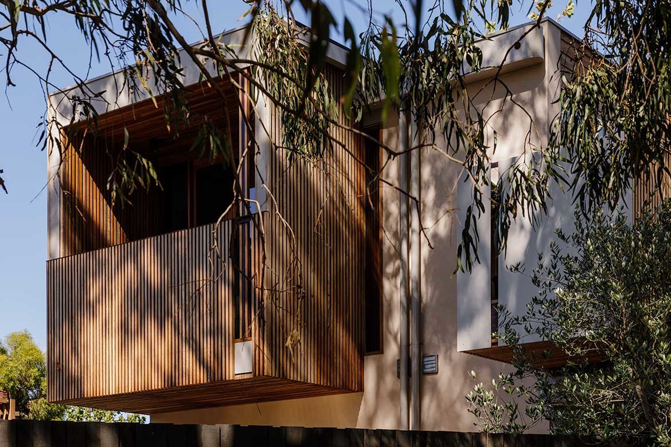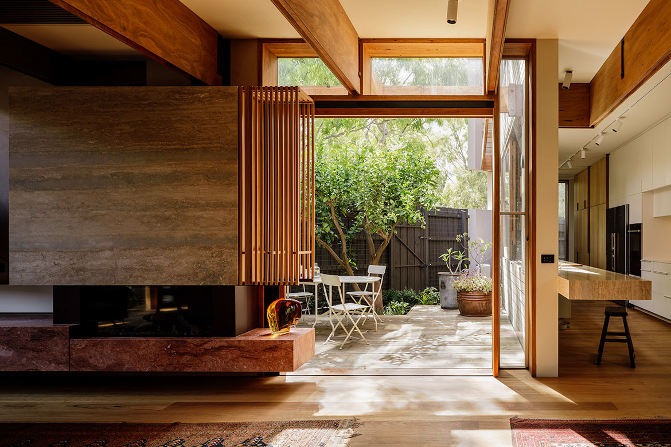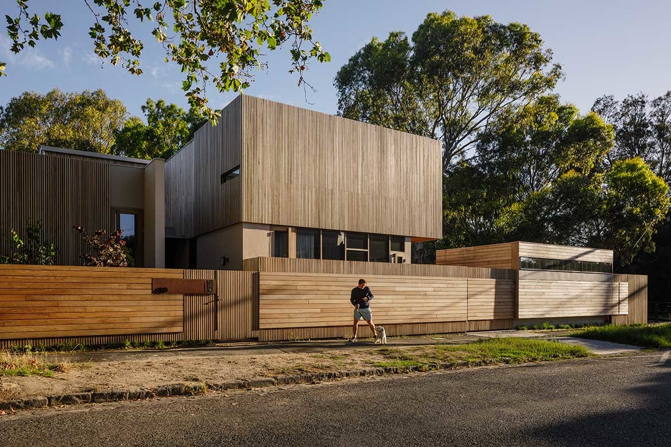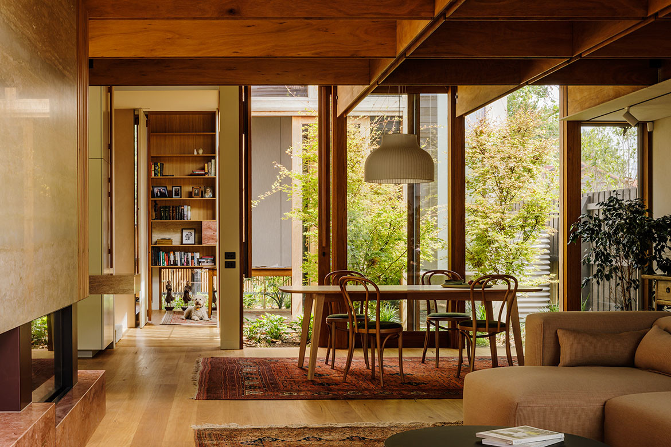The idea of a ‘landmark’ building was raised in the early briefing sessions of Music Box house, designed for a couple, one of whom planned to work from home.
“We wanted contemporary architecture that the locals would respond to, embrace and feel as though it was an important addition to the neighbourhood,” says the owner who worked with the team at Multiplicity, including architect Tim O’Sullivan, interior designer Sioux Clark and associate architect Cimone Mcintosh.
“The last thing that I was looking for was hard-edged brutalism,” says the owner. Given the width of the site extends to 35 metres, the idea of a concrete edifice was certainly not in the scheme of things.
The architects also felt it was important to take cues from the textures and hues of the adjacent park and leafy streetscape.
Soft pinks and grey from the bark of the trees, along with the generous use of timber feature strongly both inside and out, most apparent in the timber battens that extend across the entire façade.
Given the site’s location on a pedestrian thoroughfare, the brief also included privacy. While there are views to the parkland on the first floor, the ground level needed to provide sanctuary, which is achieved by high timber-battened fences.
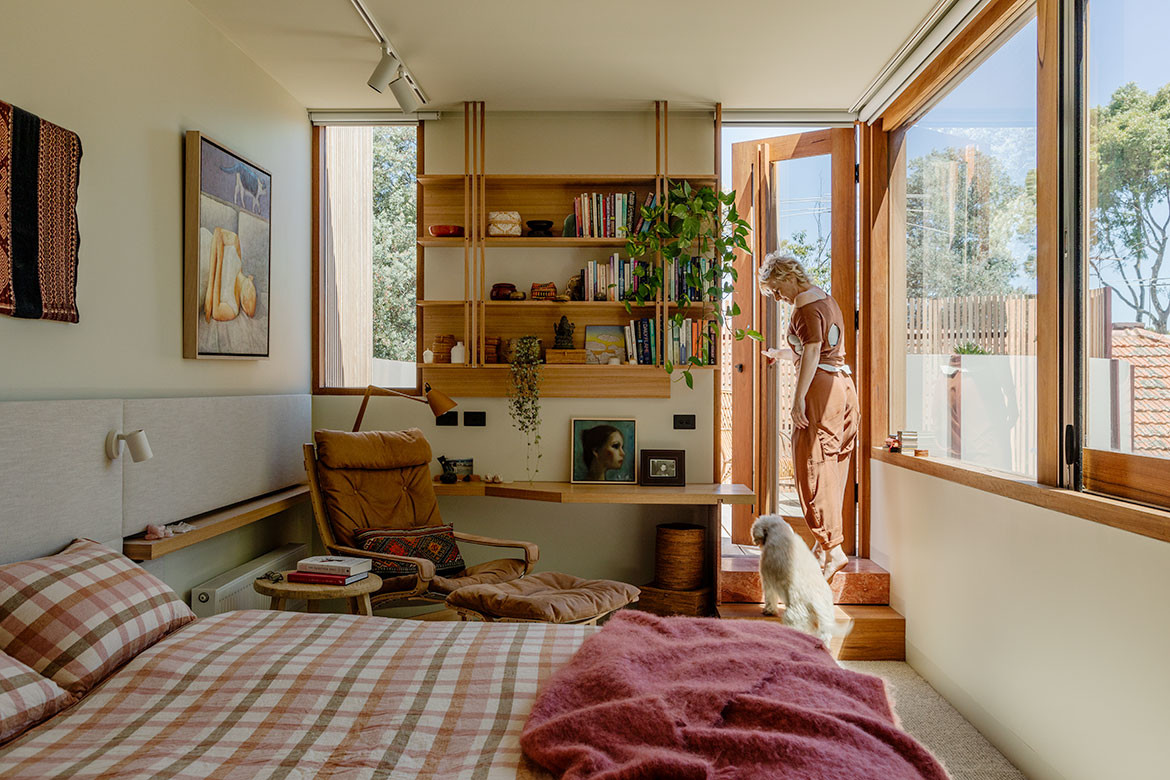
The ground level includes the guest bedroom, music room, living areas, and a separate studio ‘pavilion’ that all open to a pocket-sized courtyard garden.
Timber battens also feature extensively in many of the rooms, expressed in different ways. In the kitchen, there are timber battens to define shelves, while in the adjacent lounge they extend beyond the wall of the fireplace. In addition, a coffered timber ceiling adds depth and texture.
“Our clients were in agreement on most things. But when it came to the volume of spaces, one wanted higher ceilings, the other more intimate. This treatment suits both requirements,” says O’Sullivan. Other materials, such as the rosa and silver travertine used for the bathrooms and the fireplace in the lounge, also reappear in details throughout such as a singular tread leading to an outdoor terrace.
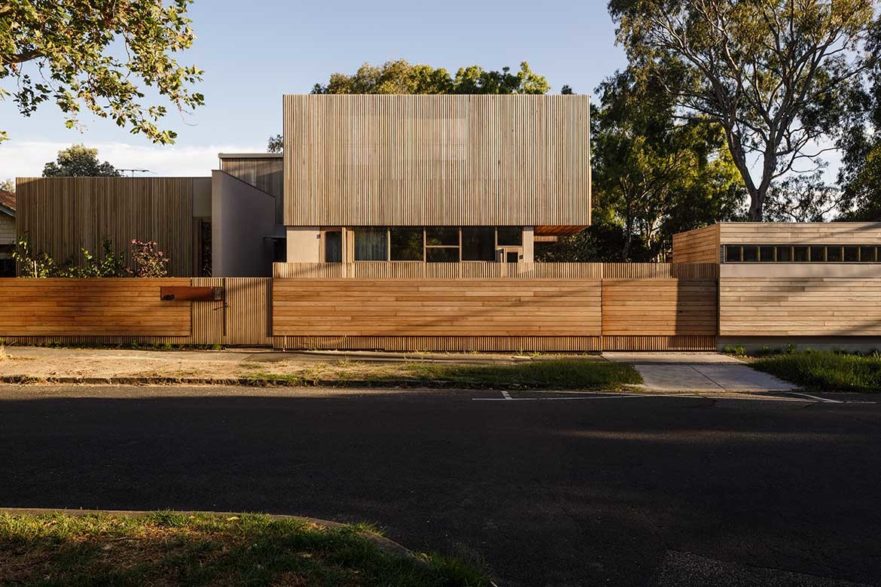
“We prefer using a limited palette of materials but in different ways. In this case we were looking for materials in colours and textures that could appear to be found when you peel off the bark from a tree,” says Clark, who used linen fabric in many of the rooms, including in the bedrooms as curtains and bedheads, as well as for the entire length of the main living room.
“The linen adds texture, but it’s also beneficial for acoustics,” she adds.
Although this is a modest site, under 500 square metres, the functional program was relatively extensive: three bedrooms including a guest bedroom, a separate area for music, generous living areas and connection to the outdoors from virtually every room.
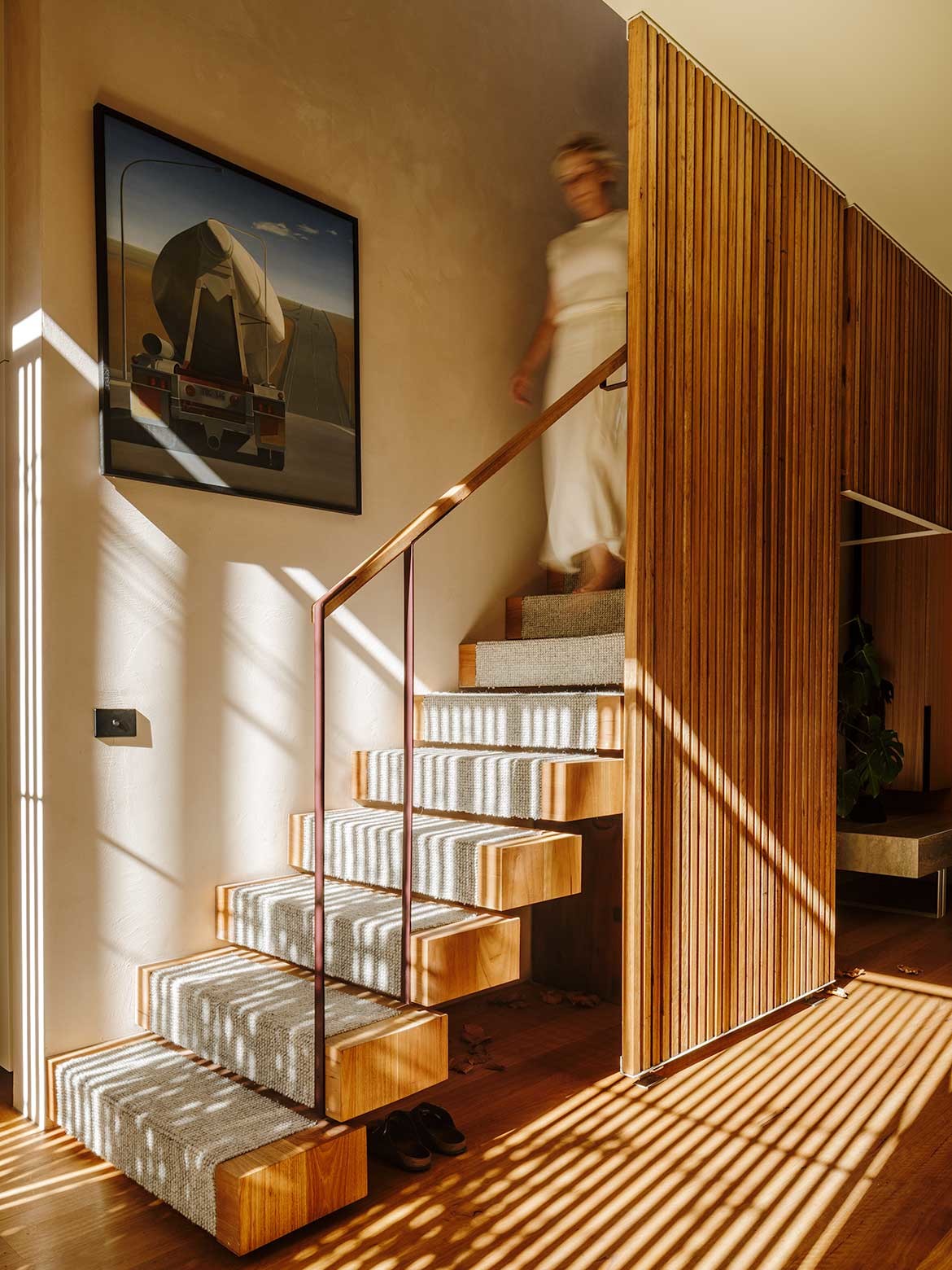
Also, there needed to be a separate studio for one of the owners to work from home.
“It’s wonderful not having to spend time getting to and from home and my clients seem to appreciate the level of detail that’s been realised,” says the owner, who briefed the work space to suit her individual needs.
The house also responds to a couple who wanted a ‘forever’ house, to age here rather than scaling down in the future. So, while there’s a staircase that acts as a circulation spine, there’s also a lift that leads to both the first-floor bedrooms and the basement (a car stacker was also included).
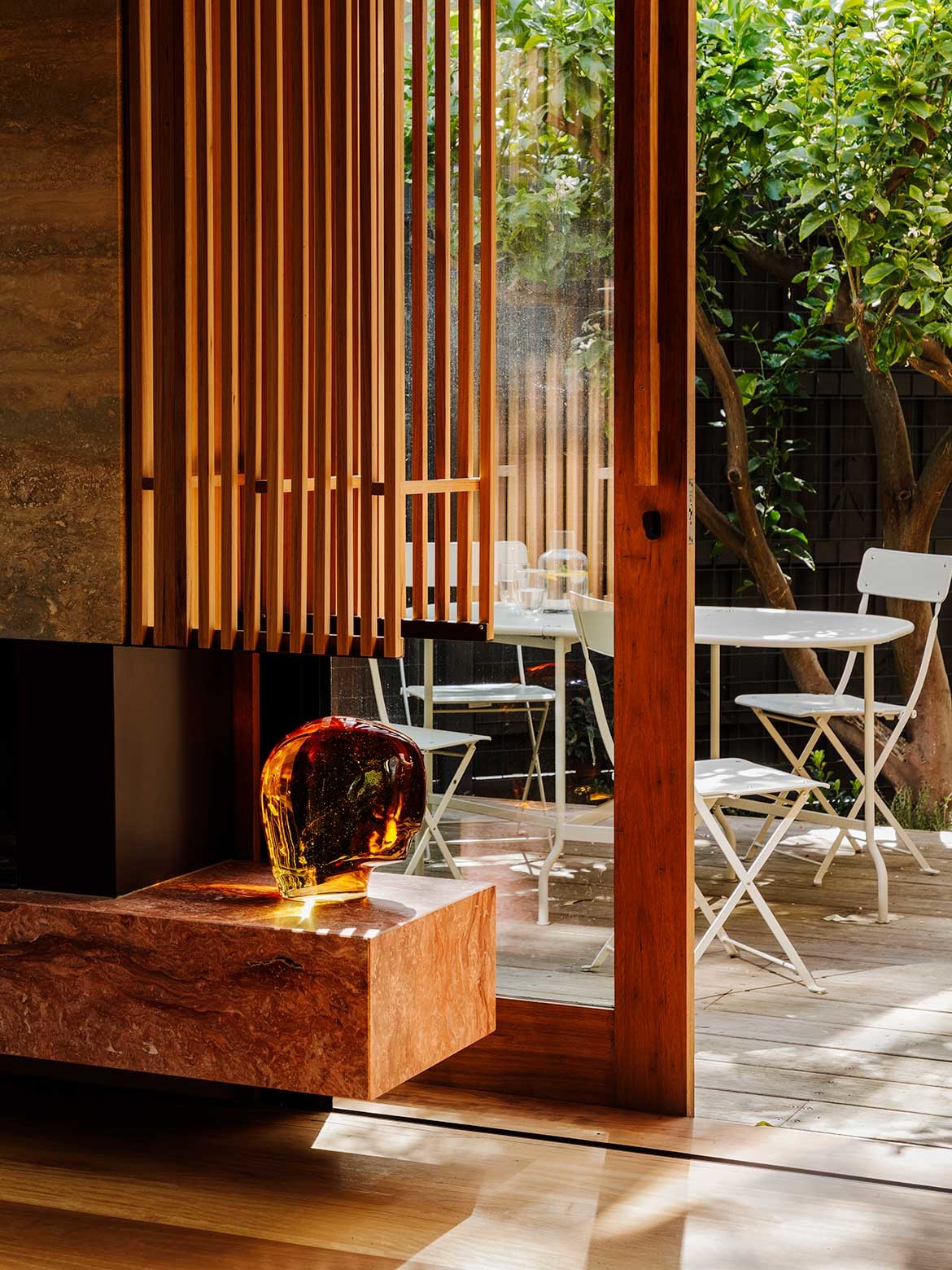
As the kitchen and living areas are relatively open plan, and the owners enjoy cooking and entertaining, part of the brief included closing off the more utilitarian parts of the kitchen – hence the inclusion of sliding doors, one painted in a sienna orange and the other olive green – allowing both the pantry/ butler’s kitchen and the separate laundry to be closed.
Likewise, the canteen-style windows (over three metres in length) above the silver travertine benchtop can be completely opened for entertaining, with food served directly out to the terrace.
“We saw the terrace as an extension of the kitchen, as with the other rooms surrounded by garden,” says McIntosh, which was done in collaboration with landscape designer Andrew Plymin.
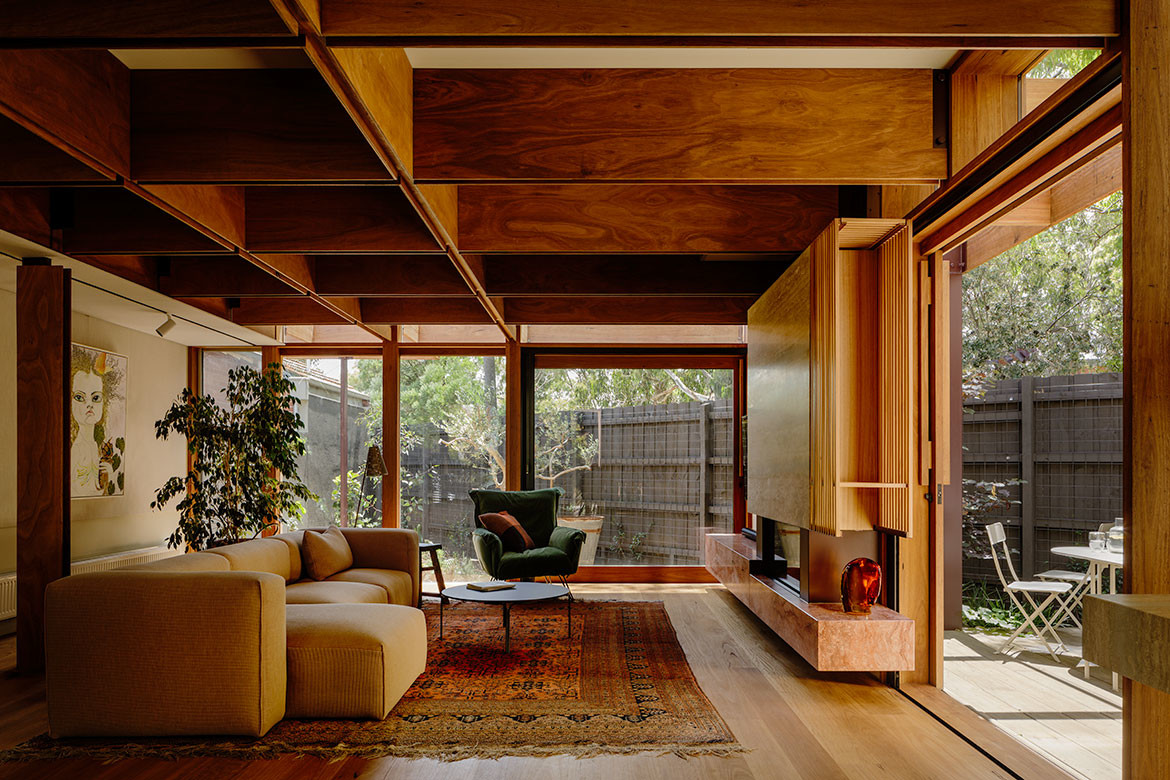
Similarly, the music room extends into the garden with a small timber platform to encourage reflection in the outdoor spaces.
The timber-battened windows in many of the rooms, such as in the guest bedroom, also provide soft and dappled light while ensuring privacy.
The bathrooms have been conceived not only around colours and textures, but also for practicality. A bench seat in bathrooms, for example, allows space for people to sit and change, as well as simply pause and reflect.
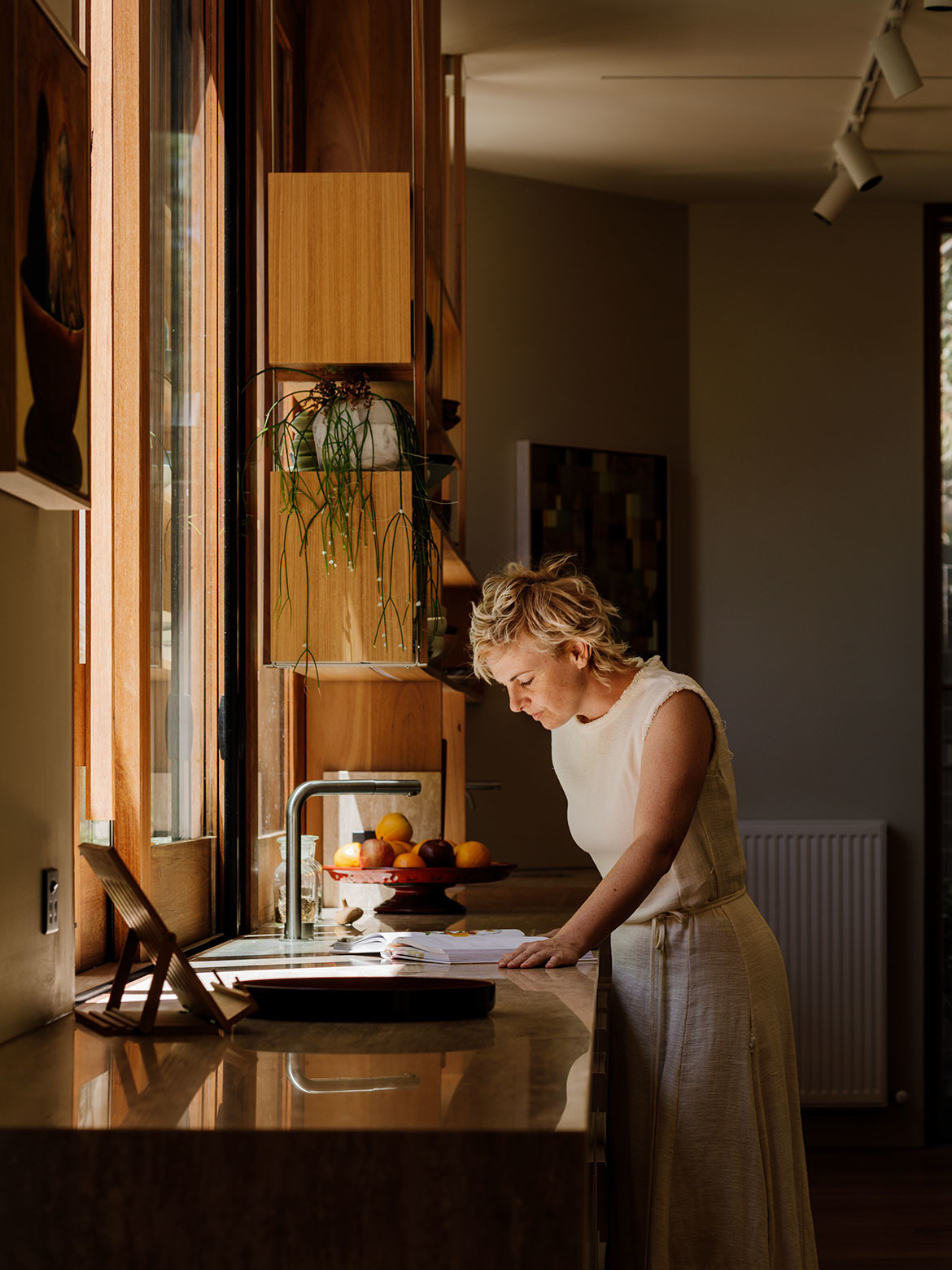
“There’s something quite special about including built-in benches, or furniture for that matter, as part of a design. When our clients move in to a new house, there’s more than just a space to be filled with furniture and objects,” says O’Sullivan.
From the outset, this new house was conceived as a ‘house in the landscape’ with an intention to blend into the streetscape. But it is far from being a shrinking violet, with the timber-batten exterior adding texture and depth to the neighbourhood.
“Friends ask me what I like most about my house, whether it was the experience of building a bespoke home or the way it has been beautifully executed,” says the owner. “But I can honestly say it was the way the Multiplicity team listened to us from the early discussions to the final details.
“Every aspect has been exactly interpreted for the way we live. This house is considerably more than we expected!”
Project details
Architecture and interiors – Multiplicity
Photography – Trevor Mein
Builder – Wes Alfredson of FRANK Building Excellence
Landscape design – Andrew Plymin
Lighting designer – Jane McGinness
This home originally appeared on the cover of issue #54 of Habitus – the Kitchen & Bathroom special – subscribe now to receive the latest copies right to your door.
