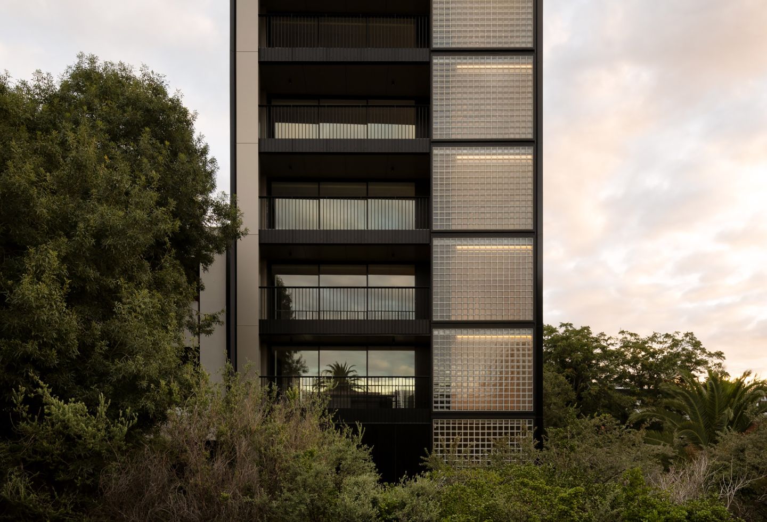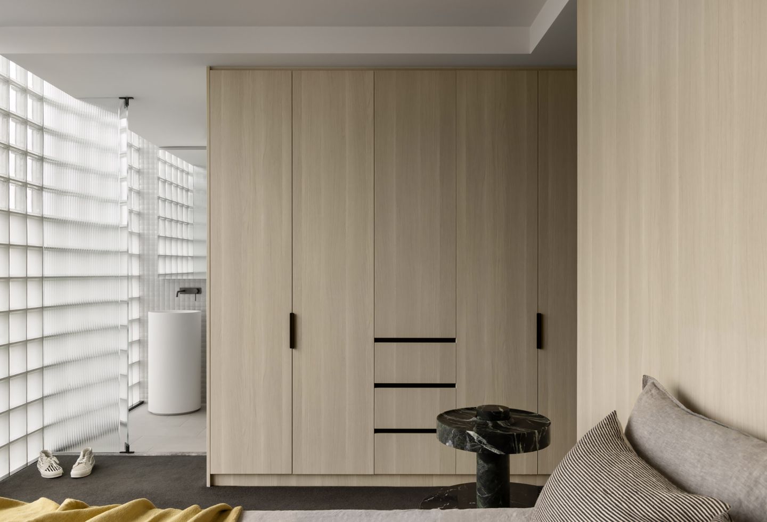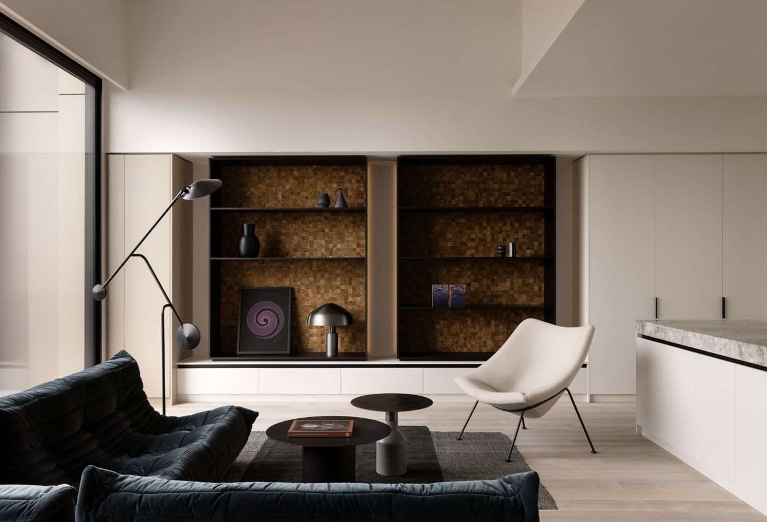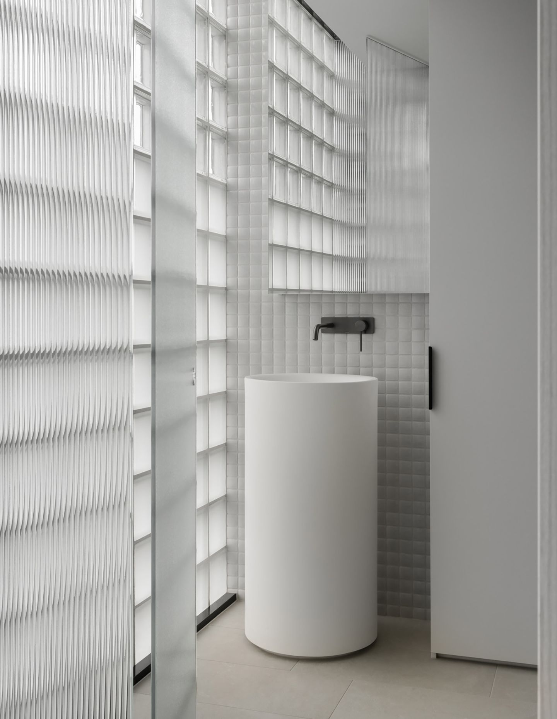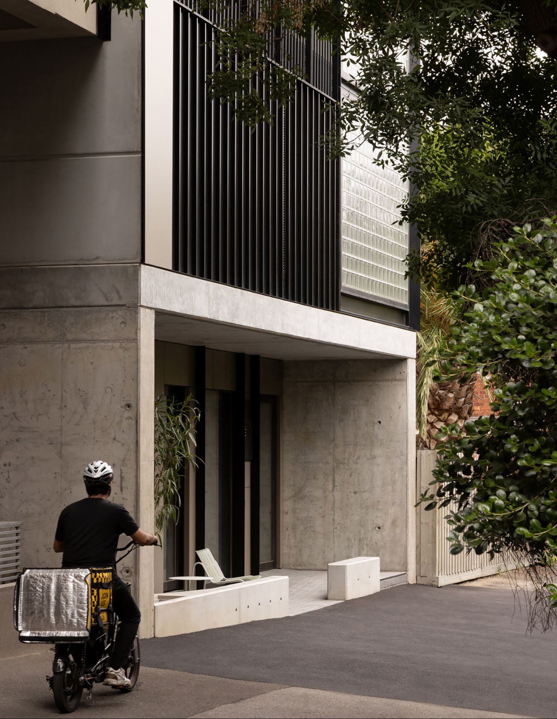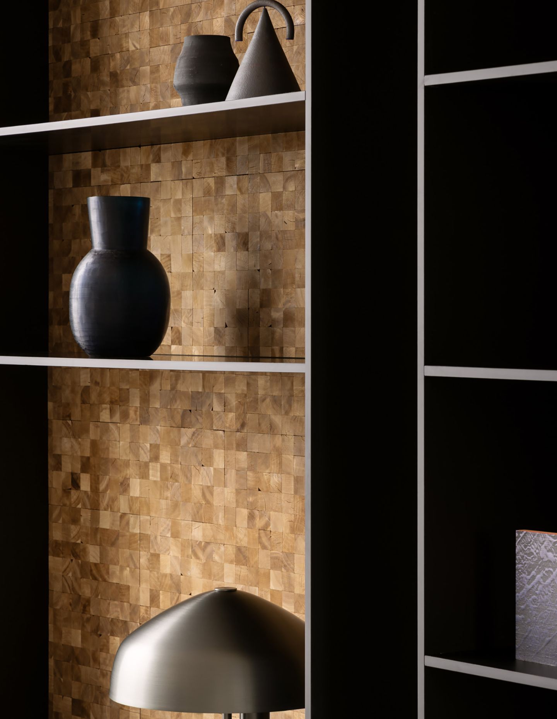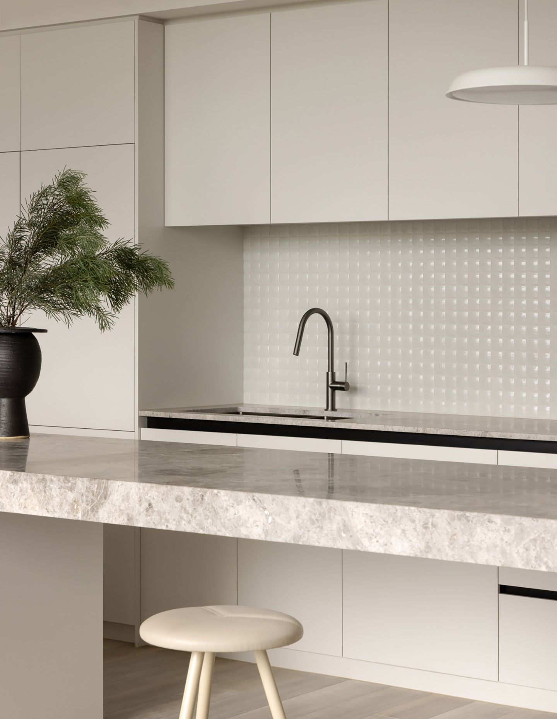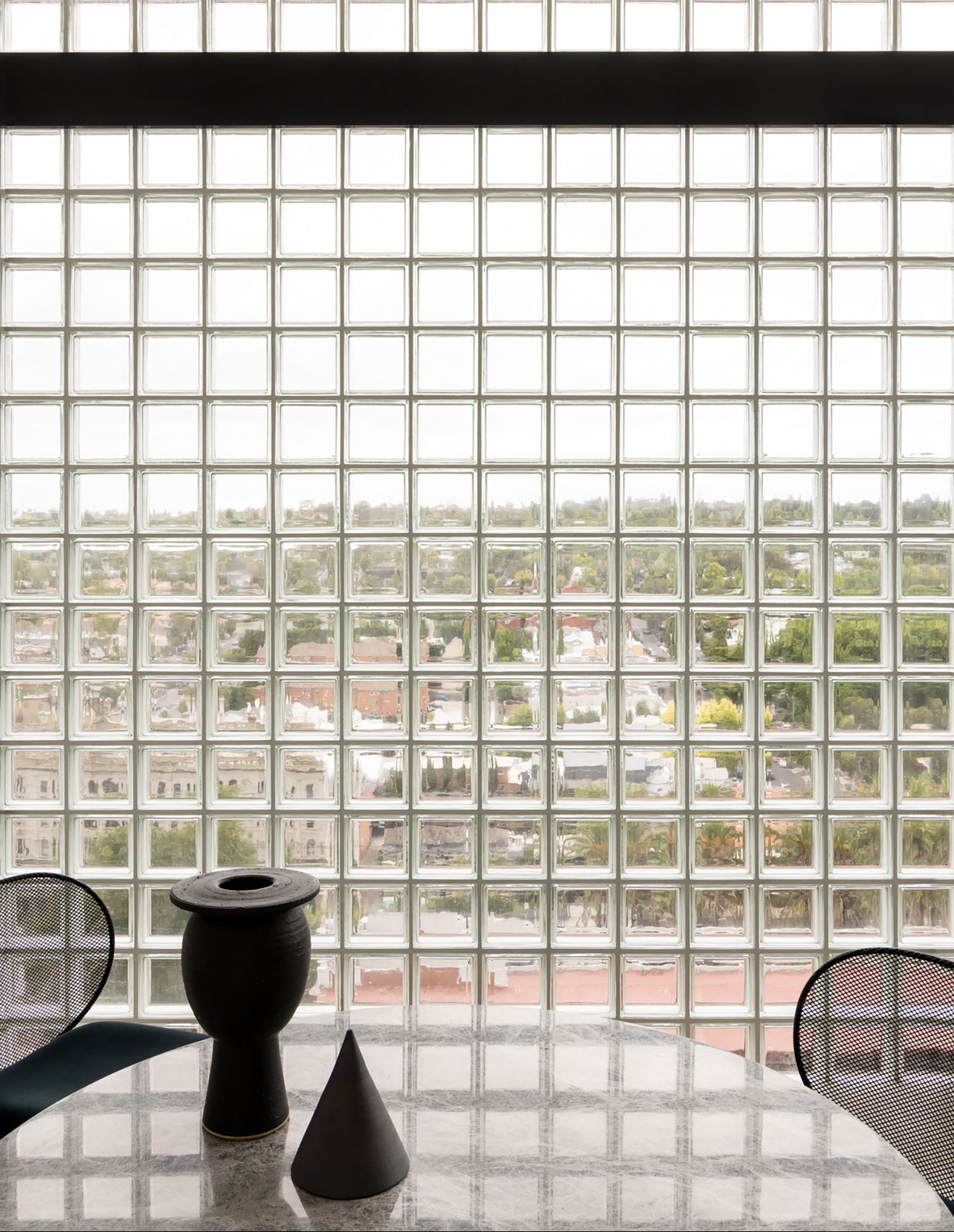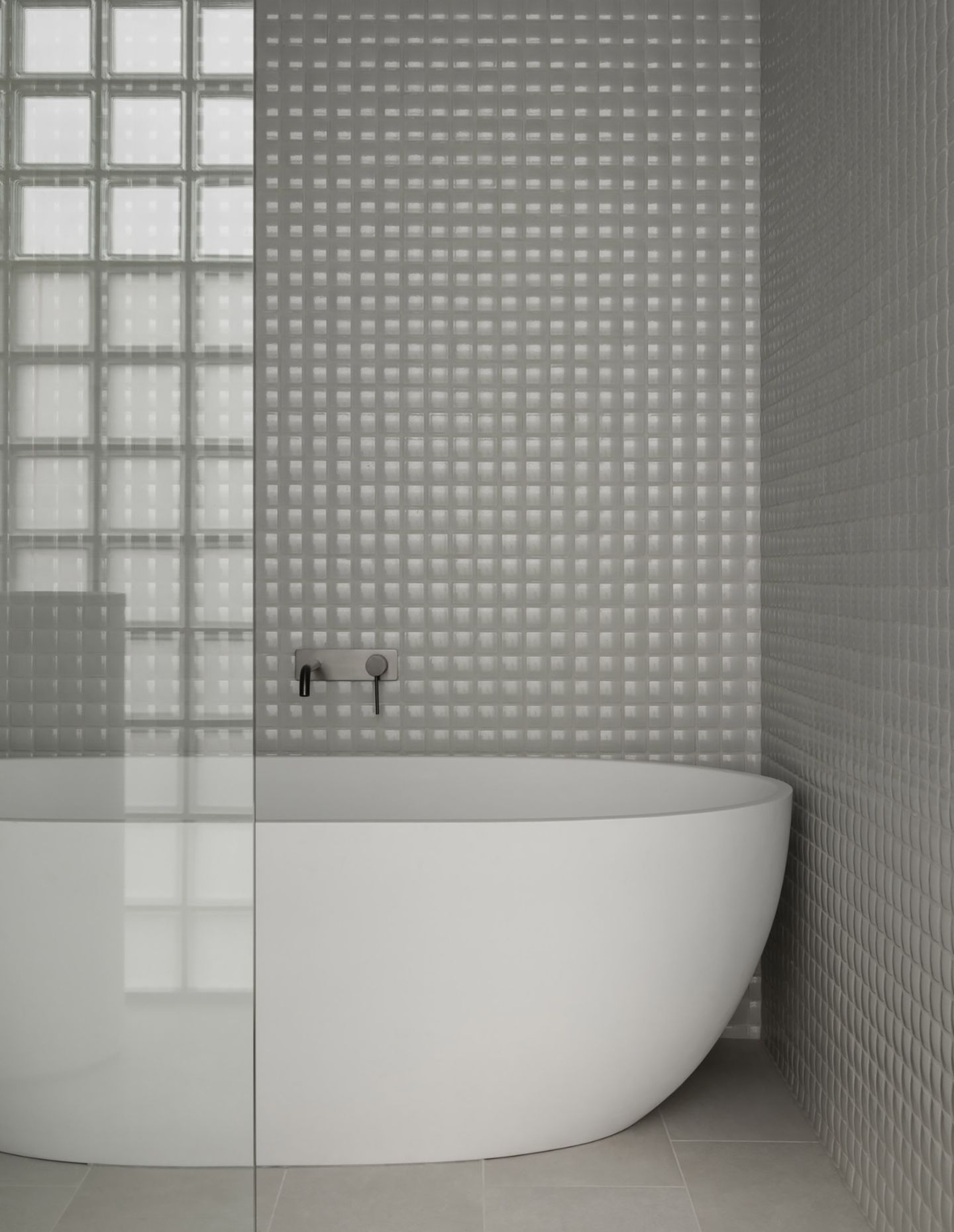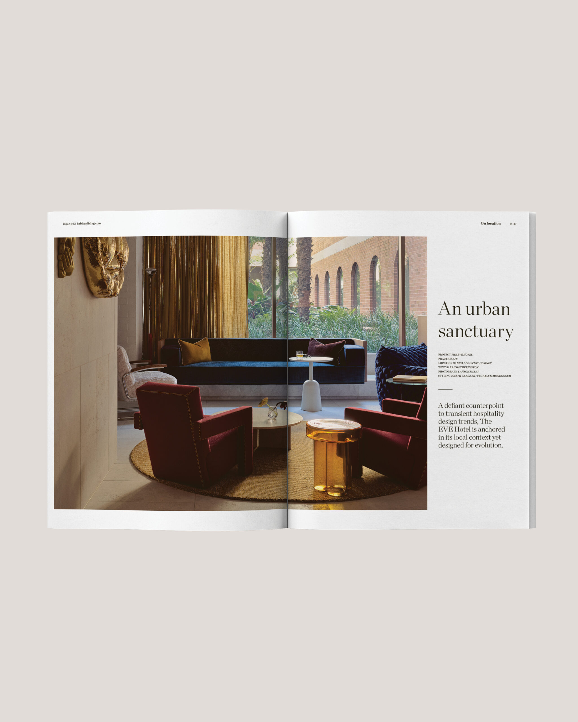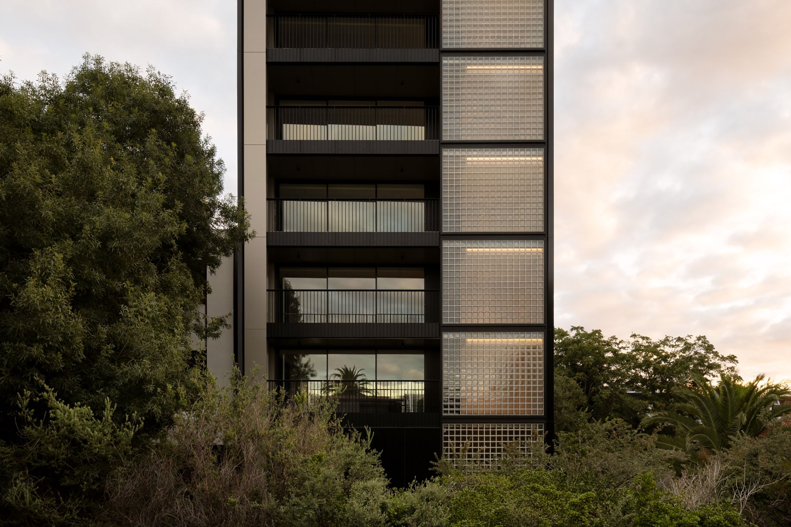On an improbable sliver of land behind Auburn train station, Newburgh Light House by Splinter Society rises ten storeys from a 150-square-metre site with no street frontage and a north boundary hard against VicTrack land. Designed as an infill housing solution, the building accommodates up to 21 residents in a vertical stack – one apartment per level – addressing a complex matrix of fire compliance, light access, acoustic constraints and structural logic.
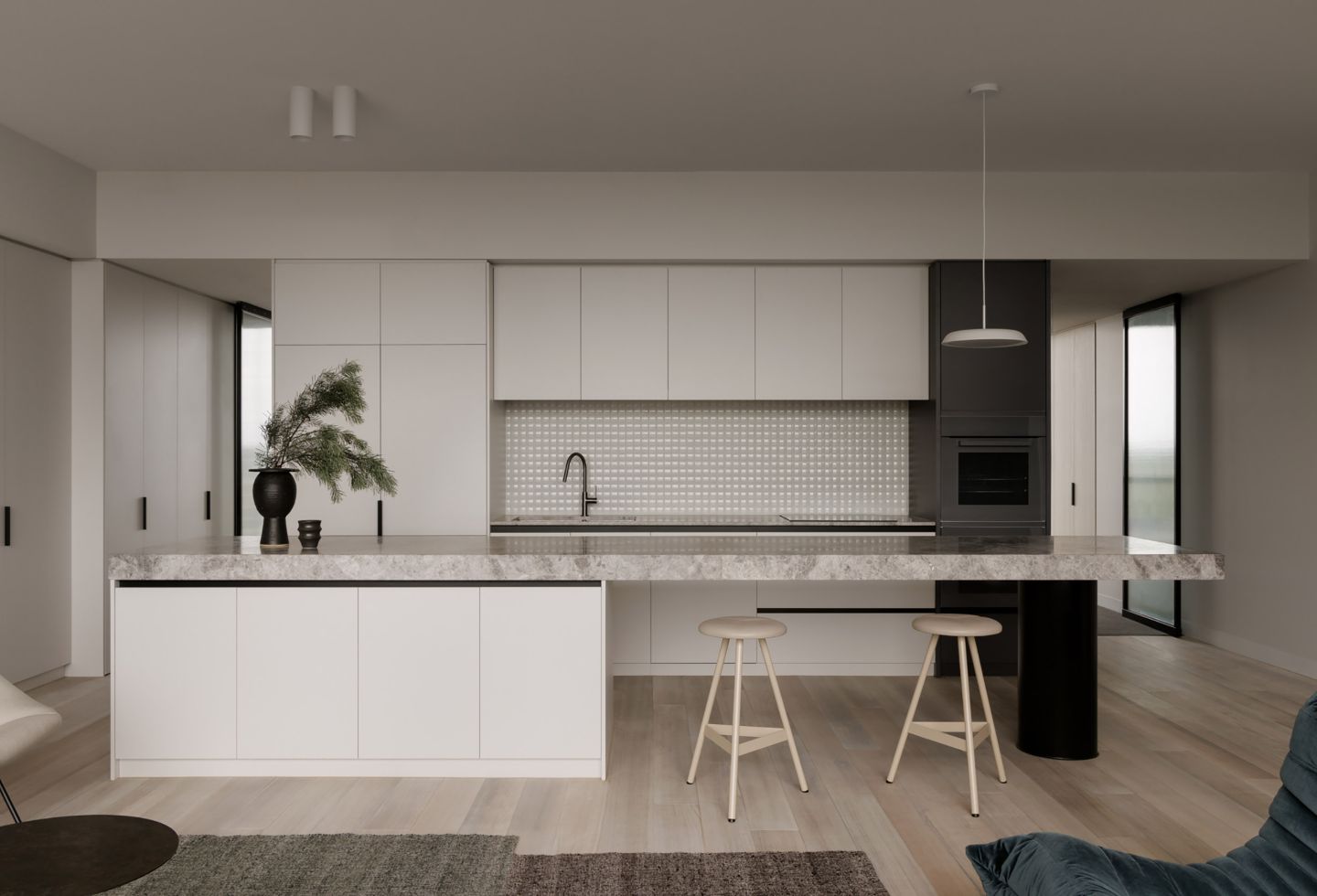
The building adopts a tight core planning model, with each lift opening directly into the apartment it serves. This allows for clean spatial zoning and eliminates the inefficiencies of shared circulation. Acoustic separation between floors, along with the modulation of privacy and exposure, was handled with restraint – no excess, just what was needed. Inside, material selections are pared back but tactile: ceramic tiling, natural stone and vertical timber panelling follow the architectural grid, offering coherence across structure and surface.
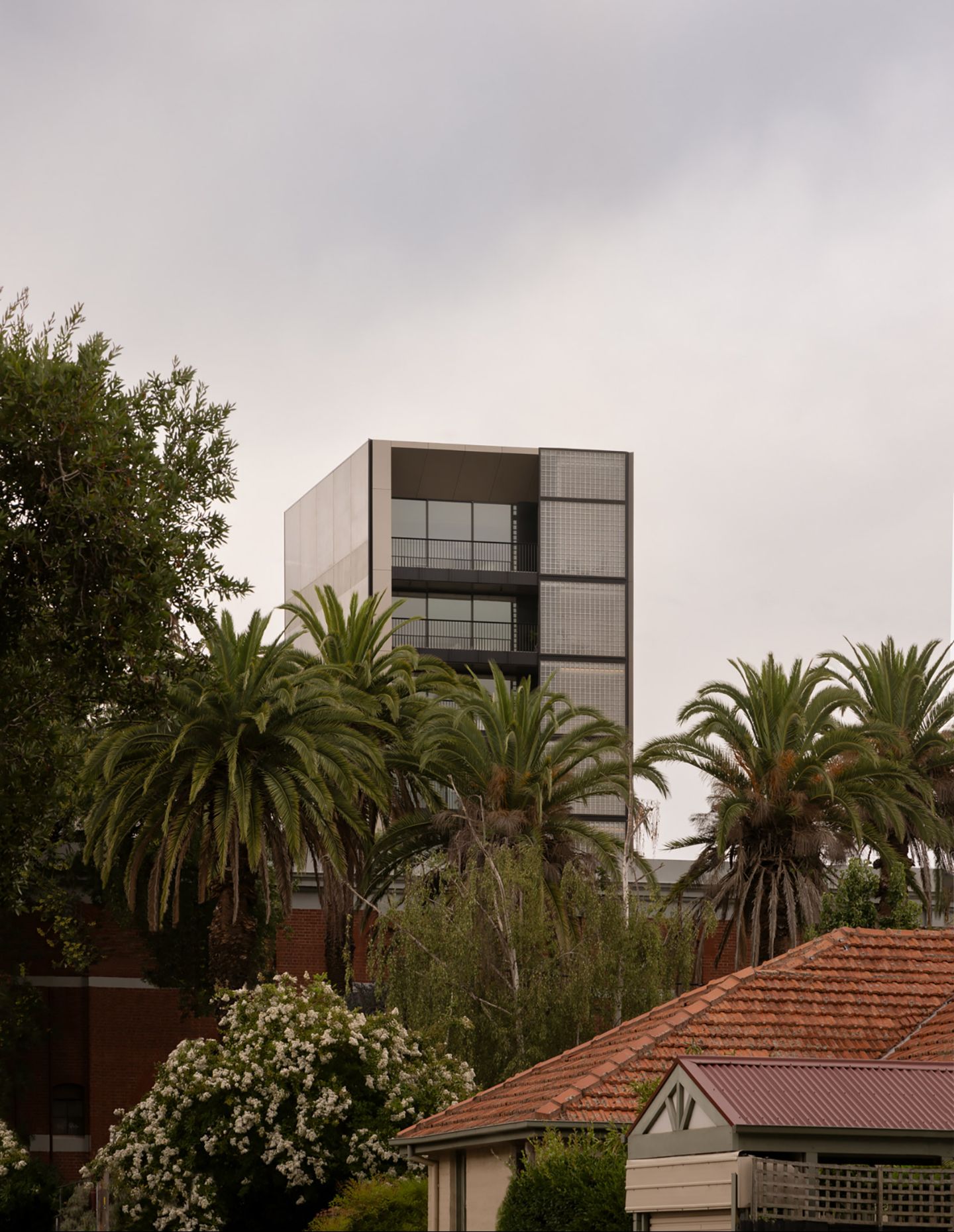
At ground level, the program engages with the public realm. In situ concrete – specified for its durability in the event of derailment – anchors the base, integrating fixed seating around a compact café that addresses the pedestrian link between laneway and station. Bluestone paving stitches into the existing fabric, forming a pixelated threshold that draws the street through the site without interruption. It’s a tight footprint, but permeability is maximised wherever possible.
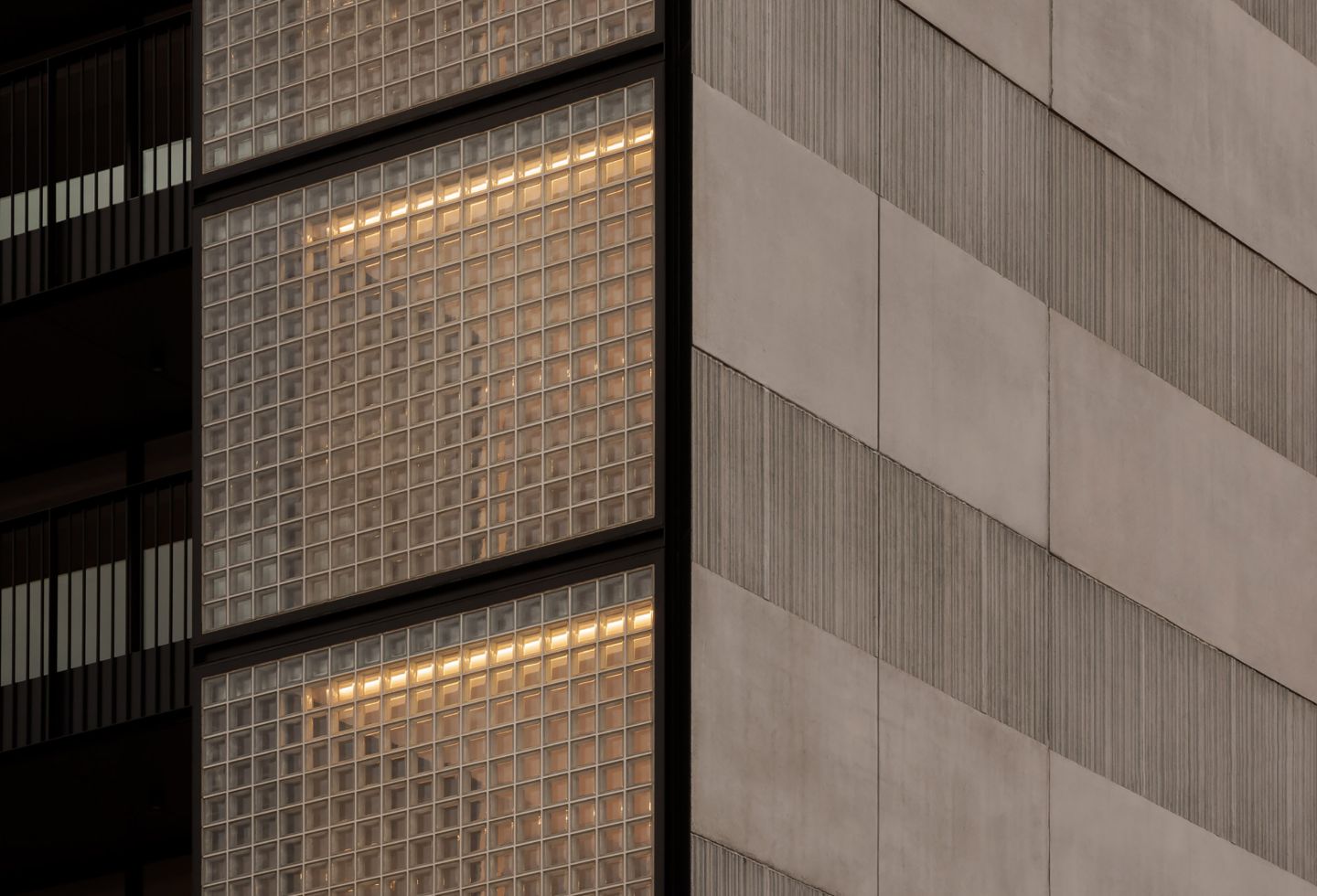
North and south elevations are composed of prefabricated glass block panels, chosen for their performance under fire regulations and their capacity to transmit light while maintaining privacy. Operable recessed glazing is embedded within these panels, enabling ventilation and controlled connection to the outlook. The articulation is rhythmic, balancing repetition with fine-grain detailing in the steel framing. At night, the facade reads as a luminous skin, while by day, its translucent mass recedes into the rhythm of the precinct.
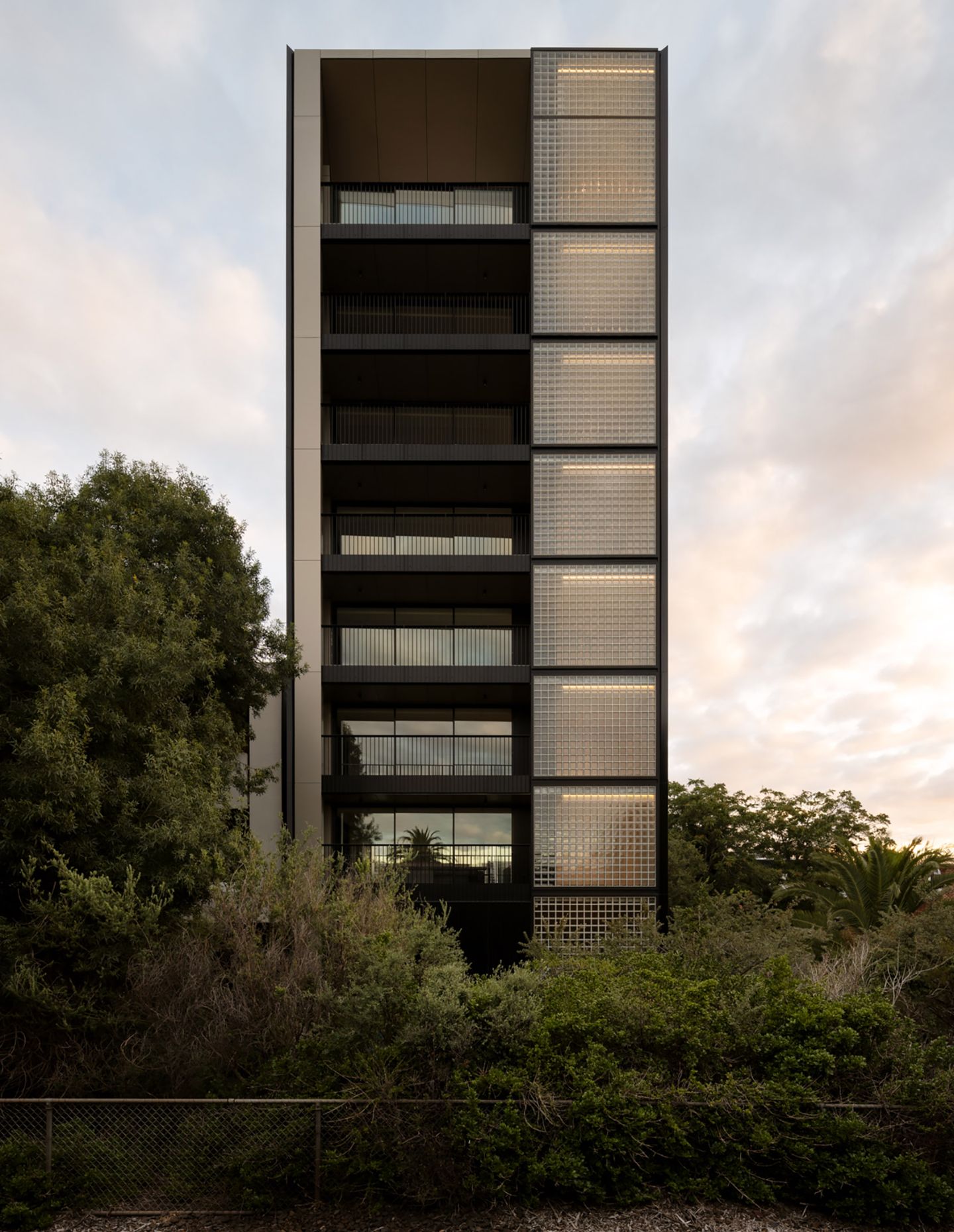
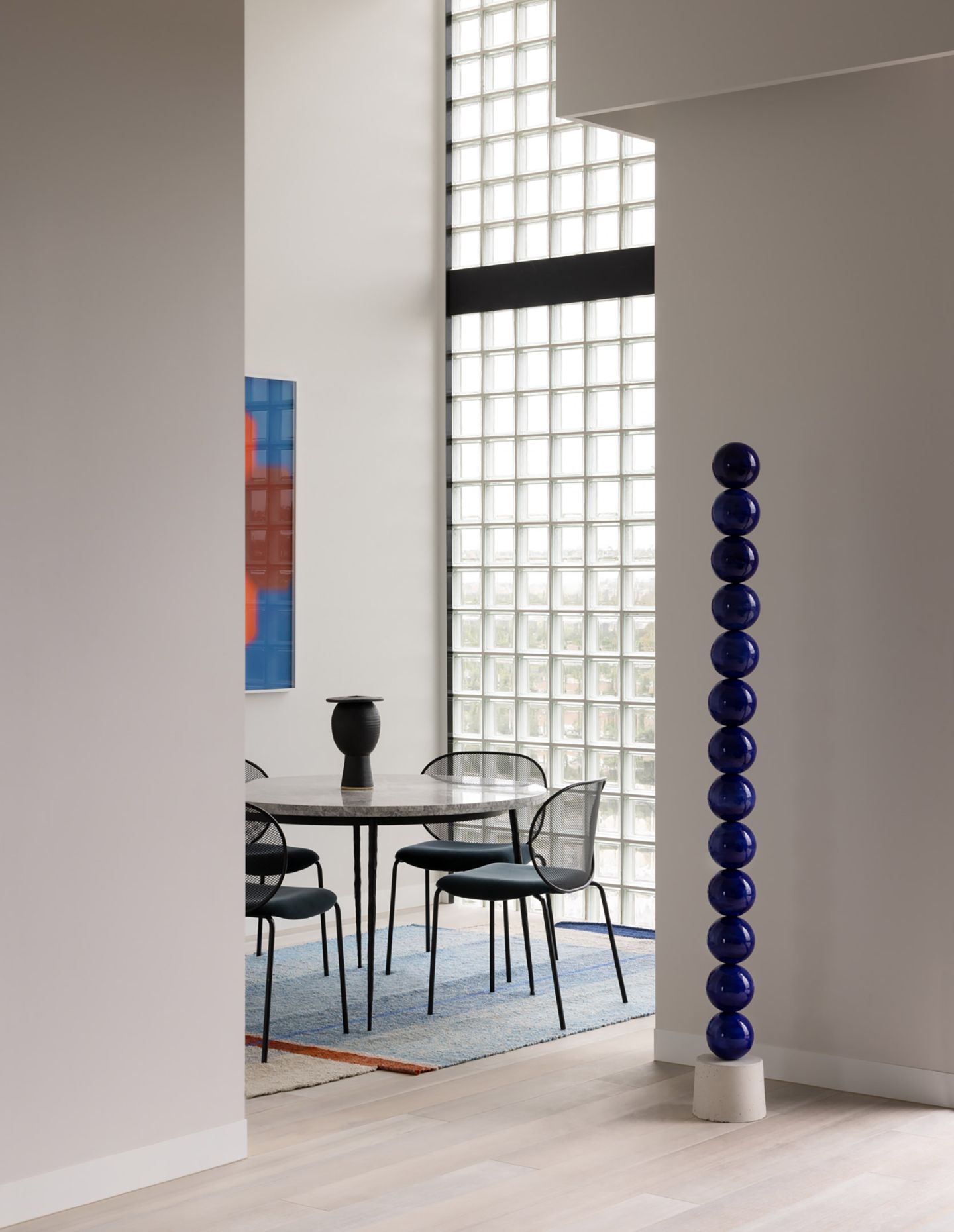
Glass block continues internally, softening daylight and extending the facade language into the private domain. Permeability through the floor plate is achieved via textured glass partitions and sliding doors, ensuring light reach without compromising spatial delineation. The plan accommodates shifting modes of use – with separated bedrooms, generous storage, and the option for a third room – appealing to downsizers, students or co-living arrangements. Above, a bespoke penthouse and a two-level residence offer variation within the otherwise modular typology.
