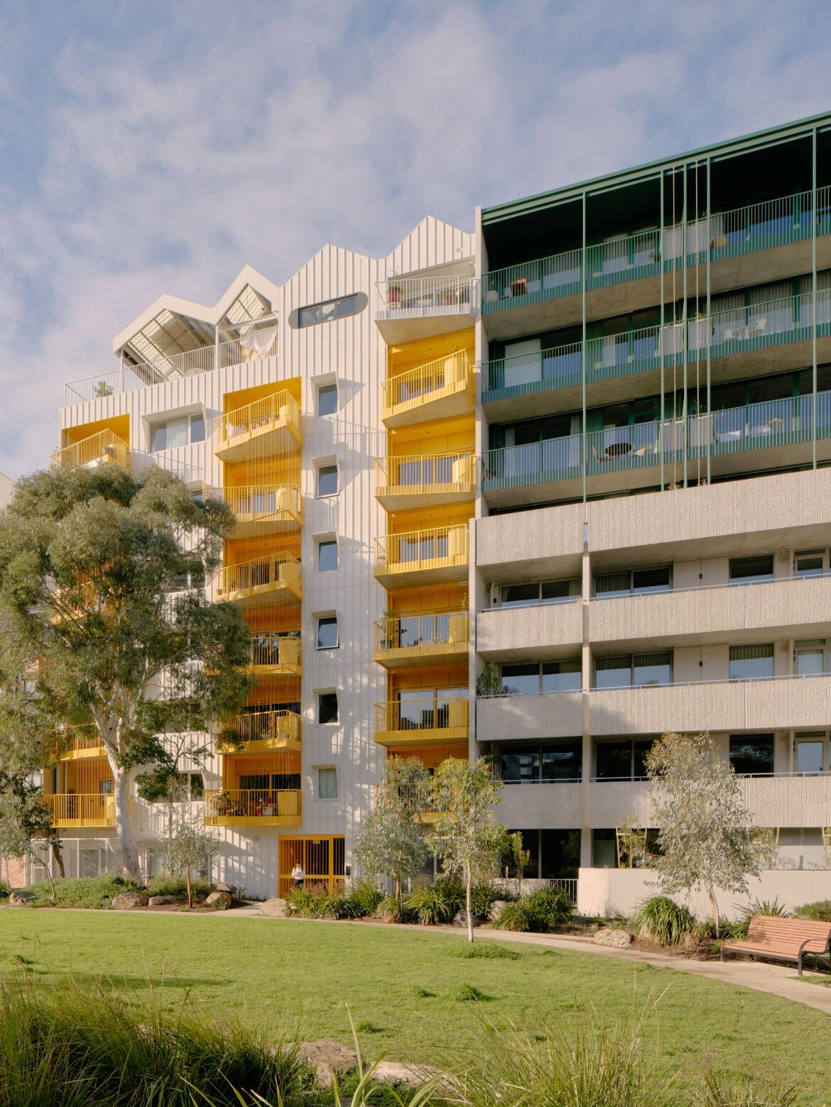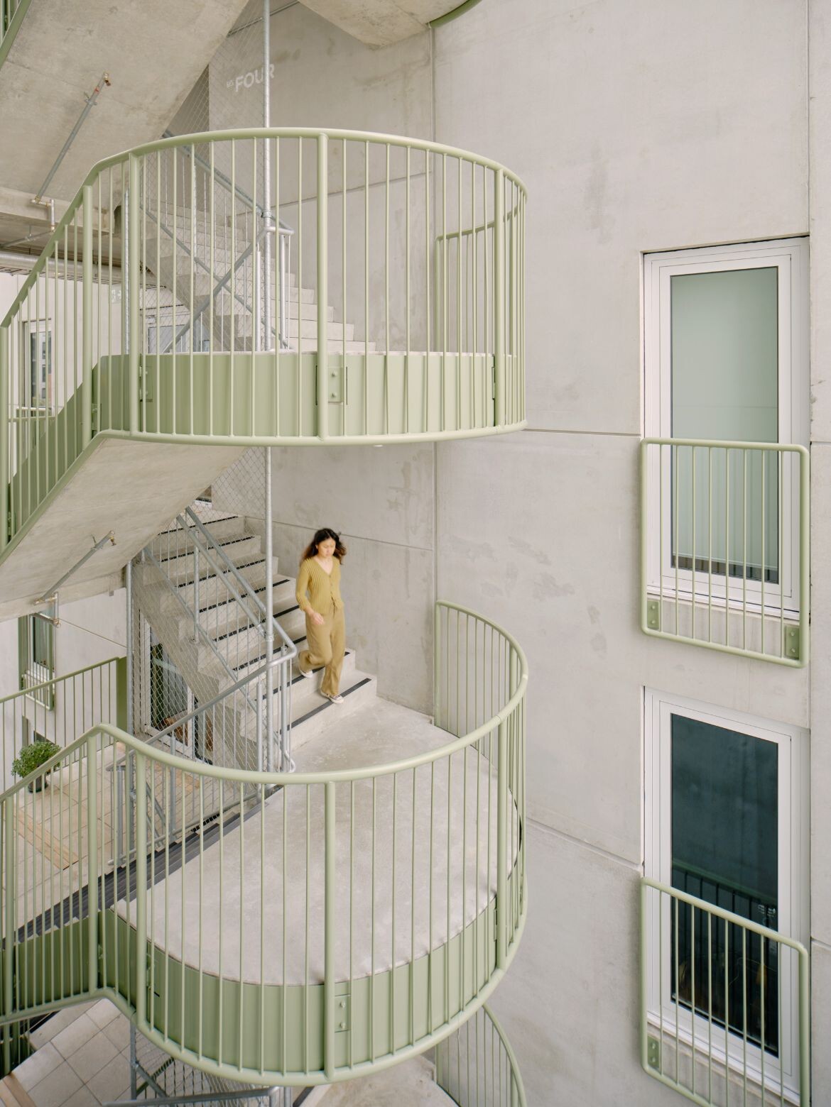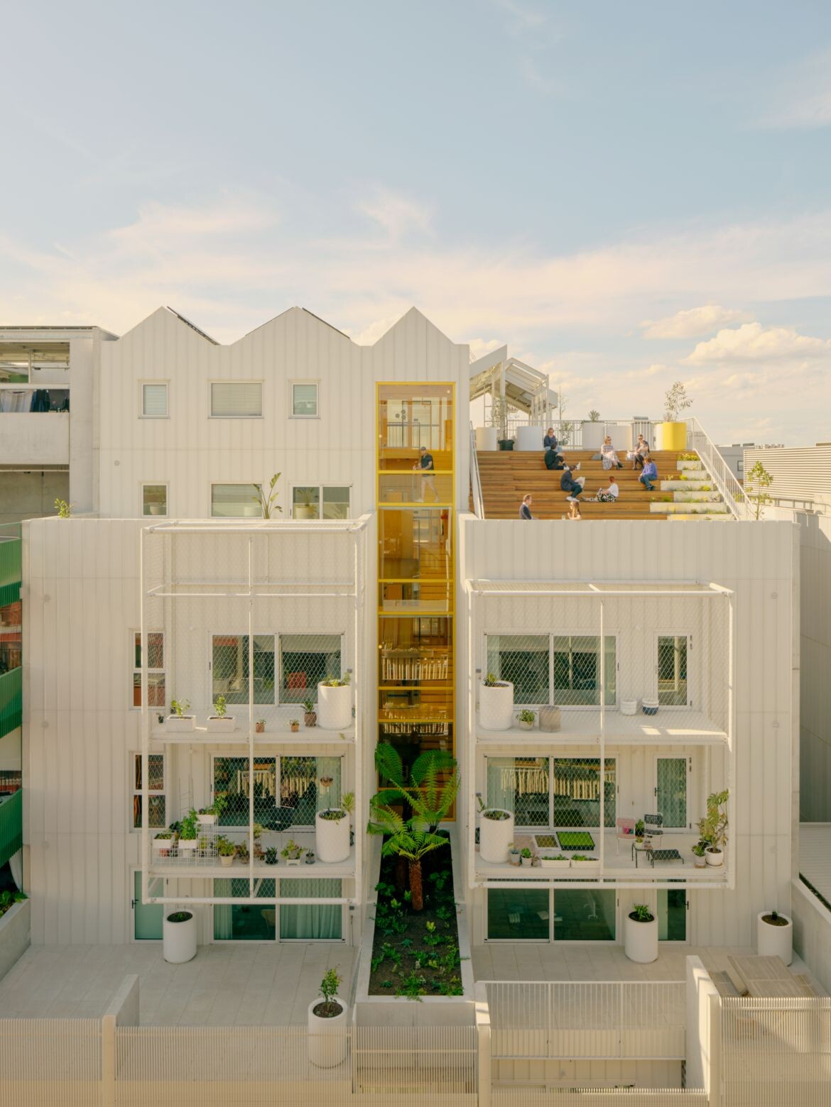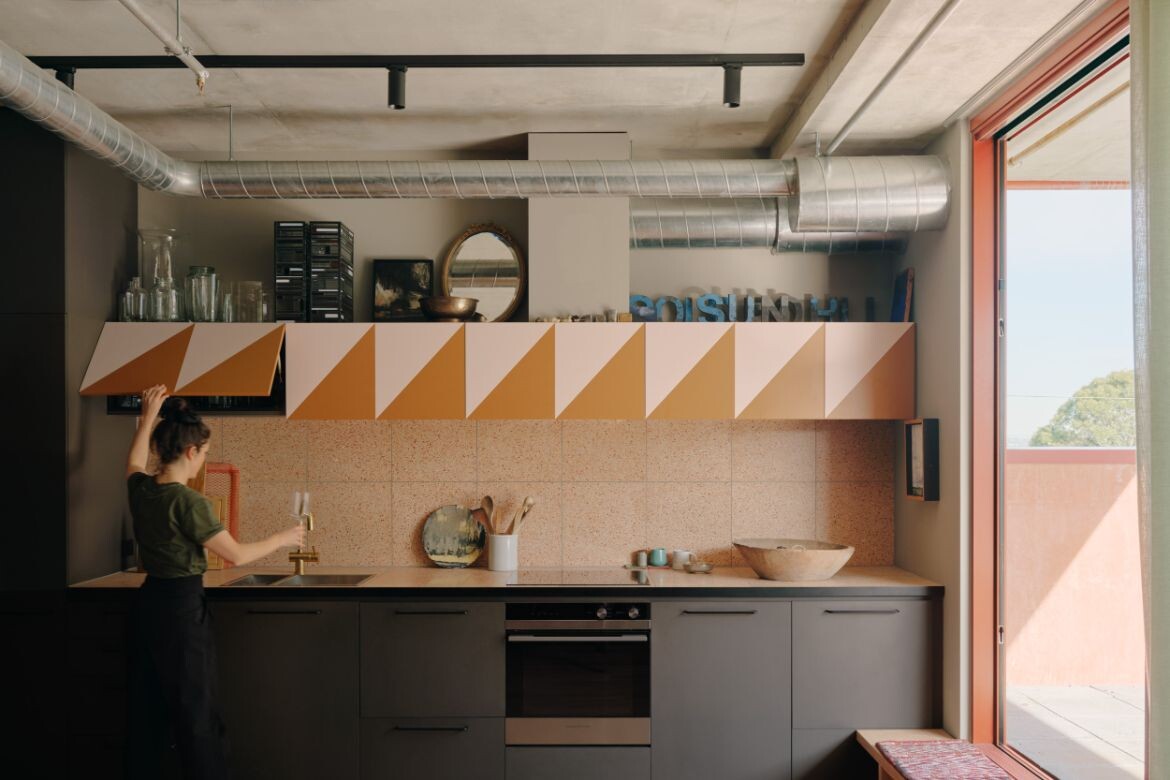Melbourne’s Nightingale Village has been shortlisted in four categories for the 2023 Victorian awards — Multiple Housing, Urban Design, Sustainable Architecture and the Melbourne Prize. The project involved several different architecture practices, each of which was responsible for developing and designing their building. Alongside Austin Maynard Architects, they are Breathe, Architecture Architecture, Clare Cousins Architects, Kennedy Nolan and Hayball.
ParkLife is the distinctive contribution from Austin Maynard Architects and its recognition surely has to do with the potential ramifications for housing density in Australian cities. In light of various intersecting crises — climate, housing supply and prices, mental health — the question of housing density in urban areas is absolutely critical for the future.
As Andrew Maynard, founder and co-director at Austin Maynard Architects, notes, projects such as Nightingale Village provide an exemplar for housing in Australia. “Importantly, it is nothing new in a global sense. All of the ideas have been used for decades in other cities,” Maynard adds. “Good medium-density housing enables people to live cost-effectively near services and infrastructure, in an engaged communities with shared services. All of this drives down the cost of living, while radically reducing the environmental footprint and sprawl.”
Mid-density solutions are perhaps gaining more attention and recognition, representing positive steps away from clichés of the Australian dream as tied up with a suburban landscape of detached bungalows. While that low-density model of urban planning constitutes a sustainability nightmare, there are also dangers in high-density solutions that simply pump out large, anonymous apartment blocks with little consideration of the communal dimensions of collective housing.

Solutions somewhere in the middle seem to provide a way forward — housing that has been designed with community and thermal efficiency in mind from the beginning. Maynard suggests that “it’s not as simple as public versus private.” He explains the multilayered approach to spaces in and around ParkLife that form a spectrum between public and private.
“There is the sunny public park, available to everyone in the broader community. After that there is the Village walkway that we created through the middle of ParkLife. Anyone from the Village can make their way to the public park. Furthermore, the Village community can gather on the bench seats built into ParkLife’s facade on Duckett street.

“Then there are the ParkLife community’s own spaces. The bike parking, the lift and stair are designed for serendipitous connection. On each level we expanded the landings so that each level has their own community space, an extrapolation of an idea we explored at Terrace House.”
Then, of course, there is the rooftop with views over parkland and the city as well as an amphitheatre, barbecue and lawn. Maynard adds: “We were not sure that the community would embrace the amphitheatre but, thankfully, it is in constant use for lounging or as a jungle gym by kids. There has even been a wedding!”

The fun communal elements are also balanced with serious and smart measures that have achieved an energy rating of 9.1 stars for the building. Focusing on energy loss in relation to the glazing of individual units, for example, led to a decision to drop the height, thereby improving thermal performance. “With this decision made, we decided to embellish the space by adding a bookshelf above the glazing. Rather than just a hole in the wall, it made it a much loved feature of each home,” says Maynard.
From small, homely and efficient touches such as this one to the bigger picture of shared spaces, Parklife at Nightingale Village is recognised for its important contribution to the debate on housing density and community in our cities.
Photography
Tom Ross




