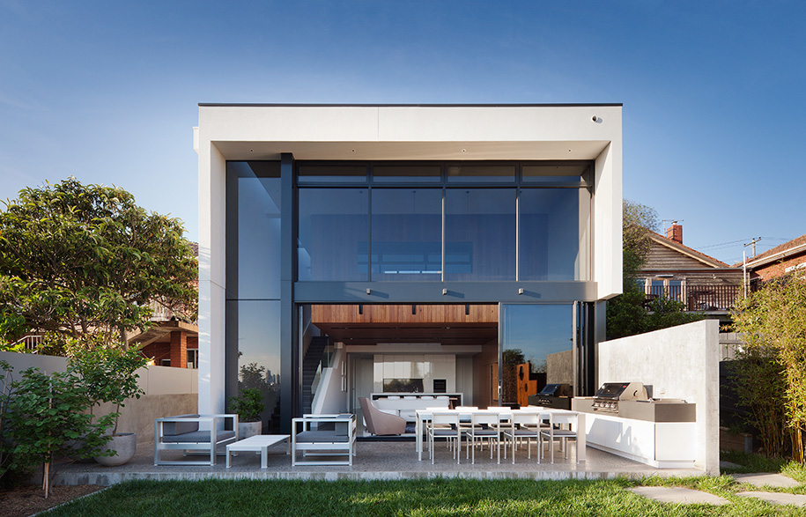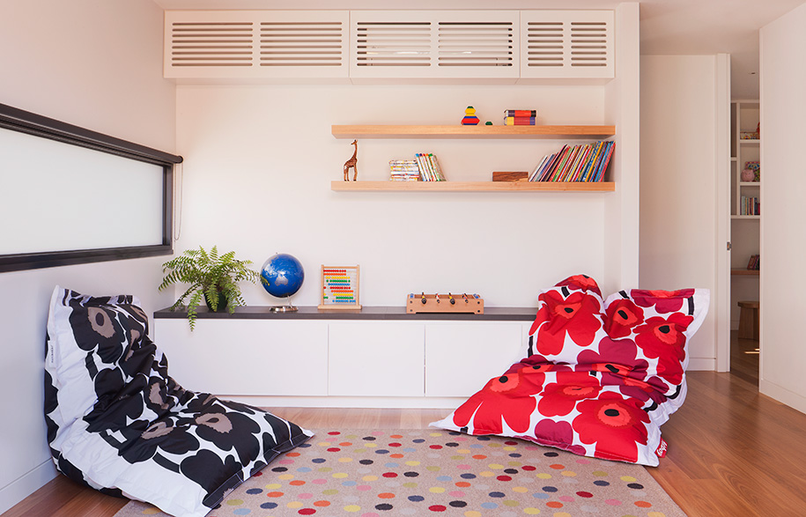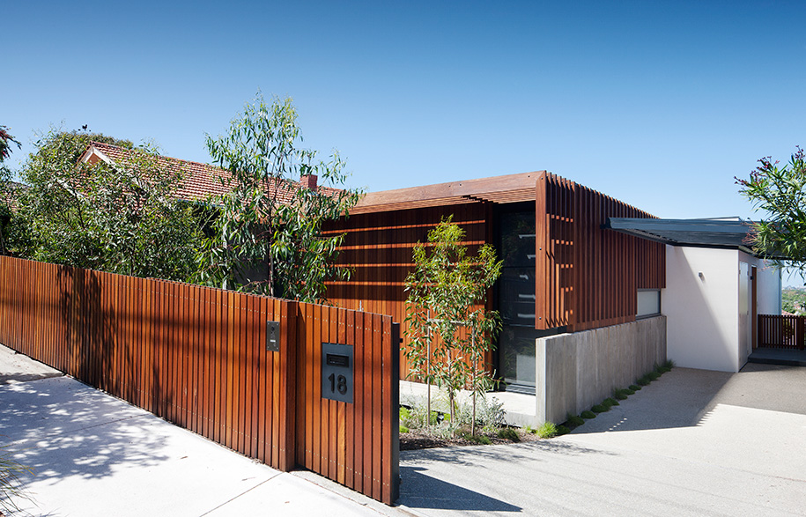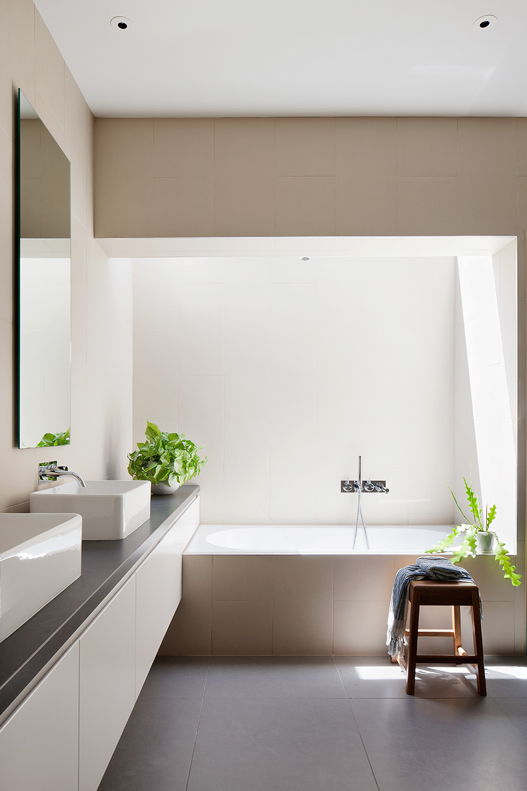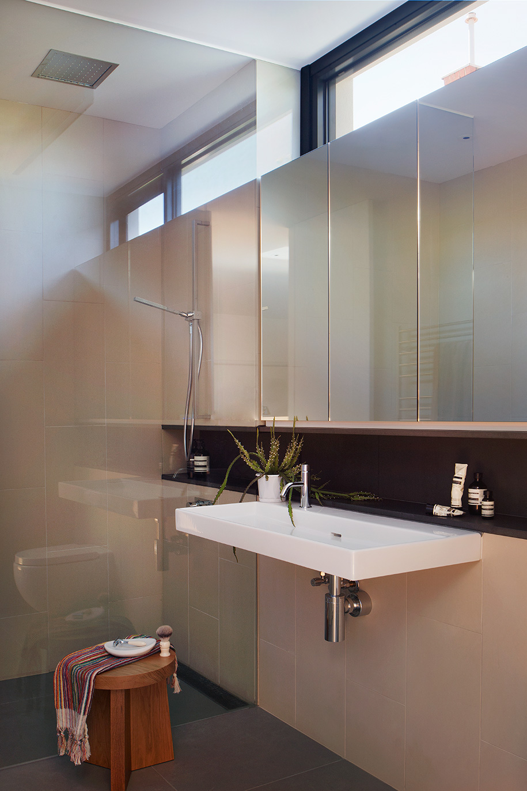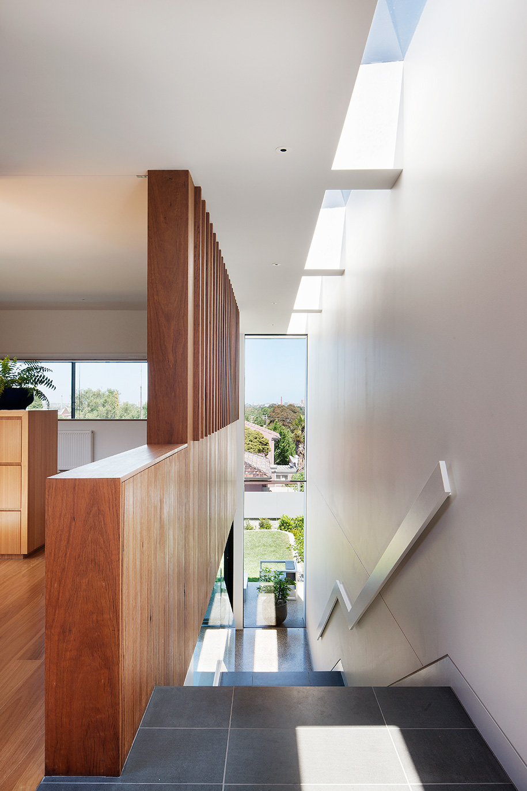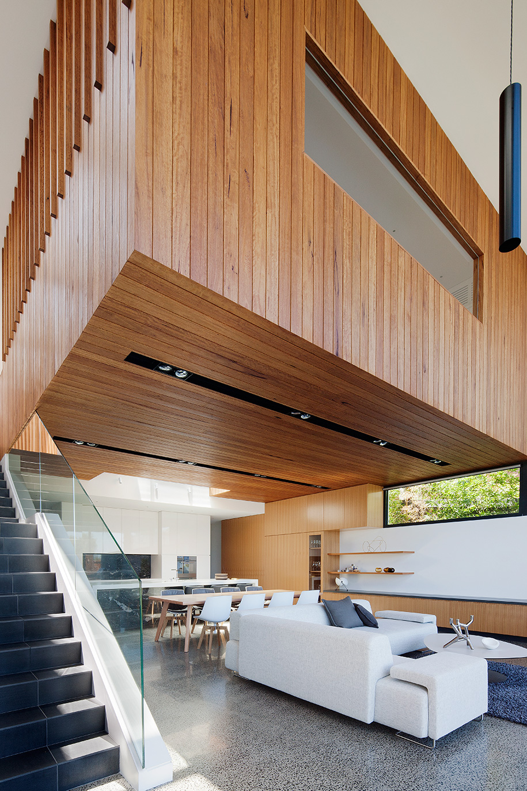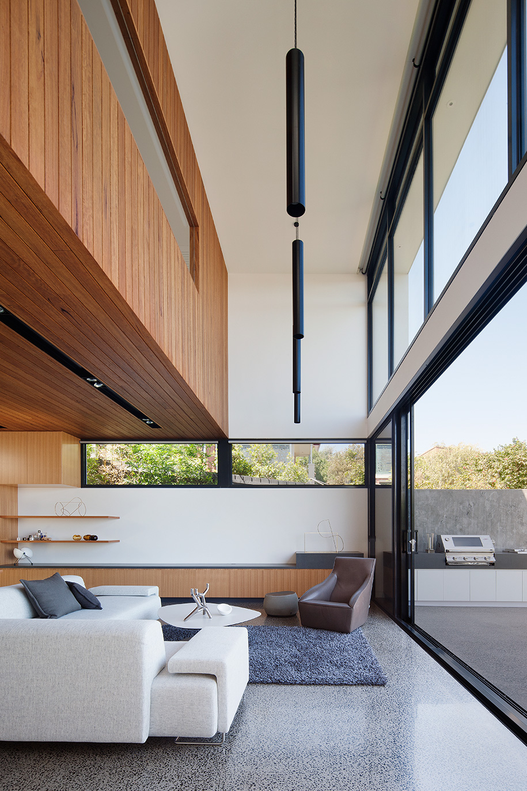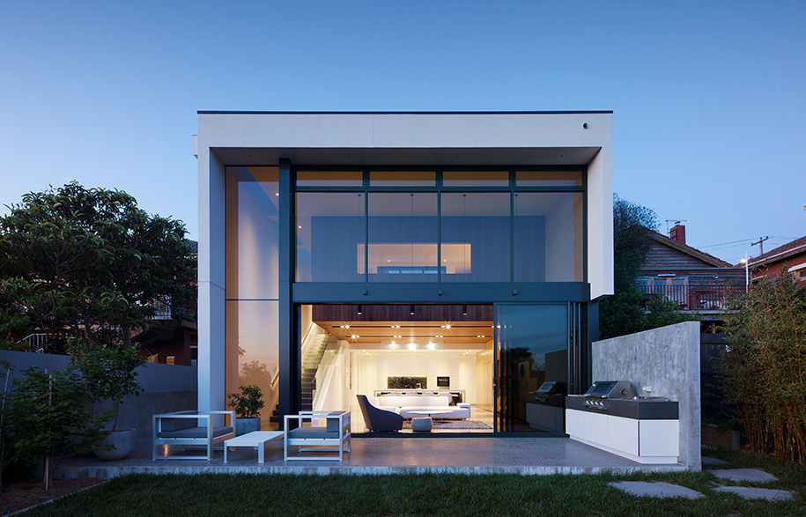Set amongst an eclectic assortment of Edwardian homes, sweeping historic mansions, and new apartment complexes, this family home in Melbourne’s Northcote has a façade that is at once striking and deceptive. K2LD Architects are responsible for the building’s new design – and their brief was simple – create a setting that supported the owners’ passion for cooking, while capture the site’s sweeping CBD skyline views.
Inspired by the verandah front of the existing structure, K2LD responded with a humble, low-lying street frontage, and soaring, light filled living spaces cleverly concealed beyond the front door.
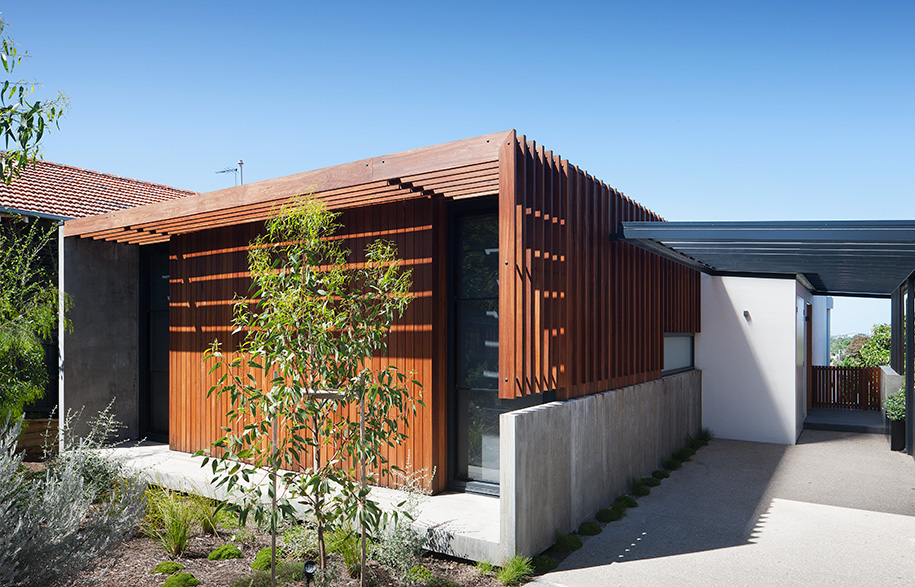
“At first, we thought the site’s dramatic fall from street front to its rear would be our greatest constraint, however, we came to see it as an opportunity to play with the internal scale and a way for us to take full advantage of the uninterrupted views to the south,” says K2LD Principal Tisha Lee.
The new form is subtle and unassuming with restraint exercised heavily throughout to allow for moments of simplicity, with panoramic views given the space to speak for themselves.
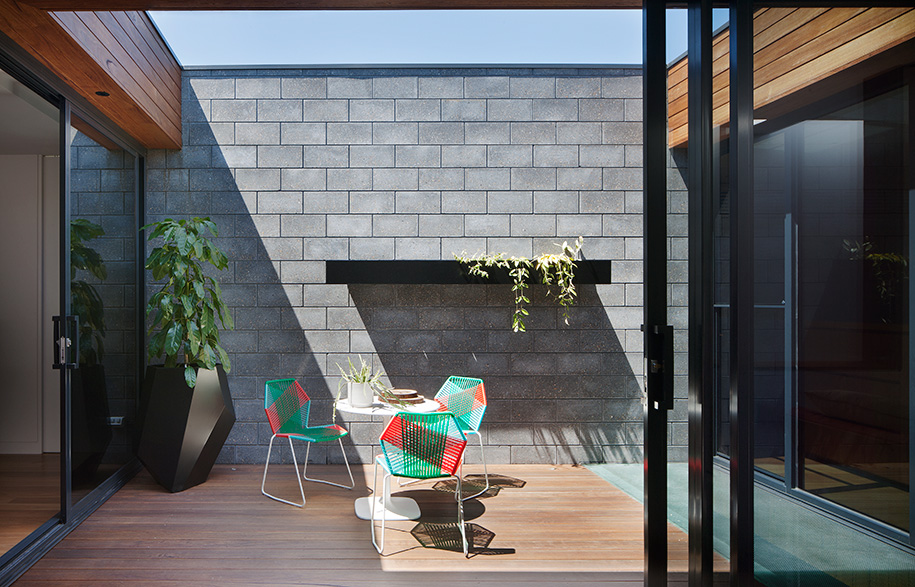
“Adopting a discreet presentation to the street, the northern elevation presents as a pair of inverted ‘Ls’; one concrete and lightly hovering over the ground plane, the other constructed out of blackbutt timber batten sunshades,” says Lee.
The rich palette of natural materials of the home’s frontage offer a taste of what is to come, with these textures carried through to the interiors. A timber clad master suite is cantilevered over the living spaces below. “An extrusion of the external timber form, the master suite creates an architectural connection between inside and out,” says Lee.
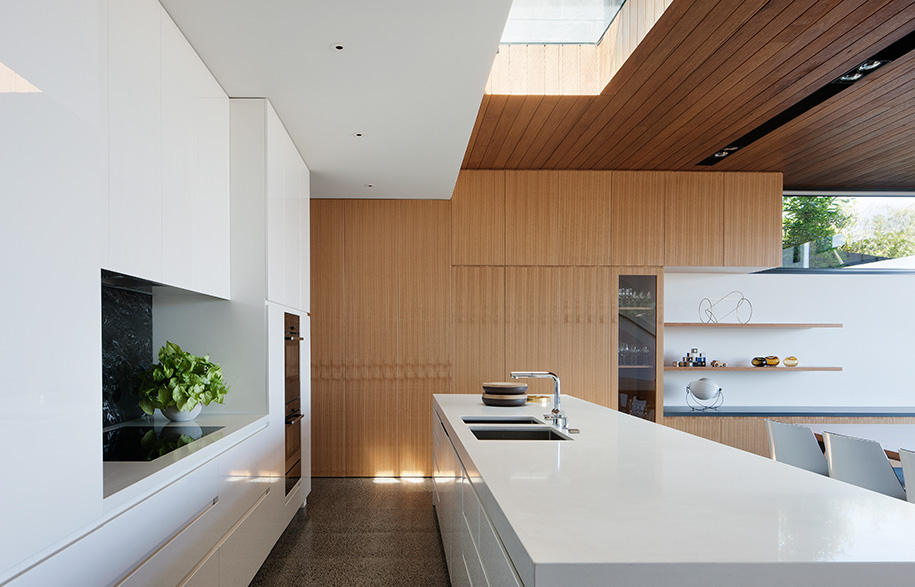
“Practical and functional, yet architecturally sophisticated, we see this as a home that can not only withstand being lived in but was intentionally built for a lifestyle of socialising, entertaining, interaction and play.”
K2LD Architects
k2ld.com.au
Photography by Shannon McGrath.
