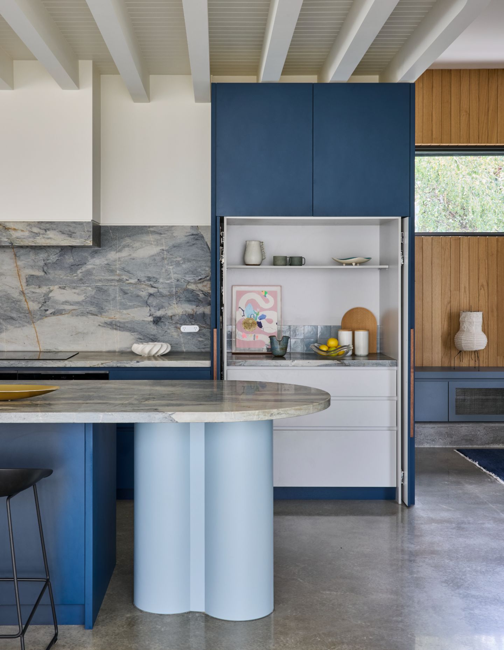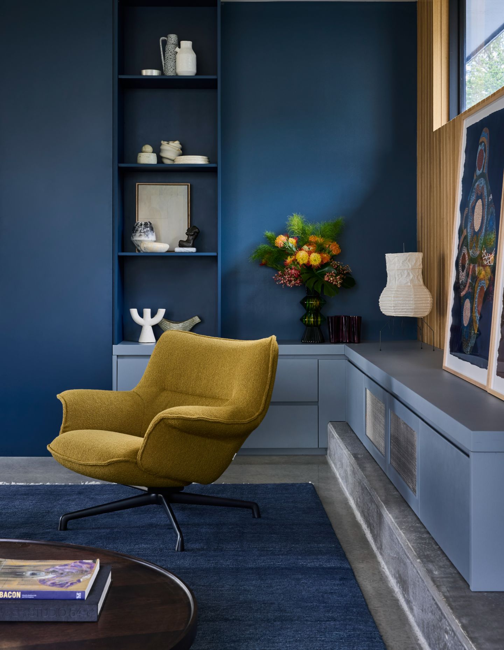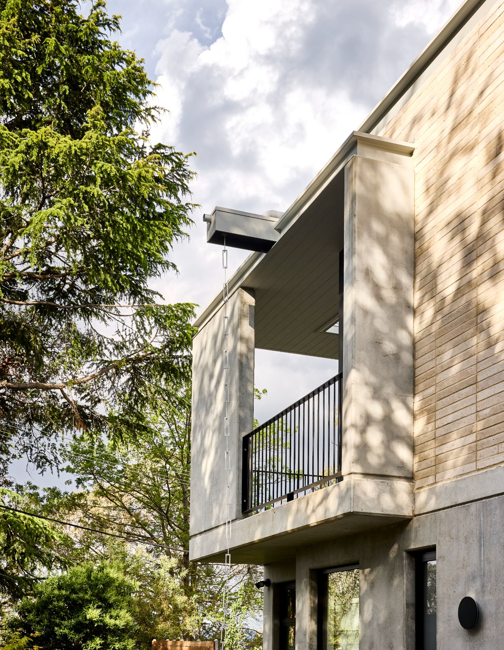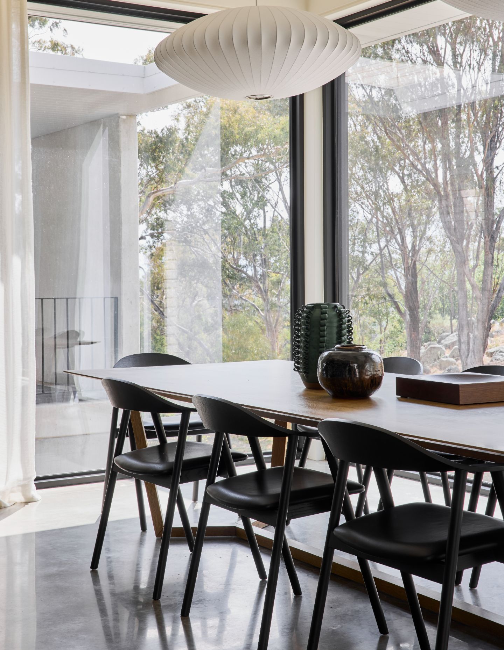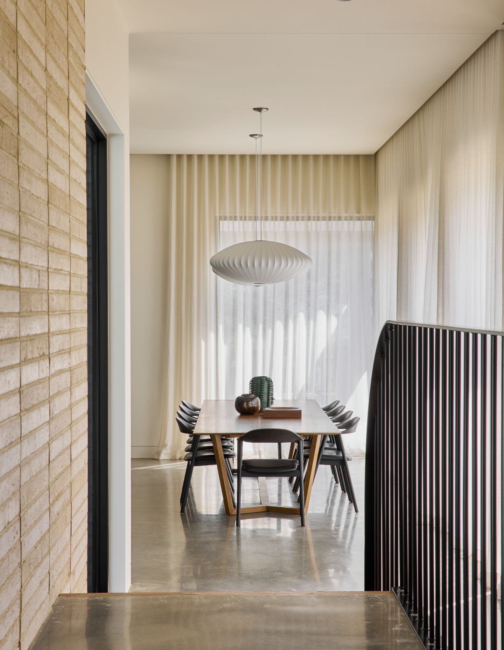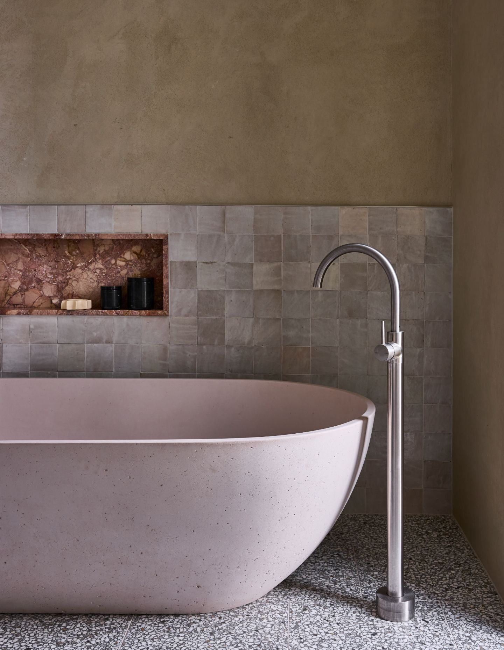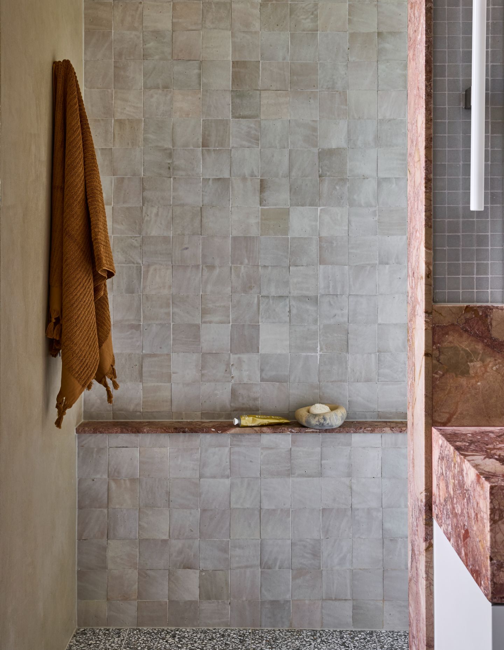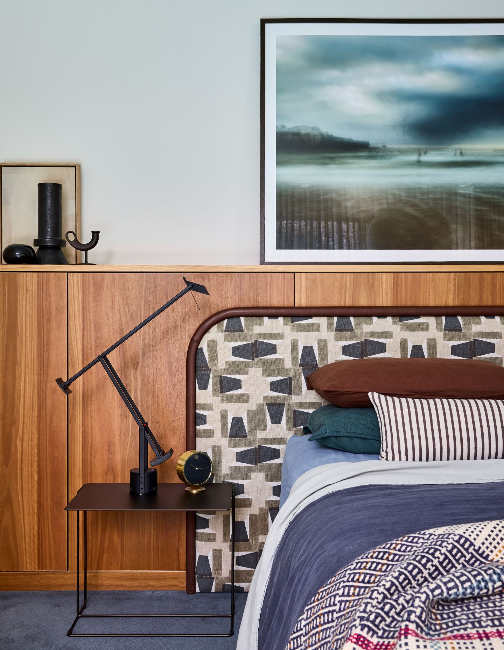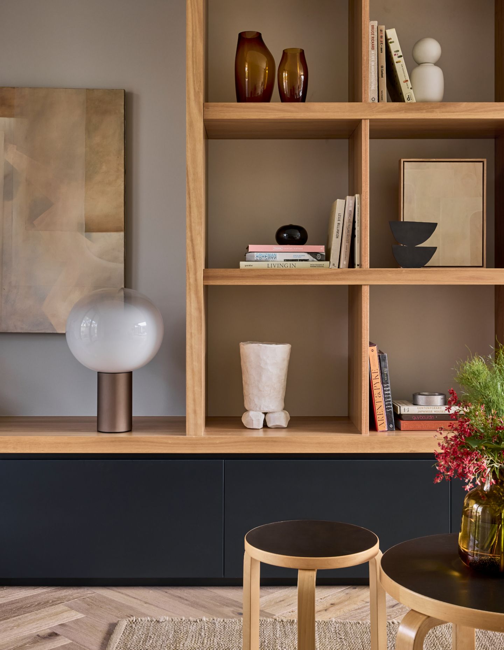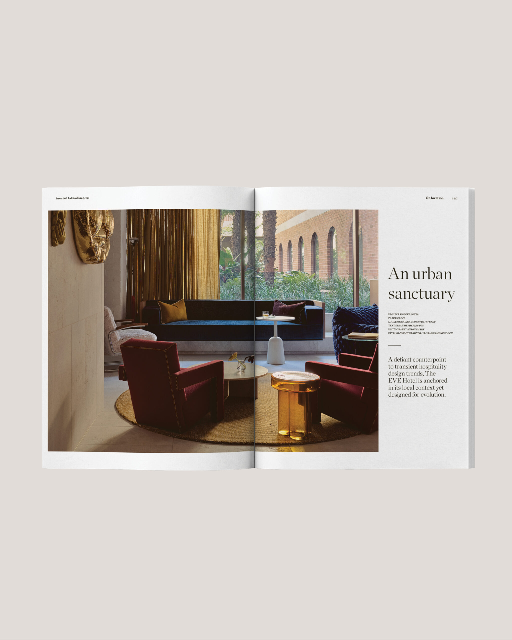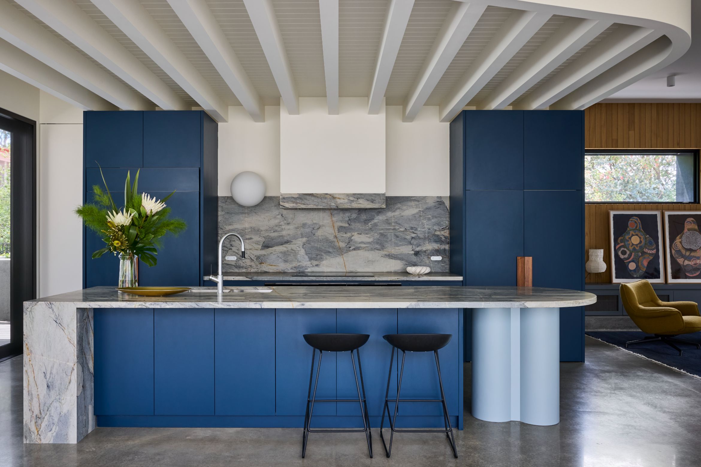Sequestered within a suburban context, this residence is shaped by a restrained material palette that draws on the modernist vernacular of Canberra’s post-war housing. While its form and orientation respond directly to the landscape, the design prioritises proportion, rational planning and precise detailing over stylistic reference.
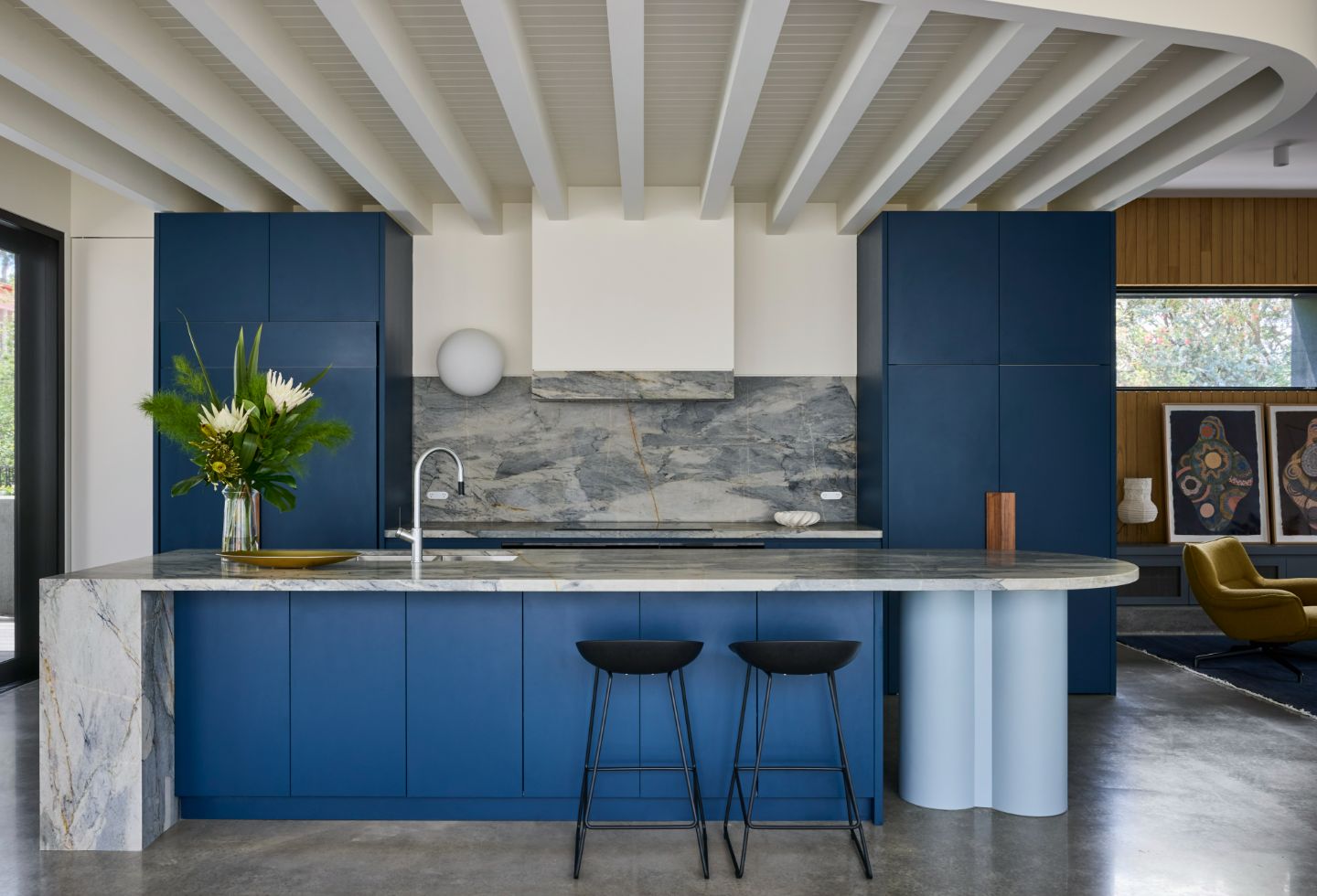
The layout is achieved through changes in volume and level rather than internal walls. The ceiling is used as a design tool – raked, coffered or lowered – to delineate spaces while maintaining visual continuity. The kitchen sits at the intersection of public and semi-private zones, defined by a sculpted plasterboard bulkhead that echoes the ceiling geometry. A monolithic island in honed stone, detailed with shadow lines, anchors the space without disrupting views or movement.
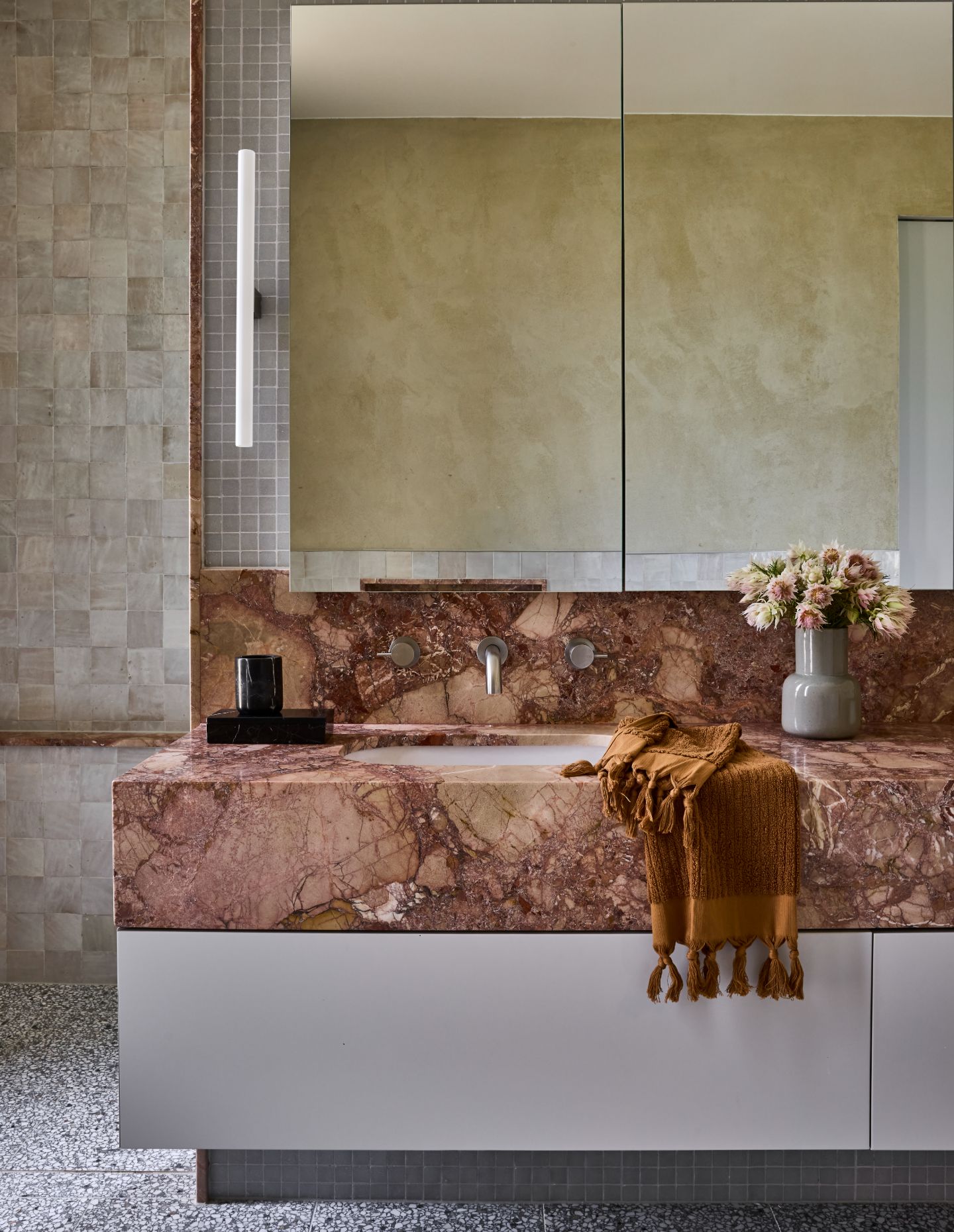
Drawing on Canberra’s mid-century tradition, the design avoids decoration in favour of carefully resolved relationships between surface, structure and form. Limestone masonry, used structurally, creates a continuous datum inside and out. Its thermal mass supports passive climate control, while its layered finish reinforces the sense that it is part of the building fabric, not an applied treatment. Burnished concrete floors are uninterrupted by skirting or excessive joints, improving the sense of continuity.
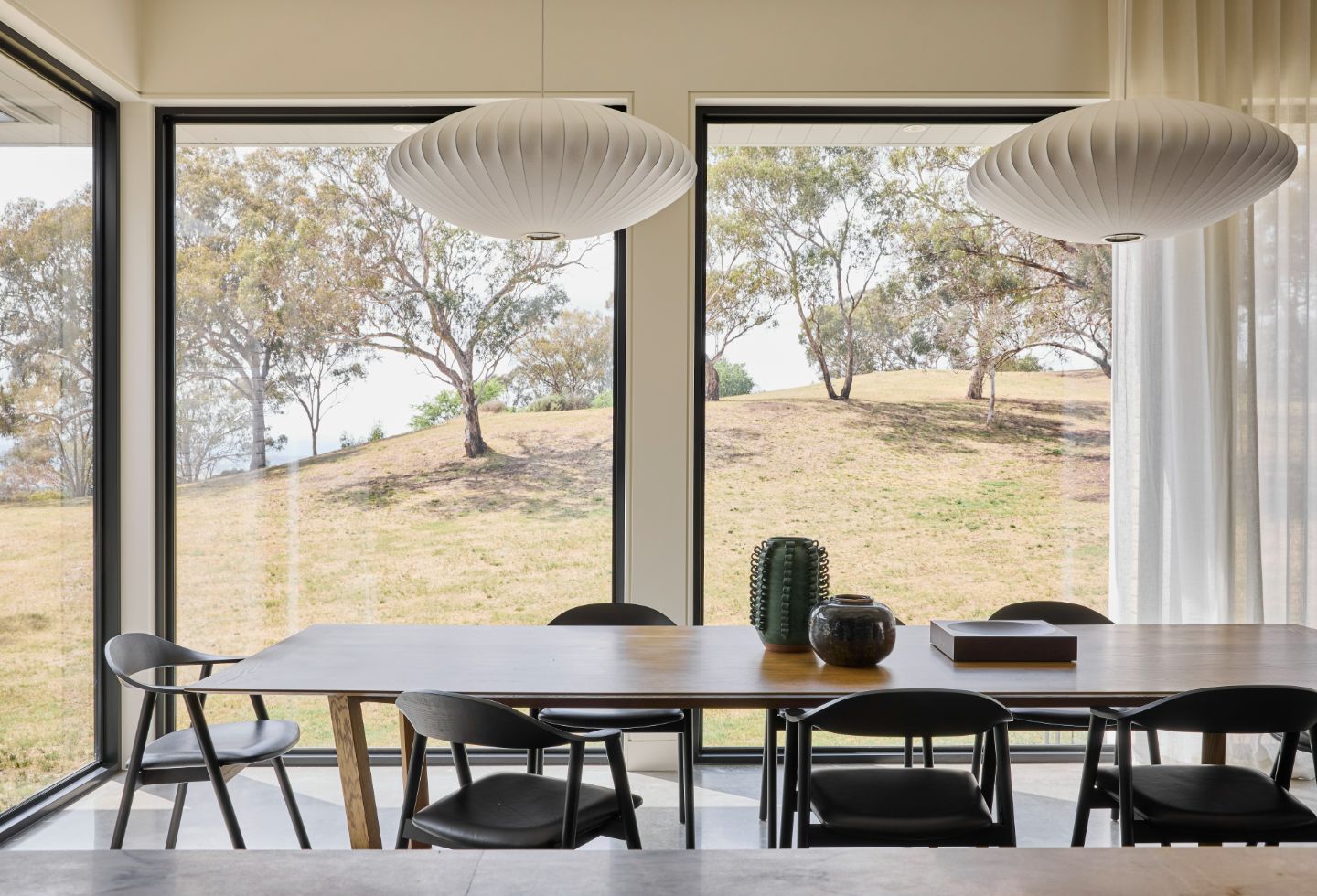
Joinery is treated as secondary structure – fully integrated, in American oak veneer, with mitred edges and concealed fixings. These features are conceived as clean, planar volumes that support function and design intent, revealing and concealing as needed within a tightly controlled palette.
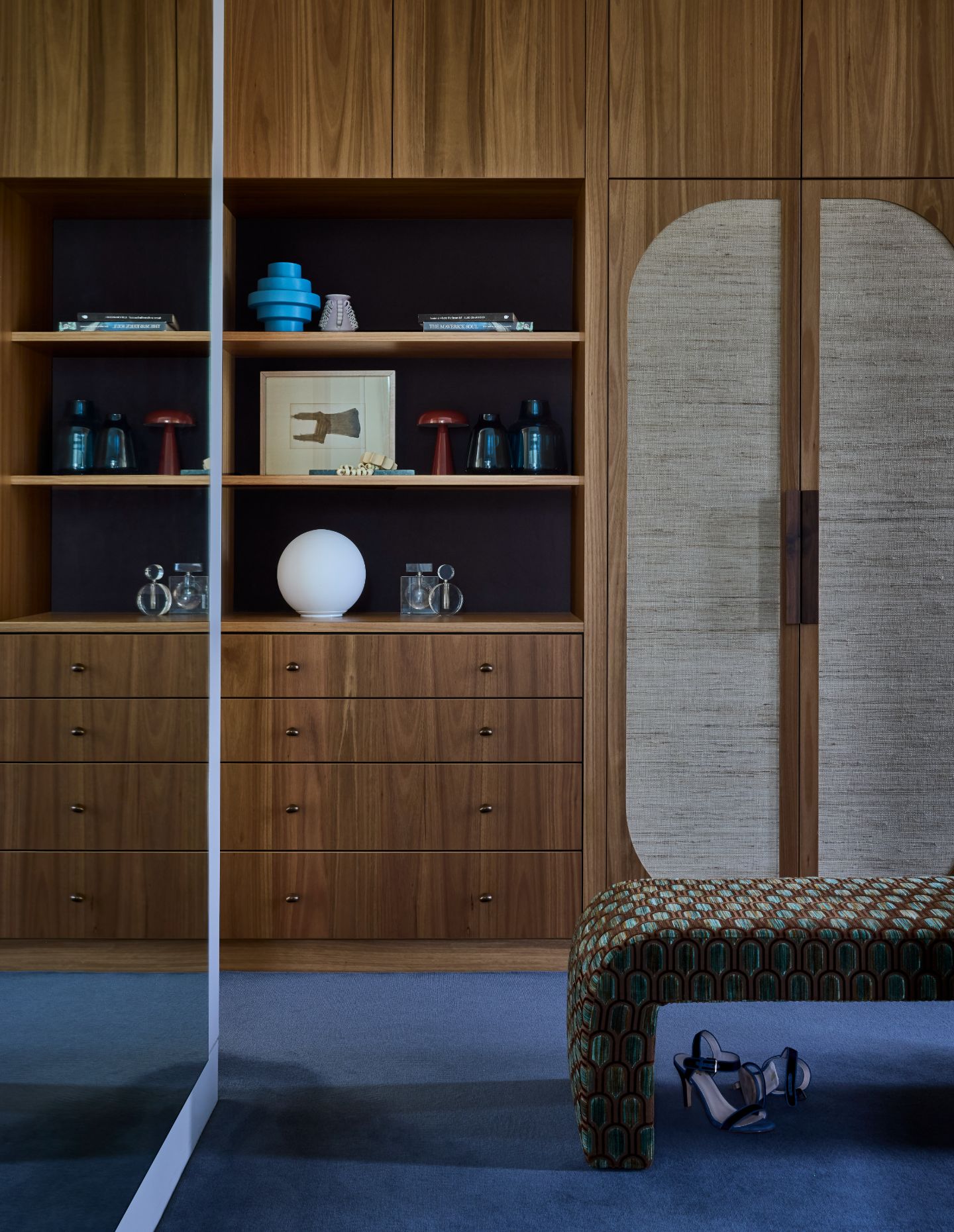
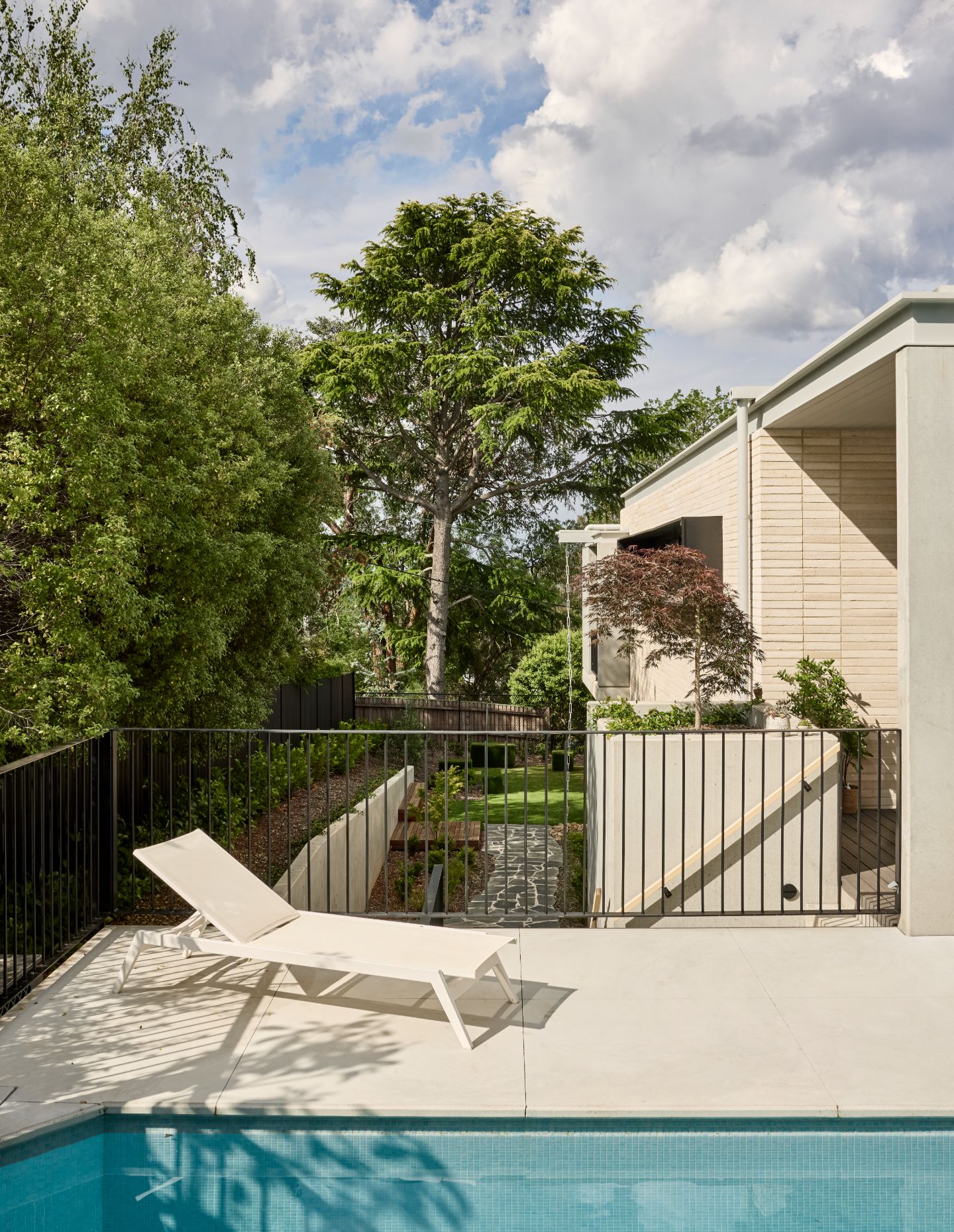
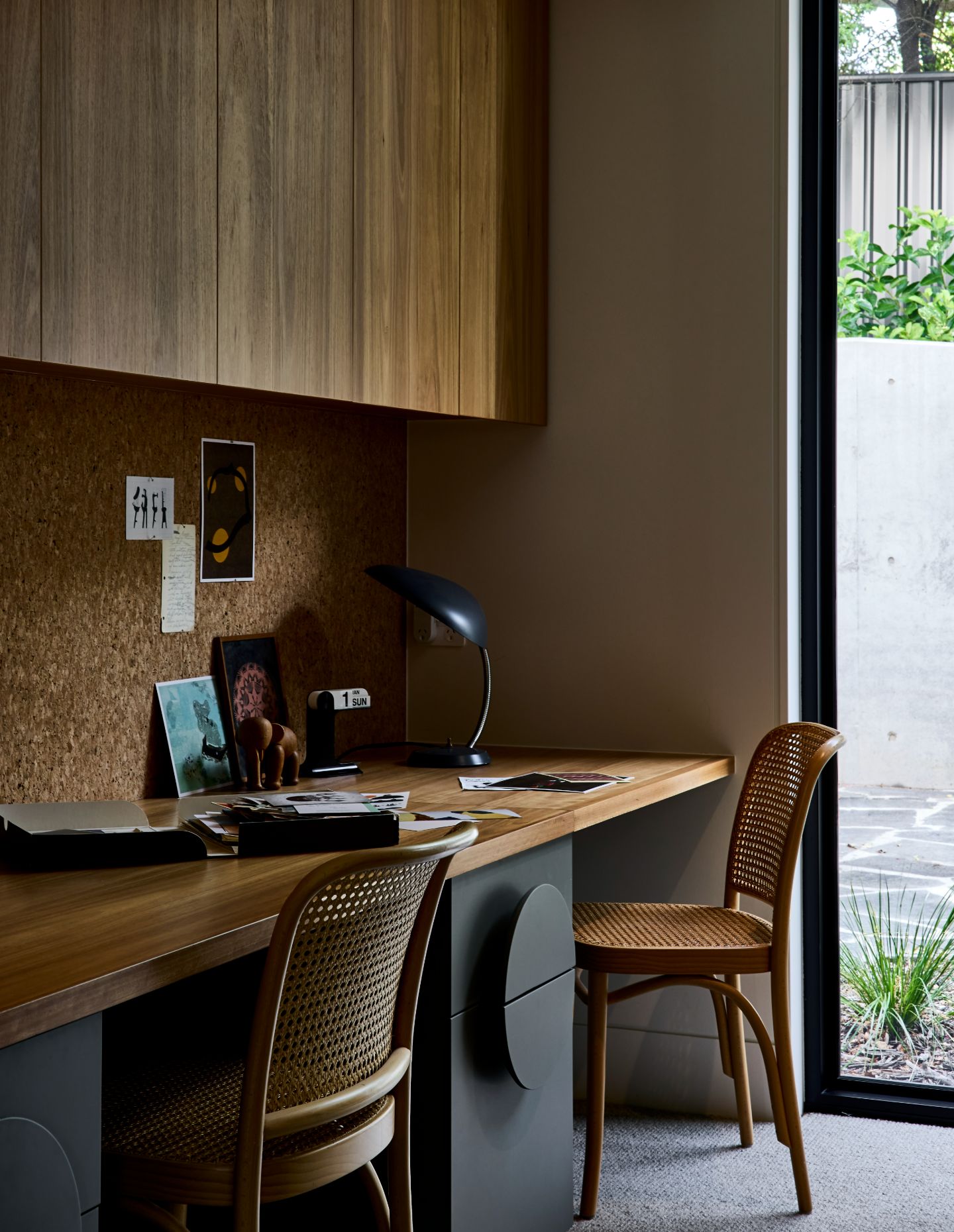
In wet areas, materials continue the logic of the main spaces: stone, terrazzo and concrete are used in slab and panel form to maintain consistency in scale and finish. Fixtures are recessed or wall-mounted, and lighting is indirect and built-in, preserving a calm, uninterrupted surface quality.
