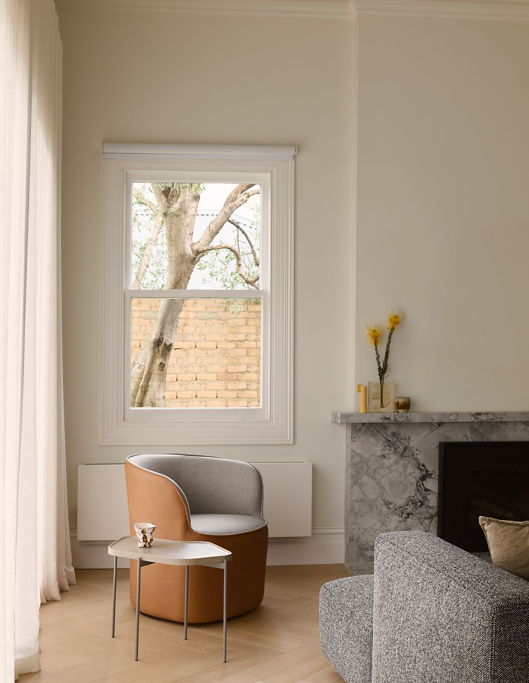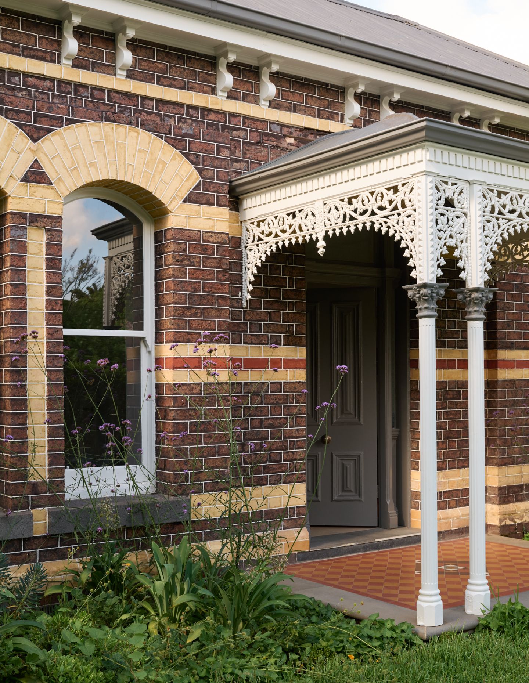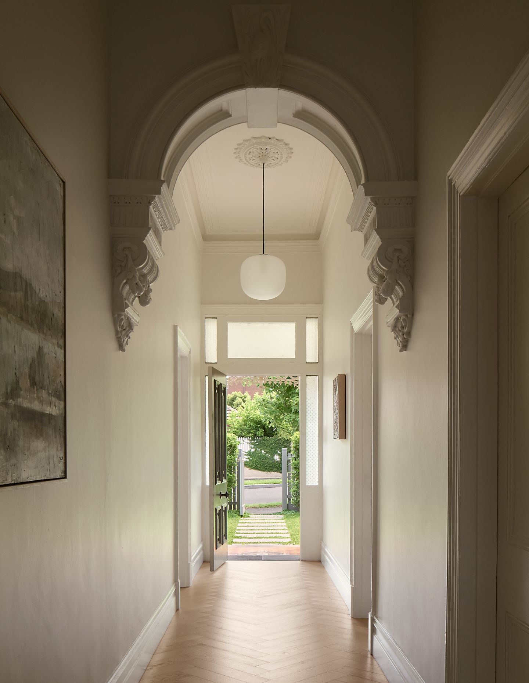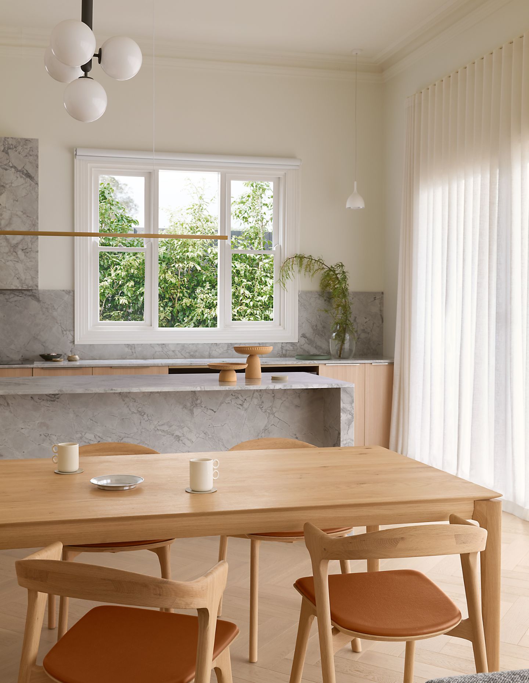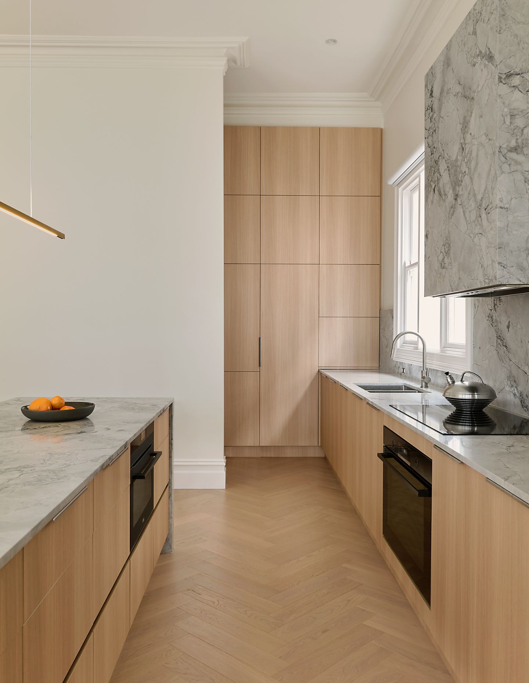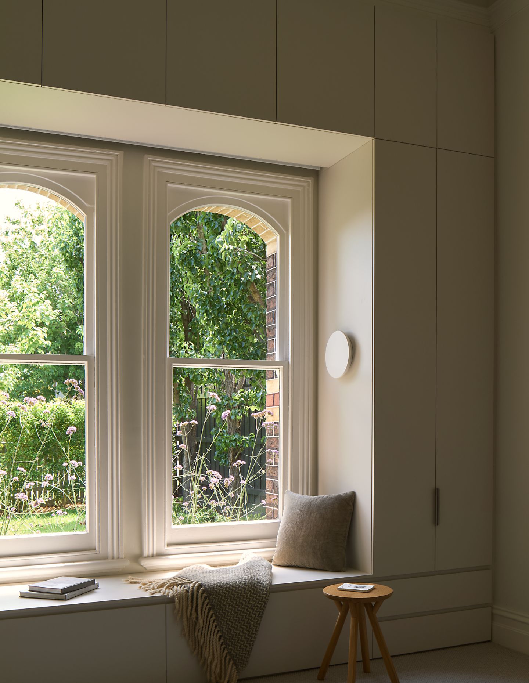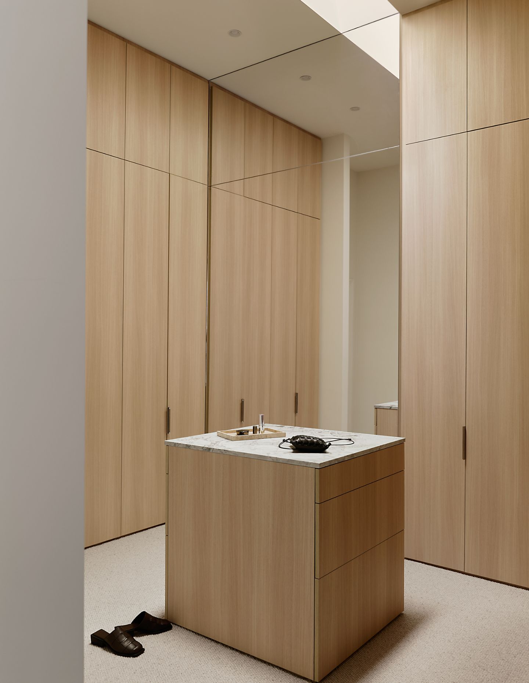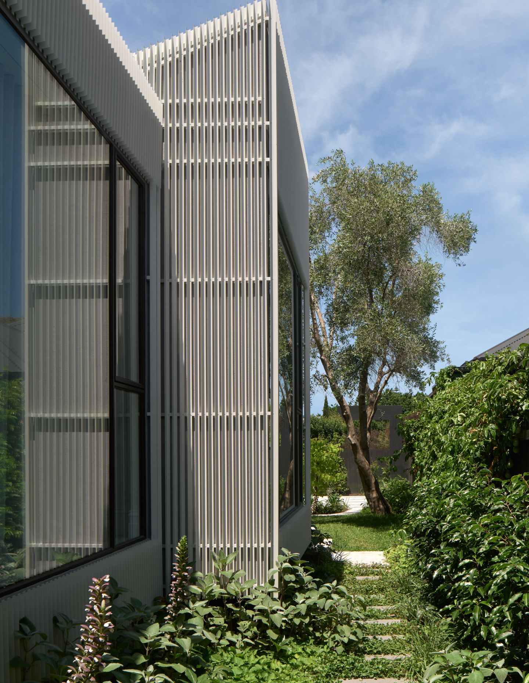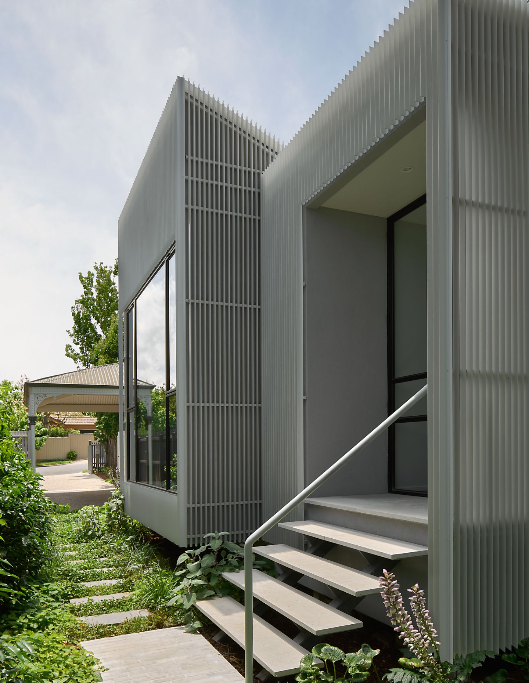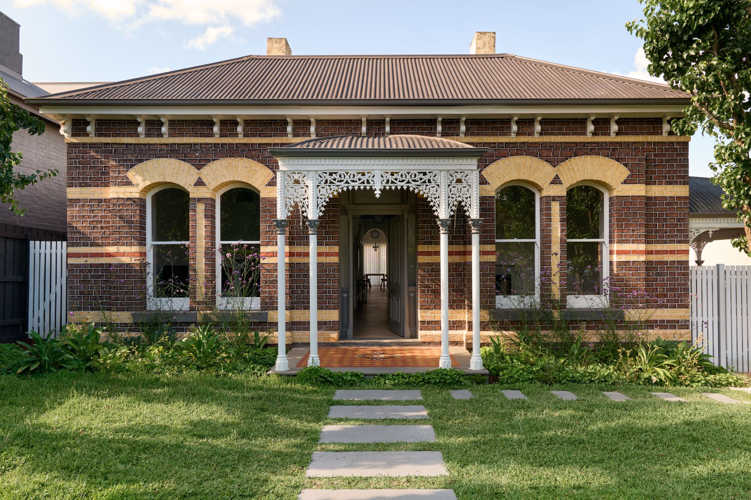Oak, conceived by Ola Architecture Studio, is an exercise in the reworking of a heritage brick dwelling in Hawthorn, balancing preservation with contemporary intervention. Eschewing overt structural alterations, Oak pertains to a restrained approach and budget — exemplifying how minimal modifications can recalibrate a space, overlaying a contemporary aesthetic while safeguarding its historical integrity.
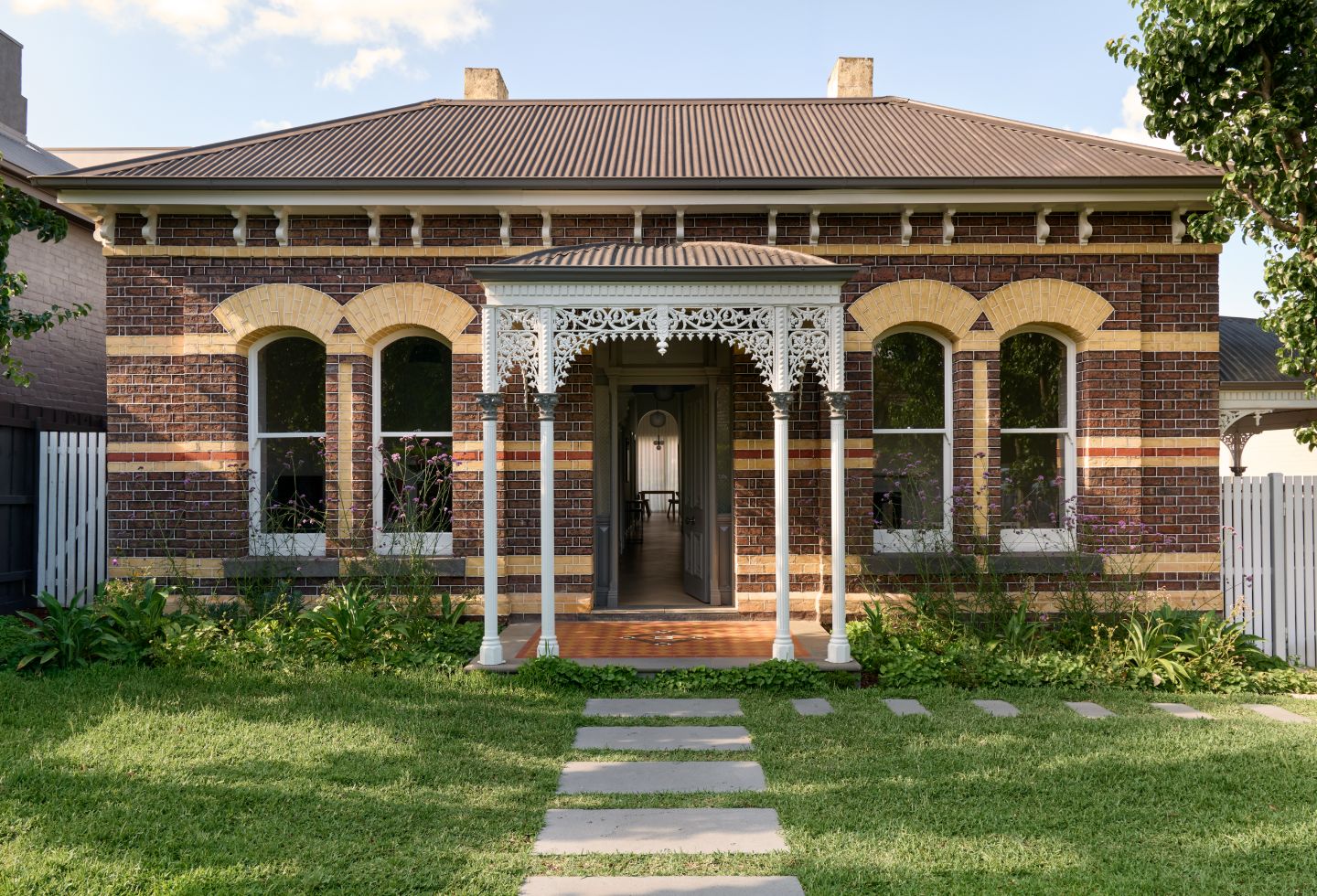
In this approach, rather than undertaking extensive modifications, Ola Architecture Studio prioritised subtle interventions to improve usability, comfort and connection to the surrounding environment. Internally, Oak maintains the inherent proportions and curated palette while introducing features that enrich rather than overwrite – restrained colours and textures work in concert with the original detailing. A marble island bench characterised by metallic and monochromatic veins contrasts the original cornices. Meanwhile, bespoke joinery – namely, integrated window seats in the bedroom and recessed-panel cabinets in the walk-in-robe – improves functionality and usability. These interventions serve to amplify natural light and carve out moments of intimacy, subtly recalibrating the spatial arrangement to accommodate modern patterns of use.
Suggested: This timber-rich ’70s home has been restored with even more handcrafted charm
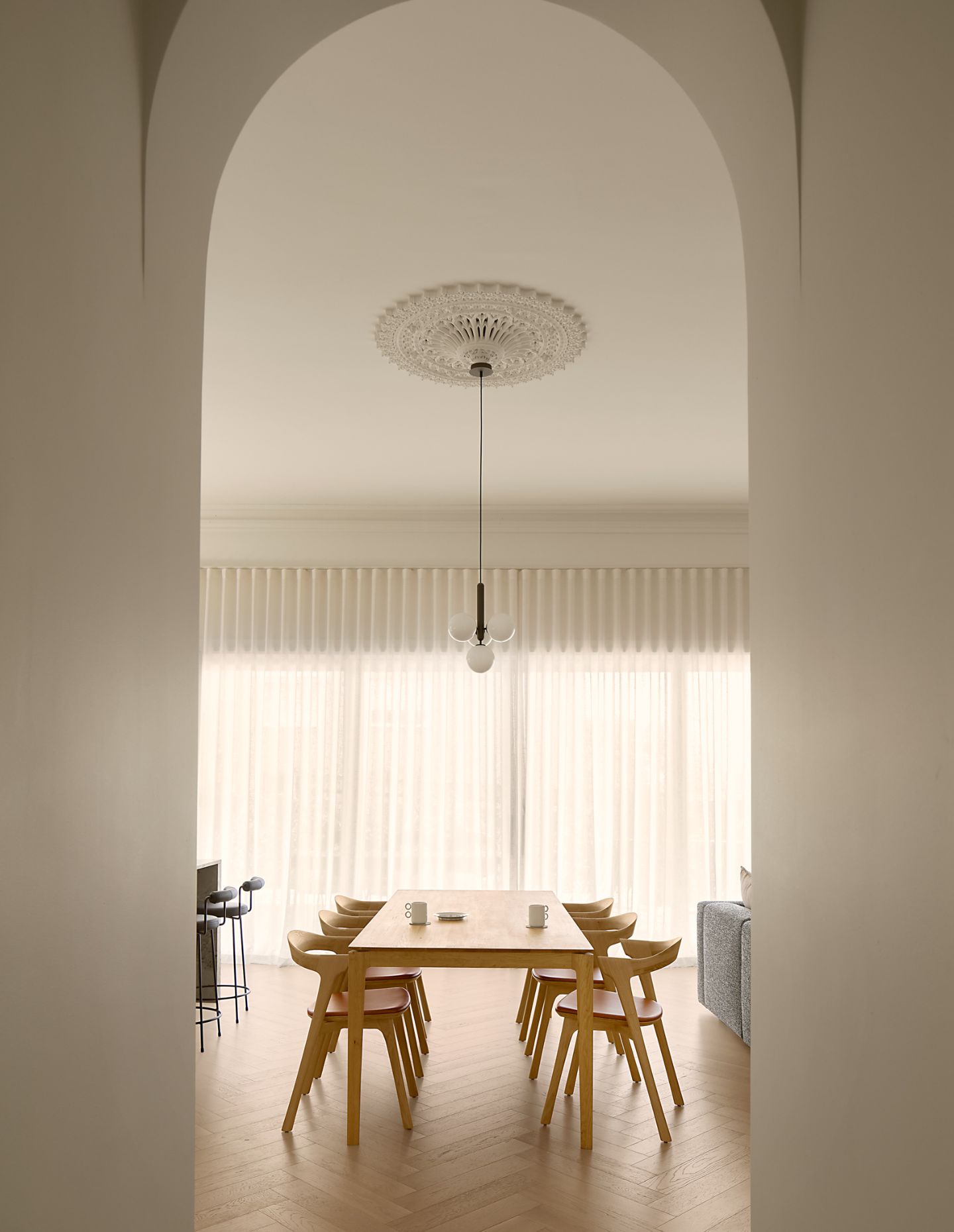
An extension to the master bedroom suite has been introduced. Moving to the façade, the front and rear of the house sit pencil-sharp against one another. The addition has been lacquered in aluminium battens, juxtaposing the solid-brick construction without overwhelming the original architecture. Its metallic presence, fluctuating with the light, imbues the structure with an ephemeral quality that allows it to recede into the garden.
