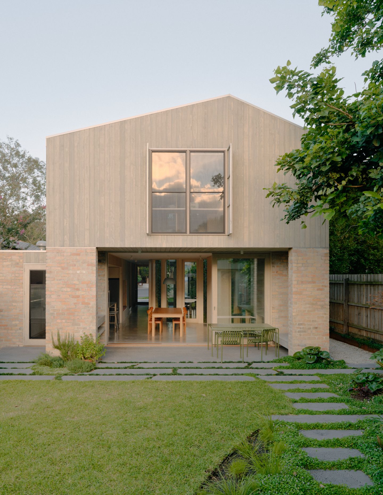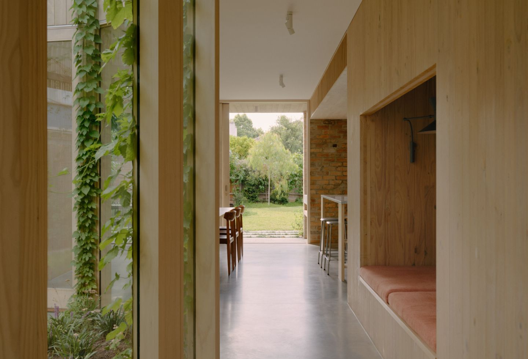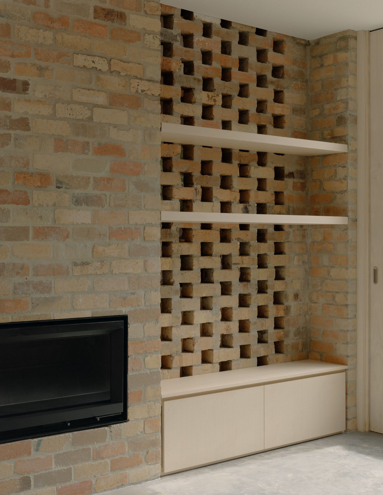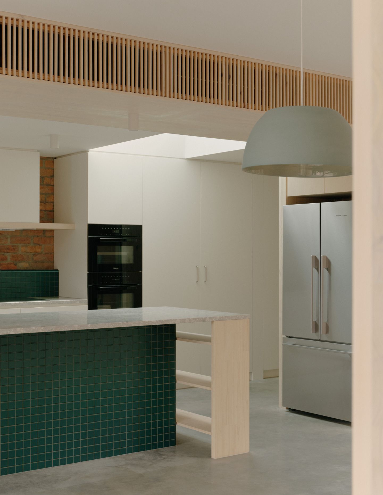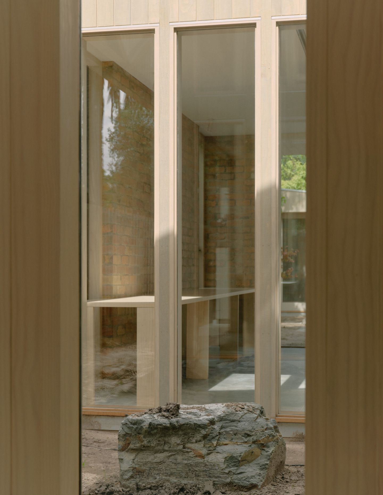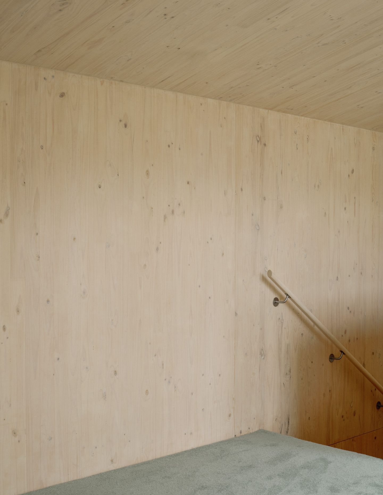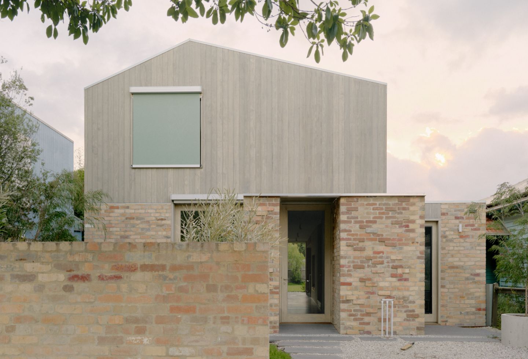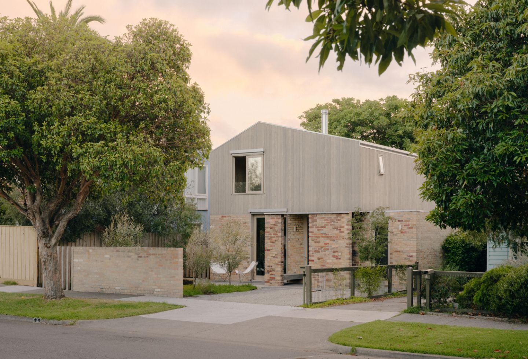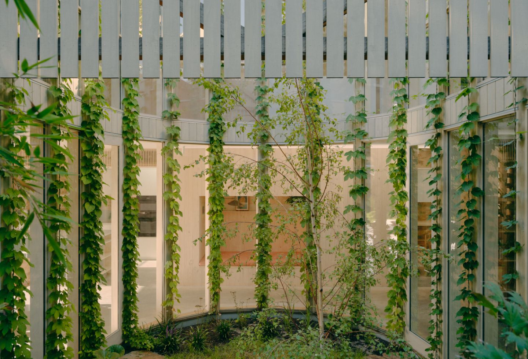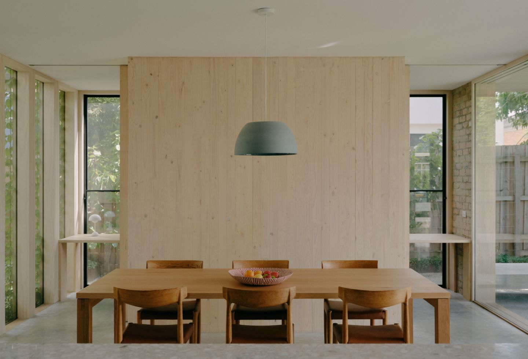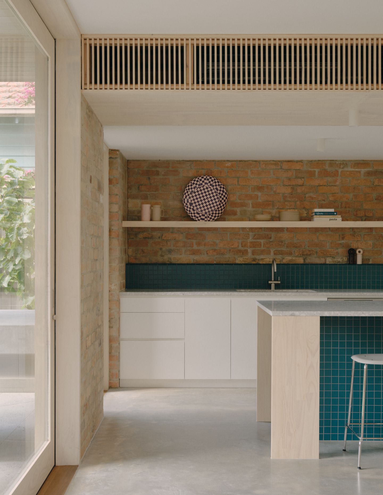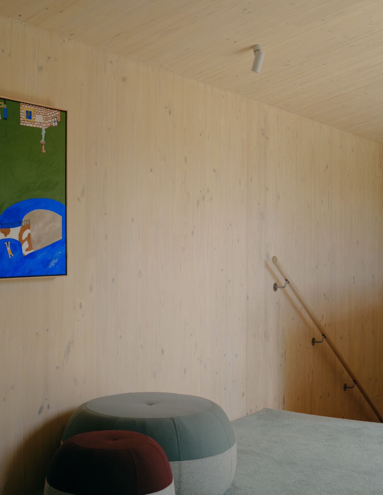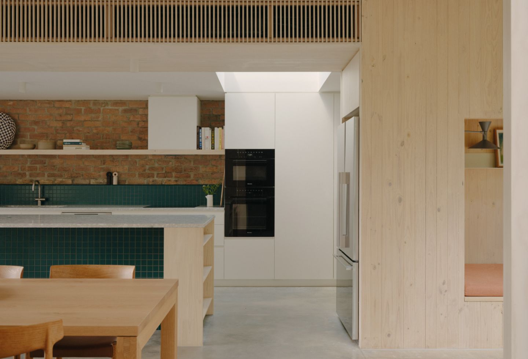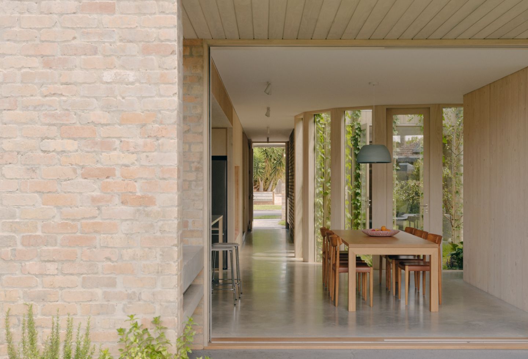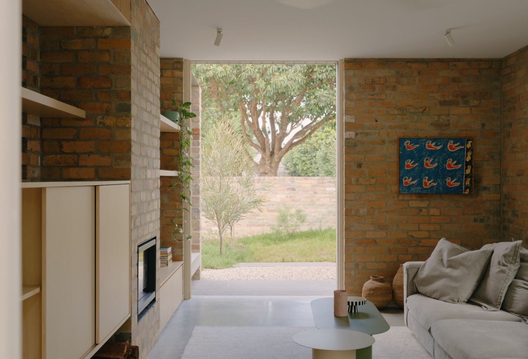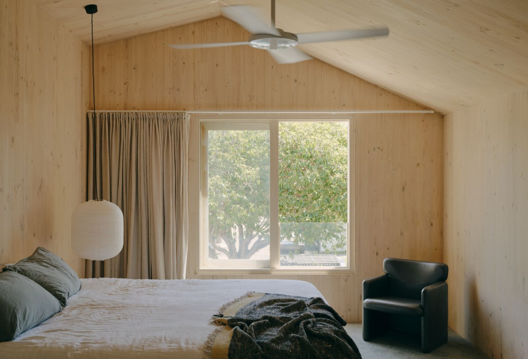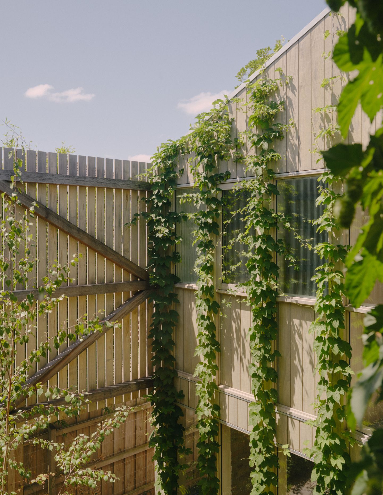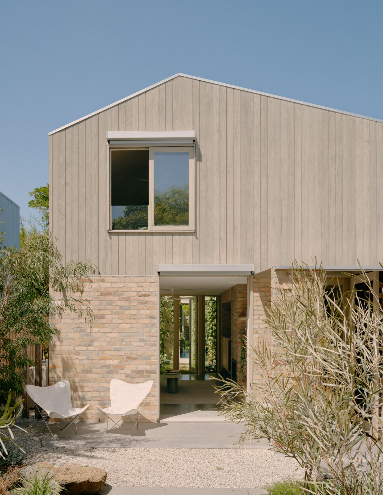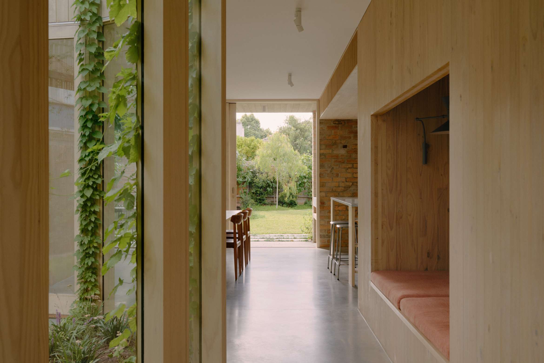Tasked with creating a practical family home in the inner-city Melbourne suburb of Northcote, Olaver Architecture explored a sustainable methodology with experimental materials, maximising passive design principles. The result is a new house that revels in robust aesthetics and its relationship to the gardens and the street.
Olaver Architecture were originally referred by the clients’ architect neighbour to redesign the original dilapidated California bungalow. “They came to me asking if I could take a look at it and start off with a feasibility process to make best use of the house and site,” says director Emlyn Olaver. They first considered renovation options; however, to increase functionality and sustainability, they concluded on a new build to maximise the site. “The existing house was poorly sited and not getting natural light or great use of the garden,” he continues.
Designed during COVID, the architects and clients adopted an “explorative process” to address various fluctuations regarding building costs, increased material prices and logistical challenges – ultimately leading to the utilisation of cross-laminated timber (CLT). Initially, the clients were convinced by this reason alone. “But then we also started talking about the sustainable aspects, minimising waste, the timeline aspects, and they became quite into the idea of CLT,” says Olaver.
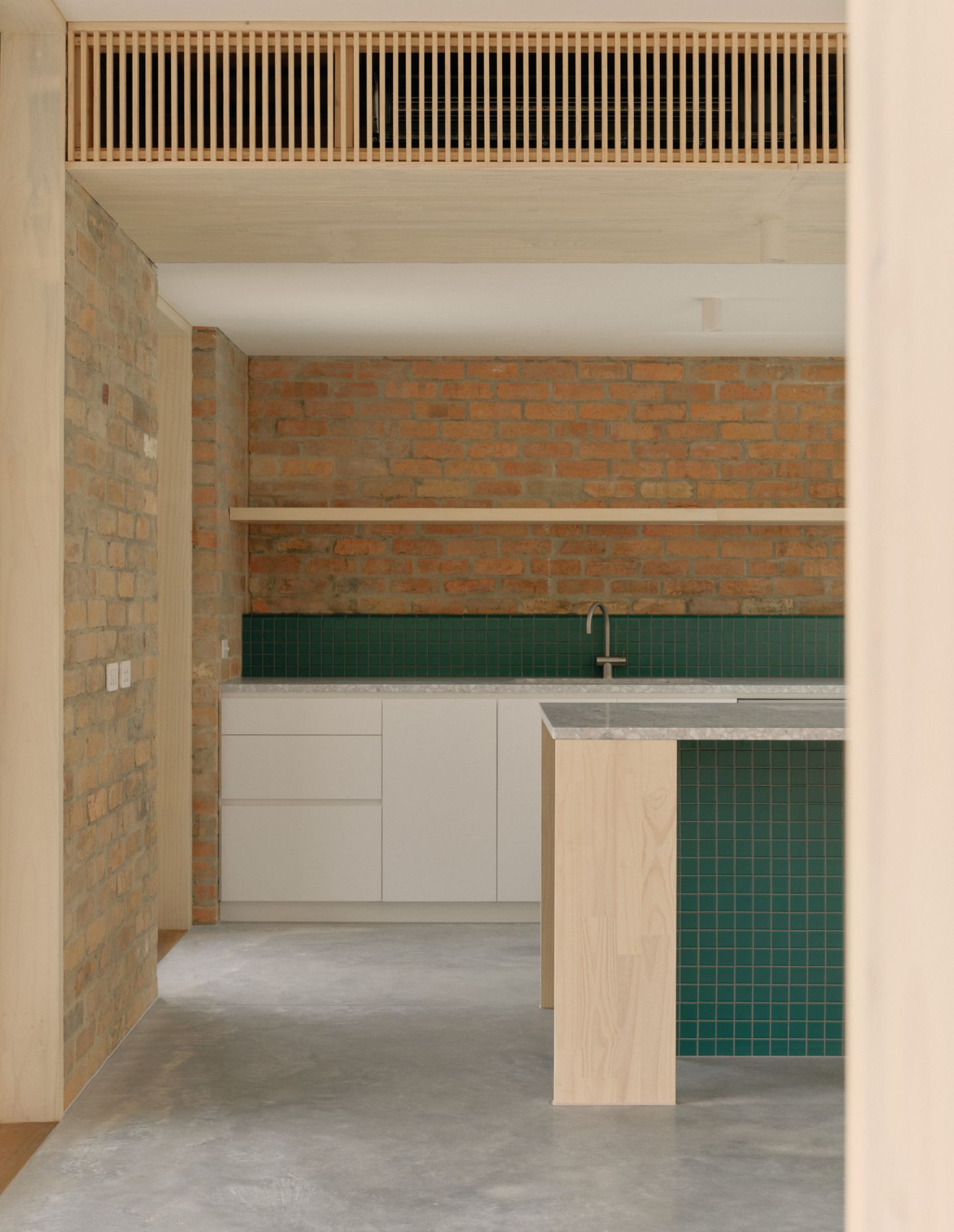
In turn, CLT became a prominent aspect of the interior, complemented by recycled bricks sourced from the demolition and a nearby supplier. Interestingly, Olaver notes that the clients were never primarily driven by aesthetics. “Every step of the way, we looked at the most sustainable option and then balanced that with cost and aesthetics. The focus was practical and sustainable… and making sure it met their budget.” And yet, the results are beautiful, offering calm and treehouse-like aesthetics complemented by the immersion in the foliage.
A key driver of the brief was to maximise the connection to their outdoor spaces, which were artfully designed by Robyn Barlow Design for their inquisitive daughter, who loved to create games in the garden, and their son, who loves soccer and cricket, also with a veggie patch for themselves. “They really talked about this connection to the outside and providing different types of spaces,” says the architect.
As a result, alongside the front yard and backyard, they created a uniquely formed internal courtyard spanning the two levels. Orientated to the north, the void captures light and adds greenery. Greg Kingston of LBA Windows Joinery designed the curved windows made of a composite of discarded timber. With apertures, they create an outdoor room with a carefully placed rock for quiet moments with a cup of tea.
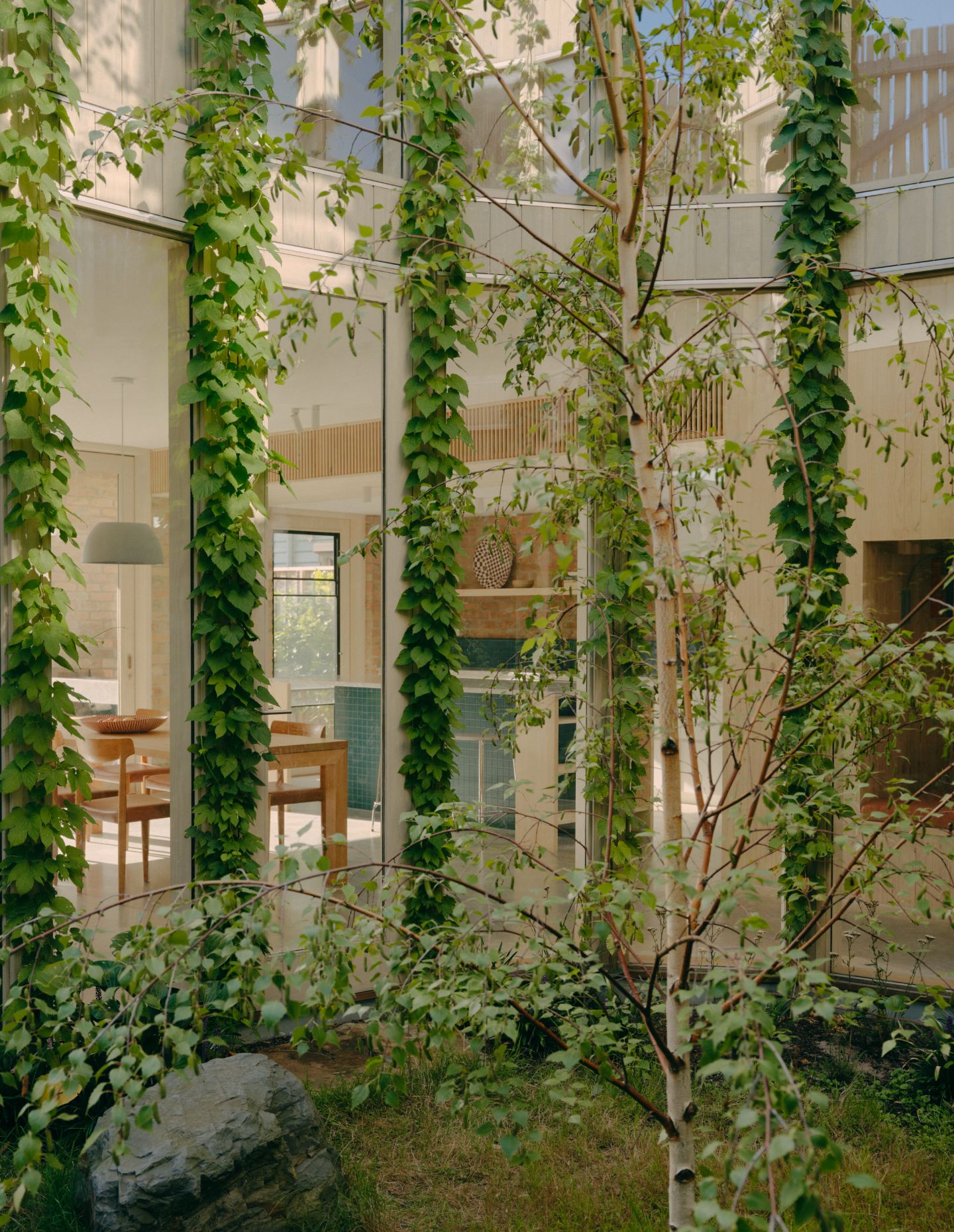
In an unusual move by today’s standards, the architects decided to place the living room at the front of the home, with the kitchen and dining to the rear. Yet the spaces are still connected thanks to the courtyard (and a reading nook the size of a single bed, perfect for a mid-day snooze). In addition, the front room can be opened out to the front porch with sliding doors that recede entirely into the brickwork for full indoor-outdoor flow.
The big glass front door on the facade allows for glimpses of daily life. Glass, materials and heights balance moments that reveal and conceal, so the front porch is open to the street’s goings-on, with the sofa hidden away for private moments of retreat. “This was their first home after moving back from a long stint to New York, and they had talked to us about how they loved the lifestyle in Brooklyn, living on your porch and saying hi to your neighbours,” says Olaver.
Adjacent to the front door, the side entry is the hub of daily life. A place to park the commuting bike and place school bags, enabling the family to pass through the laundry and wash their hands before entering.
Throughout the Dennis House, the emphasis on the family’s rhythms creates a home with an effortless flow – connecting the family to the garden, their lifestyle, the neighbours and, most importantly, to one another.
