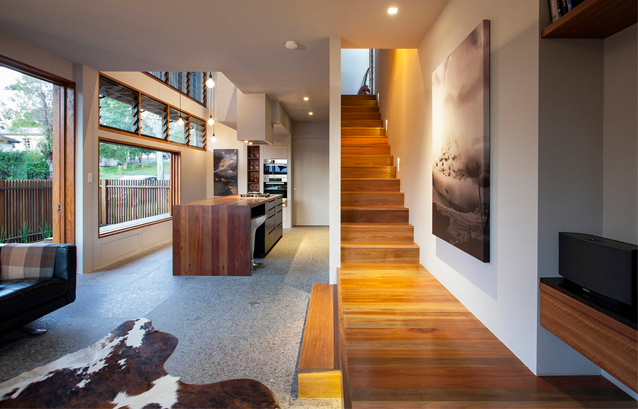The homes architects design for themselves are often surprising – be it the frugal material palette, reserved colours or spare furnishings, there is a desire for purity and simplicity.
This is evident in the home of architect Stewart Smith; built on a modest 200sqm plot the structure features a number of finer points of design, however it retains an oversized-verandah’s charm and maintains the breezy character of its Brisbane suburb.

A core objective of the project was to maximize the sense of space in the home while balancing openness with privacy. To achieve this the project makes use of semi-transparent boundary materials – from the narrow vertical timber of the fence and windows to the incorporation of an outdoor curtain – which both connect internal and external spaces and shield inhabitants from the sight. The cubic volumes rising from the kitchen to the two-story ceiling enhance the sense of internal space and allow light from sliding doors and louver windows to flood into the communal area.

A further effect of the draped fabric is that it adds another layer of texture to the exterior, which ties in to a broader theme of using interesting and varied textures as an aesthetic device. Extensive use of spotted gum and tin left in their natural colour and tone create a pleasing visual variation throughout the home and resonate with the vernacular of pre-war structures in the area. Internally these materials are highlighted against the black tiling and cabinetry and white paintwork, keeping the palette clean and consistent.

A number of considered material and design choices give the home effective passive heating, including the positioning of windows and awnings so that they allow sunlight to penetrate in winter but not in summer, the use of a Resene product to prevent heat being absorbed by black surfaces, and the strong cross-ventilation created by continuous internal spaces and abundant windows and doors.

The success of the project in Smith’s eyes is encapsulated in comments from passers-by that it’s ‘a nice renovation’ – for Smith this ambiguity over whether or not it is a new build demonstrates that it is sympathetic to its context without trying to replicate it. In his own words, “I love that it is difficult to know when the building was built”.

