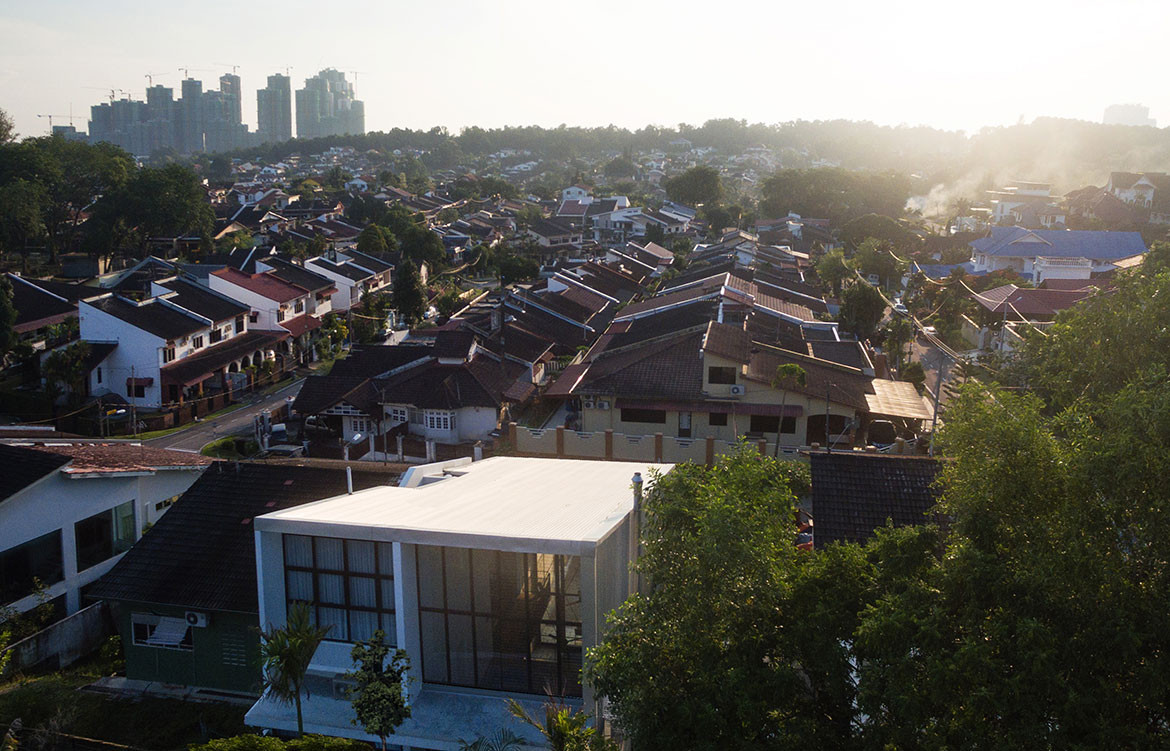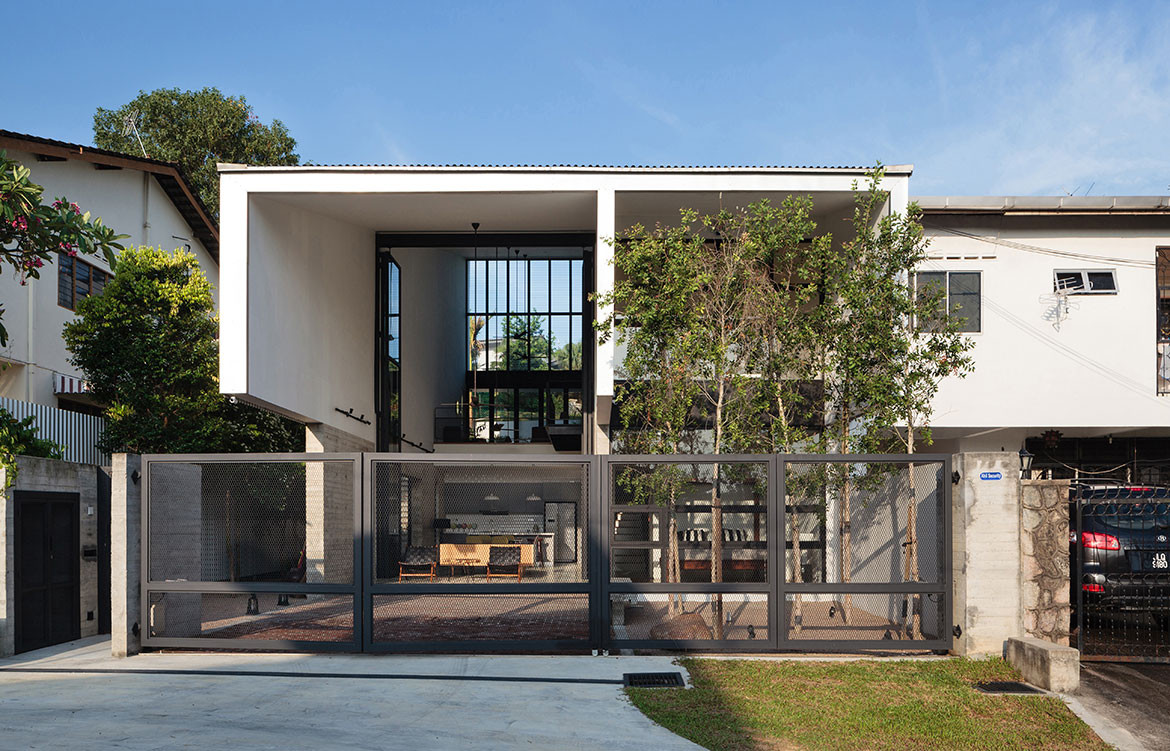Slope House, in the Malaysian city of Johor Bahru, combines the sensibilities of its owners: the aesthetic preferences of wife with the practical mindset of husband. While he works within the property development industry, she has a keen interest in interior decoration and varied art works and styles: a connoisseur of the au naturel style of architecture trending the Malaysian residential scene in the past decade.
The couple had previously commissioned Formwerkz Architects to renovate another residence, and when the chance of a choice plot in an established part of town presented itself, this collaboration was renewed. The experiment became one of designing gathering spaces that are perfectly in-tune with the climate and natural environment in the most economical means possible.
For Alan Tay, the Singapore-based partner of Formwerkz Architects, the opportunity to work in Malaysia was a liberating experience. “In Singapore, the client would feel compelled to pack as many rooms into the house as possible and to have a lift, with a view to the resale market. There would be a certain way of designing with a wet kitchen and the back-of-house. It doesn’t matter that you don’t use a wet kitchen, you build one because you think the next buyer would need one. And then there are issues of maintenance and security. Perhaps it has to do with the pressure of land prices.” But for Slope House, the owners were more receptive to unconventional ideas.
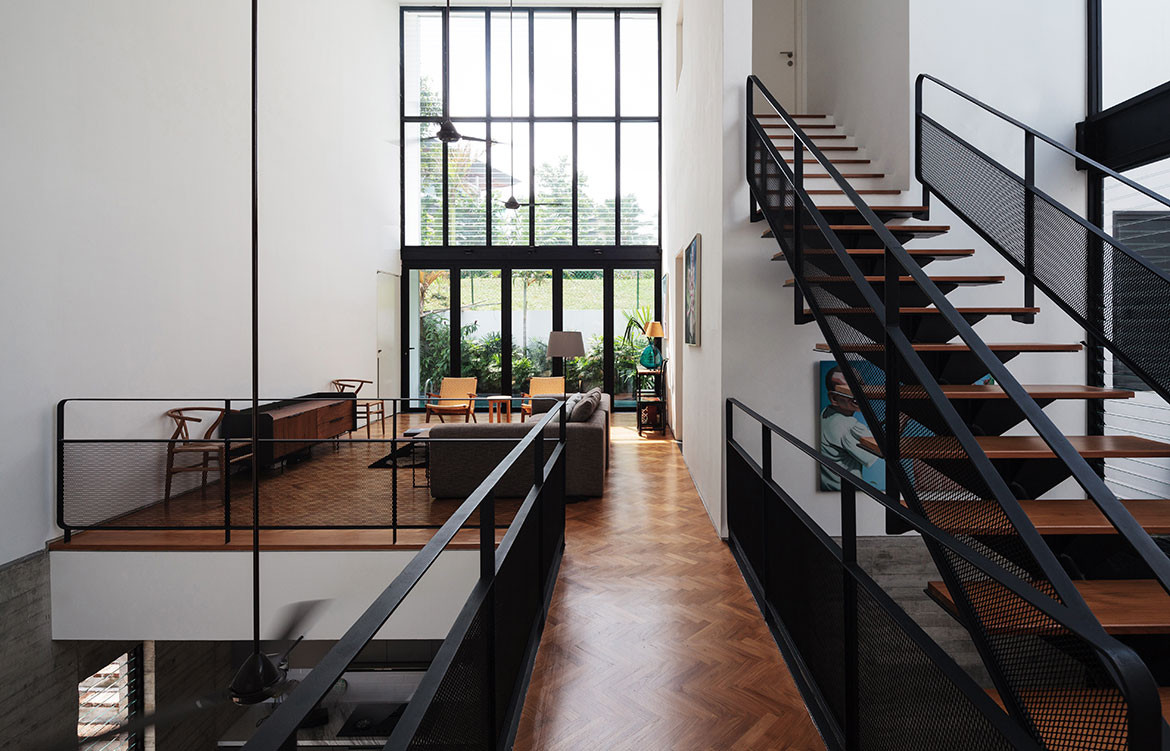
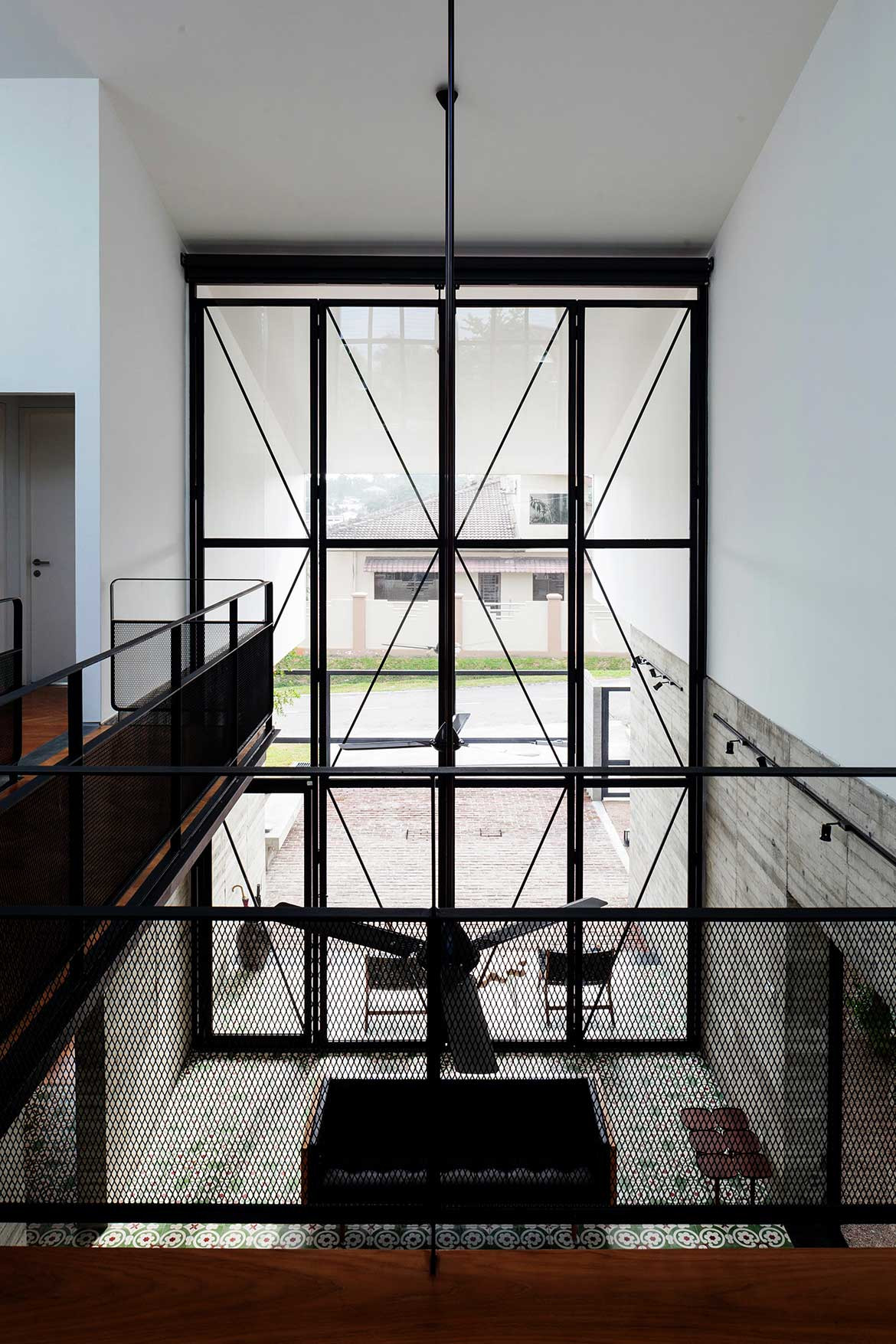
The cue for the design of Slope House was taken from its site’s profile. Unusually for a corner terrace piece of land, there is a 2.4-metre difference in height between the front and rear plots. Designing for a house with two floors of bedrooms that could enjoy both the front and back views meant that the simplest roof covering both ends will pitch like a ski slope cantilevering down to the street front. The roof became a design unifier, sheltering a strip of private rooms next to a broader zone or family atrium, mediating the transition from indoor to outdoor spaces.
The visual transparency behind the social spaces is immediately apparent on approach to the house. Alan clarified that the idea behind the full-height front slide-fold doors was to maximise natural ventilation. “To begin with, the entire space is non-air-conditioned. The owners took the stance that the volume of space was so large, it was impractical to air-condition it,” Alan explains. “Our solution was to capture the uphill draught and funnel it through the house.” The resulting high volume – and correspondingly high walls – are perfectly suited to the display of larger pieces of art.
One result of being breeze-swept is wind-driven rain. “Our problem was more on how to deal with the rain. The overhang in front helps and so did the bank of high windows at the back which are fixed glass louvres.” But the continuity of space framed by the elongated roof allowed the interiors to colonise the car porch, incorporating it as an extension of the more formal dining area. “We used brick, a warm material, for the driveway and gravel for the garden, so that the car porch can double up as an outdoor dining space.” Likewise, the entire front gate and fencing can be swivelled open to connect the house with the street. The extended space can host BBQ and spill-over crowds such that from the neighbours’ point of view, the house seems more like an inviting tent than a private enclave when the owners are entertaining.
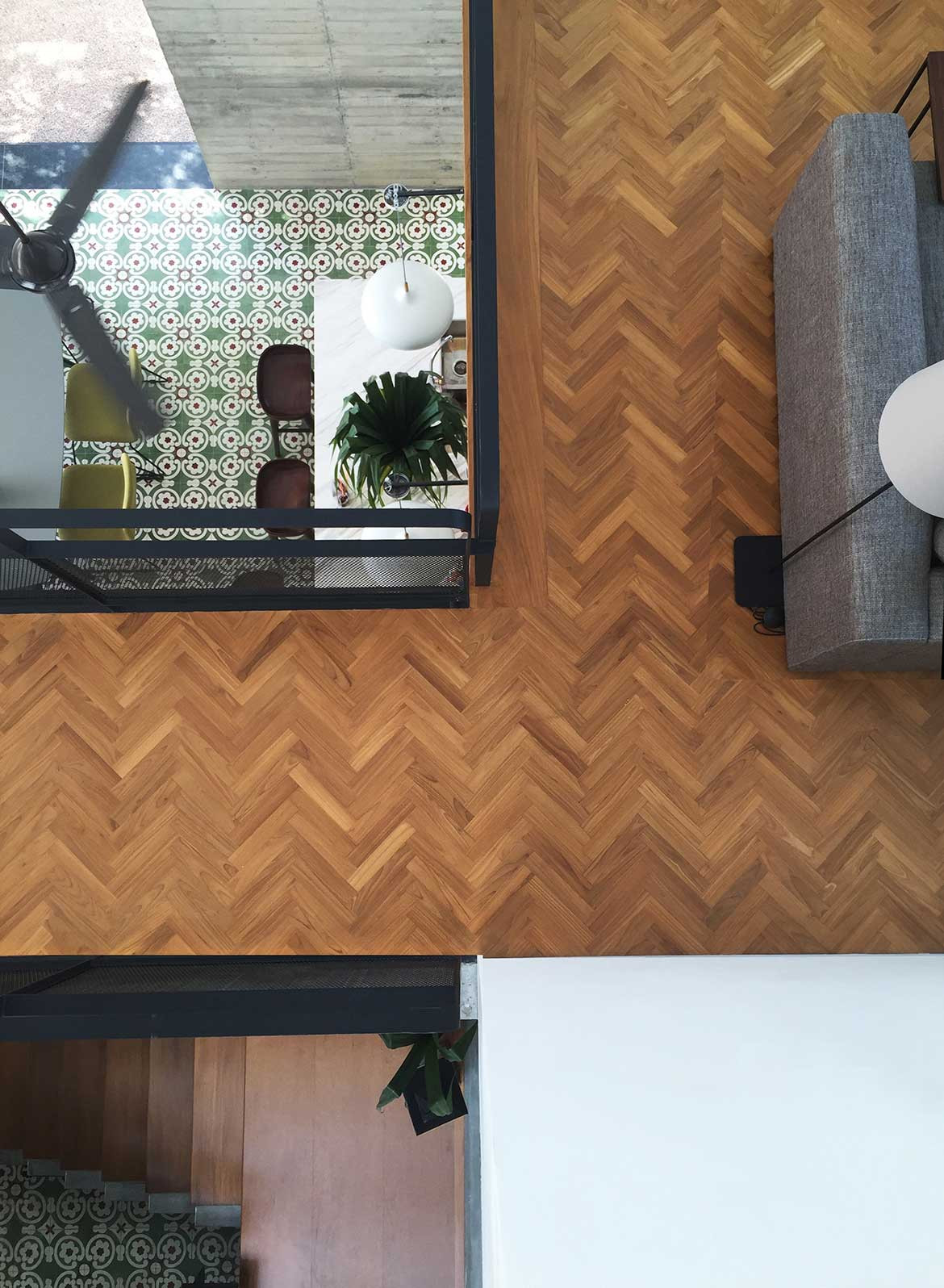
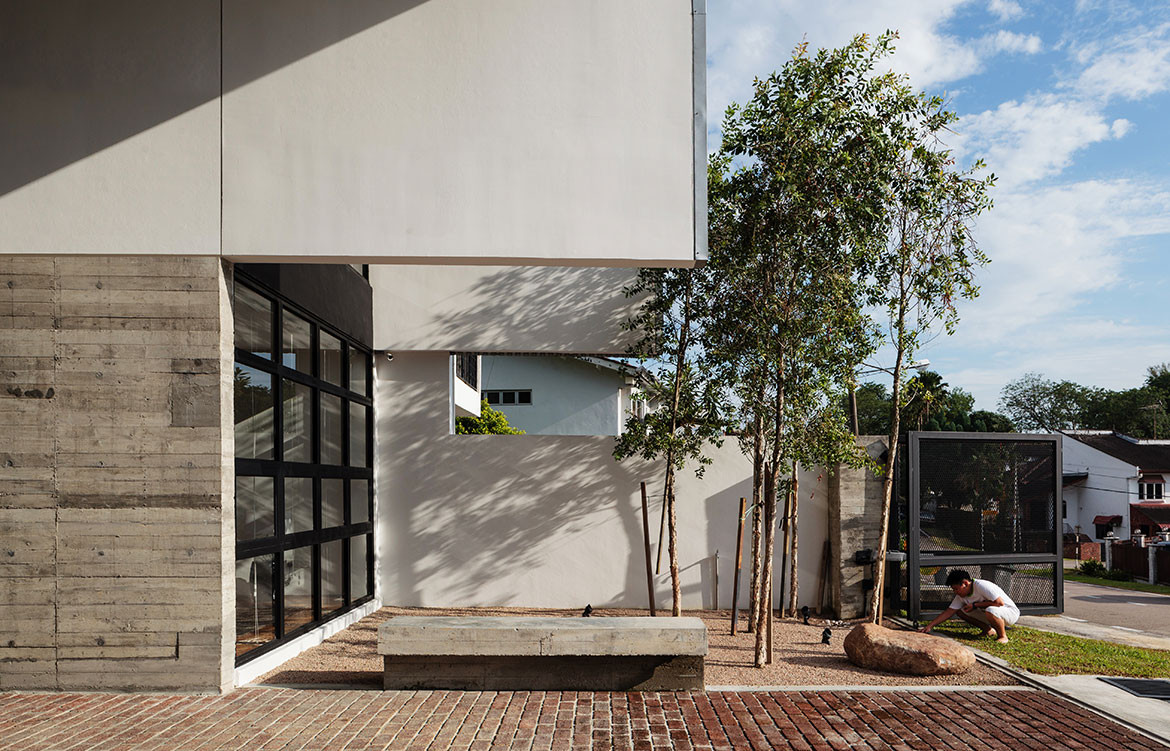
The hub of the atrium is the open dry kitchen. “This is the way the owners live. No wet kitchen. We have designed a nice chimney to exhaust the cooking fumes out the external wall up to the roof,” says Alan. As with the pared-down aesthetic of the house, there is a juxtaposition of industrial materials such as stainless steel, corrugated metal, bare concrete and expanded mesh railings with the decorative earthiness of Peranakan floor tiles and herringbone arrangements of parquet flooring. “The tiles were suggested to give the house a dash of personality, a sense of imperfection,” notes Alan. To the side of the formal dining, a large glass door connects this space to the landscaped patio outside, so that diners can easily adjourn to the latter for wine and cigars.
Since its foundation in 1998, Formwerkz Architects has garnered a reputation for being able to intellectually translate a client’s agenda into forms with a clear storyline, as evidenced in how their houses are named. In many instances, there is an additive quality to their architecture, of blocks coming together with Lego-like precision to integrate disparate parts into a streamlined whole. Slope House reaffirms this approach on a foreign shore, using simple geometry and materials to organise inclusive spaces for living and socialising.
Formwerkz
formwerkz.com
Photography by Fabian Ong
Dissection Information
LYSAGHT Roofing & Walling
Furniture from The Commune Life
Furniture from Boo Furniture
Lighting from Hwa Ann
