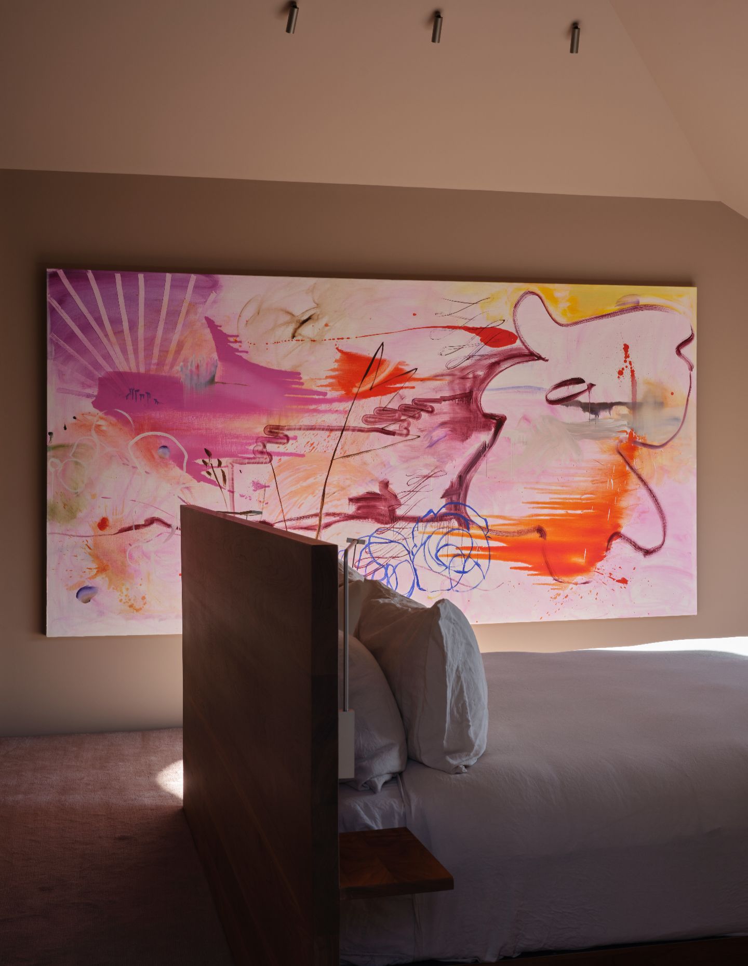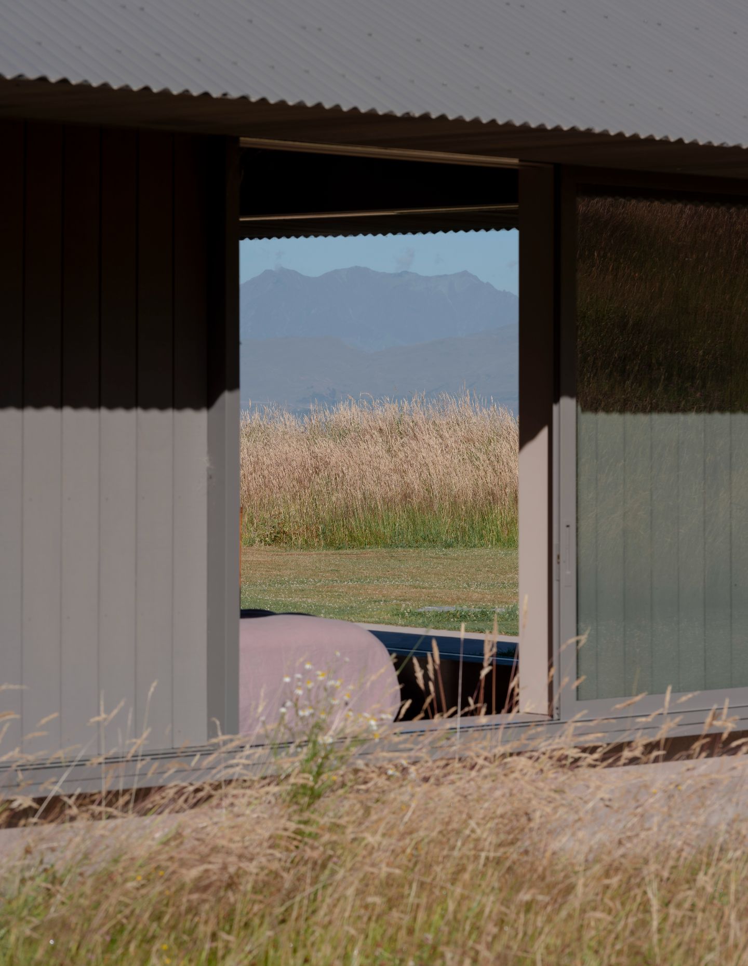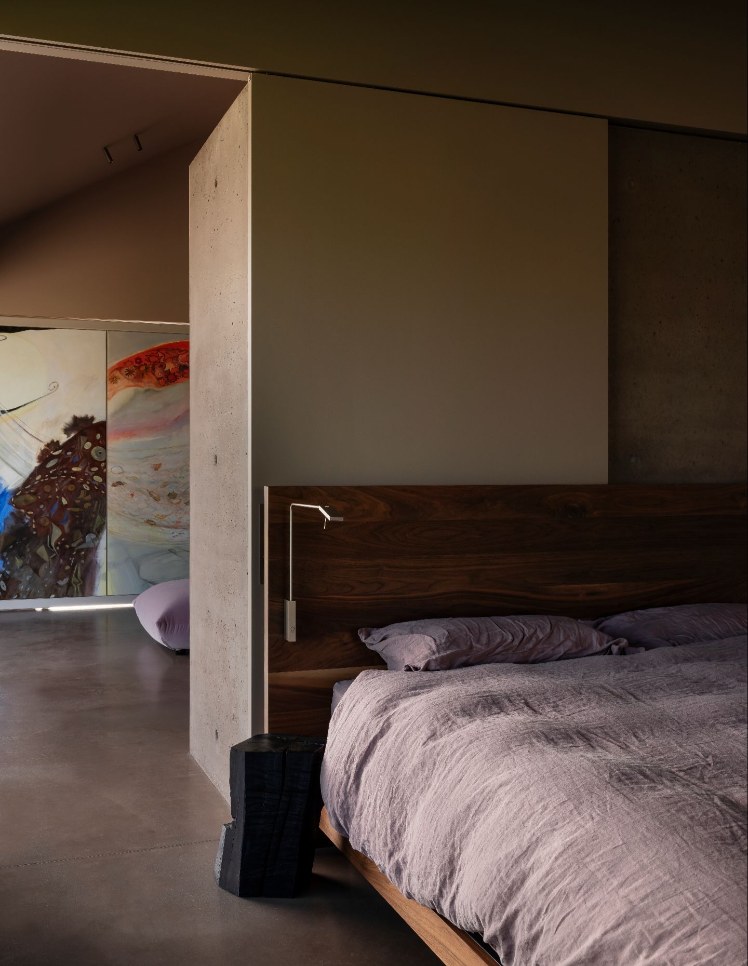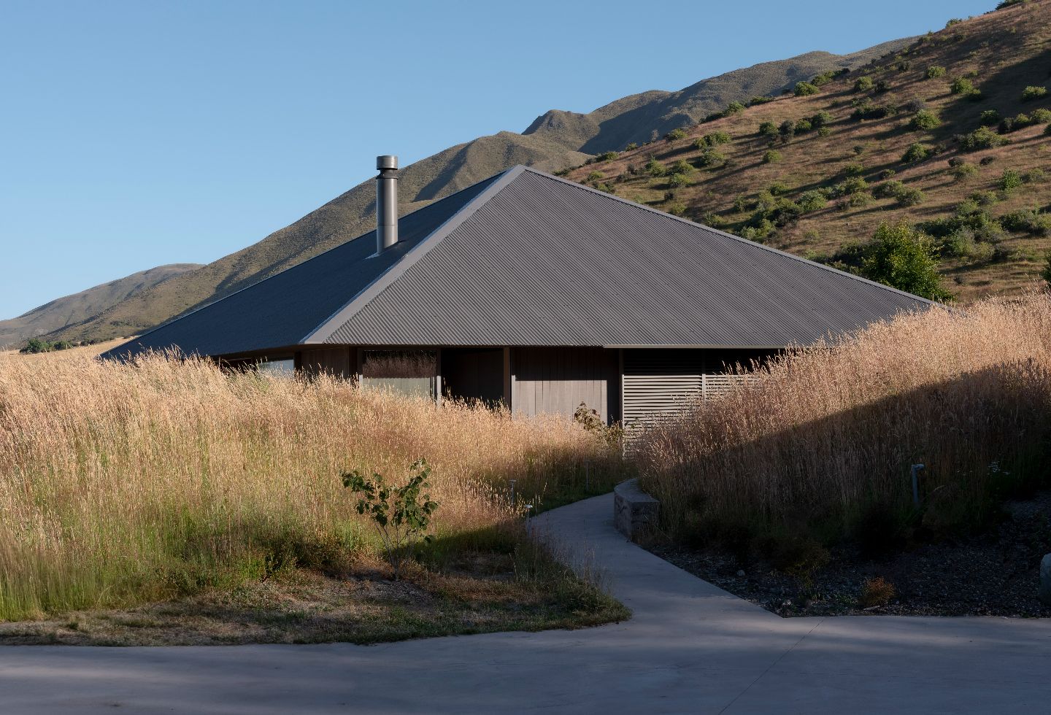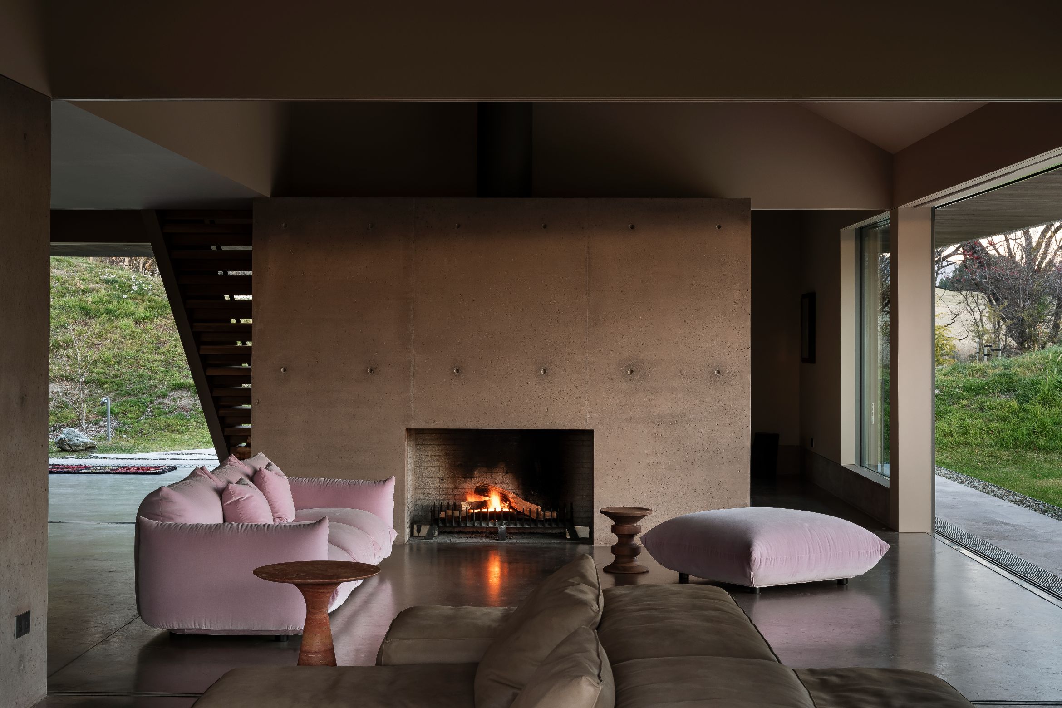Openfield House sits high on the Crown Terrace above Tāhuna Queenstown, where the weather is an ever-changing diorama. At 700 metres above sea level, the site reads as a shelf cut into the alpine ground: Crown Range to the east rising to 1,735 metres, a broad basin falling away to the west. Here, every season is felt in its variety. Summer burns hot and dry, autumn is a tapestry of ochres, winter lays down ice and snow.
Within this natural splendour, Keshaw McArthur has designed a home that does two things at once: it connects people, body and mind, to this shifting landscape and it provides the most fundamental condition of architecture – shelter.
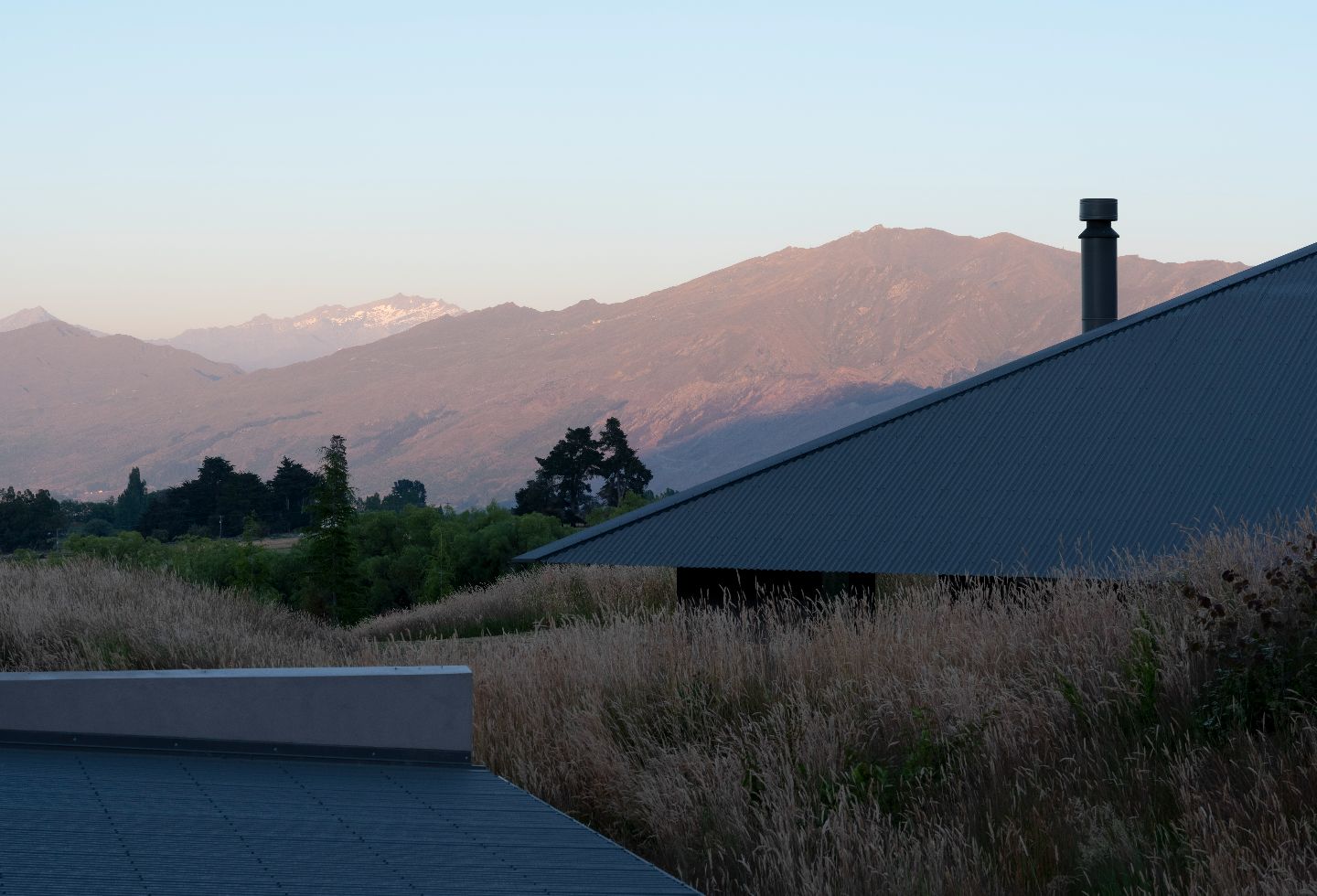
The plan takes the form of a square, its program arranged around a central core. While simple in geometry, it gives the family a stable point of reference within a powerful landscape, opening every side to a unique encounter with place.
At the heart, a concrete-clad fireplace anchors the interior. Acting as both magnet and metronome, it forms a grounding spine that defines the openness of the ground floor. Around it, light timber walls and a corrugated metal roof settle with quiet assurance.
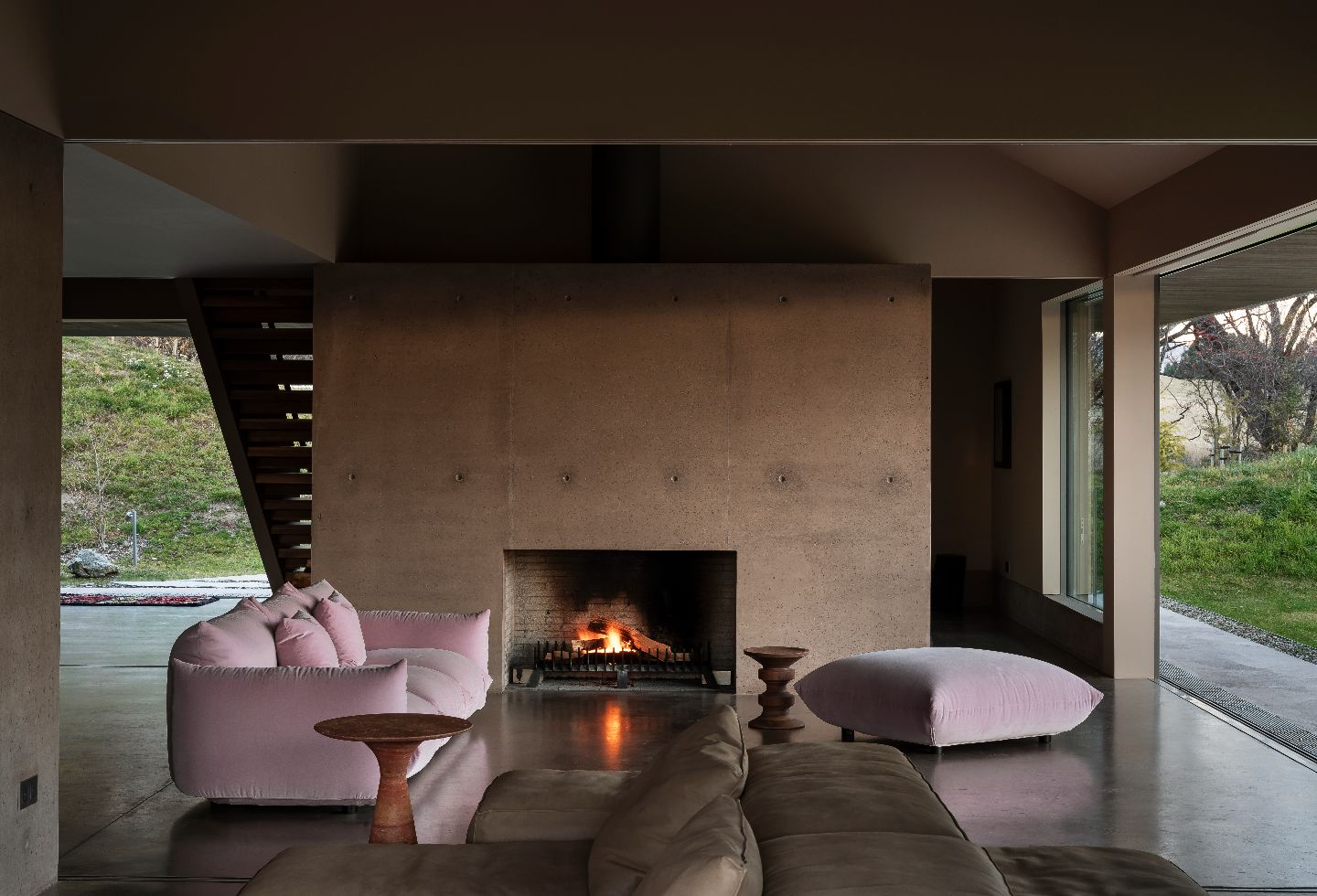
Given the ruggedness of the context, it’s no surprise the homeowners are an outgoing family who live for the outdoors. At times they arrive as a household of two, at others they fill the rooms with children, friends and guests. Communal living was central to the brief, and the design celebrates shared rituals of cooking, eating and conversation. With the social life of the house core to the brief, the kitchen and dining zones stretch to host up to sixteen.
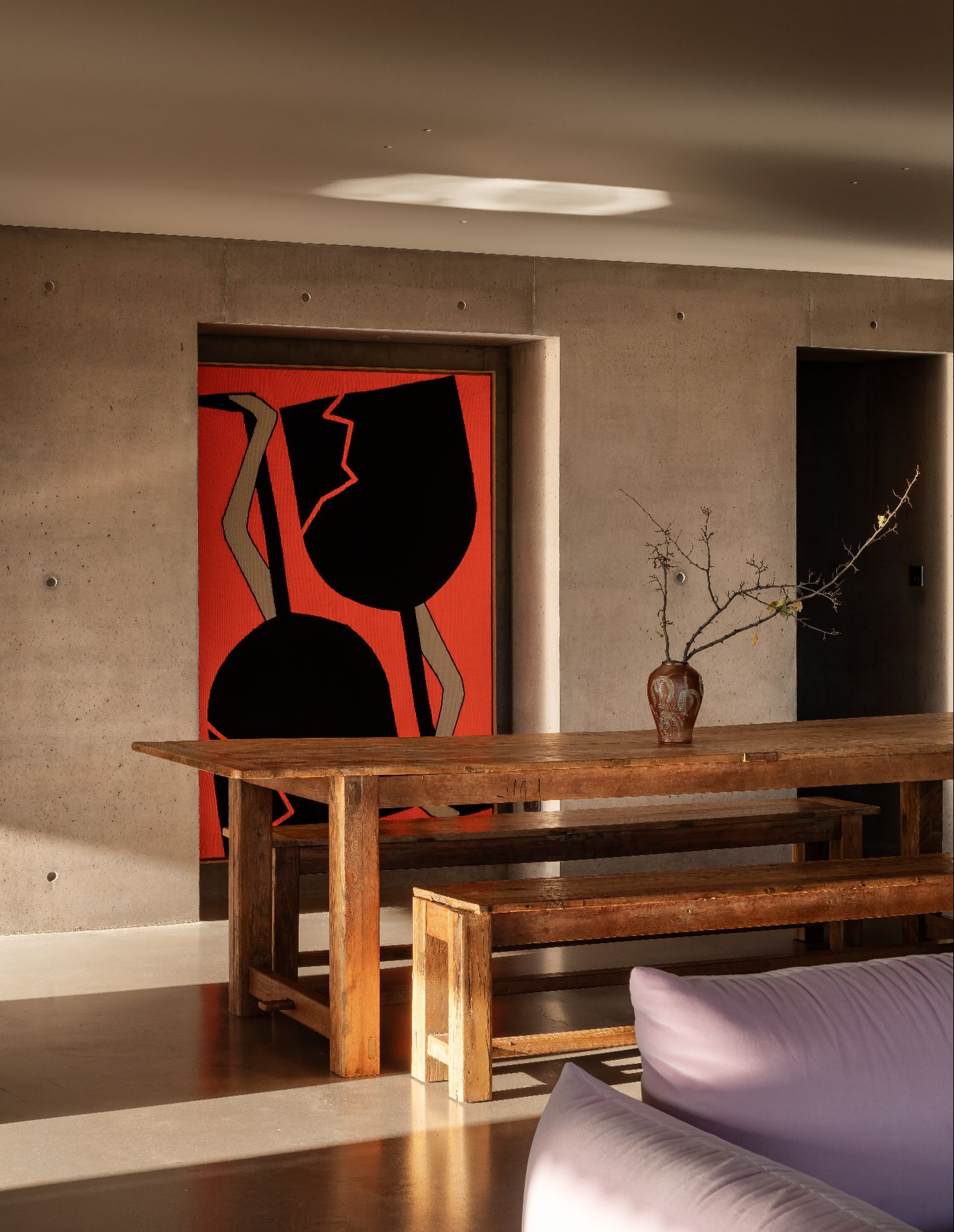
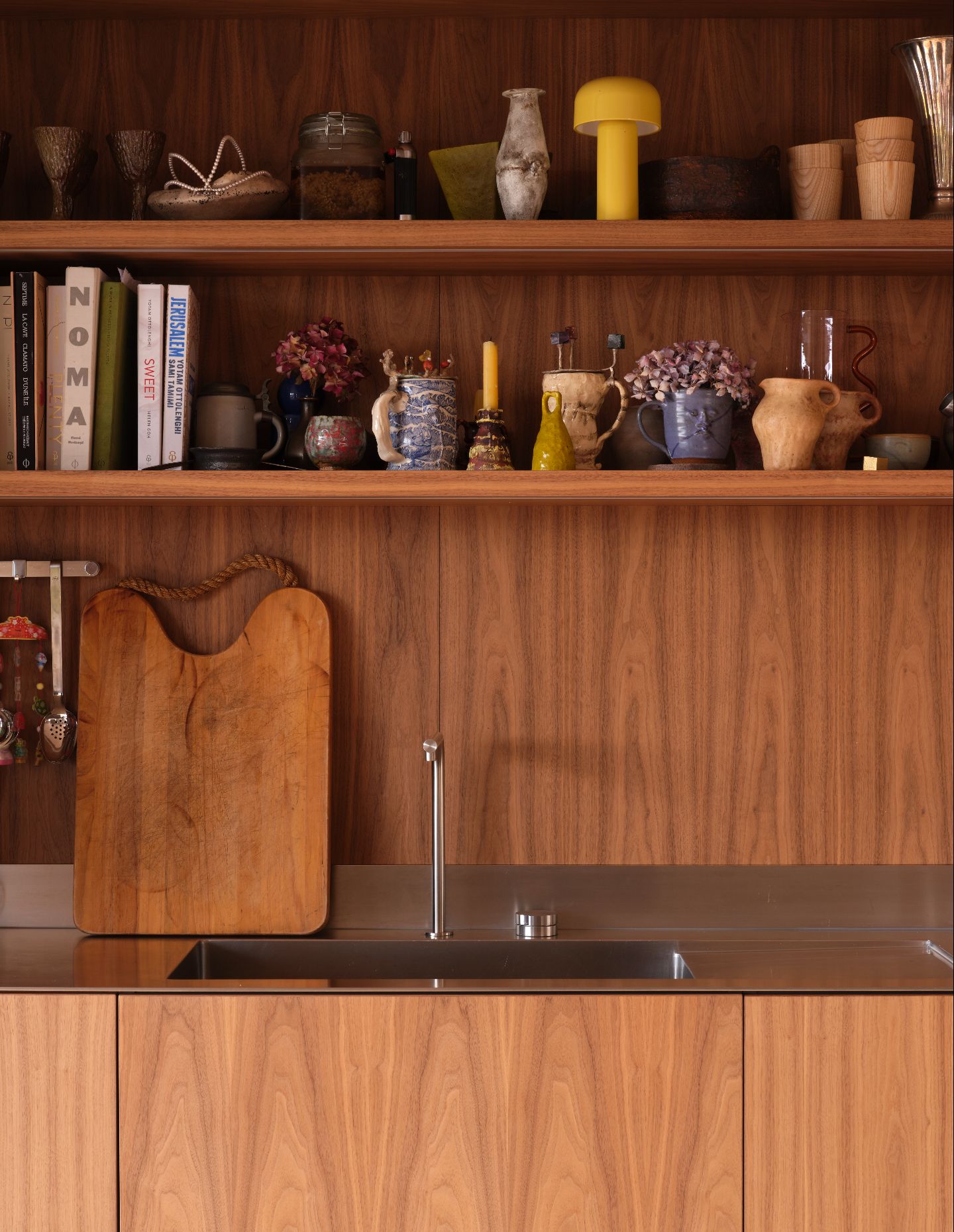
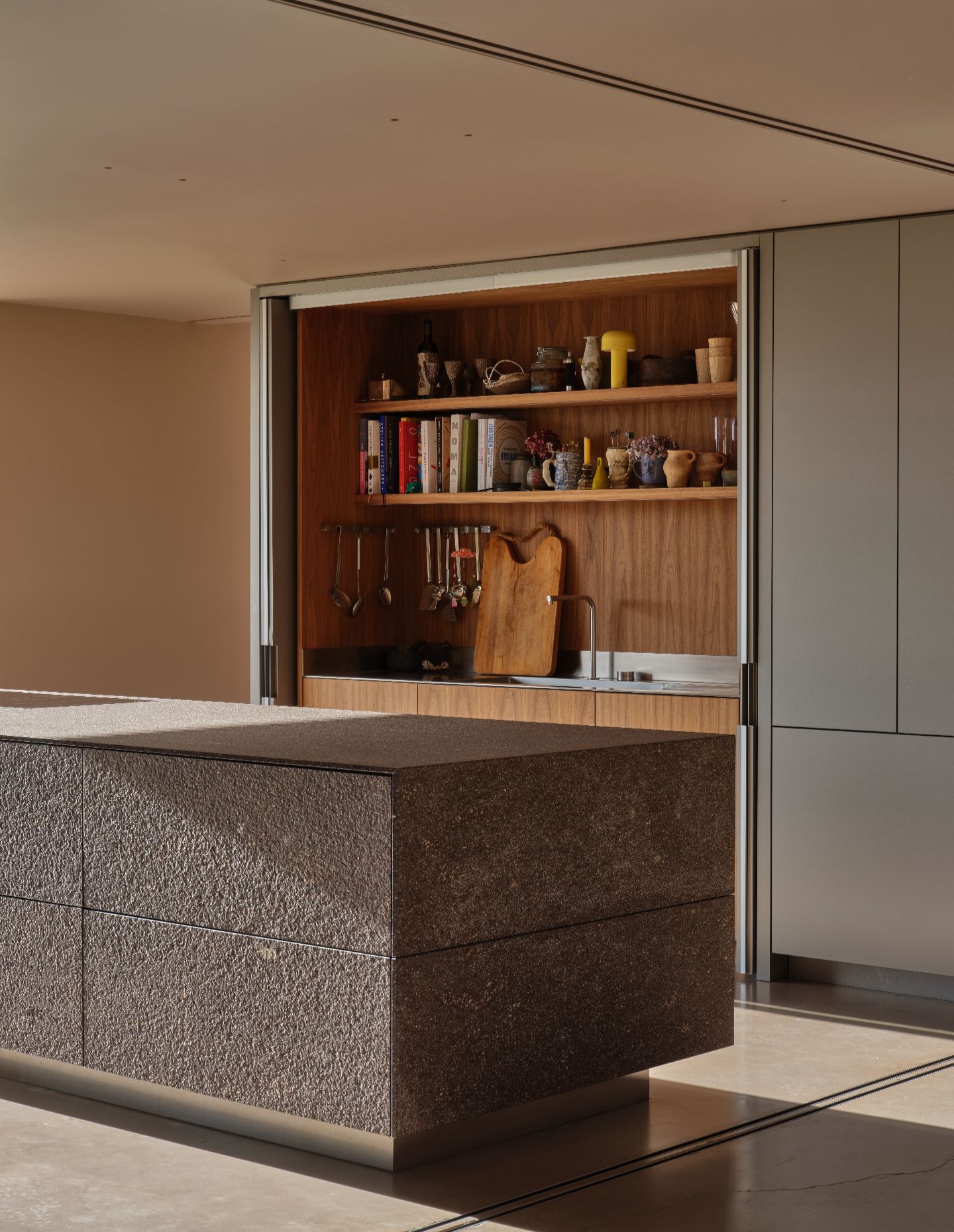
The rational grid allows spaces to open and close as needed. Keshaw McArthur worked with UK-based Matheson Whiteley to distil the plan to its essentials, where everything is in service of experience. As co-director Katrina Keshaw notes, the house is conceived “as a vehicle for living within the natural context,” a place where interior and exterior stop being opposites and become a dialogue.
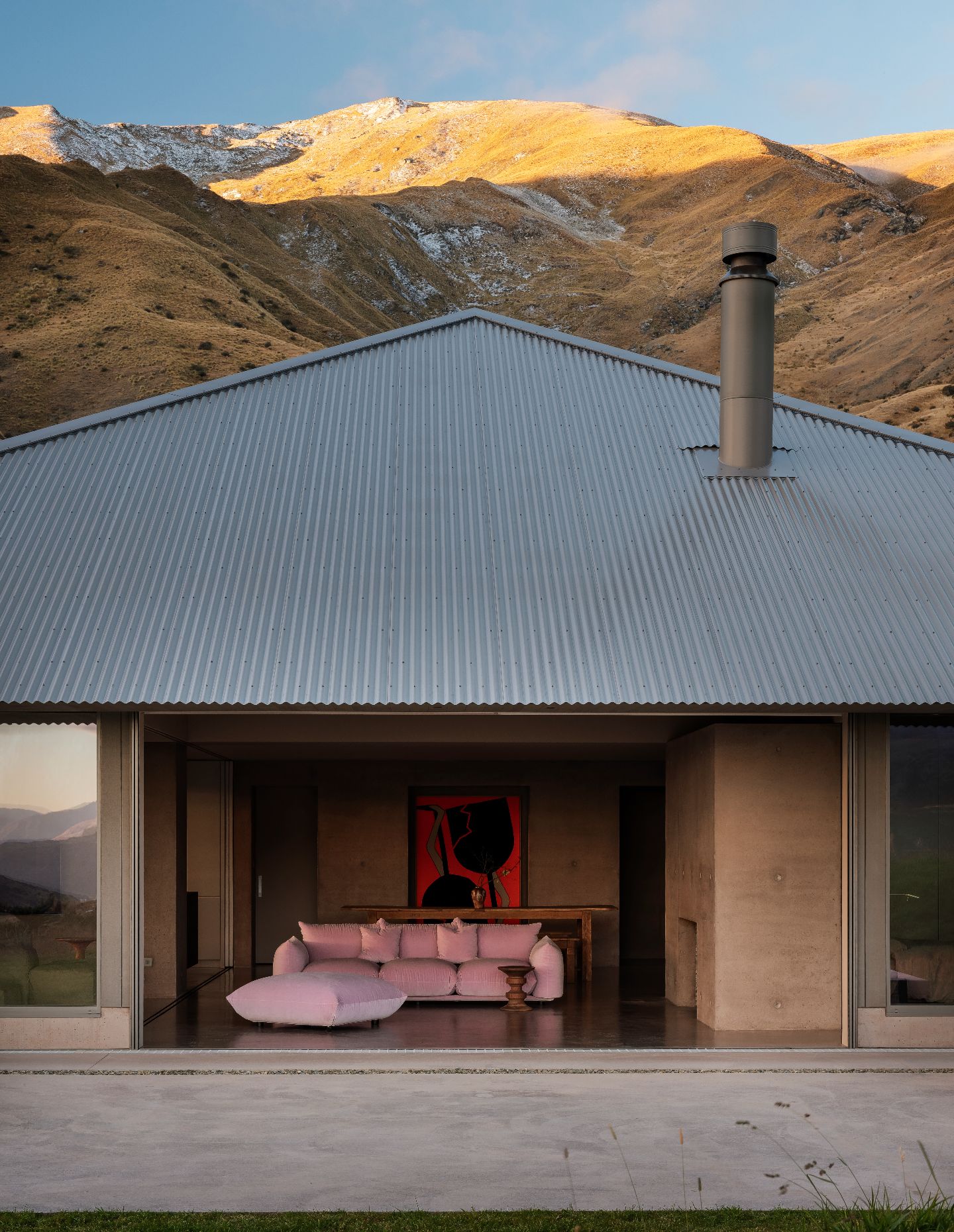
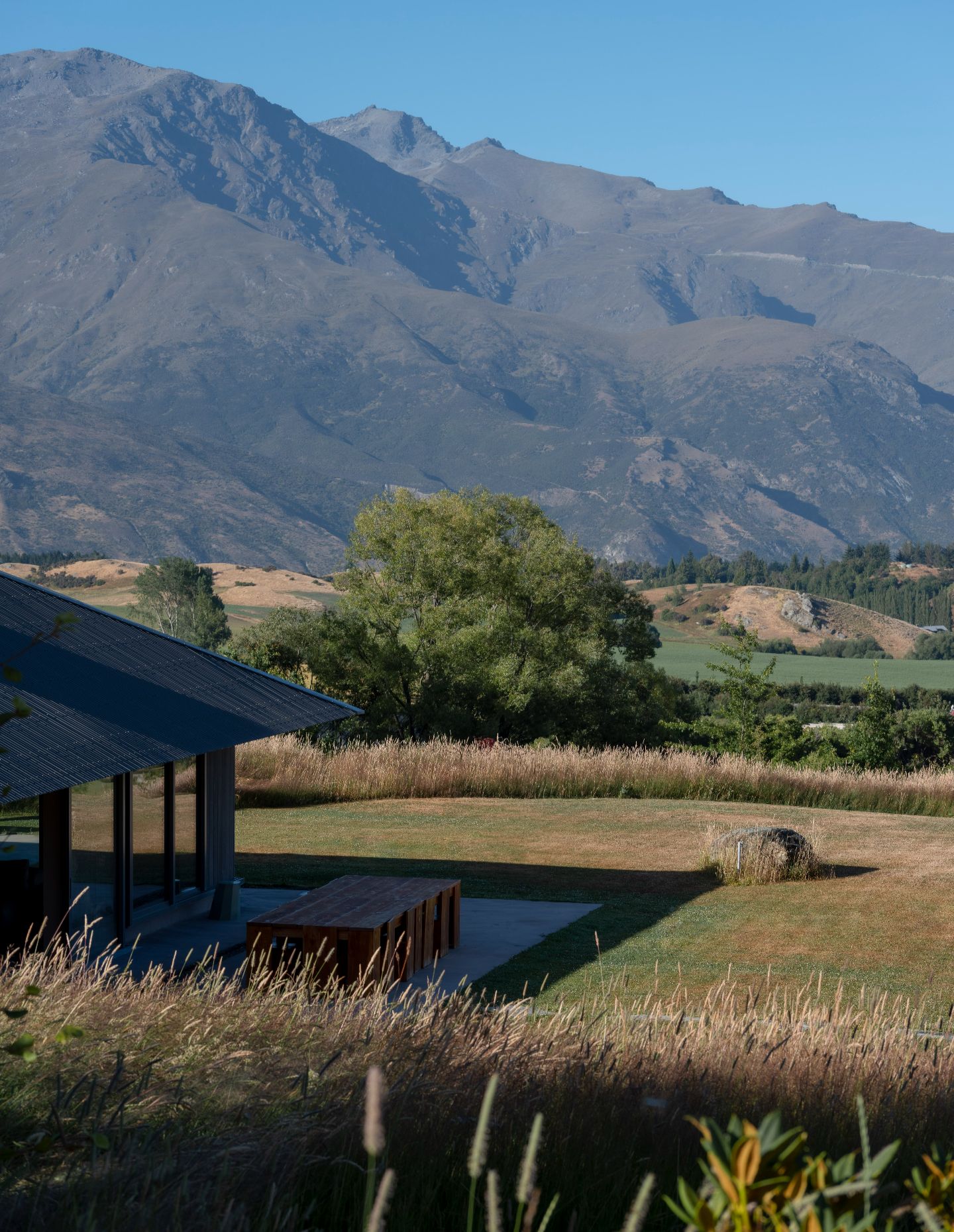
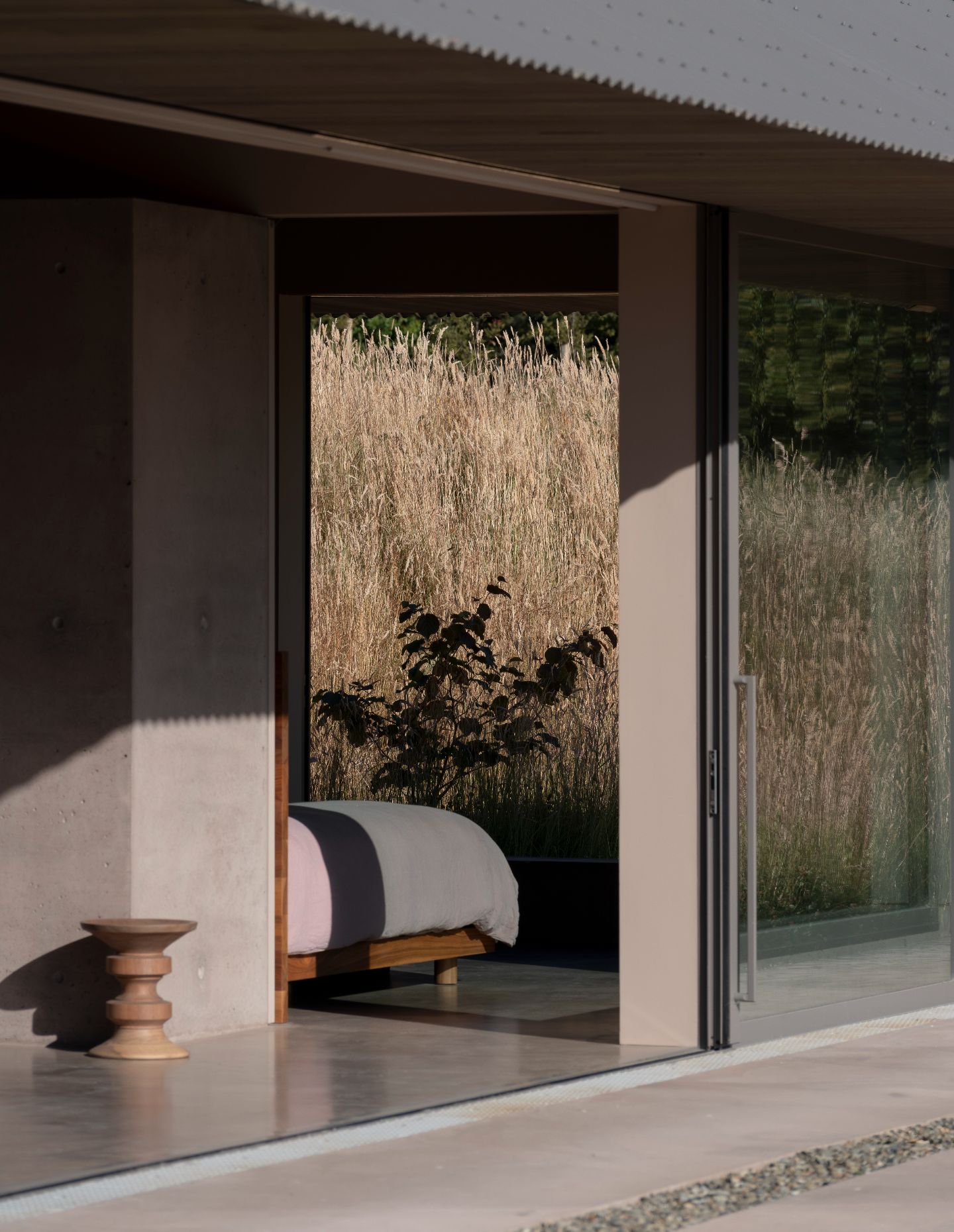
The concept of a liminal zone between inside and out is inspired by the traditional Japanese En, as seen in the Engawa where a shallow, continuous verandah or perimeter walkway runs along the outer edge of rooms. Bringing this into Openfield House, an elastic threshold that can expand to meet the day surrounds the central plan. Pocket doors disappear into the solid masses and large sliding glazed doors and timber screens run on tracks carried by a low concrete upstand. When the joinery is stowed, the upstand remains as a visual datum, softening the boundary to almost nothing.
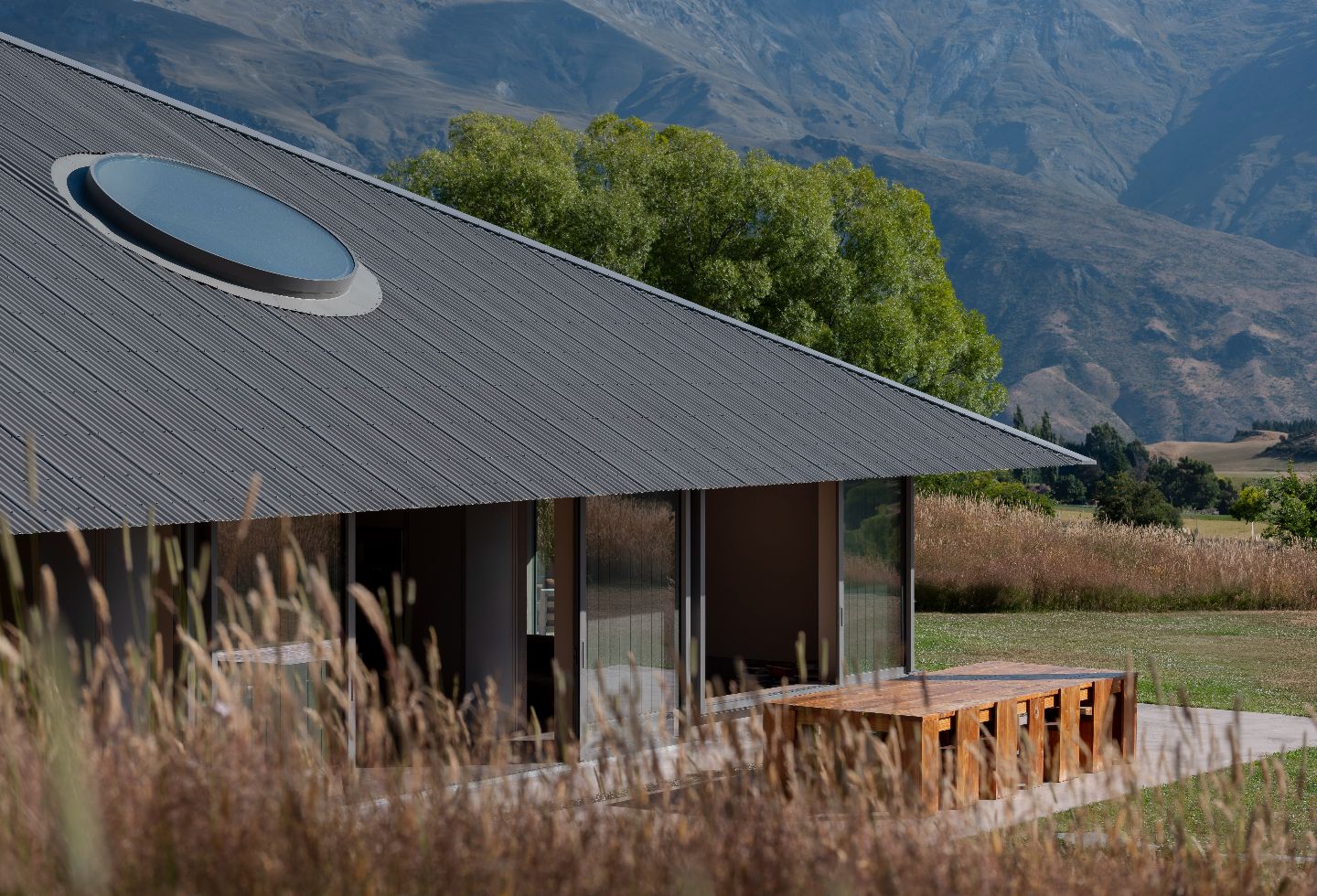
Materially, the house speaks to the local vernacular without imitation. Agricultural sheds and miners’ huts offer clues – a simple roofline, honest cladding, robustness – all equating to a language of precision not nostalgia. Pigmented concrete, purple Porphyry stone, cedar and metal form a palette uniquely keyed to the site. The colours sit low and quiet, making room for the more dramatic performance outside.
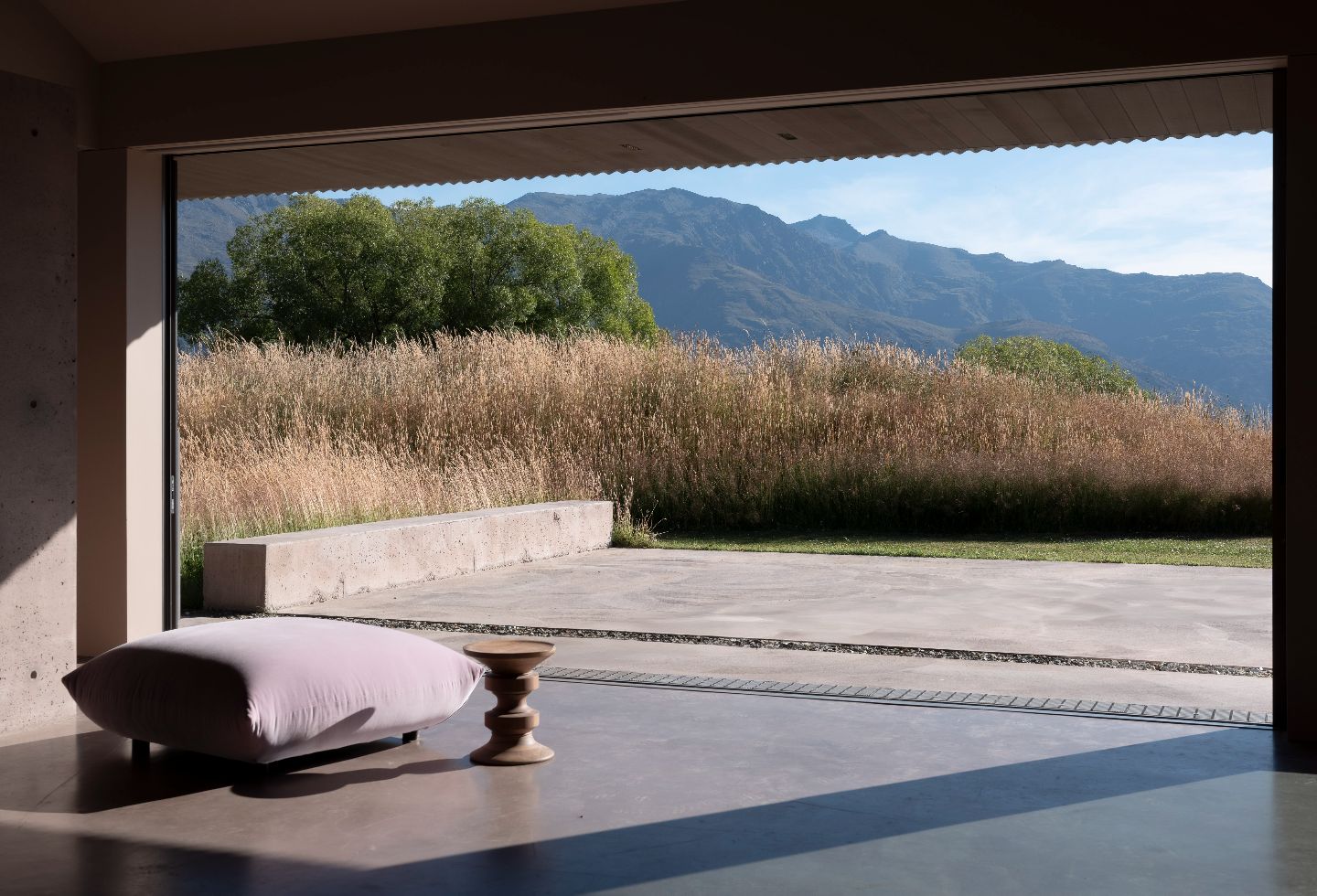
Sustainability is embedded in first principles, suited to altitude and exposure. The compact form reduces the building envelope; orientation draws winter sun deep into the plan while eaves temper the summer heat. High thermal mass in floor and wall gathers warmth from an efficient air-to-water heat pump and releases it slowly and durable external materials accept patina. Water management happens on site, with rain dispersed back into the land and wastewater treated and released to surrounding grasses.
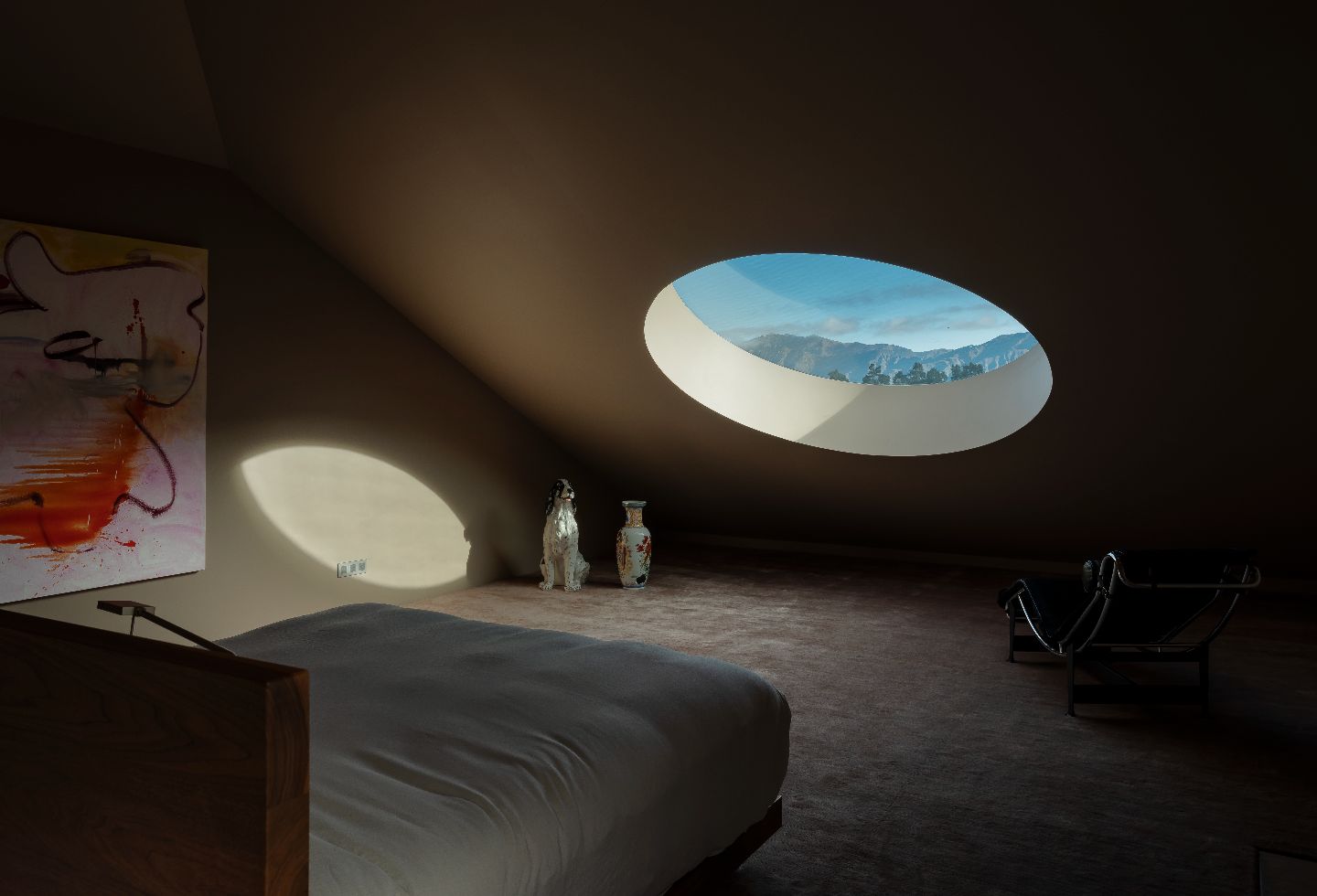
Co-director Xuan McArthur Nguyen describes the response as “retaining the raw energy of the site while offering respite.” The house teaches its inhabitants how to live with the land – where to pause, where to gather, when to open and when to hunker down. It lets a big landscape be present without demanding spectacle at every turn.
Openfield House is a case study for an architecture of essentialism. A square, a centre, a robust palette, a threshold that breathes.
