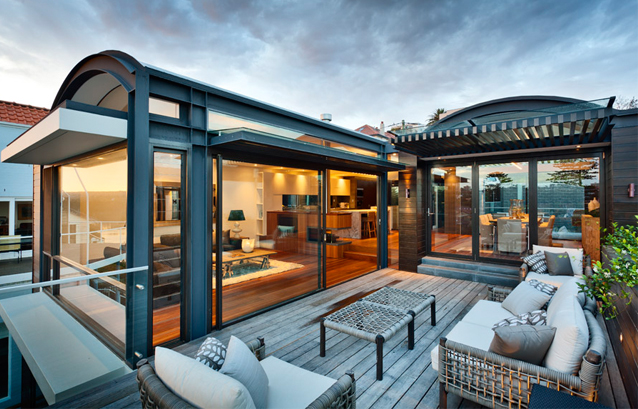After 15 years living abroad in east and Southeast Asia, the client (a Japanese-Australian couple) wanted a house that captured and enhanced the Australian beach context and provided a counterpoint to their second home in the Japanese Alps, but which still contained subtle references to Japanese aesthetic. Furthermore, the clients desired the site to be split into two residences, one for themselves and one to sell. Beyond these requirements, however, the architect was given substantial leeway with the design, reflecting the client’s belief that too narrow a brief stifles creativity.
The plot selected for the build was bordered by a sheer rock face, a tall structure obstructing ocean views, a public park and a busy road, and thus presented both opportunities and obstacles. Vaughan Architects’ plan aimed to access the panorama and overcome the structural issues of building on the solid rock while also contributing to the communal aesthetic of the suburb.
An astute analysis of the site’s terrain allowed the firm to leverage natural rock outcroppings and obtain a greater height allowance from the council, permitting a third storey to be built into the homes and providing sweeping views of the coastline fully. As such the layout of the homes clusters living areas on the spacious top floor, where ample verandas and swimming pools complete a summery, recreational environment, and full-height windows and glass sliding doors drench the spaces in natural light. The lower levels contain generous master bedrooms with ensuites and three guest bedrooms, with the house for sale featuring a dramatic glass-walled elevator.
A sophisticated material palette including bluestone tiles for façade and floors, spotted gum floorboards and joinery and expressed steel contributes to a clean, contemporary feel, while the repeated contrast between natural timber and textured stone surfaces maintains dynamism and injects warmth into the interiors.
Perhaps the project’s greatest achievement, however, is in gently alluding to the pure lines and simple proportions that render Japanese architecture so uniquely attractive while remaining so true to the Australian beachside lifestyle.
Photography: Robert Walsh

