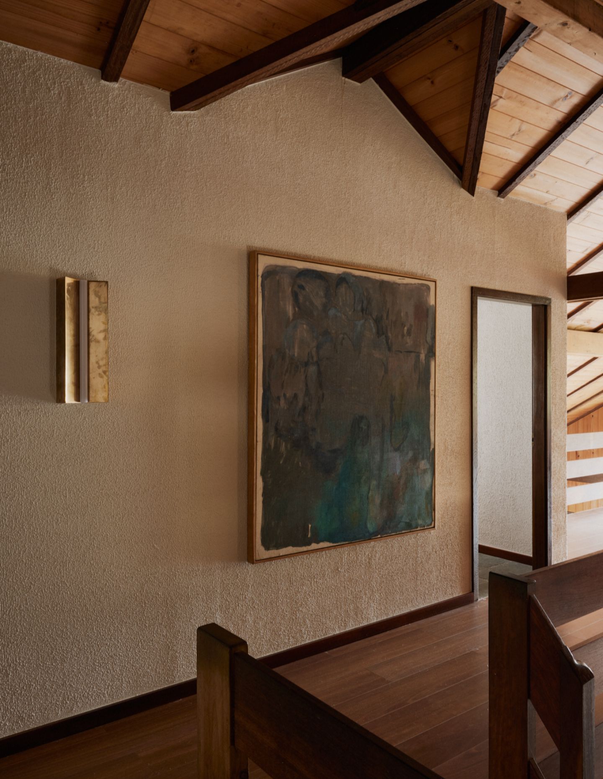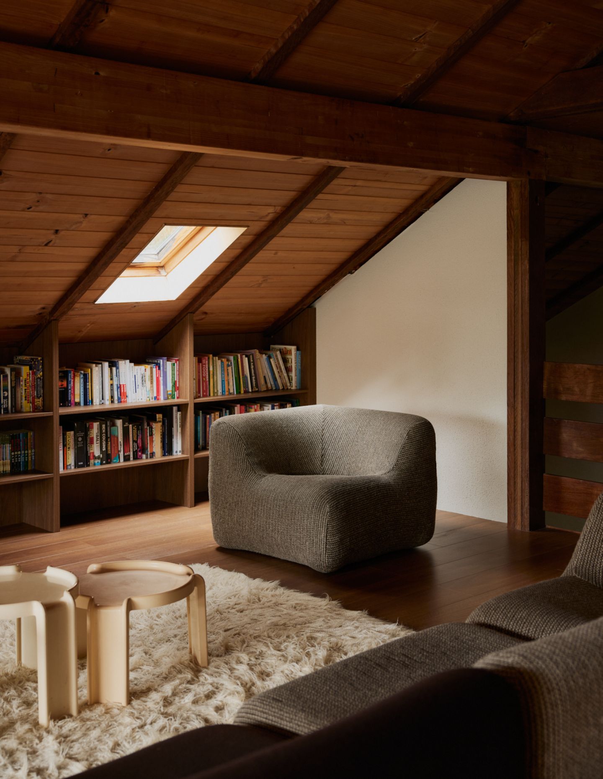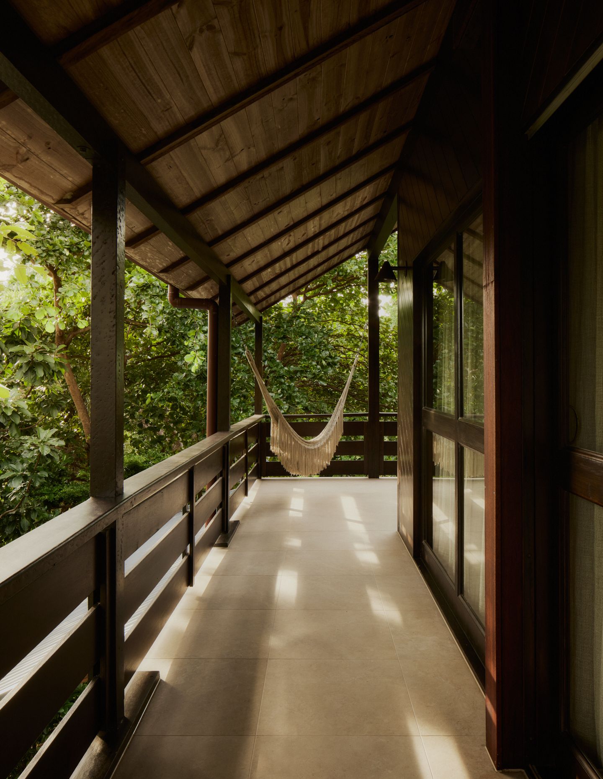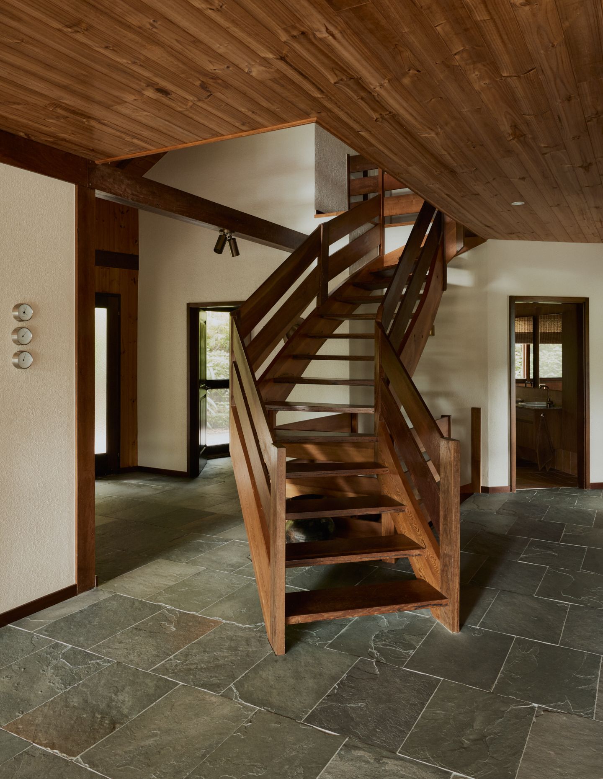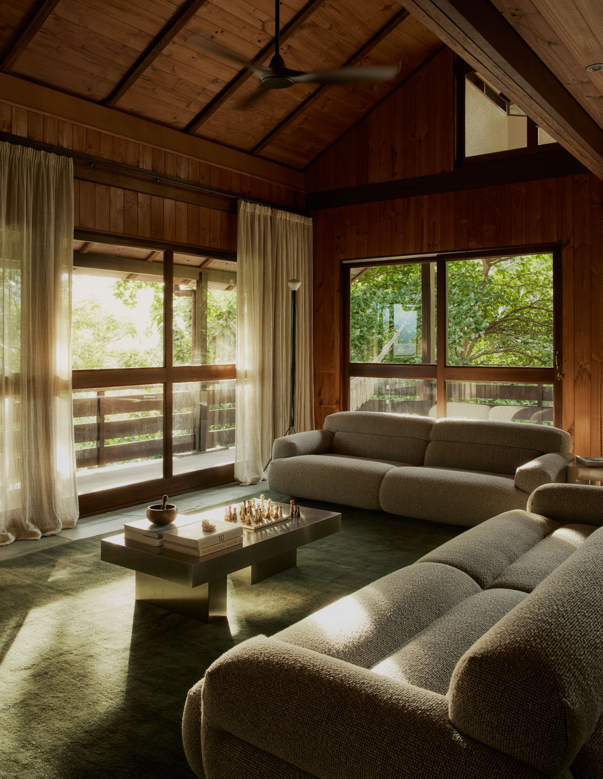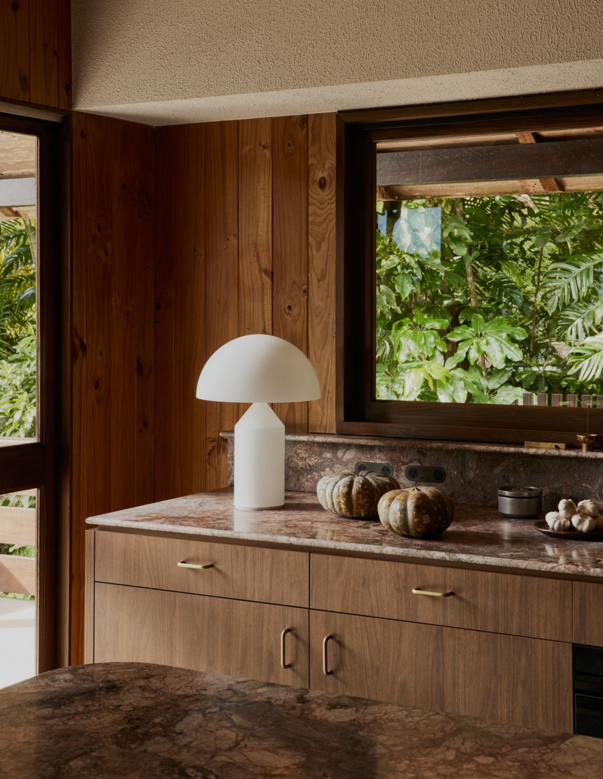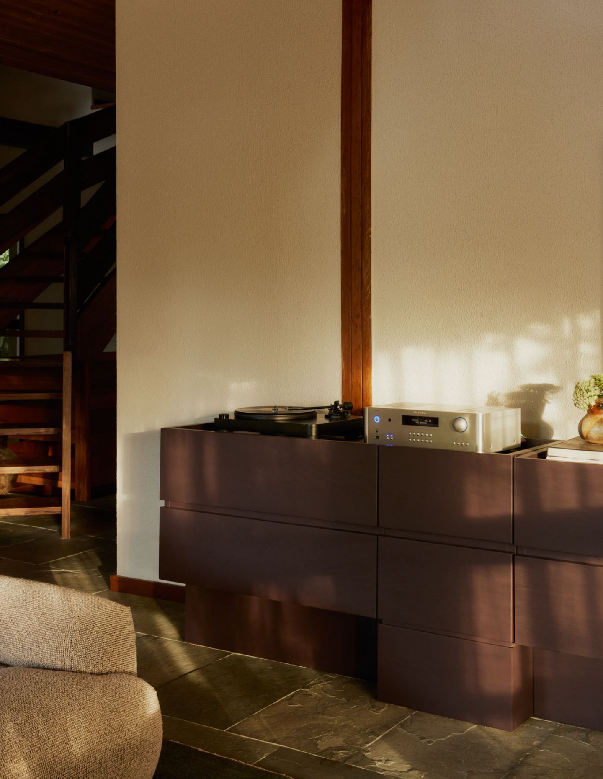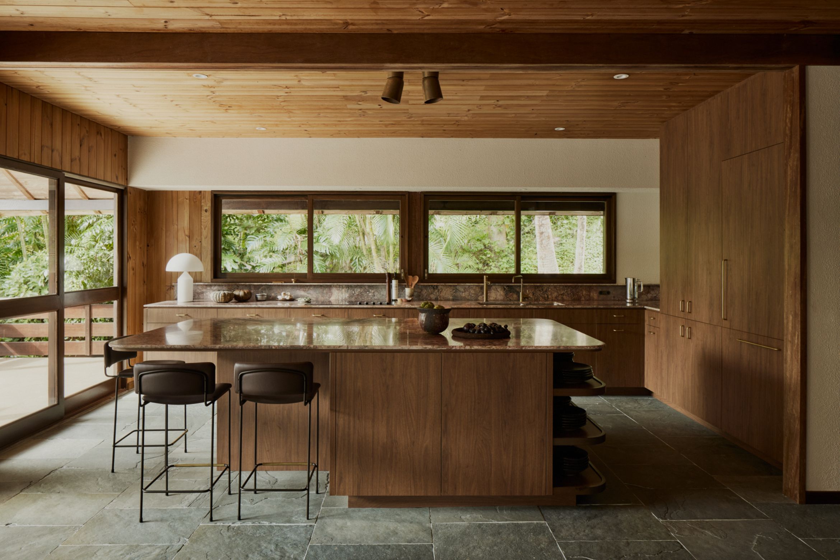Home to both an interior designer and builder, this revitalised home – originally the work of a Swiss builder – sees Orr Made retain the memory of its original creator amidst a considered and layered contemporary revival. Tari is set within the dense, lush tropical surrounds of Trinity Beach, Queensland, and its reworking needed to both retain the inherent character and warmth already in place while also overlaying the functional requirements of a young family. With the existing kitchen being small, a master suite under-scaled and rooms that didn’t quite serve the rhythm of contemporary life, the replanning of these became the launchpad for what then followed.
“The essence of the house was never in question,” says Rhiannon Orr, co-founding director and interior designer of Orr Made. “It already possessed this incredible treehouse quality. What it lacked was balance.” What emerged though was not a rewriting of the original, but a deliberate harmonising of what existed. Spaces instead, were reawakened through a dialogue with light, timber and texture.
Through an instinct for light that takes the form of being captured, tempered and borrowed, it was through a series of subtleties that the transformation takes hold. “We are always naturally drawn to light-drenched spaces within the home, yet this house had so few,” Rhiannon adds.
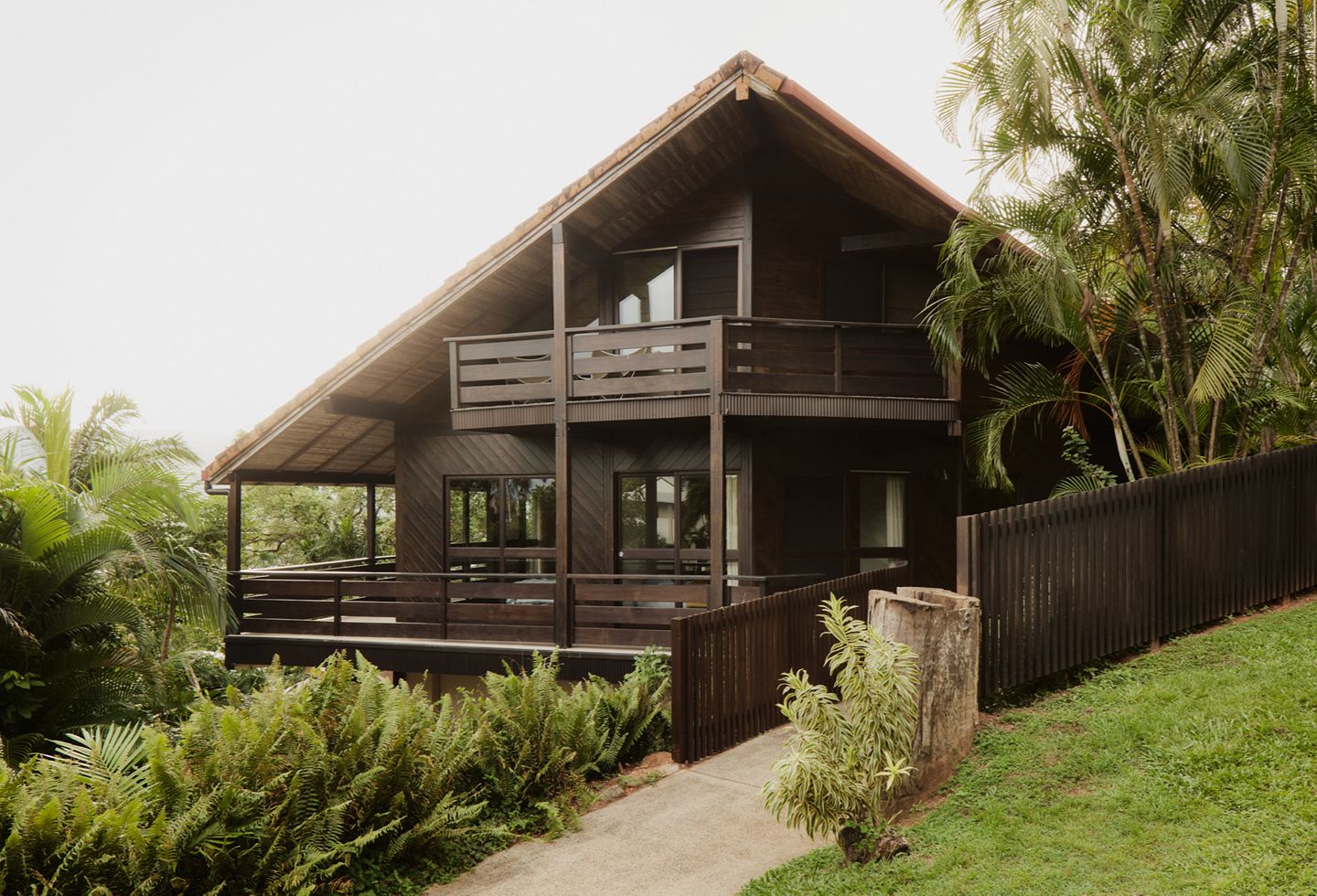
Rather than oppose its dense envelope, the decision was made instead to introduce materials that would mediate warmth and coolness. Through enlarging windows and openings, and introducing highlight-level glazing overhead, daylight was instead encouraged inward, entering many of the corners that once felt enclosed.
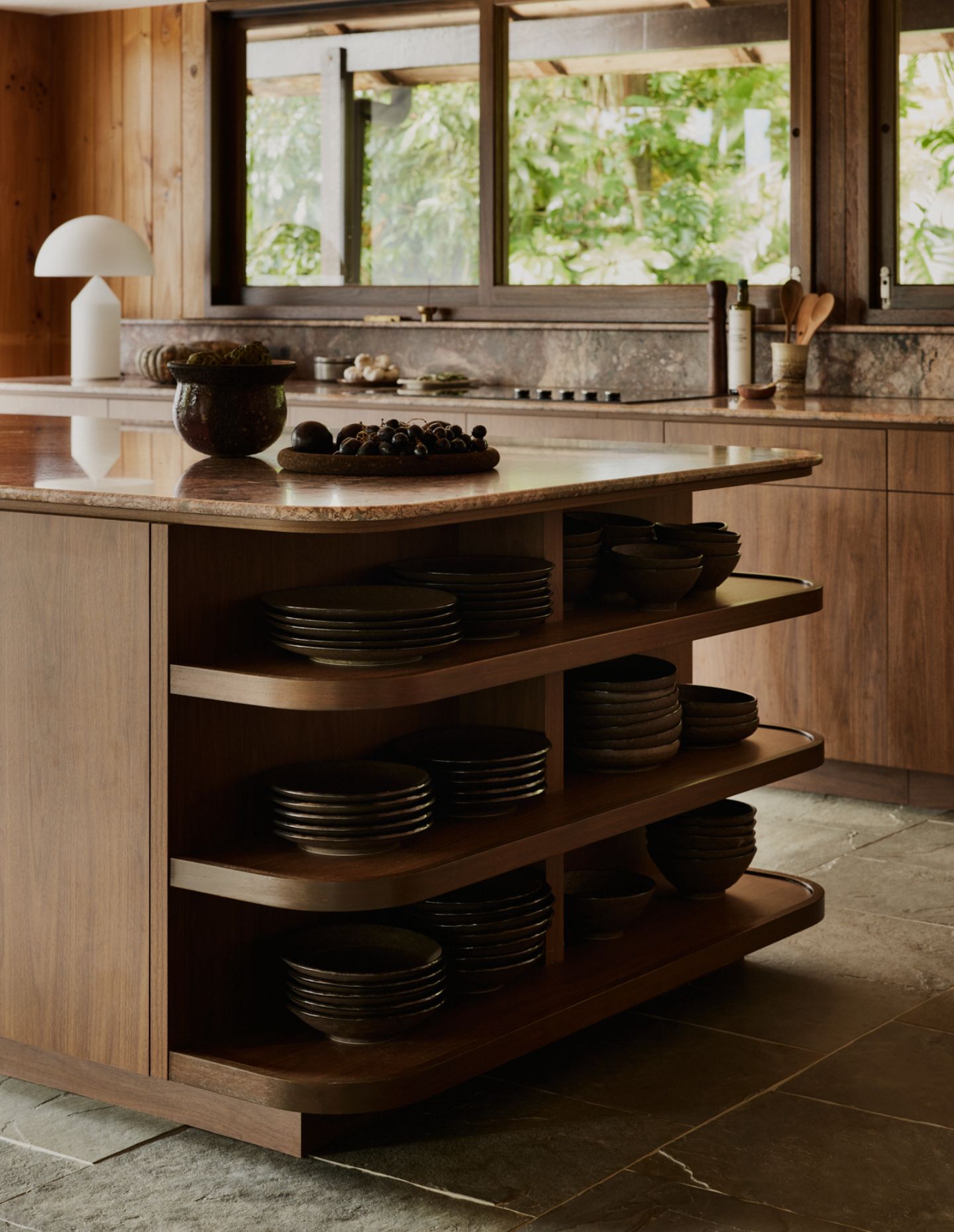
The heart of the home – the kitchen – was given a similar treatment, steering away from over-glamourising or making the space unapproachable. “To strip [the kitchen] back and make it feel new would have jarred against the existing bones of the space,” Rhiannon says. Instead she looked further afield to Europe, to interiors that carry and hold patina, weight and retain a sense of history. One precise detail, an open-ended curved shelf inspired by a Belgian hotel, “tethers the kitchen with both generosity and presence.”
Related: House of Quad in Kerala
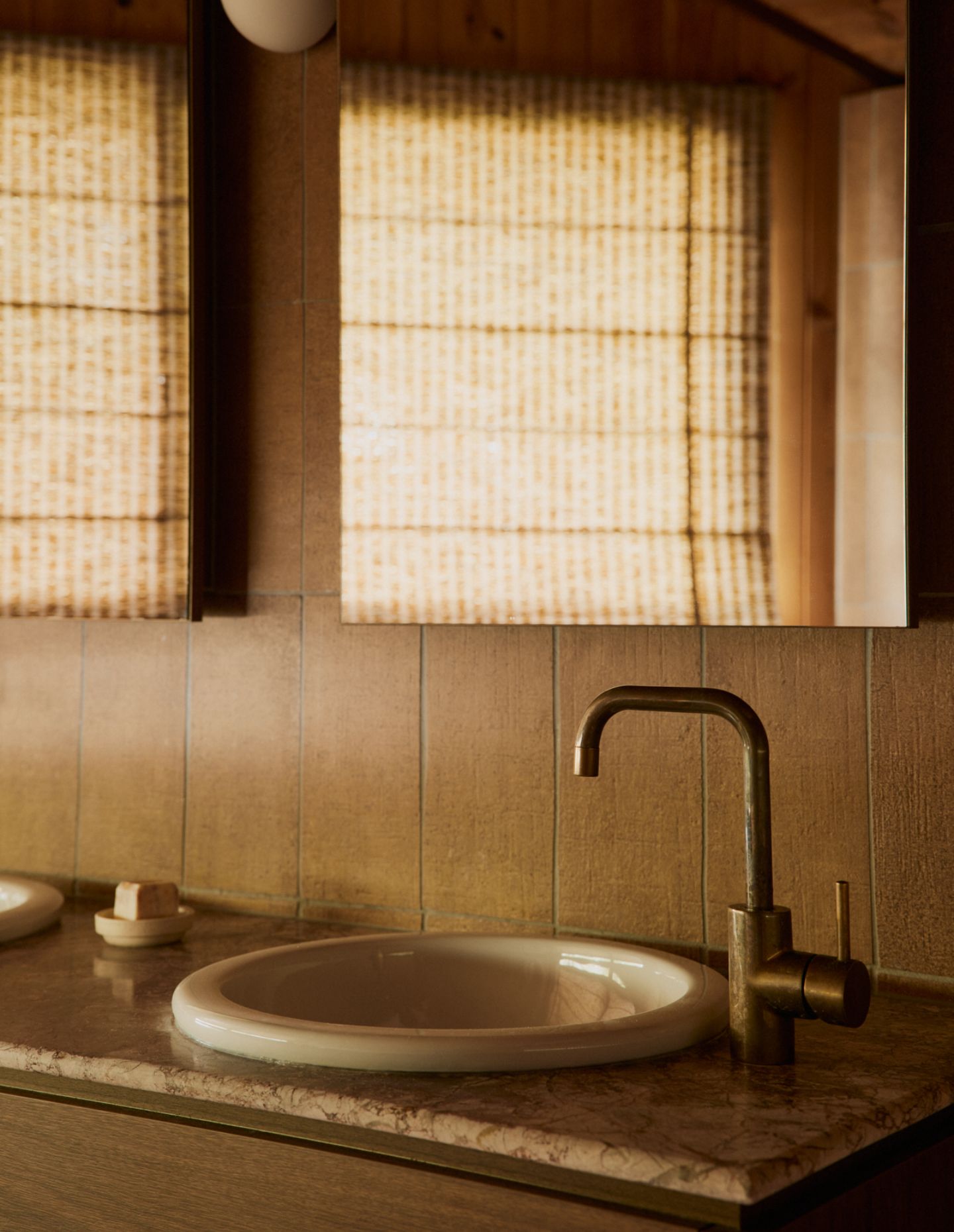
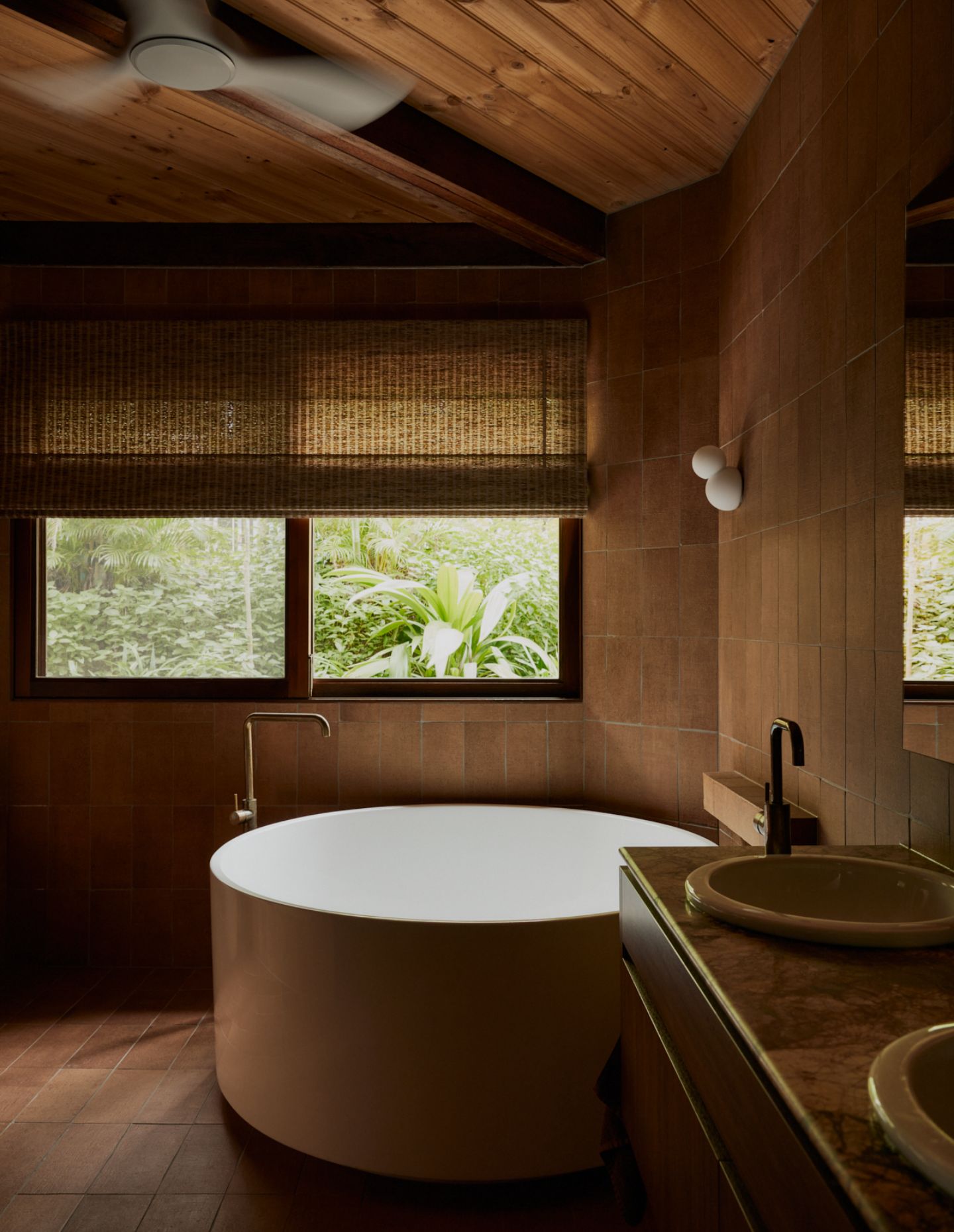
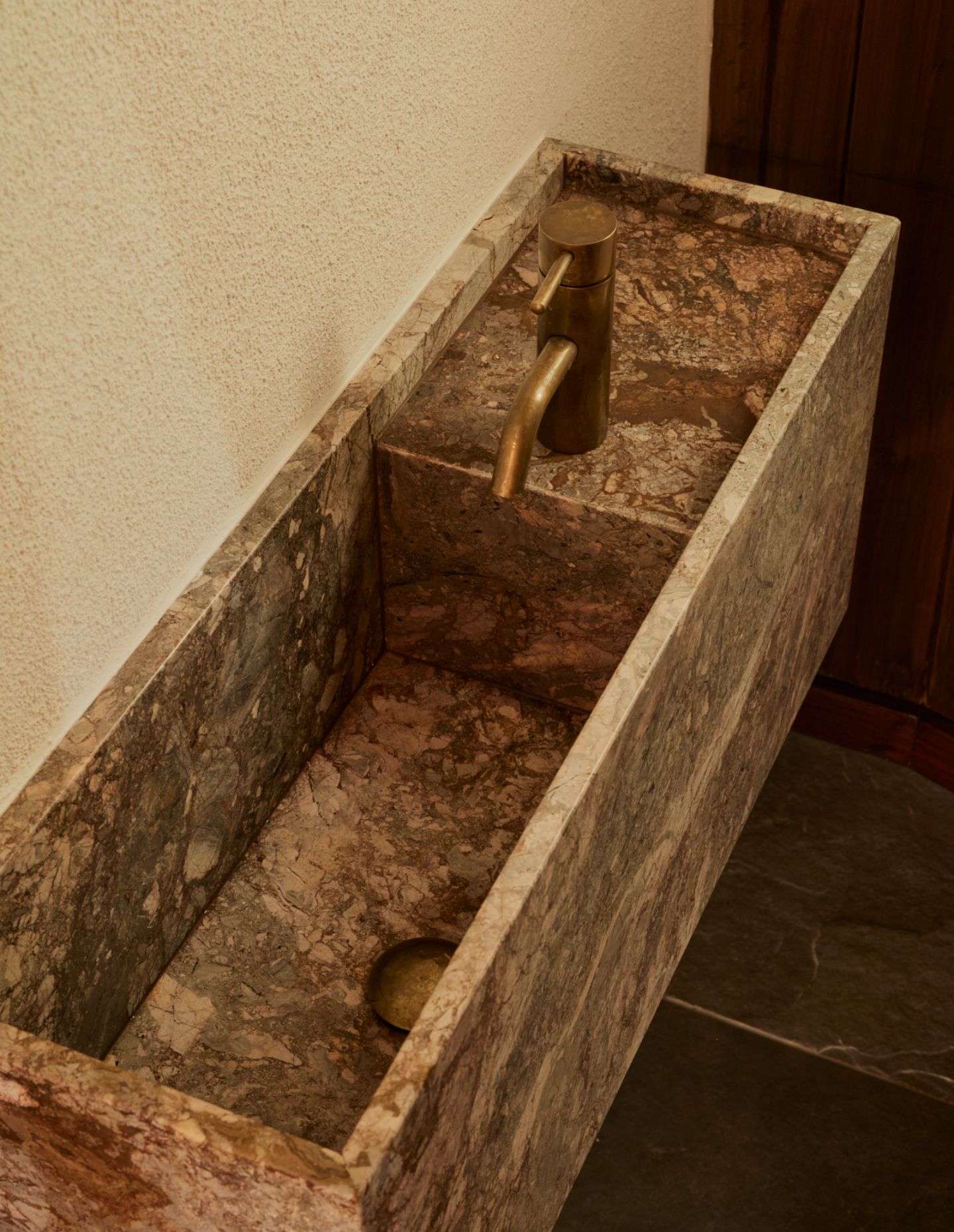
Material choices throughout also remain tonal and subtle. Bringing together a collective of timber grains (instead of persisting with having just the one) seeing some red, some pale, some already traversing their own stories, it is through a shared warmth and restraint that they co-exist intentionally. The choice of Florentine Walnut became an anchor in particular: neither too dark nor too light, but a softening.
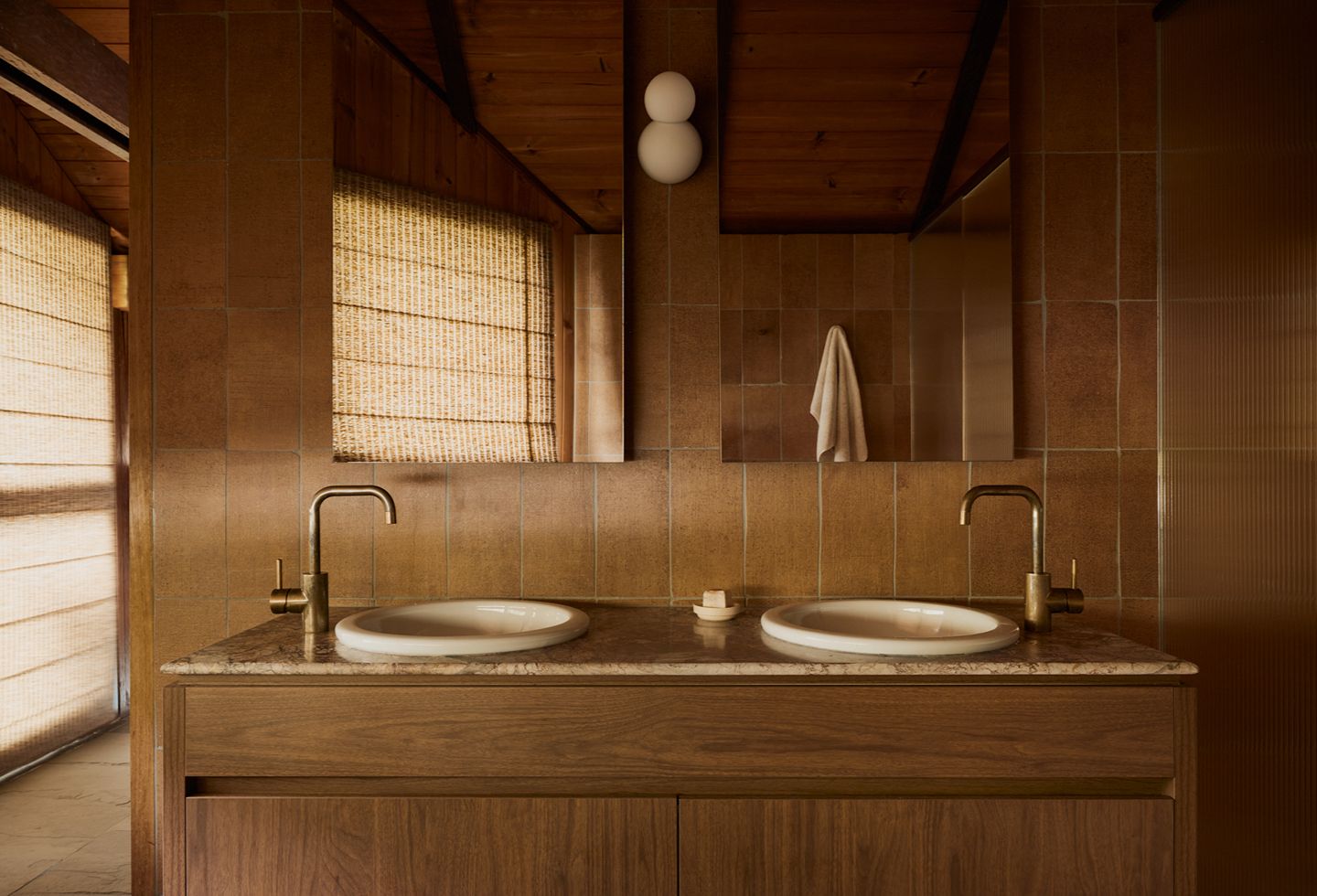
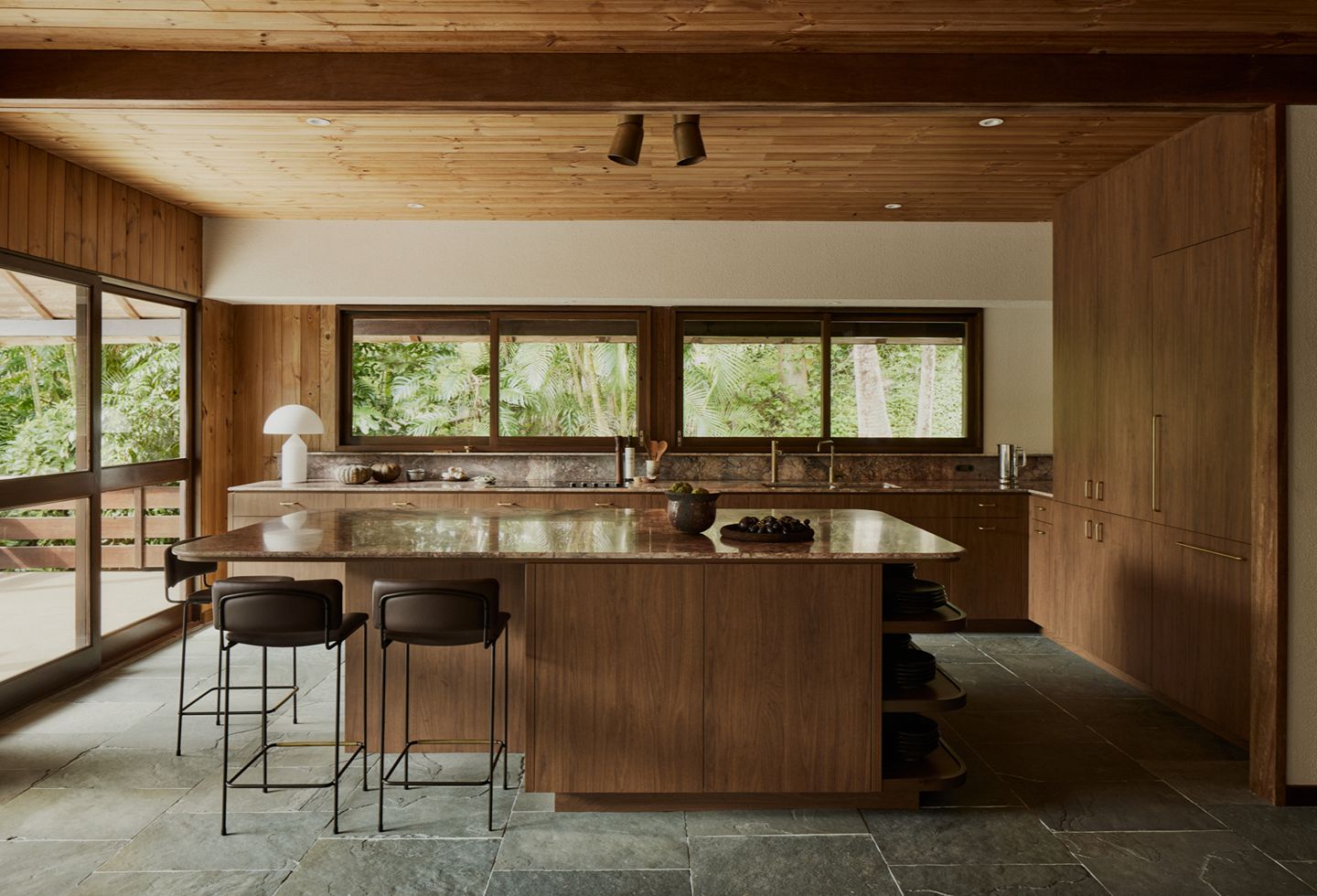
The combination of soft lighting with access to natural light further enhances a feeling of immersion and submersion within the surrounding tropics, with brass accents adding subtle nods to considered detailing.
“Lighting is a form of functional art,” Rhiannon adds. “Its glow knits spaces together and connects past and present.”
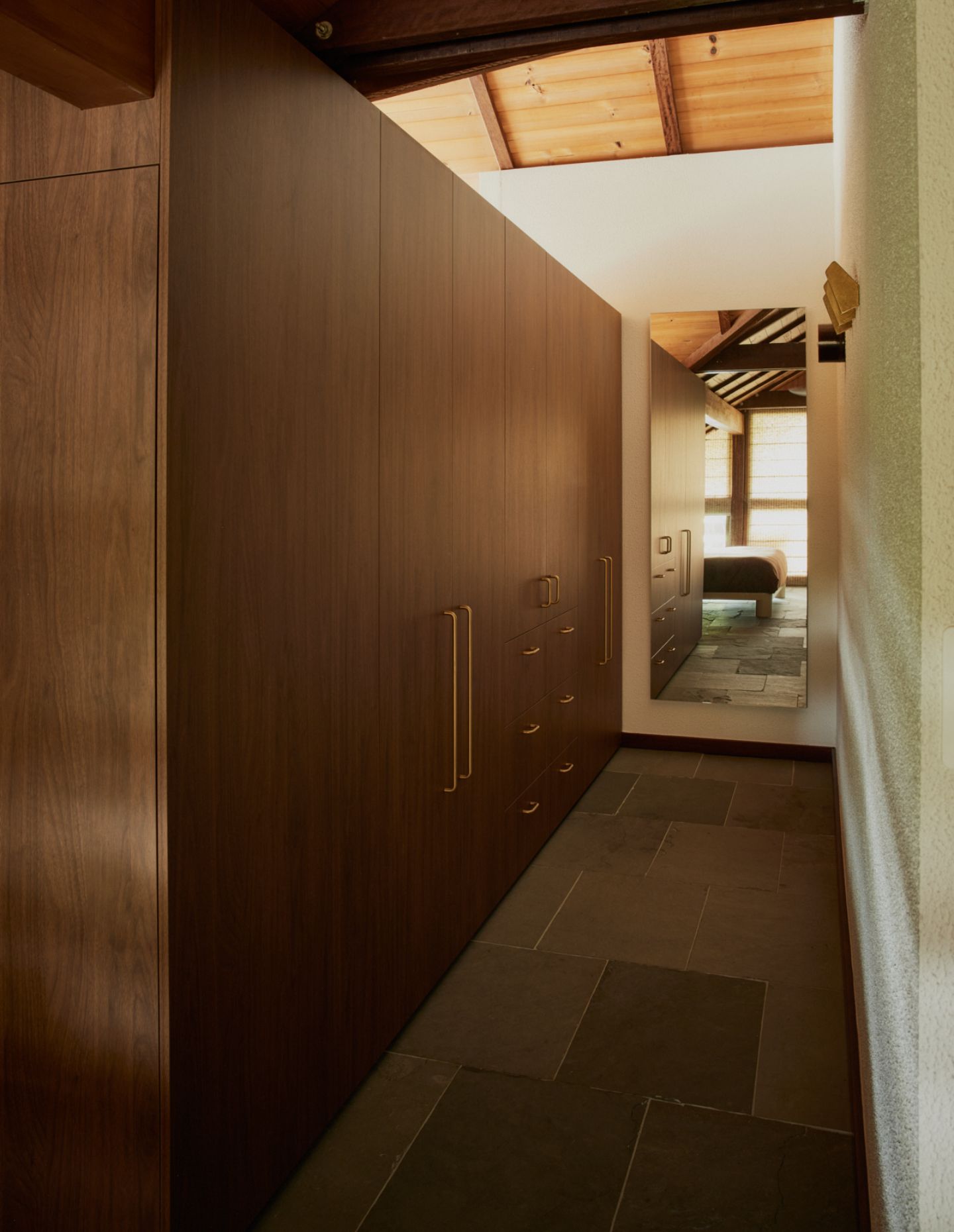
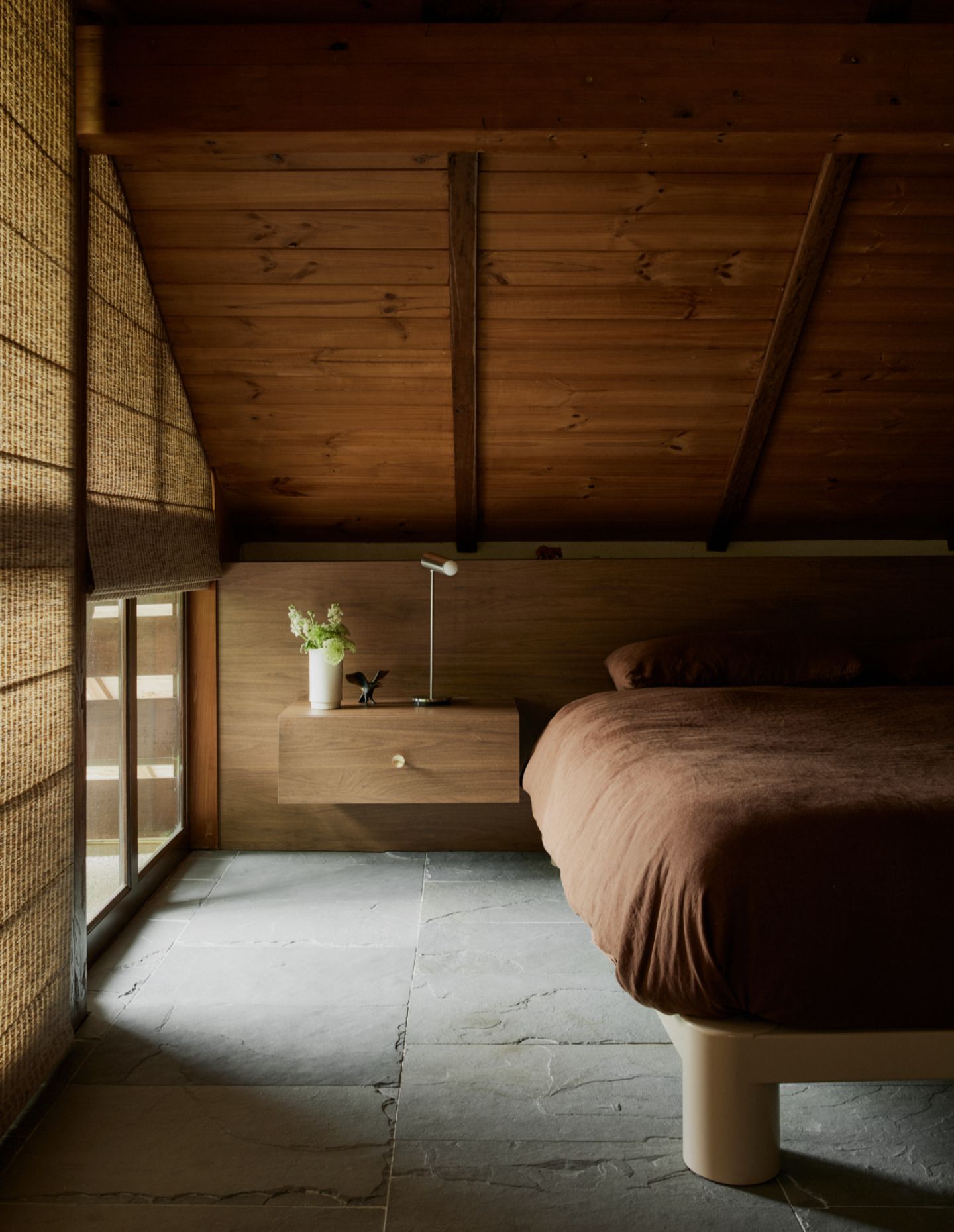
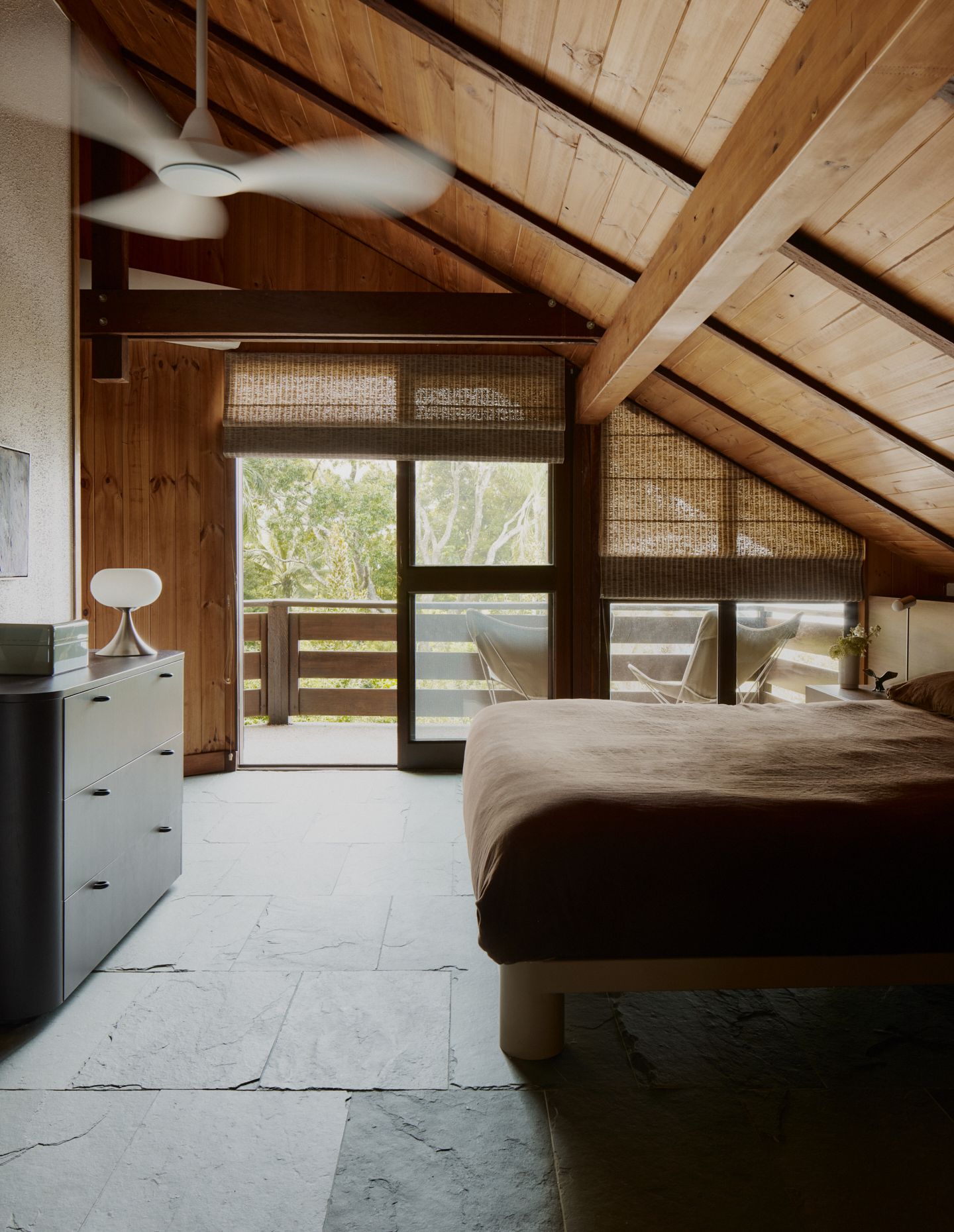
What remains is not a redesign, but an attuned listening. Tari remains the treehouse it always was, but now gentled into proportion, light and calm that works idyllically for the new owners. “I think people sense that it’s not about any single feature,” Rhiannon concludes. “It’s the restraint, the material harmony, the balance of light and form. It’s a feeling, more than a detail.”
