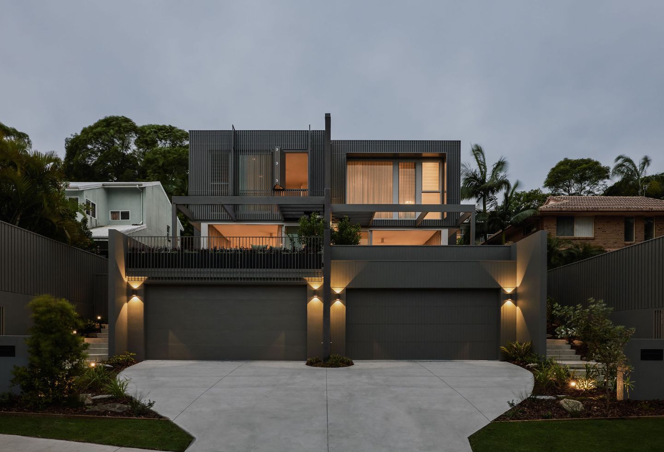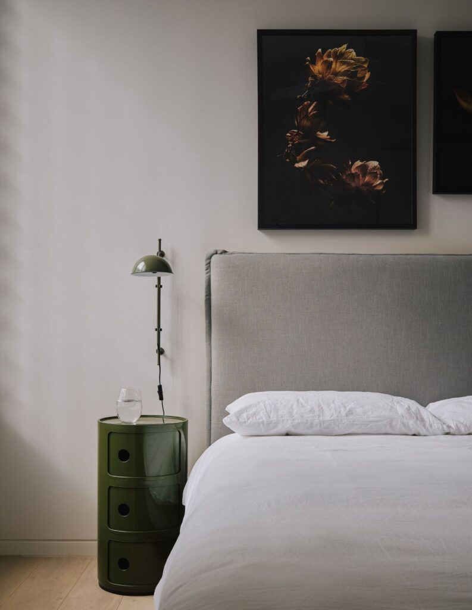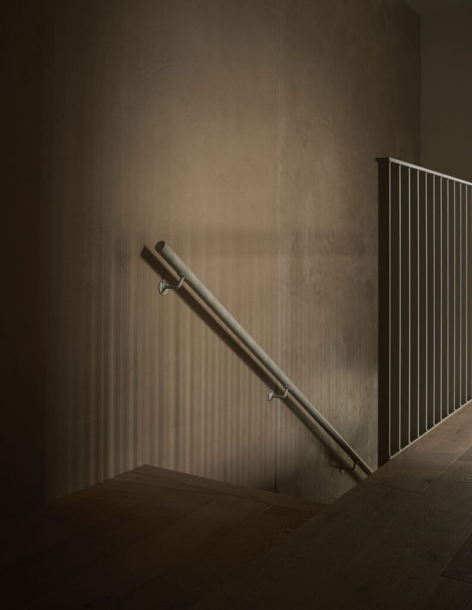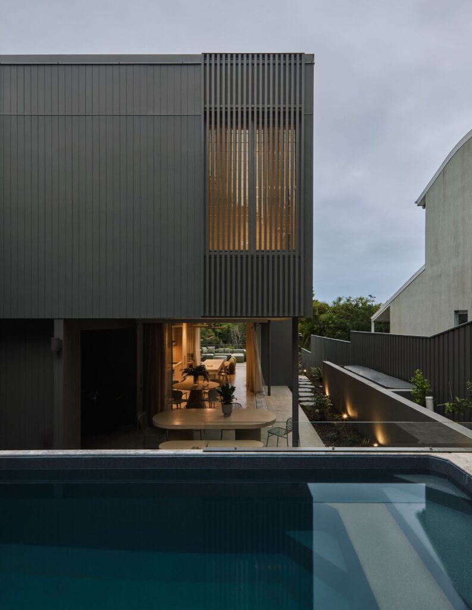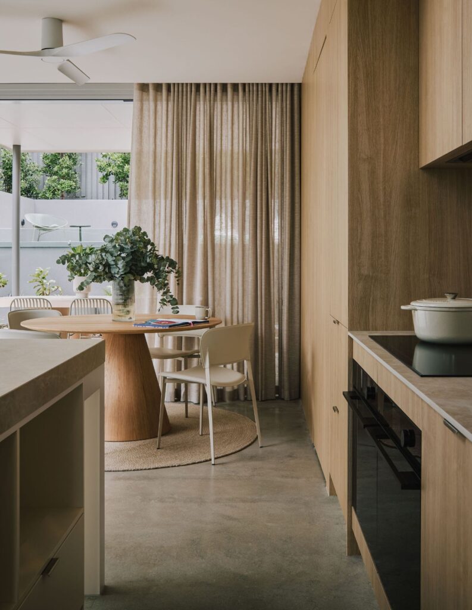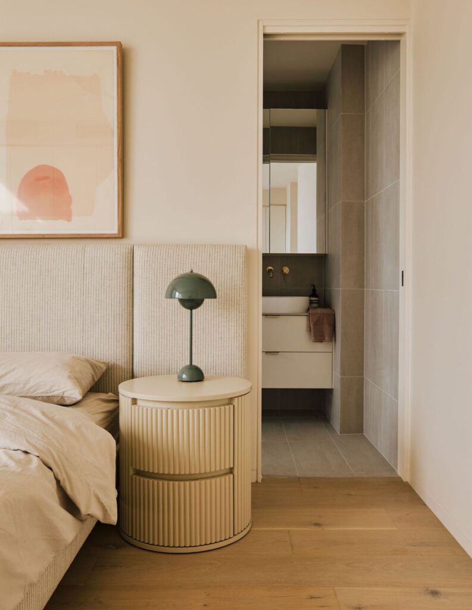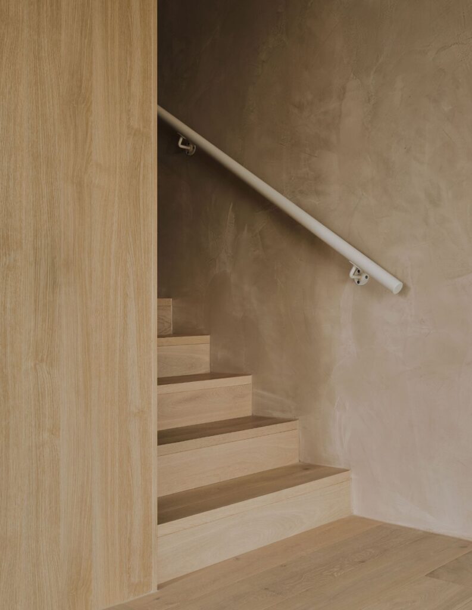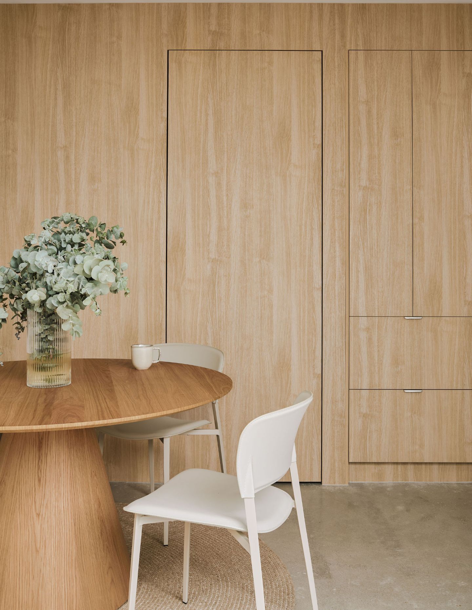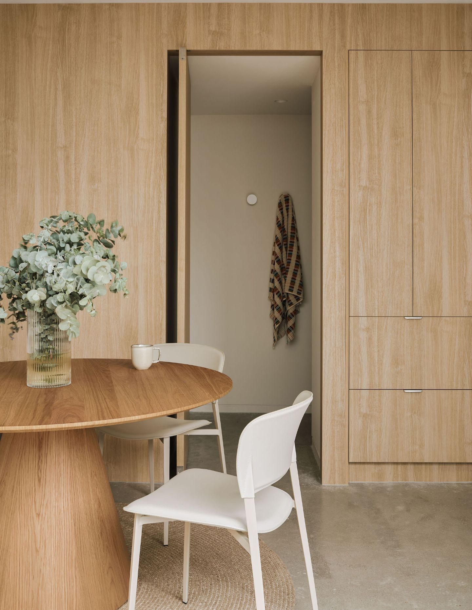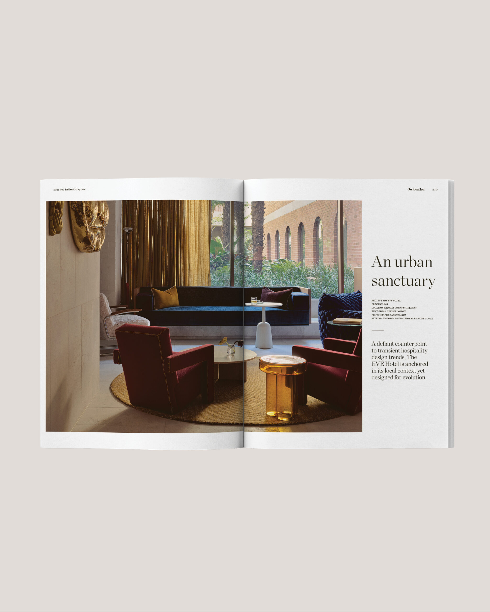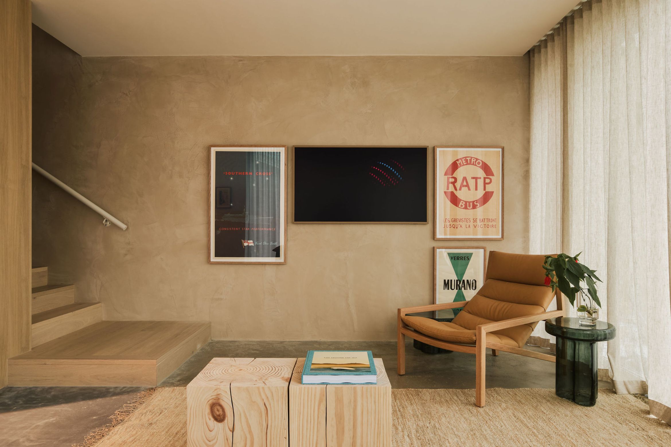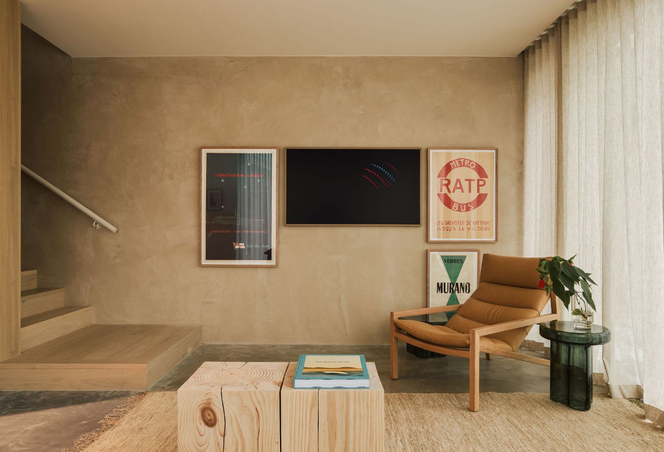
Set within the steep terrain of Noosa Heads, Palmera represents the inaugural built work of south-east Queensland developer Molti. Delivered in collaboration with Blackwood Architecture and Martino Group, the project comprises two three-bedroom residences that reconcile site constraints, deploying terracing, cross-ventilation strategies and solar-shading principles to achieve a generous layout within compact parameters.
Situated at 22 Grant Street, the built form steps back into the site, creating a tiered configuration that embeds the structure into the landscape. A sub-grade level accommodates double garages, permitting the primary living spaces to occupy a continuous plane above. This positioning allows an uninterrupted flow from front to rear, dissolving the conventional hierarchy of floorplates.
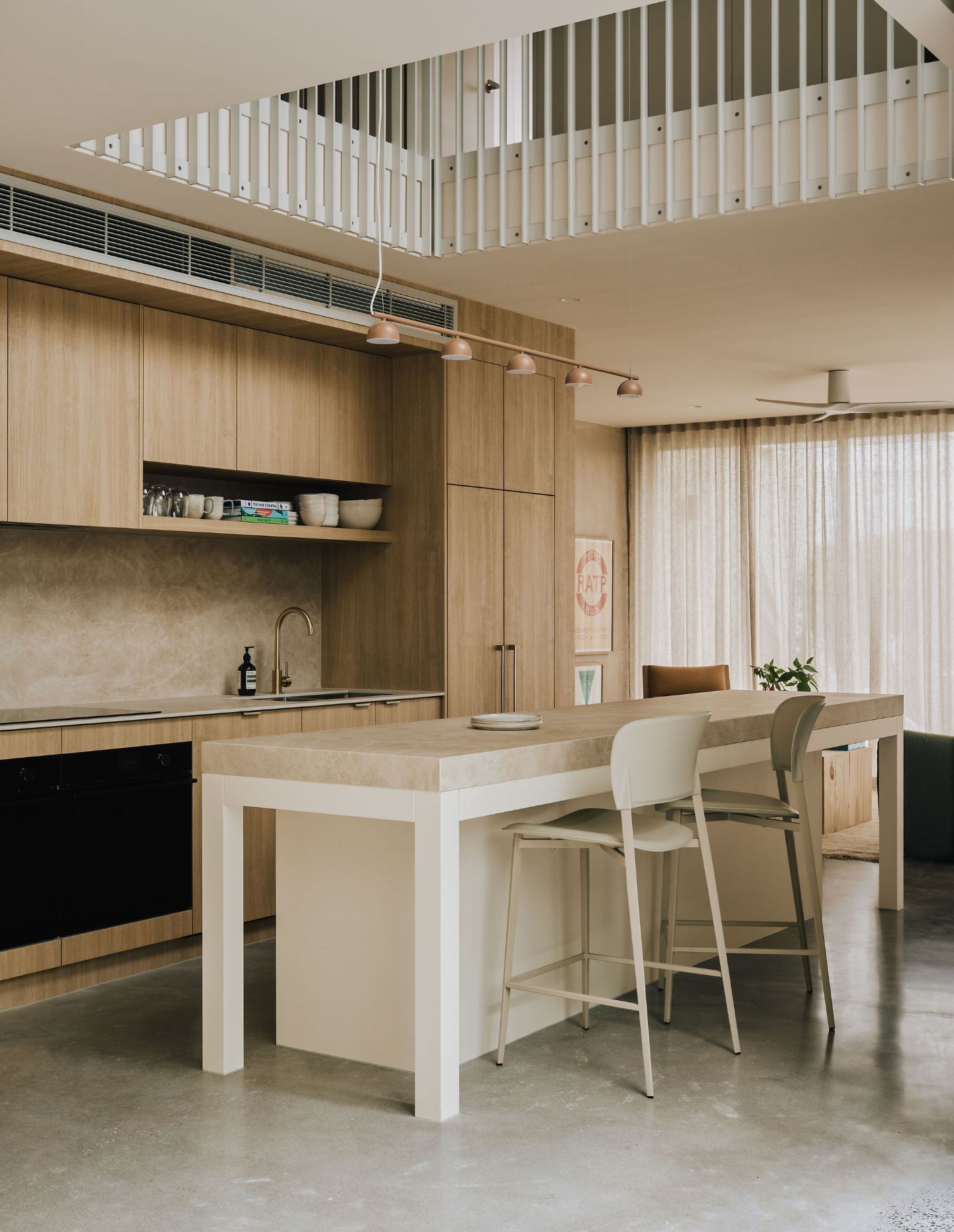
Instead of being compromised by these parameters, the design team leverages them. The homes articulate a stepped massing that culminates in an upper volume housing three bedrooms and providing passive shading to the lower storeys. Internally, the floor plan is arranged around a central services spine along the party wall, freeing three elevations for full-height apertures. Sliding doors, louvre windows and generous openings enable cross-ventilation and a stack effect, supported by a slim floorplate and strategic void above the kitchen functioning as a thermal chimney. This orientation mitigates reliance on mechanical cooling and improves connection to the surrounding hinterland.
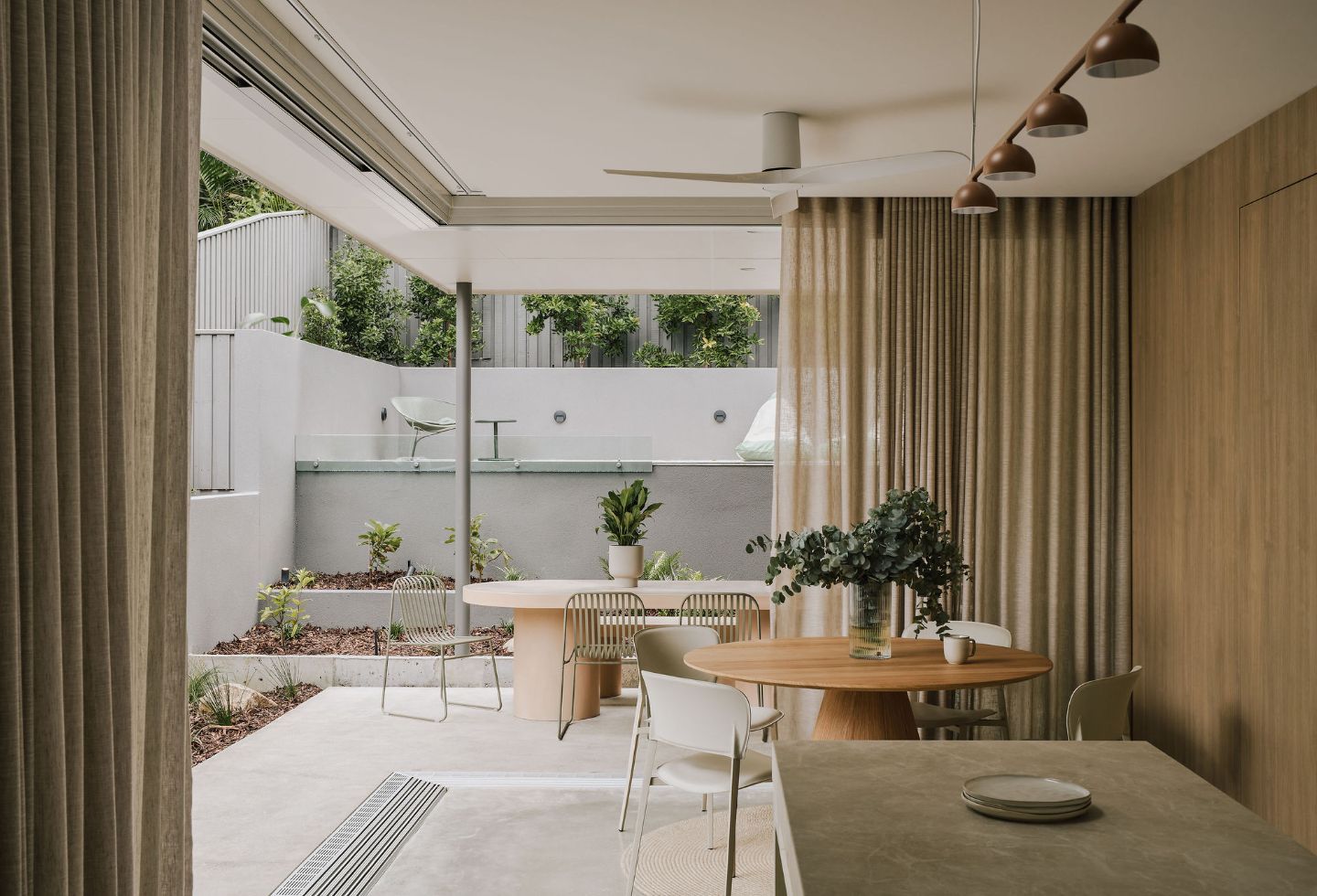
A concrete podium slab anchors the structure, offering latent thermal mass while enabling a refined base upon which lighter elements hover. The glazing strategy privileges daylight penetration, reducing artificial lighting requirements and further maximising thermal performance. Eschewing technological gimmickry, the design relies on enduring climatic principles to meet sustainability targets.
