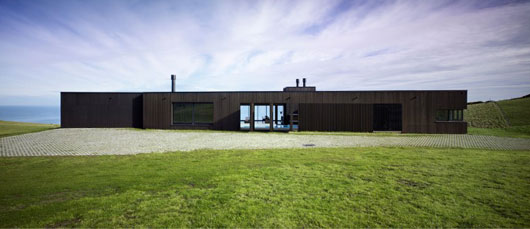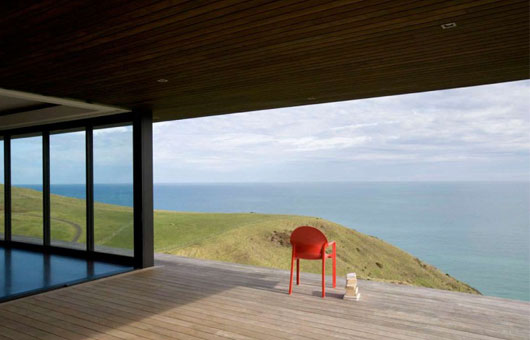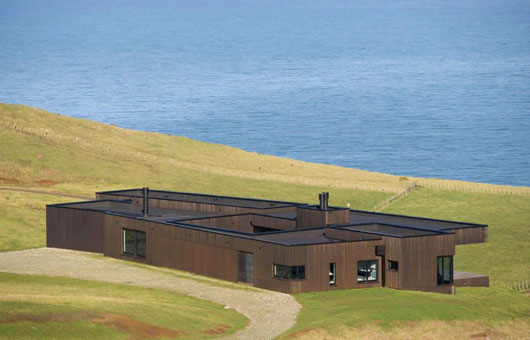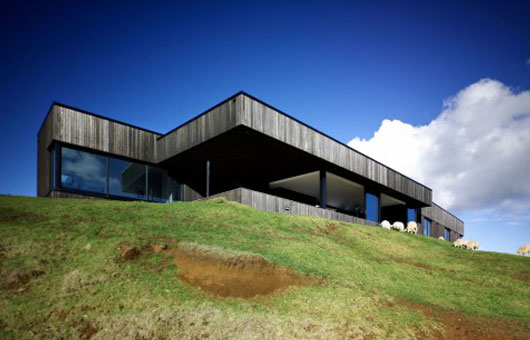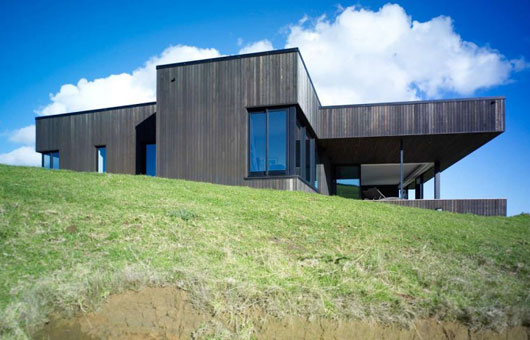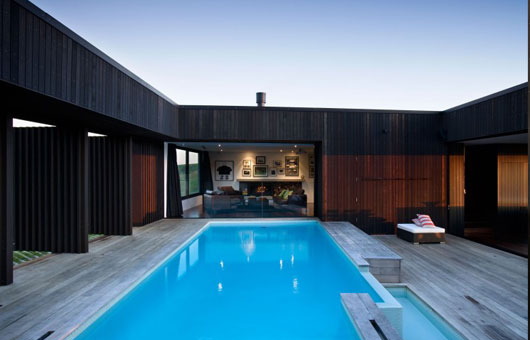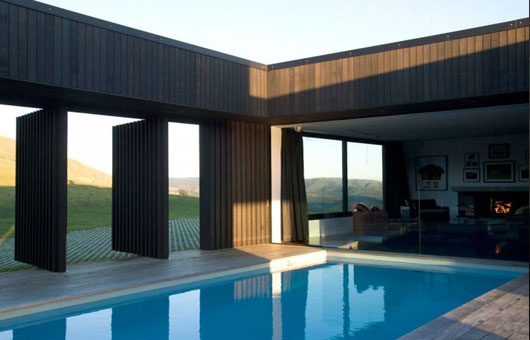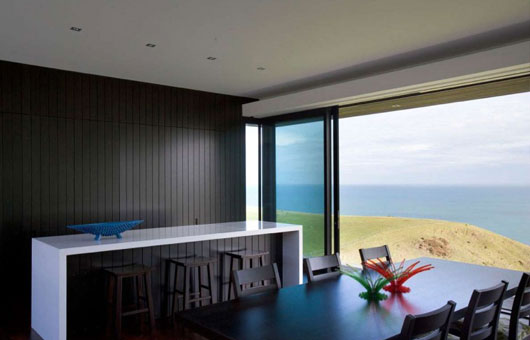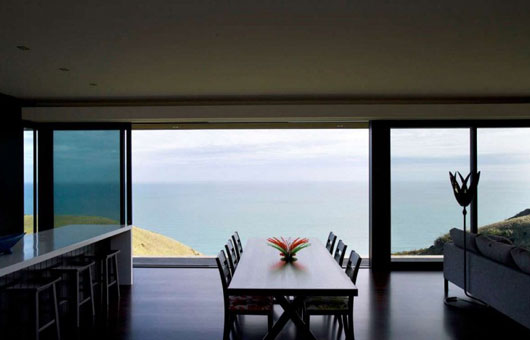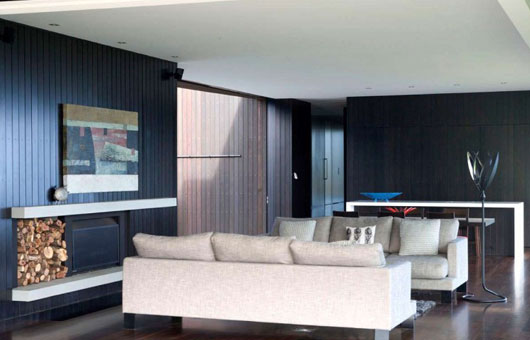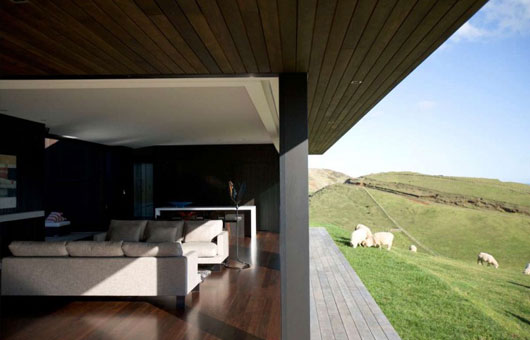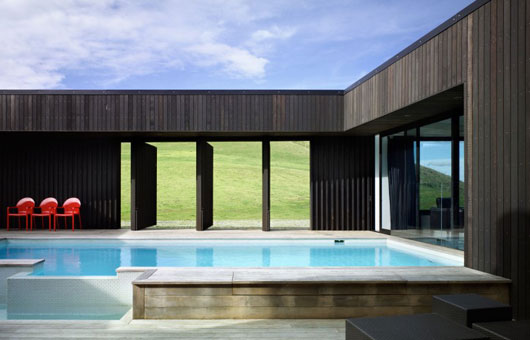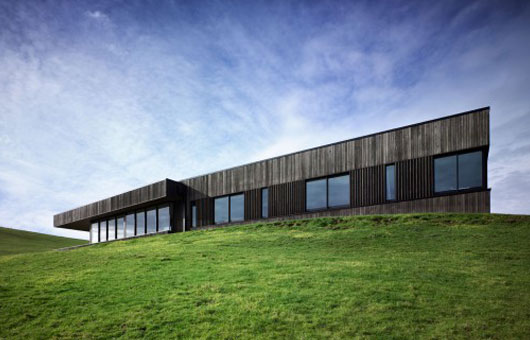Andrew Patterson from Patterson’s Architects describes Parihoa House New Zealand as fortress built on a wind-swept hill.
Set on land with the remains of an old Maori fort (or Pa in Maori) upon it, he says the legacy of the fort has given the home its founding myth.
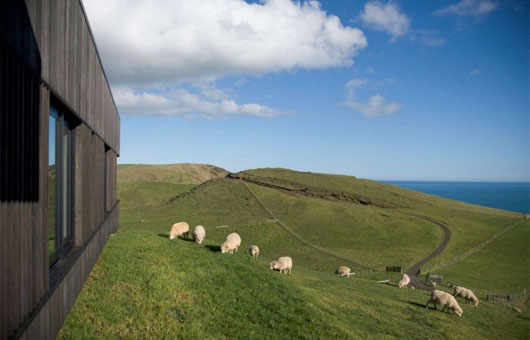
“Land is the medium of architecture,” explains Andrew Patterson, who spent three years working on the project. “Much like the human body is the ‘medium’ of dance, it is the synergy between the land and the architecture that creates beauty, not simply the architecture itself,” he says.
“There are the earth rampart remains of an old Maori fort on the farm and these can be seen from the house. This gives a feeling or character to the land. My brief was simply to create a robust farmhouse suitable for a New Zealand rural lifestyle,” he continues.
Due to the wild weather the site was exposed to, Patterson decided to employ ship-building techniques to fortify the home.
“The wild exposed weather was a big consideration. Sometimes storms brew far south in the Antarctic circle, and sweep up the Tasman straight into this house. The spray from the breakers below can travel for kilometres inland.
“The home is constructed in triple skin cedar, bronze nailed on a concrete base. It is flashed in stainless steel and uses a lot of ship building techniques,” he explains.
At once ‘defensive’ and ‘commanding’ these two descriptors drove the home’s ‘fortress style’ design.
Appropriating the form of fort or castle or family house, Patterson has succeeded in creating a home suited to a family of boys.
“The home is now used as a base for sheep farming, hunting, fishing, shellfish gathering, horse riding and shooting,” Patterson says.
Completed by a team of architects including Andrew Patterson, Luke Douglas and Andrew Mitchell during 2008, the design of Parihoa House also utilises sustainable building methods.
“It’s constructed entirely from sustainable and recyclable materials and all waste water is contained on the site as irrigation. All the water needed is sourced from the site, and largely by its sheer materiality this house is unlikely to need replacing for hundreds of years.
“We have designed the house to sustain itself and to preserve the integrity of the landscape in which it’s placed. This house will avoid the compromising qualities of the environment through the domestication of the landscape. Its sculptural form provides a romantic marker or reference rather than a modification to the environment,” he says.
Patterson’s Architects work on projects across New Zealand and throughout Australia, South-East Asia and Singapore.
