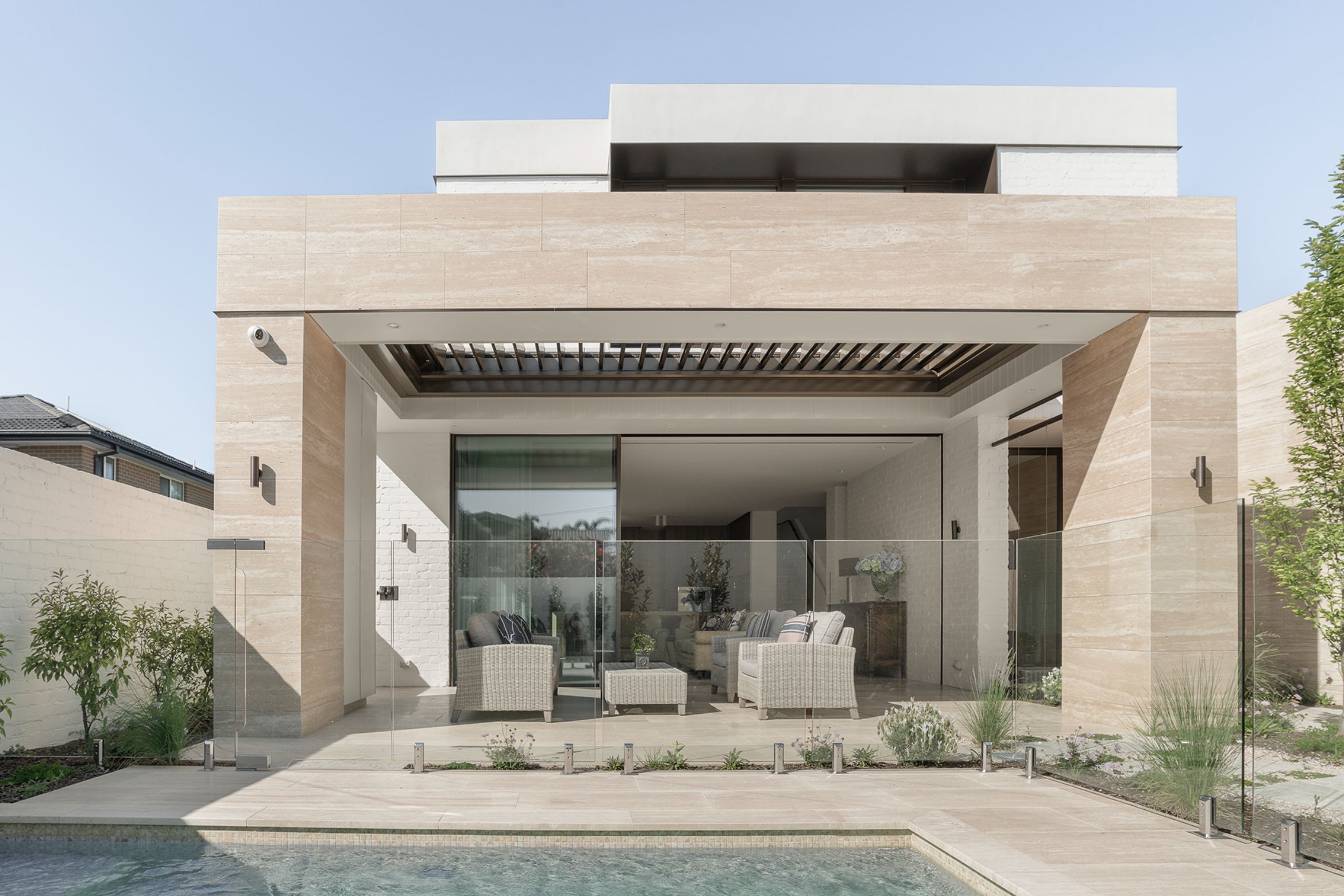Affectionately dubbed the Travertine Palace, this home in Mentone, Melbourne – designed by Pietro Giordano Design and brought to life by Secon Constructions – balances minimalist elegance with everyday practicality. It’s designed to capture natural light, prioritise comfort, and make entertaining a breeze – regardless of the season.
The homeowner envisioned a sanctuary that was easy to maintain yet perfect for hosting family and friends. “The client’s love for travertine really set the tone for the design,” says architect, Pietro Giordano. “We kept the finishes minimal but timeless, using vein-cut travertine extensively across floors, benchtops, and joinery to create a cohesive, modern classic aesthetic.”
With its northern orientation, the home is filled with natural light. Expansive floor-to-ceiling windows frame garden views while high ceilings amplify the sense of space. However, balancing light and heat was critical. This is where the outdoor alfresco area, featuring a retractable louvre roof, became a key feature.
“The louvre roof was a vital addition,” explains Giordano. “With so much glass, it was important to provide protection from the northern sun during summer while still allowing light and warmth in during cooler months. It also extends the usability of the outdoor area, making it a true extension of the living space.”
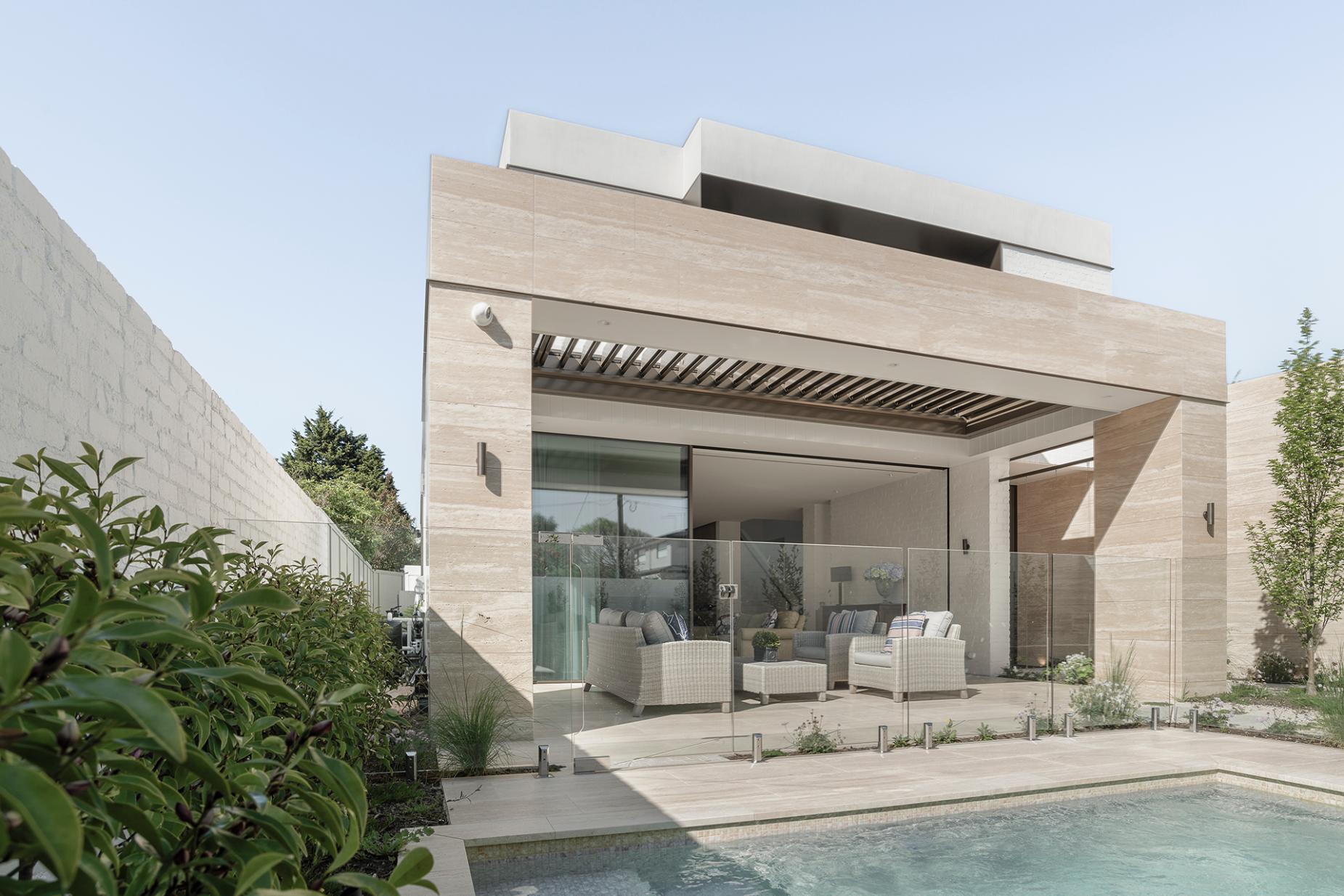
The Warema Lamaxa L70 Louvre Roof by Shade Factor was chosen for its sleek design and adaptability, blending seamlessly with the modern façade. “The frame and louvres were finished in a dark bronze to match the rest of the home,” says Giordano. “It’s not just practical; it enhances the overall design, creating a unified indoor-outdoor flow.”
Peter Considine, Director of Secon Constructions, agrees. “The alfresco area was designed to benefit from all seasons, and the louvre roof delivers on that. It provides shade when needed and can be fully retracted to let in sunlight. Due to the north facing element the use of the louvred roof help maintain a cool living space in summer by protecting the glass and in winter it can be retracted back to warm the travertine floor in the living space minimising the heating bill. It’s a well-made, versatile product that complements the home beautifully.”
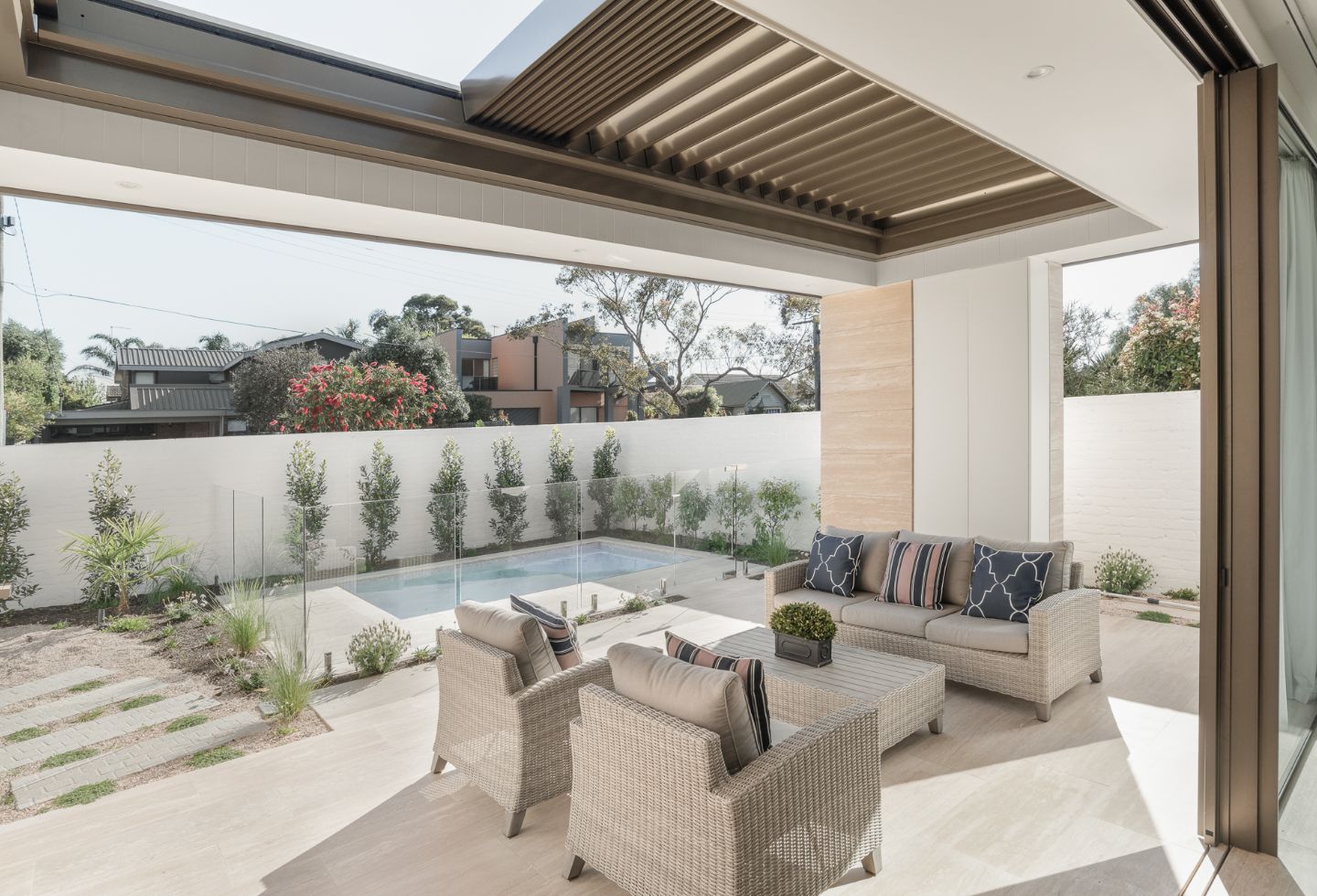
The outdoor space is a standout, featuring not only the louvre roof but also a fully tiled, in-situ concrete pool and landscaped garden. Positioned at the front of the property, the area feels private and tranquil, offering the perfect setting for year-round enjoyment.
“The home is designed so every space feels connected and purposeful,” says Giordano. “The flow between indoors and out is seamless. Whether you’re in the living room, the alfresco area, or the main suite with its private garden outlook, there’s a sense of light and openness.”
With its clean lines, thoughtful finishes, and practical features like the Lamaxa L70 Louvre Roof, the Travertine Palace is more than just a home—it’s a lifestyle. “Good design is about balancing beauty and function,” says Giordano. “This home does that, creating a space that’s not only stunning to look at but a joy to live in.”
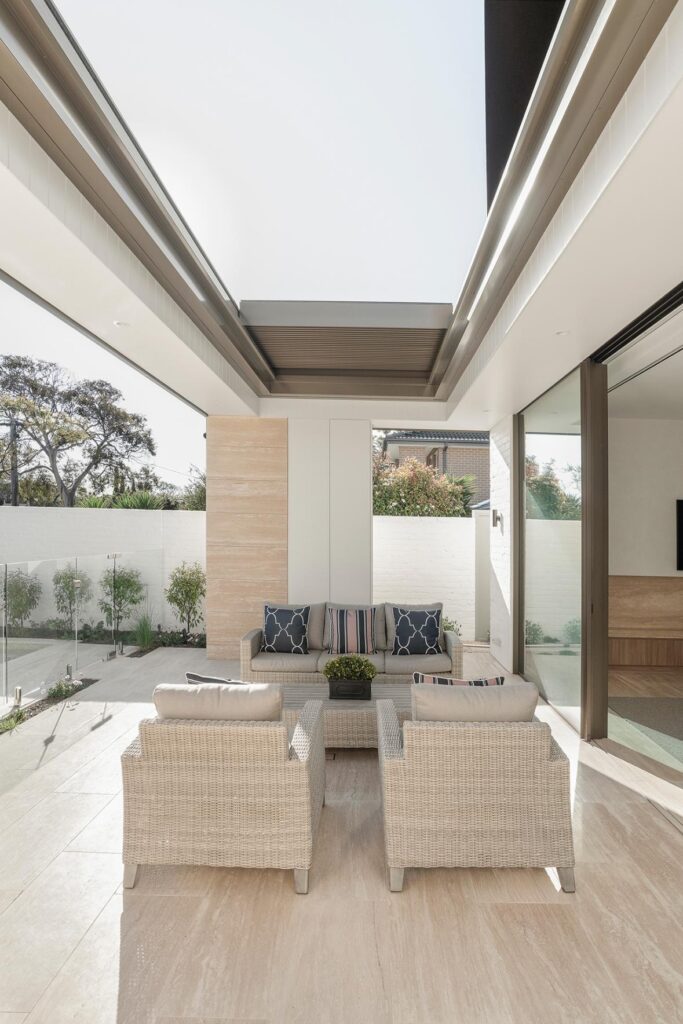
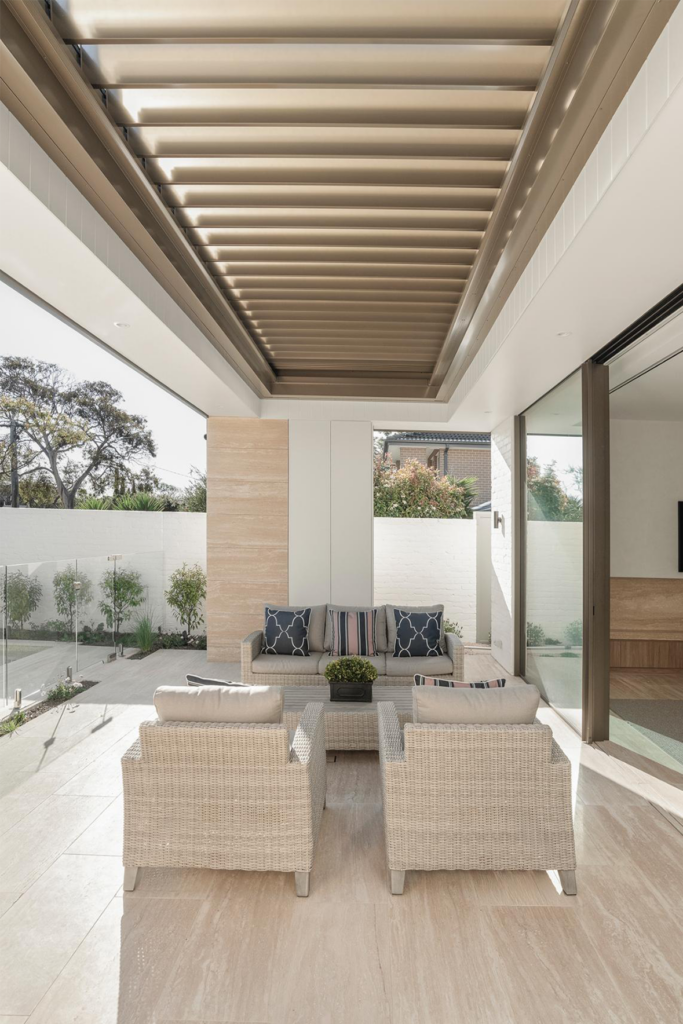
For Considine, the louvre roof encapsulates the balance of function and finesse beautifully. “We’ve worked with Shade Factor on many builds, and the products always exceed expectations. Here, the louvres add both flexibility and a touch of luxury, transforming the alfresco area into a truly versatile space.”
The Travertine Palace proves that great design isn’t just about aesthetics – it’s about creating spaces that adapt to your life, no matter the season.
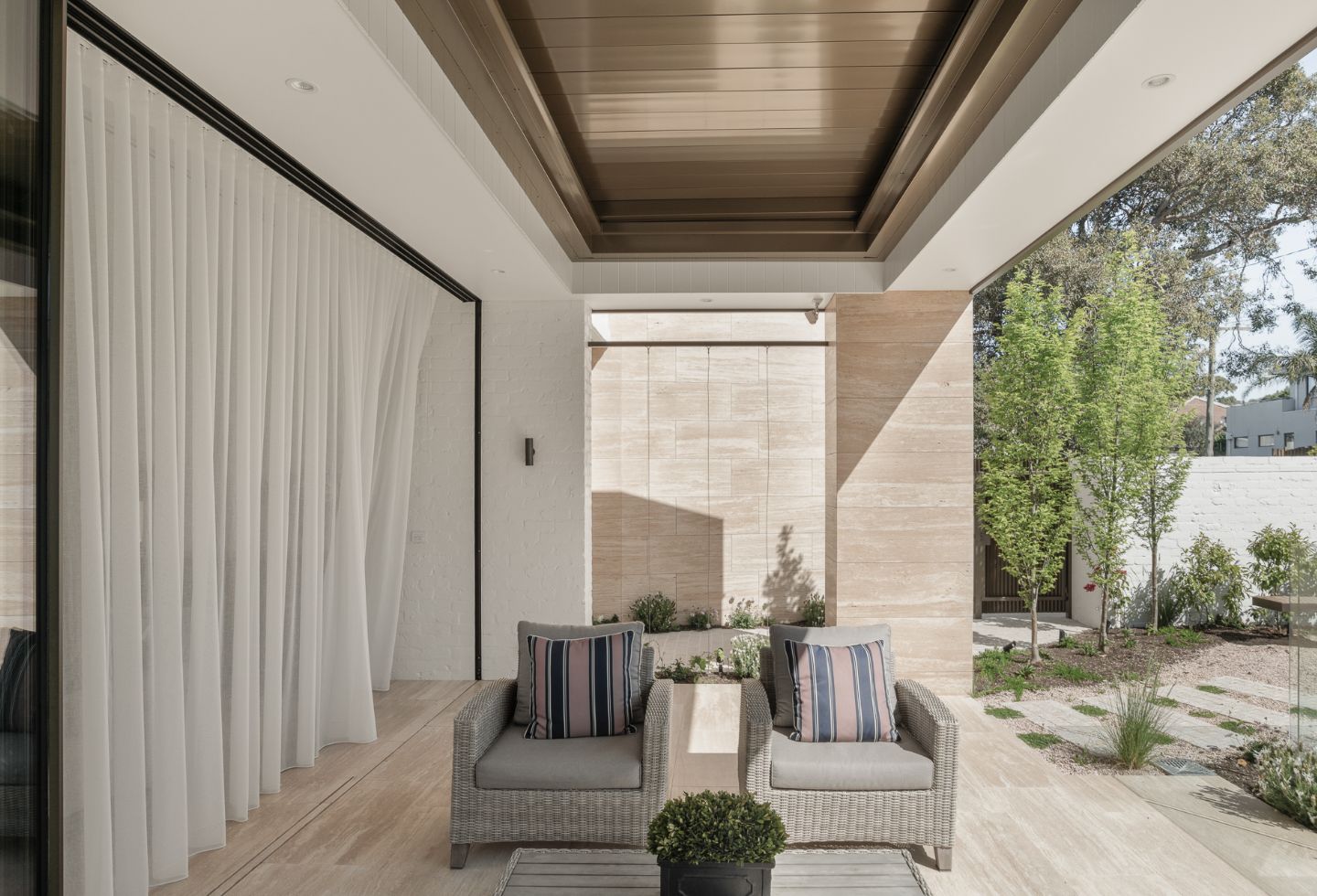
Shade Factor
shadefactor.com.au
Architecture
Pietro Giordano Design
instagram.com/pietro_giordano_design
Builder
Secon Constructions
seconconstructions.com.au
Photography & Videography
Carmen Zammit

