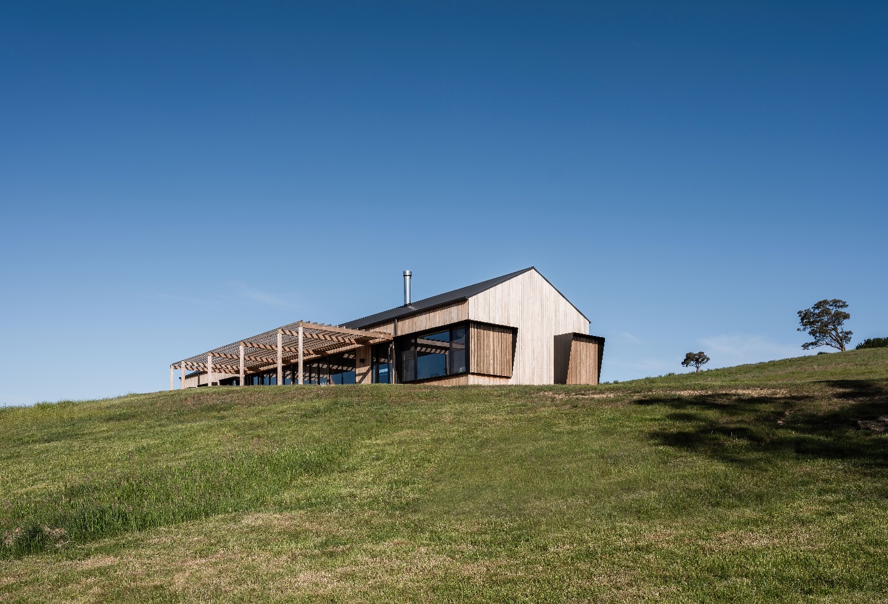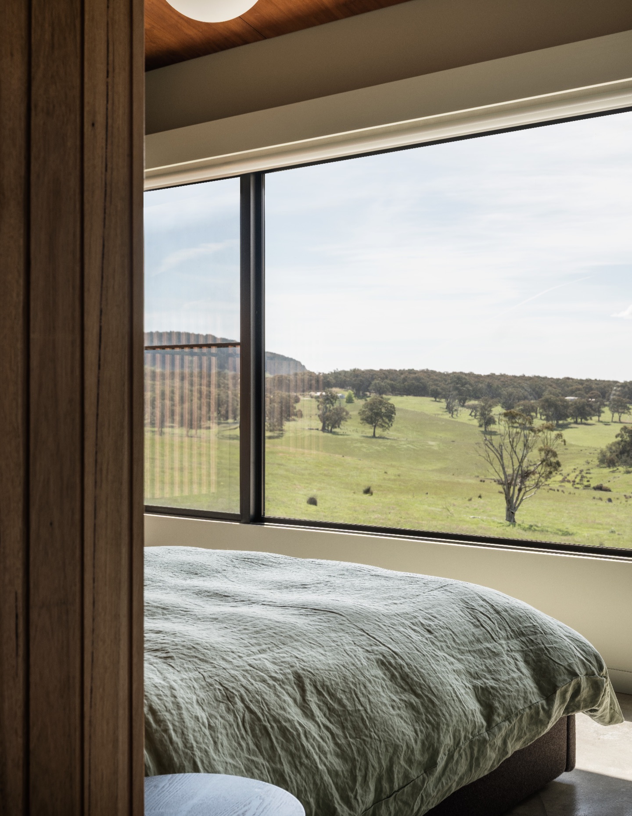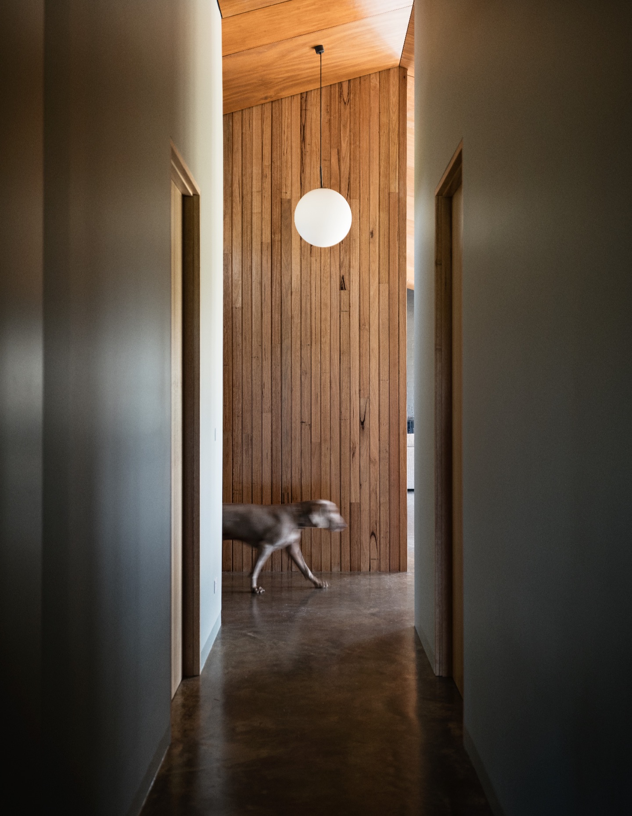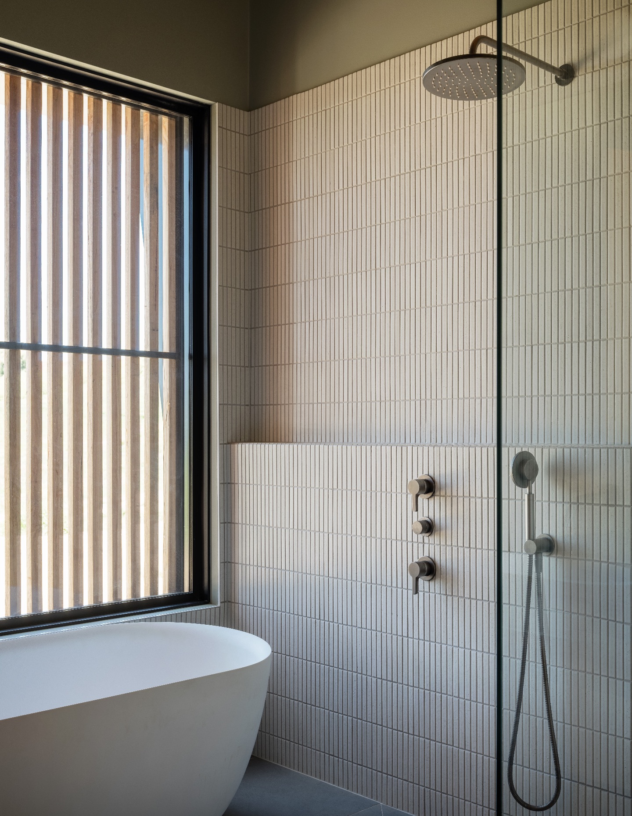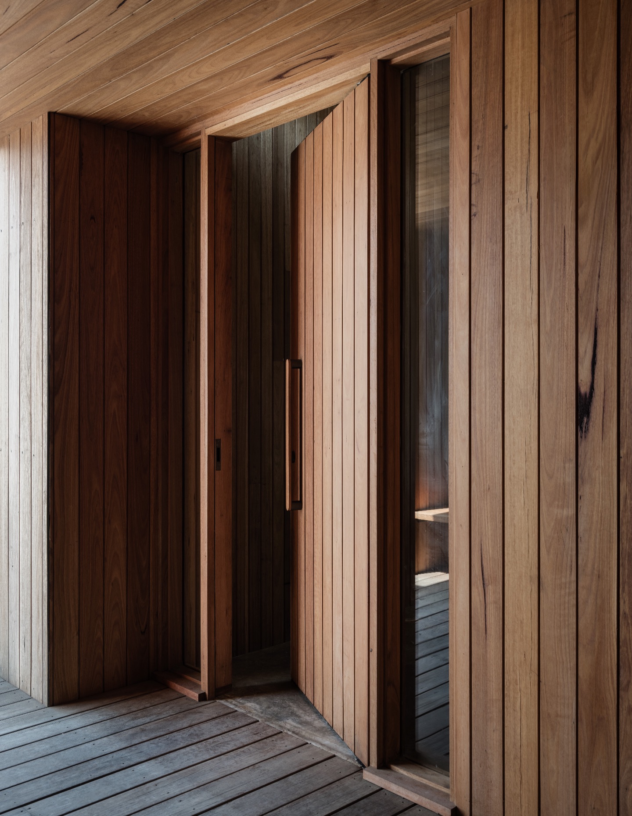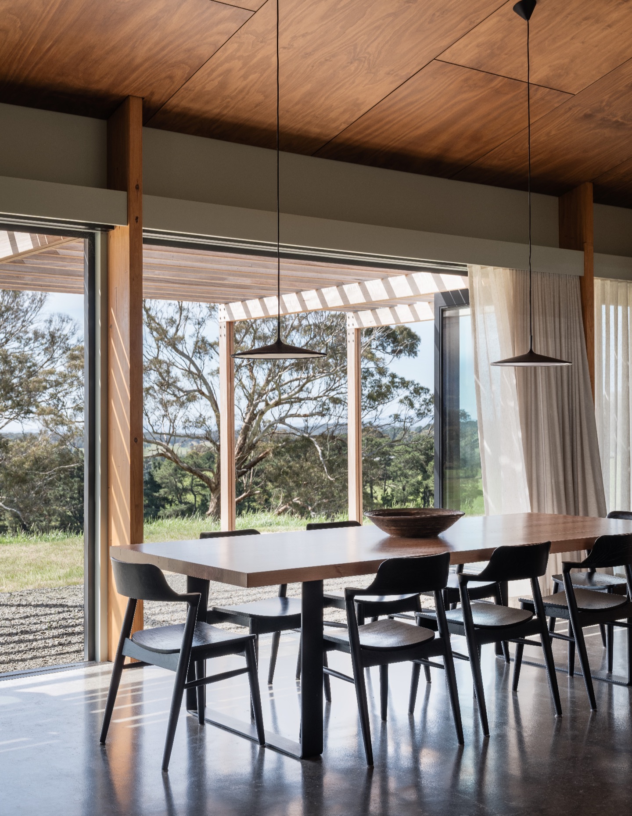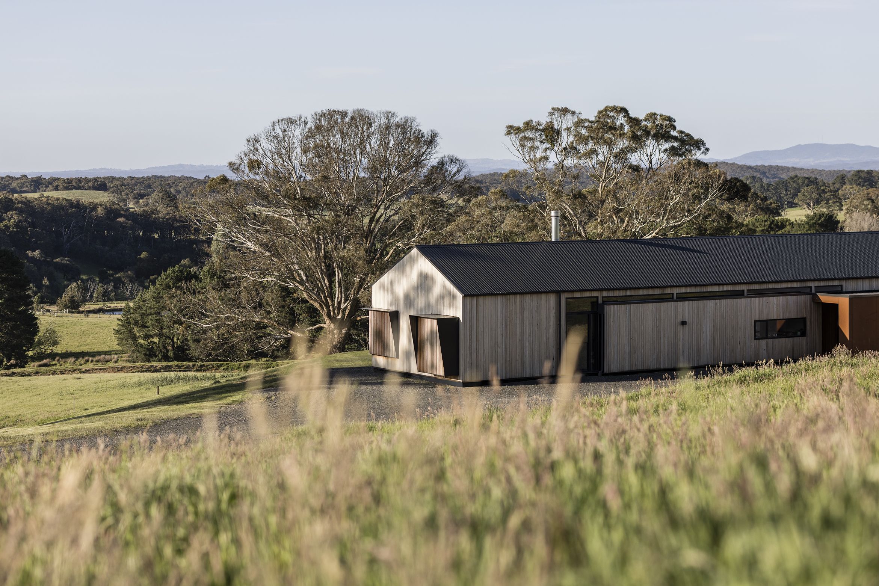Set within the undulating topography of Victoria’s Central Highlands, Porcupine Ridge House by NOXON distills the essence of rural architecture into a restrained yet deeply responsive form. “The siting of the house is subtle but significant,” reflects Noxon. “The clients often remark on how it’s changed their experience of the property – how it’s brought a deeper connection to the land they thought they already knew.”
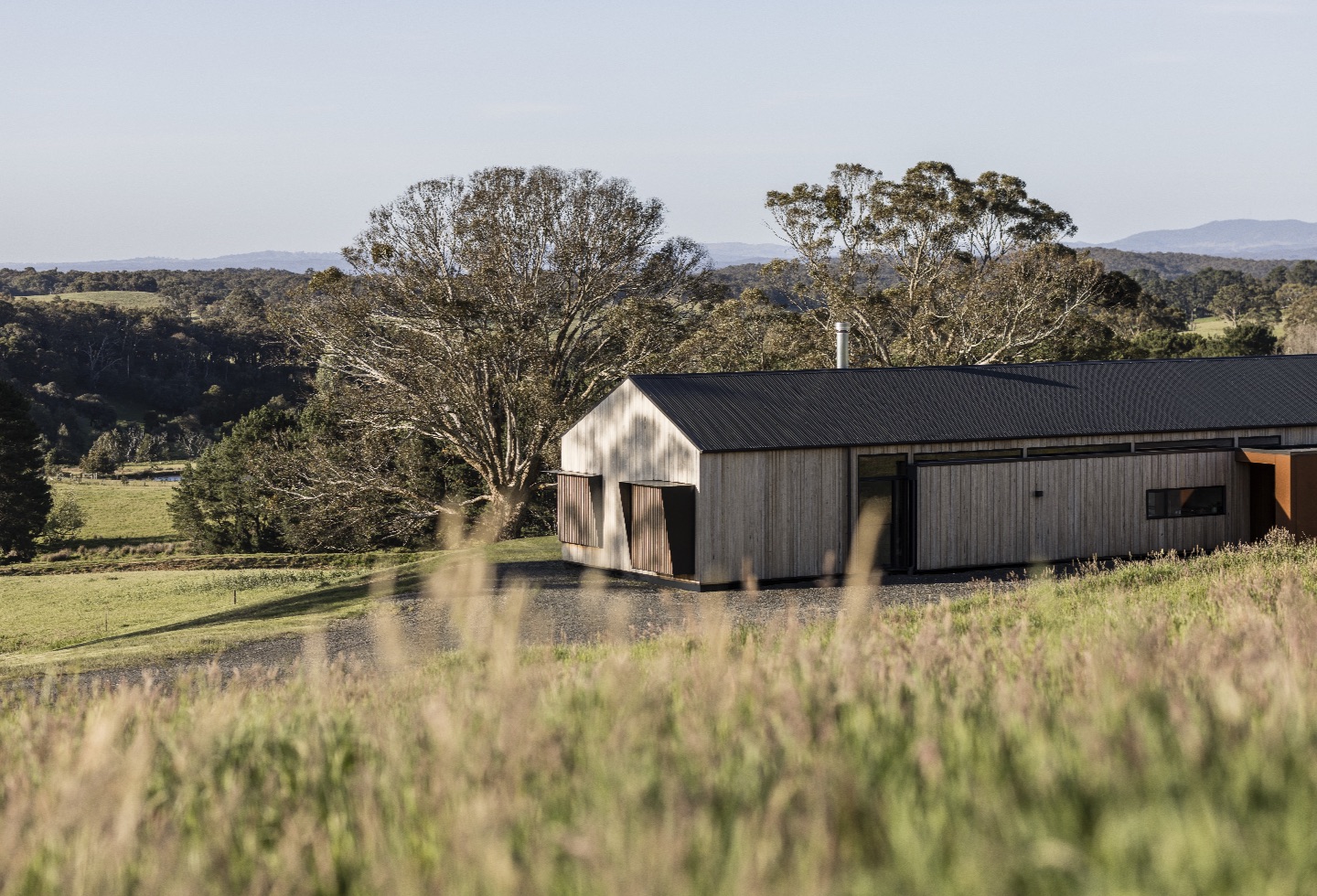
“We master-planned the entire property to have a connective and cohesive approach,” explains Justin Noxon, Founder and Director of NOXON. “Including the new driveway, expansion of the dam, a large shed and horse facilities. The house was always intended as part of a larger ecosystem.” Located on a natural saddle in the hillside, the house is carefully positioned for protection and prospect – set below the ridgeline to shelter from southerly winds, and oriented to the north to capture light and frame long views to Mt Franklin.
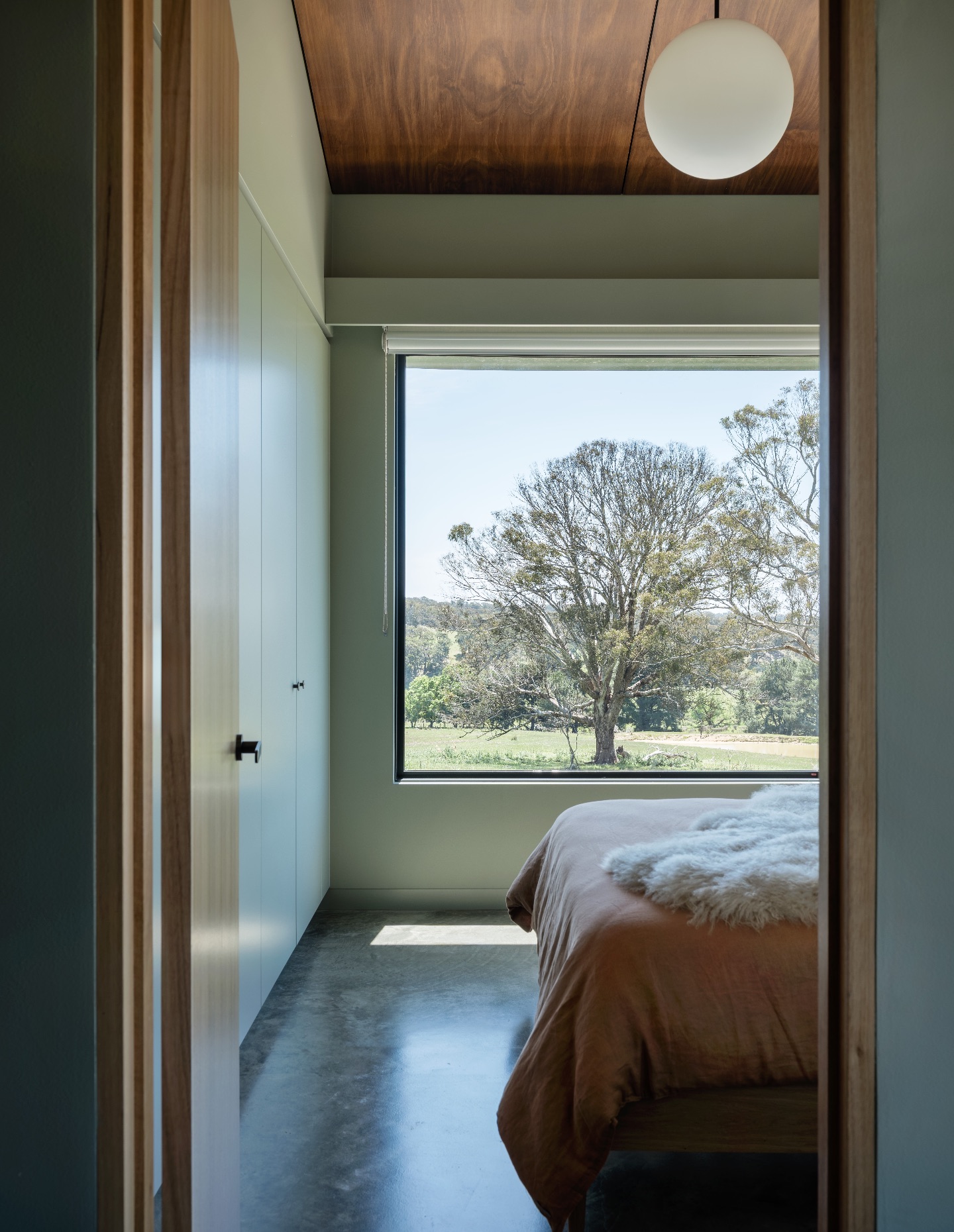
The resulting form feels elemental and archetypal, taking cues from local farm structures with its modular planning and gable profile. “It’s a simple but rigorous approach,” adds Noxon, “inspired by the shed typology but refined through the lens of passive design and economy.” Every room opens to the north, ensuring a direct connection to light, warmth, and outlook – while deep eaves, cross ventilation, and a thermally insulated slab help to ground the formal elements of the house within a broader sustainability agenda. Entirely off-grid, the home is powered by rooftop solar, supported by in-slab hydronic heating and a wood-burning fireplace, with all water harvested and waste managed on site.
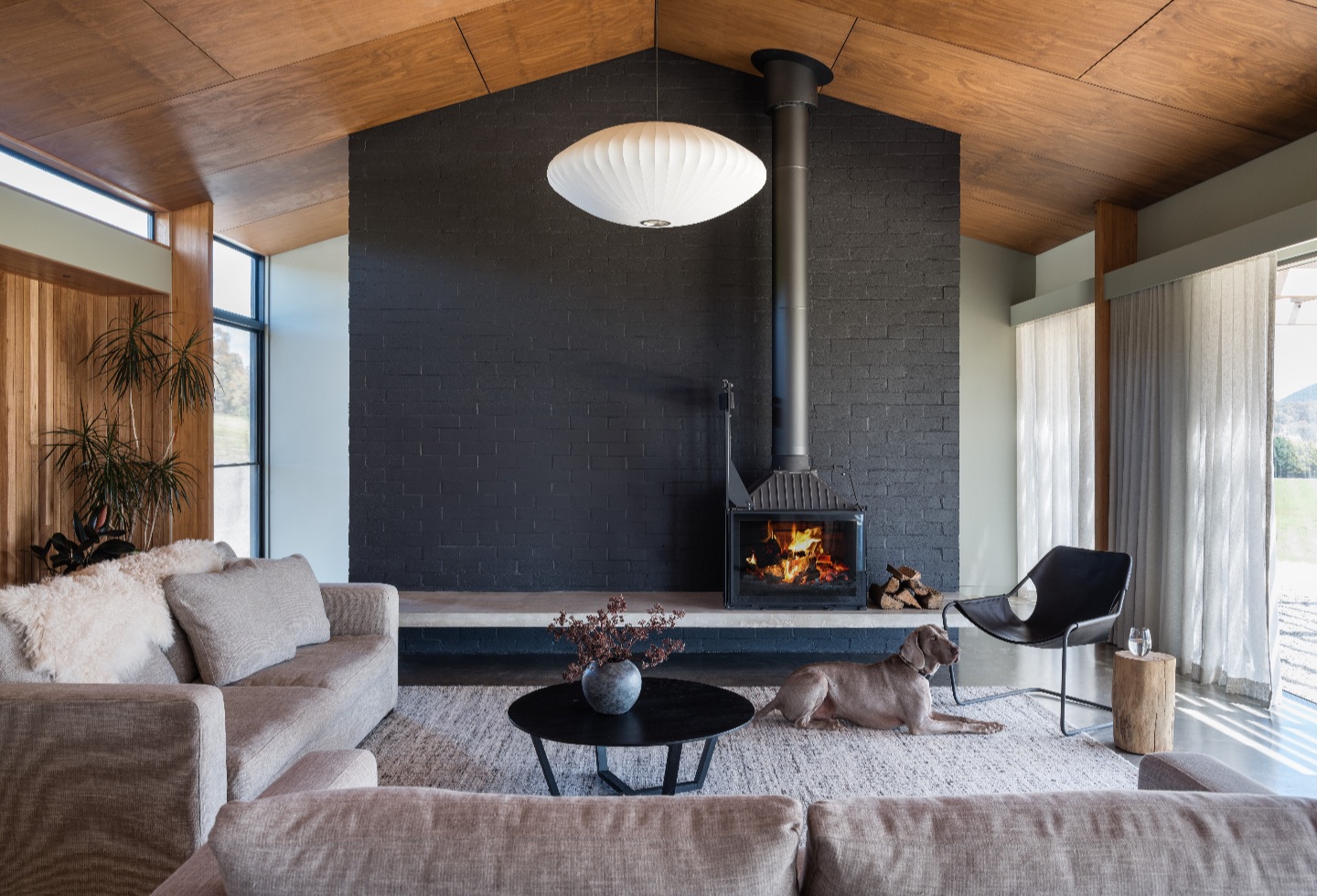
Materially, the architecture expresses an honest rural sensibility. Raw timber, mild steel, concrete and brick are handled with restraint and tactility – forming a robust envelope that is intended to weather and age, eventually settling into the landscape over time. “The materiality also trains a rudimentary feel – combining robust and rural nods,” adds Noxon, “but softened by timber highlights that punctuate structural frames and doorways.”
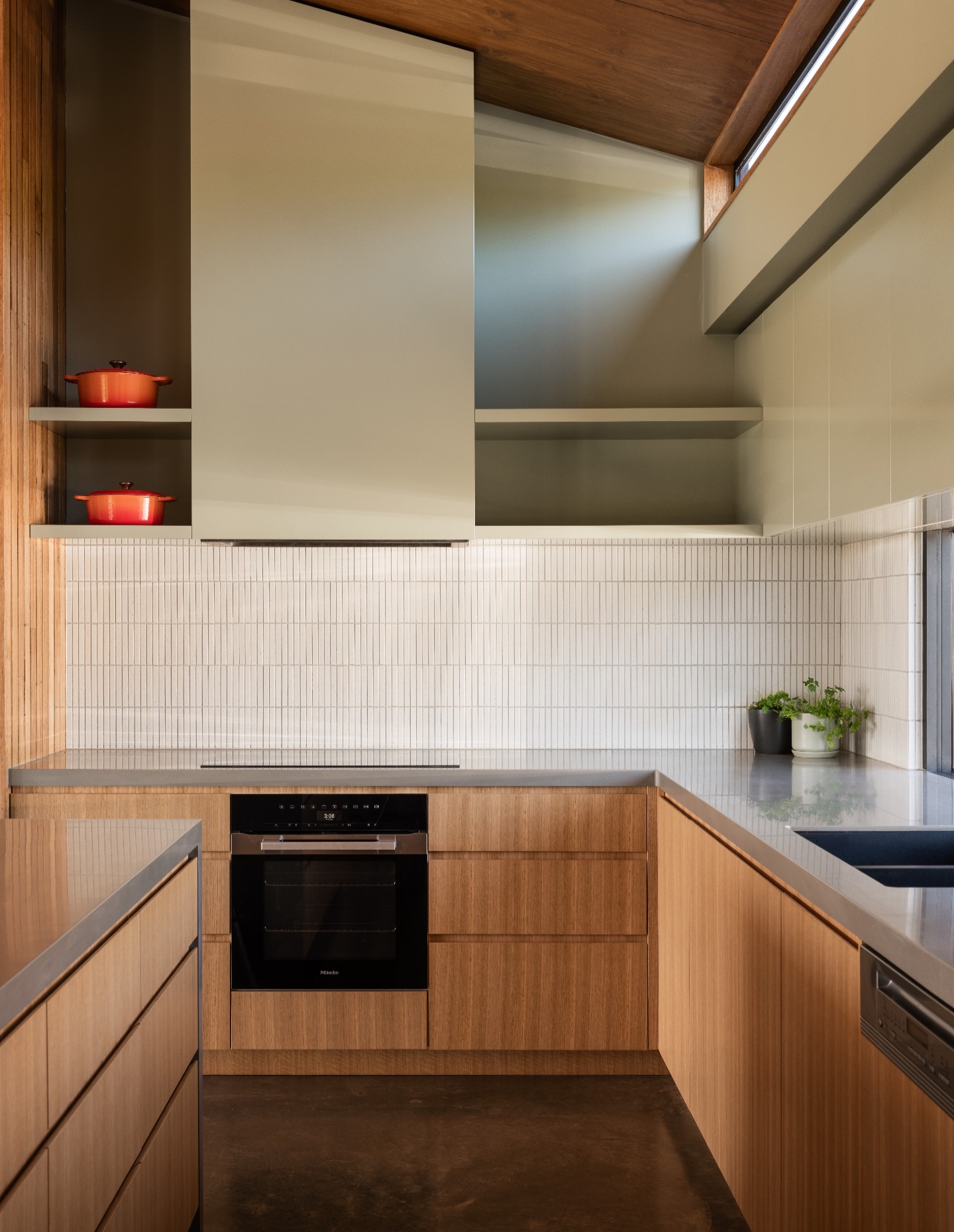
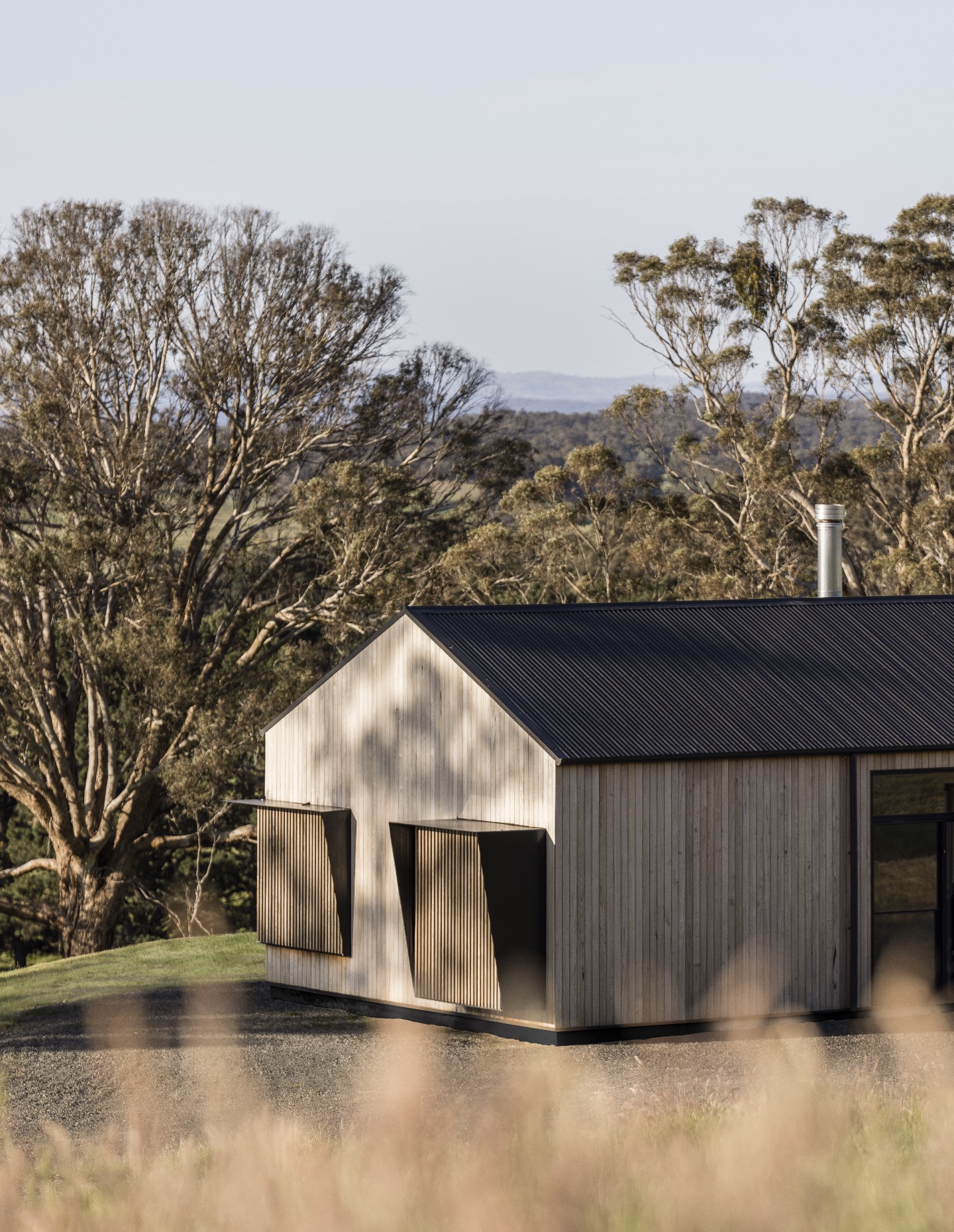
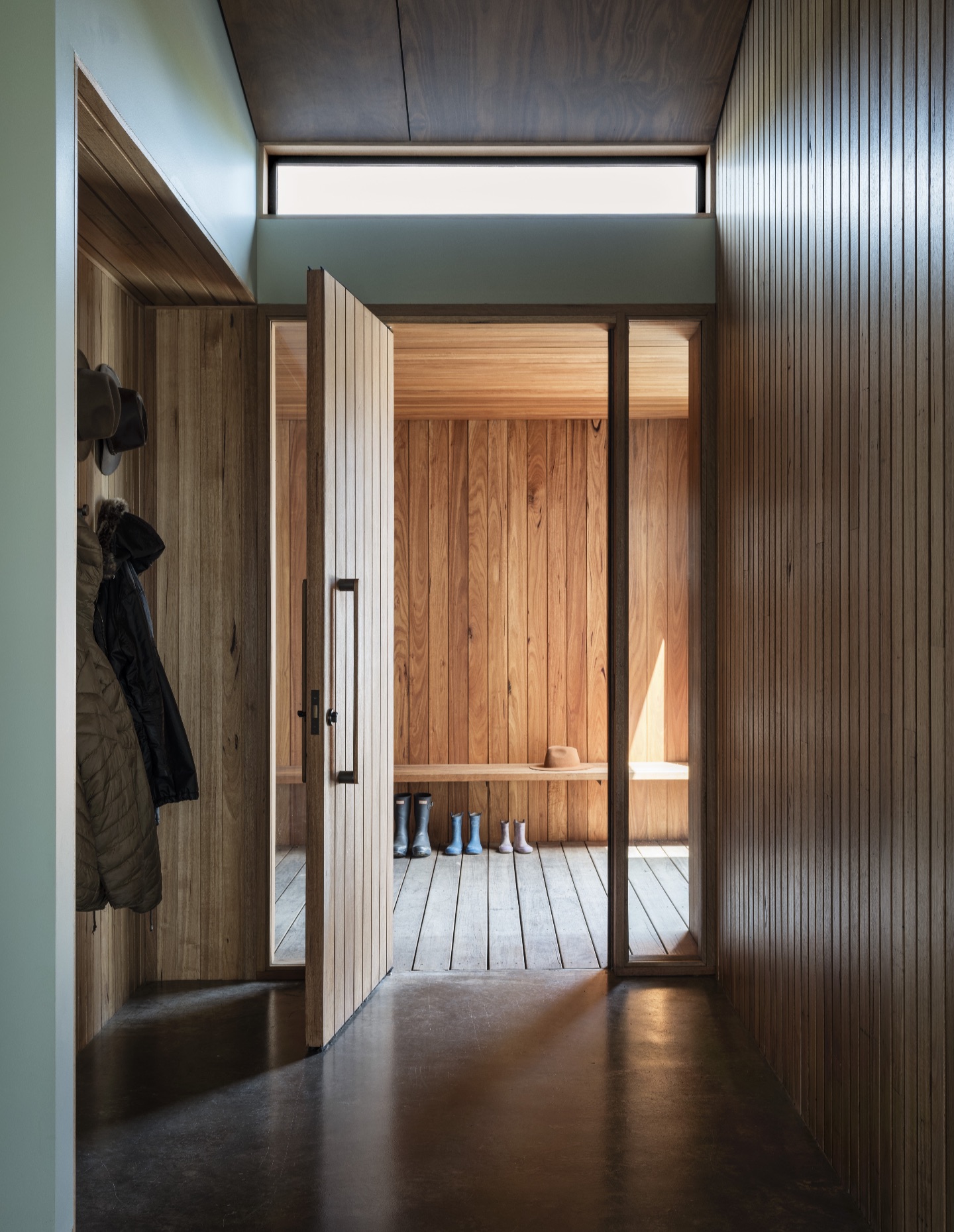
Intentionally, and through the use of scale and compression, a sense of procession defines the entry experience, beginning with a sheltered mudroom that bridges the utilitarian and domestic. Inside, the palette shifts toward being gentler and more atmospheric, with warm grey-greens and natural timbers reflecting the subdued tones of the surrounding bushland. The spatial planning also helps to balance tensions between openness and recessive-ness: where communal zones are activated for shared meals and slow afternoons. “It (the home) is about simple country living,” Noxon adds, “as a place where friends and family come together, with the architecture quietly facilitating that connection.”
In a balance of considered gestures and the applications of materials, the approach remains modest yet refined, offering a grounded, enduring response to the site as one that listens carefully to the surrounding context and responds with humility and care.
