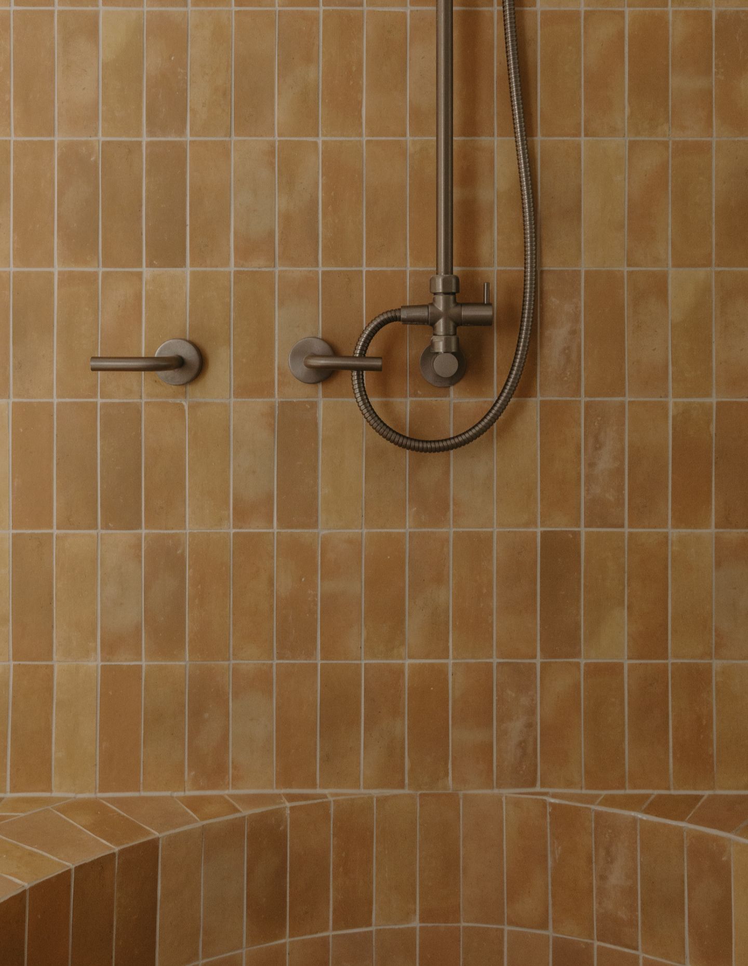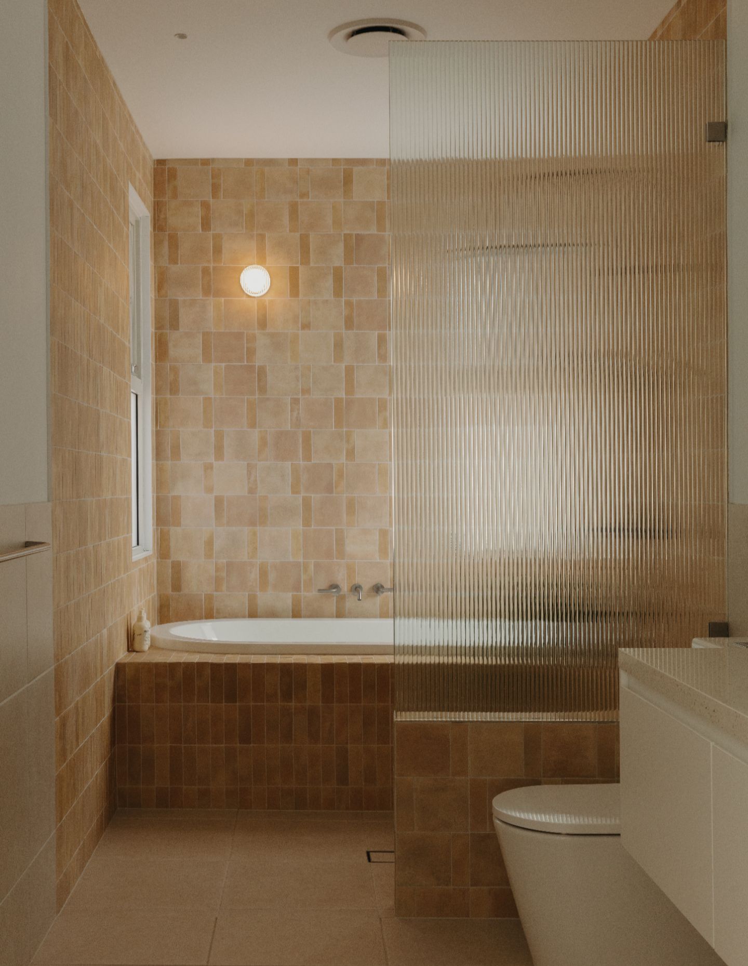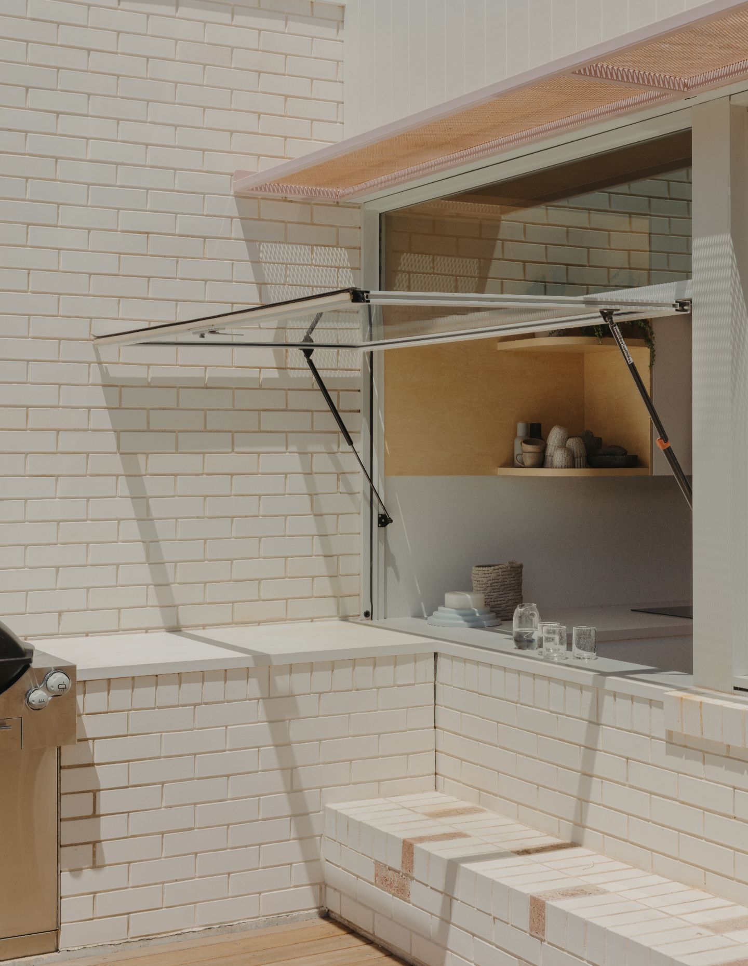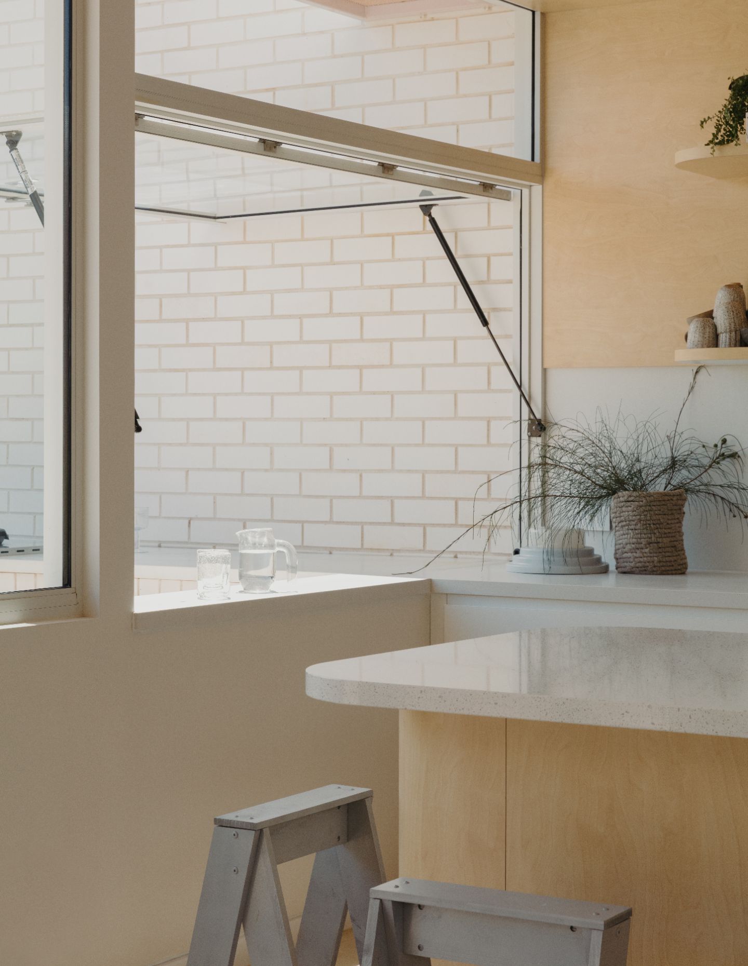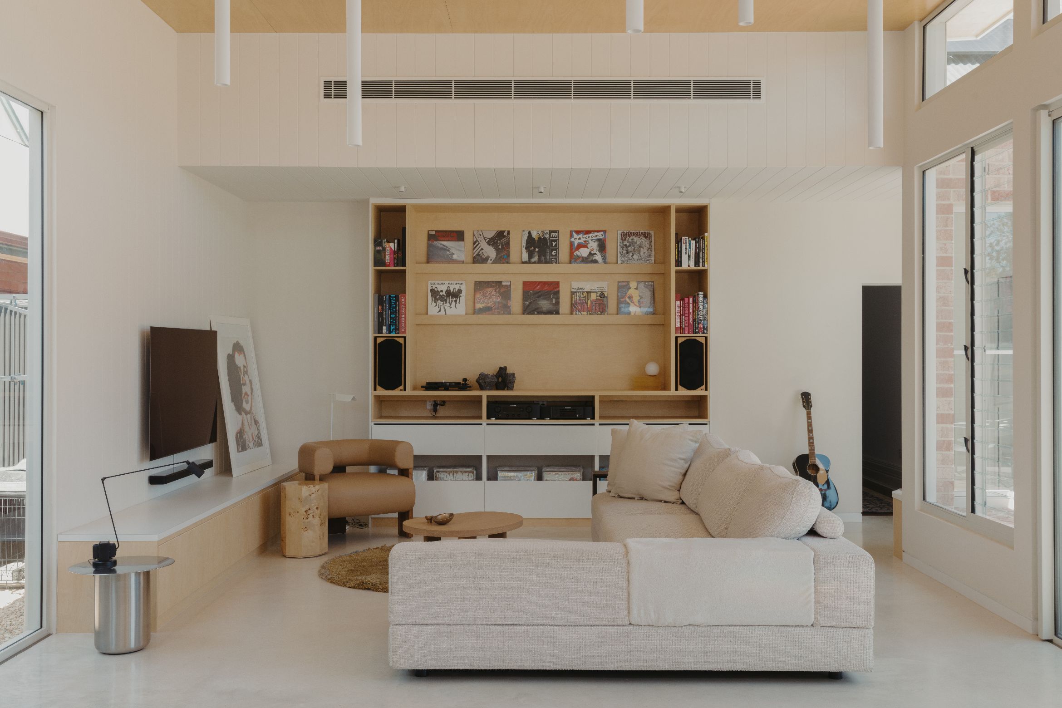On a modest corner block in Millswood, Laneway in HiFi by RAD Studio reimagines the domestic footprint as both expressive and efficient. In the increasingly densified inner south of Adelaide, RADS has reorientated this compact family home towards connection – social, spatial and cultural – resisting the urge to both demolish or to add excessive mass.
At just under 400 square metres, the home negotiates a complex brief: a family of three – devoted to punk rock, high-fidelity sound and fine wine – sought a place that could celebrate their subcultural identity without sacrificing order or connection. “The clients didn’t want more space,” Chris Rowlands, Founding Director of RADS reflects. “They wanted better space – spaces that facilitate connection, support how they live and celebrate who they are.”
The home’s defining move was to flip the conventional orientation to maximise optimisation of natural light and thermal gains. By activating the laneway – a space often relegated to service use – the proposal transforms a disregarded edge of the site into a newly defined entry. “Even though the laneway is technically ‘back of house,’ it sees a surprising amount of foot traffic and cyclist activity,” Chris says. “It’s a slower, quieter path, and reorientating the home to face that rhythm made sense. It connects the home to the community in a subtle, daily way.”
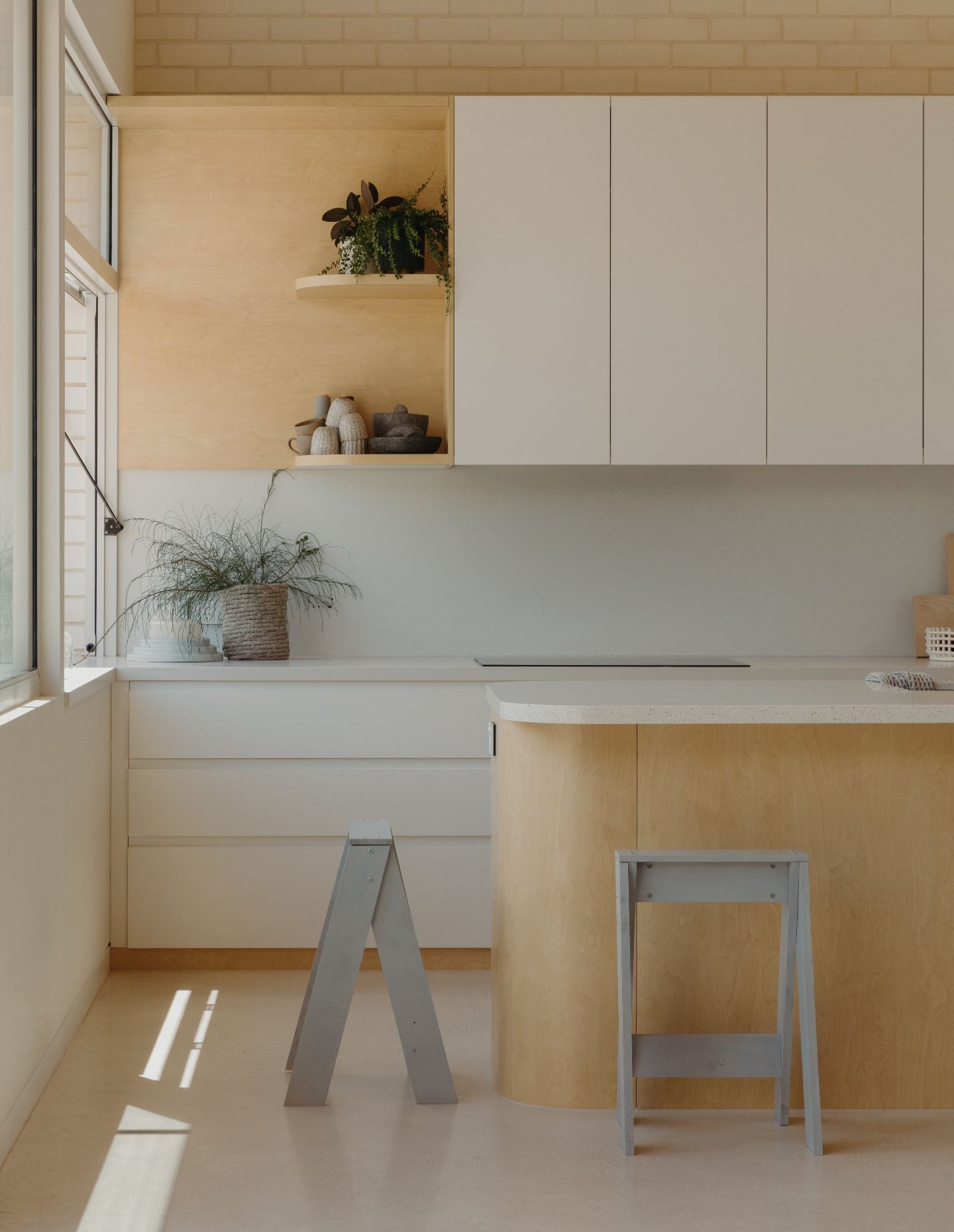
This connection is more than just symbolic. The new frontage offers direct pedestrian access and visual engagement with passers-by, redefining the relationship between private and public space. “What was once a service lane is now a social threshold,” Chris adds. “It shows that density doesn’t have to result in compromise – and that you can still retain privacy, sustainability and community on a tight urban block.”
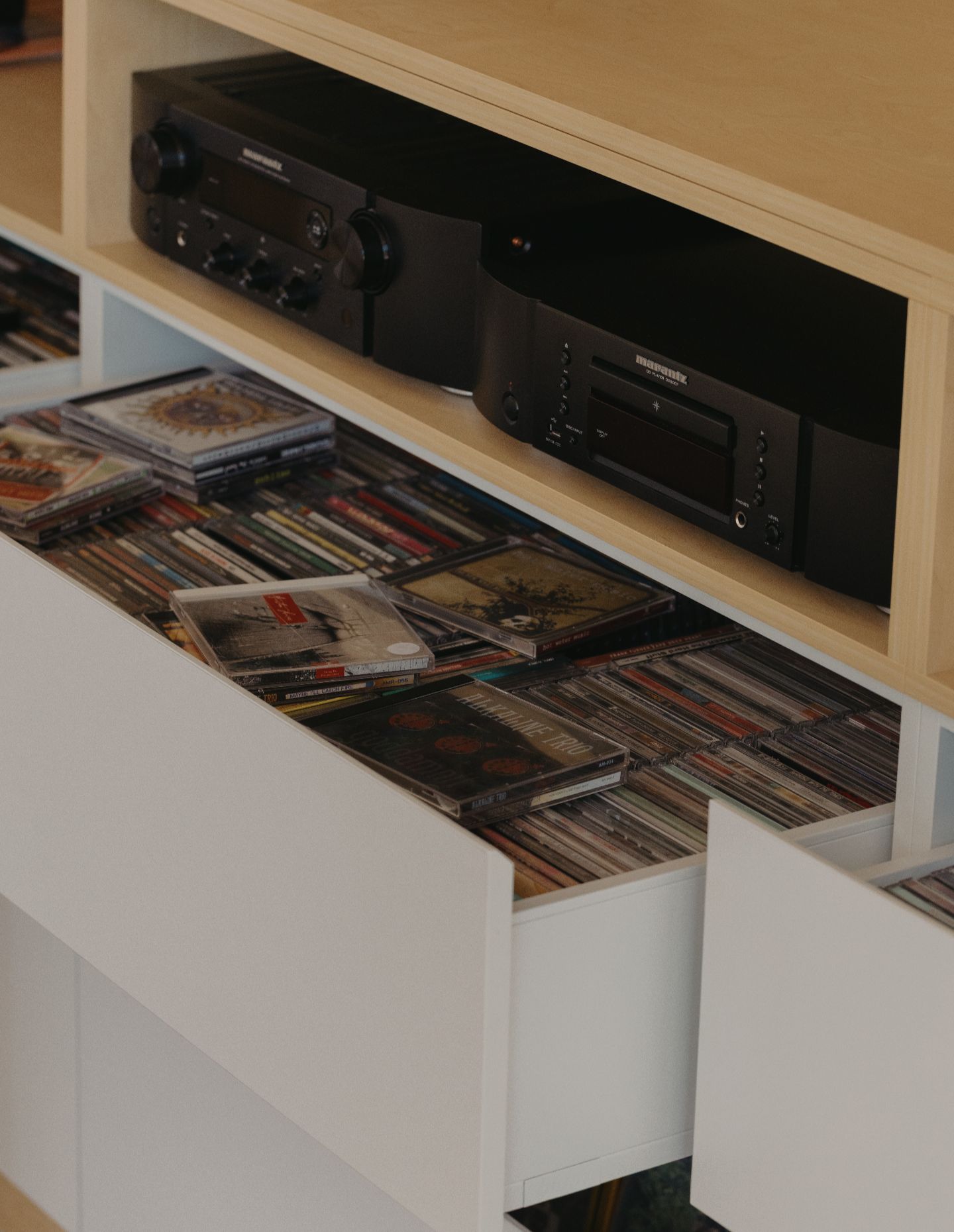
A previously dark and disconnected series of spaces internally have been reprogrammed around a north-facing, light-filled living core space. The compact footprint is then further divided into distinct zones – public, private, and utility – all on one level, ensuring an ease in visual simplicity and flow of movement throughout. A central HiFi joinery unit anchors the living space, both functionally and emotionally.
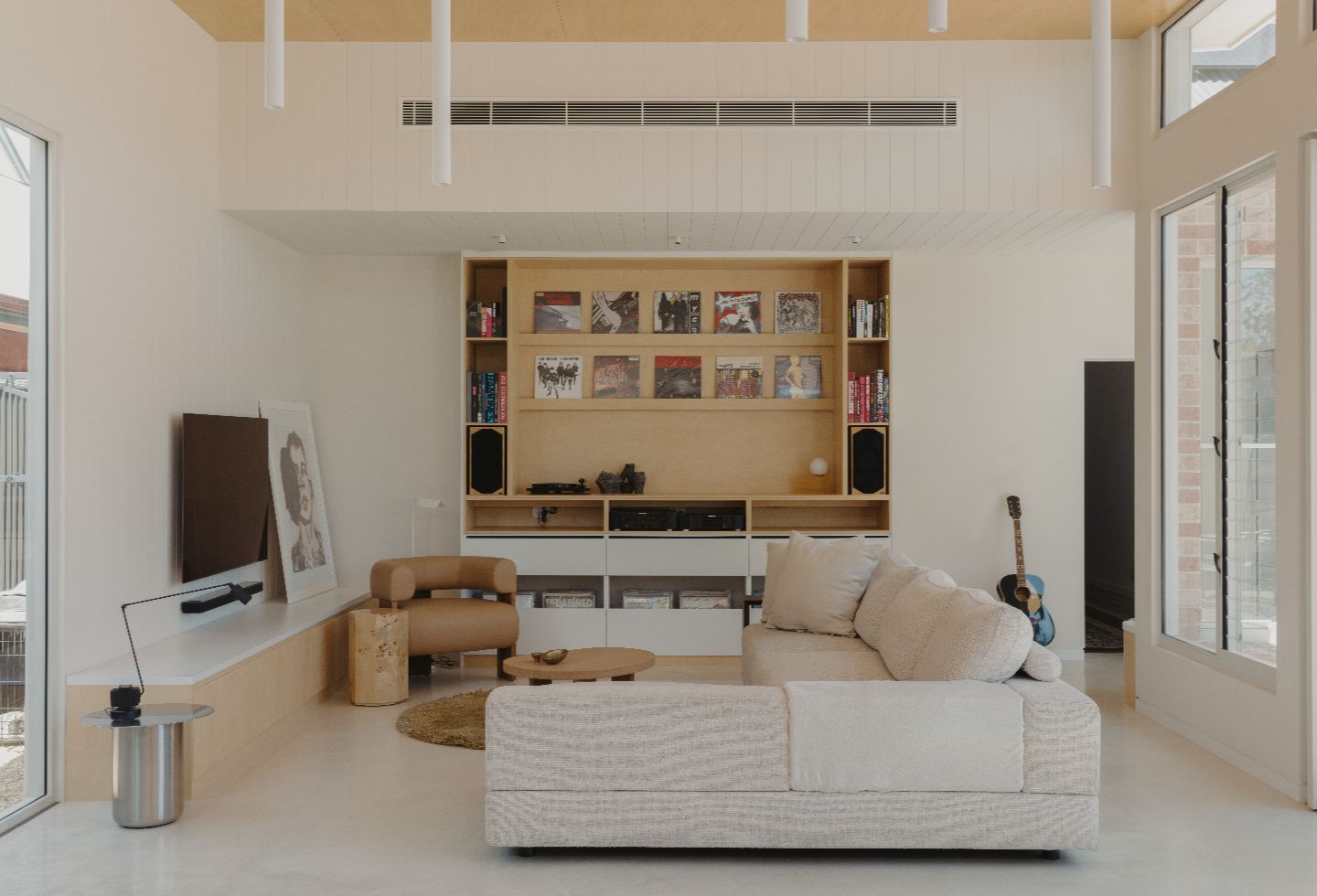
“The HiFi unit becomes this sculptural presence,” says Chris. “It’s not just storage, it’s a shrine to their prized collection. The colour and form of punk album covers act as artworks within an otherwise calm and ordered palette.”
Related: A heritage Sydney home


A commitment to contrast and integrating curious moments continues underground, where a raw and textured cellar space – expressed through exposed concrete and reclaimed brick floors – houses a meticulously curated wine collection. “It’s (the presence of the cellar) this beautiful collision,” Chris says. “Rugged on the surface, but every bottle catalogued – punk meets precision.”

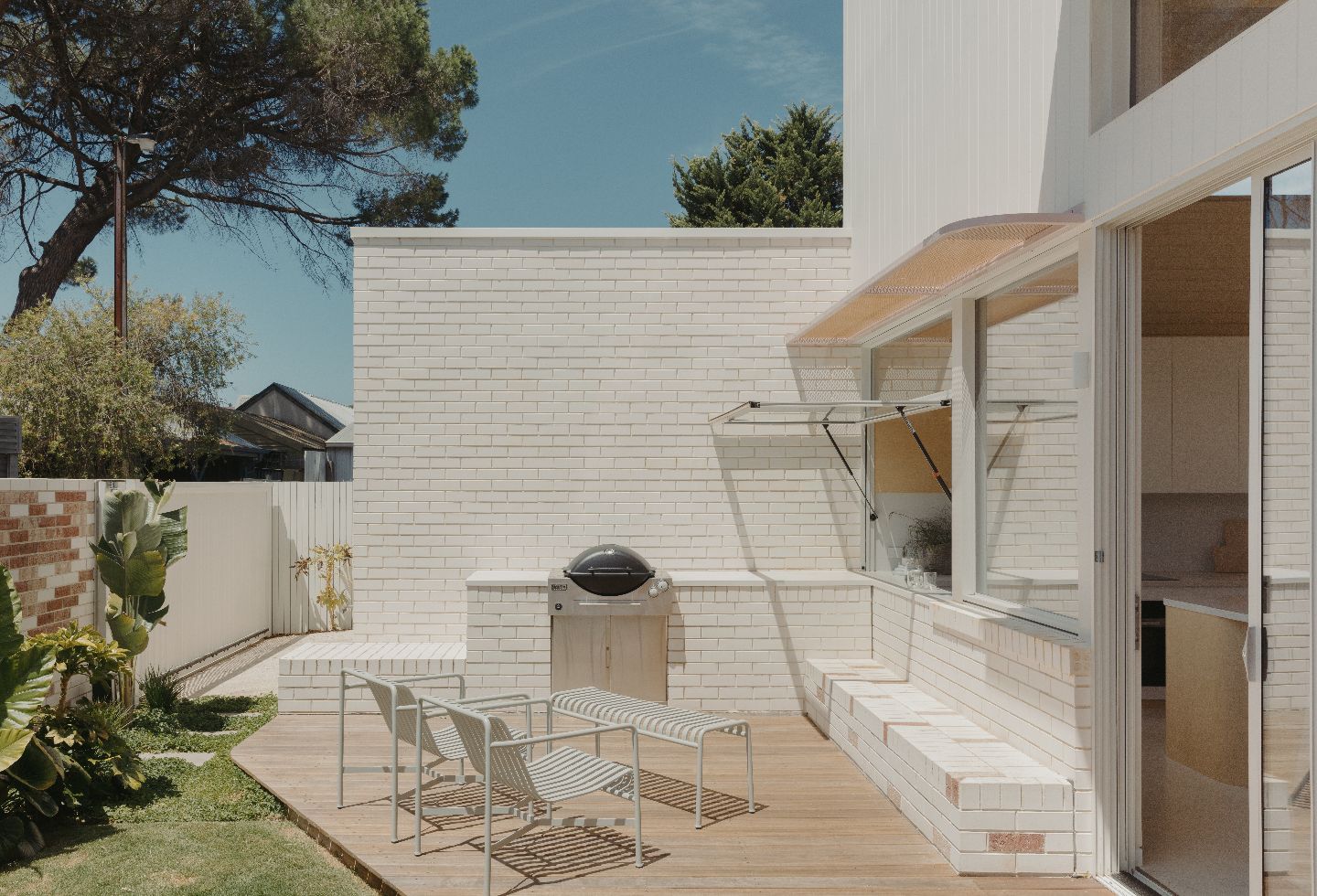
Passive performance principles are woven into the design through a palette of light-reflective materials, carefully calibrated eaves and operable louvres. Powered entirely by solar energy, the home is all-electric, with in-slab hydronic heating and natural cross-ventilation reducing reliance on mechanical systems.
Where the existing home once turned inward, Laneway in HiFi opens outward – towards the sun, the street and the social. “We wanted to explore how density doesn’t have to mean compromise,” Chris says. “It’s about thinking deliberately – about how we live, what we value and how design can quietly support that.”
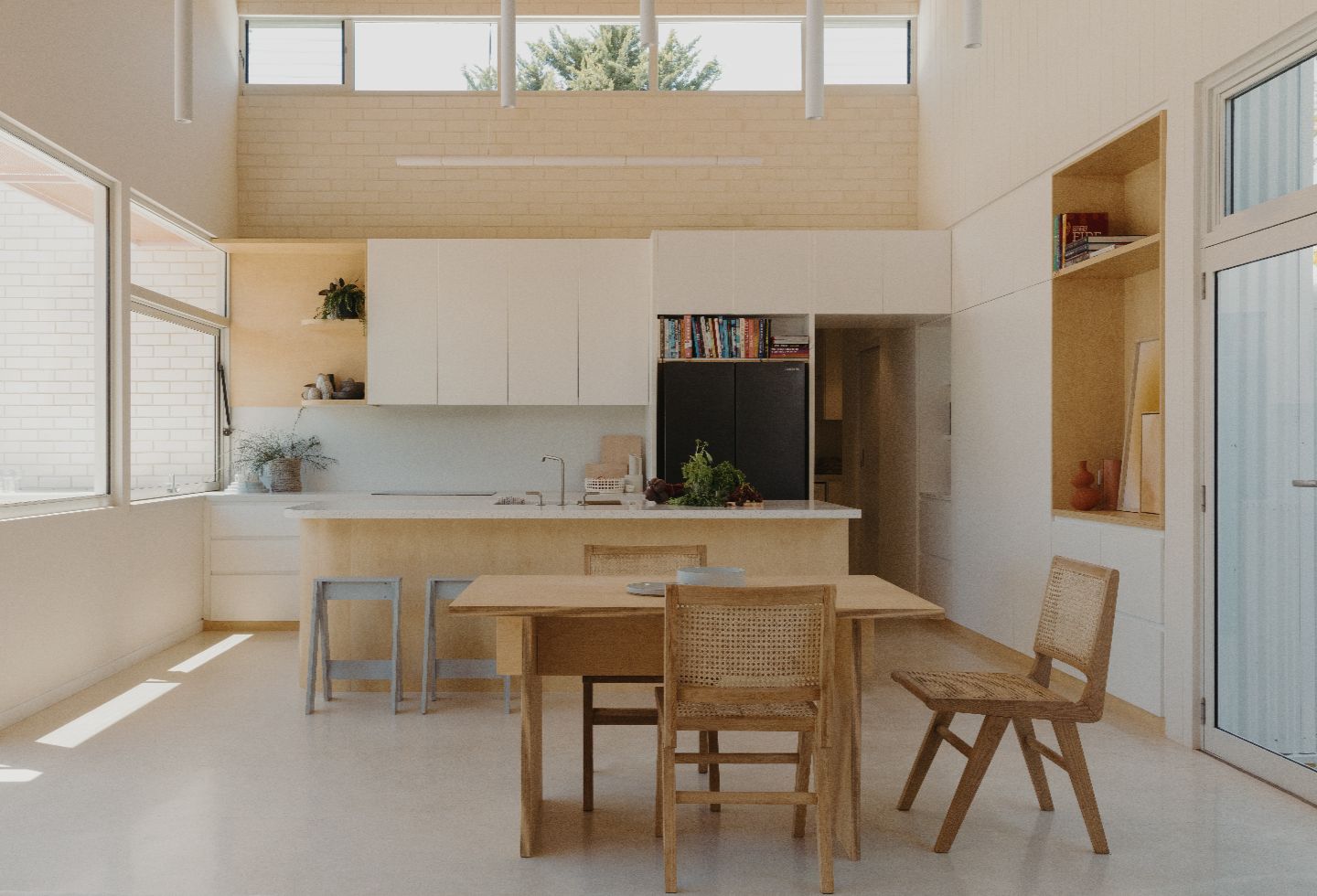
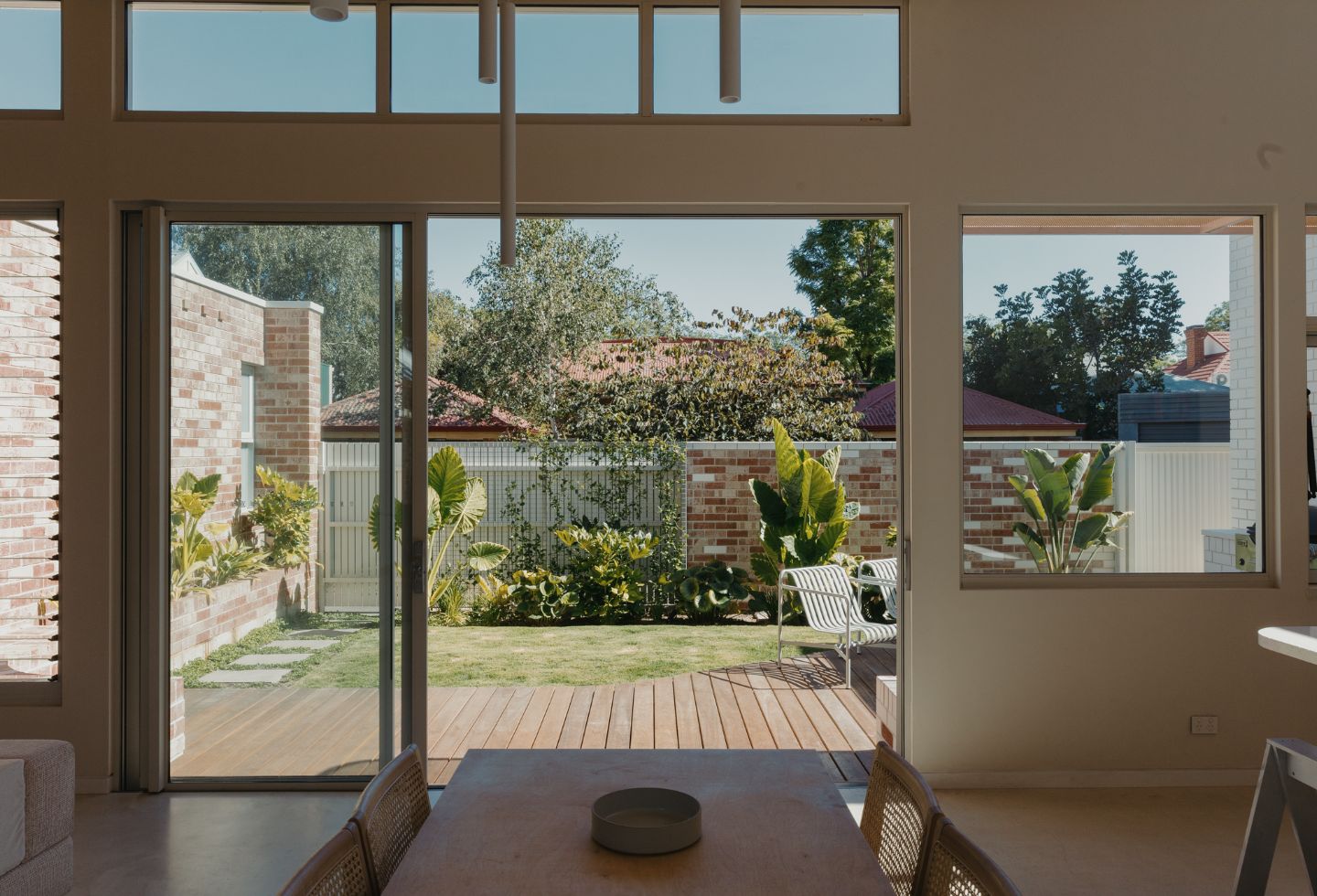
Throughout Laneway in HiFi, rebellion is quiet, deliberate and considered – proof that a house can be both a sanctuary and a stage, without ever compromising on either. “This project is about embracing dualities,” adds Chris. “There’s a strong structure and restraint to the plan, but beneath it, there’s a hum – an energy that is generated from the owners’ love of music, culture and living slightly outside the norm.”
