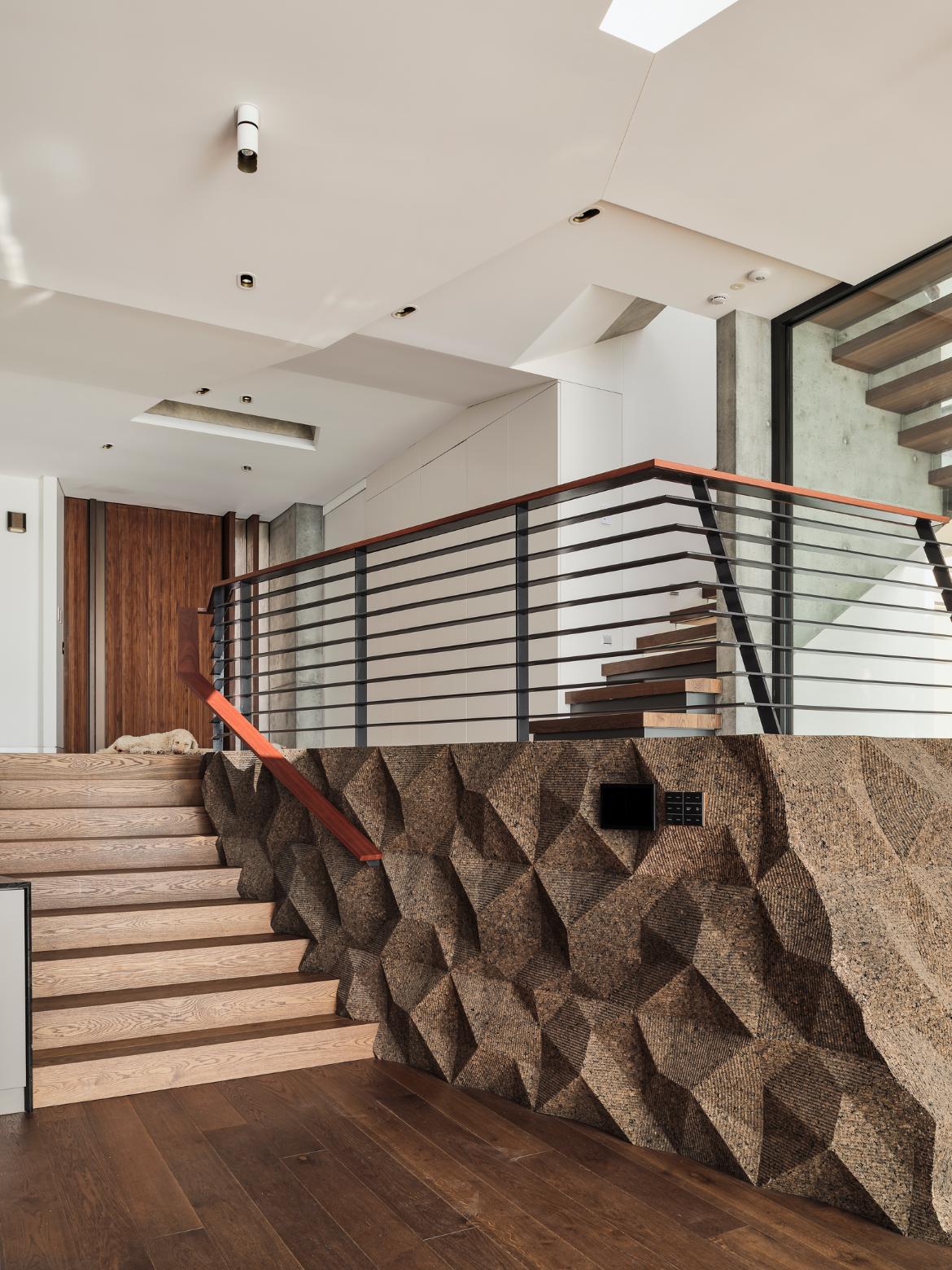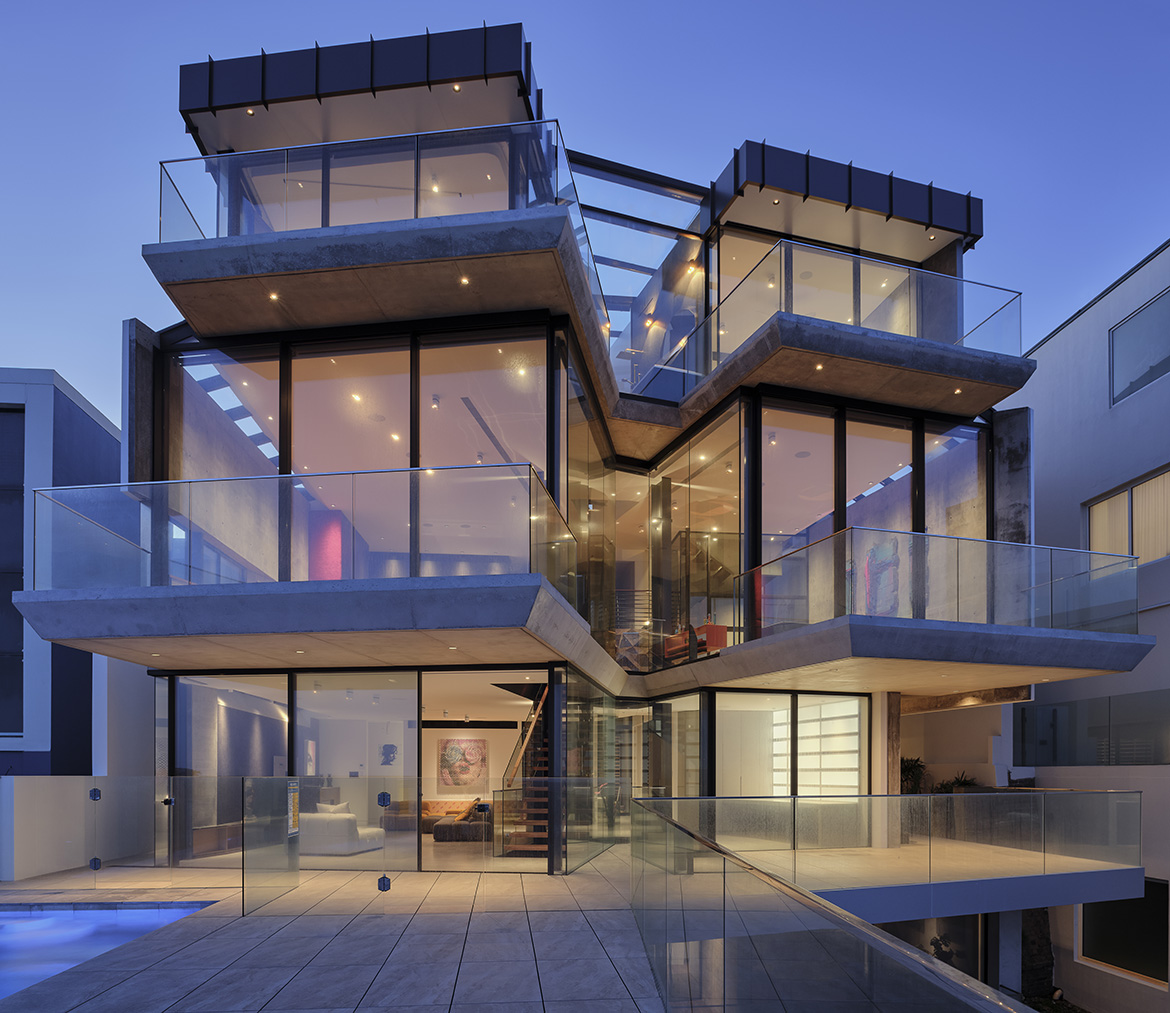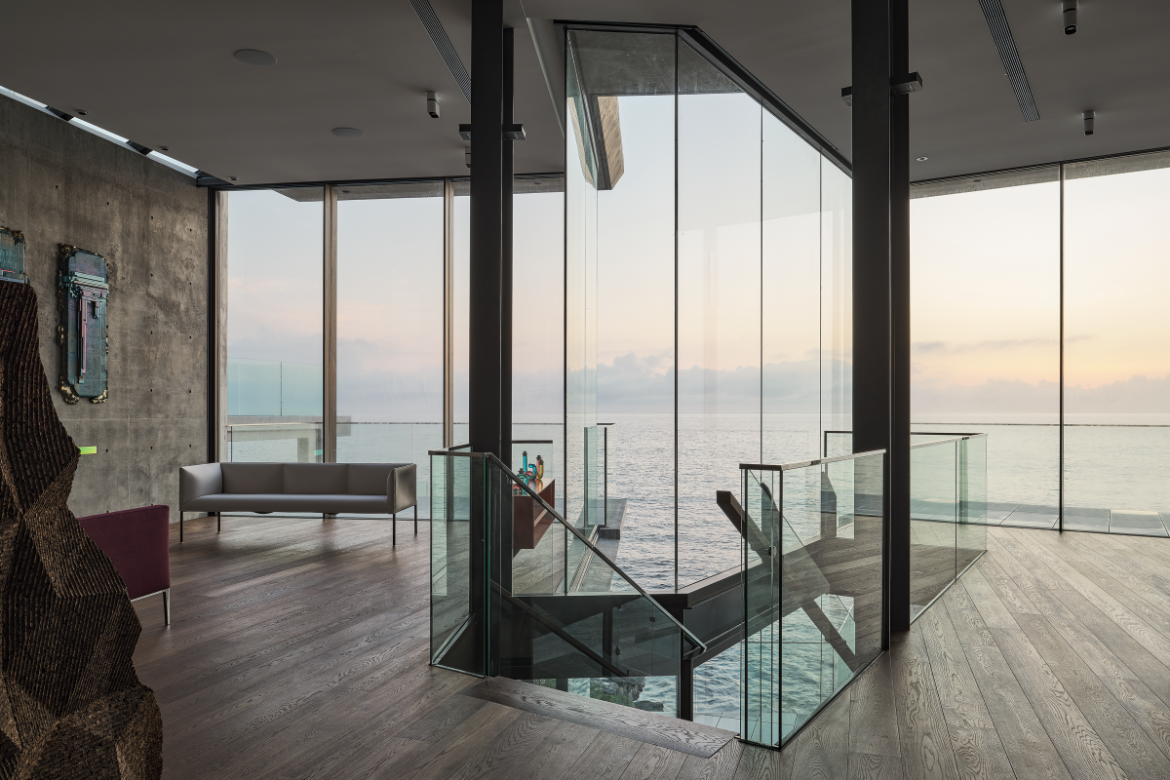Ravine House by Rolf Ockert. Architect. is all about the location. Extending out almost over the Pacific Ocean, it’s little wonder that the designers took their cues from the site’s unique features – from its dramatic topography to its stunning water views.
The ravine in fact continues right under the house, all the way to the street. Instead of fighting or constraining this feature, Rolf Ockert. Architect. has worked with it in crafting the layout. In plan, the house is organised as an X-shape as a response to the gorge that defines its base.
As it happens, this layout lent itself to the programmatic requirements for the clients, a family of four with two young children: four bedrooms upstairs, and living, dining, loggia and garage on the entry level.
All of this sits above ground-floor level and the cliff edge in fact allows for two more levels to step down its face below. These spaces become more private and intimate with the vertical descent, offering a sheltered outdoor sitting area, private study and even a ‘Ravine Room’ complete with window slots in the bottom of the pool.
The pool itself is of course a distinctive feature. Its placement seems to put it hanging out over the ocean in a space whose openness marks a clear contrast with the front of the house. There, the modest street-level entry is more restrained and has the effect of compressing space vertically before the visitor reaches the high-ceiling living and dining areas.
Related: Bronte Beach House by Tom Mark Henry
While stark and formally simple in some ways, the overall composition, with its split-level section and angular plan, is full of unexpected voids and openings. These have been thoughtfully designed to offer a varying range of views and natural light effects. The ocean is the ubiquitous feature of the house, only not always framed in the same ways.
The dramatic setting – exposed as it sometimes is to severe, salty and stormy weather – also necessitates some serious care in terms of materiality. The designers have deliberately opted for hard-wearing, robust and high-quality materials in order to stand the test of time here: marine-grade concrete, for example, as well as anodised aluminium and high-performance glass. Meanwhile, a large rainwater tank and solar PV system provide for water and energy needs.
As Rolf Ockert. Architect. quite rightly puts it, this house could not reasonably sit anywhere else. It’s a striking extension of – and response to – a most stunning setting.
Rolf Ockert. Architect.
ro-ar.com.au
Photography
Mark Syke (except drone photography)



