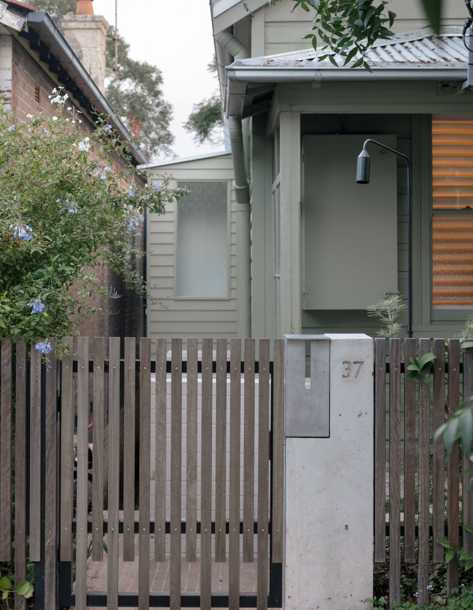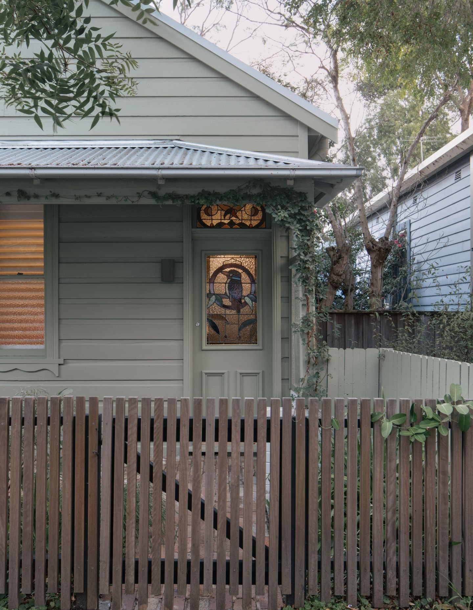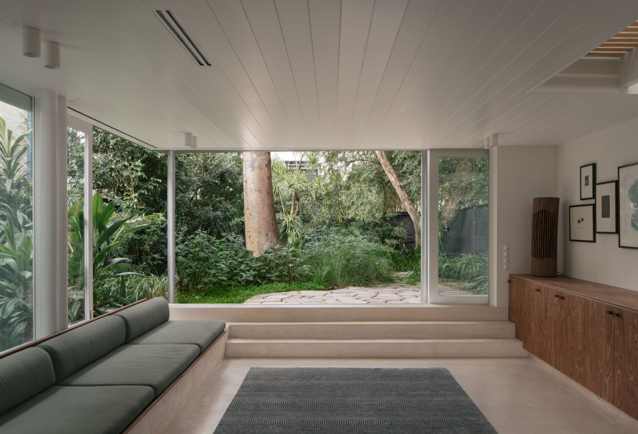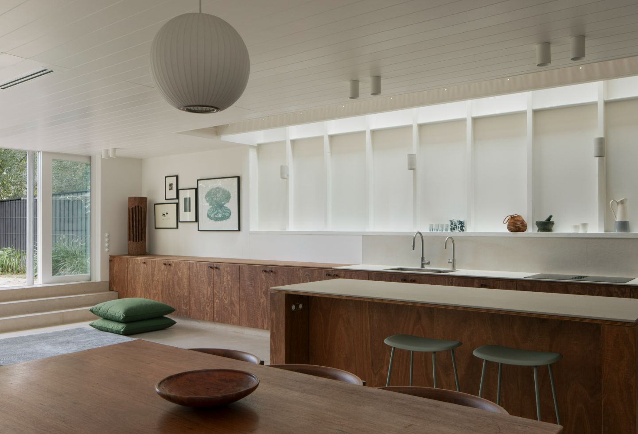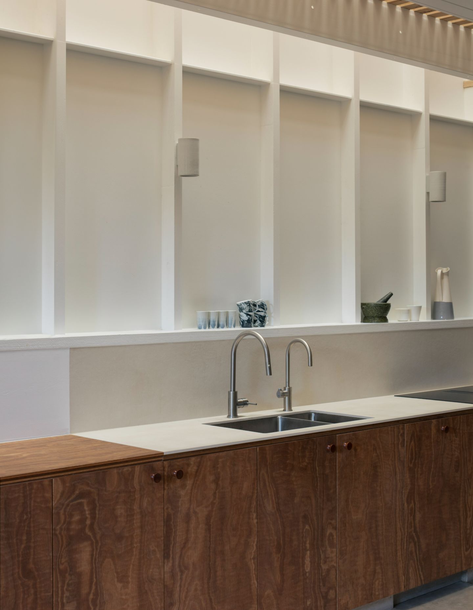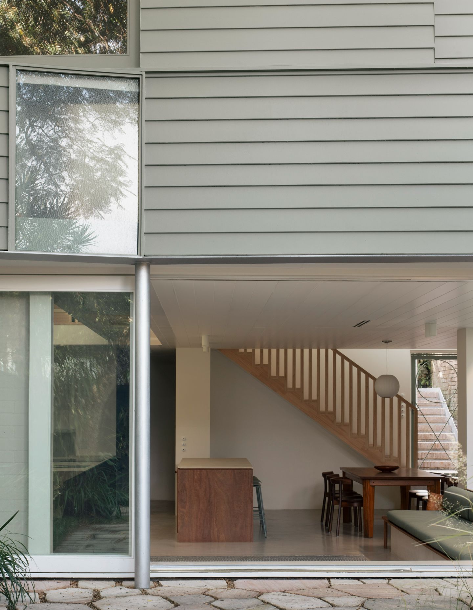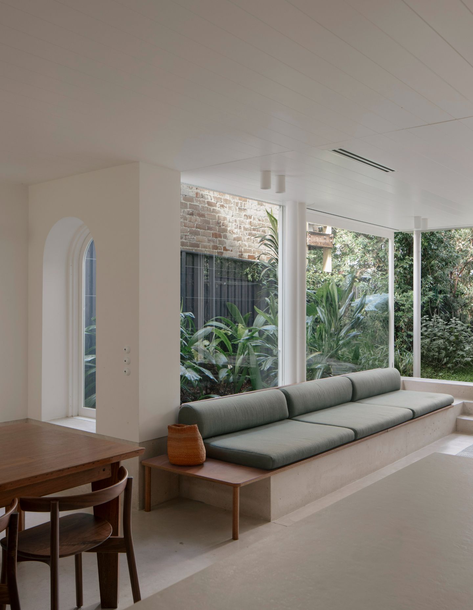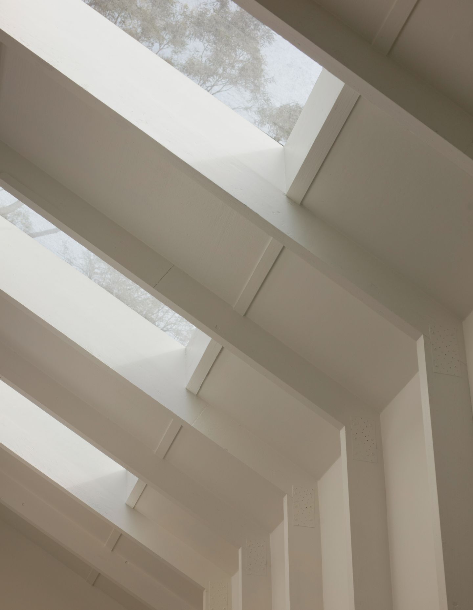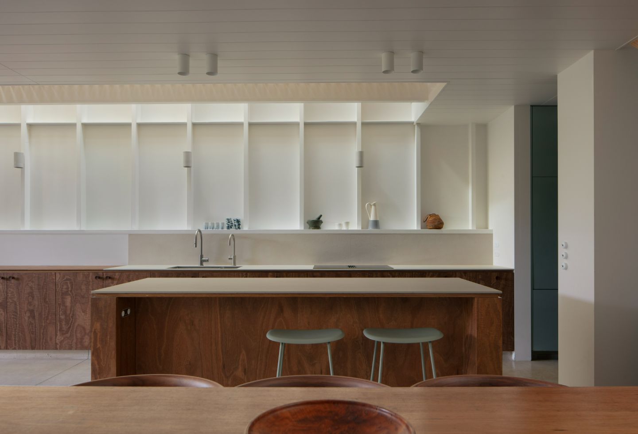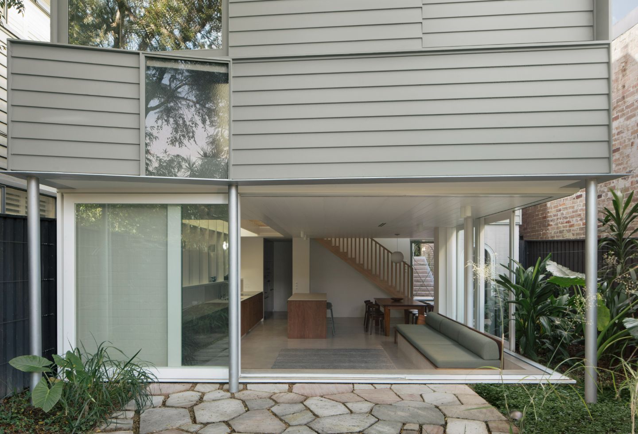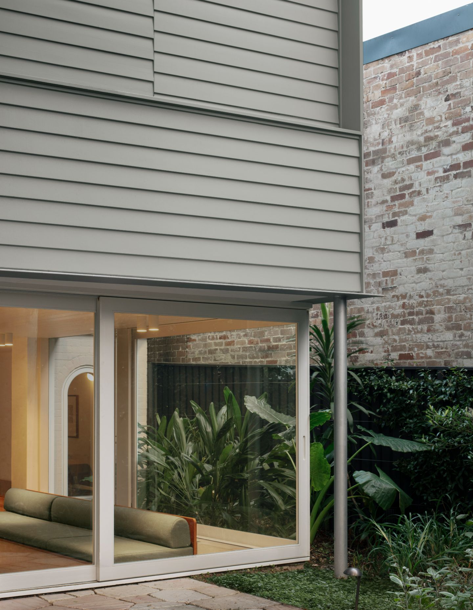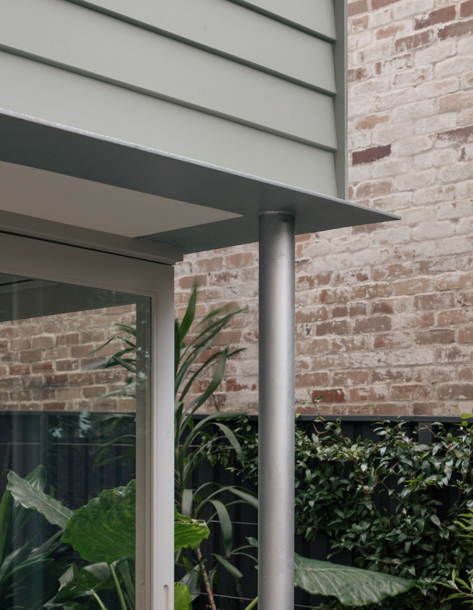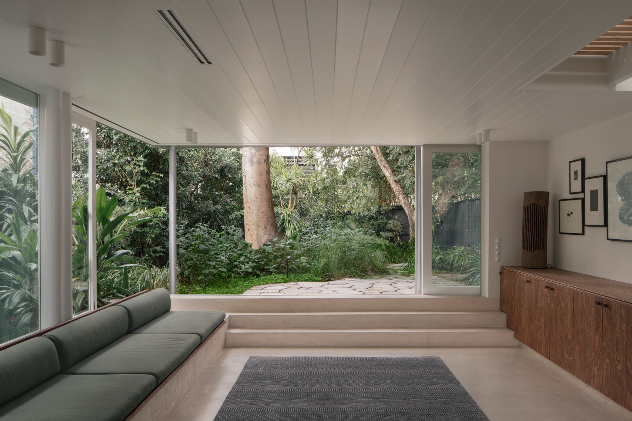Hemmed in by heritage restrictions, a dramatic level change and the dominant presence of a beautiful gum tree, Retallack Thompson has taken cues dictated by the site to create a hard-working, peaceful home in Sydney. Set in an old worker’s cottage in the inner west, Tree House is part renovation and part extension. The front veranda and two bedrooms have been retained from the old house – which, overall, was in a dilapidated state – while the rest is effectively new.
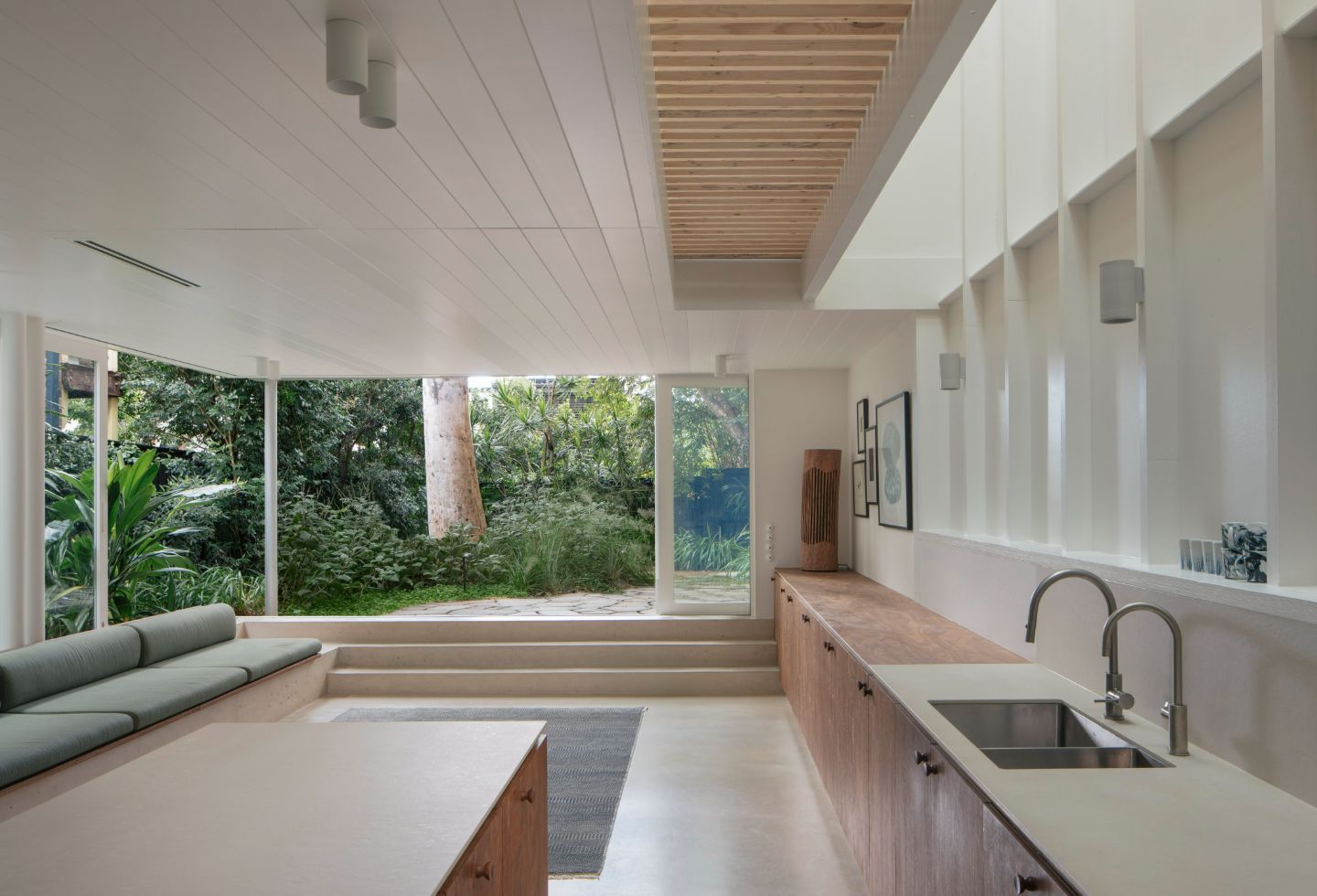
“The whole approach was about digging down in that lower ground floor,” says director Jemima Retallack, as she explains the primary constraints of the gum tree, level change and heritage aspect. “The massive gum tree in the backyard basically gave us a setback zone that we couldn’t encroach upon, so we were essentially working with the original footprint of the house. That really drove everything you see – we were pinned in between these various parts, and that’s why it became this search for light from above.”
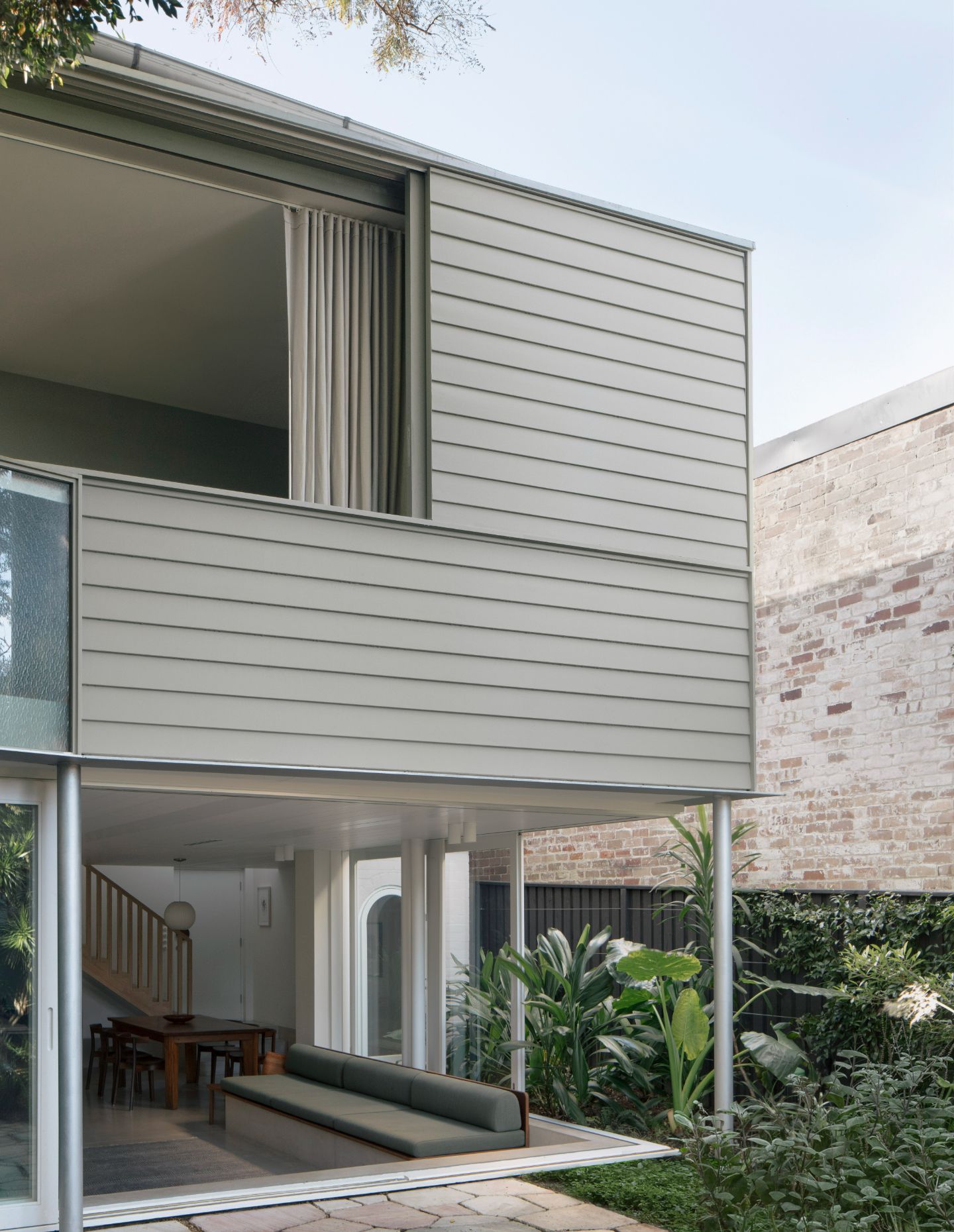
The outcome is anything but constrained. The aspects that pinned in the brief and floorplan have in fact been turned to an advantage, especially where the sunken living area is brought into dialogue with the garden. Retallack notes that “the garden was so under-utilised before, so it was about [using] the whole site to reach out into the garden space, then that is our big communal floorplan downstairs.”
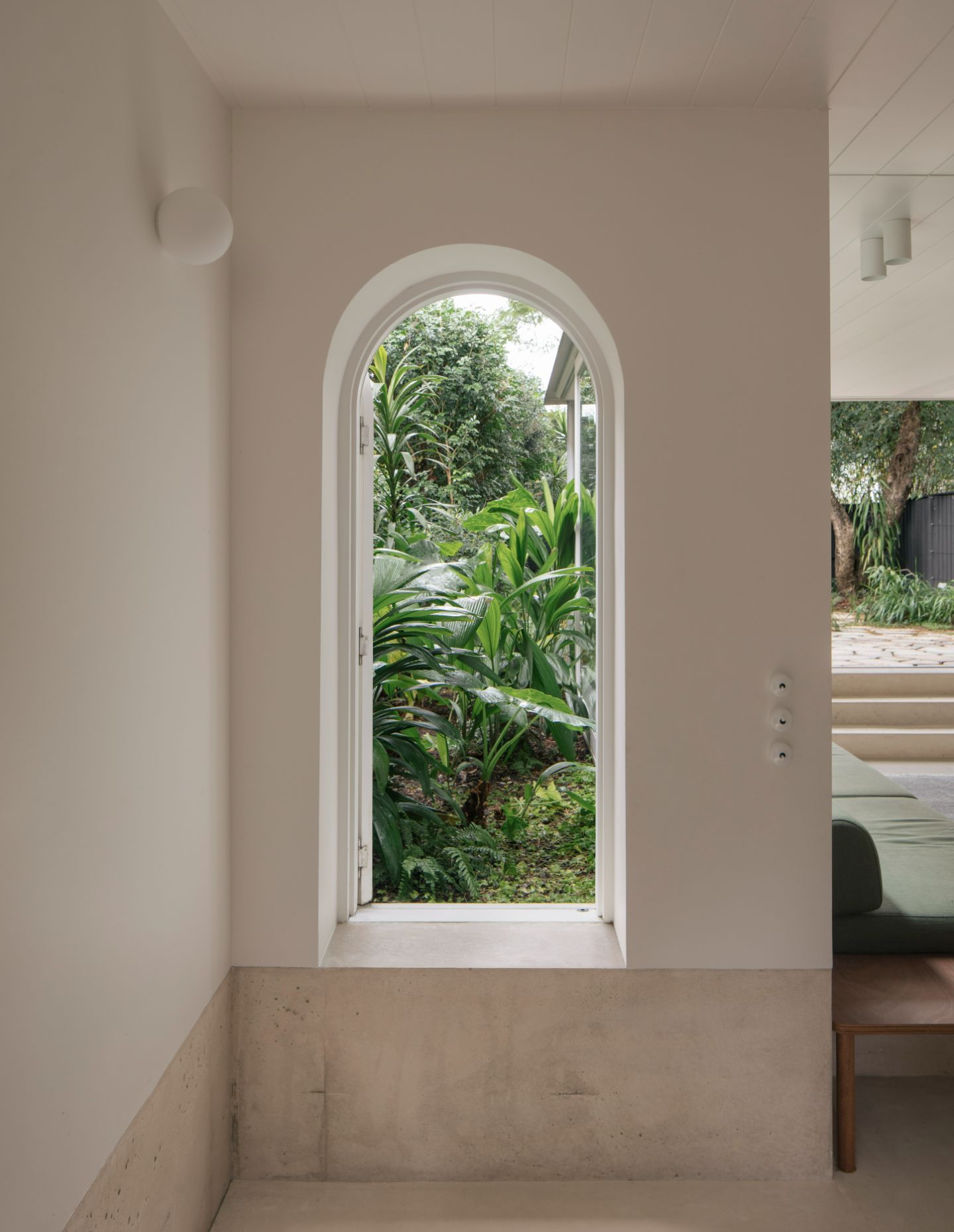
Though a small move in some ways, sinking the lower living floor seems to really add a sense of serenity and embeddedness. The garden suddenly feels like an encompassing presence, not an afterthought. Here, the landscaping by Studio Rewild is focused on native planting.
The lower floor then stands in deliberate contrast with the upper and mezzanine levels, both in terms of form and function. Privacy is the rule higher up in Tree House, with a client brief calling for areas of separation for a family with children of varying ages as well as work-from-home needs. As such, the house is consciously zoned to allow for separate areas above and spaces for coming together below.
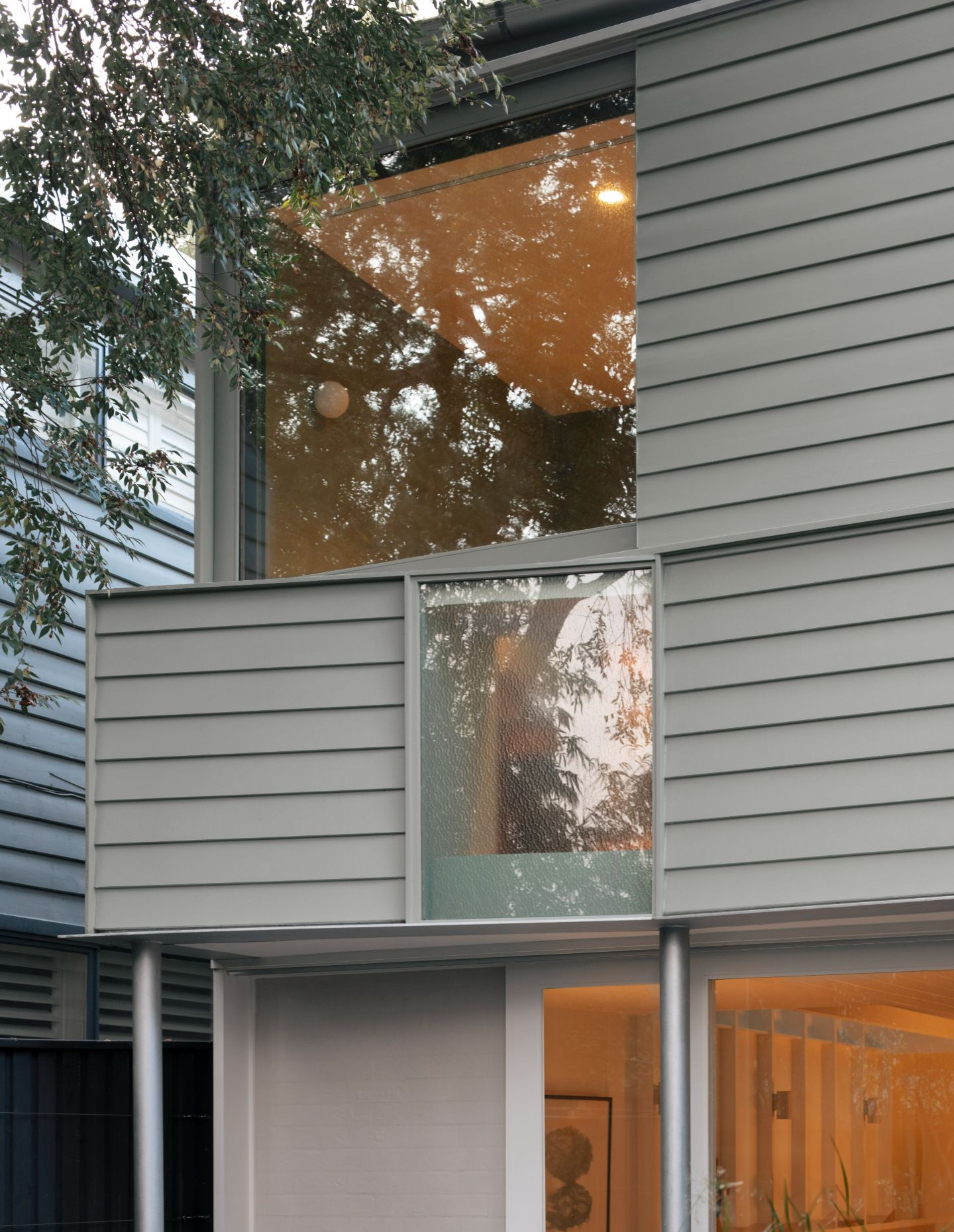
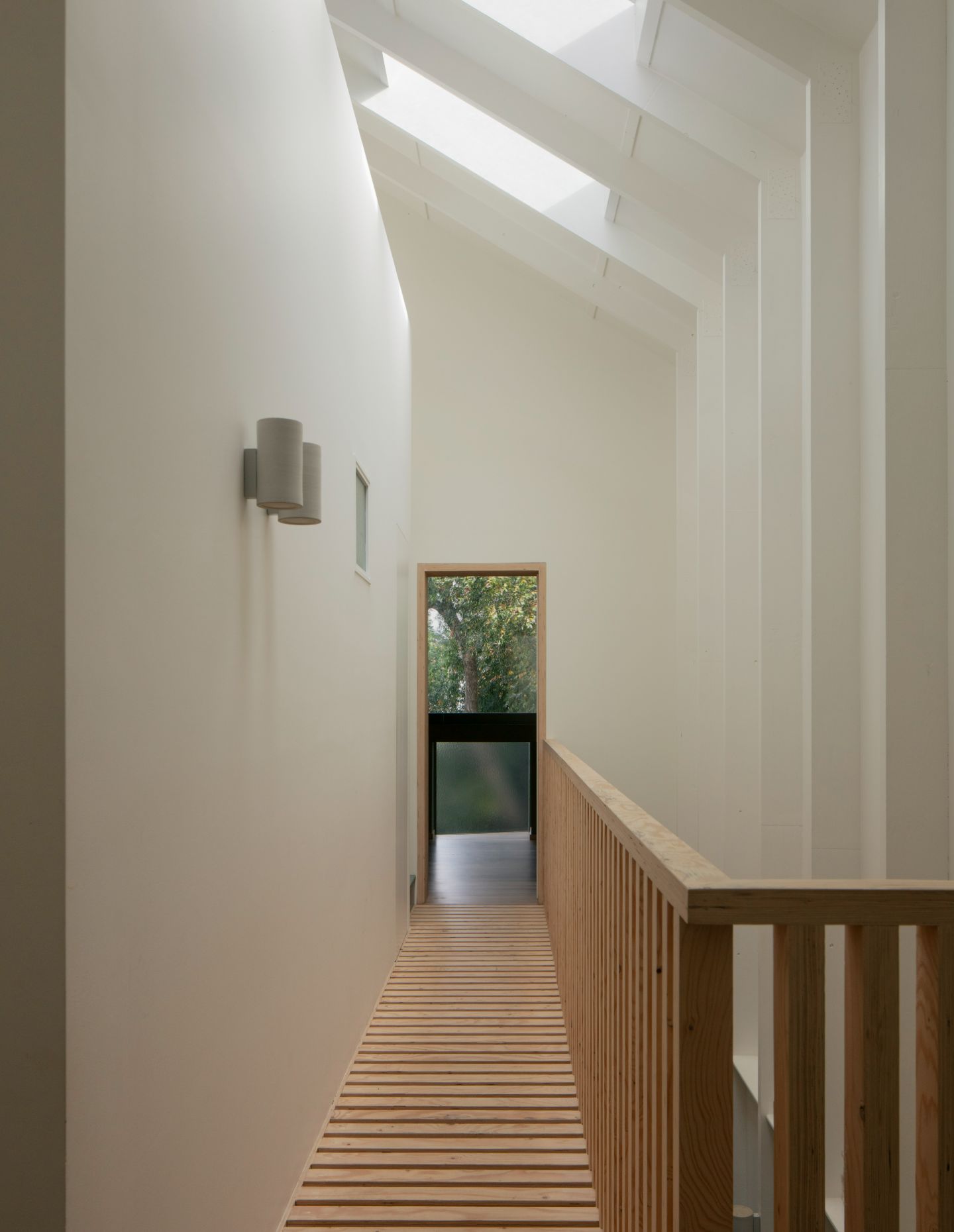
Of course, the other significant aspect of the overall design is light – specifically, bringing in natural light from above. “Because of the site, we didn’t really have an opportunity for side windows, so everything became about bringing light in from above or staggering and pushing the plan to get it in from both ends of the house,” says Retallack.
The light from the very top of the house now filters through all the way down to the lower level, allowing for a softer, natural feel down in the sunken area, which also receives light from the garden.
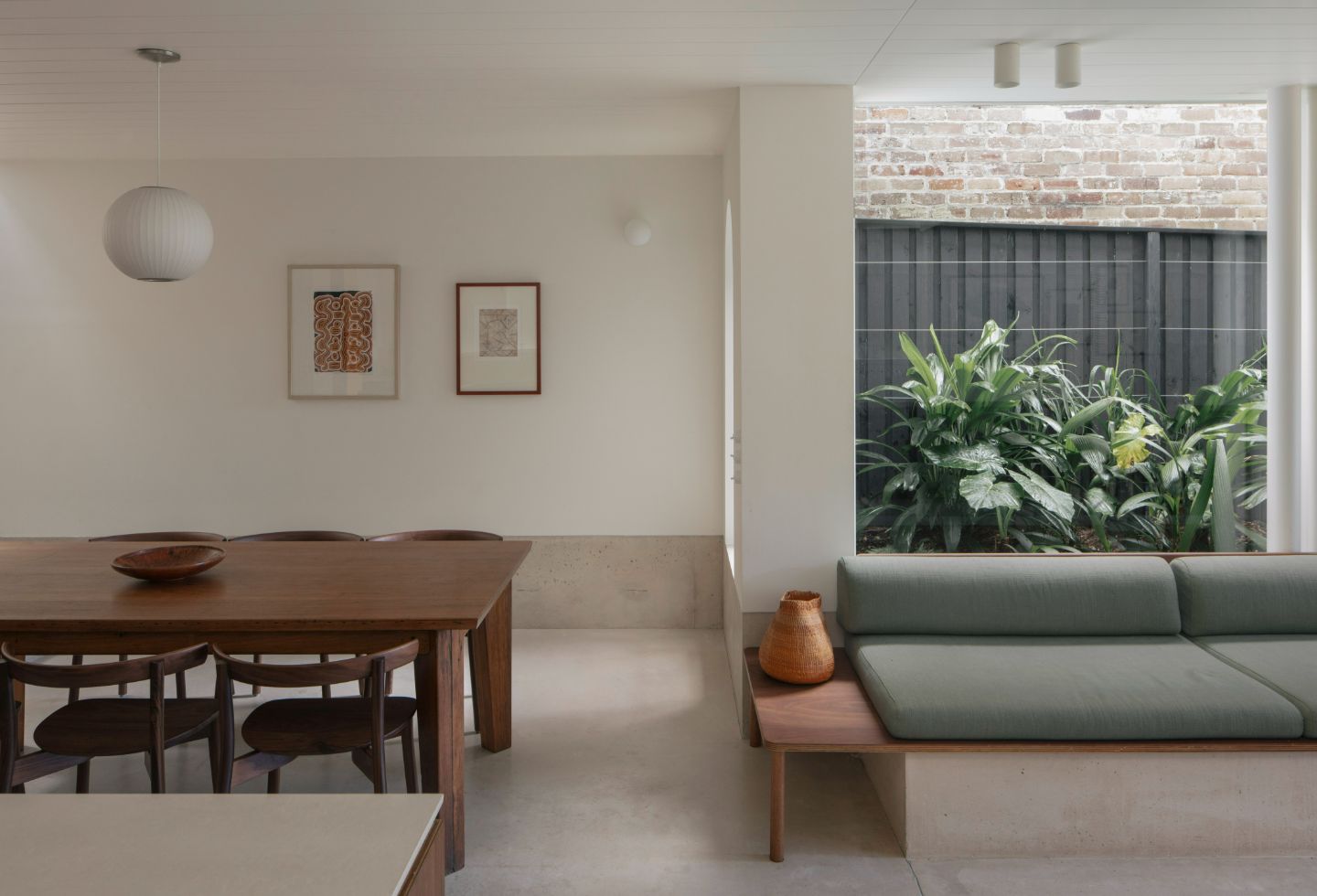
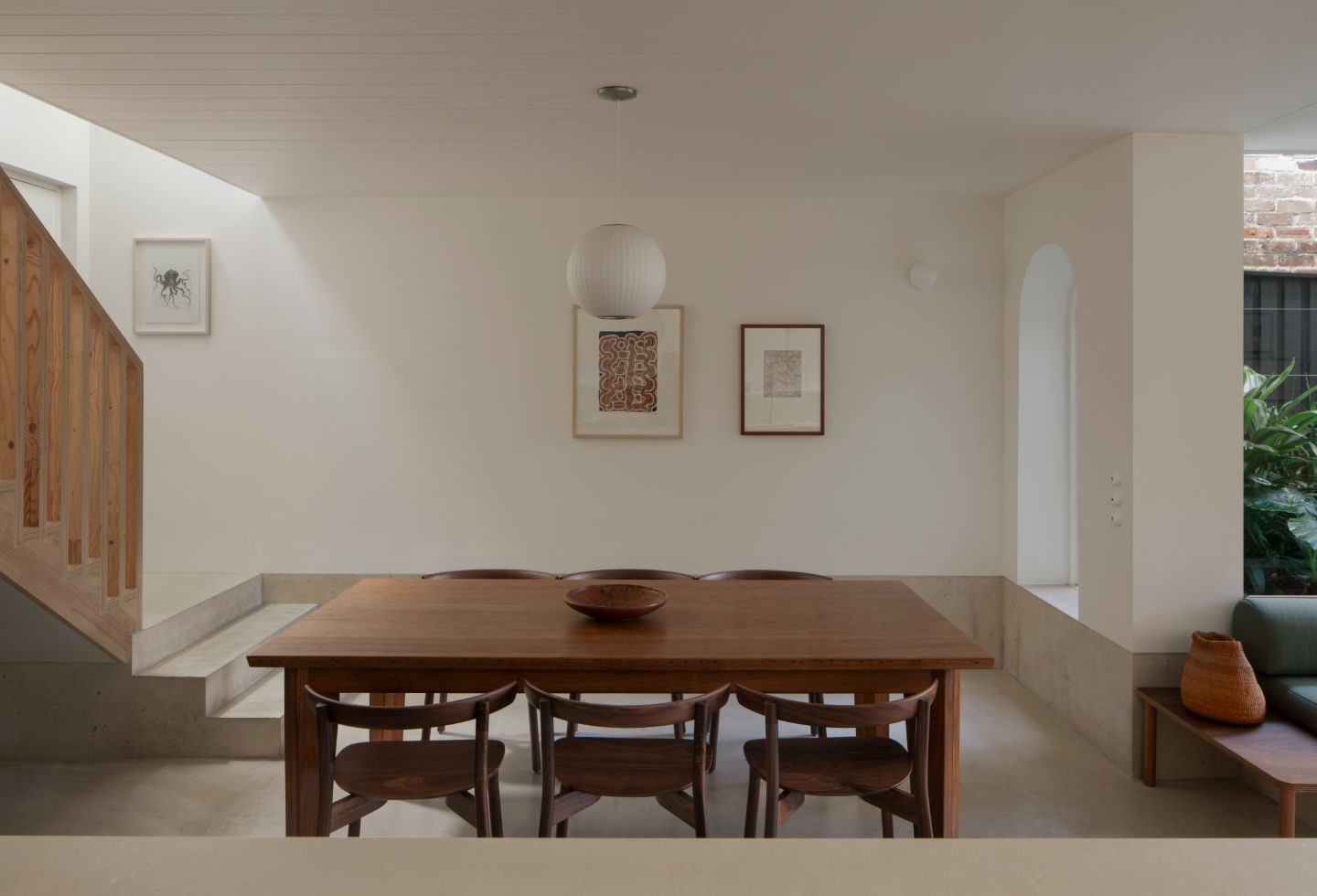
A simple and accessible material palette, chosen to match a certain aesthetic honesty for the project, is led by timber joinery. It contributes to the sense of warmth, while also making for some pleasant moments of detailing, such as the stair.
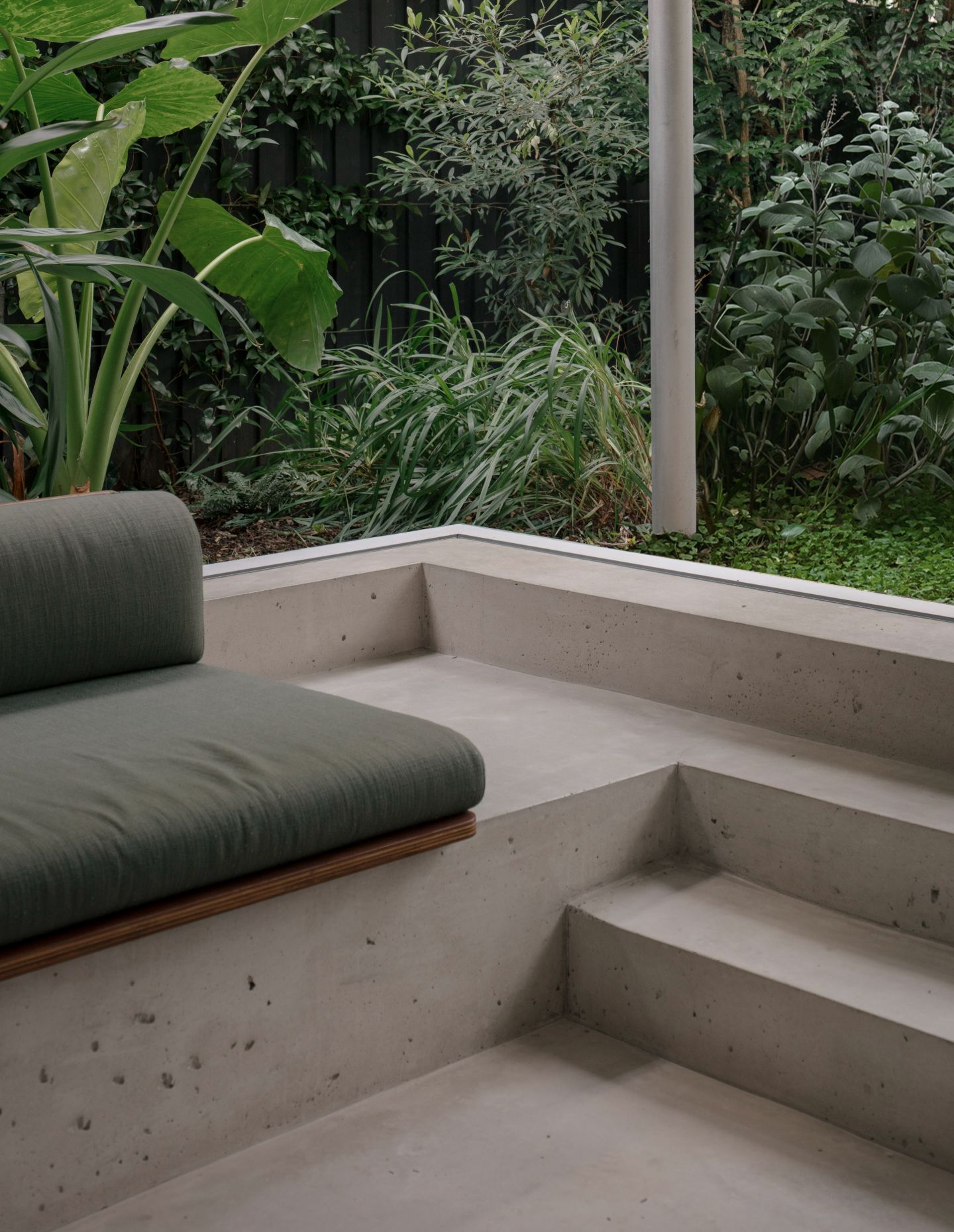
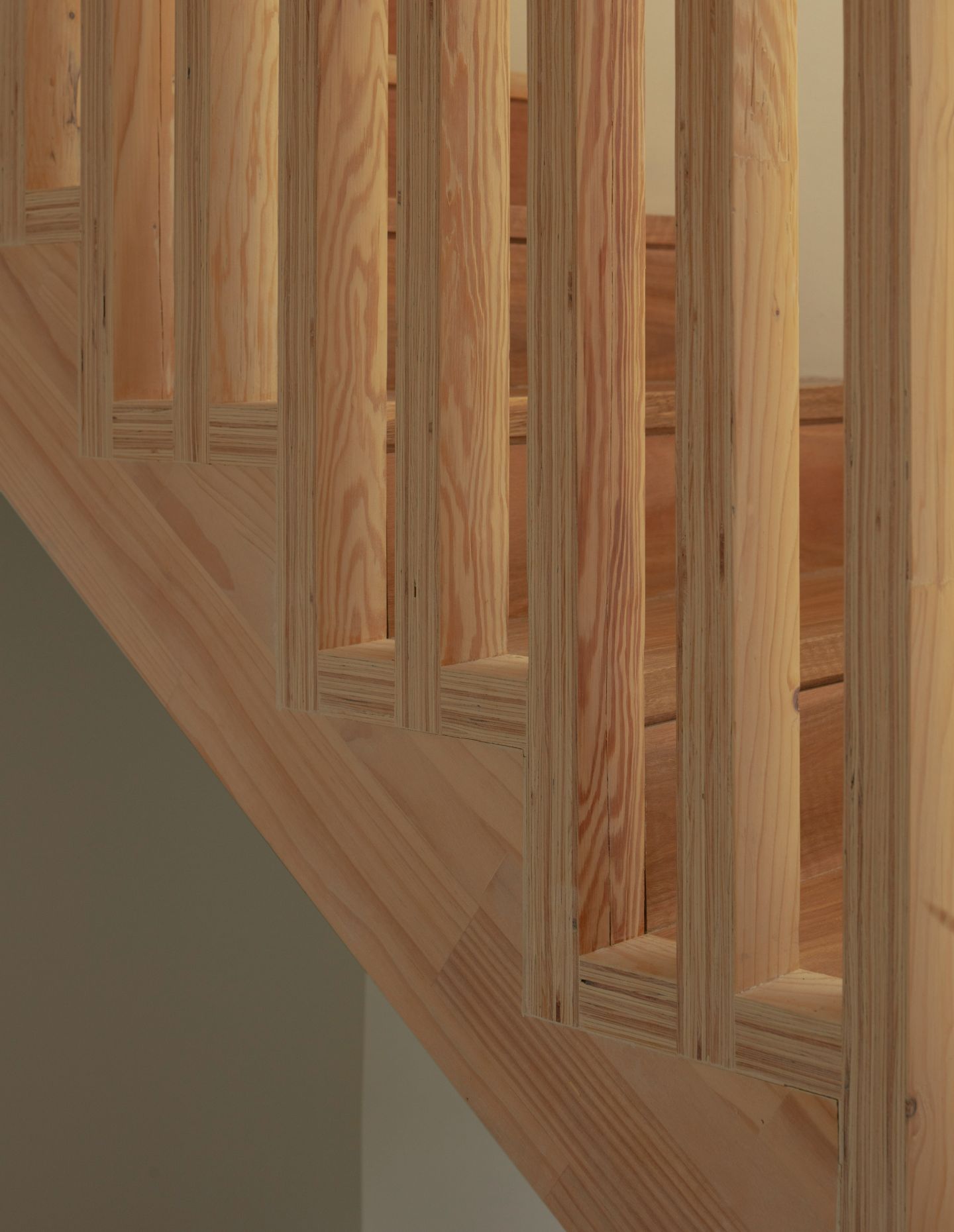
“There was really intricate carpentry work in the original house and it’s still there on the veranda,” Retallack adds. “All the joinery is hardwood plywood, so everything is very inherent, very direct – we wanted it all to be readily available materials, and I think the clients also had an honesty to their lifestyle that it worked with. To us, the house is about crafted timber work and we didn’t want the relationship to the new part to feel disjointed by making it super clean or modern.”
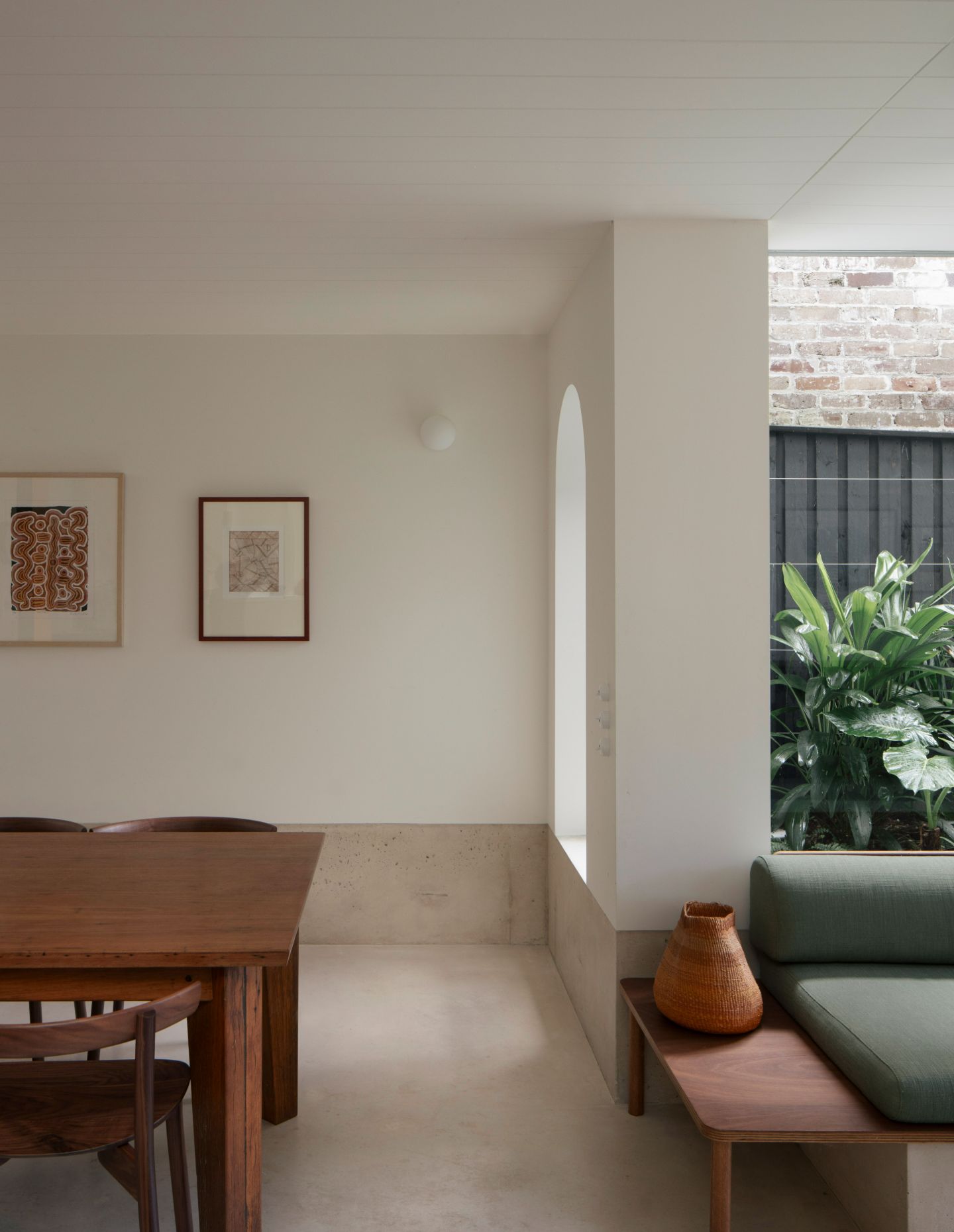
Tree House is an unpretentious project that makes the most of its site to create a serene home for a family, and does so while catering to its diverse needs. It’s testament to the design power of small, meaningful moves such as the beautiful sunken floor and enrichment of the garden.
