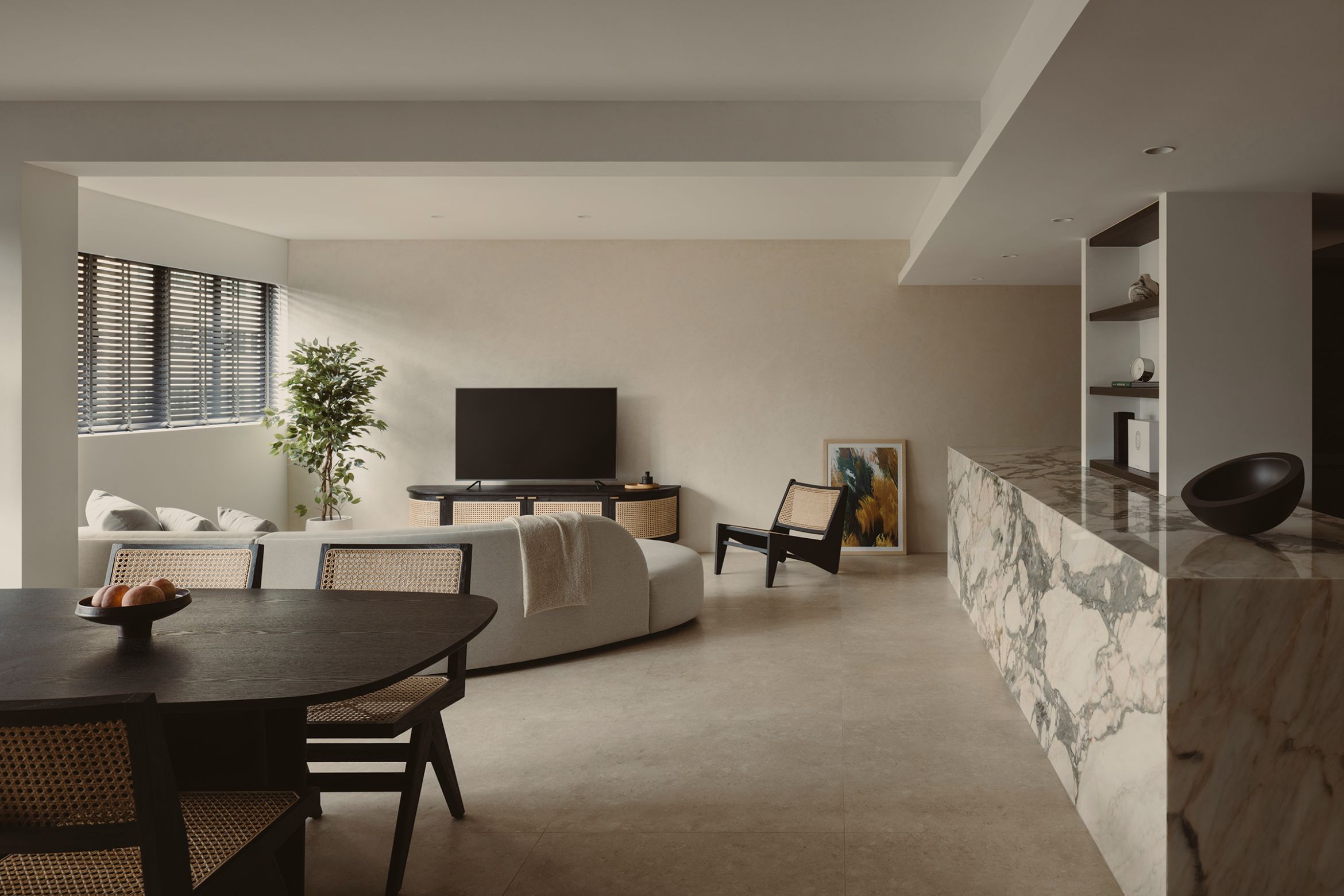With a liberal brief from a client to transform an old public housing flat into a contemporary apartment, Singapore-based Right Angle Studio (RAS) was given a challenge of creating a spacious, yet cosy and welcoming, abode with a clear delineation between social zones and private zones for relaxation. The firm’s co-founders Alex and Jay Liu overhauled the old layout into two zones, with the living, dining, kitchen and bar areas belonging to the public zone and the walk-in lounge, wardrobe and master room contained in another zone, closed off as the homeowners’ private space.
Beyond the necessary comfort of a striking interior, the homeowners also stated their preference for natural stones and a darker, richer material palette. To meet these requirements, Right Angle Studio opted for a very natural and earthy material selection, with woods and marbles dominating most of the spaces in the apartment. Taking the brief one step further, RAS created a key highlight at the heart of the flat’s public zone with the introduction of an elongated marble counter wrapped in bianco chiara finish, inspiring its project name.
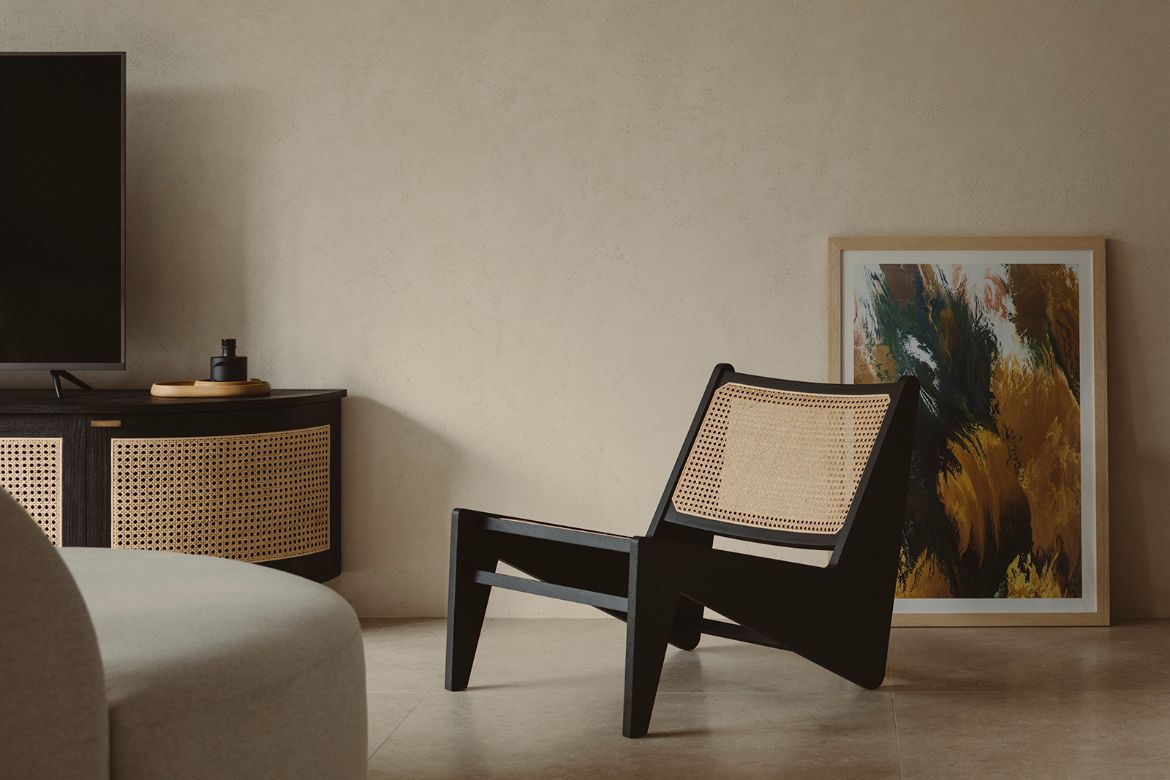
“The whole purpose of the counter’s existence arose when we proposed a solution to turn the plan’s restriction into an advantage — by anchoring a continuous bar counter against a fixed column, which is located at the centre of the apartment,” explains Jay Liu. Originally integrated within the original kitchen wall, the column was exposed when the designers decided to shift the kitchen boundaries to enlarge the living space. Instead of trying to conceal the now-exposed column Right Angle Studio decided to embrace it by building integrated planks, using it as a display shelf.
Throughout the apartment, designers took a balanced approach of utilising a restrained material palette and clever spatial planning solutions, implemented in interesting and inventive ways. For the walk-in wardrobe room, Alex and Jay suggested relocating the vanity outside, integrating it with the dresser table and workstation, adding an intriguing feature. This arrangement elegantly freed up space in the master washroom, ensuring it felt spacious and unconfined.
Related: Another Singaporean apartment by Right Angle Studio

The walk-in lounge became another interesting spatial planning feature. Positioned as a transitional space connecting the wardrobe and the master bedroom, its concept aimed to offer a cosy retreat for the homeowners to relax after a hectic day. Upon entering through the swing door, designers placed a pair of Cassina Utrecht loungers by Gerrit Thomas Rietveld, complemented by accent lighting from Astro, to create an intimate and chic relaxation nook to bring in an ultimate feeling of zen.
Right Angle Studio
rightangle.com
Photography
Studio Periphery
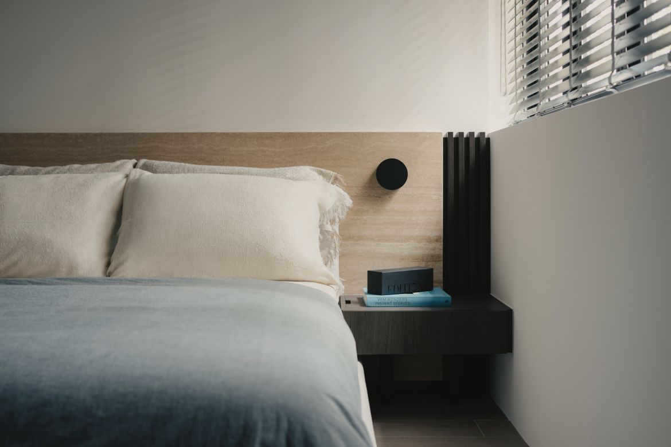

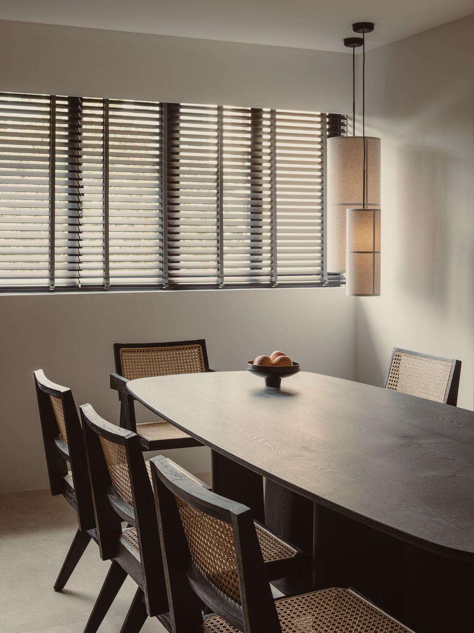
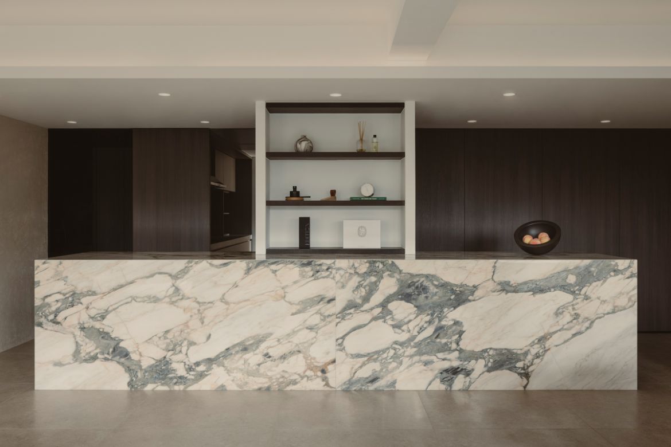
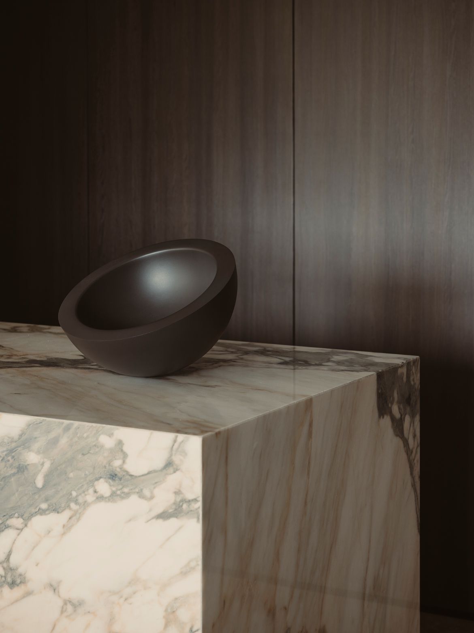
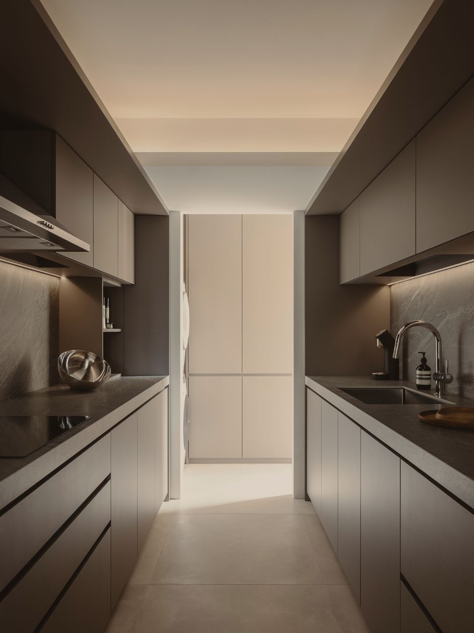
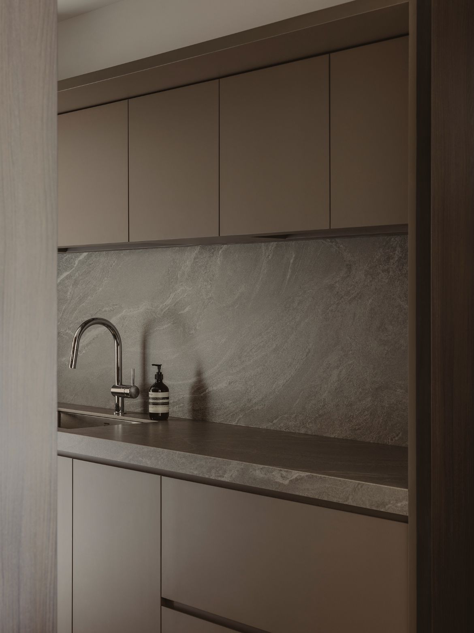
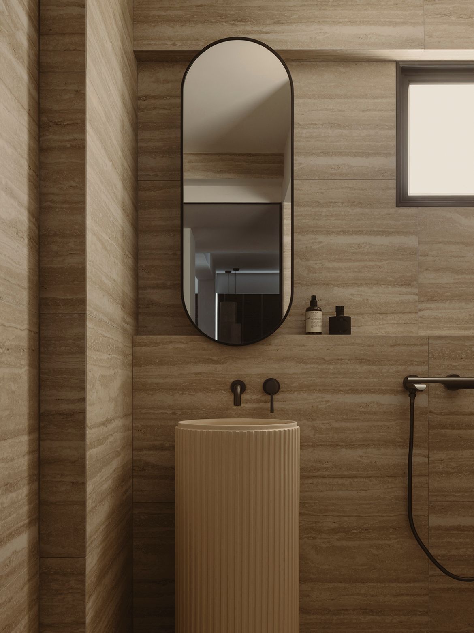
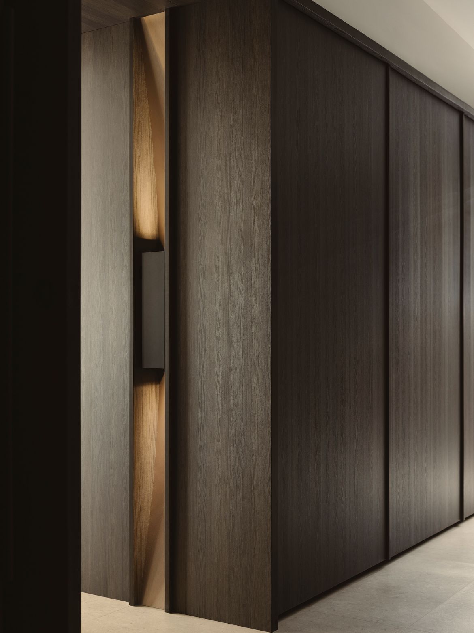
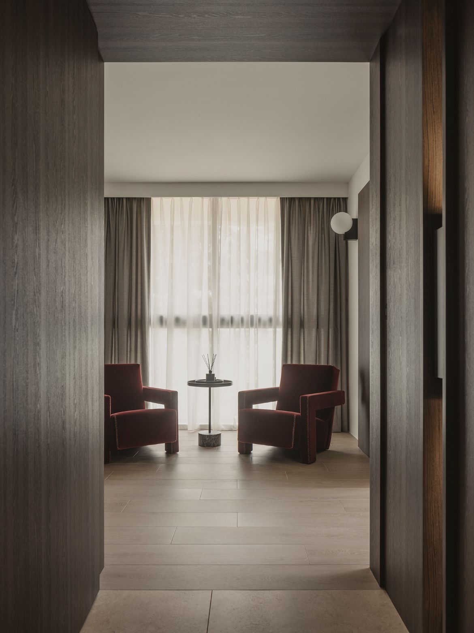

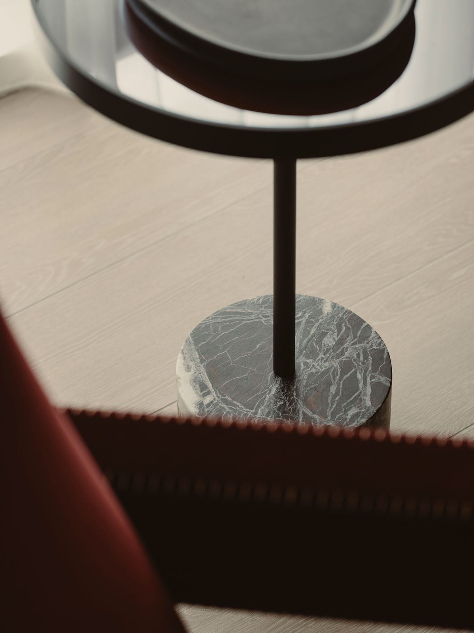
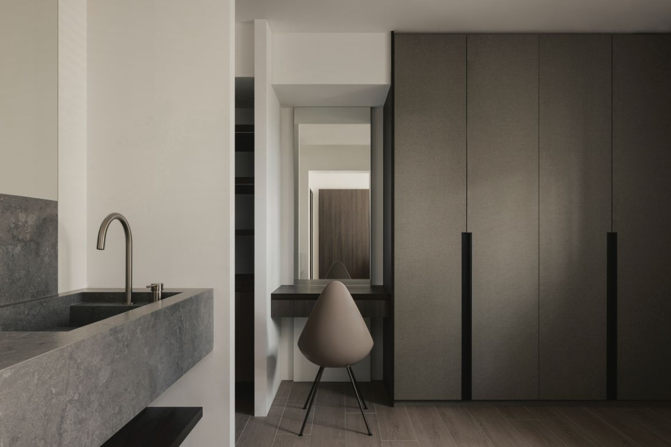
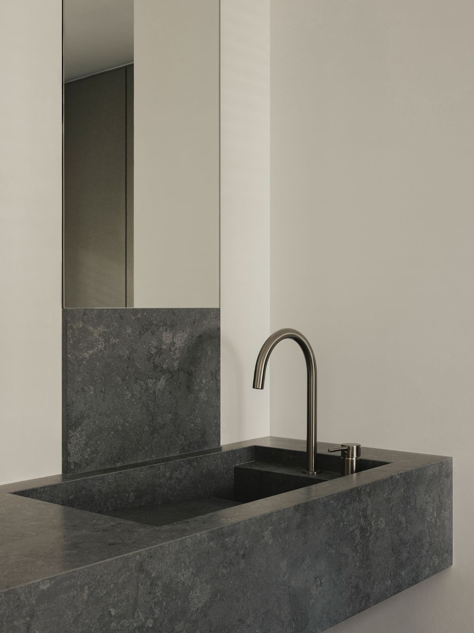

Next up: LM Penthouse is a home that’s “a canvas for expression” in Singapore

