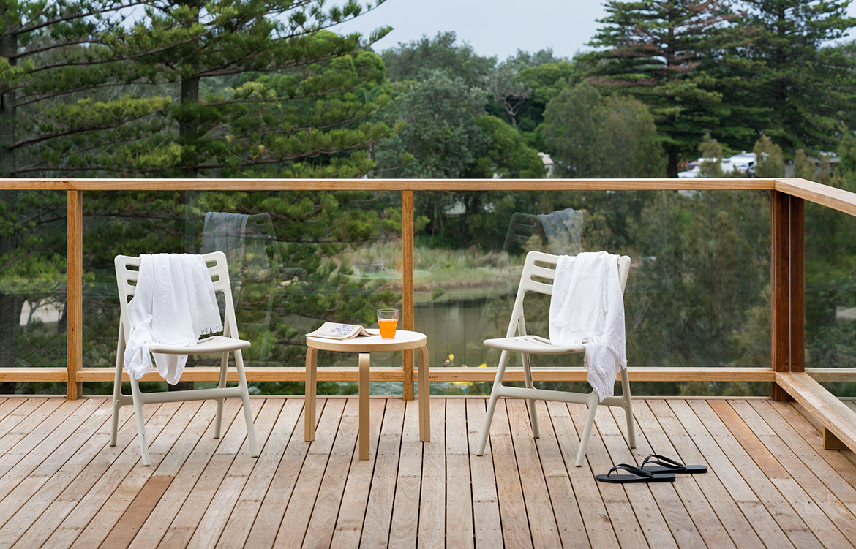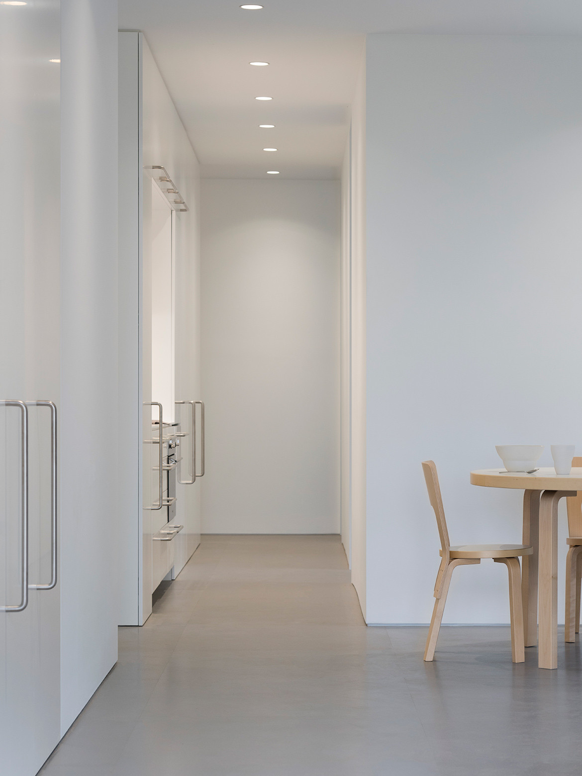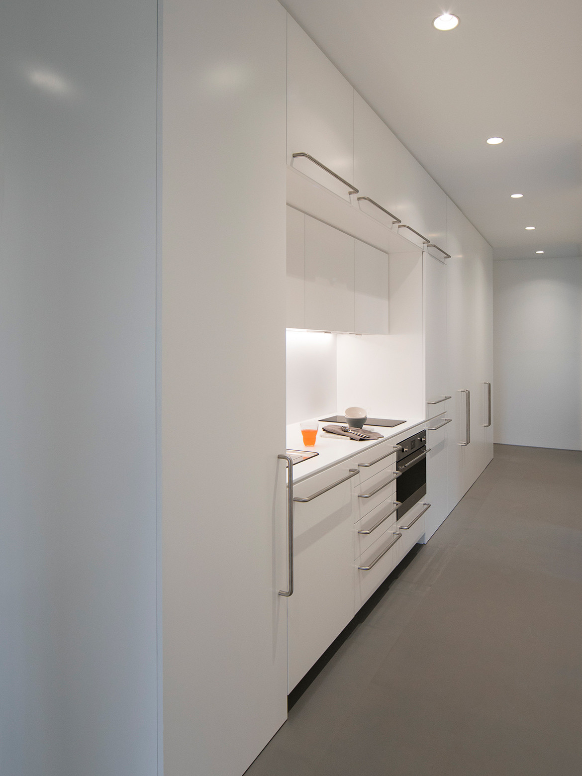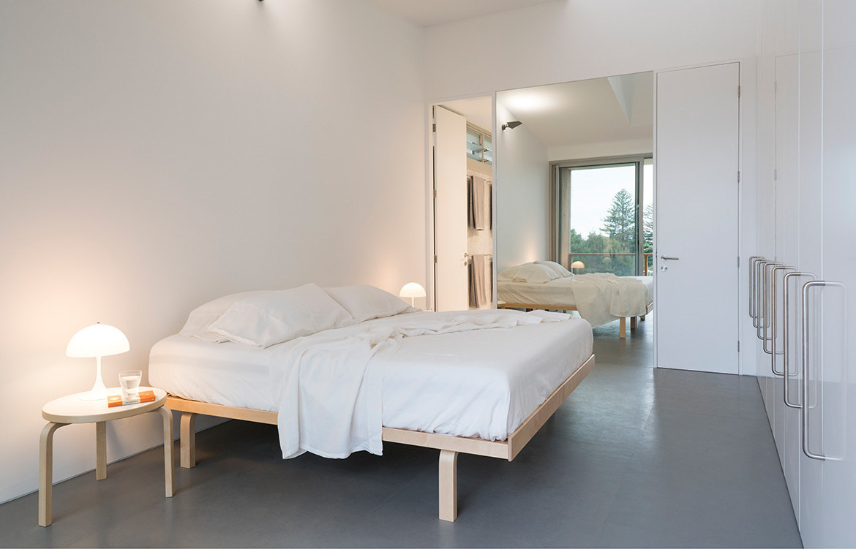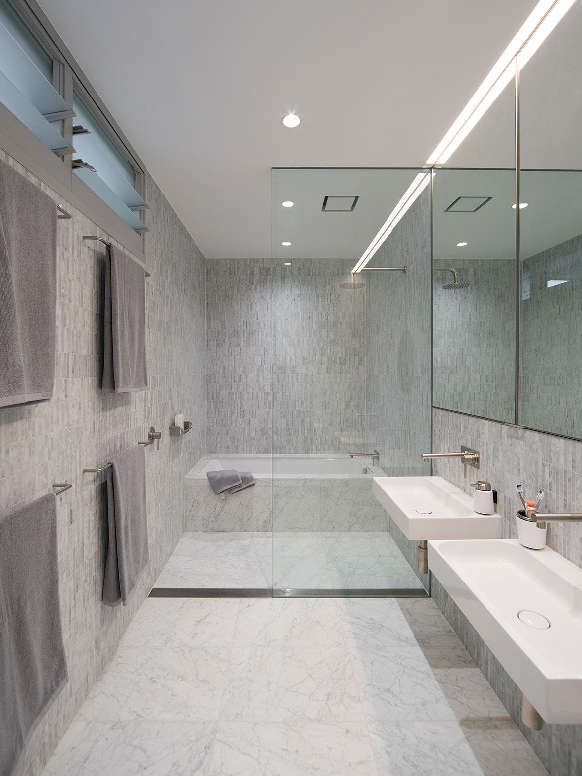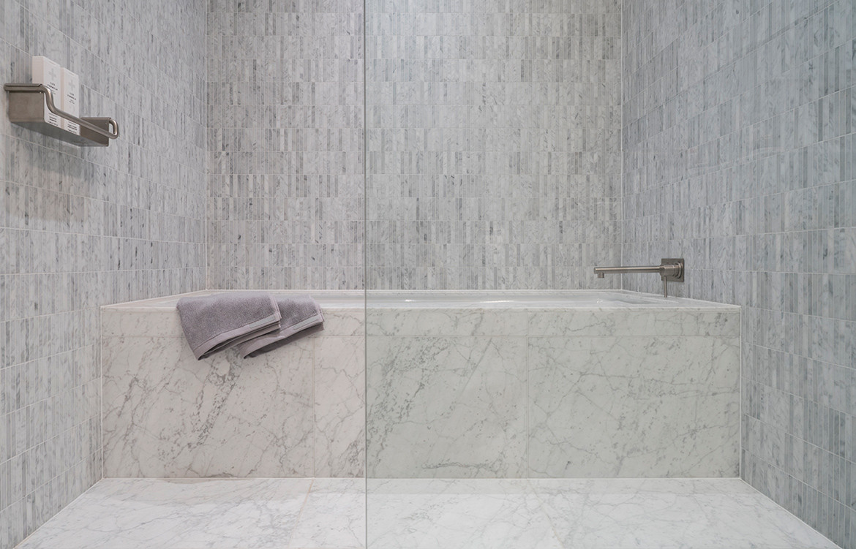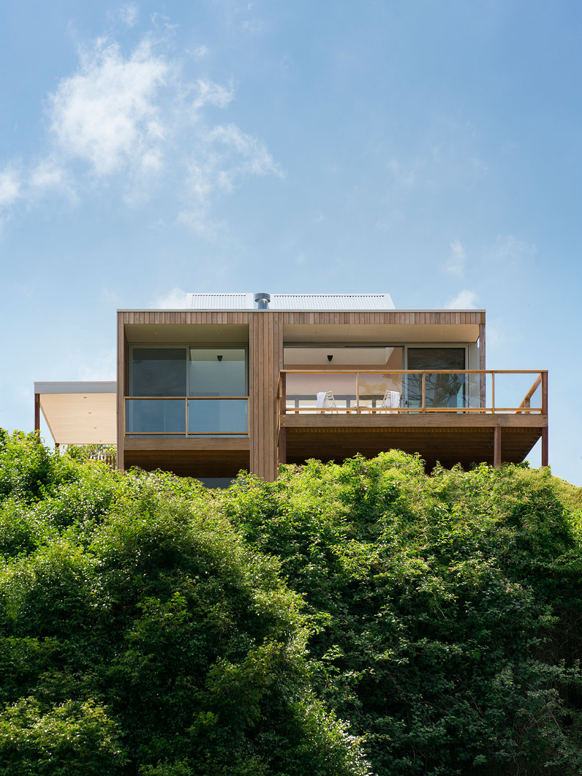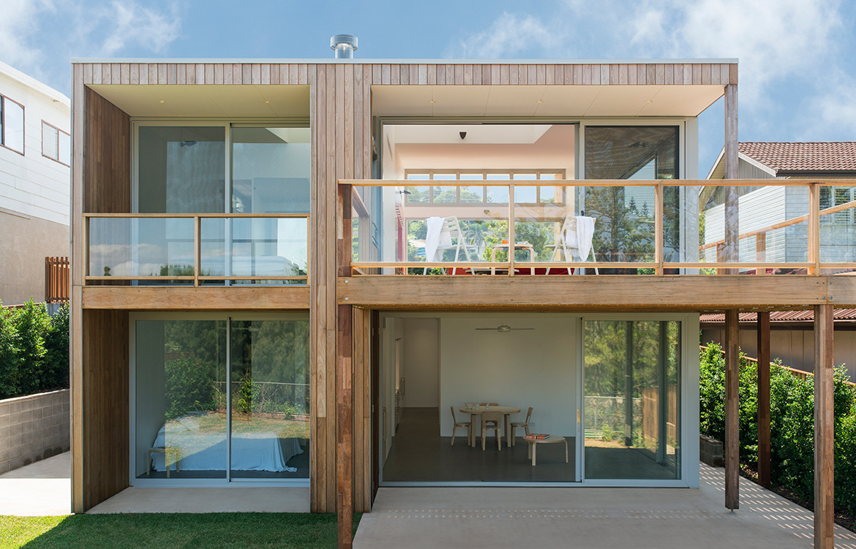There are sites that can be either a problem or an opportunity. For architect Ian Moore, it is usually the latter – as was the case with this holiday home in Gerroa, on the coast south of Sydney. Set above a 4-5 metre sandstone cliff that drops down to a public reserve, the site overlooks not the beach, but the Crooked River and across to a dense clutch of trees which largely disguises a camping site.
“We felt it was in a great position,” says Ian, “because it looked at the river, looked at the trees, but it was sloping down towards the back and it generated this opportunity rather than a problem in that we could get northern sun at one end and make the front of the house connect to a northern courtyard for all that winter sun.”
The aim was to construct a durable beach house, resistant to the ocean climate.
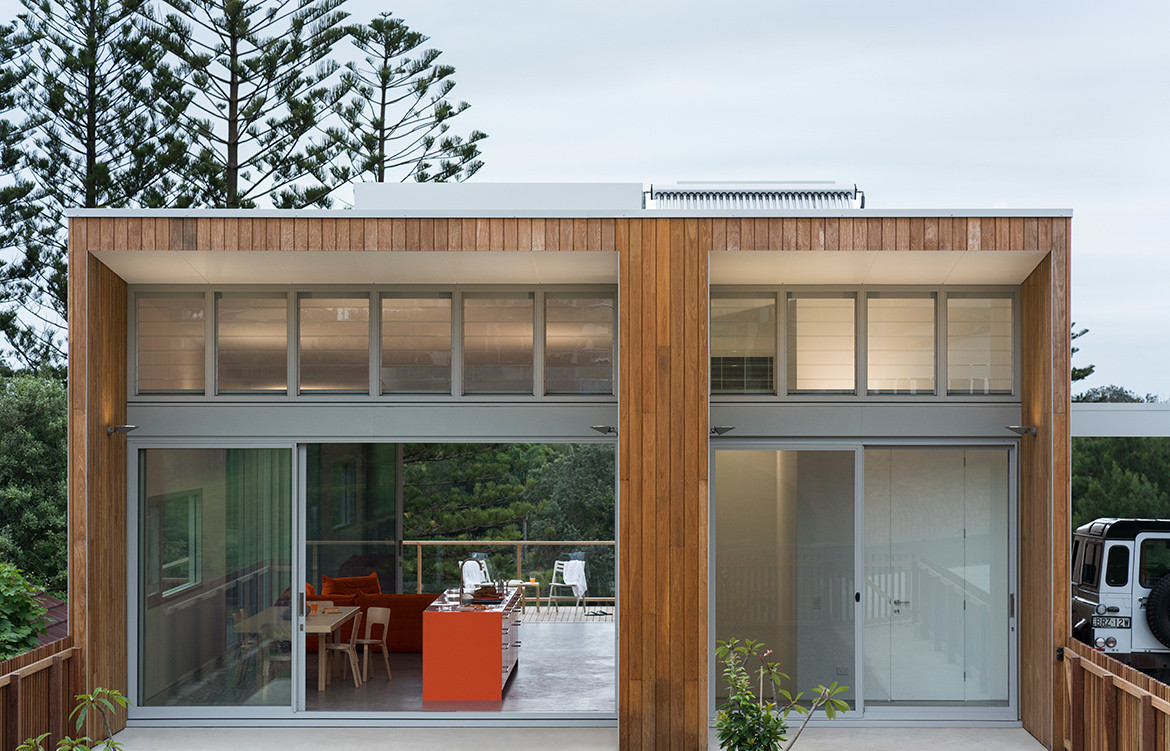
The roof follows the fall of the land, allowing winter sun to come in – further facilitated by two big pop-up skylights that, in summer, also provide natural ventilation. “It was a very simple strategy of taking a house that was facing the wrong way and using it to our advantage – and use the roof to drag that light in,” Ian continues.
The house is divided in two. The upper level is the client’s private, one-bedroom holiday home. This level is entered directly off the street, which creates the impression that this is a single-storey beach house. The lower level, intended as a holiday rental, is accessed down a side path, but with its view, generous back garden and covered terrace, does not give the impression of being a lesser, basement area. This lower level consists of three bedrooms, two bathrooms (including an ensuite), an outdoor shower, and a storage room for surfboards and canoes. A lockable door connects the two levels.
The roof follows the fall of the land, allowing winter sun to come in – further facilitated by two big pop-up skylights that also provide natural ventilation.
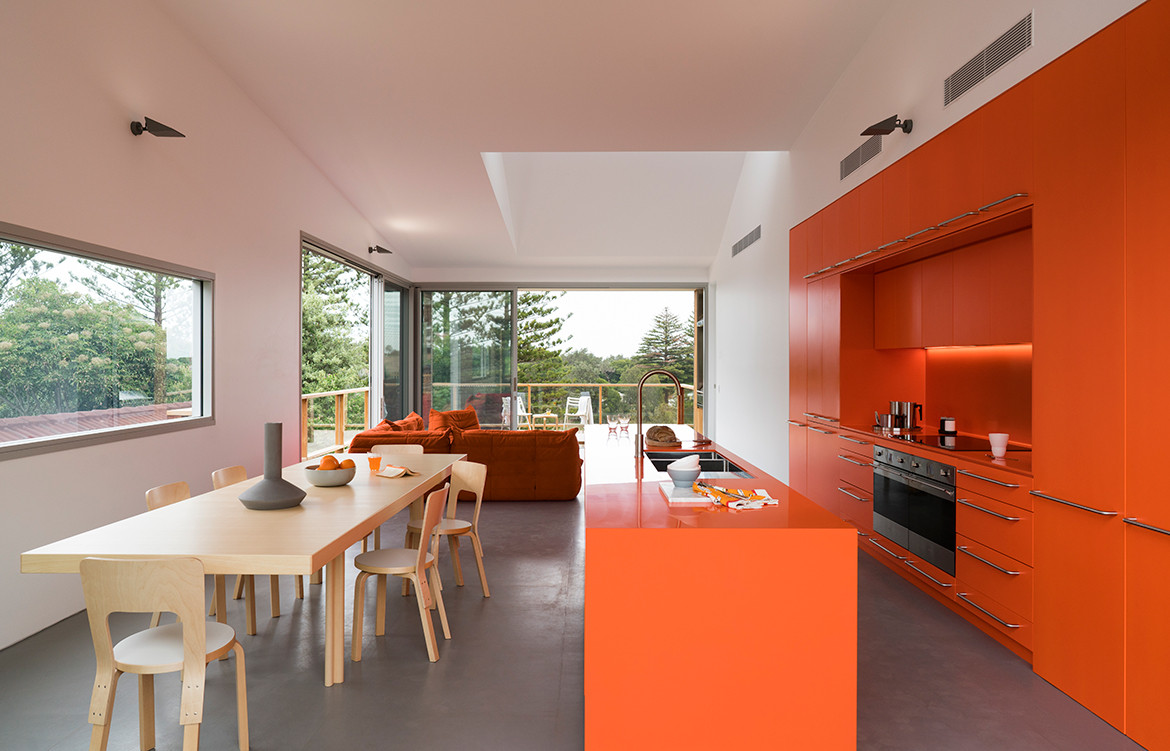
Inside, the strategic orientation of the house also drives the planning where a ‘tube’ runs the length of the house on both levels and includes a long storage wall, itself containing the kitchen unit.
The aim was to construct a durable beach house, resistant to the ocean climate. Hence there is no steel used in the building. Instead it is a modular, timber frame construction. It is clad in Tallowwood (also used for the decking) which will evolve into a grey finish. This neutral finish is consistent with the grey and white interior finishes which are intended to highlight the view. Because of this palette, Ian felt he needed just one “really strongly coloured element”.
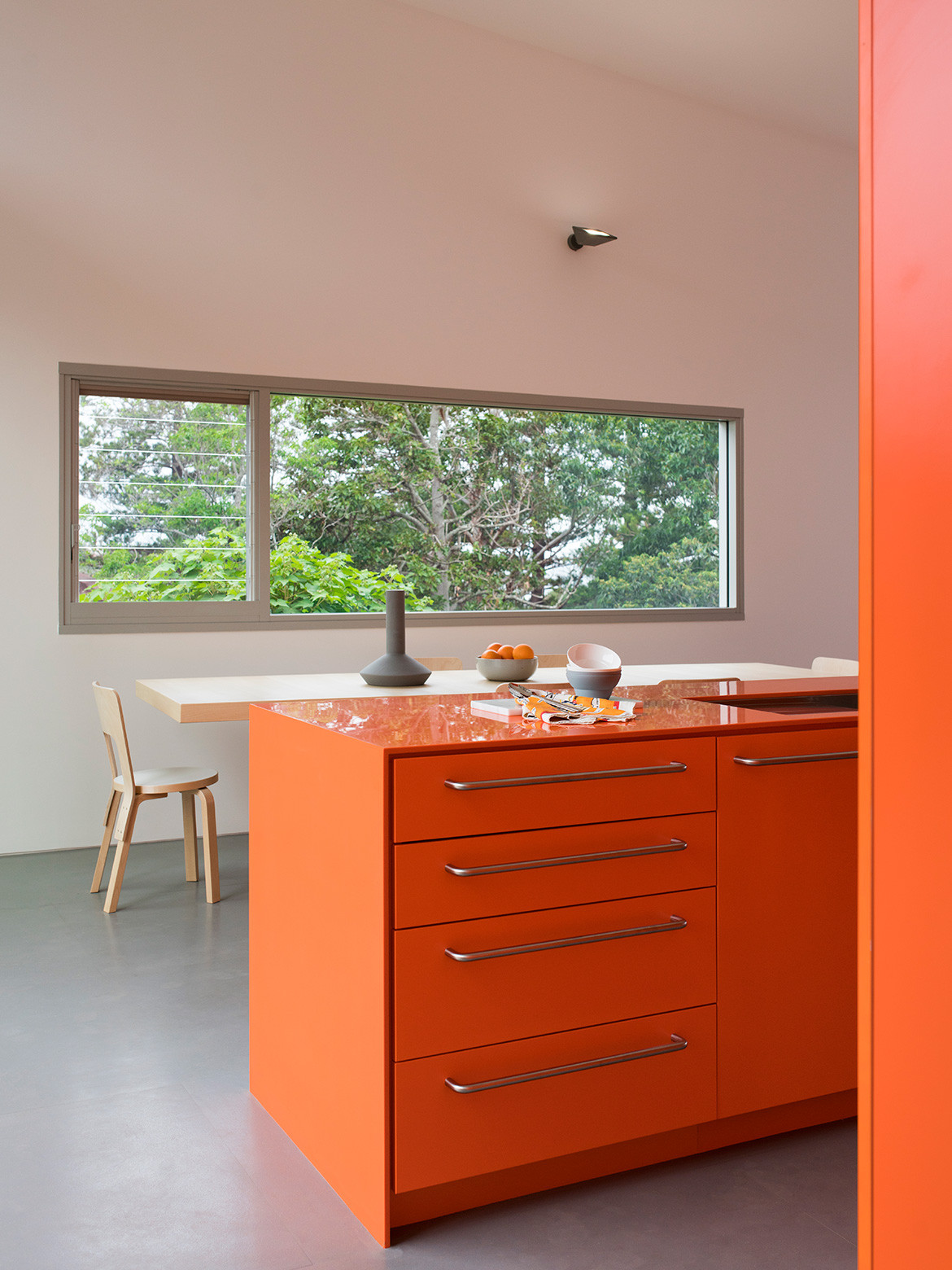
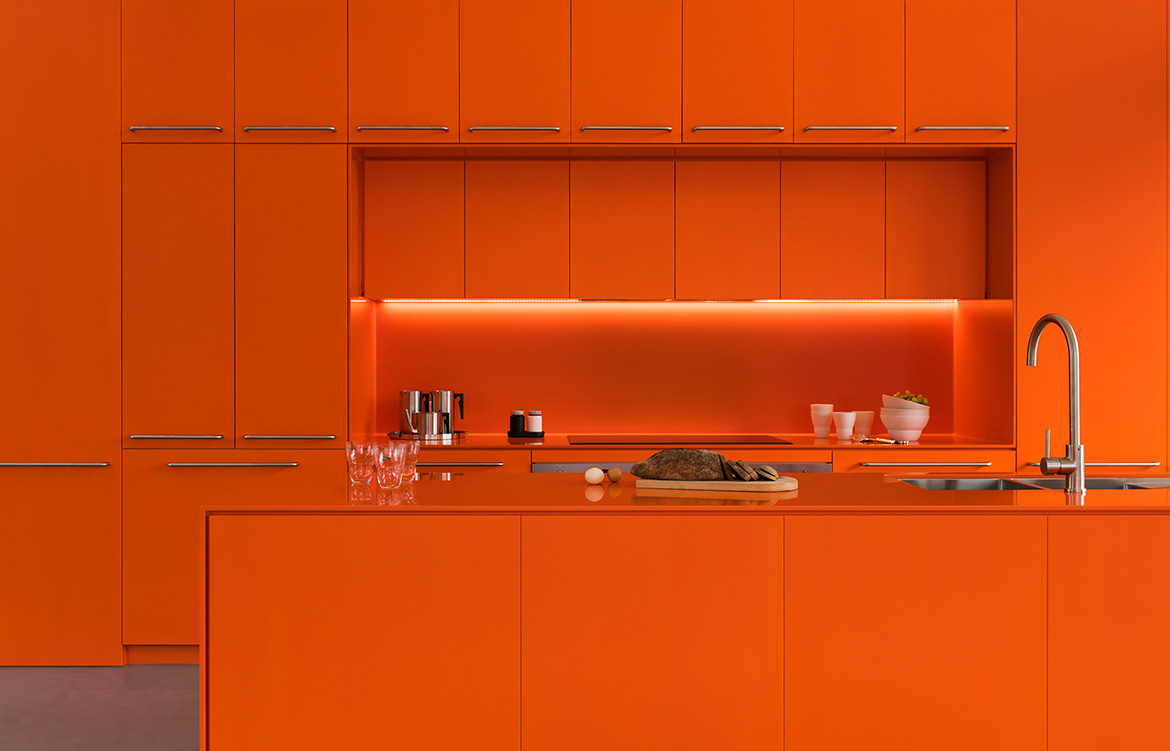
This, he decided, would be the kitchen. He had already suggested they use the iconic Togo lounge in orange fabric and he showed the client a photo of the original, equally iconic, advertisement for the lounge from the 1970s of a young woman in Palm Springs lying back with her legs up and talking on the telephone. “She said that looked great – so I said I want to propose that we have an orange kitchen.”
They found a solid surface Staron colour that was almost the same tone as the Togo sofa and got a colour match for the polyurethane paint for the rest of the joinery.
For the floor, the neutral strategy was continued with plywood covered in Comcork, an inexpensive but attractive warm and exceptionally robust cork product that gives a little when you walk on it and also brings acoustic benefits.
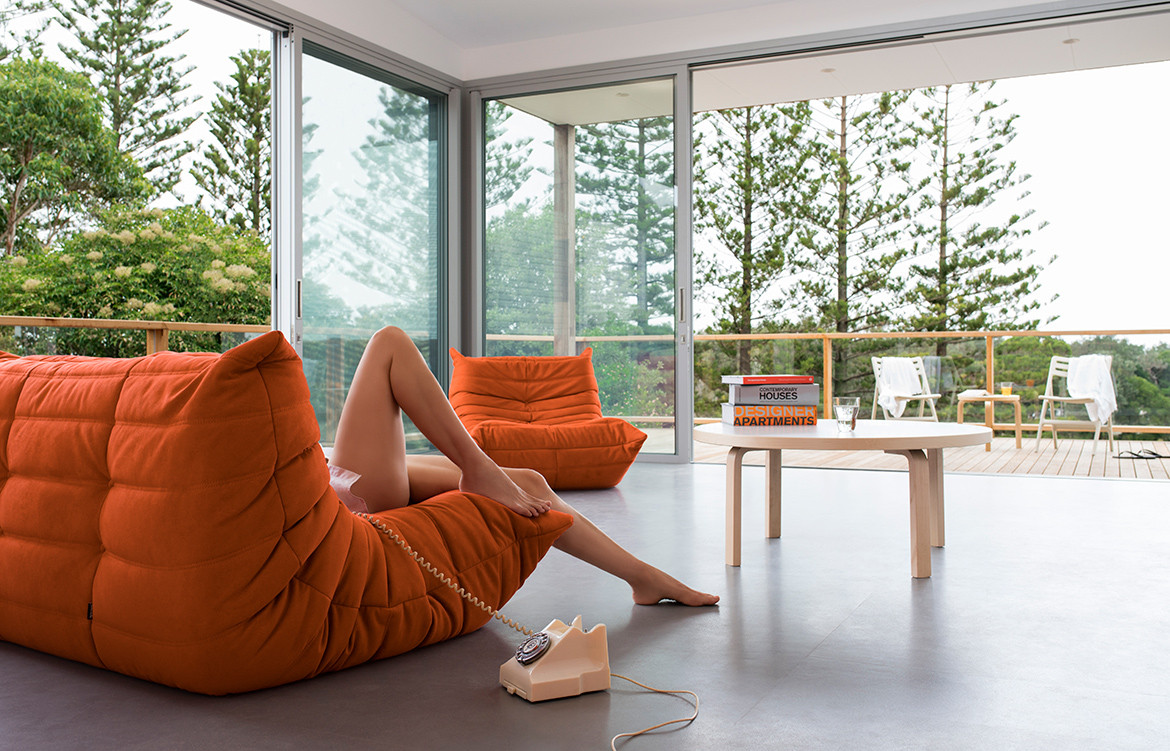
Although this is a beach house it avoids the customary utilitarian feel. The tiling in the bathroom, for example, is Carrara marble in the form of small tiles – but sourced at a price no more than standard tiles. And the house has all the amenities of a residential house such as a clothes drying area, large barbeque, careful detailing and fine finishes.
This is a house that adds to the growing stock of beach holiday houses which are destinations – rather than simply pit stops between home and the beach. It is comfortable and informal, while projecting a sense of style. Washed in light and designed to optimise sun penetration, it is a holiday house for all seasons.
Ian Moore Architects
ianmoorearchitects.com
Photography Daniel Mayne
Dissection Information
Comcork Walk Easy cork sheet flooring in Steel Grey
Bisanna Tiles Bianco Carrara marble slabs with honed finish
Tallowwood weatherboards with oiled finish
Plasterboard finished with Vivid White paint from Dulux
Bisanna Tiles Bianco Carrara marble mosaic tiles with honed finish
AWS. Windows aluminium framed windows and sliding doors with powder coat finish
Breezway Altair 152 clip operable glass louvres
Staron Solid Surface Resin kitchen benchtops
Togo sofa system by Ligne Roset from Domo
Anibou Artek coffee table, dining table and chairs
Dedece Magis Air Folding Chair
Anibou Artek beds and sidetables Zumtobel Bega wall-mounted uplights
Brightgreen LED Downlights
Inlite LED strip lighting Smeg oven, cooktop, rangehood, and dishwasher
Fisher & Paykel fully integrated fridges
Abey kitchen sinks
Ilve barbecue
Caroma titan stainless steel tapware
Kaldewei Puro bath
Studio Bagno Unit 60 basins
Caroma Cube Invisi Series II toilets
Stormtech stainless steel grated drains
We think you might also like The Habitus Edit to Colour In The Kitchen
