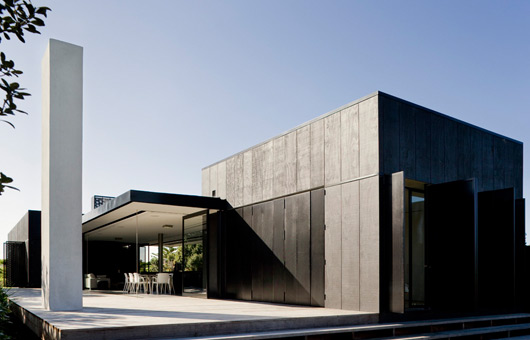Life on Medland’s Beach is like stepping back in time. There
is no piped water or electricity and the small local store is 15 kilometres
away over a gravel road. In summer when the bach owners arrive for the
holidays, there is a burst of social activity. Longboard and fishing
competitions become a focal point for the small community. However for most of
the year, it is a quiet solitary place which requires much self-efficiency.
These qualities are exactly what attracted Anne and Steve
Jenkins to Great Barrier Island 30 years ago. And they have been returning here
with their family ever since. In 2007, an empty plot of land came up for sale
along the beach, purchasing it triggered a lifestyle change.
They engaged architects, Jeff Fearon and Tim Hay who had
designed a house further down the beach at Shark Alley.
As a semi-permanent residence rather than a holiday home,
the owners wanted privacy and a very direct connection with the land. A view of
the sea required a second storey, so locating the living spaces on a the top
floor was ruled out. Instead the house is single storey with a roof deck.
The architects began by exploring notions around permanence
versus temporary, keying off local caravans, holiday cabins and rural sheds.
They chose to place the house lightly on the site, with decks to connect it to
the ground level in the straightforward manner many local bach’s do. There are
notionally two sheds; one at the front and one at the rear which contain
bedrooms. The morning deck and the afternoon deck determined the configuration
of the house. Main entry and kitchen flow off the morning deck. The living,
dining and main bedroom flow out on to the afternoon deck.
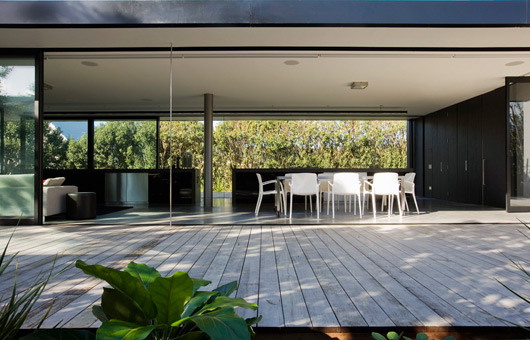
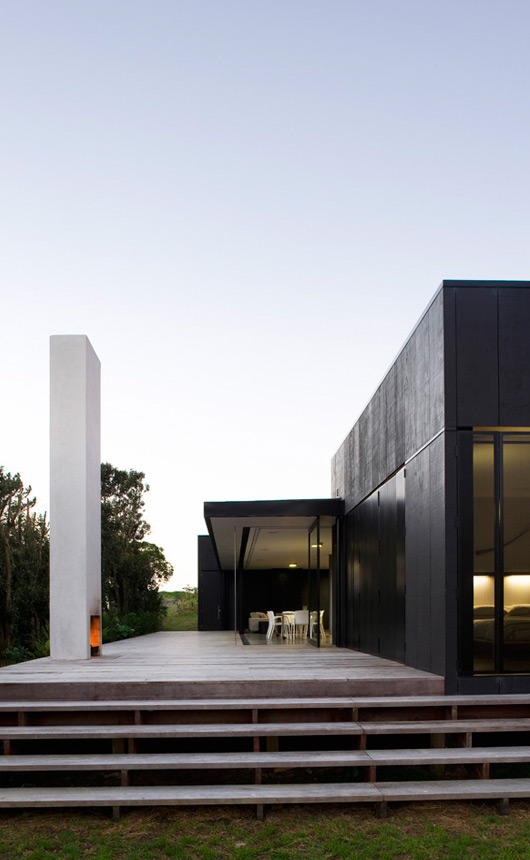

Charcoal coloured cladding wraps into the living space,
enclosing the bedroom wing.
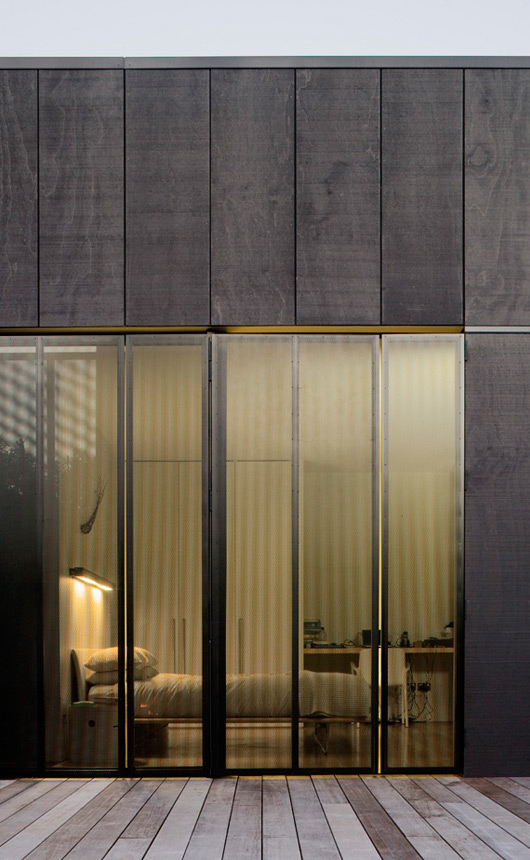
The main bedroom and deck over look the farmland.
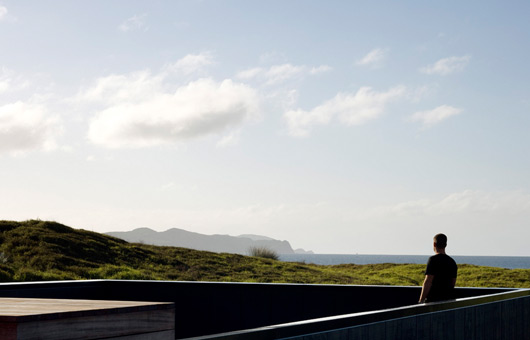
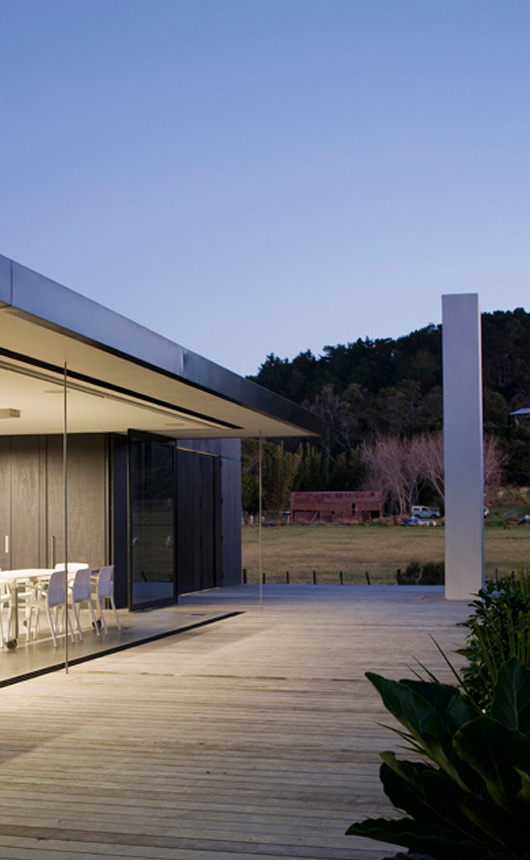
The Open–plan living space extends onto the north and south
decks.

The reading platform sky-light pops up through the roofdeck offering a 180˚ view of the bay.

