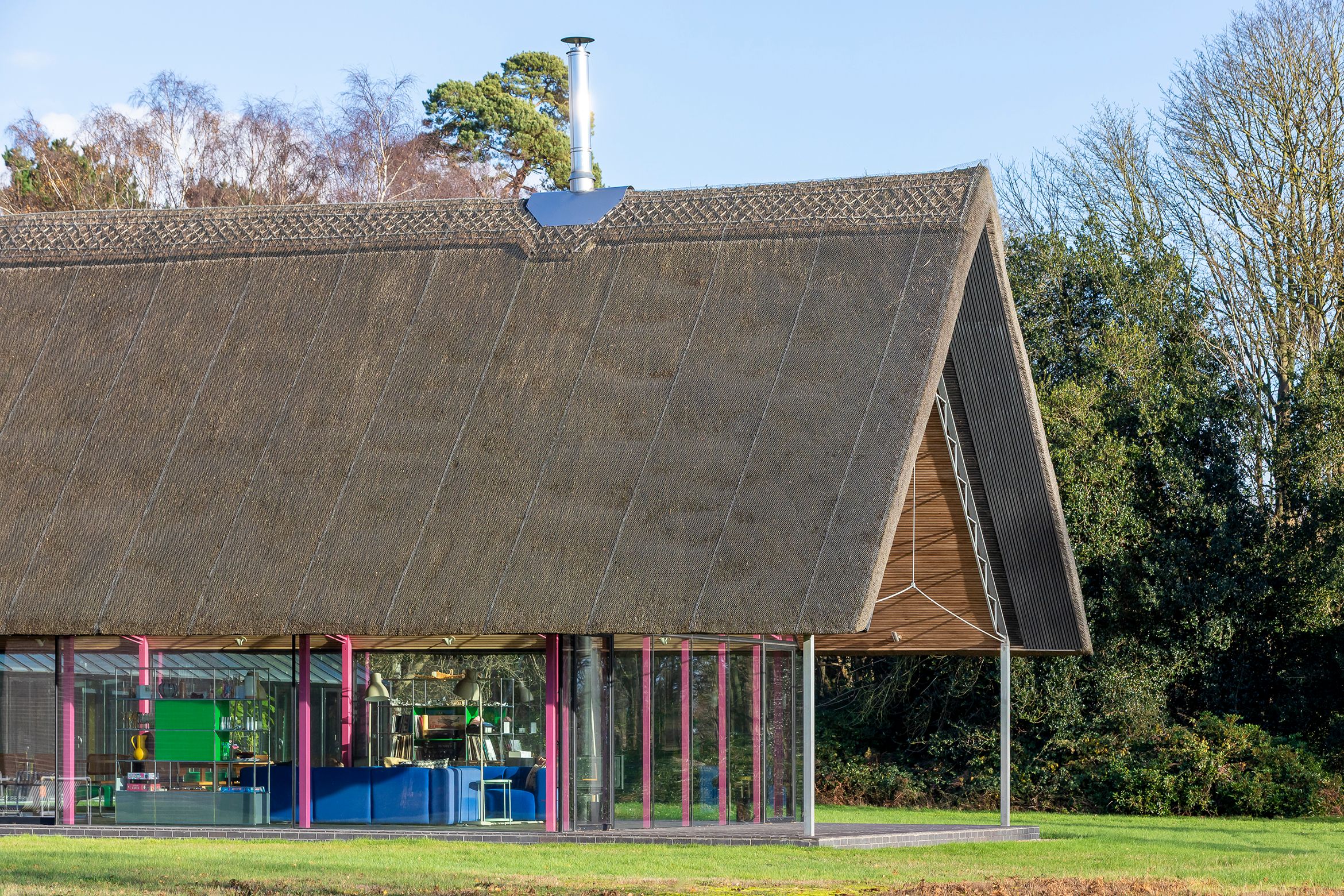Like a farmstead, Housestead comprises several inter-related yet distinct buildings. These four buildings, accommodating Amir Sanei and Abigail Hopkins’s family of seven, have dedicated functions focussed on living, sleeping, working and utility. As an architects’ house for a family of architects, Housestead is a laboratory for a living prototype for advancing sustainable rural design and regenerative architecture.
Sanei + Hopkins’s intention was to reimagine rural domestic life through a radical yet contextual reinterpretation of the traditional English farmstead within a neglected grove of non-indigenous birch trees that offered both a building site and an ecological opportunity: to regenerate Suffolk coastal heathland and build a home embedded in landscape, history and future care.
The design draws on a progression of architectural hierarchies building on the typological history of the estate, which includes a network of peripheral ‘cottage’ lodges. Housestead is thus a part of a progression of diminishing architectural hierarchies, re-establishing the traditional sequence of house, lodge and secondary buildings.
Consequently, Sanei + Hopkins created a cruciform cluster of four geometrically defined volumes arranged around a central yard and orientated to cardinal points, to the path of the sun and to views beyond. Unlike the inward-facing farmyards of historical precedent, the composition is purposefully ‘extraverted’ – open to the surrounding landscape and its ecology. Housestead, however, retains the pared-down and robust character of its agricultural precedents.
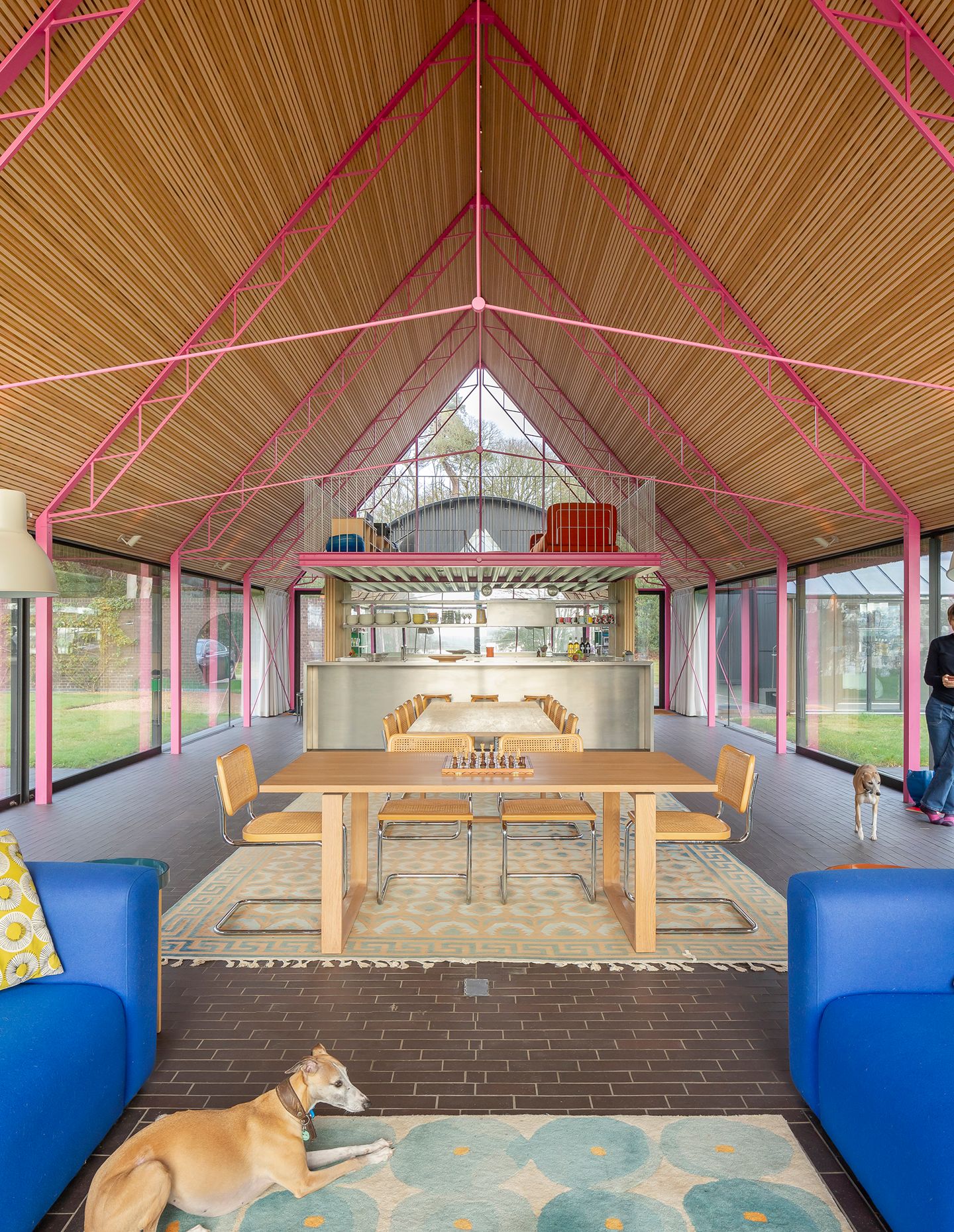
Each building is both functionally and symbolically discrete. The thatched and fully glazed south-facing Living block captures winter sun and expansive views. The east Sleeping block doubles as a ‘habitable greenhouse’, integrating solar PV and thermal technologies. The west Working block features a studio and elevated study, creating a compact live-work unit with long views. The north Utility block and ‘Moongate entrance’ complete the ensemble, providing a practical and symbolic threshold to the house.
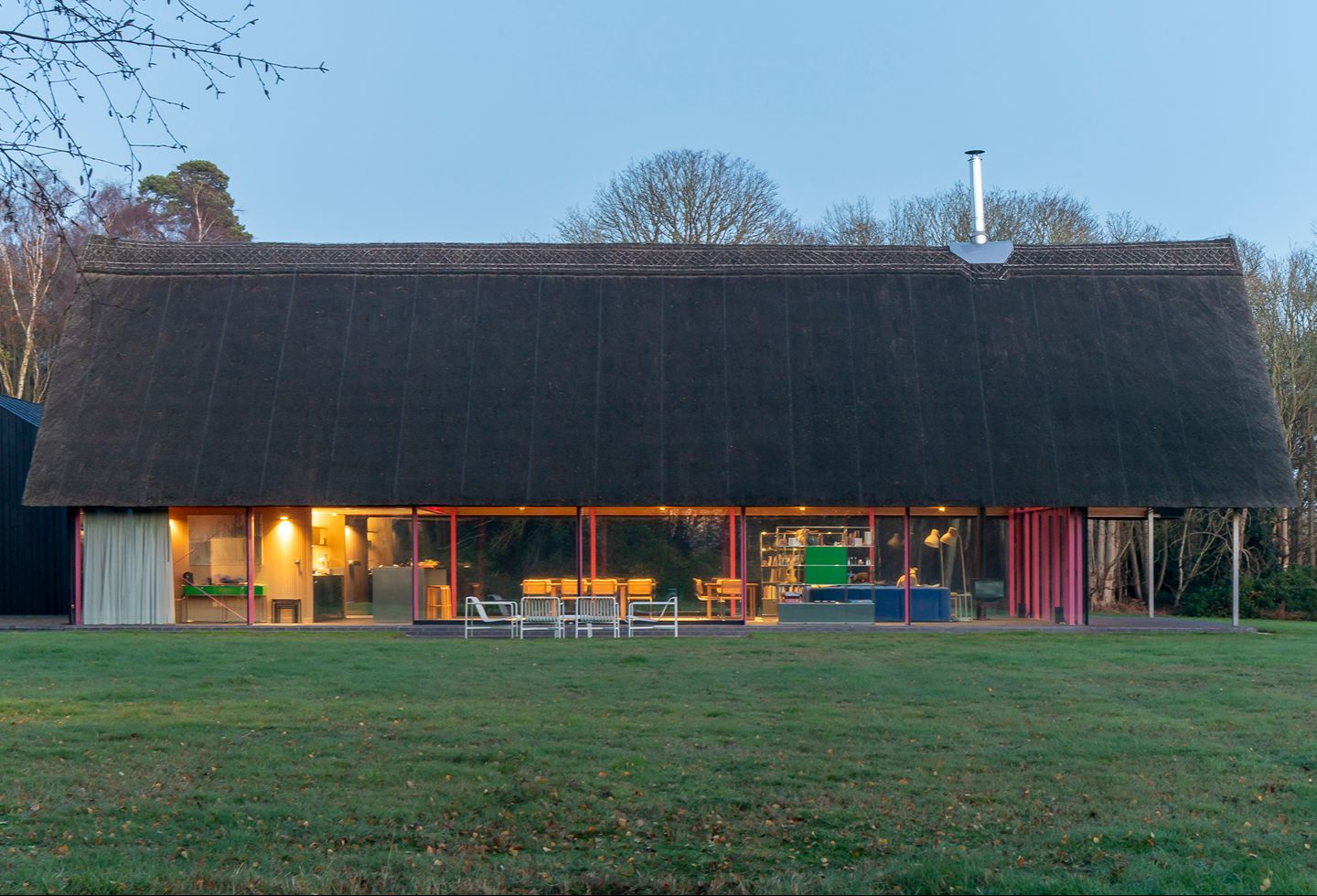
The courtyard between becomes more than circulation – it is the heart of the scheme. Together with the other external circulation, the spaces between the buildings act as a threshold between interior life and the wider landscape. These open-air lobbies are not residual gaps, but integral connectors bringing in light, air, scent and weather, inviting the occupants to experience nature as part of daily movement. They provide a pause between functions, re-engaging the body and senses with the site at every turn.
Abigail Hopkins describes it further: “Based on 15 years of observed family life in the estate’s annexe, where outdoor movement between buildings was integral, we embraced the freedom of being ‘always outdoors.’ Housestead honours this lived experience, allowing buildings and people alike to breathe, connect and adapt.”
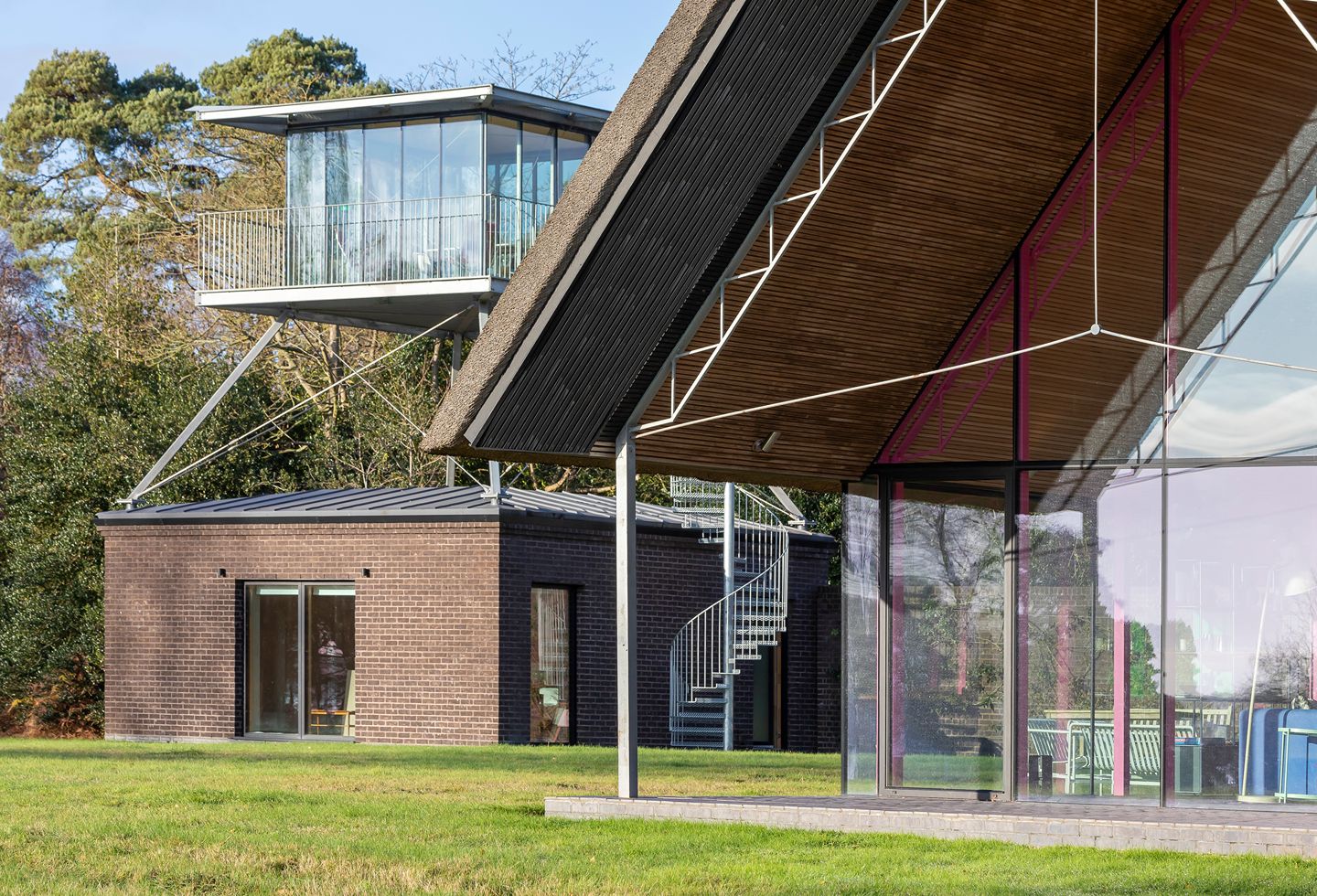
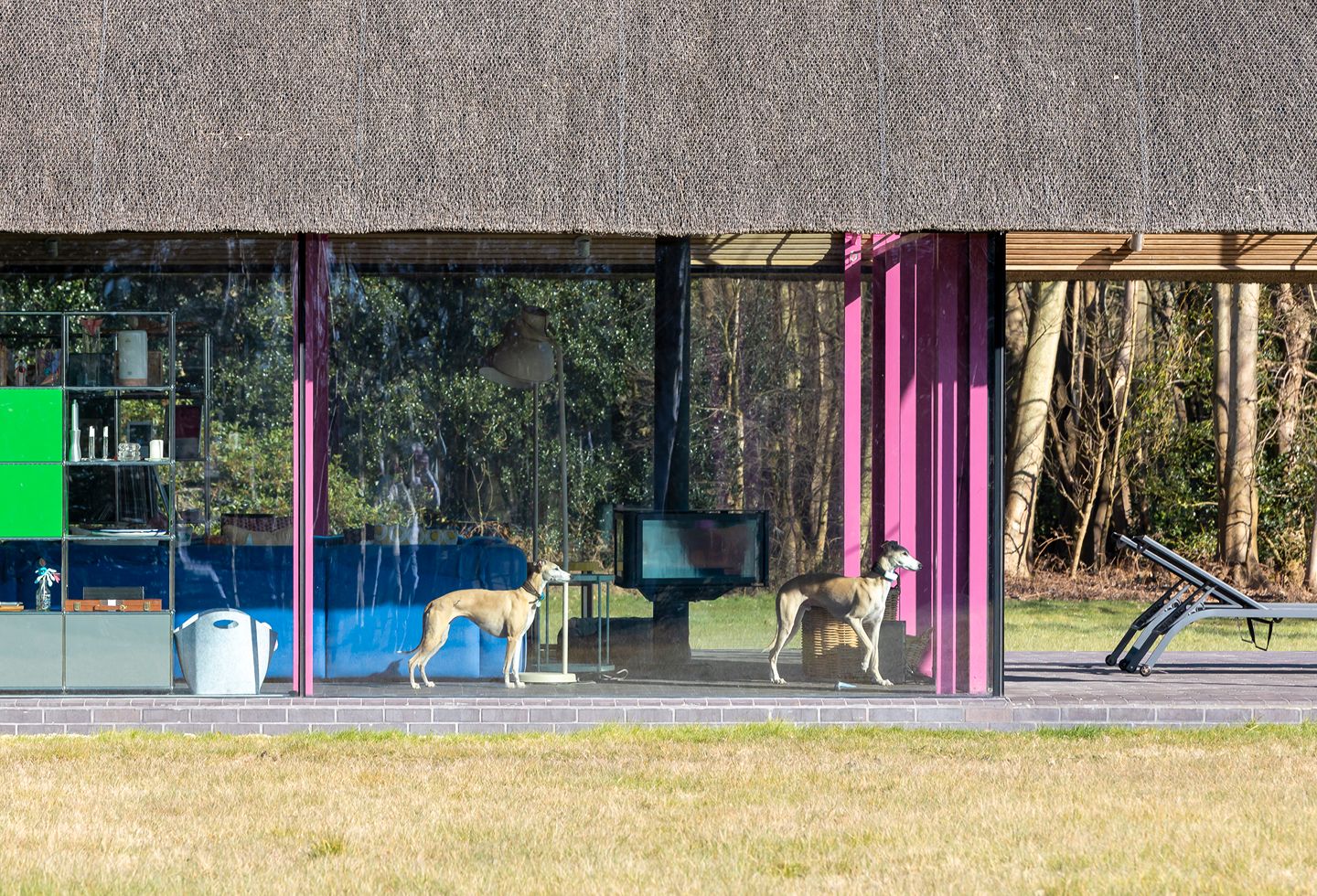
Movement between blocks requires stepping outside, encouraging physical activity and engagement with the landscape, echoing the healthy rhythms of a traditional farmstead.
Amir Sanei adds: “At once deeply personal and structurally rigorous, Housestead is not a single house but a system of belonging between generations, architectures and landscapes. It continues the evolutionary nature of estate life, offering a new model for contemporary rural living: instinctive, generous and deeply in tune with its place.”
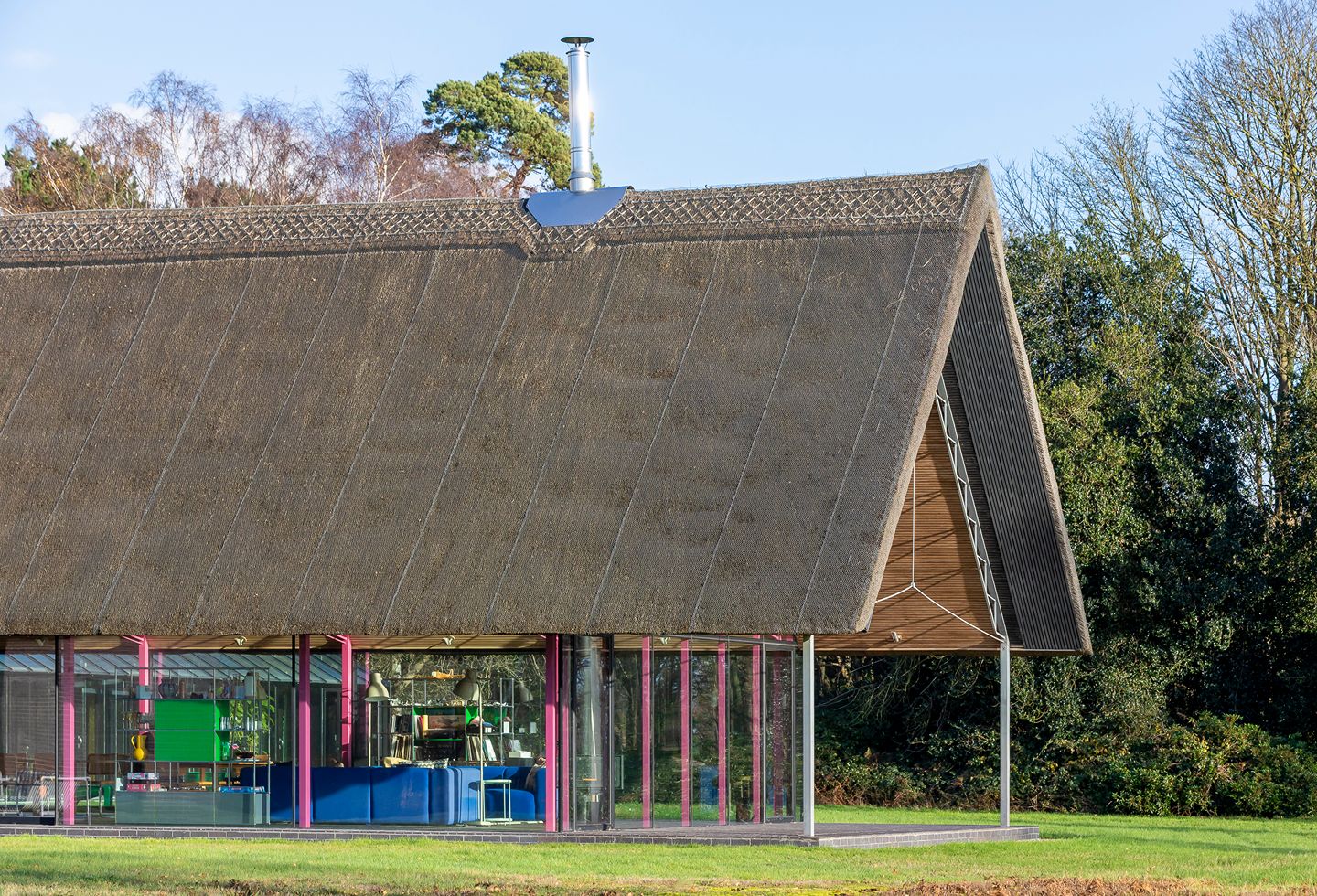
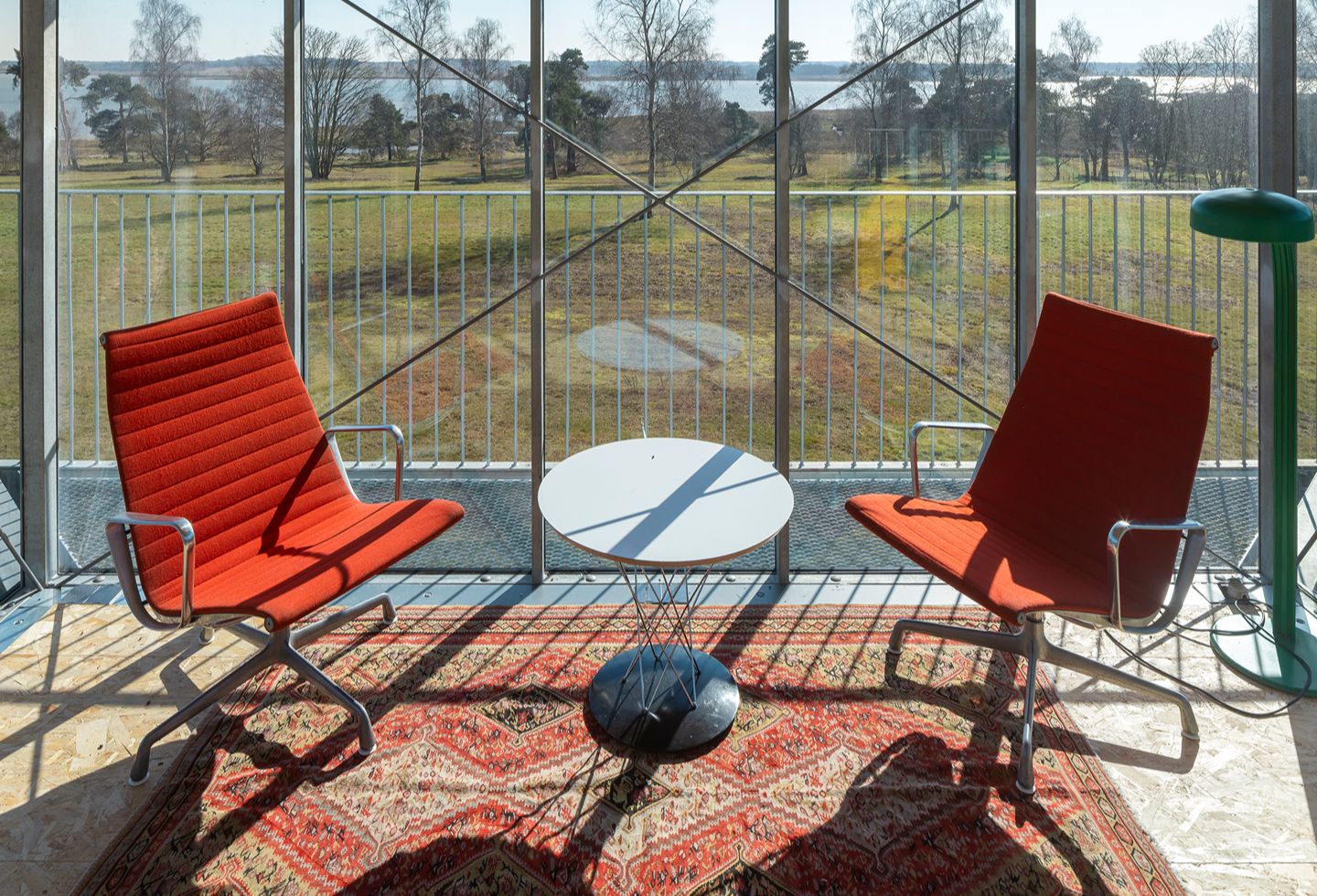
The landscape is integral to the architectural concept and the way in which the project embraces its site lightly, while bringing the outdoors inside is a clear break from the tradition of the English country house. Instead of dominating the landscape, Sanei + Hopkins sought to immerse Housestead within it through celebrating the change of seasons, by embracing views from the buildings as much as possible and ensuring the use of plentiful daylight. All habitable spaces are designed for easy cross-ventilation, ensuring a constant flow of fresh country air and supporting good indoor air quality.
The use of natural, non-toxic materials such as timber, brick tiles and thatch contributes to a low-emission indoor environment and to the sense of wellbeing and calm afforded by the countryside. Equally, the optimised orientation, shading and ventilation reduce mechanical reliance and energy demand that, too, has a calming effect while being energy-efficient.
Related: Leopold Banchini in London
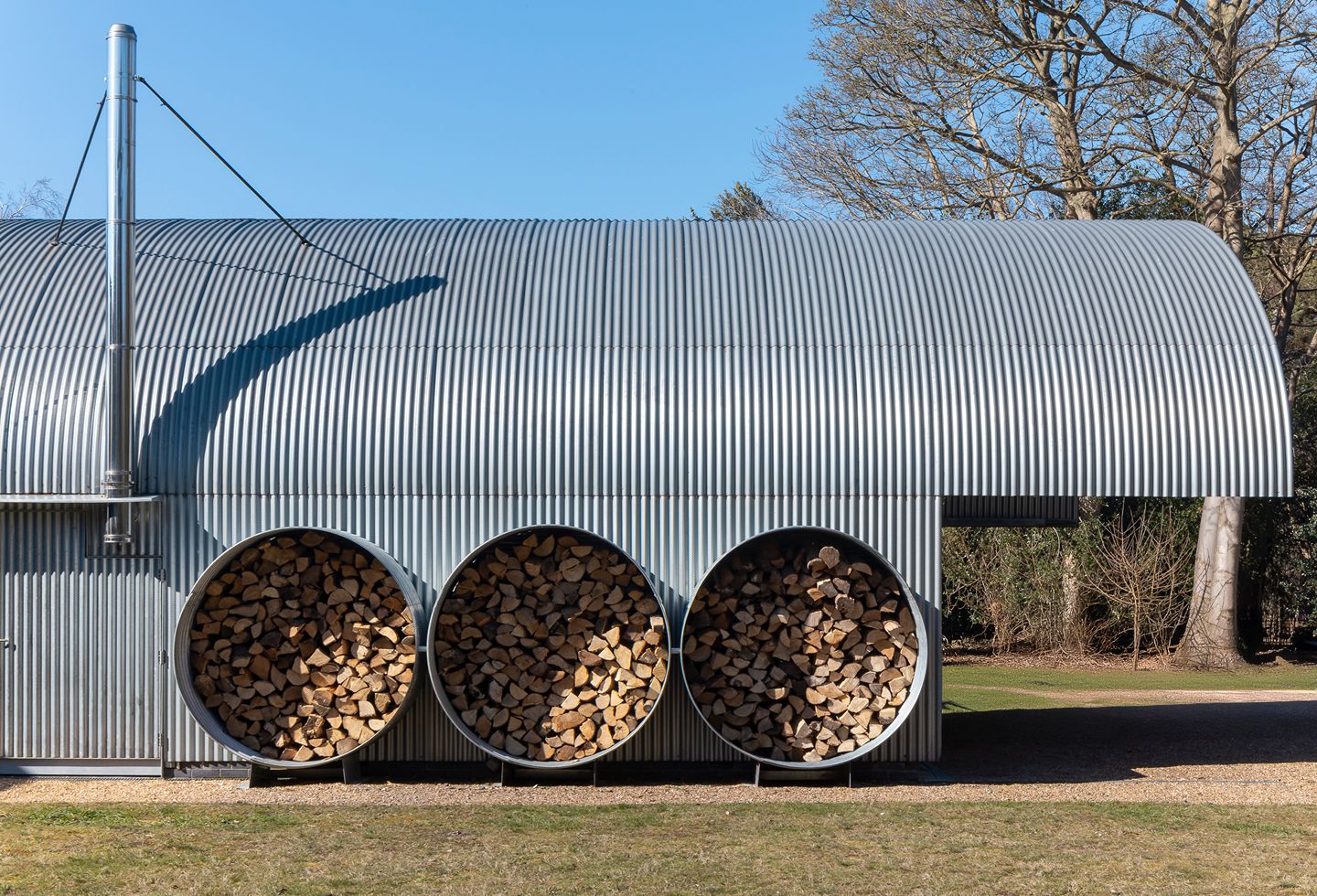
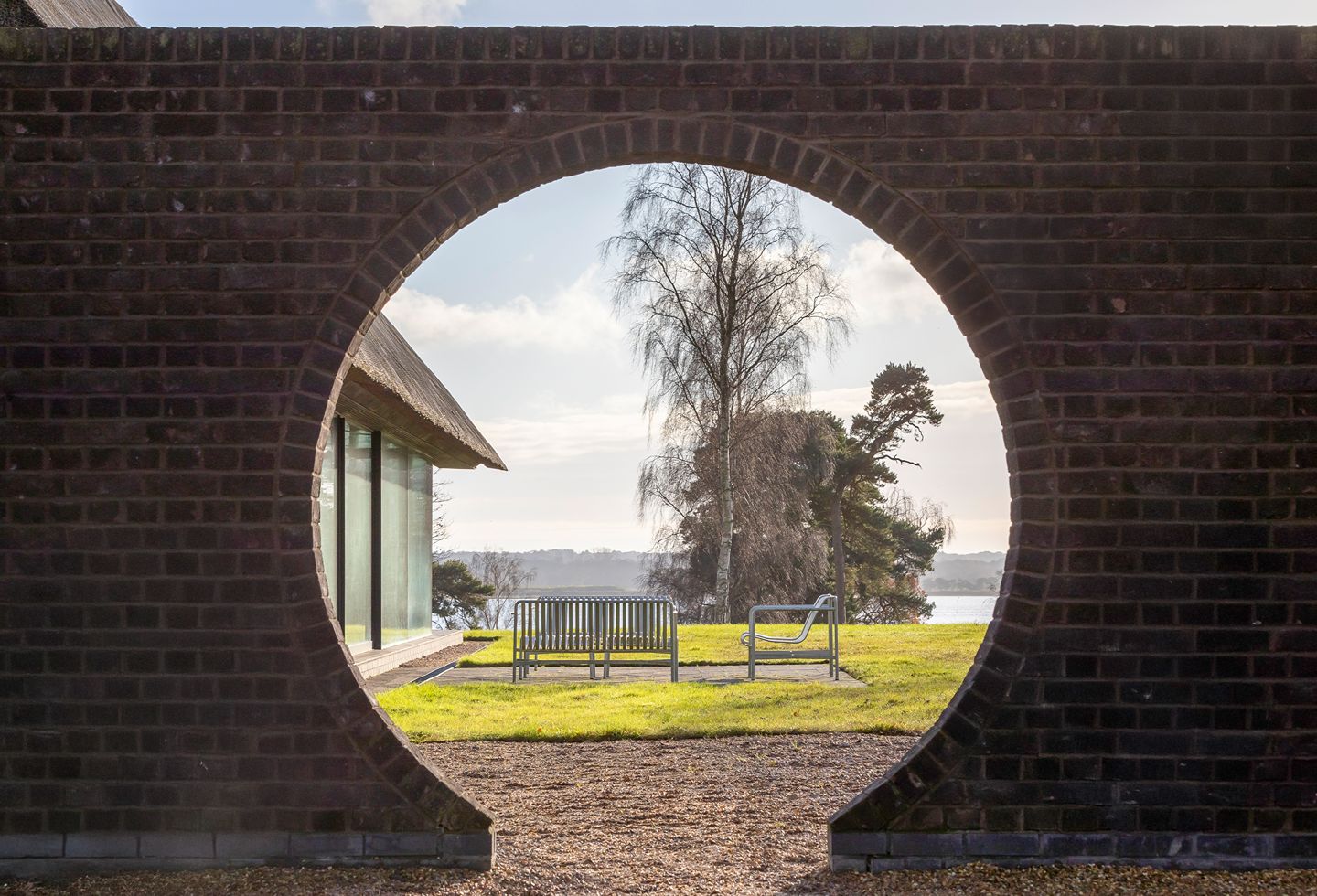
For the landscape, Sanei + Hopkins opted for sustainable measures that bring about equanimity and a sense of renewal. These include a rainwater harvesting system that collects and stores rainfall for non-potable use such as garden irrigation and toilet flushing. Another example is the retention and planting of native Holly trees to preserve ecological structure and provide shelter for wildlife. The use of hay strewn from adjacent grasslands introduces local species and enhances genetic diversity across the site.
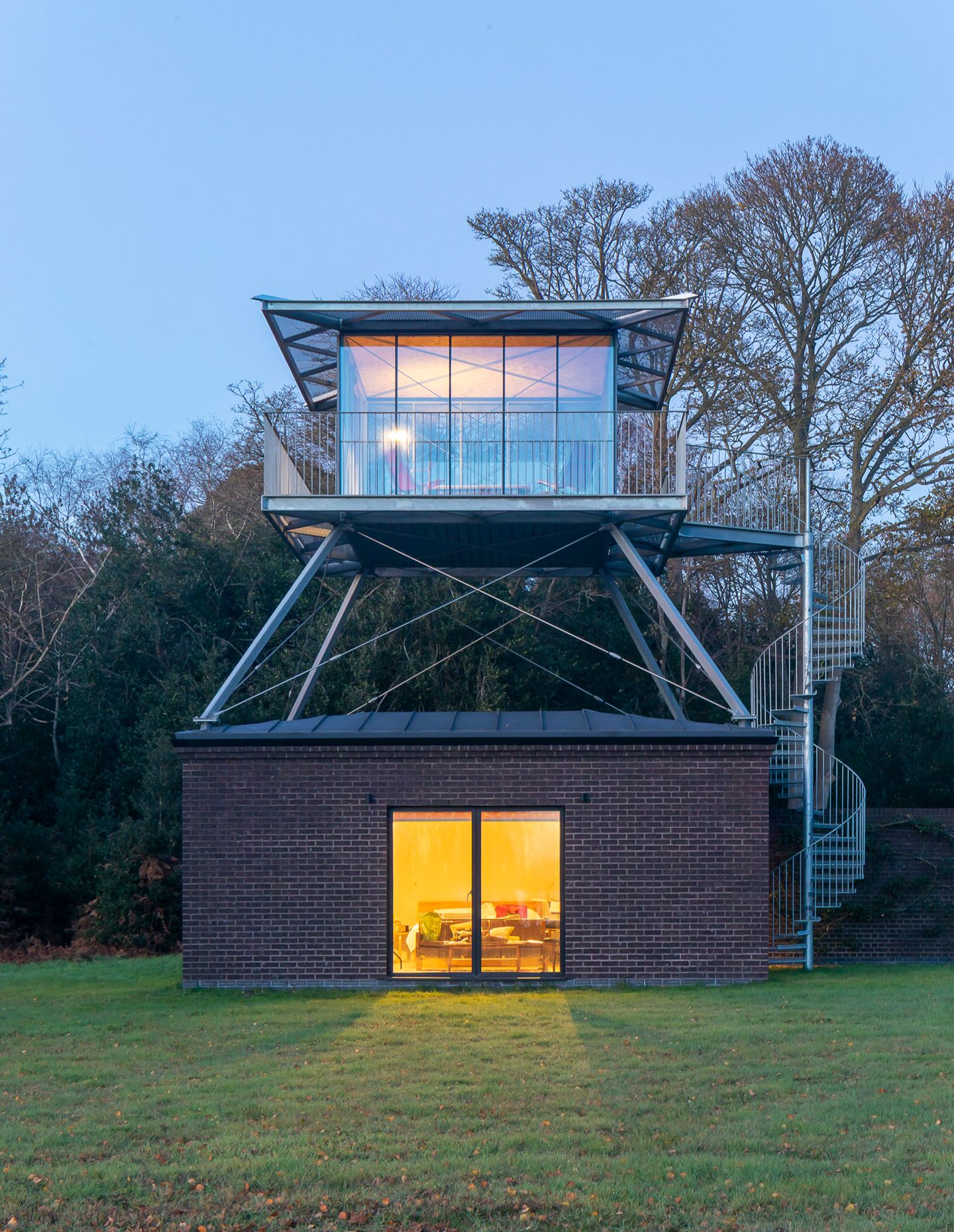
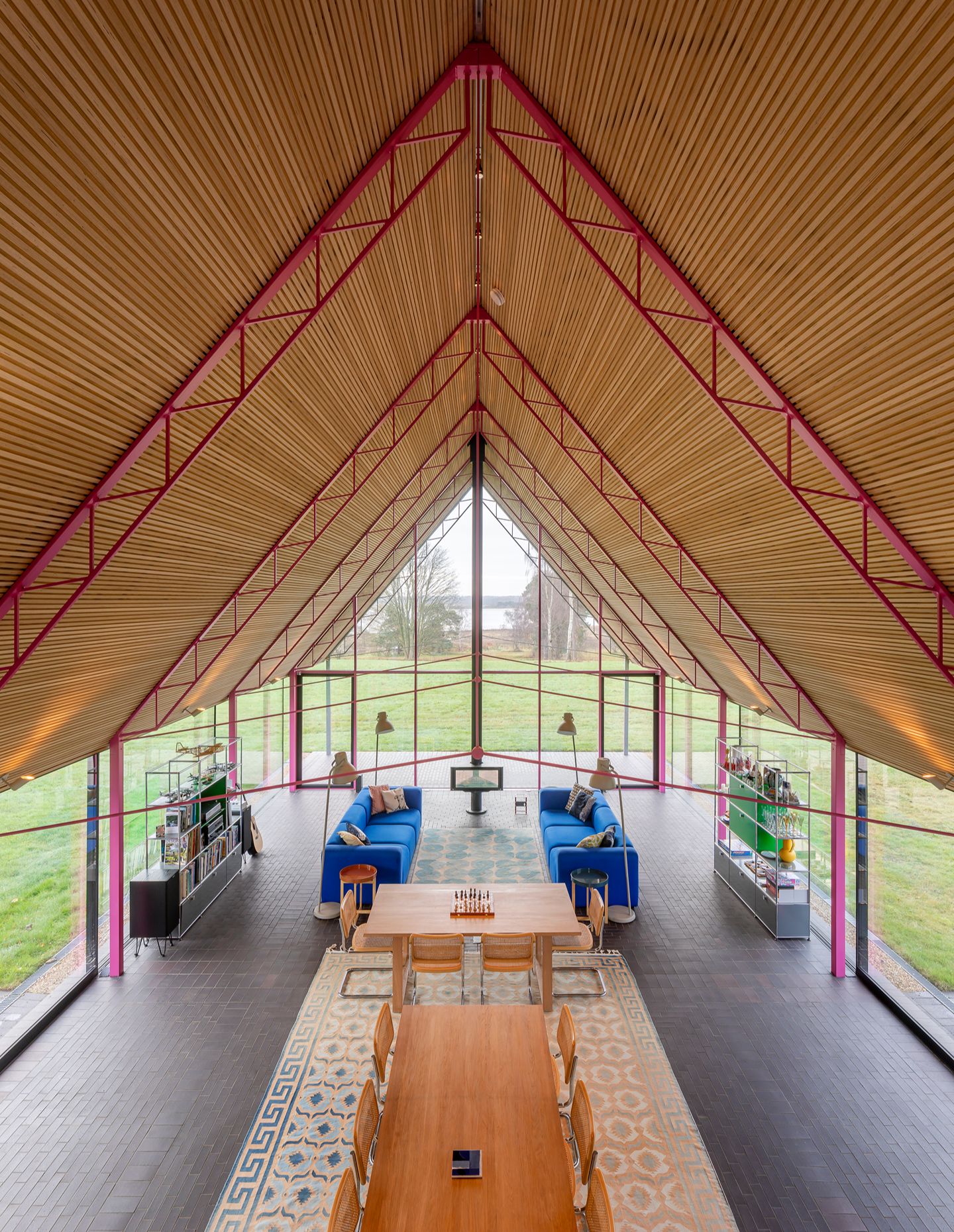
This sense of a deep connection to the area is also felt in the way the project was realised. The thatch was laid by Beccles-based David Rackham, whose family have been thatchers over 14 generations. The bricklayers, carpenters, plasterers and decorators all live within a five-mile radius of the site. The Sleeping block is made from larch sourced in Essex and painted black using the barn paint typical of the region.
Inside the thatched main building or Living block the sloped ceiling is lined in ply, providing gentle acoustics and introducing warmth while capturing light. The snug sitting above the Living block’s generous open-plan kitchen is thus tucked gently within the timber rafters like a nest overlooking the spacious hall with its dining table, seating area and views of the heathland beyond.
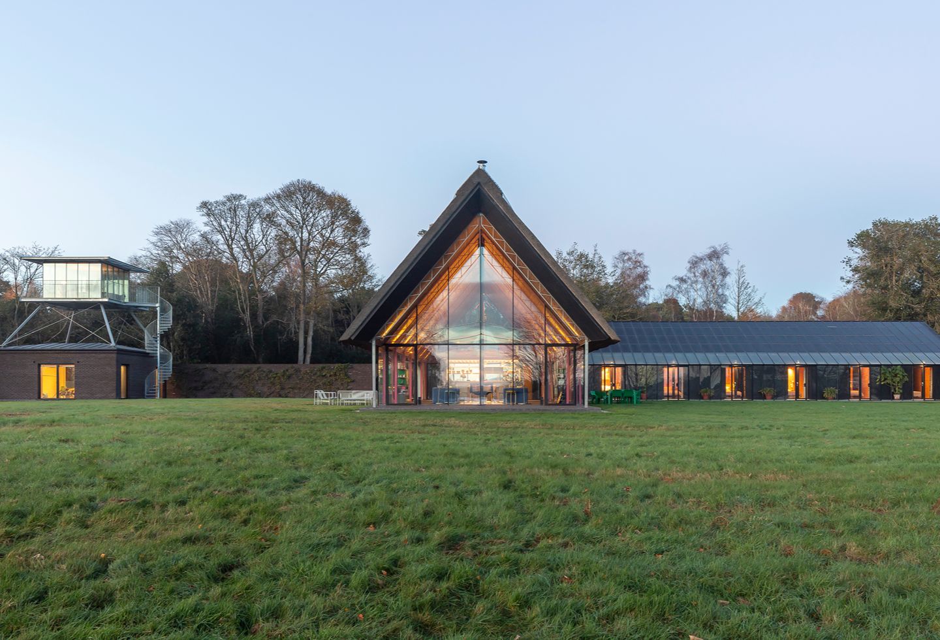
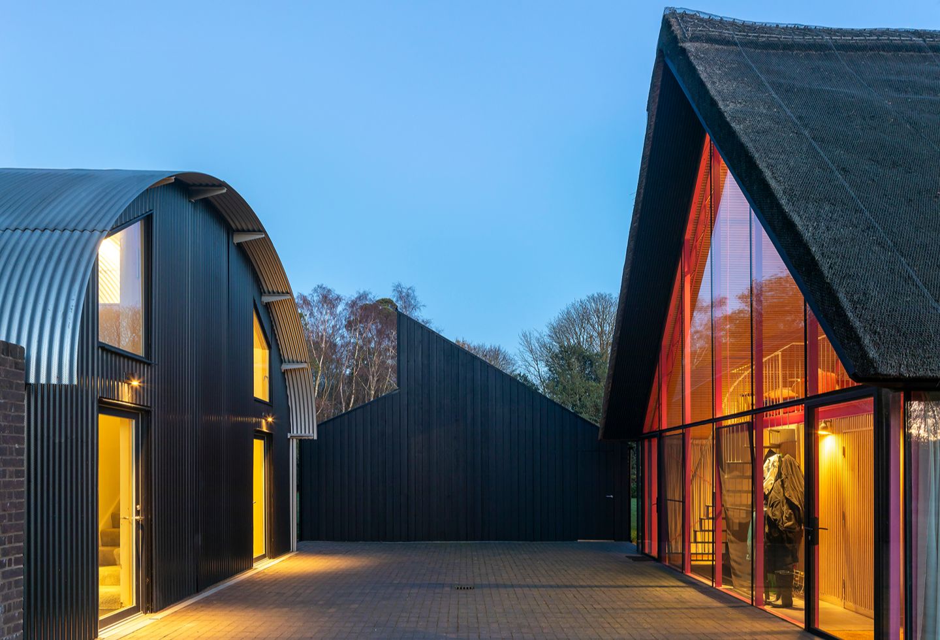
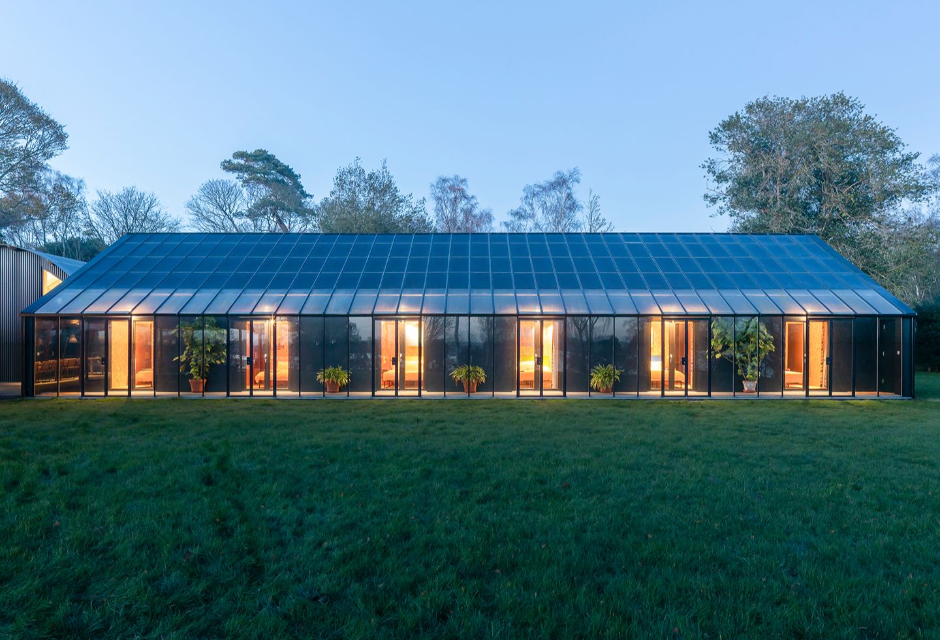
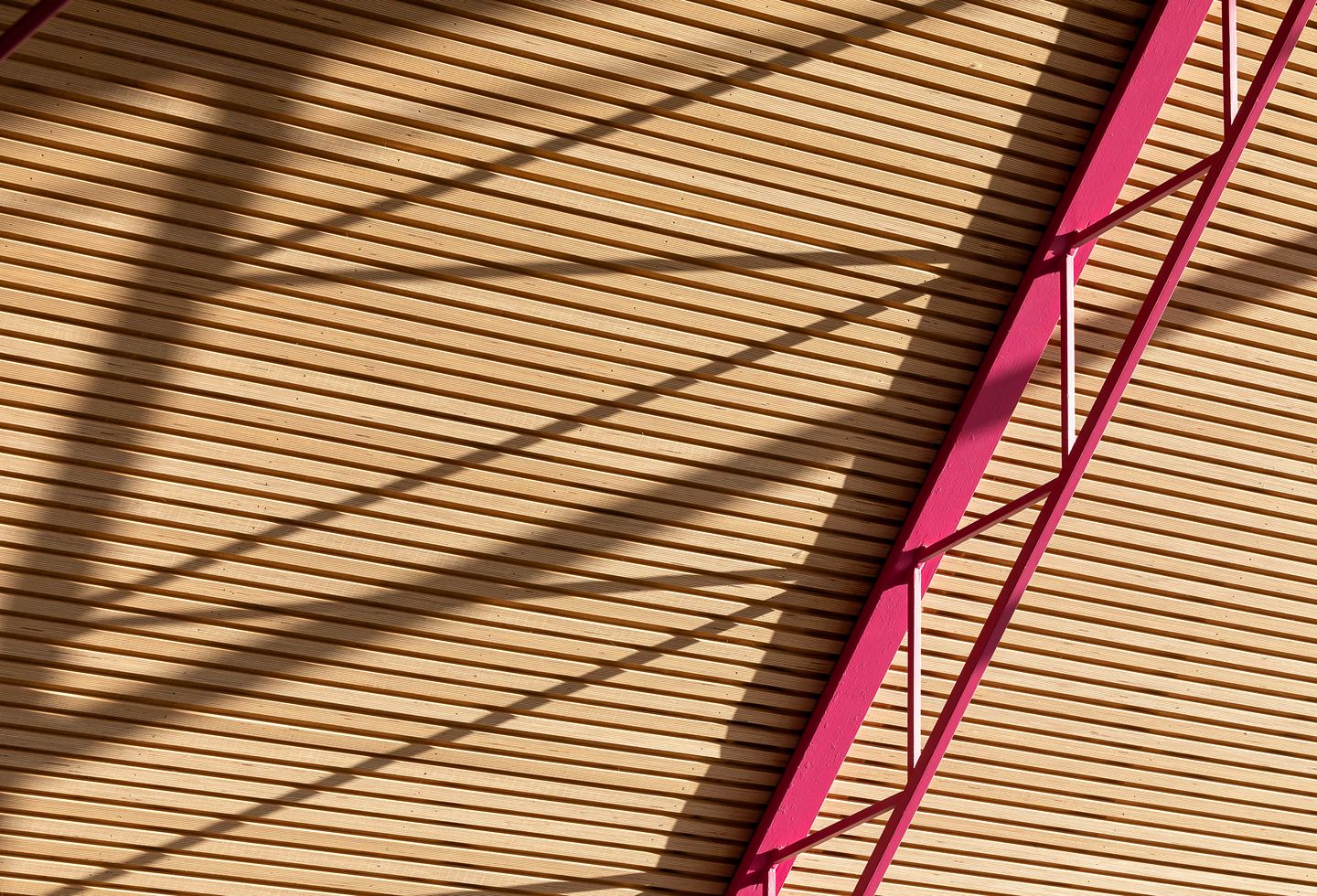
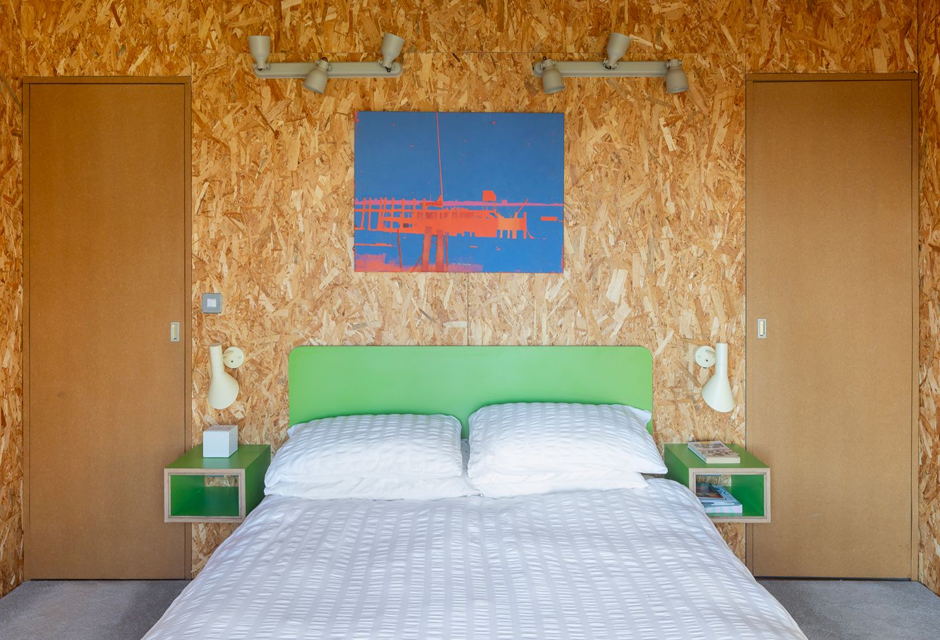
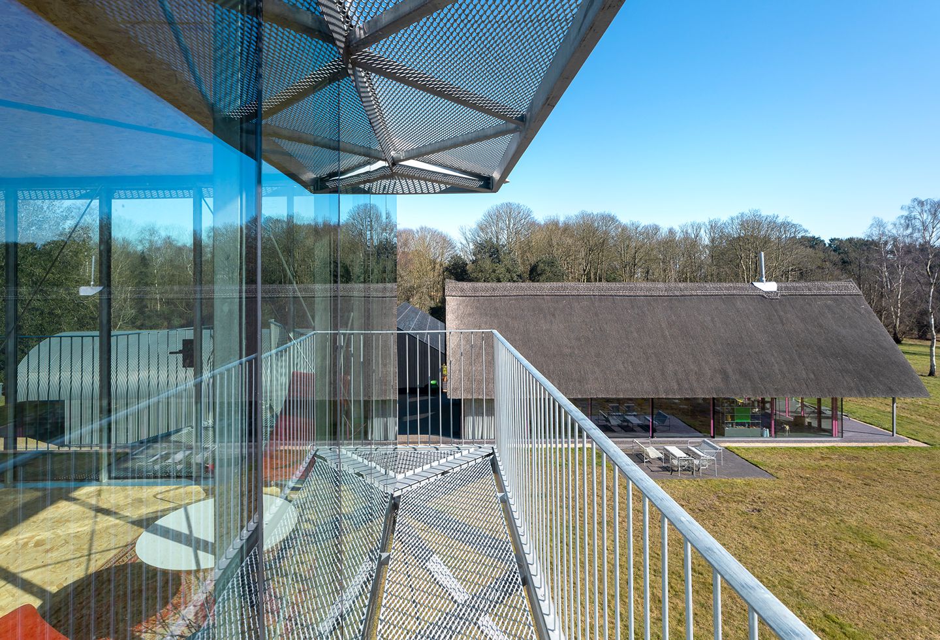
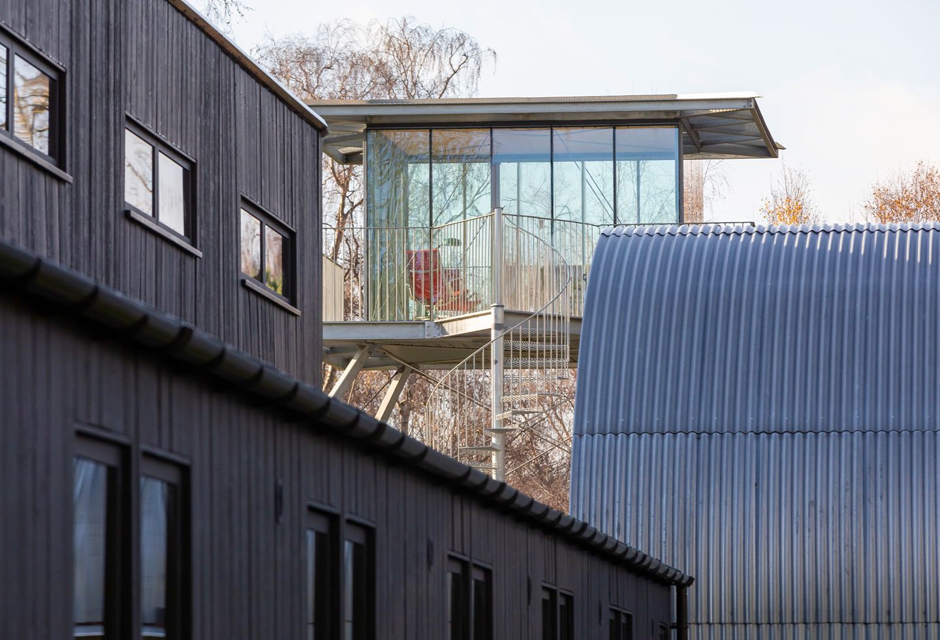
Description provided by designer.

