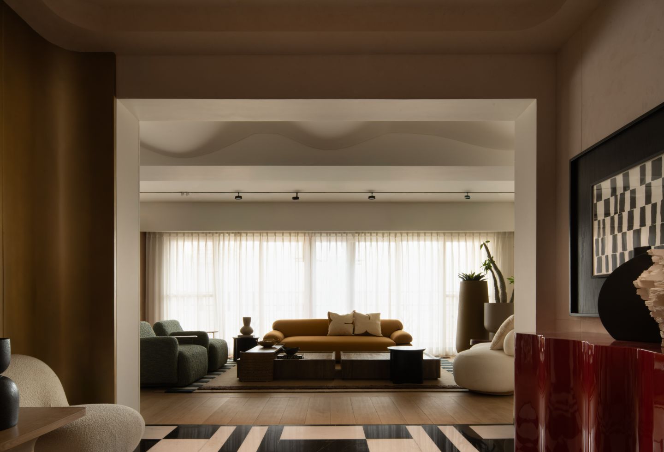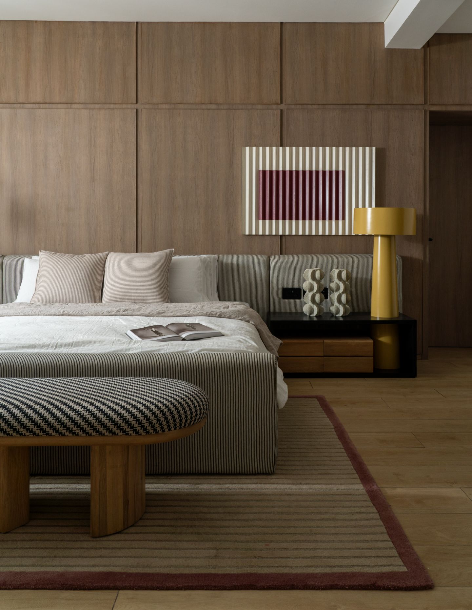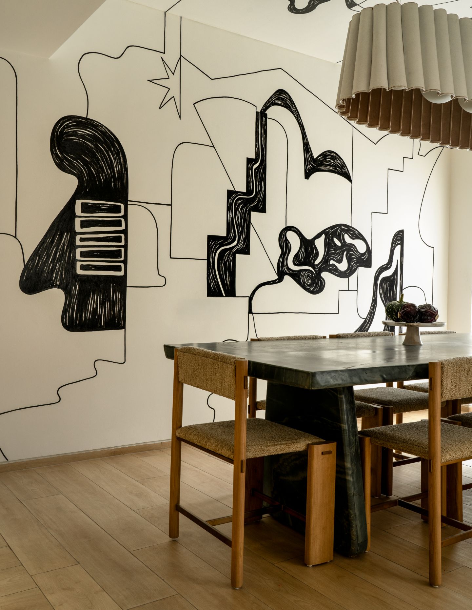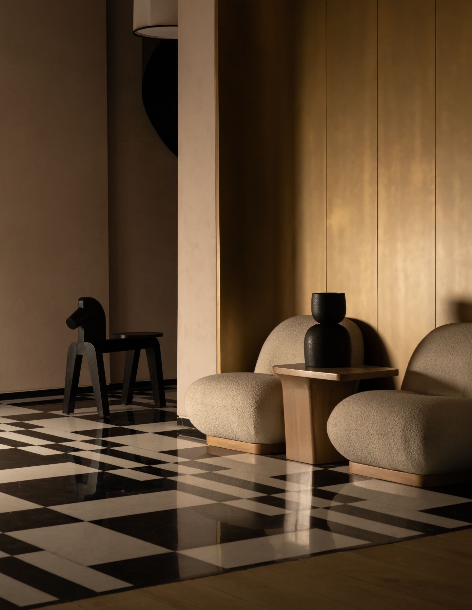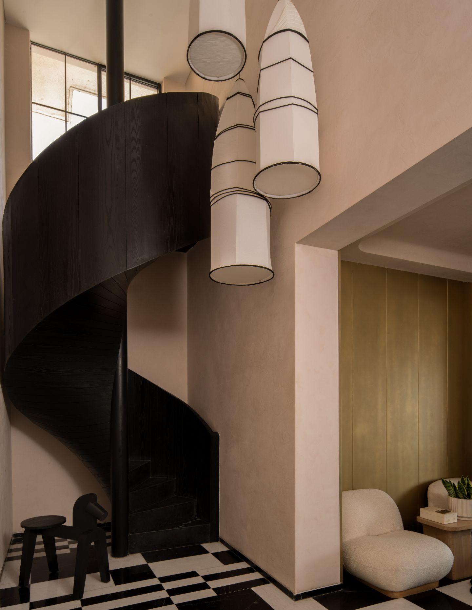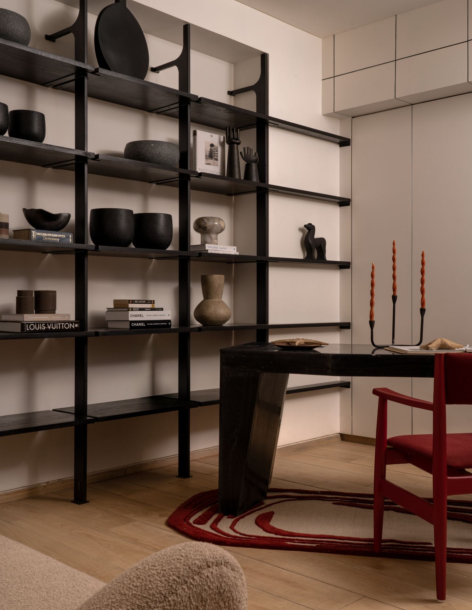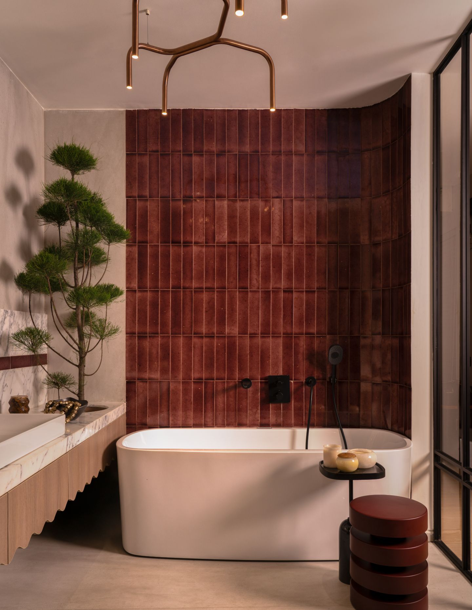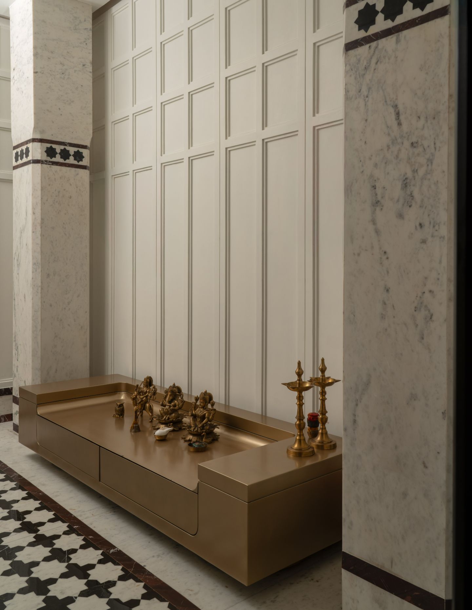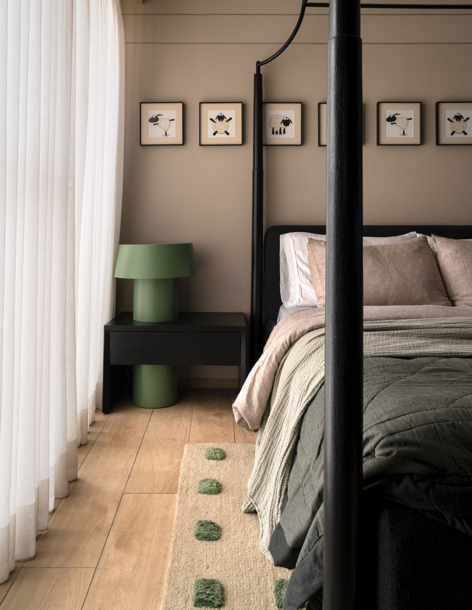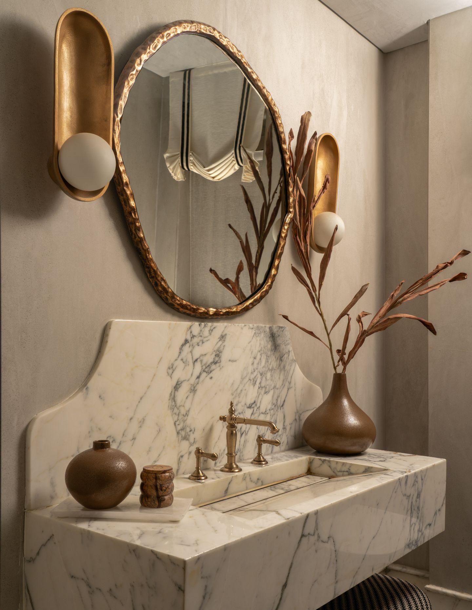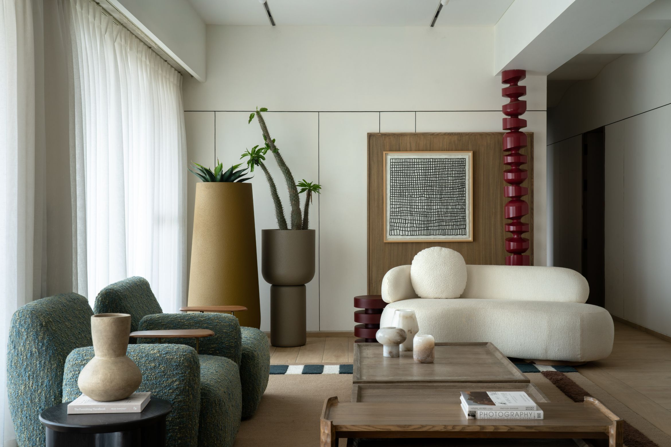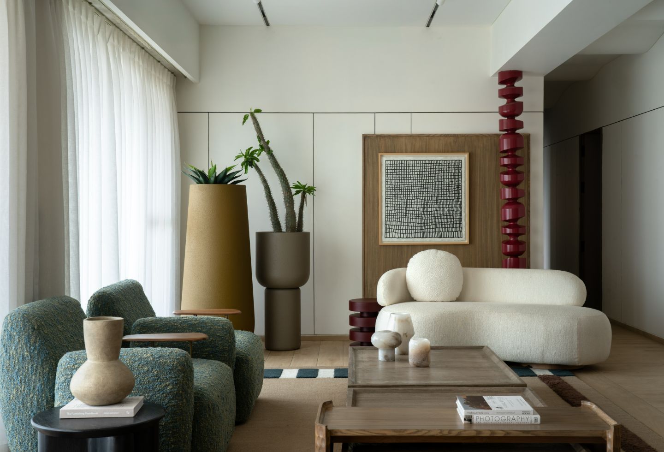
Conceived by Studio Jane Designs, the Sassy Bow residence in Delhi is a 6,000 square foot home designed around the premise of living with art. Structured across two floors and occupied by a three-generational family, the project rejects archetypes of northern Indian domesticity in favour of a clean, contemporary design.
The plan adopts a linear footprint, anchored by a central living area that mediates two distinct wings. One side houses the couple’s suite and museum-like wardrobe, while the other accommodates the children’s bedrooms, a home office and the grandparents’ suite. The layout prioritises a balance between openness and seclusion.
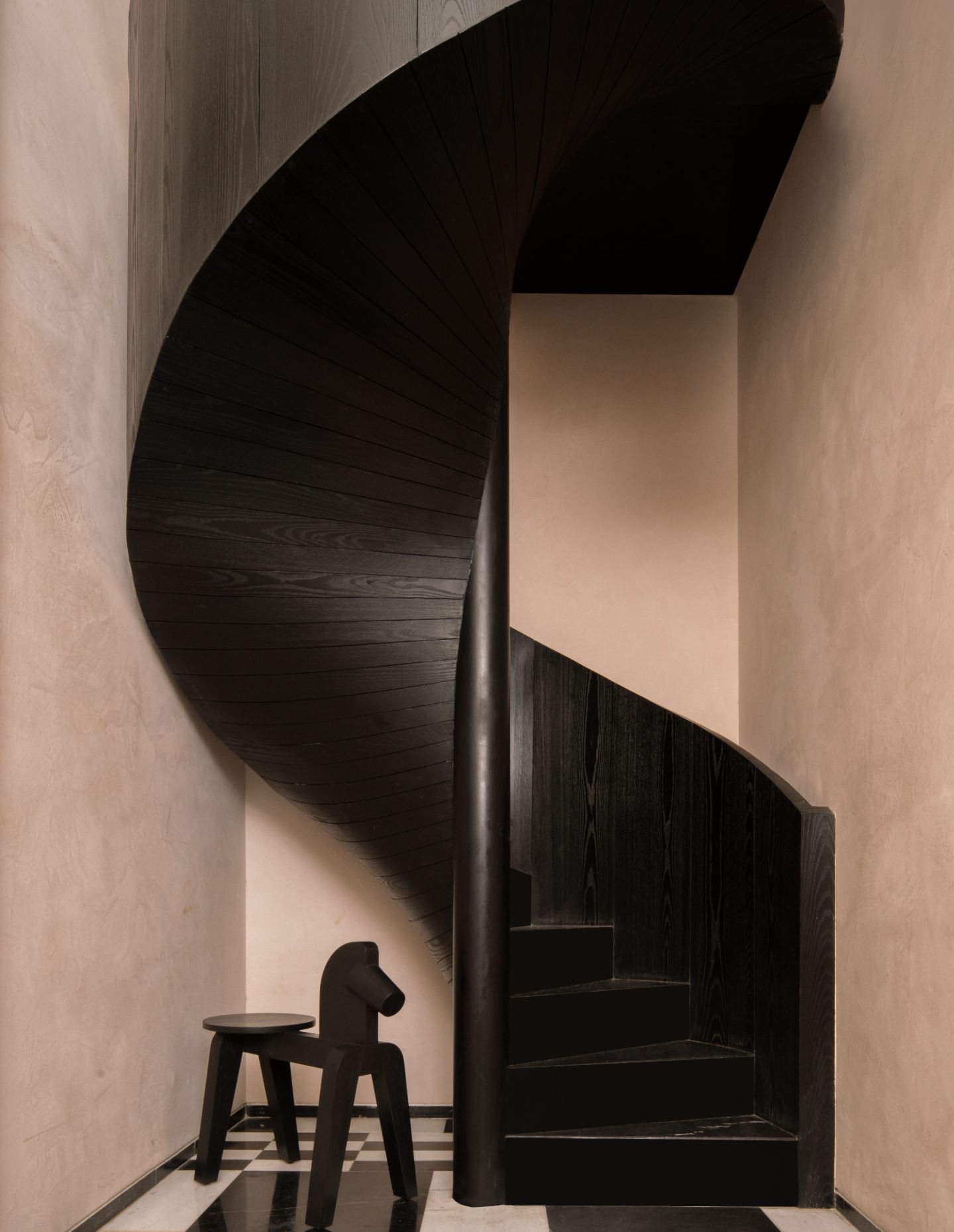
Upon entry, an ebonised steel spiral staircase rises through a double-height foyer with checkered marble flooring, establishing a monochromatic palette. In the foyer, a deep rouge console with a wave-like profile is paired with amorphous wall-mounted pieces and a ceiling finished in a clouded, undulating plaster. These are repeated in the living and dining areas, where an exotic green quartzite dining table and seashell-like light fitting are positioned against a hand-painted mural.
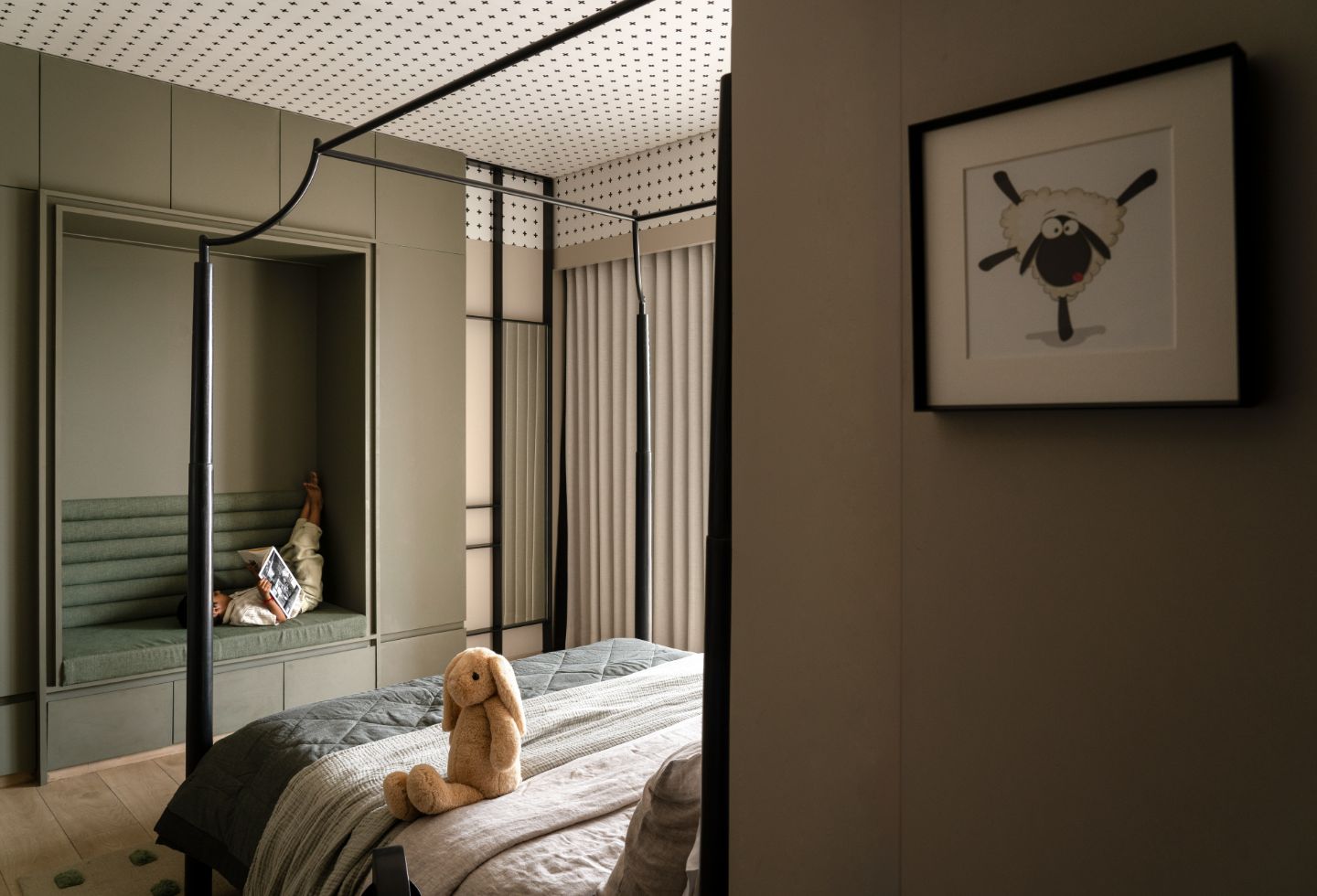
The secondary spaces reflect the residents’ personalities. This is where the sons’ shared room integrates contrasting colours and furnishings suited to both toddler and teen. The daughter’s bedroom introduces primary colour accents over a neutral envelope, while the grandparents’ room is more muted and imbued with organic textures and sculptural decor. Throughout, figural artworks, animal sculptures and functional joinery reinforce the curatorial impulse.
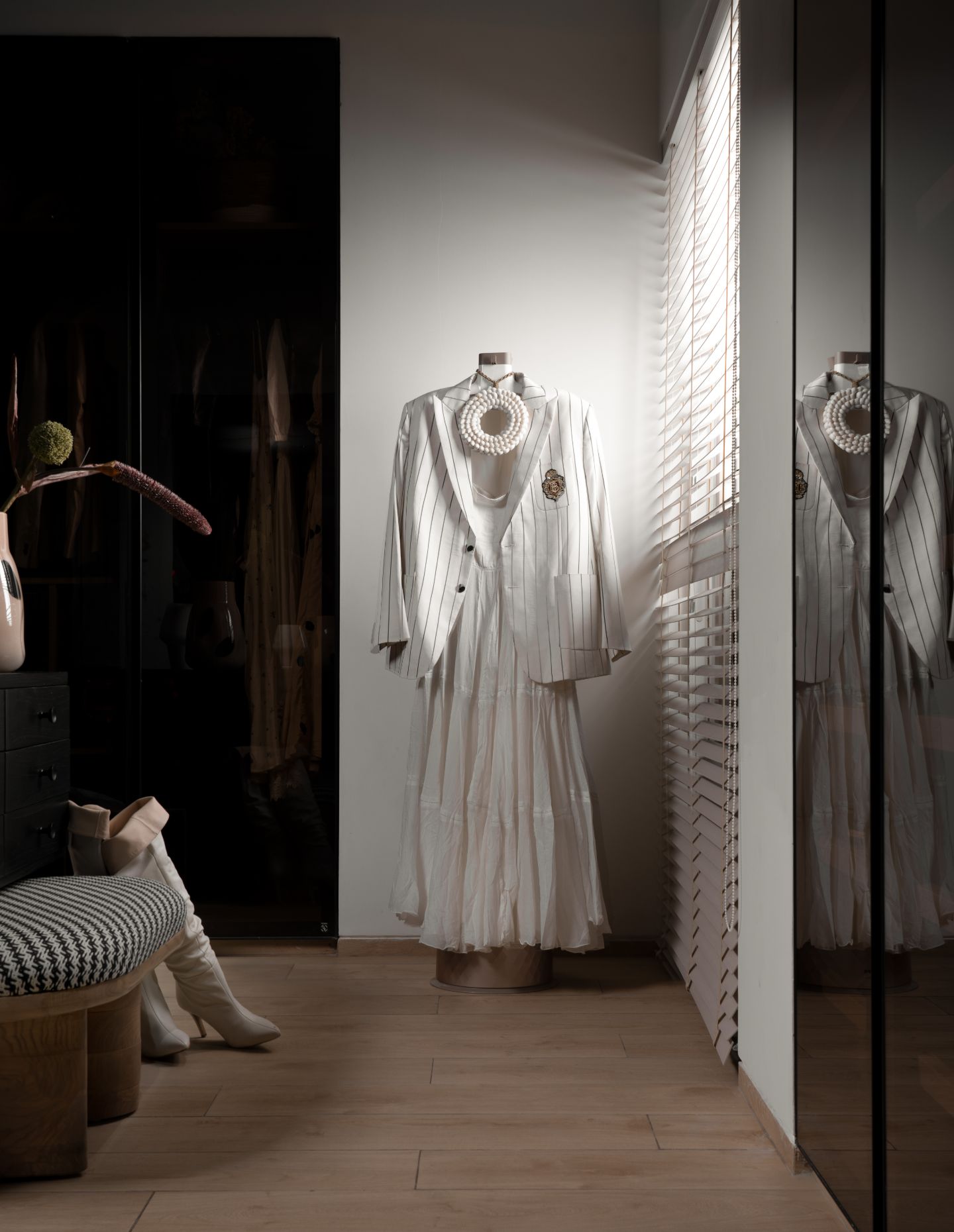
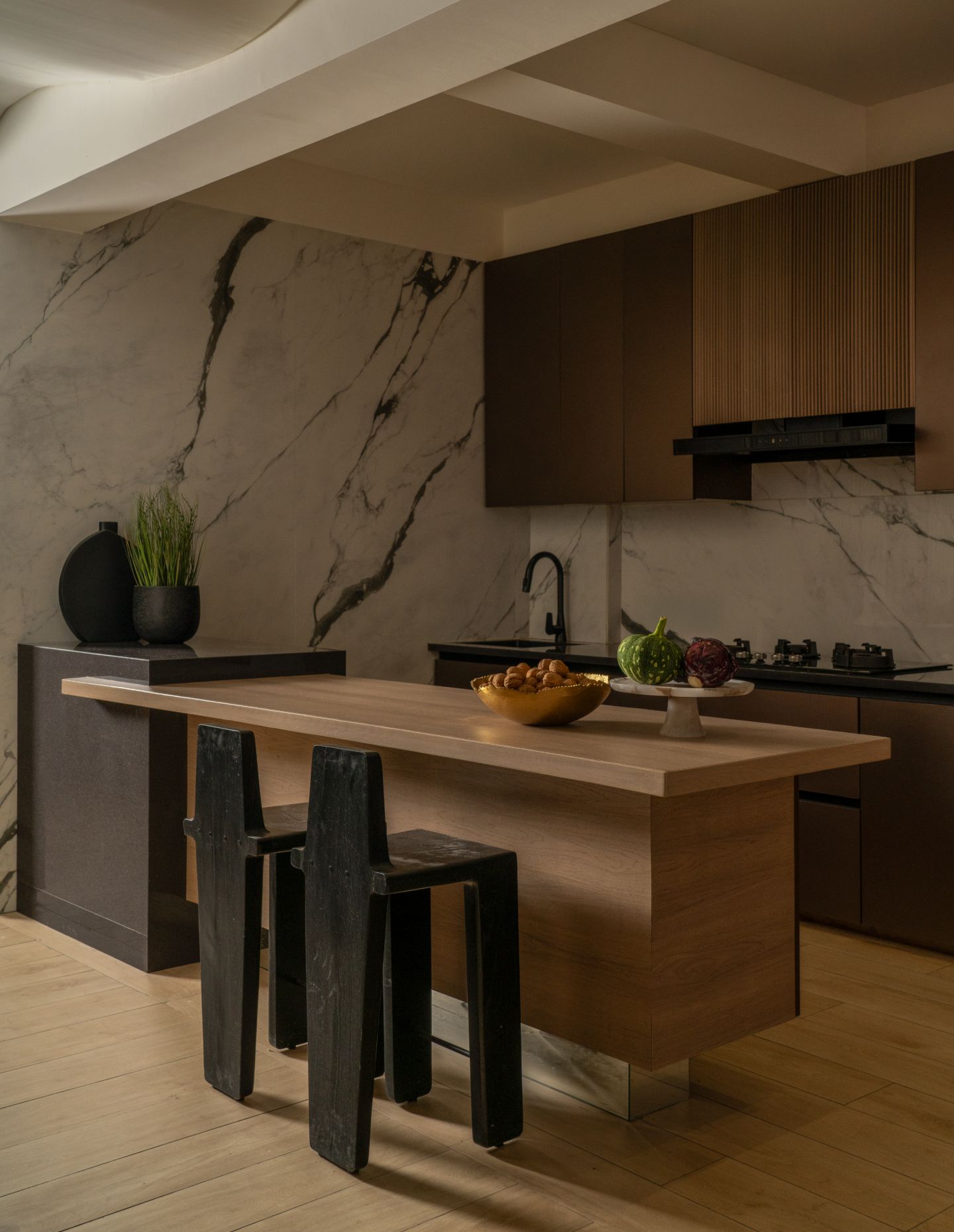
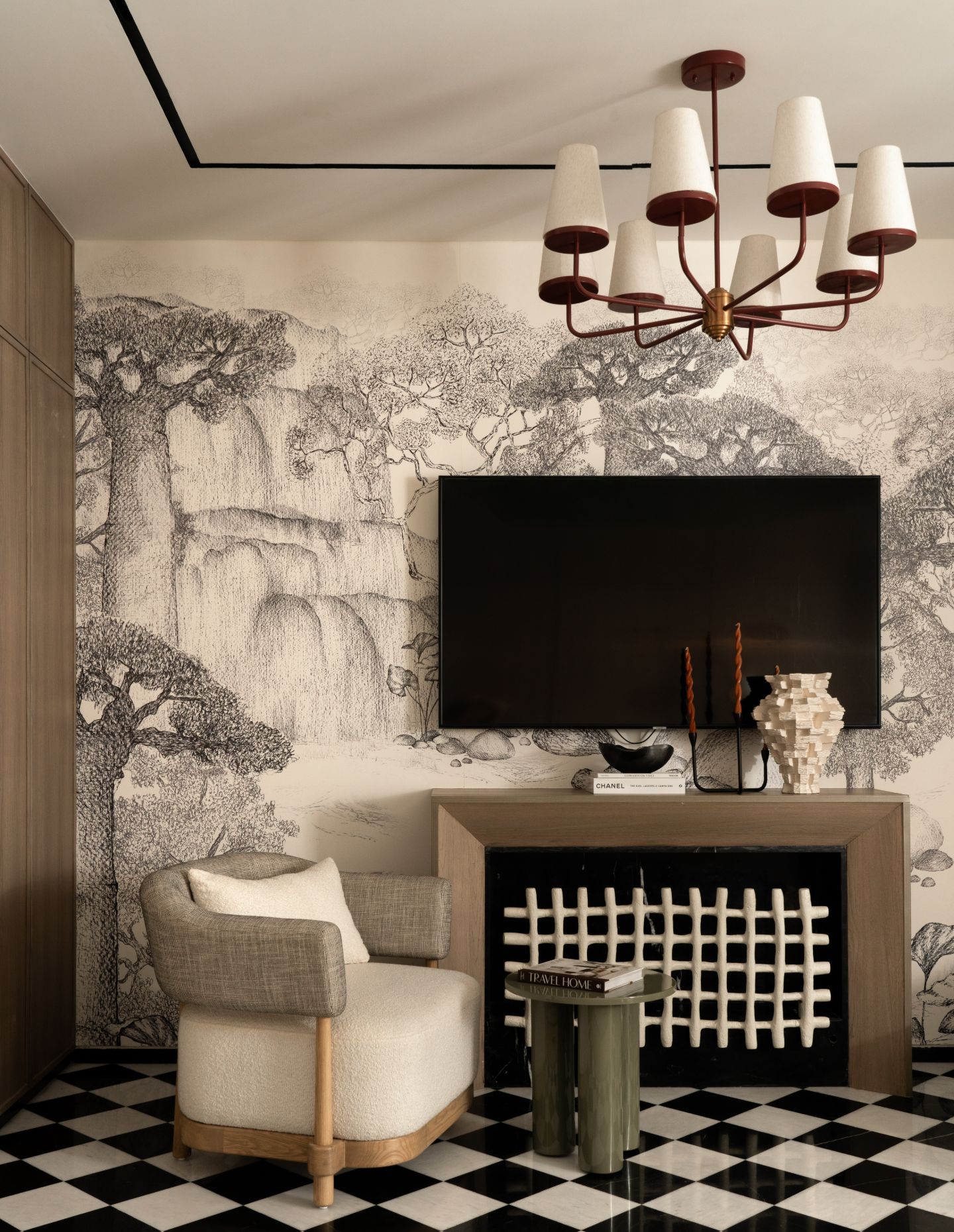
The palette is tactical, comprising boucle, honed marble and oak panelling used across private rooms, while bespoke chandeliers and woven ceramics adorn the space. In the primary suite, a zig-zag panel painted in poppy hues and a knitted ceramic firebox surround contrast with creamy oak and white finishes. The adjoining en-suite features full-height red ceramic tiling and planting, with lighting calibrated to maximise intimacy. The wardrobe is laid out as a display gallery, finished with transparent cabinetry and a central plinth.
