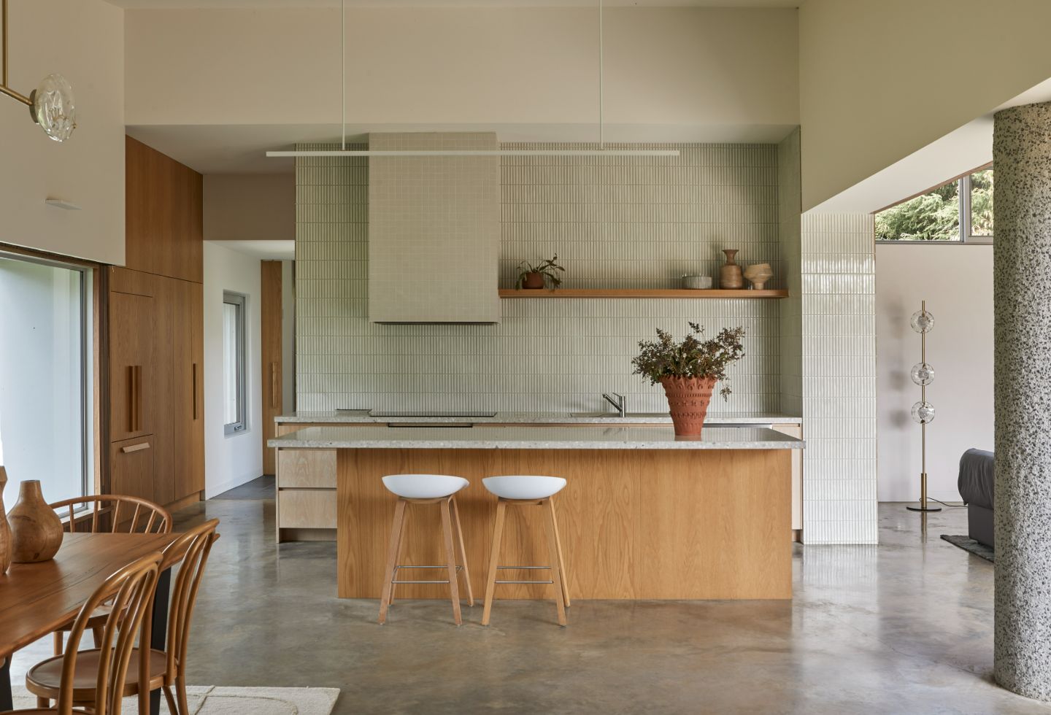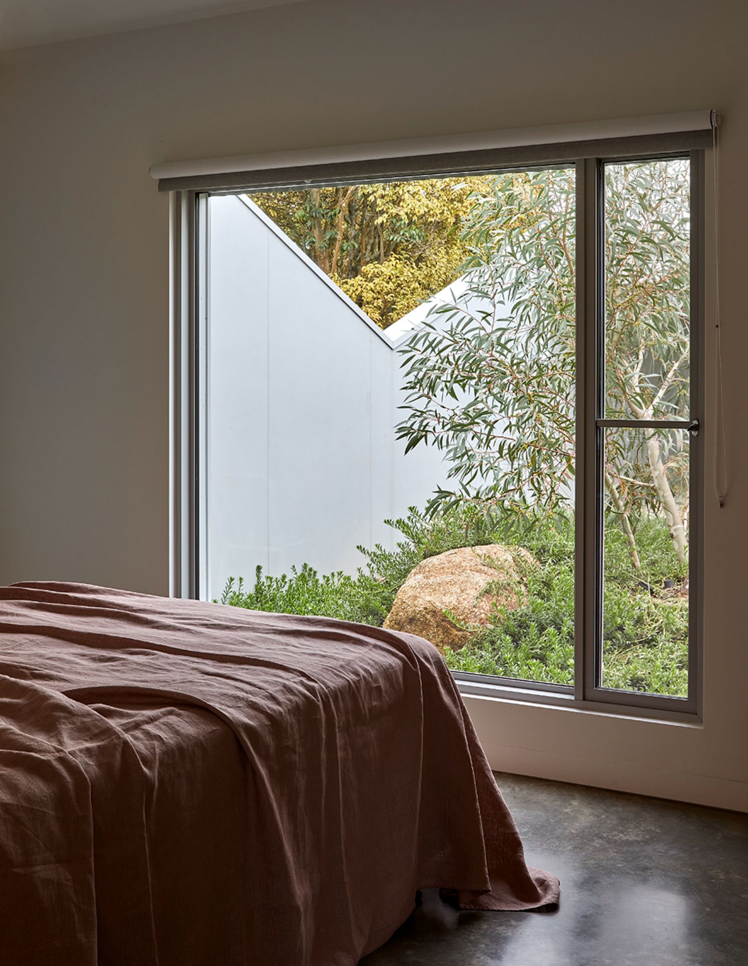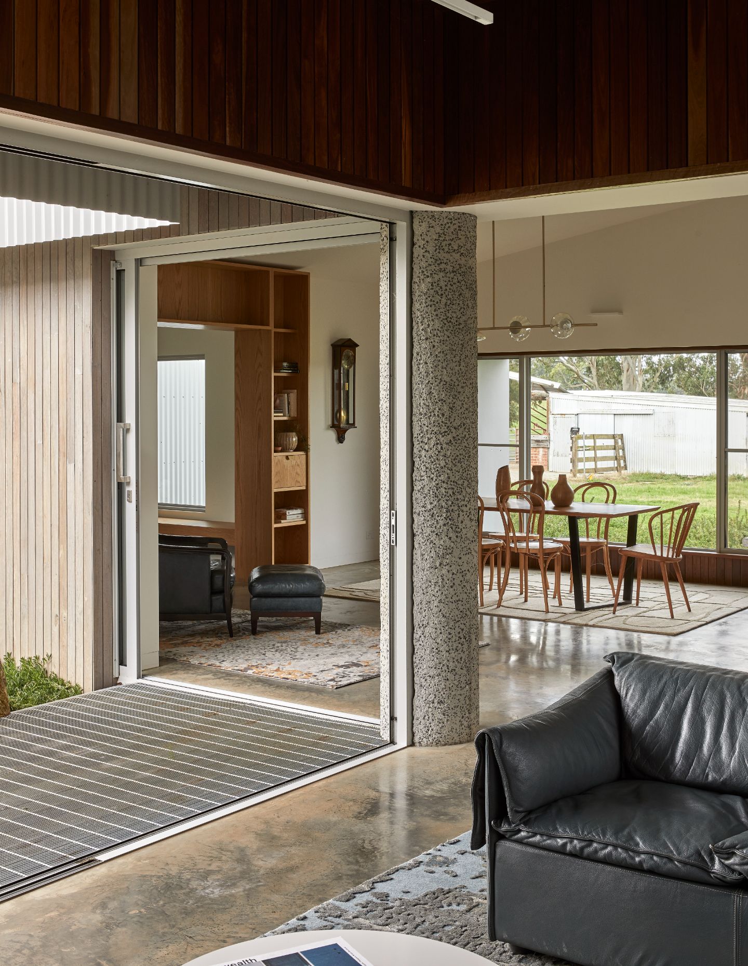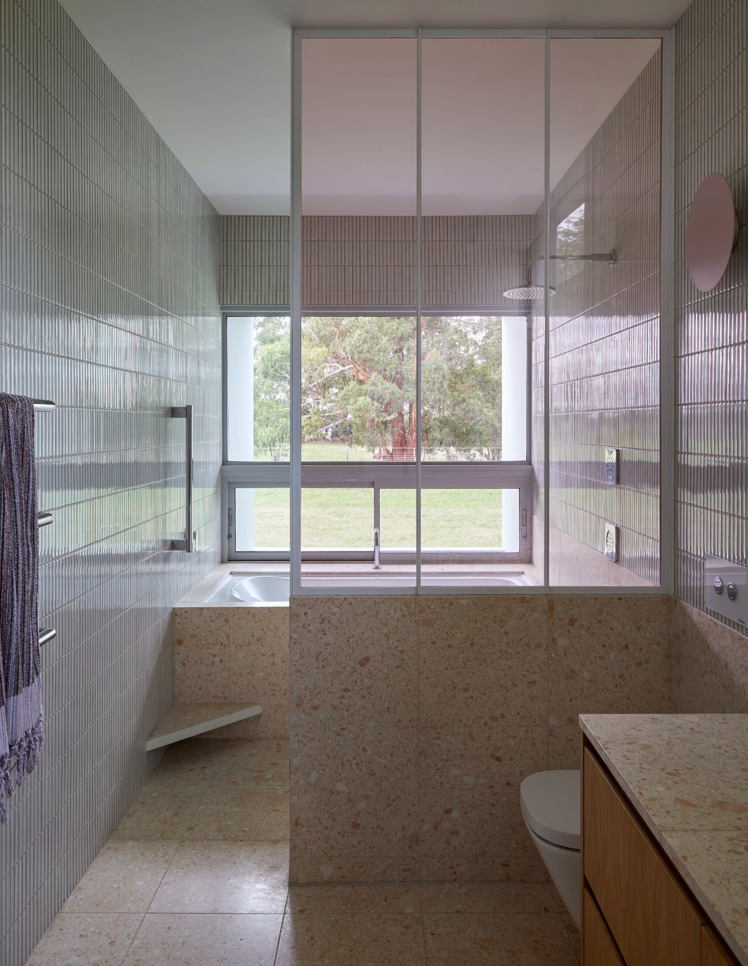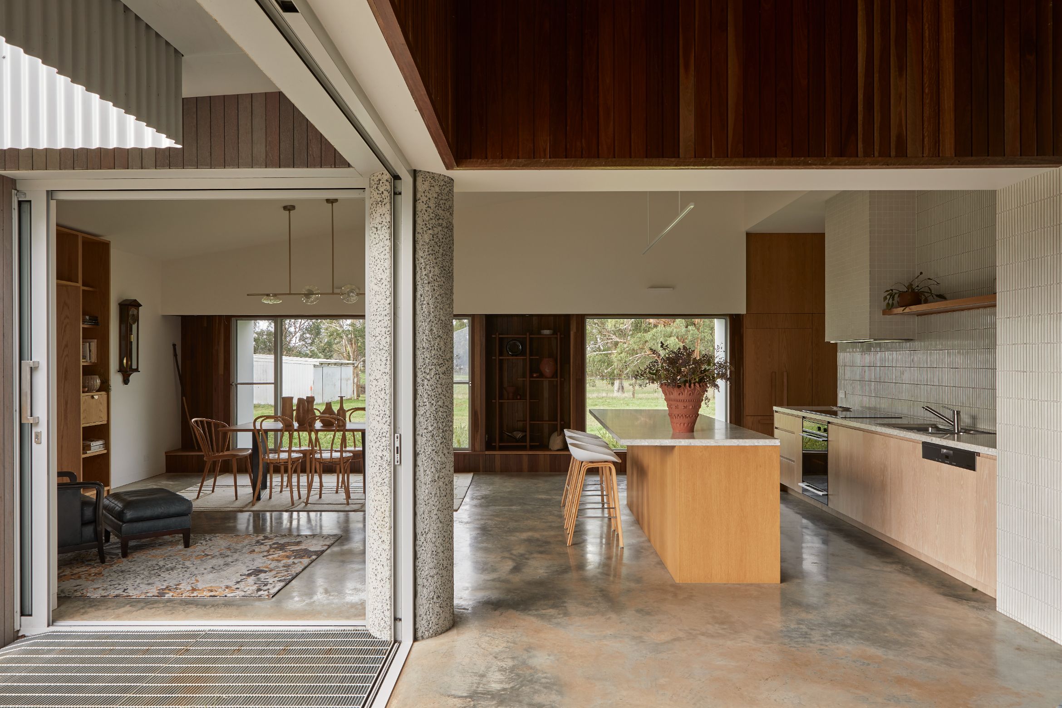It’s easy to imagine the weathered hand of a farmer finding comfort in the solidity of the scabbled concrete column at the threshold of the Shady Creek Farm House, its worn grooves engaging pleasantly as gumboots are removed or the recent rainfall is discussed. The column presents as a welcoming prop.
This property, nestled in the lush pastures of West Gippsland near Warragul, an hour’s drive southeast of Melbourne, isn’t a mere ‘modern country home’ for city escapees. This is a ‘proper’ farm, home to a flock of Merino/Border Leicester sheep and four formidable German Shepherd dogs that wheel them from paddock to paddock.
When MRTN Architects director Antony Martin’s client presented an image of a Japanese Zen garden – not for replication, but as a desired essence to imbue within a home surrounded by traditional hard-working agriculture sheds – a whole herd of interesting design tensions trotted out of the top paddock. Notably, there was the question of how to create a restorative sanctuary while immersed in the daily duties of a smallholding.
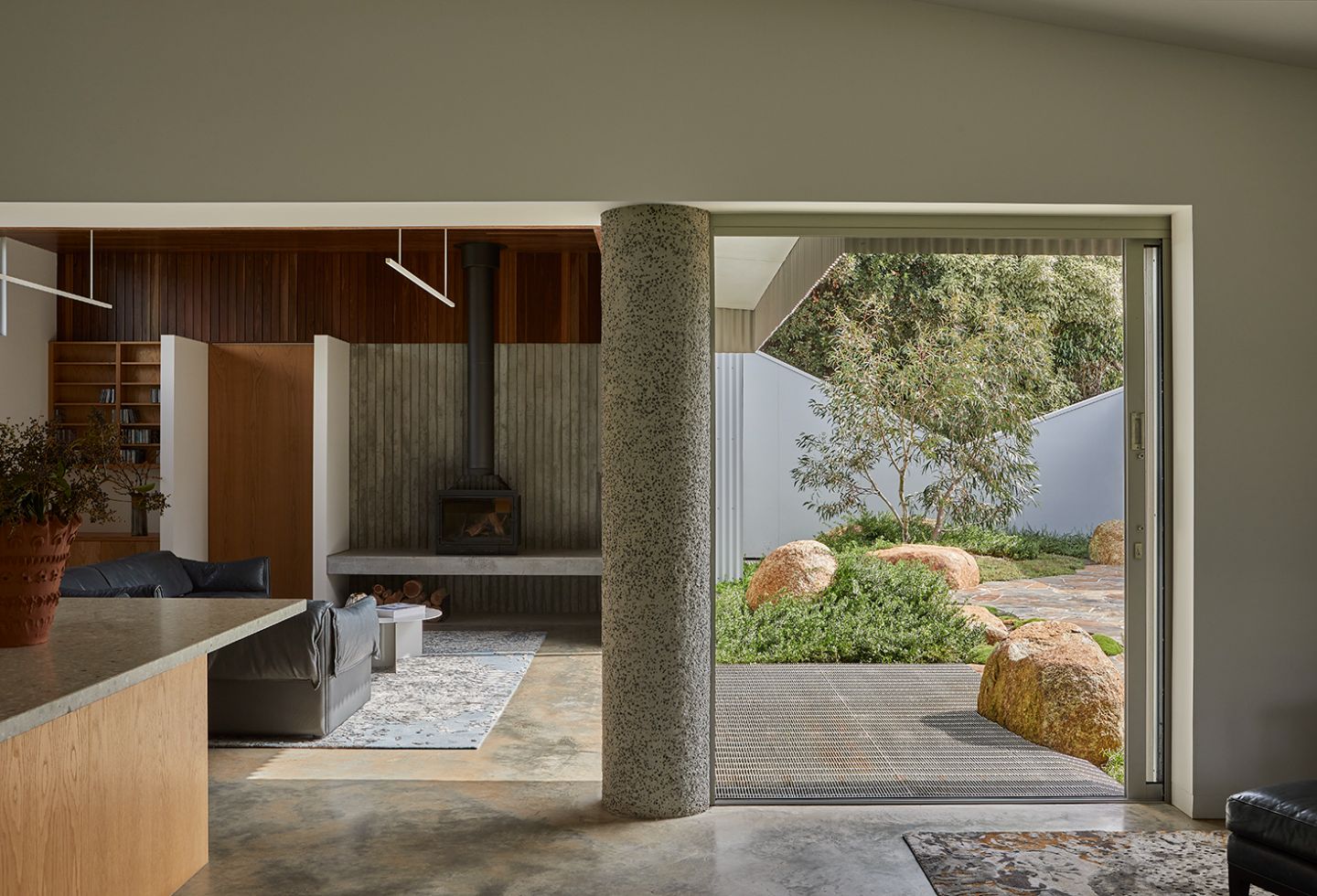
As Antony recounts, “You want to achieve both the ability to be connected to the farm, but have the opportunity to disconnect from it.”
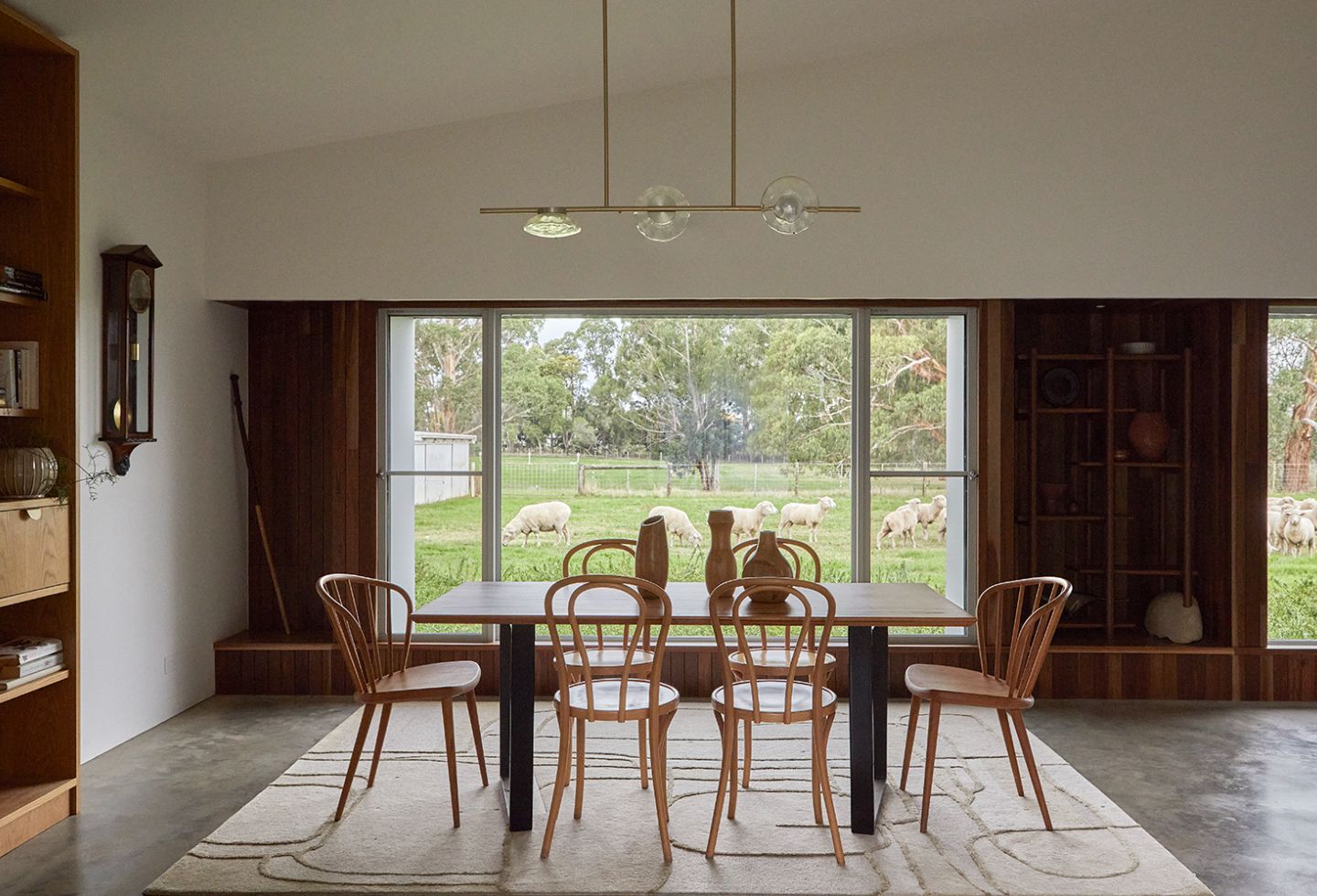
With the tired traditional farmhouse removed, an open space surrounded by shedding remained. Antony explains further: “[Now] there was an ability to think of the new house completing a circle of light grey sheds around the service yard… Incorporated into the house is the enclosed garden-courtyard, making the house a miniature version of the overall farm.”
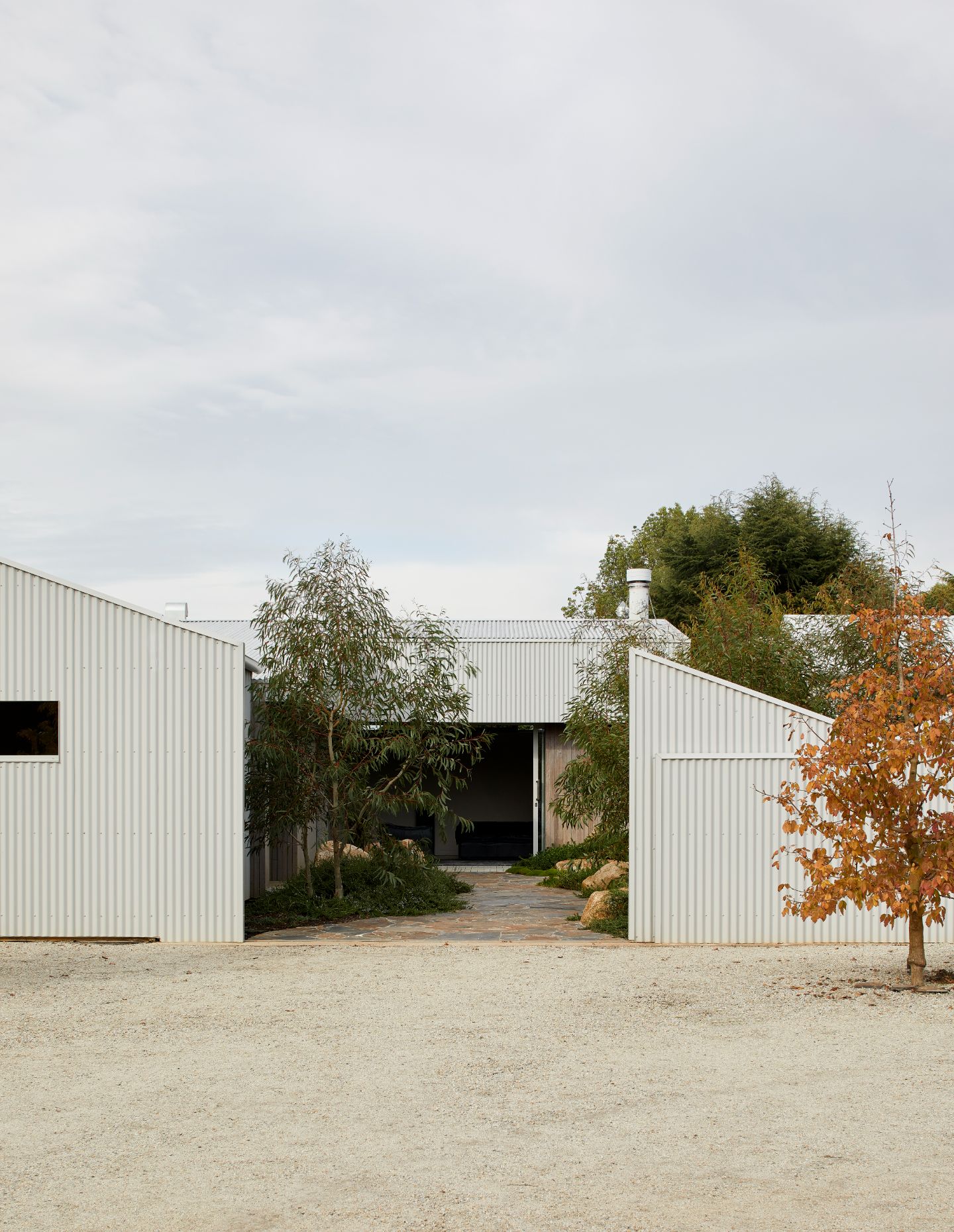
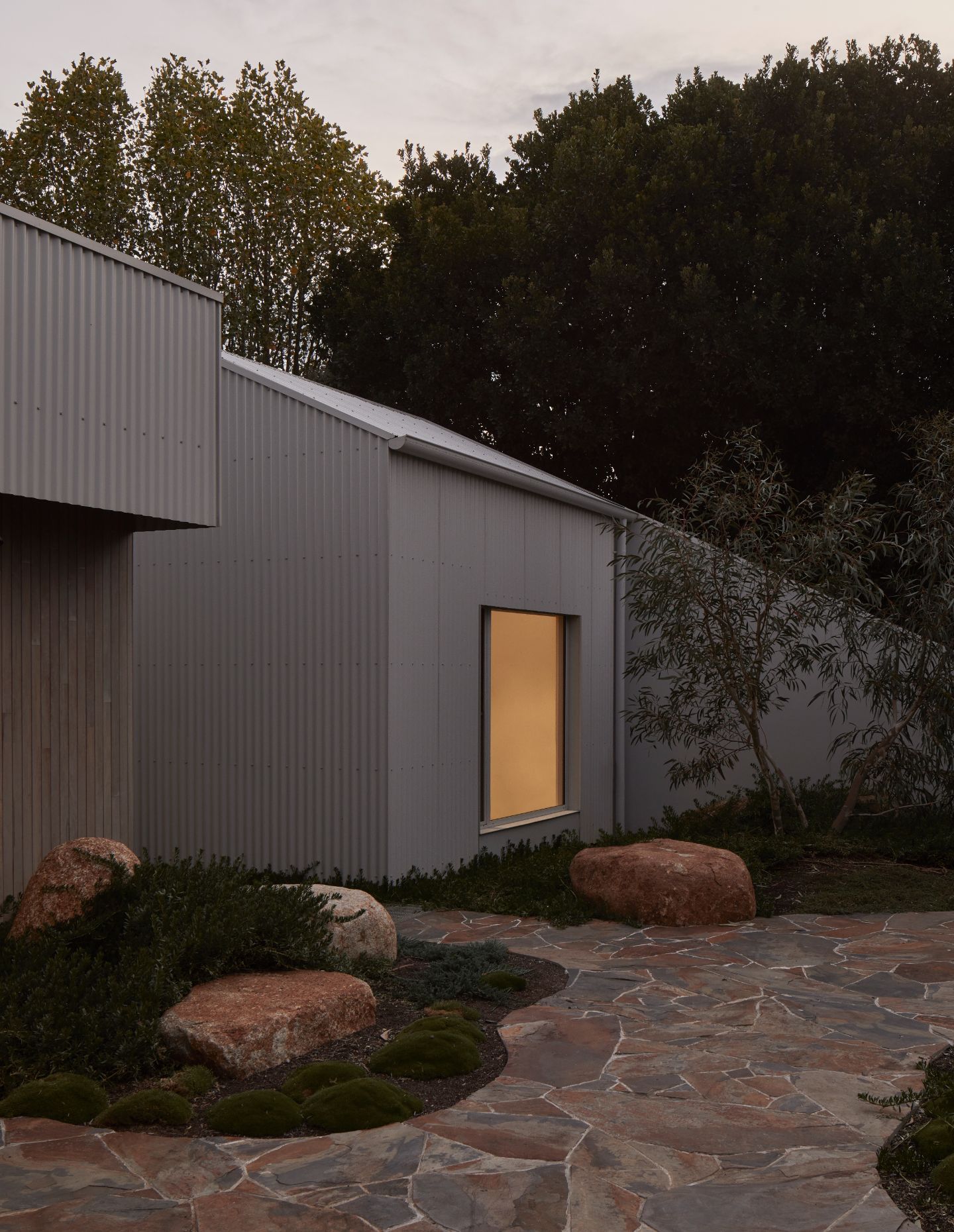
This configuration creates a fascinating, almost coincidental fractal form. It’s a spatial logic that might draw a wry smile from French mathematician Ron Eglash, given its linkage to his seminal work on complex geometries in traditional African design, particularly farms and their communities.
A pinwheel plan was adopted for the new abode, the home radiating out from the core column. This concept allowed the MRTN team to give increased weight to the garden space, placing it on par with the kitchen, living, and dining rooms – an idea the client embraced.
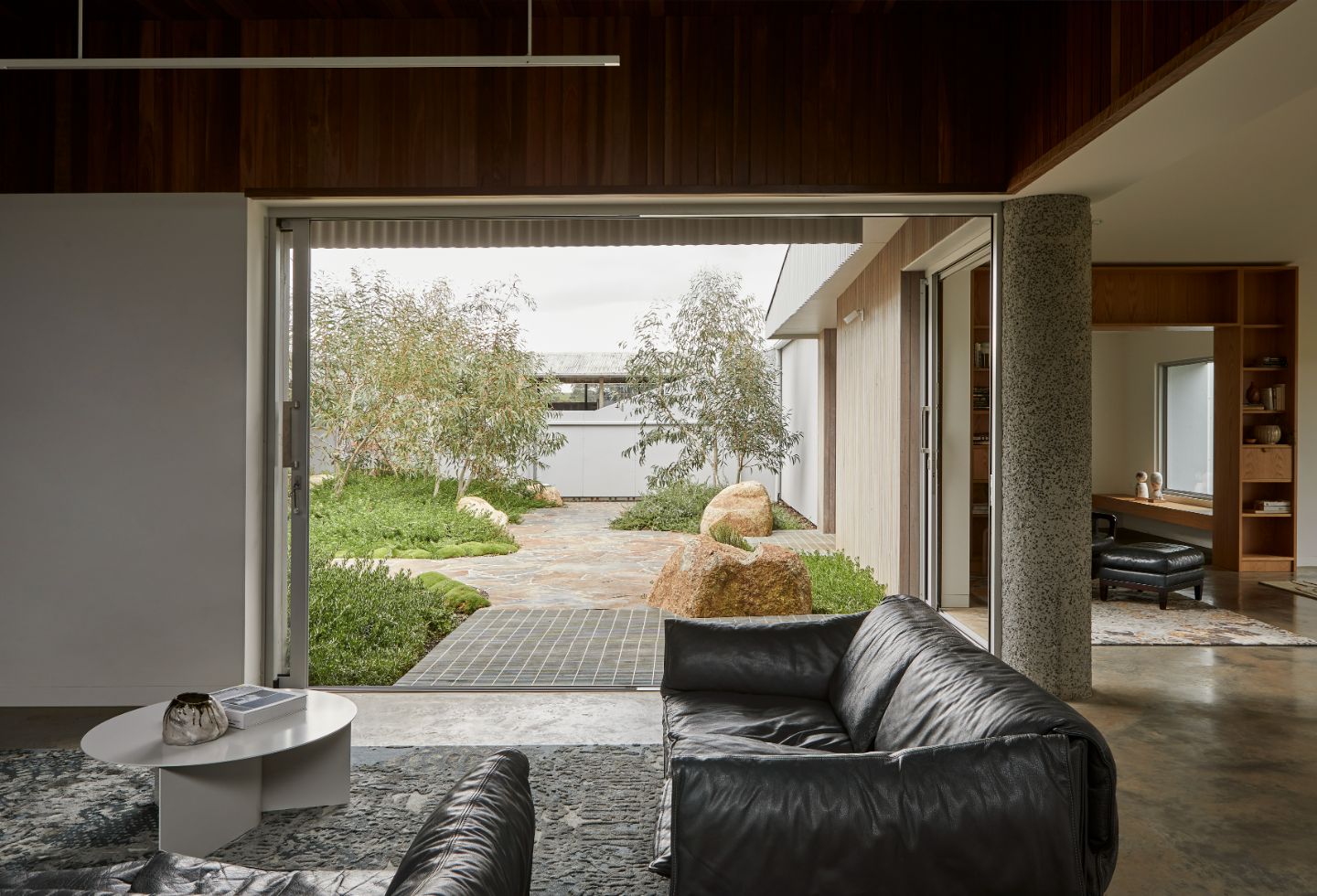
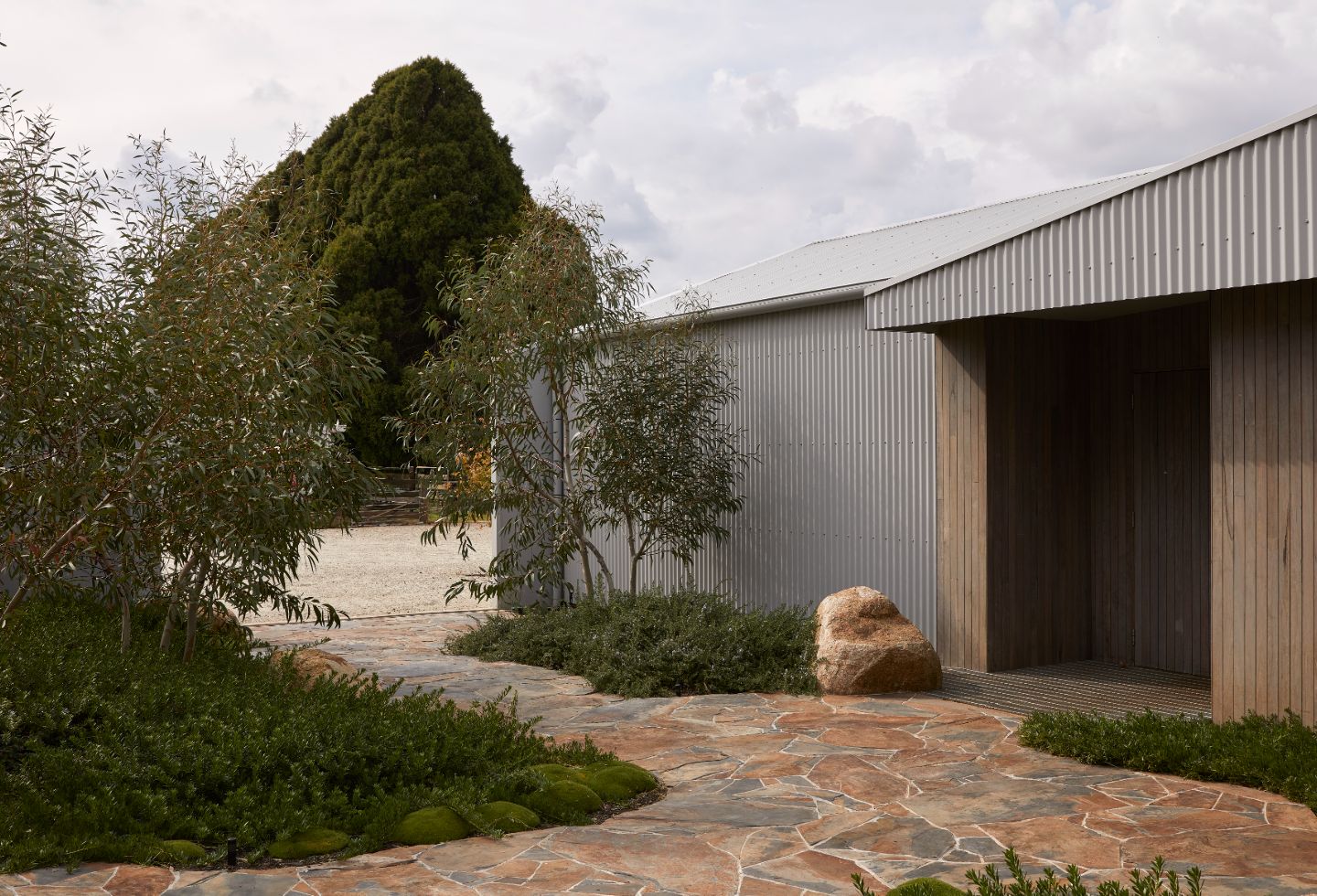
“This opened a lot of design choices as to what to do at the centre of the four quadrants,” says Antony. “You open those doors and all that’s left is the freestanding column with a somewhat nostalgic finish, which doesn’t look like part of the window assembly at all.”
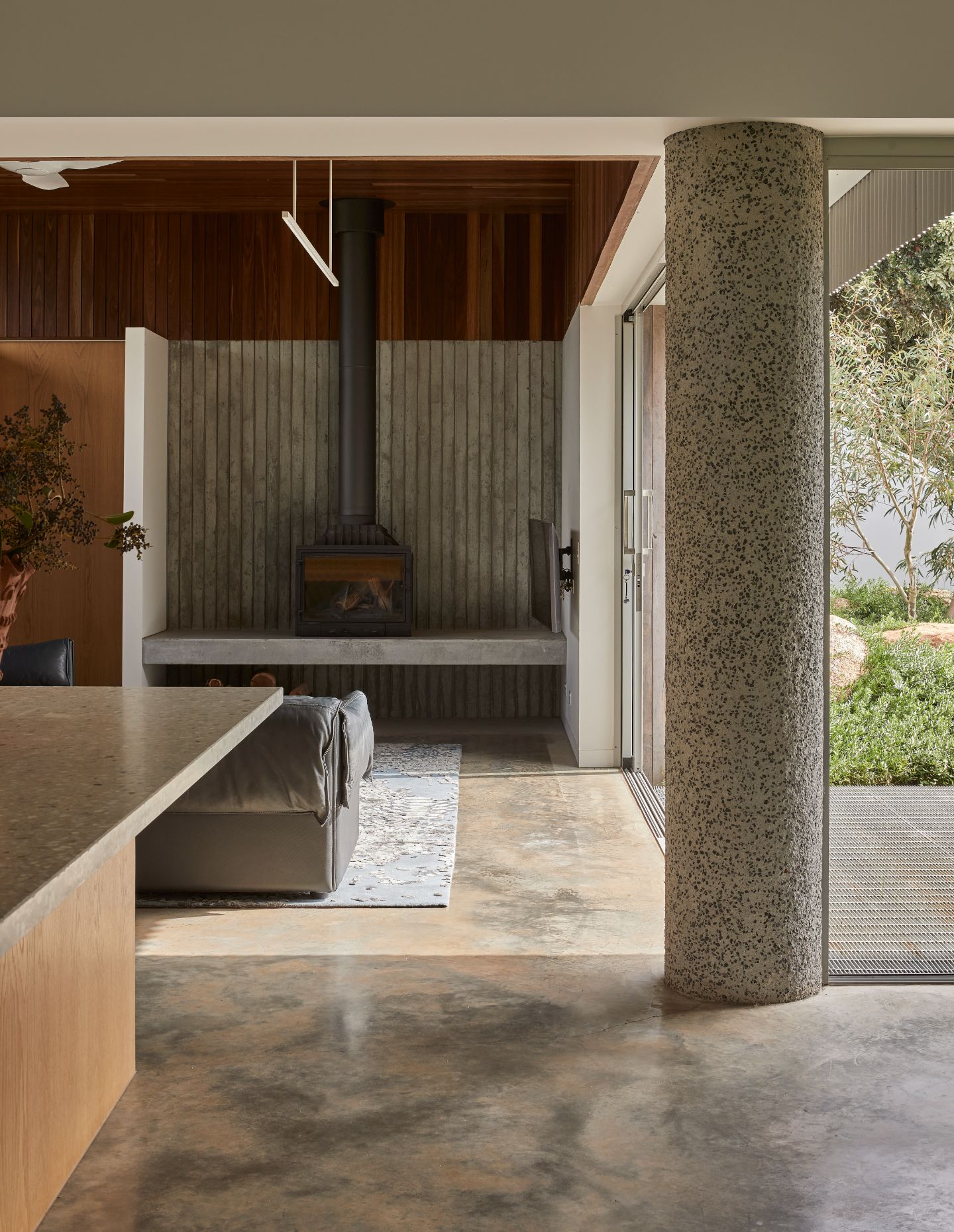
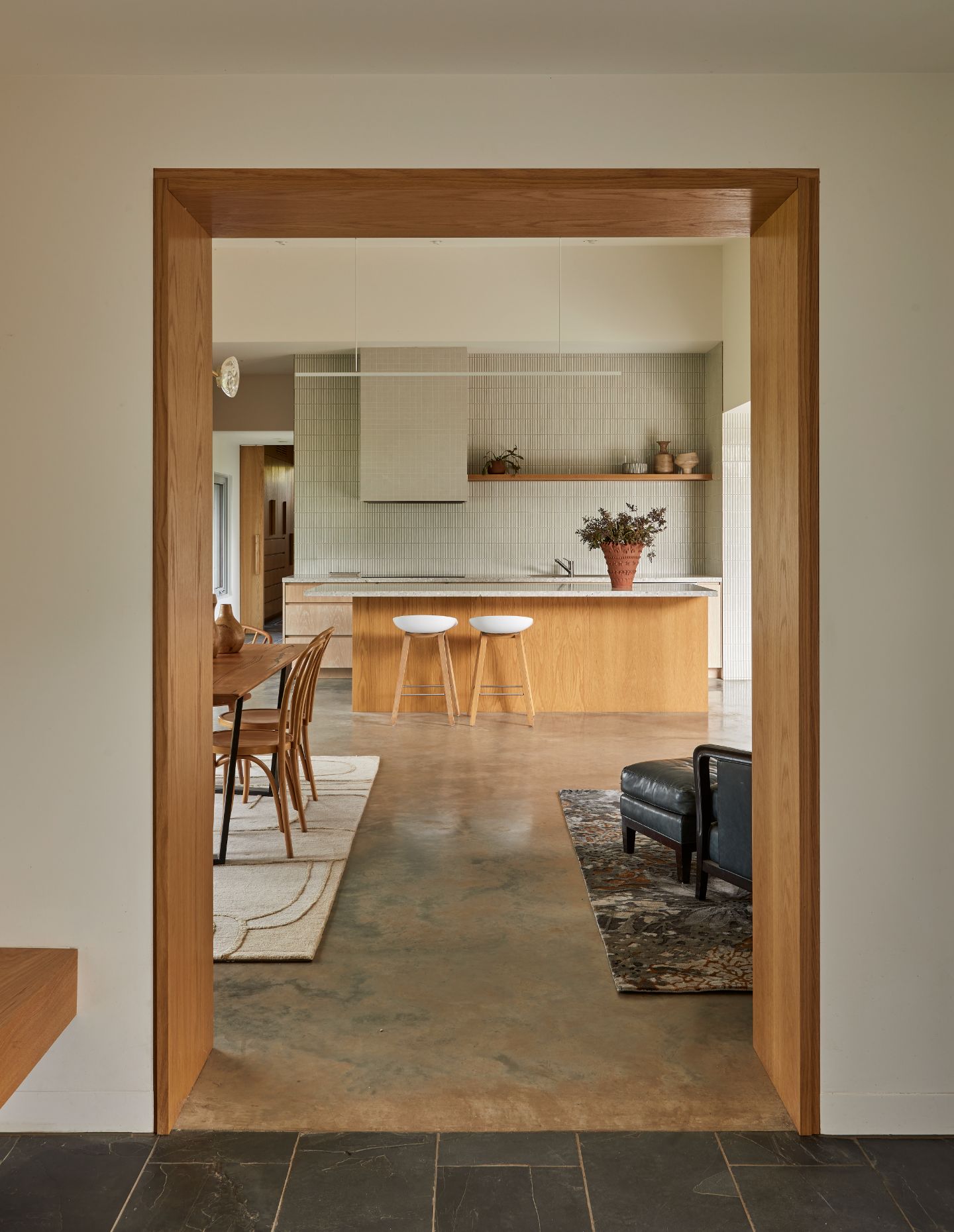
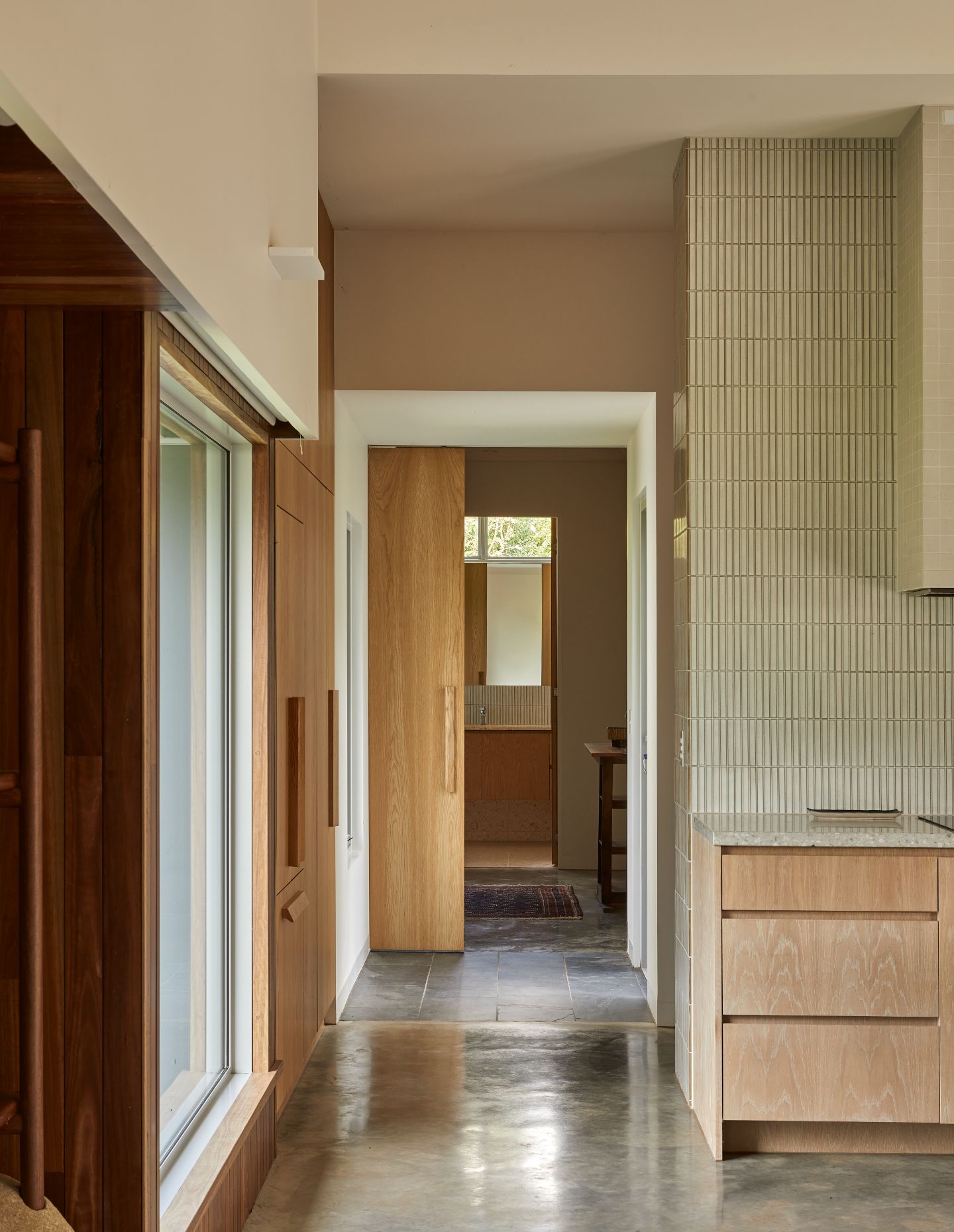
With the scale of these four key areas established, the garage and bedrooms gained linkages to the core quadrants. Antony continues: “Each of those links are almost room-sized thresholds, giving that lovely pause in space as you go from the main living zones to the more private areas of the house.”
Large windows along the easterly aspect offer substantial views across working paddocks to the eucalypt trees beyond, with the clear specification that there’s no direct access to the paddock – enforcing a subtle disconnection from farm work and encouraging the occupants to simply bathe in the view.
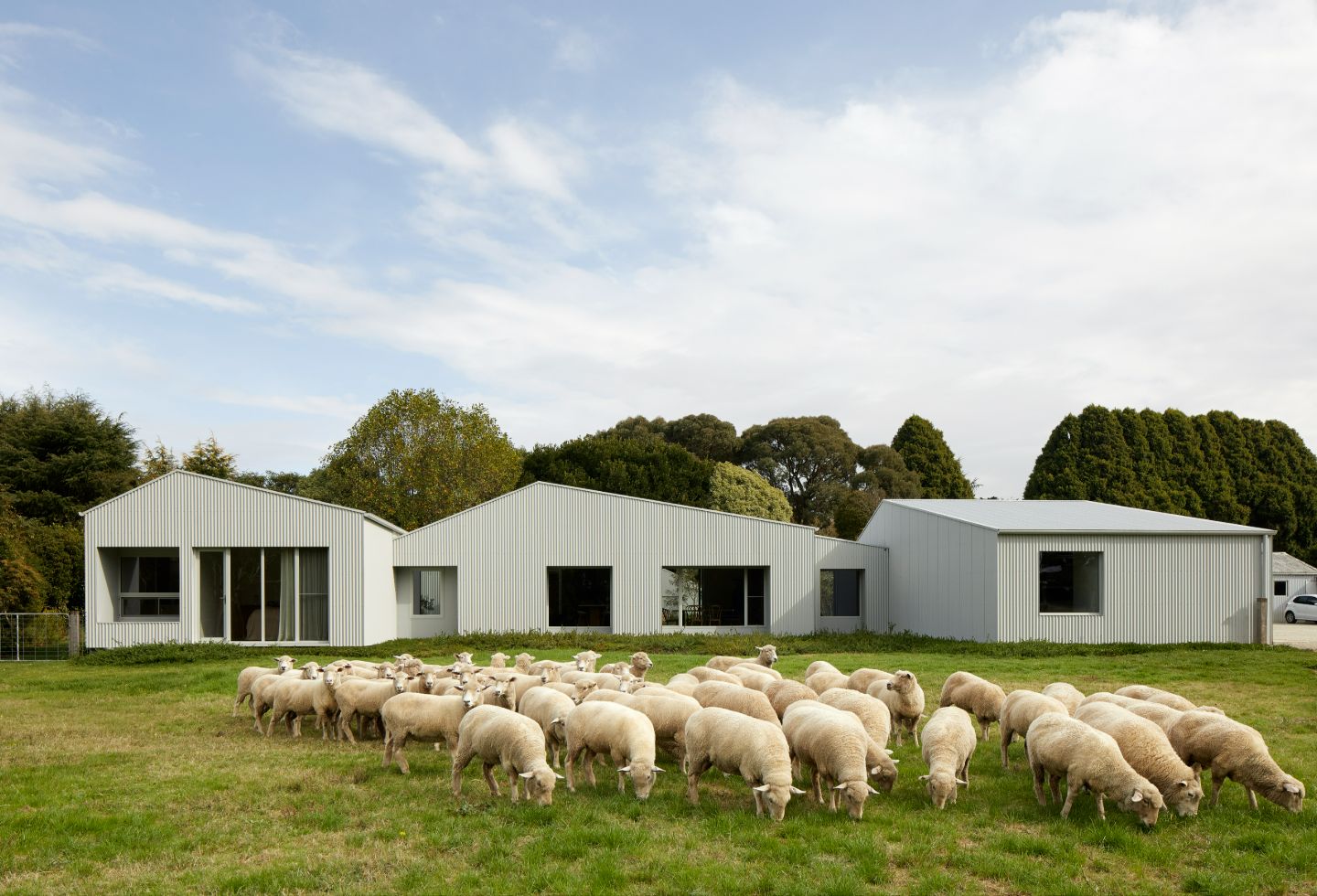
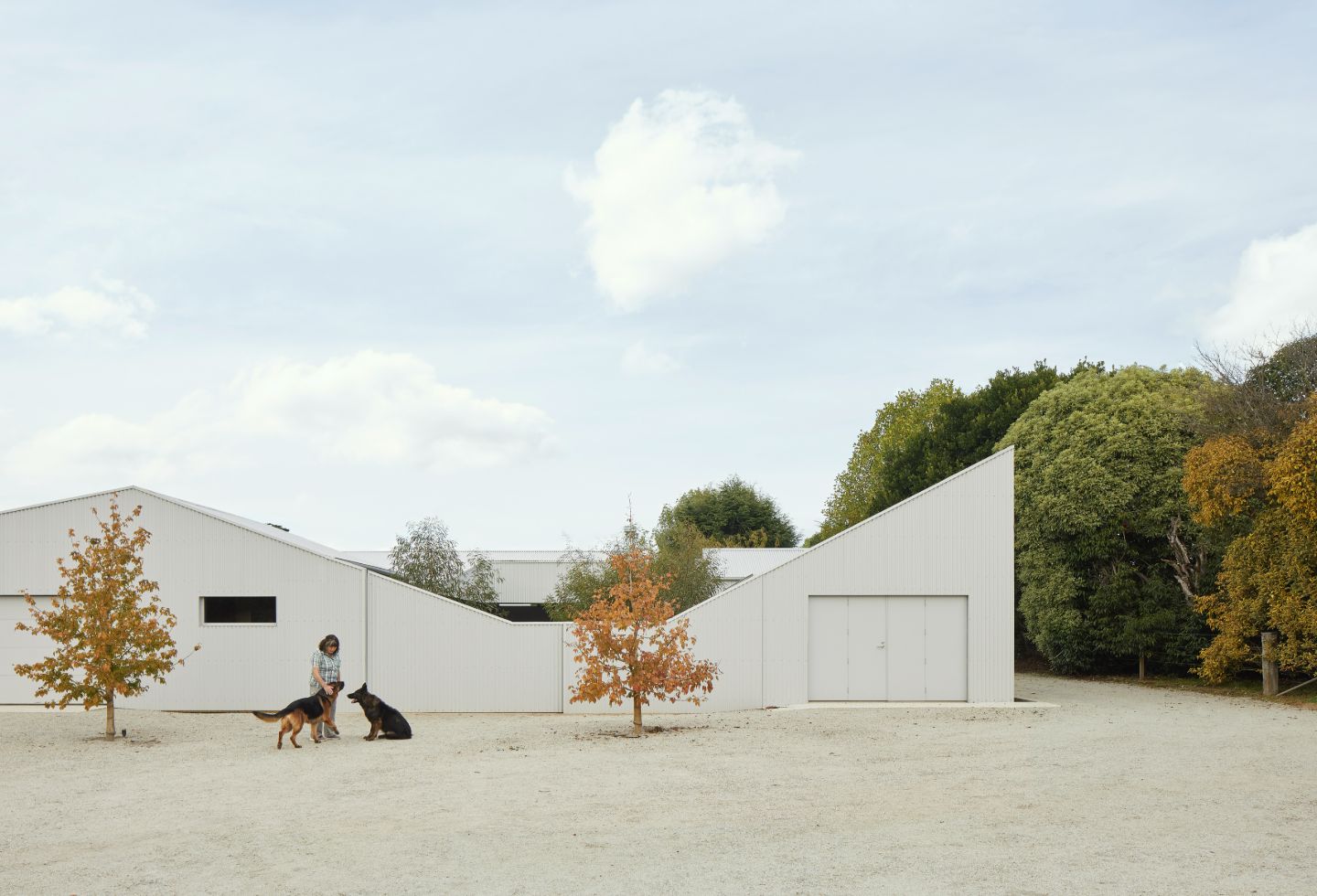
Similarly, a large gate delineates the home compound; when closed, it blocks the view of adjacent sheds, tilting the gaze upwards to nearby treetops and bush-covered hills.
While discussing boundaries, Antony fulfilled a very specific brief for the client. Alongside four dogs, she also has one cat – and MRTN Architects had to provide a means for cat to escape them. As such, the services enclosure doubles as a unqiue cat run.
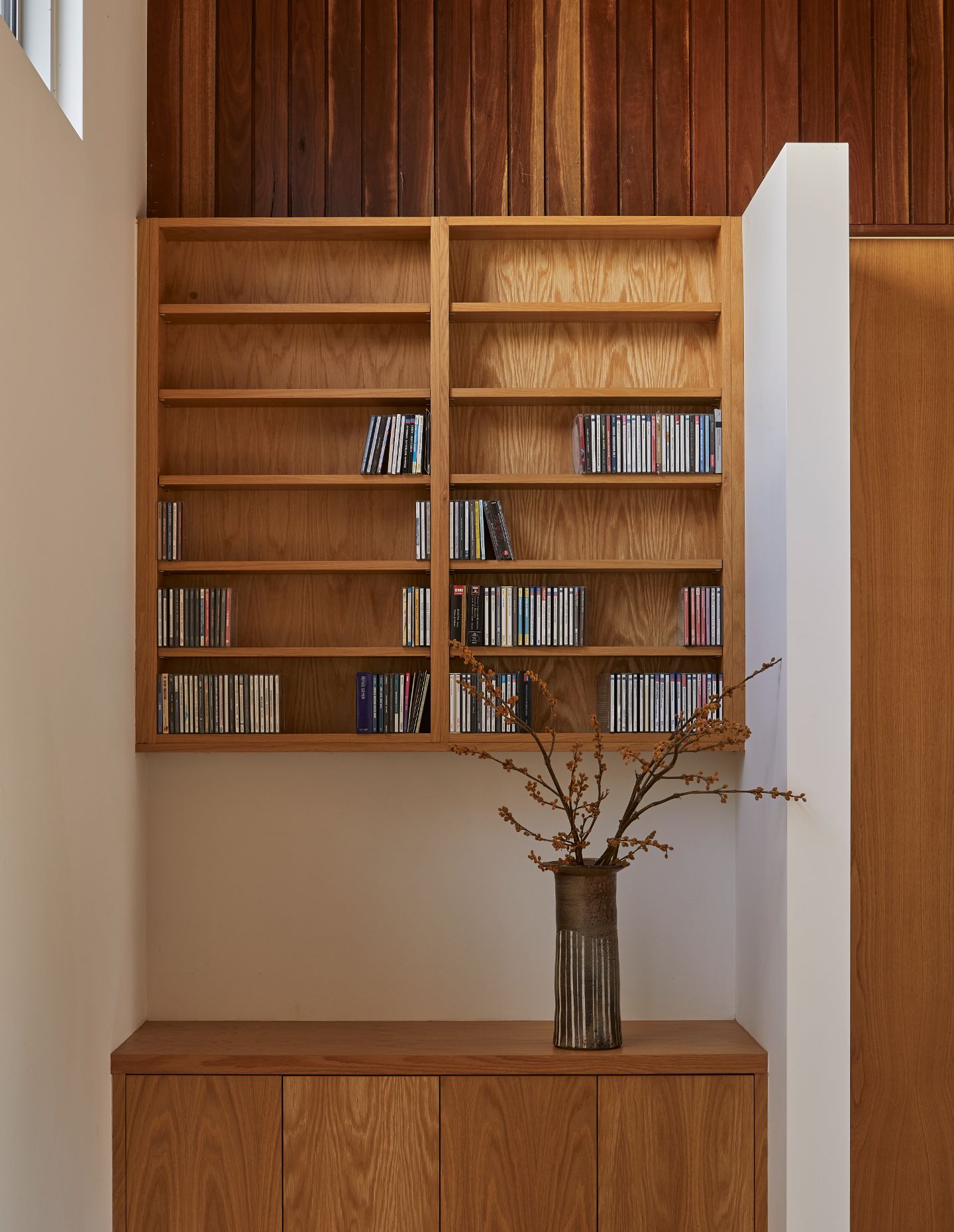
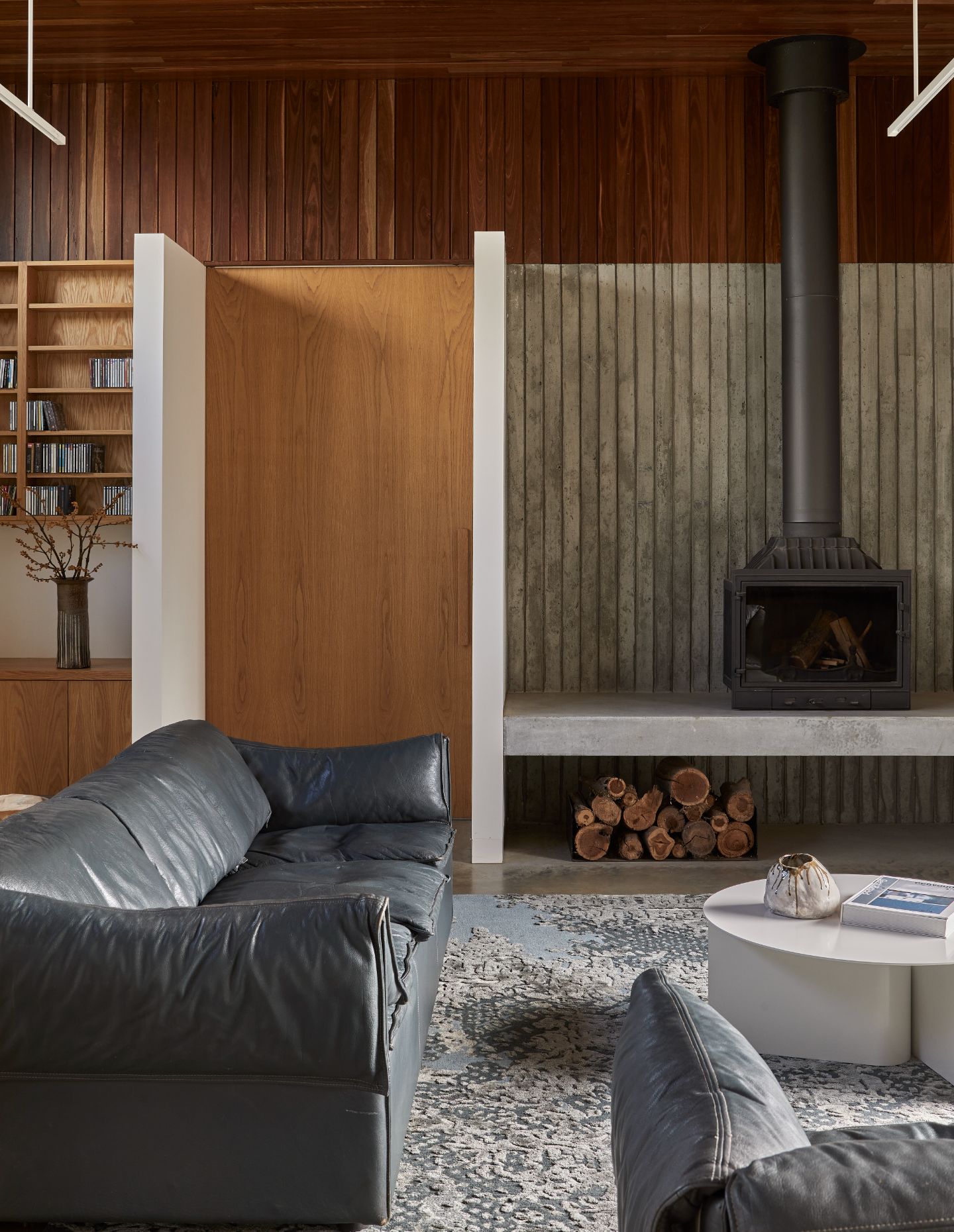
Given a modest budget and the desire for visual harmony with the existing site, corrugated metal became the external material. However, the team set a challenge: to develop non-standard details that elevate this everyday material.
“We were quite fortunate that the outside sheds are painted a pale grey colour,” Antony explains. “As part of our research, we discovered that ‘shale grey’ corrugated metal has a reverse side coloured the same – absolute continuity. This freed us to explore the material as a skin or a veil draped over a frame. Rather than covering or cutting the edges, we made it open and encouraged seeing the edge of the cut sheets.”
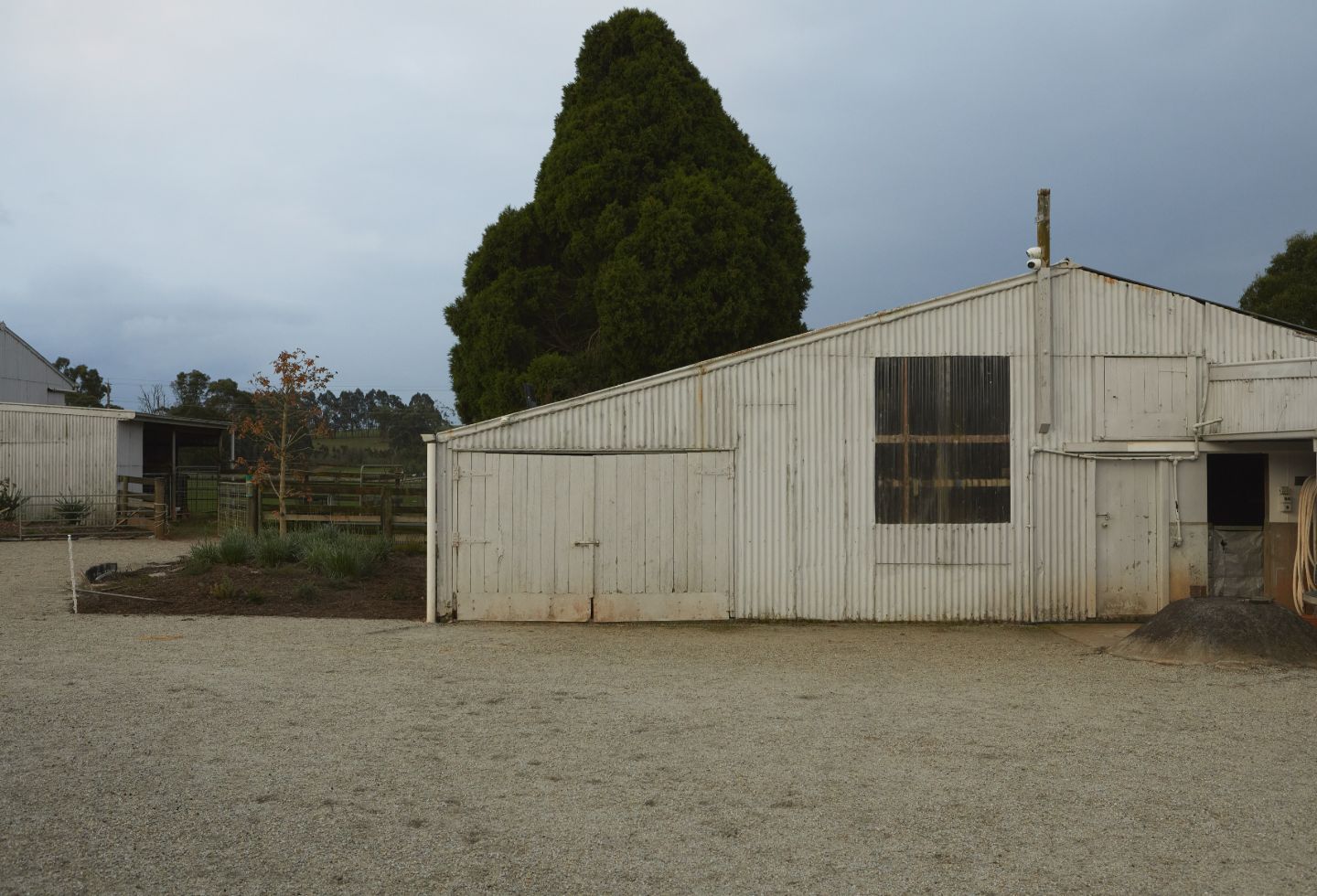
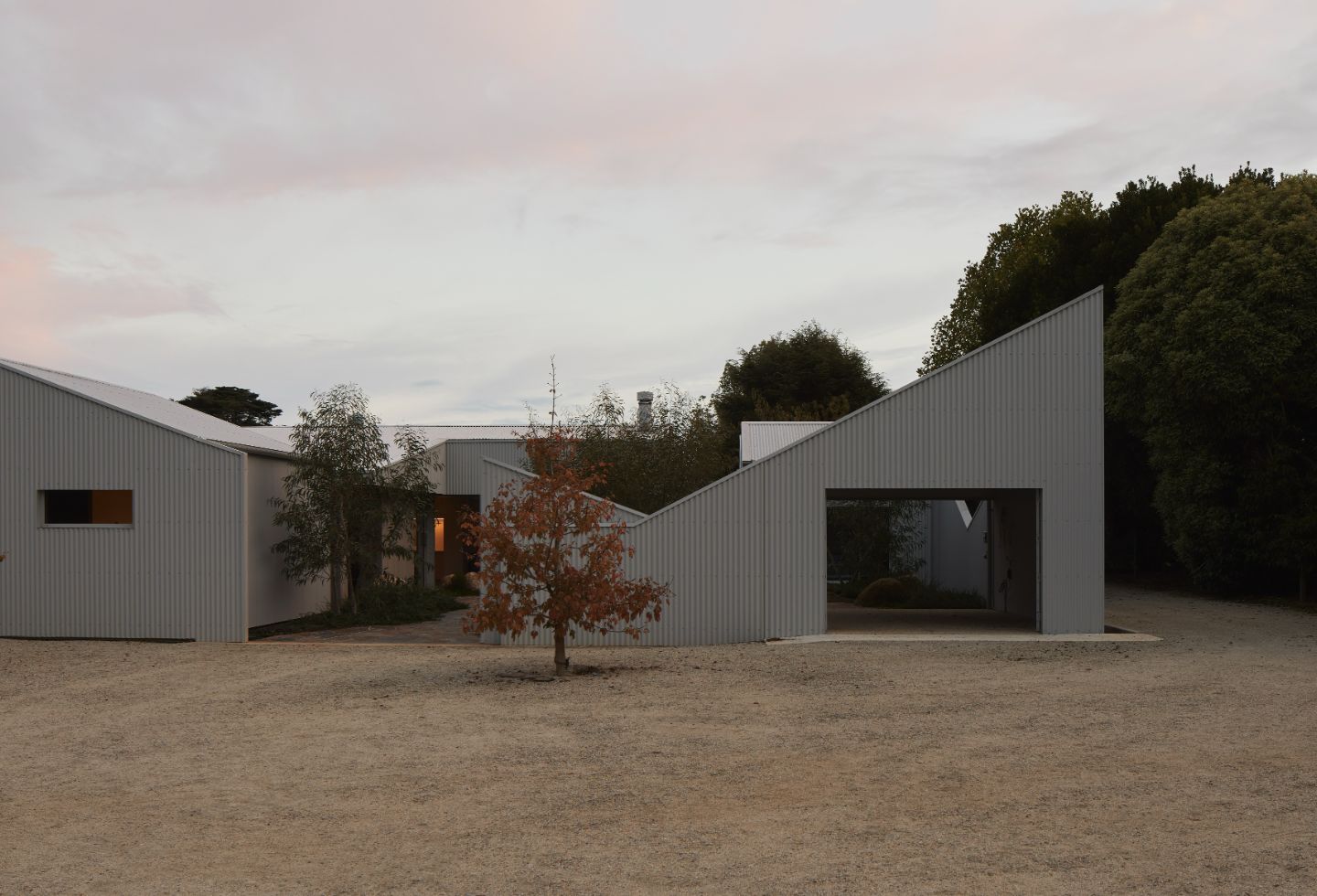
Gippsland, like many of Australia’s food baskets, can endure searing summer temperatures while being frigid or wet in winter. The large, well-detailed sliding doors allow cooling airflow and foot traffic, necessitating a robust floor. Antony shares that the heated concrete floor in winter is a client favourite. “The only problem she has is sometimes she’s too comfortable,” he quips, “making it hard to head back into the paddocks.”
