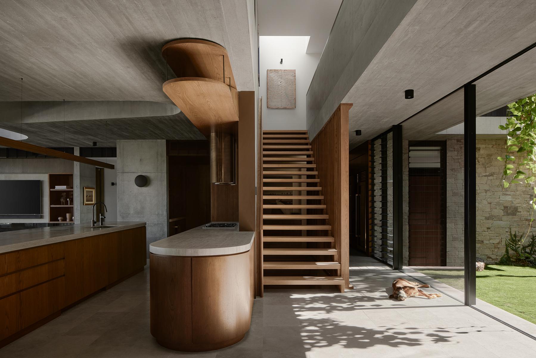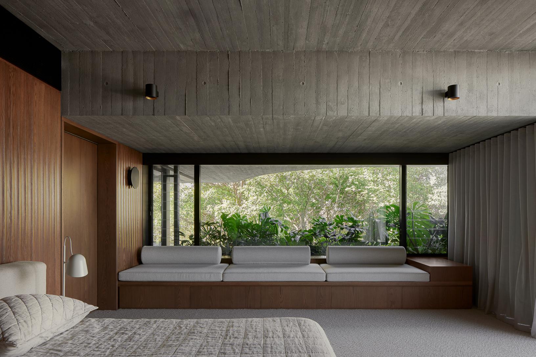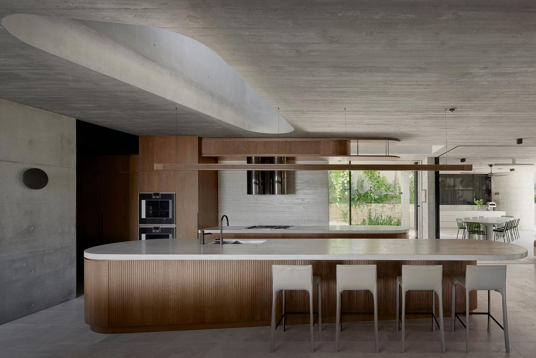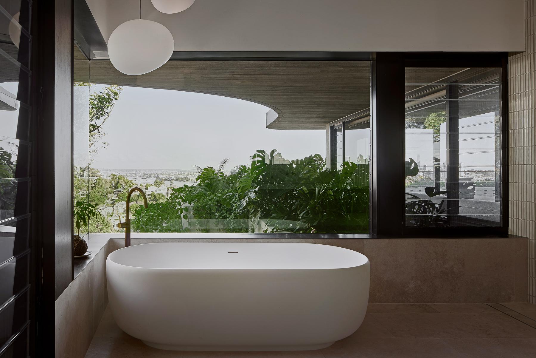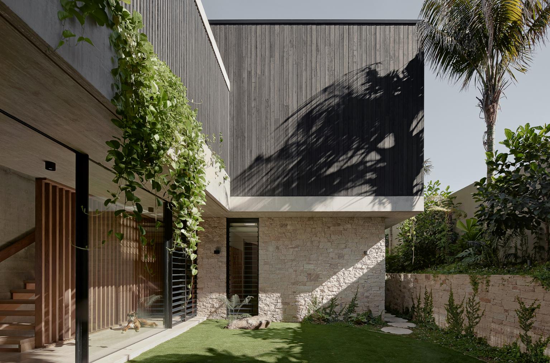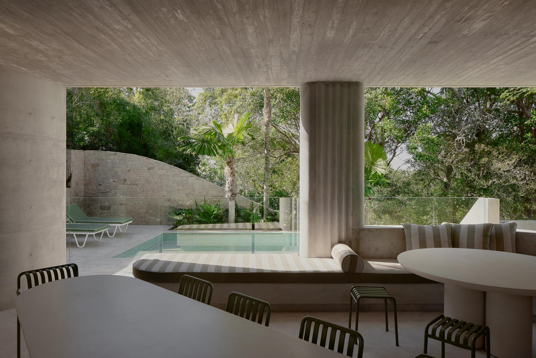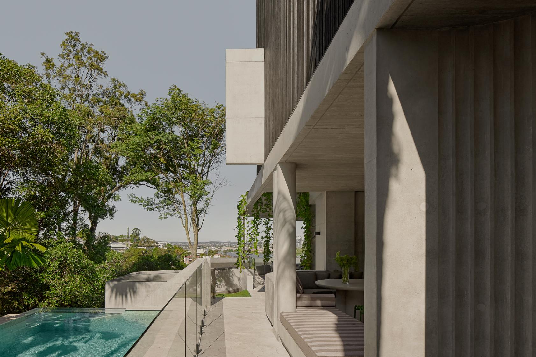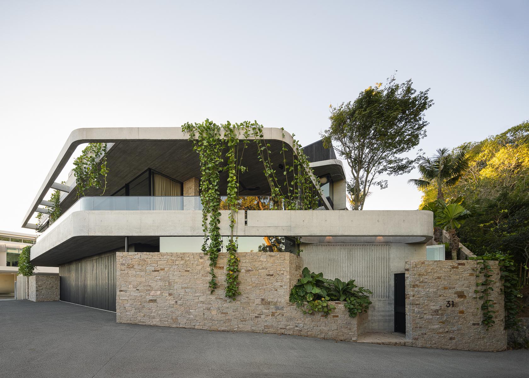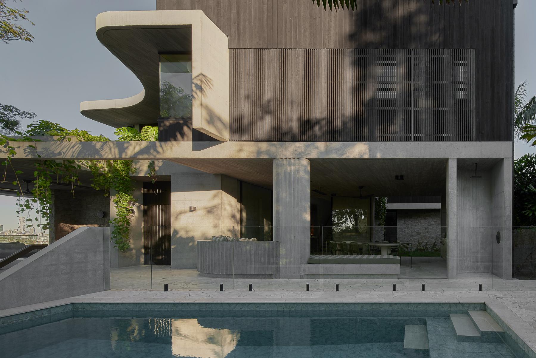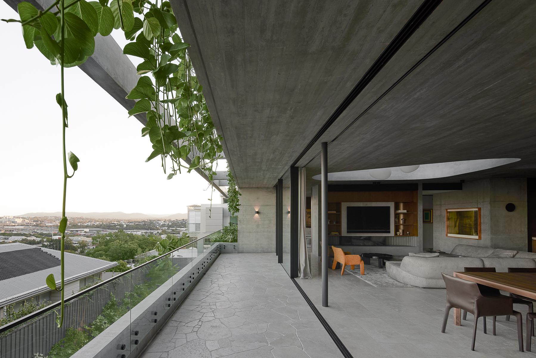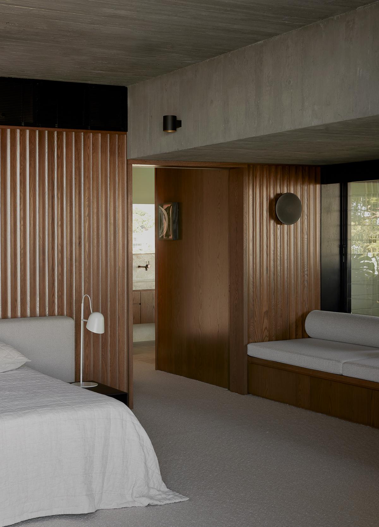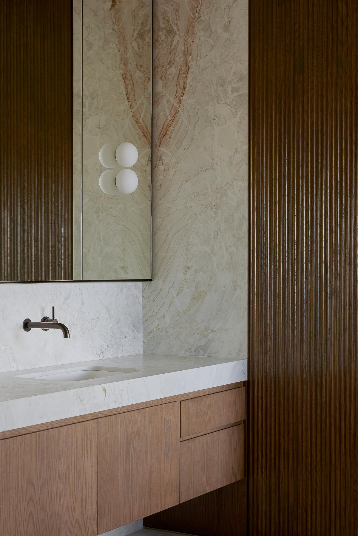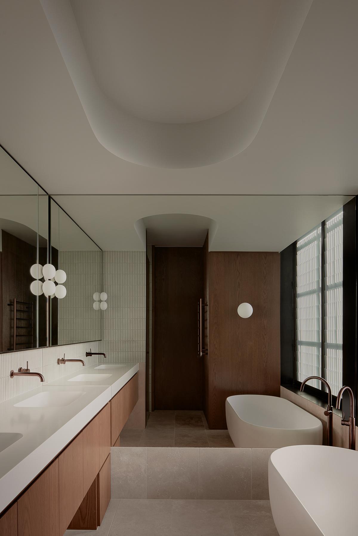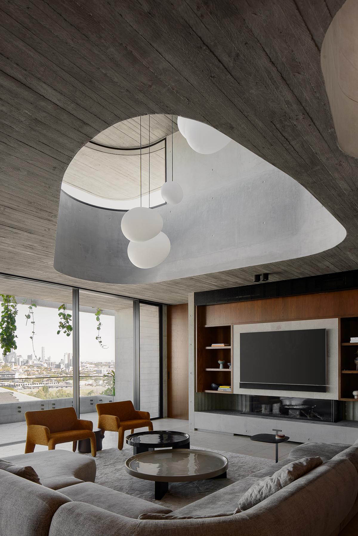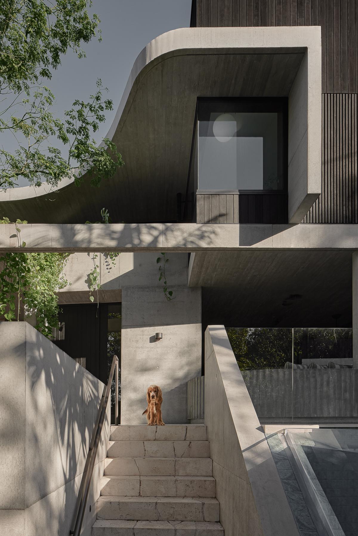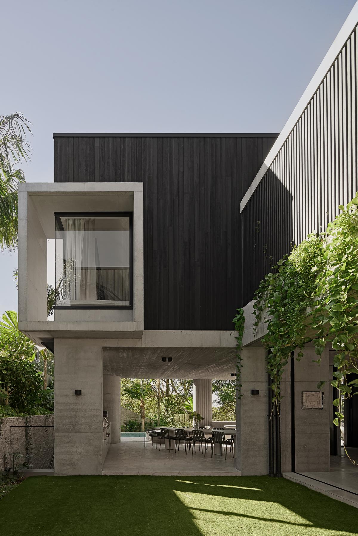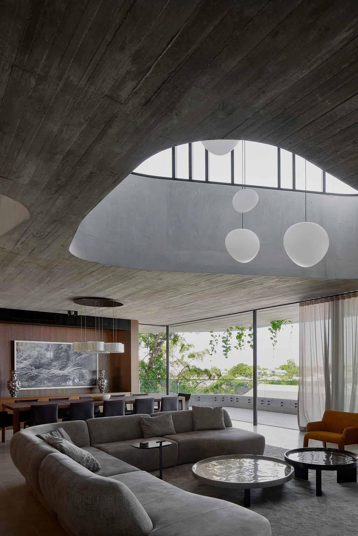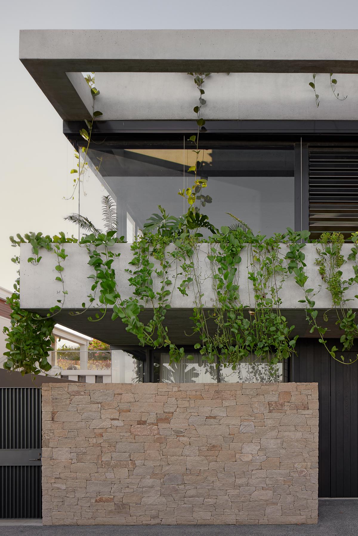Set upon a base of heavy stone, providing a platform to capture views, Morgan by Shaun Lockyer Architects engages the landscape and its environment. Resisting traditional notions of the classic Queenslander, it’s a sustainable project built on collaboration with family at its heart.
The clients turned to Shaun Lockyer Architects to create a space that blends family and social life. “They envisioned a home in Brisbane where they could host their grown children when they visit, as well as entertain friends in a relaxed, welcoming environment,” says project lead Adam Laming, Associate at Shaun Lockyer Architects.
“The brief was clear: they sought a retreat that would feel like a serene sanctuary, providing a soothing escape from the demands of daily life,” Laming continues. “The challenge, then, was to design a home that was both enduring and powerful in form, yet also soft and restorative in its atmosphere.”

The influence of a masculine, mid-century aesthetic fed into the concept of a busy inner-city compound. With neighbours on three sides, this approach allowed for layered space, privacy and connectivity. As a result, the home flexes with the family’s needs — with intimate spaces for quiet moments or a vast and welcoming scene for large family gatherings.
“The ‘compound’ concept was a great framework for this, as it suggests a collection of distinct yet interconnected spaces that each have their own character and purpose but together form a cohesive whole,” says Laming.
Concrete became embedded in the design concept with a range of textures and surfaces to extend the timelessness and fluidity of organic forms. The architects wanted the material to be a continuous, monolithic form to feel cohesive and unbroken. They exposed the concrete slabs to form the ceilings, and to temper and invite warmth, concrete was offset with timber boards.
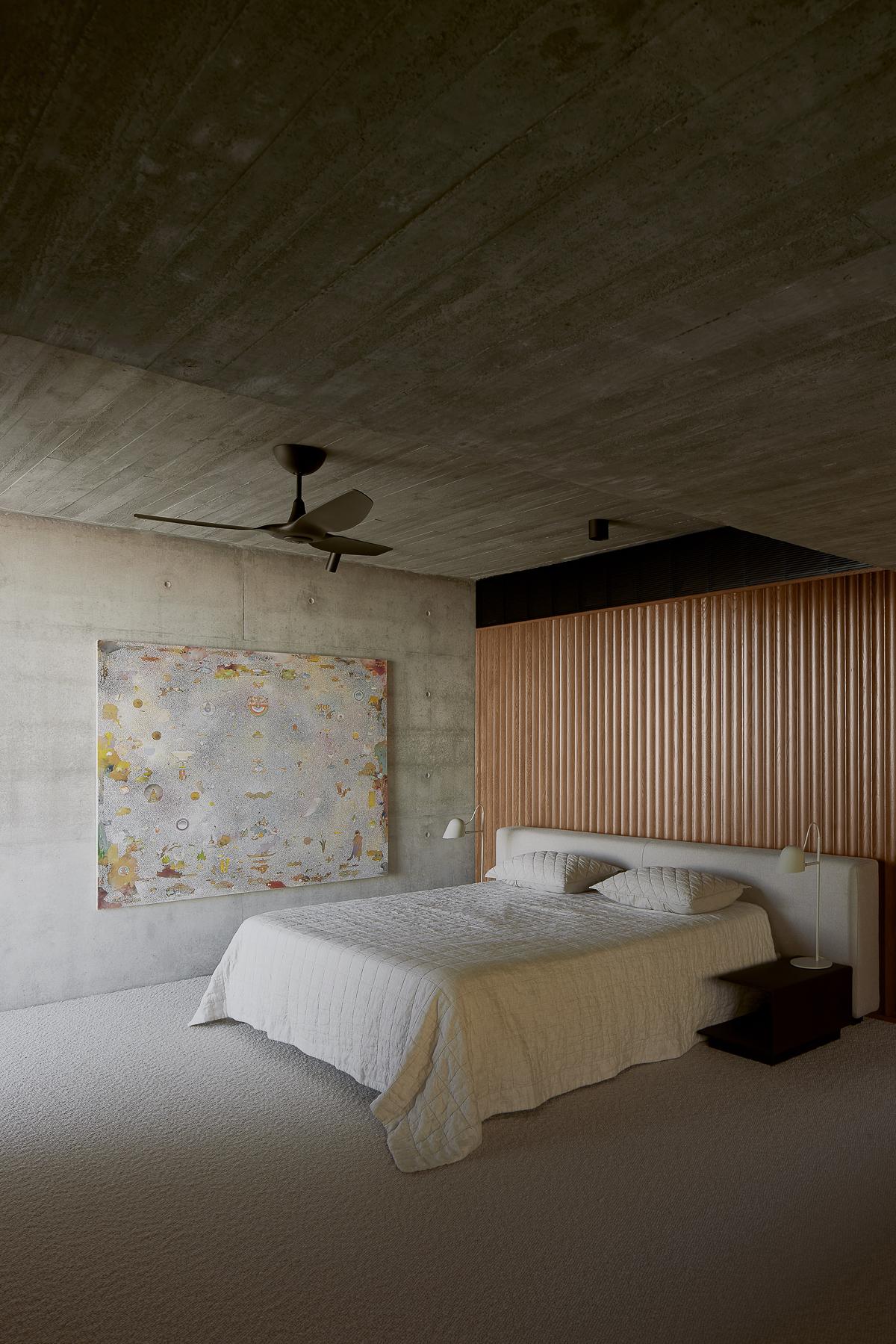
The steep, sloping site posed challenges but came with an opportunity to allow a flow between spaces while being open to the panorama vistas of the city. It also has non-square boundaries, which the architects chose to radius these angles to soften the form, resulting in a fluid, continuous design where curves become a motif to connect the levels of the home.
“As we refined the concept in 3D, we noticed the shifting floor plates naturally took on a curvilinear form — something that reminded us of the fluidity in John Lautner’s work, particularly his Acapulco House,” adds Laming. “This became a key reference point, and we decided to amplify the curves. We then translated these sweeping forms into the ceiling voids, further enhancing the spatial experience.”
Around the home, Marc Conlon (Conlon Group) landscaping enhances the architectural narrative of the retreat-like home through extensive greenery to create a sense of calm and tranquillity. The native and drought-tolerant plants mitigate the sculptural forms of the concrete with texture and life and add to the home’s passive climate control strategies. A series of courtyards continue this integration of architecture and landscape, providing a sense of enclosure and serenity and frame the impressive views.
Suggested: Brahminy House is a sanctuary of tropical Brutalism
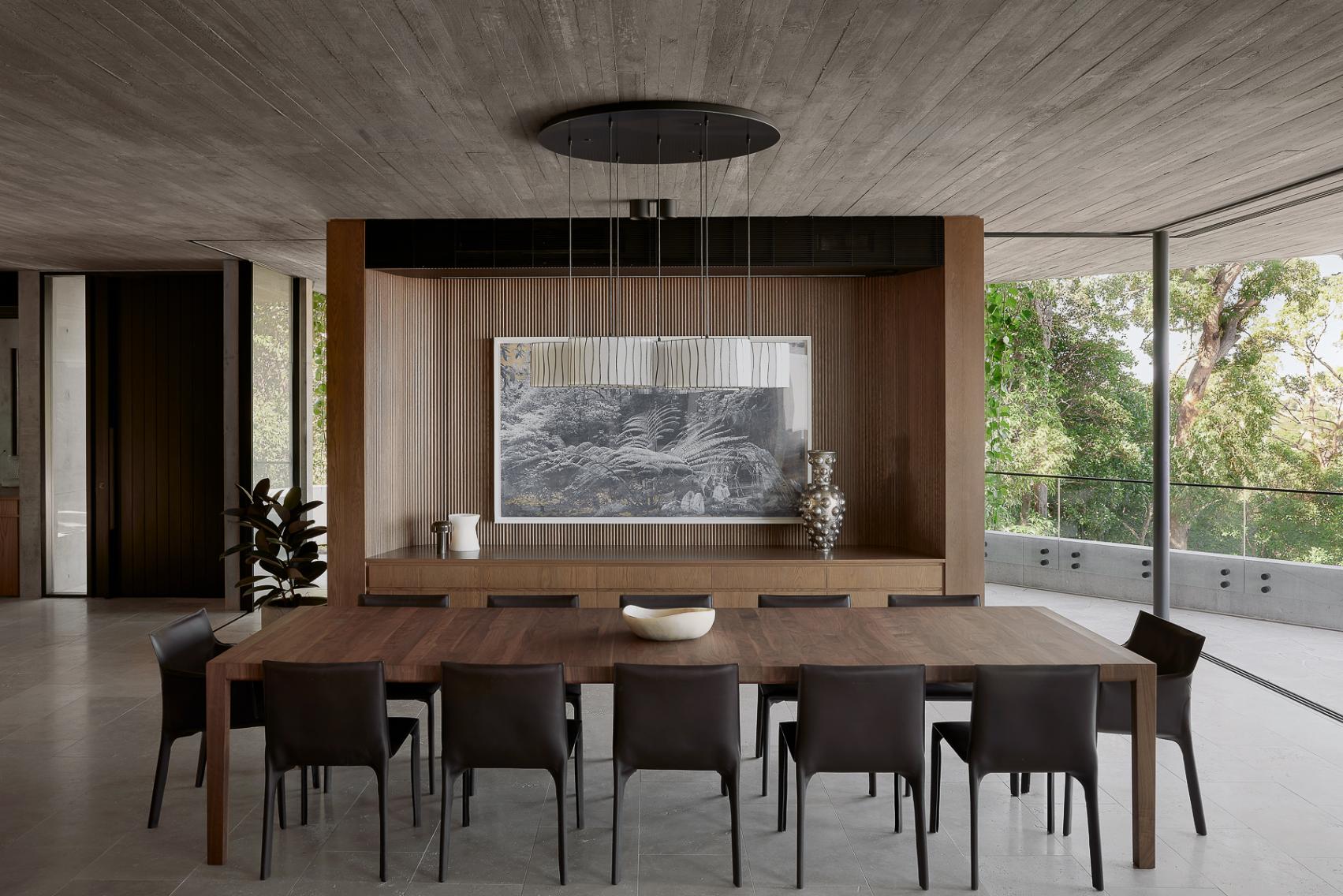
“We approached the exterior spaces as an extension of the interior, blurring the boundaries between built form and nature,” says Laming. “The gardens and landscaping serve not just as a backdrop, but as an active component in shaping the experience of the space.”
These biophilic design principles help to cool the building, improve air quality and create a deeper connection to nature, which Laming describes as “essential in fostering a truly sustainable living environment.” A large solar electricity system provides energy to the home and heats water. Meanwhile, passive design principles further reduce the need for energy with the strategic placement of louvre windows inviting breezes, and solar screening to regulate solar gain, minimising heat absorption.
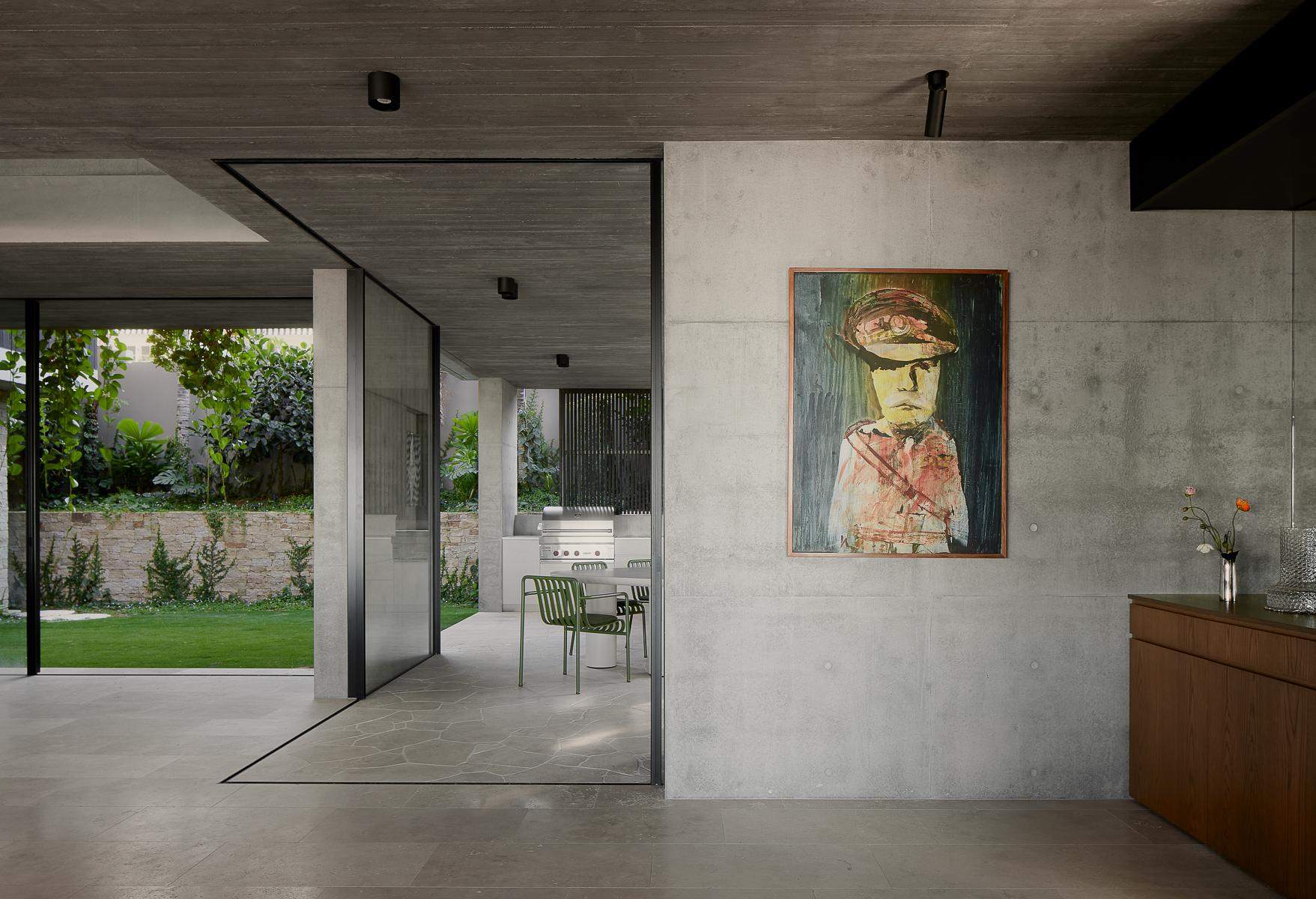
The strong exterior form is softened by landscaping and timber, complemented by thoughtful interior touches from Trish Szonert at MMO Interiors. Marble in the bathrooms and artwork throughout the home provide a counterbalance to the grand sculptural elements. Equally, Shaun Lockyer Architects’ long-standing collaboration with Cullum Hughes of CGH Constructions and the foreman onsite, Dave Dombrowski, was integral to the success of the concrete and intricate architectural details.
Robust and inviting, Morgan is a project that showcases the strength of its collaborators, resulting in a synergy that creates beautiful homes for clients — spaces that envelop families in sympathetic, impactful design.
