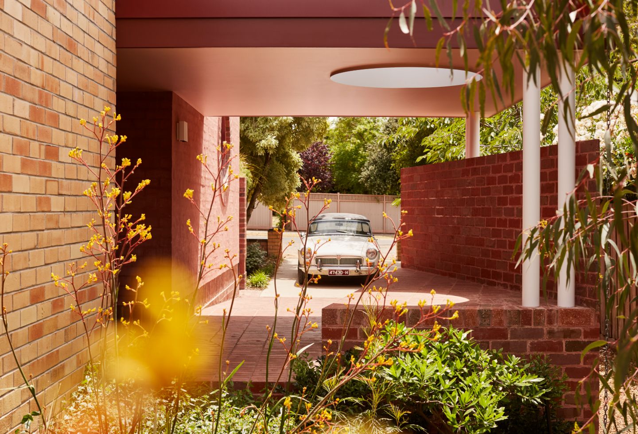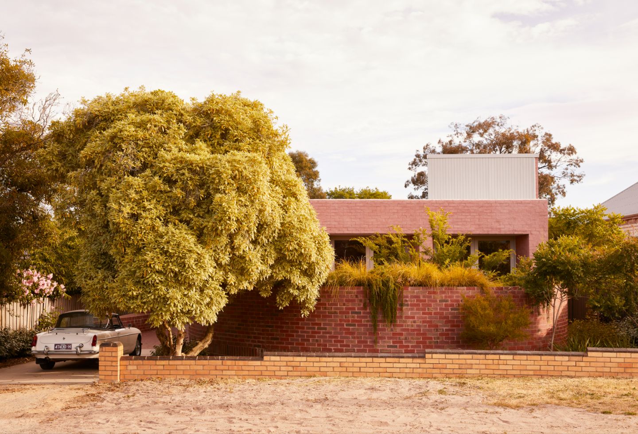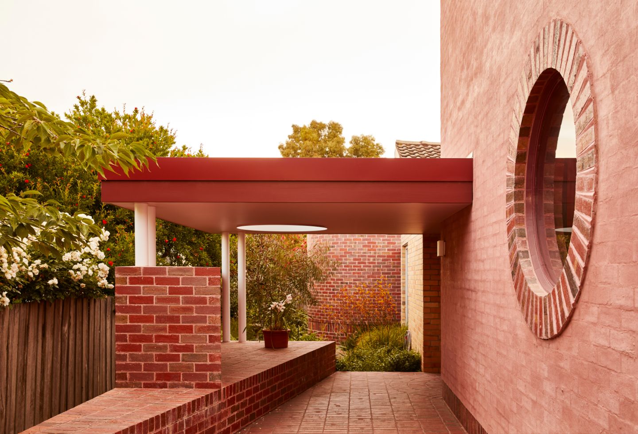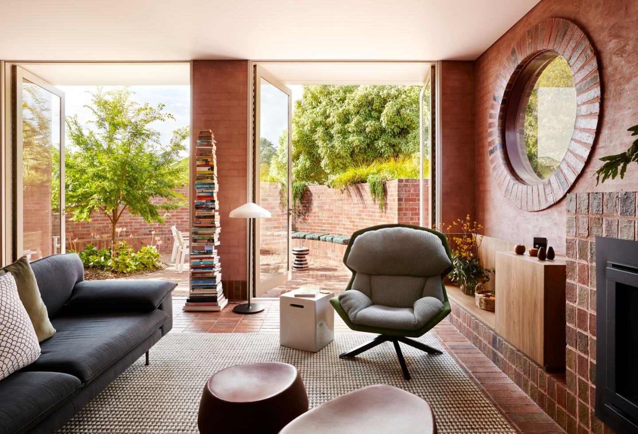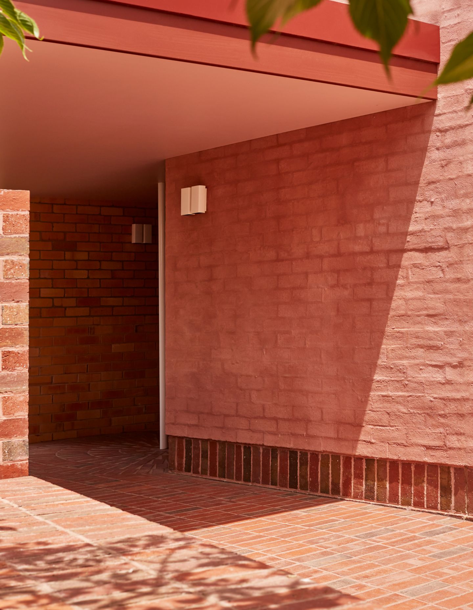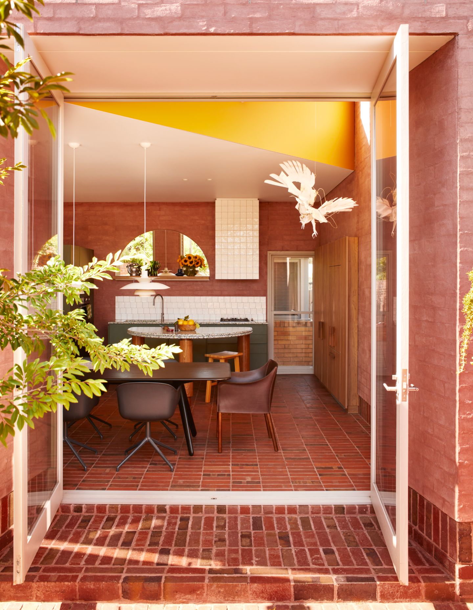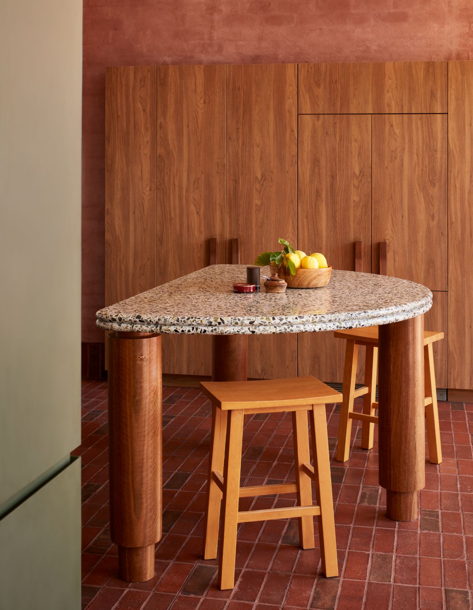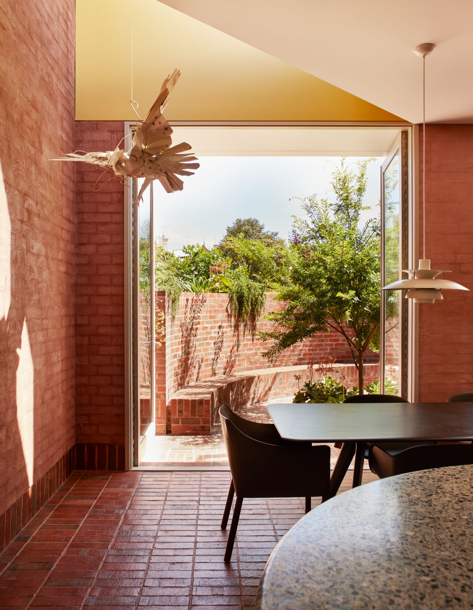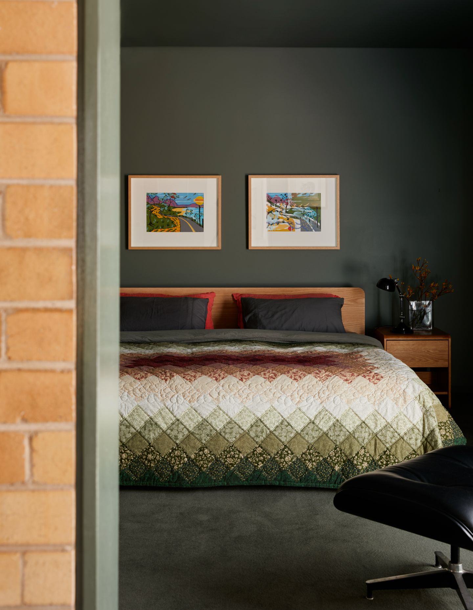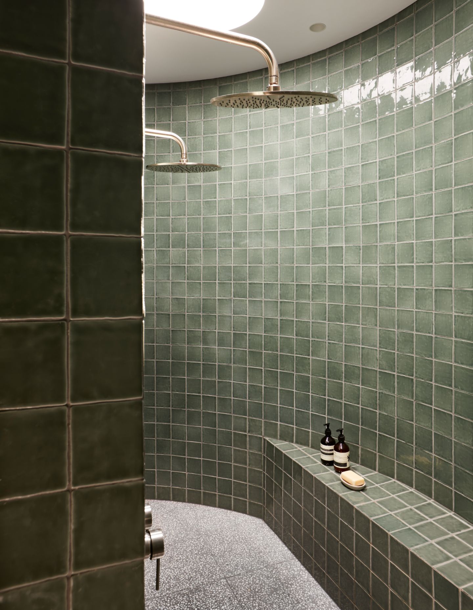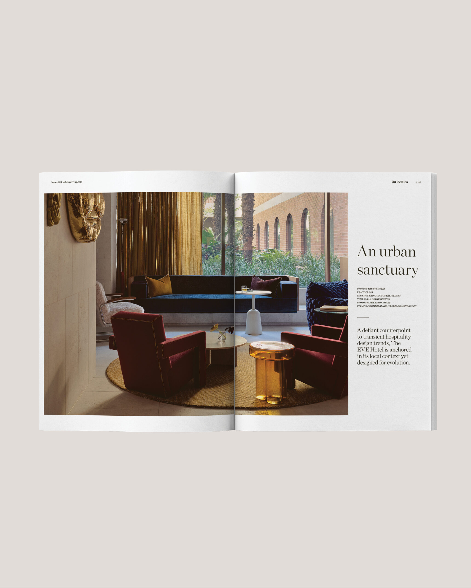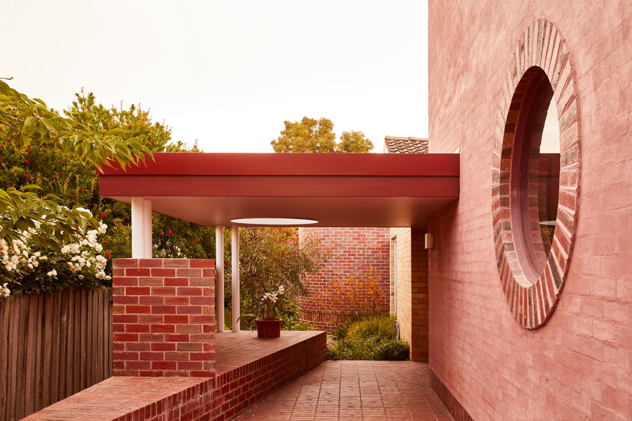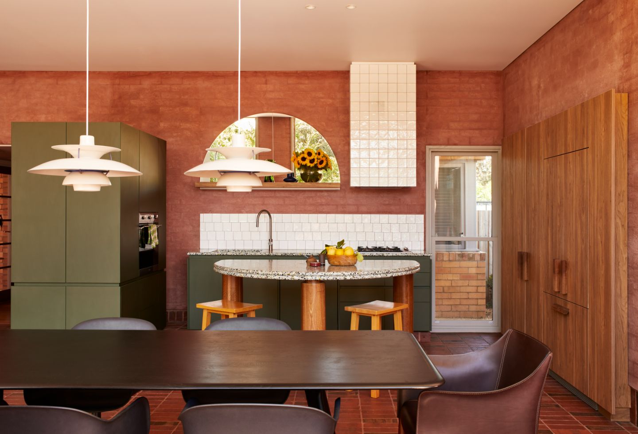
As Leonardo da Vinci once penned, “simplicity is the ultimate sophistication.” It speaks to the grace of using only what you need. Modest in expression, Ararat House by SJB is a provincial, right-sizing project designed by Adam Haddow for his parents, who were relocating into a town setting from a bucolic location on the outskirts of Ararat, Victoria.
There is a cacophony of architectural housing styles lining the streets that can’t be confined to a singular era or style. The town has not seen significant architectural development aside from the destruction brought by the local council in the 1950s through the removal of Victorian street awnings. Thus, the beauty of the context is found in the landscape and the modesty of the habitation – the houses themselves harness just a few, local materials.
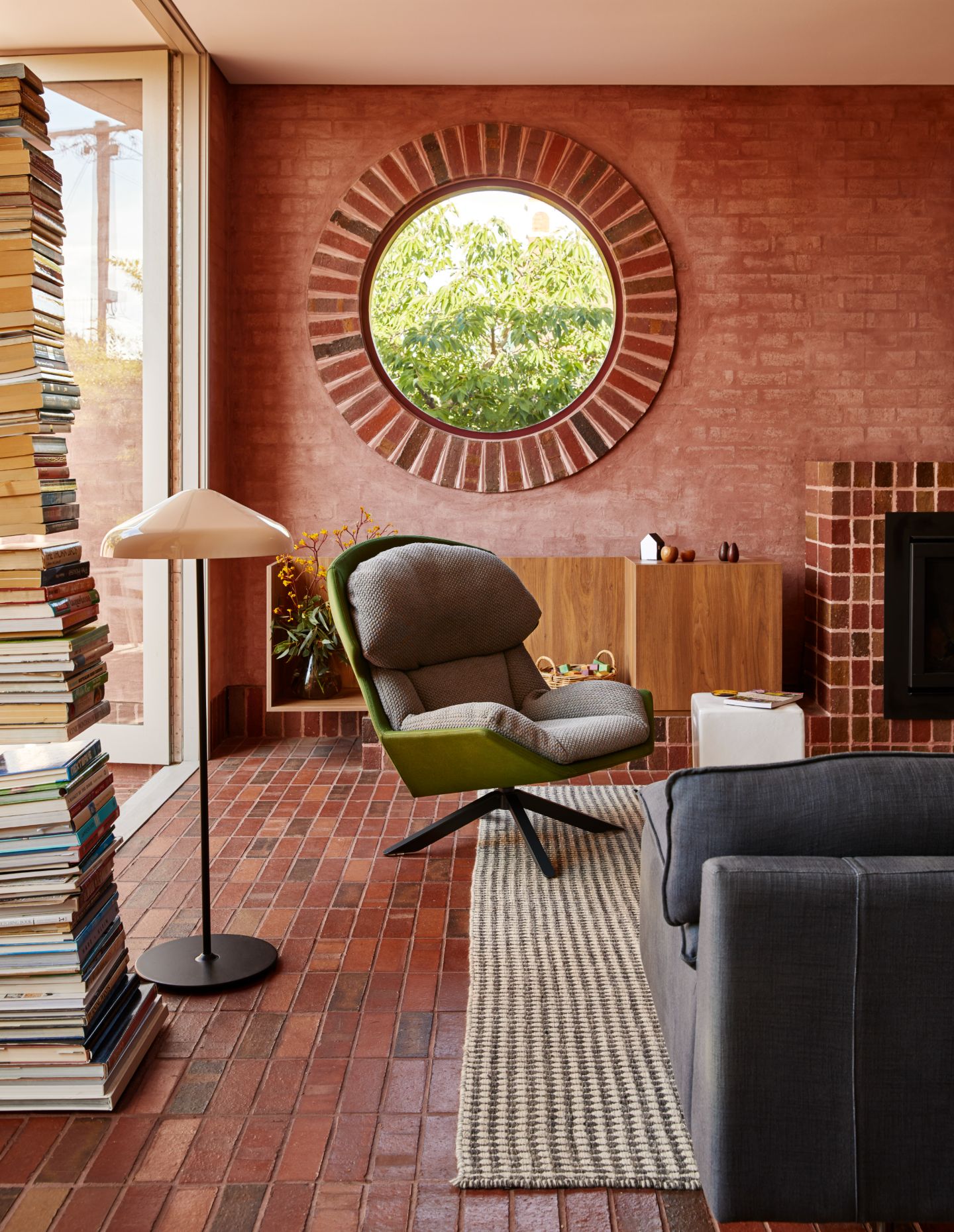
Cultivating its own strong affinity for this surrounding context, Ararat House is a reconfiguration of a modest 1950s brick worker’s cottage, comprised of diminutive rooms and low ceilings. Rather than remove the original and replace it with something contemporary, the residence underwent a series of surgeries, with the intention to respect the embedded carbon of the existing and capture the familiar history of the place.
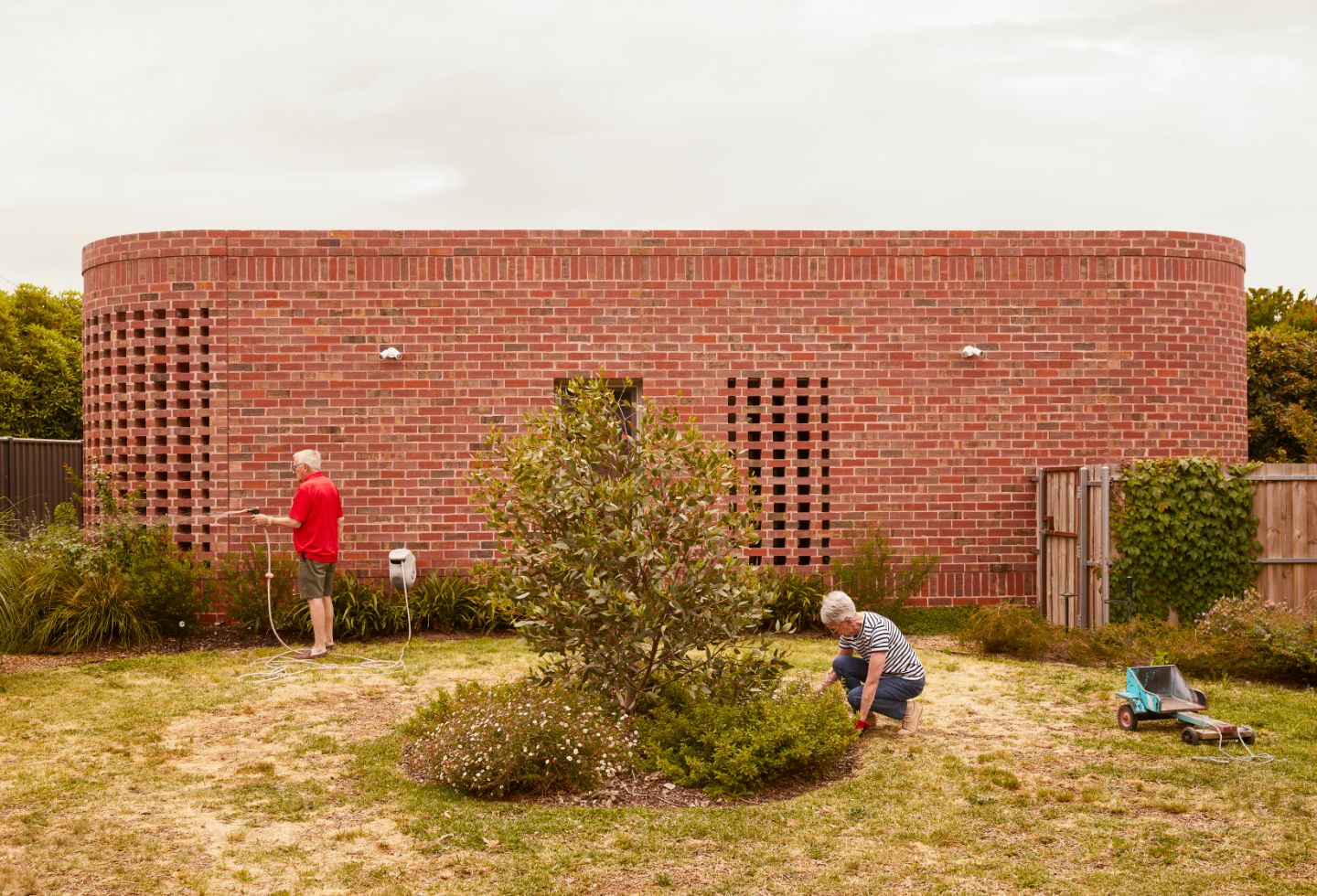
Despite its outward simplicity, Ararat House constitutes, internally, a refusal to be obvious. Augmenting the original building, the addition of a ‘good room,’ a reconfigured kitchen, living and dining space now spread across an open-plan layout with north-facing fenestration to capture natural light permeation. This move also manages Victoria’s High-Country extremes of both cold winter and hot summers, while an adjacent veranda and private courtyard further assist. Dual bathrooms are positioned to the south, including an ensuite designed for accessibility (wheelchair-friendly with a seat in the shower). This is, in part, to ensure its longevity and offer a living environment that could accommodate his parents through this chapter of their lives. Additionally, the bedroom quarters are orientated to benefit from privacy and quieter spaces, comprised of a calming, green palette reminiscent of eucalyptus trees.
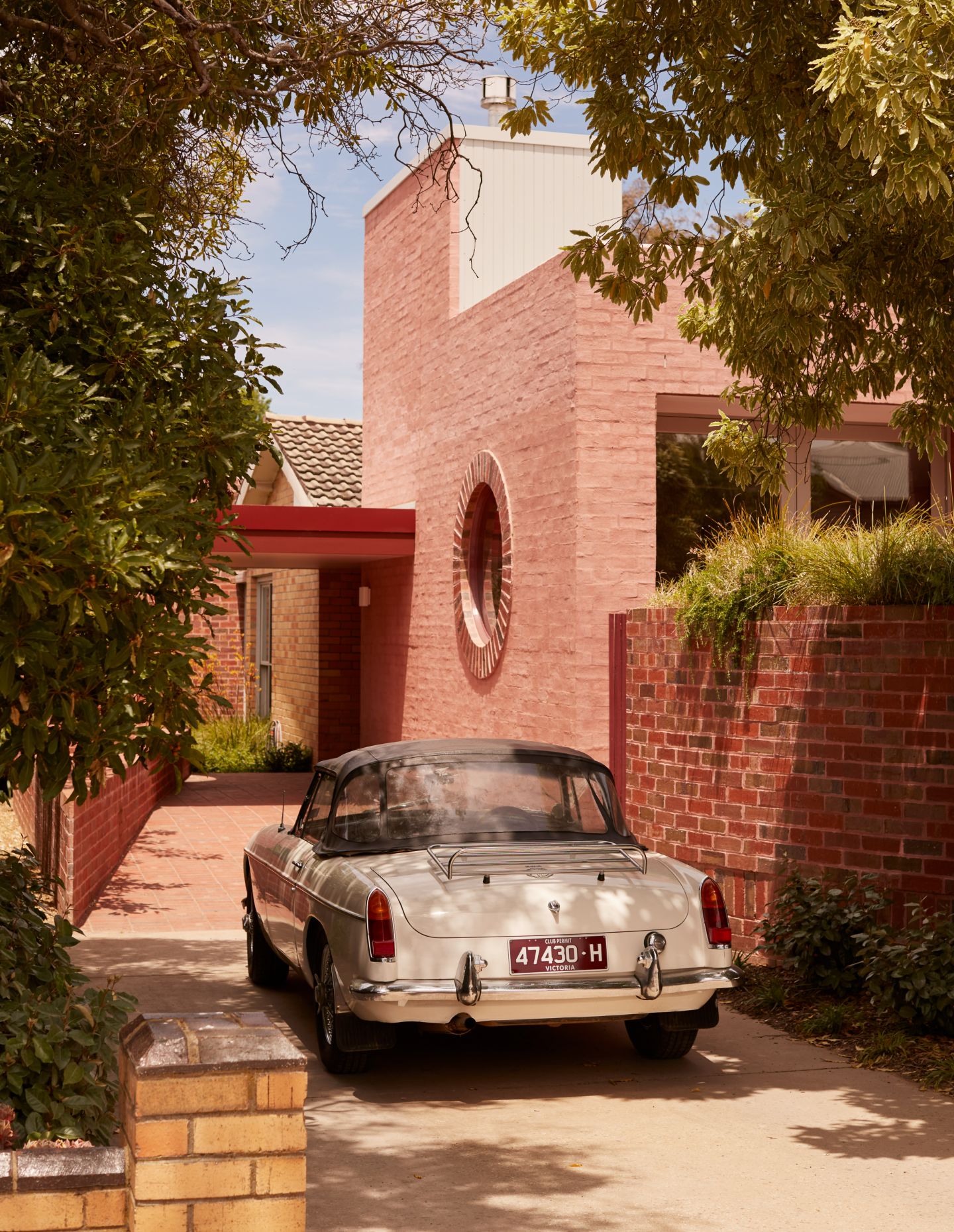
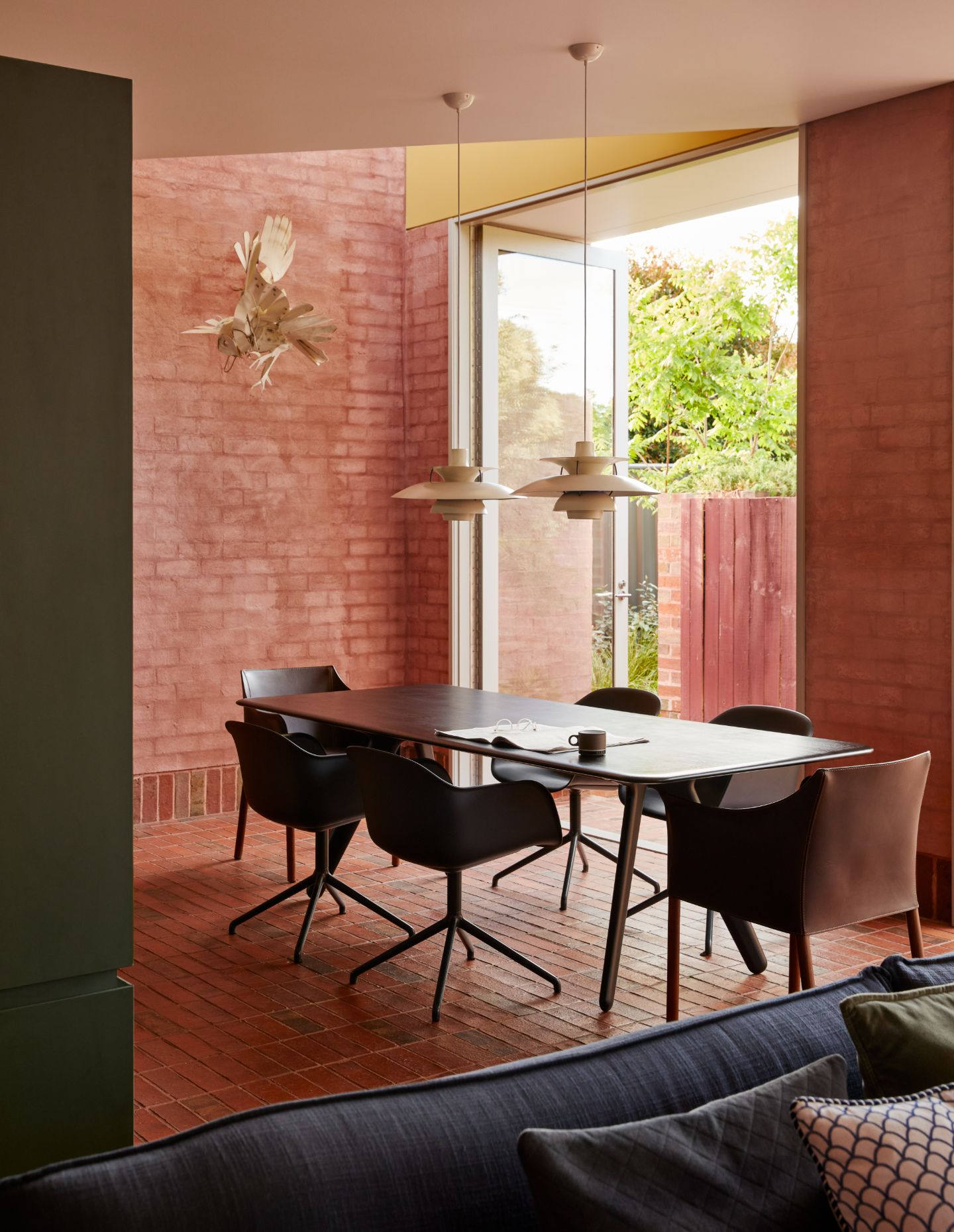
The materiality and mass of mortared brickwork tell a story of its local context. The palette draws inspiration from surrounding vegetation, such as the warm hues of pinks and reds found in the living areas, reminiscent of native flowers and sunburnt rock; the aforementioned dark green and soft eucalyptus tones, evoking the local gum trees, in the bedrooms and en-suite; the oxide render adding pink and grey undertones evocative of the Australian bush. Meanwhile, the brickwork – arguably the protagonist of the design – was either locally sourced from Krause Bricks or cannibalised from the original cottage.
