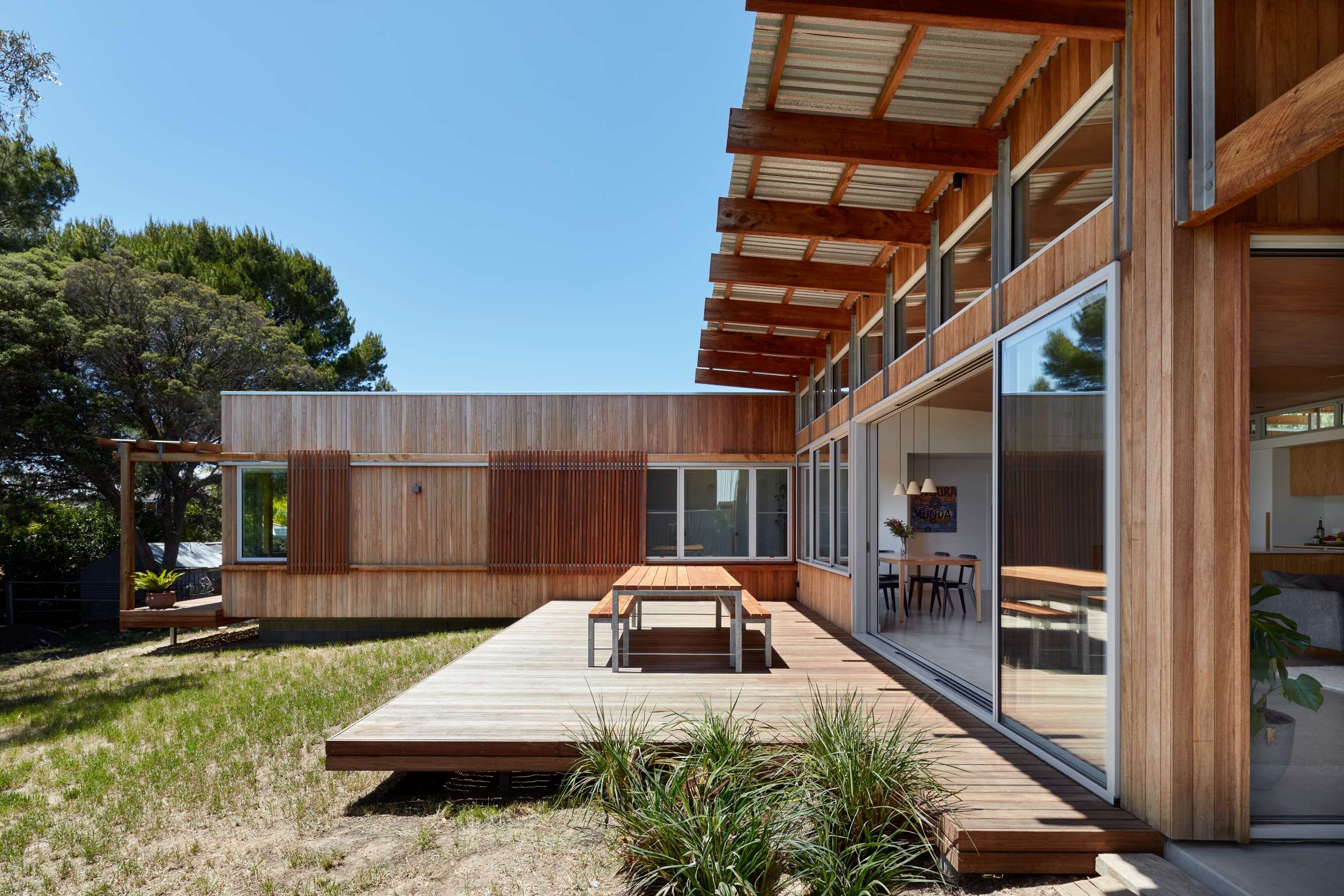Fortuitously, Skein was appointed the designer of Coast House, as the clients, Tristan, had an existing fiduciary relationship. They had known each other through surfing circles when they were younger and had lost contact due to living and working abroad. When Tristan and his partner Candice were looking to move to Adelaide after living in France and Melbourne, James Martin and Steve Hooper had recently established Skein. The clients gravitated towards the architectural projects that Skein had delivered to date and believed their work to be a great fit for their project.
The site is set on a vacant block of land in the old Survey area of Port Willunga, South Australia. The brief was to design a modest dwelling with a herculean sustainable approach to passive design principles that made use of local and natural materials. With a site located in close proximity to a coastline notorious for its robust natural clay cliff faces and theatrical sunsets, Skein longed to design a home that emulated how the sunlight and weather affected the surrounding natural environment.
This new two-storey house in the bayside Melbourne suburb of Elwood is as much about the garden as the home itself.
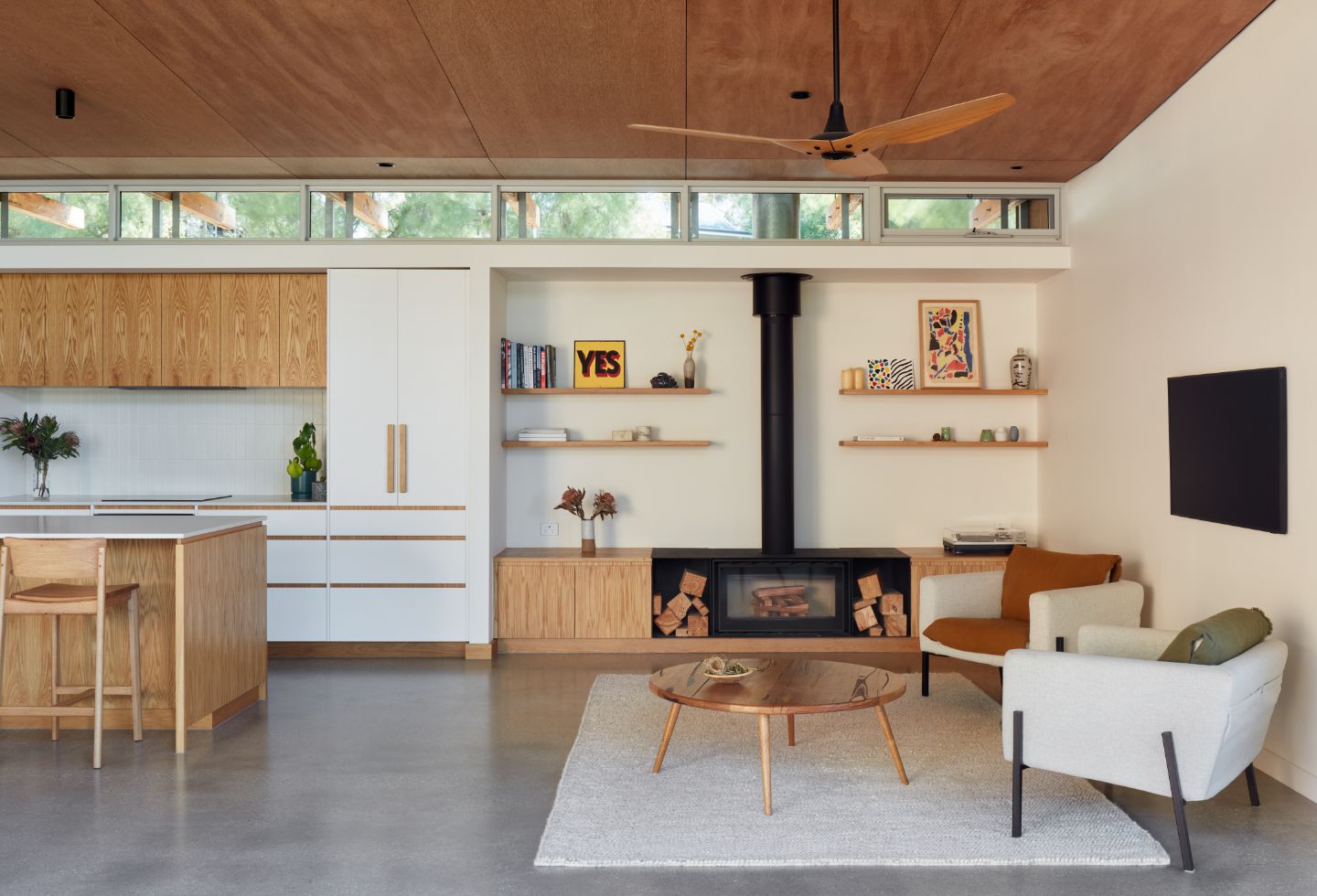
Coast House pays homage to the shacks that dotted the area in the past and uses them as precedent to retain open space on the site as much as possible. The floorplan was divided into two distinct zones: the former houses the living spaces, while the latter features the bedroom. The living wing boasts the sitting room, kitchen and dining areas, which sprawl onto an expansive deck orientated directly in the sunlight, the rear yard, as well as out to the carport, which is located adjacent. The bedroom wing is then configured into three zones: the main bedroom area with a private deck and a guest long stay, as well as kids’ bedrooms that are located centrally and foster a visual connection to the entertaining deck.
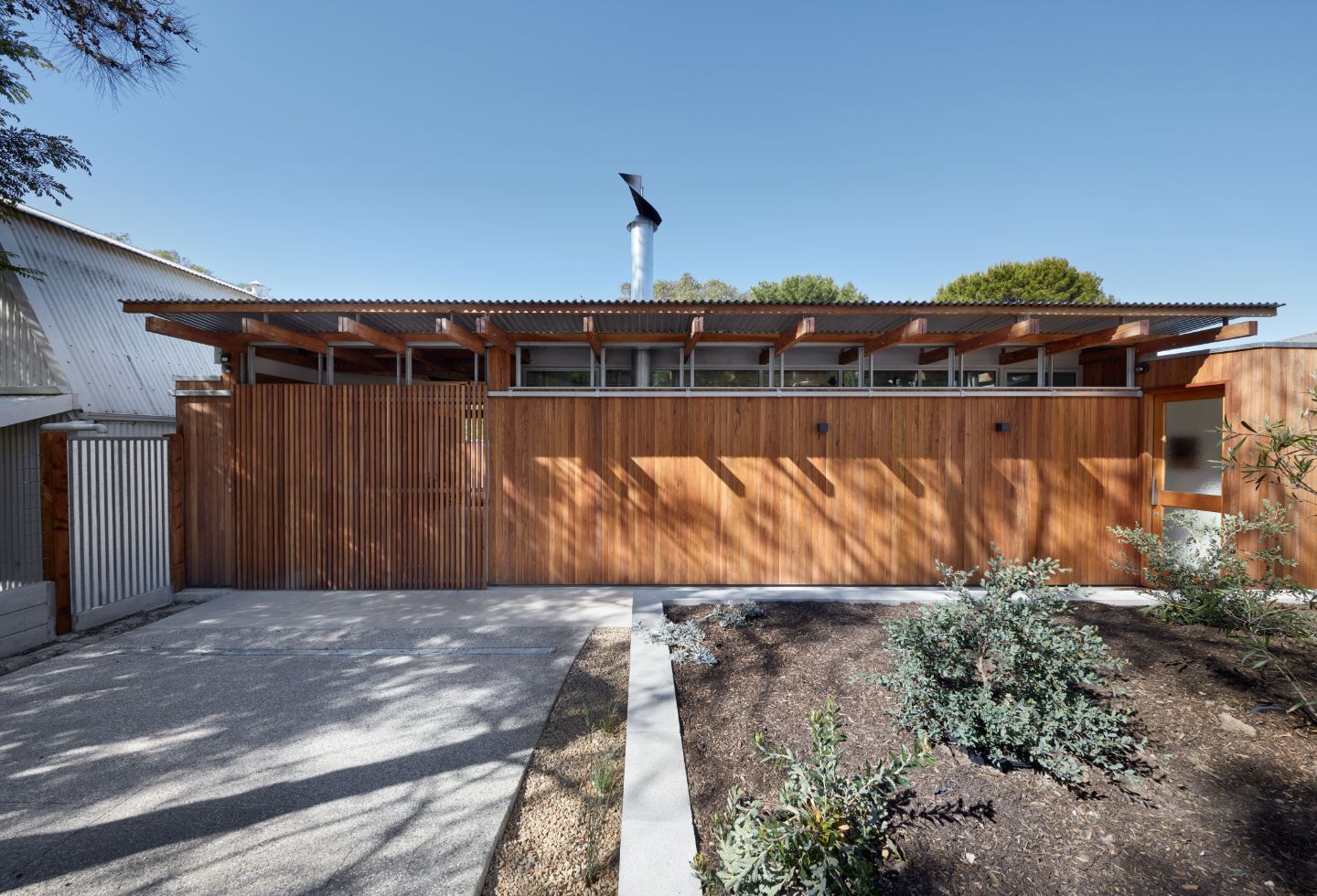
The design revolves around the temporal qualities of daylight and weathering materials. The design is formed from a durable, enduring and textural palette, curated for its capabilities to withstand coastal weather patterns and turbulence. The vertical timber cladding gives the project a visual identity and, as the building ages in place, the timber tones will adjust as they are affected by the natural elements. Silvertop Ash wall cladding, oiled to grey over time, complemented by the heritage galv roofing, echoes South Australian beach shack typologies. Meanwhile, the feature Cypress Pine timber was sourced from abandoned windbreaks in the Adelaide Hills and milled locally. The external window screens allow for the building to transform from an austere and solid object into an open and light-filled set of spaces that connect to the garden.
The passive design and insulative qualities have resulted in a home that requires very little mechanical heating or cooling and has kept the clients comfortable through all seasons. To maintain thermal comfort through the elevated bedroom wing, an aerated timber-lined concrete floor panel was used, as well as a complete phase-change insulation membrane wrap to the walls and ceiling.
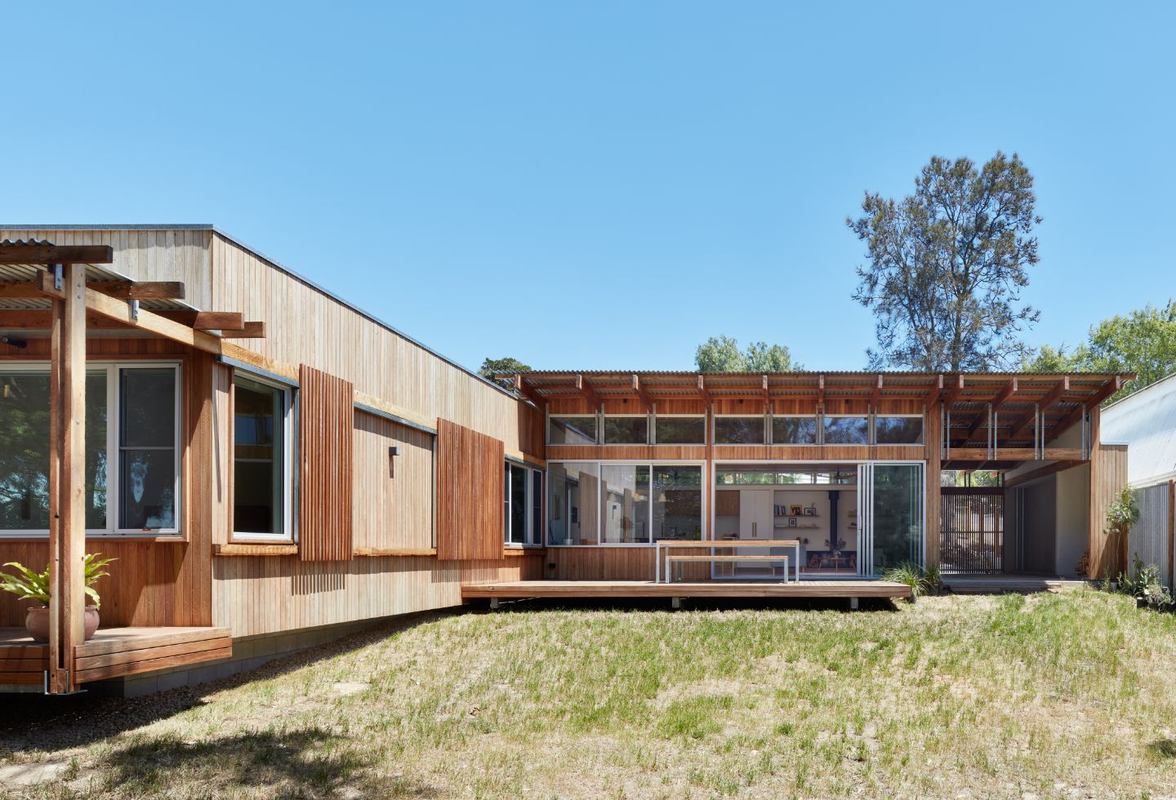
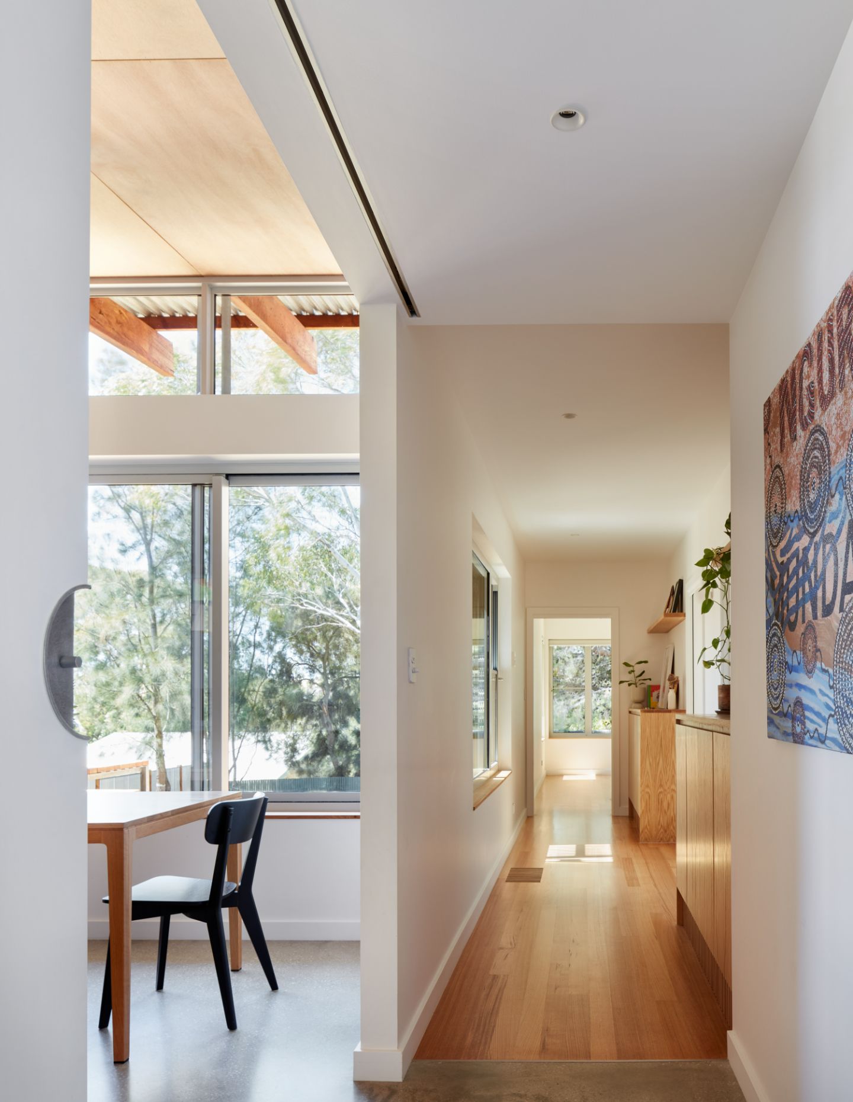
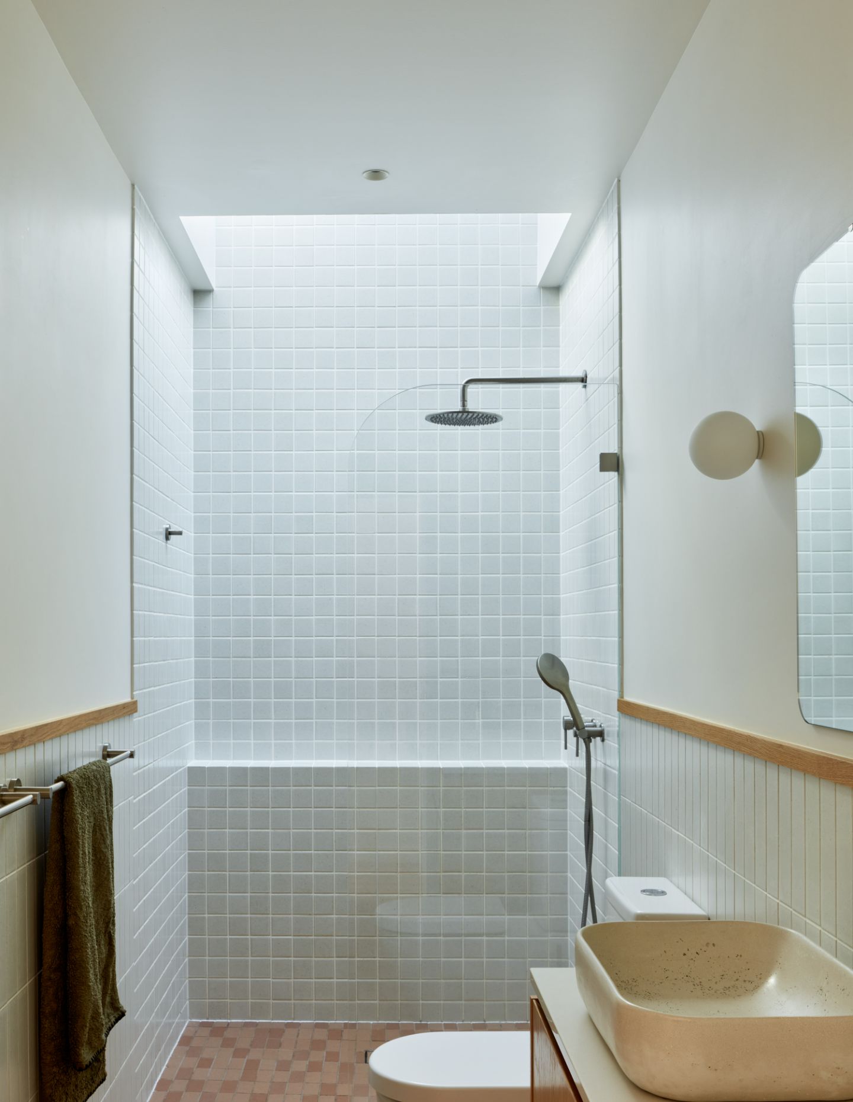

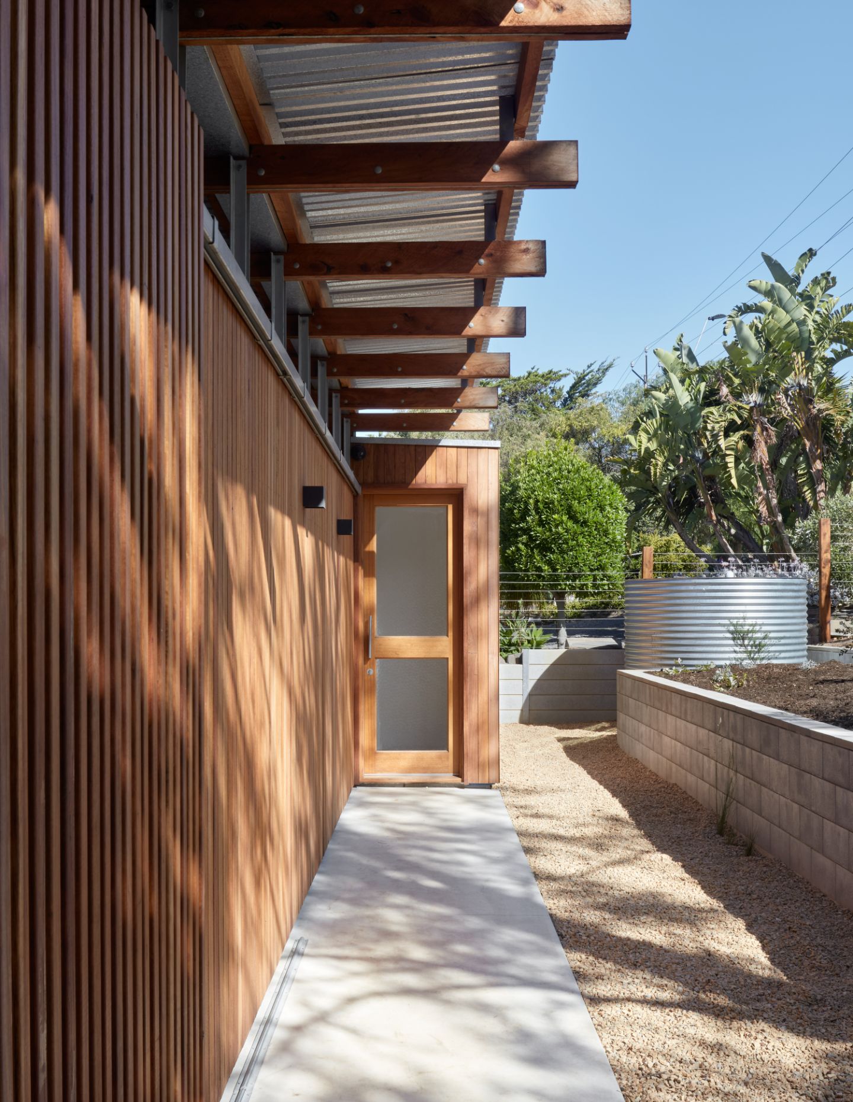
Next up: Little More House by MEGArchitects

