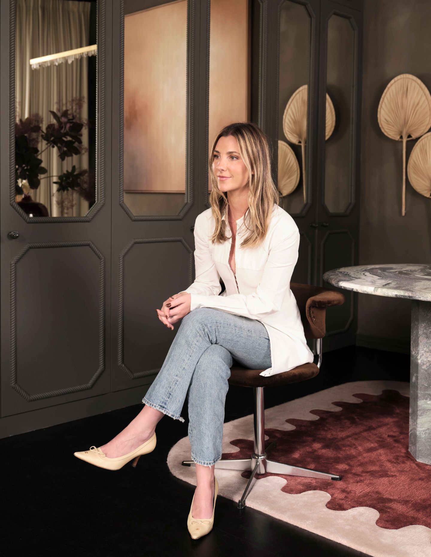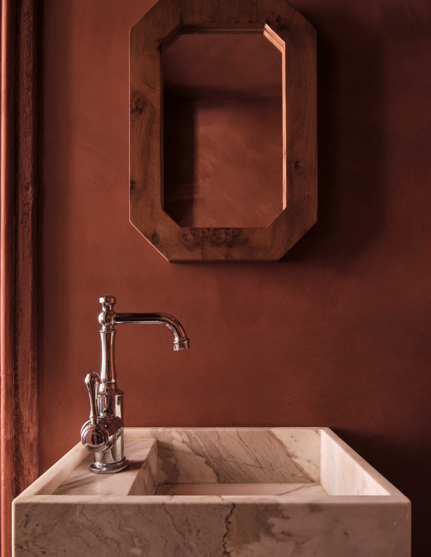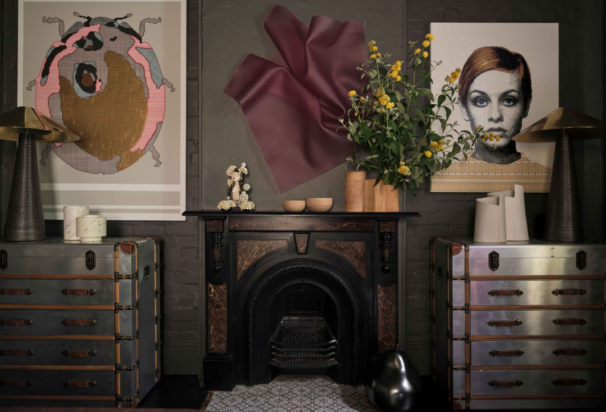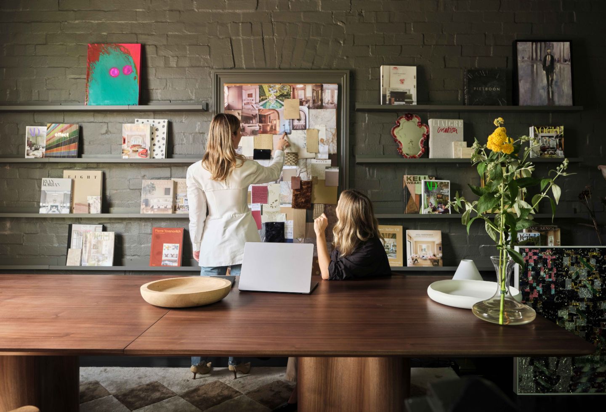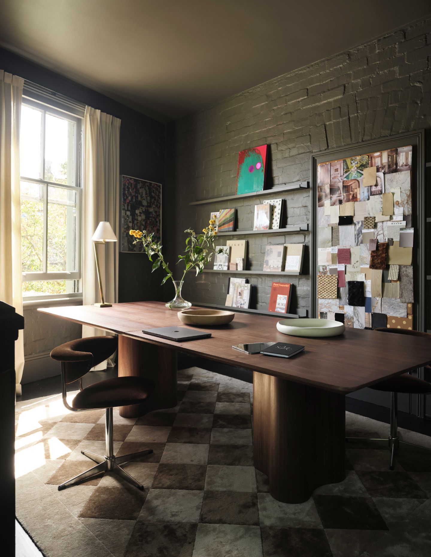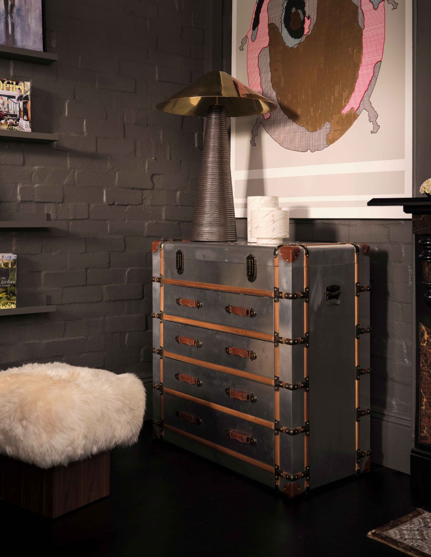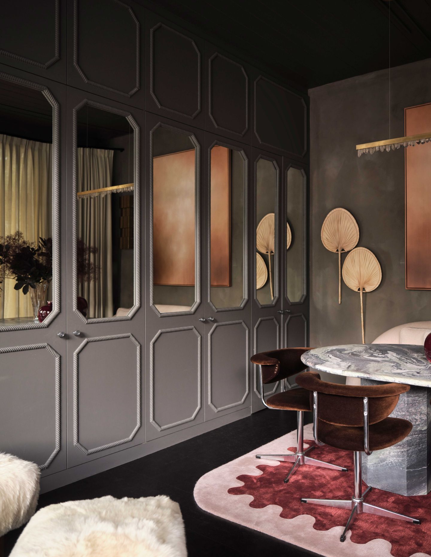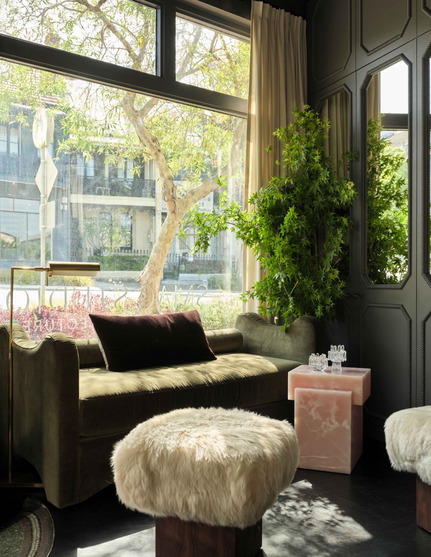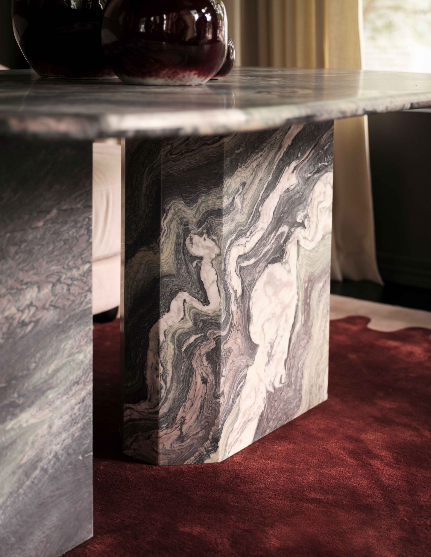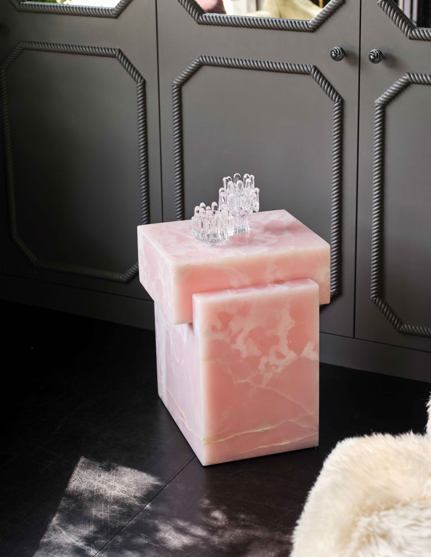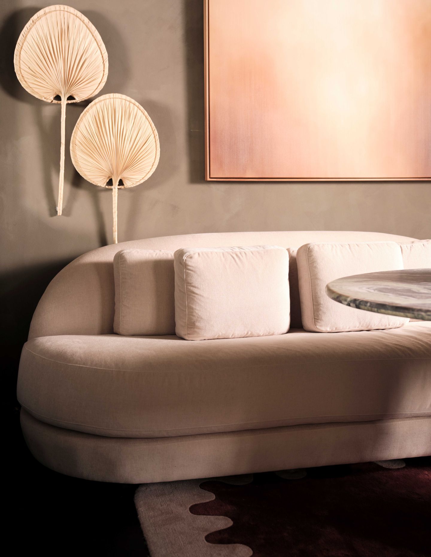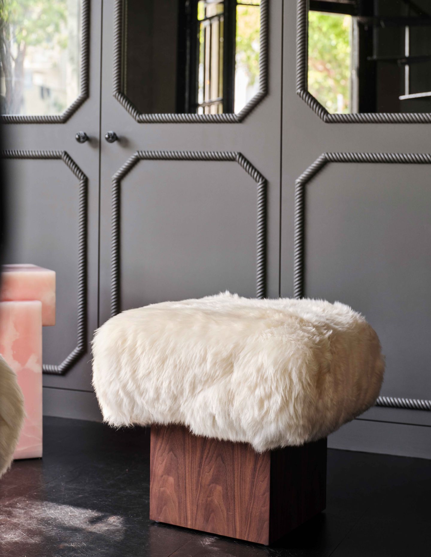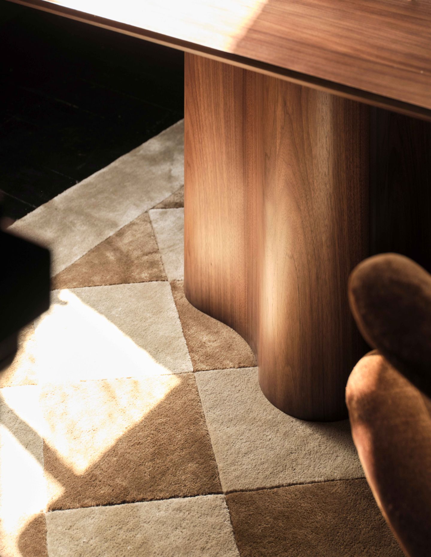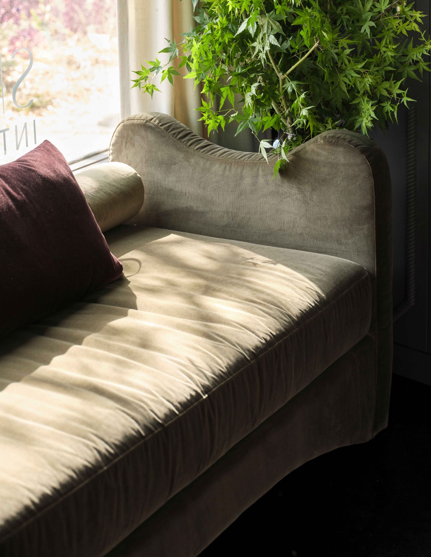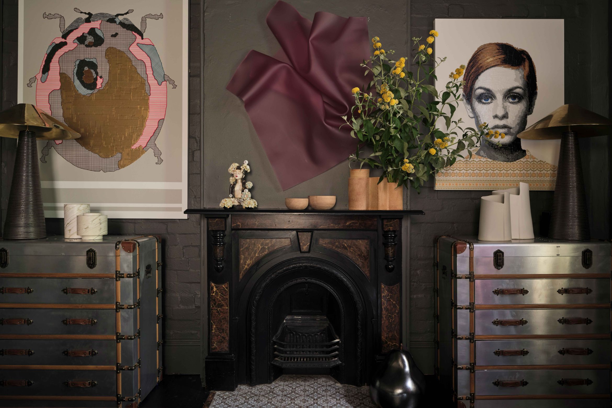Upon entry, the Smac Studio office gives the illusion of a far grander scale than the dimensions actually revealed to me upon visiting. Perhaps it is the mirrors that lacquer the cabinetry, the curatorial fixtures and finishings or the almost-khaki wall colour; in any case, this is a diminutive office that feels anything but claustrophobic.
With a corner spot in Paddington, the studio occupies a terrace typology with a heritage façade. The storied past of the site dates back over a hundred years, leading many lives during its tenancy, from a jeweller and florist to an organic food store. The structure is in keeping with the surrounding context, though incongruous within. It differs in that it serves as a commercial corner building, bounded by vast windows orientated towards the streetscape and mature trees.
As the building takes on an idiosyncratic shape due to its corner block orientation, the configuration of the layout presented its challenges. With such a compact, intimate footprint, many designers would be left aghast, but Shona McElroy greeted the 50 square metres – with each respective floor set across 25 square metres – with open arms. The brief was built upon two pillars: to speak to the street and reflect the aesthetic of Smac Studio. The result: a modern take on classical elements with smart storage solutions.
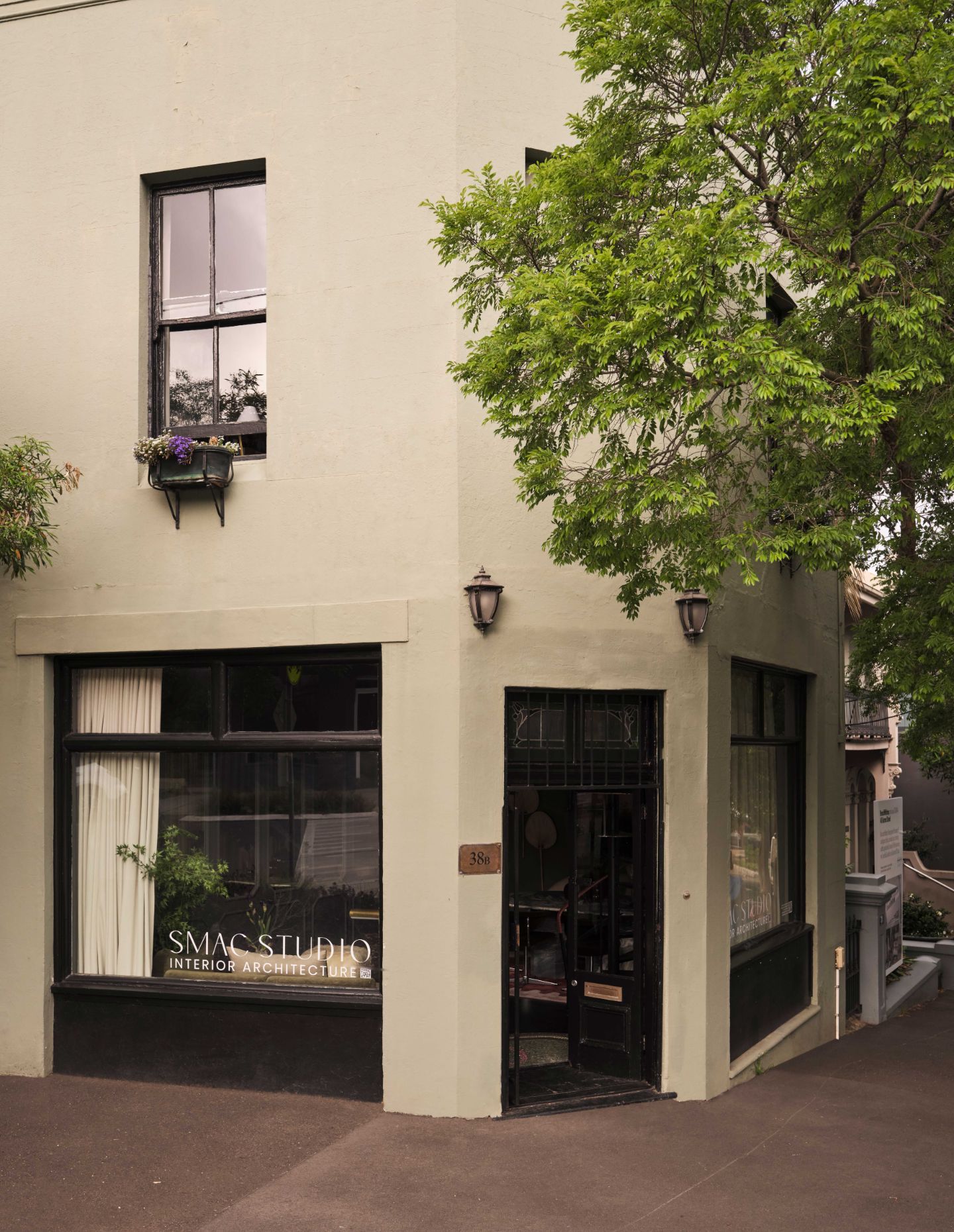
The design process was conducted over two days, while dissections were selected and tangible fit-out conducted in the following two weeks. “I had to trust my instincts,” explains McElroy. “I have often said that our first concept is the best, and our office is proof of that – there is nothing I would do differently. It has come together beautifully.”
A trite usage of neutral tones and crisp whites didn’t align with the revered studio’s eclecticism. Instead, “we have created a generous feeling of space by recessing mirrors in our joinery, which makes it look twice as big,” explains McElroy. Rendered in a green-grey tone, the design steps away from the sterile environment and gives the office space a vibe reminiscent of a boutique or bar.
“If you look at images of traditional formal offices, they’re often moody with really dark timber, so I was playing with this idea with the inky palette,” McElroy continues. “I wanted to use colour in a bold way without it being overpowering. The floor downstairs needed to function as a meeting room but also a space of beauty. We’ve used elements you’ll see throughout our projects, like marble, artworks, feature lighting, velvets, timbers and a real mix of materiality to create an elevated, modern, unique space.”
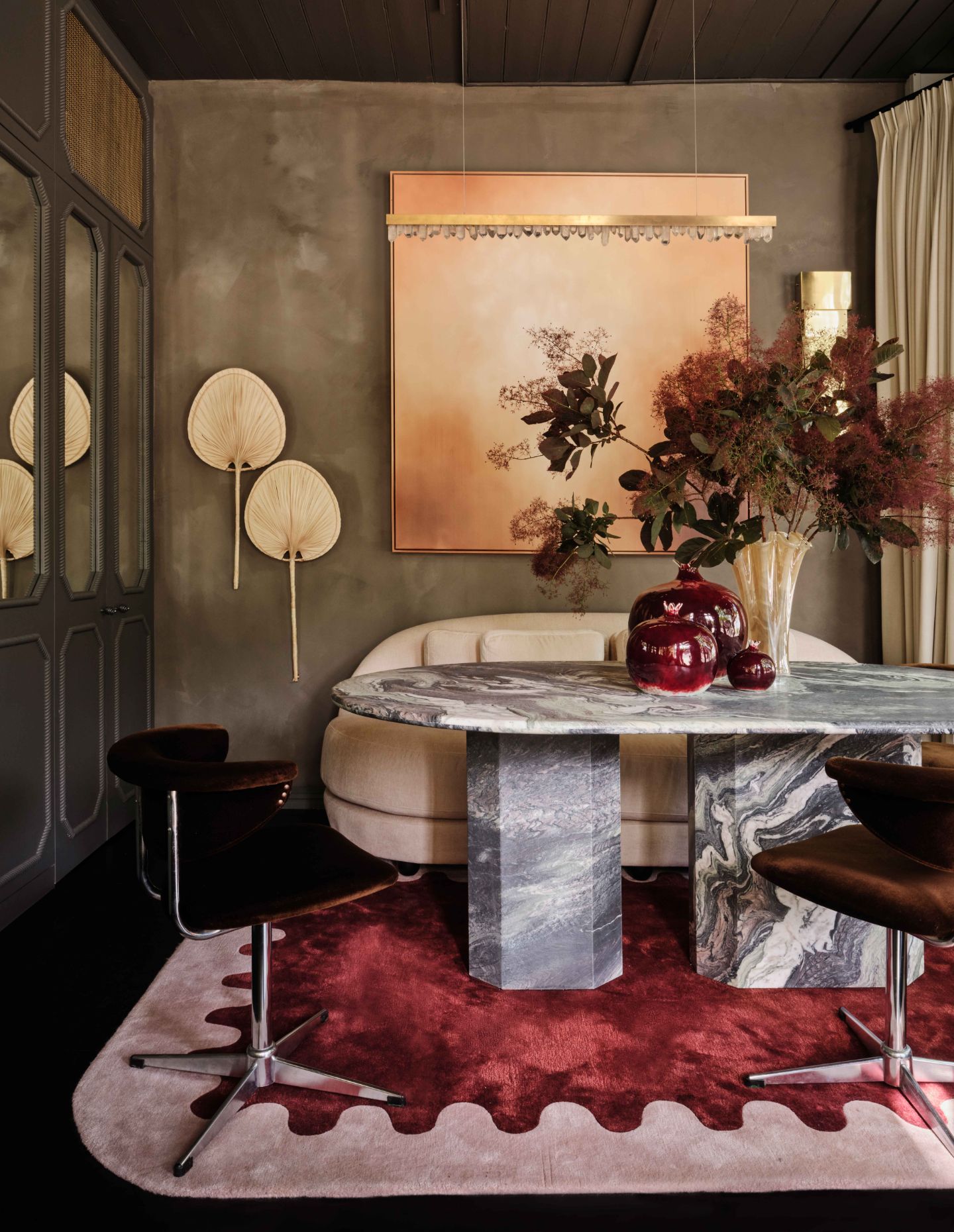
The existing fireplace has been incorporated to feature a painted marble motif, representing a kind of heritage treatment often seen in Europe. “We’ve placed aviator-style chests with drawers on either side of the fireplace, which gives us lots of storage.” Utilising 600-milimetre joinery to meet storage needs, the team considered how that might impact the meeting table but managed to make the space quite compact without compromising on comfort. “I think small spaces make you more creative in the way you use space. To make it beautiful, you often end up creating these little nooks.”
The installation of pen shelving displays a curation of tomes, artworks and collectables that act as a catalyst for inspiration. The architraves of a door that once connected this room to the neighbouring building are incorporated for nostalgia, where a pinboard now resides. The window is draped in heavy linen curtains that soften the space, and the vast timber desk from Fform anchors the office, hiding the computer cords. The cabinetry conceals samples, air conditioning, kitchenette and bathroom.
The rug downstairs pays homage to a personal object of McElroy’s: her favourite dress. An Oscar de la Renta gown she sourced in a charity store (we are looking at you, Carrie Bradshaw), selected for its visual impact and how it complements the artwork.
