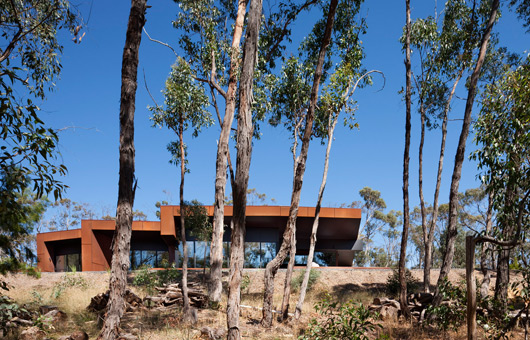When architect Jesse Judd was approached by an older couple to design a house for their retirement at Smokeytown, in Victoria’s Goldfields district, he aimed to blend their different sensibilities.
“The owners wanted the house to represent bringing their lives and different characters together,” Judd says. “She wanted ‘nuts and berries’, and he wanted something a bit more stark: this represents a bit of both.”
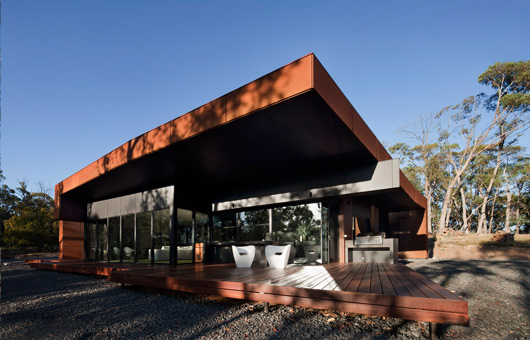
Using weathering steel to clad the four cubes that interlock to form a series of zones – garage, owners retreat, living spaces and guest accommodation – helped Judd to embed the building in its context.
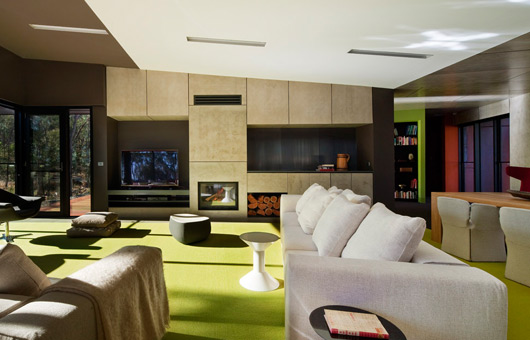
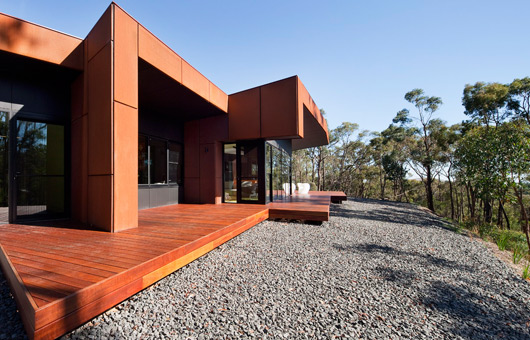
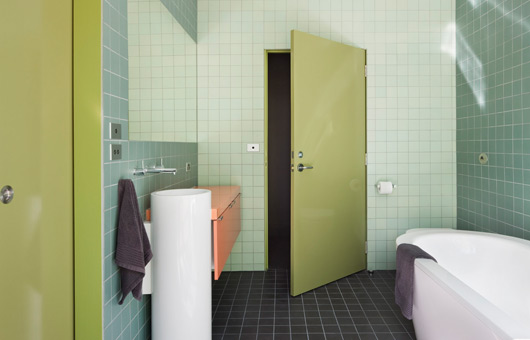
“The oxidised steel façade, which is contemporary and sharp, felt rural to the owners,” he explains. “While we were building, they collected rusty items they found on the site – like drums and farm implements – and created a garden with a junk-yard, rustic aesthetic.”
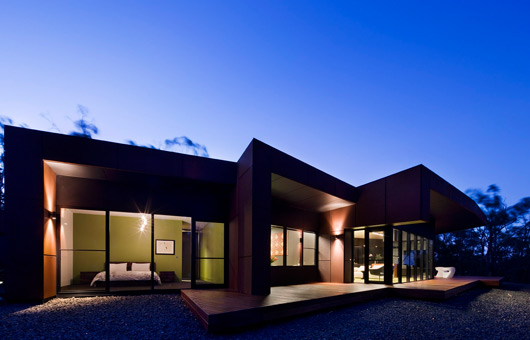
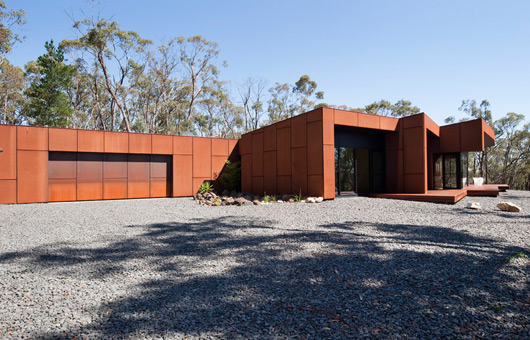
Sadly, one of Judd’s clients died before the house was completed, but his wife enjoys living in the home they created together. According to Judd, she particularly enjoys working in the triangular-shaped kitchen with its orange cabinetry and bench top.
It points into cleared farmland beyond the adjacent forest, where a solitary tree anchors the view. The study – with its green carpet and custom joinery – was intended to be her husband’s domain, and is angled to enjoy views across a nearby dam.
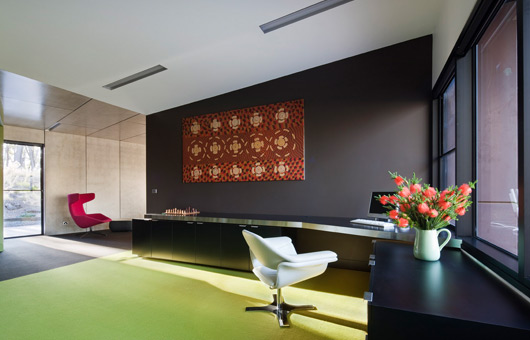
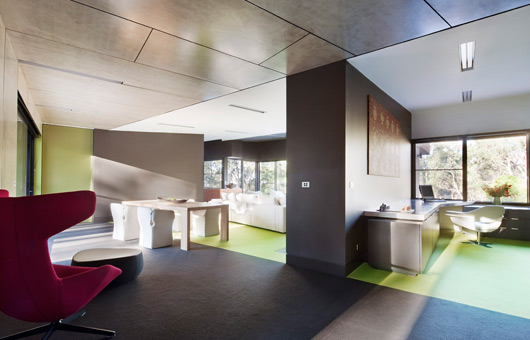
The use of bold colours inspired by the nature – earthy orange tones and bright greens from the tree canopy – helps to root the house in its setting, as do the many openings that allow one to step outside directly from most rooms.
“The colours blend the four zones together, to create an interior that is not as stark and cubic as the exterior,” Judd says. “From the outside, the house appears singular, bold and strong, but inside, it’s more serendipitous, where changes in colour, volume and finish don’t necessarily serve to denote spaces, they just add character.”
JLM Architects
jlma.com.au
Photography: Shannon McGrath
[lg_folder folder=”stories/2010/november_10/live/smokey/smokeytown” display=”slide”]

