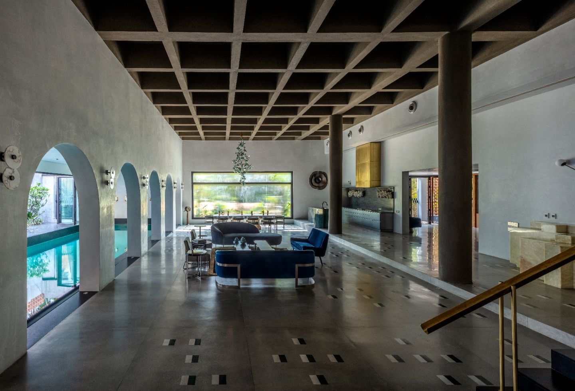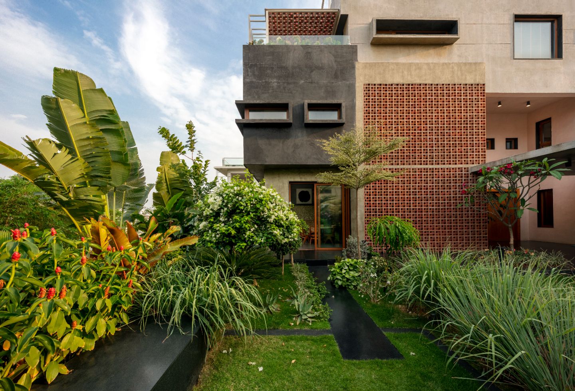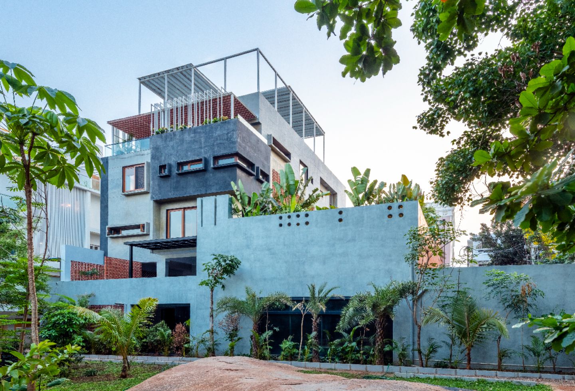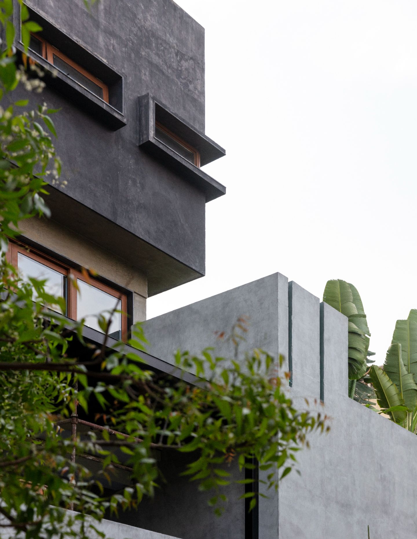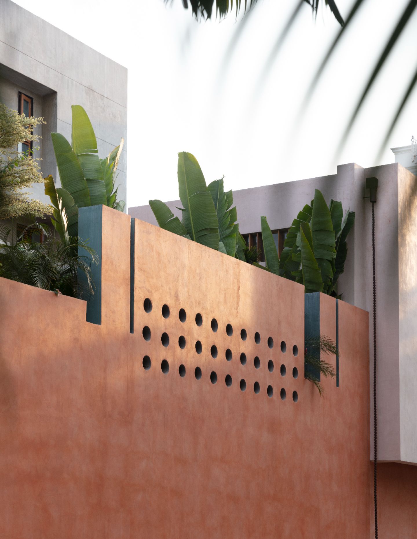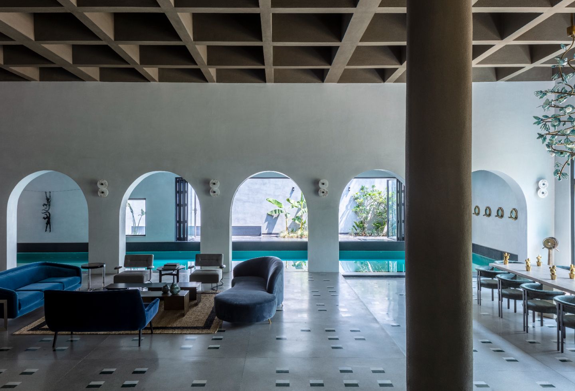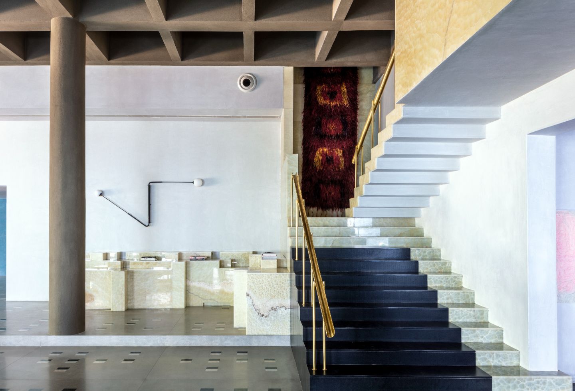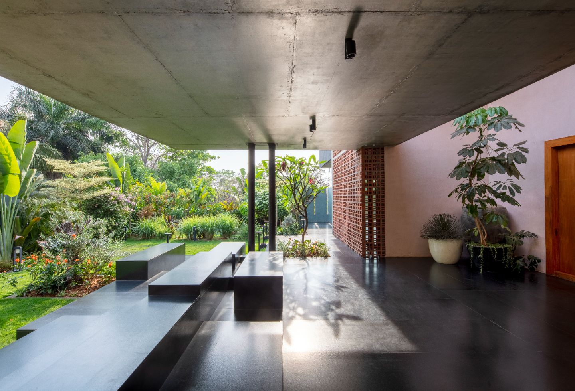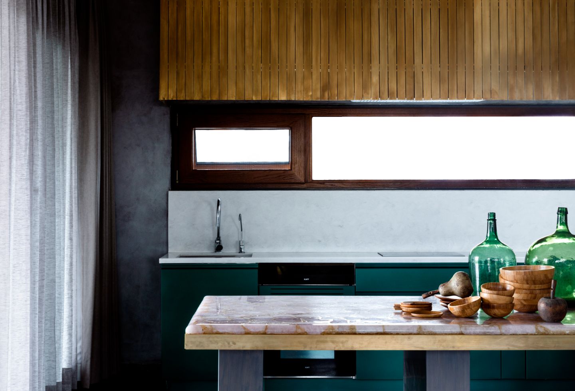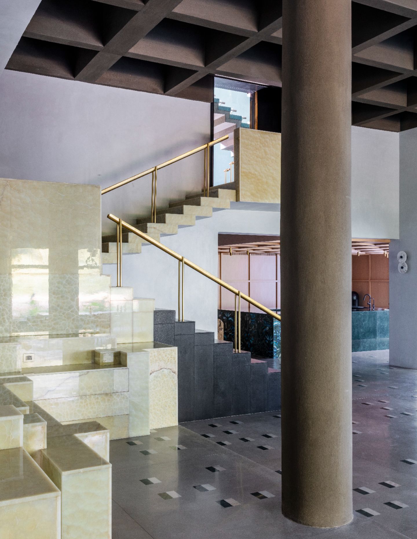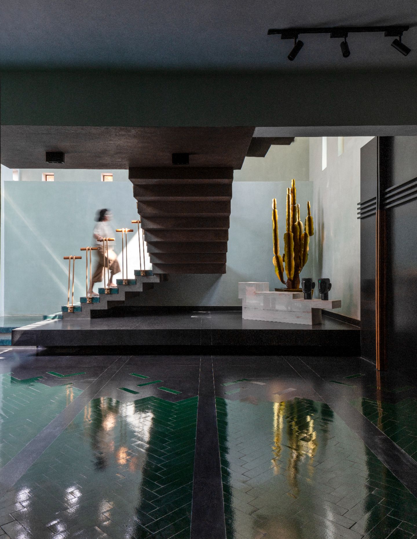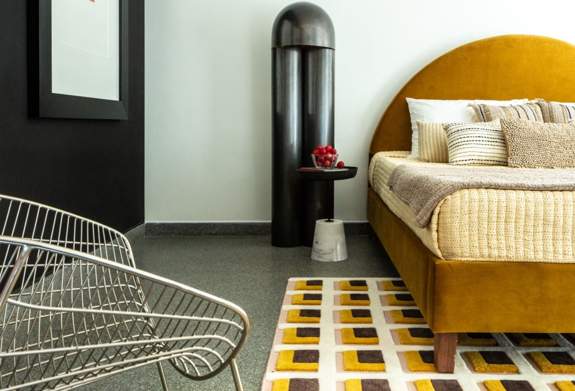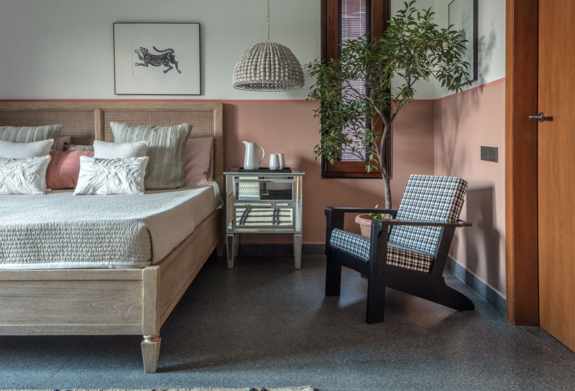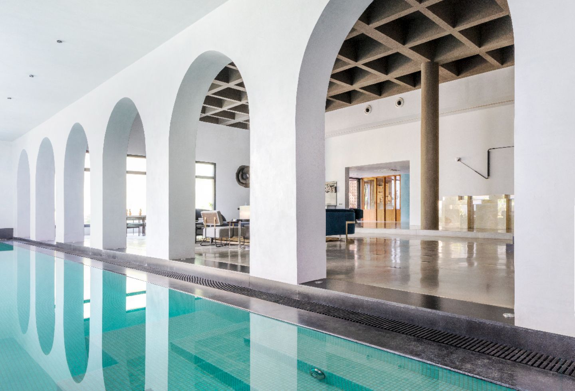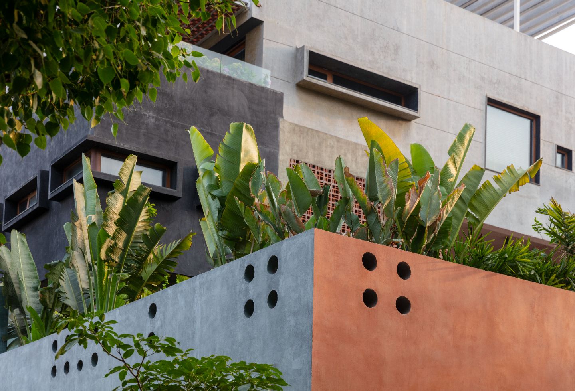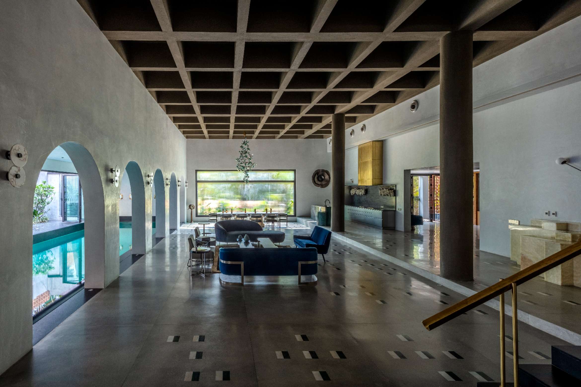Flanked in Hyderabad, in the hidden street of Jubilee Hills, Clay is a private residence designed by Sona Reddy Studio, set against the ethereal backdrop of its thoughtfully curated landscape. Clay is an extensive gut renovation and redesign of the original structure that has metamorphosed into a contemporary refuge, where indoor and outdoor spaces are synonymous. The design team at Sona Reddy Studio restored the former building, incorporating essential services and additions while imbuing it with a new identity.
The façade melds traditional Indian design with brutalism. The structure is punctuated with fenestrations of breeze blocks on the southern and western orientations, meeting the brief to invite natural elements inside and respond to the climate by allowing the structure to breathe.
An adjacent plot was amalgamated into the master-plan, serving as a vast landscape that complements the residence. This area includes a stepped-seating spot for family gatherings, alfresco dining or simply unwinding amid nature. The granite floors transition into the green lawns, extending the living spaces outdoors.
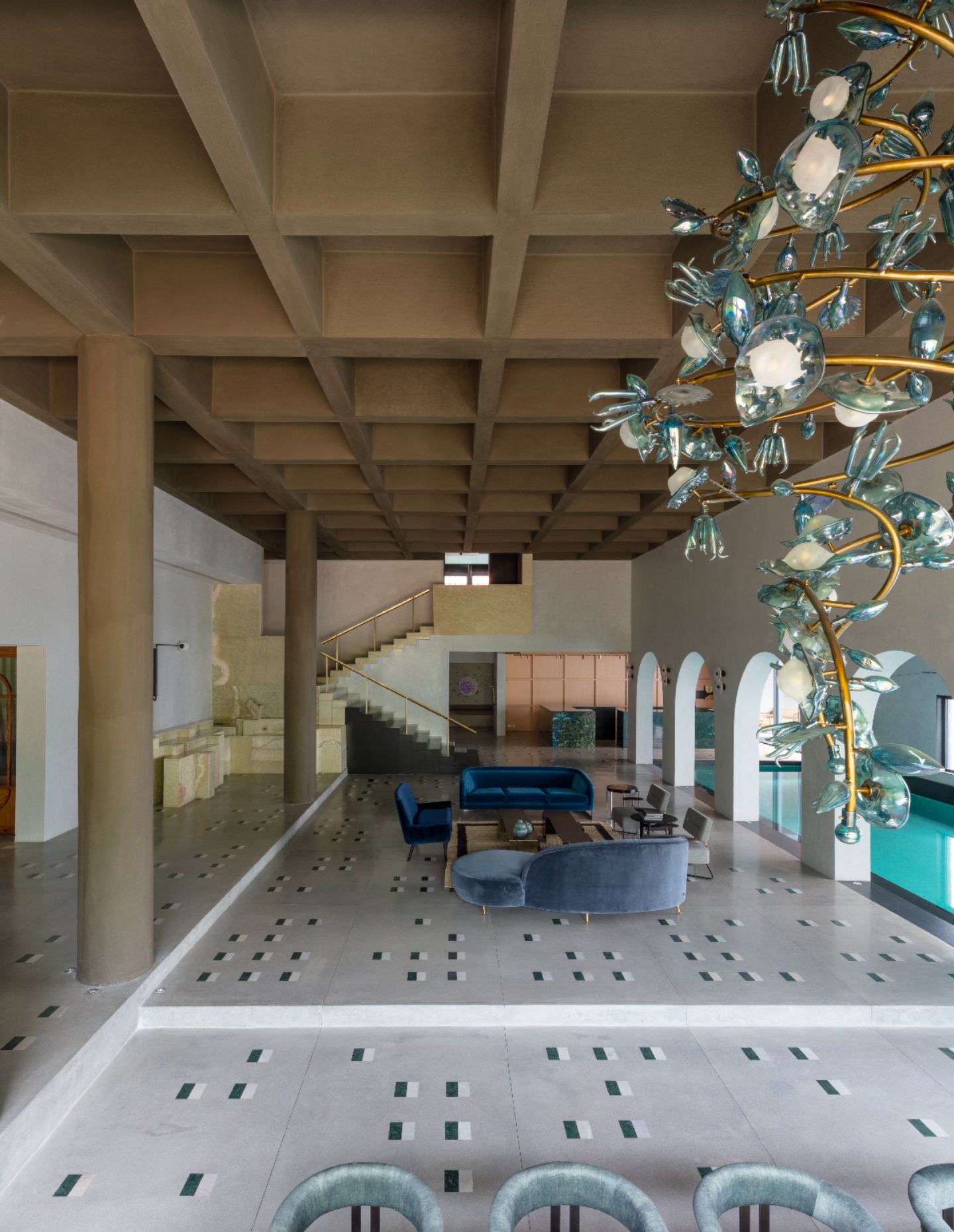
Upon entering through the ten-foot-wide wooden doors, visitors are welcomed into a space that retains the original grey granite flooring. Large glass fenestrations draw in the outdoor views, connecting the living and dining areas. The sculptural features a solid wood balustrade with a sleek brass handrail and is decorated with an array artwork that add visual interest, while the stairwell itself stands a sculpture.
The second level houses the puja room, enclosed within a curved wooden partition and a chequered brass railing. This level blends gilded accents with monotones, where spatial thresholds dissolve to frame views of the pool and outdoor greenery, while the topmost level is reserved for the private quarters. The basement then functions as a grotto-like space for family entertainment, distinct from the intimate living areas. This level features an Art Deco retreat with a study, lounge, dining area, bar, pantry and indoor pool. A lofty coffered ceiling in deep sepia contrasts with the cool whites and greys of the traditional lime plaster.
The guest bedroom on the top level features a monochromatic palette accented with bright ochres and yellows. An ebony accent wall layered with artwork adds drama to the minimalist space. Vibrant hues of emerald, aqua and yellow from focal art pieces animate the domestic areas, while patterned natural stone flooring extends from the balcony into the living area, creating a tactile play of light. The primary bedroom engages in a blush and ivory tonal play, with rustic wood and cane furnishings flanked by mirror-faced nightstands and wooden-beaded pendants, creating a serene and inviting retreat.
Art is a silent muse throughout Clay, curated across various genres, blending modern and traditional aesthetics. Remodelled furnishings add a touch of history, while contemporary designs, such as a statement bookshelf with amorphous wood forms, punctuate the living space. The dining area is grounded by a refurbished round marble-topped table and Mid-Century Modern chairs, illuminated by vintage chandeliers.
