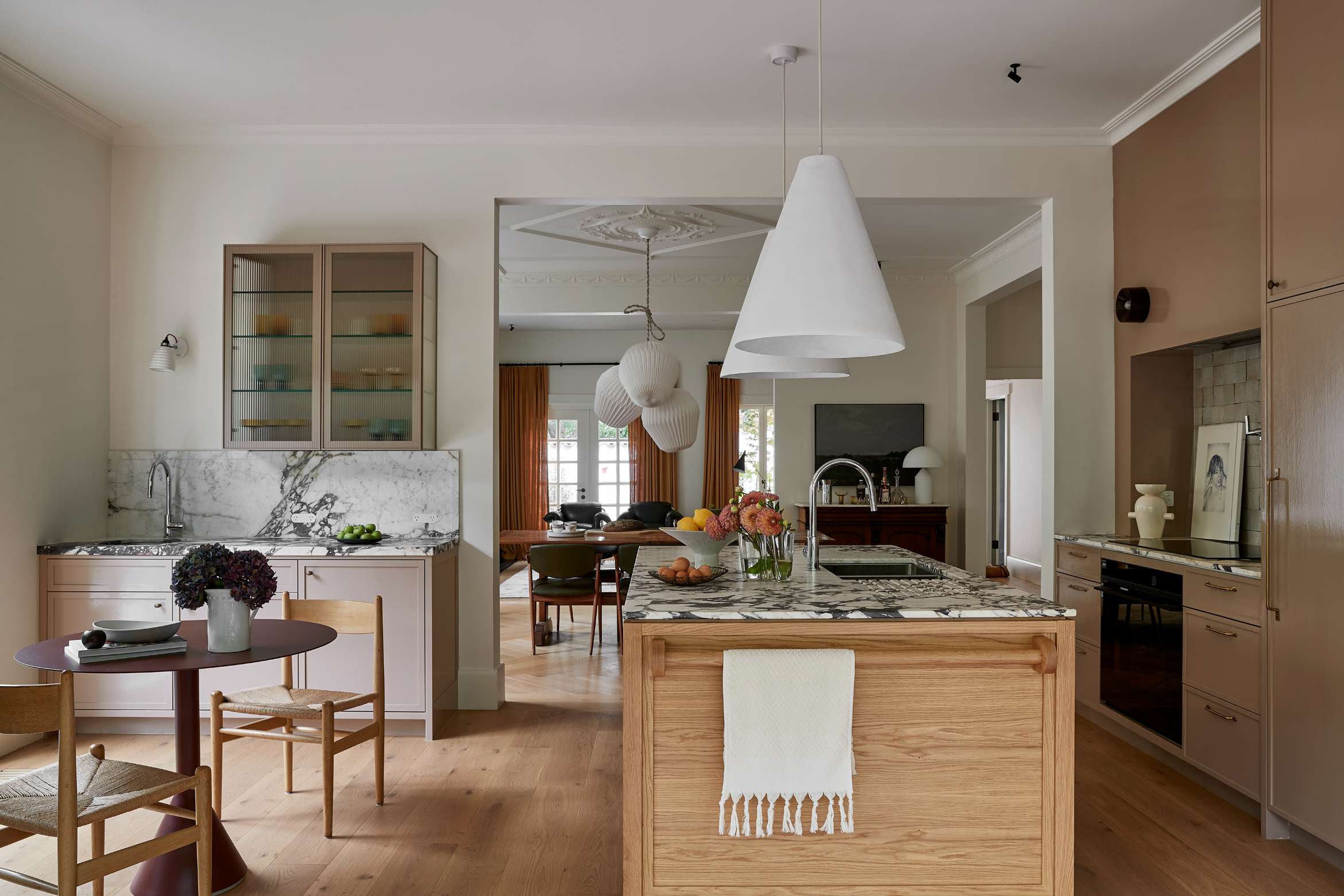Spanish culture is notorious for great design and the herculean importance it places on family (and notably, its out-of-this-world cuisine). In keeping with this theme, Spanish Mission House by Lande Architects is a family affair housing a curated selection of antiquities and heirlooms.
“The clients were my parents,” confesses Ellie Spinks, Director of Lande Architects. Upon selling their expansive family home, which was monolithic and masculine, they were particular about what they wanted to purchase. They sought a single-level living space with ancillary bedrooms to host family from interstate and a courtyard to fulfil the gardening aficionado inside them. The narrow and elongated terrace typology suited their needs.
“You get a lot of separation from different occupants when you reside in terrace homes,” says Spinks. After a year of traversing the market, they came across the site. It ticked their boxes in terms of customary single-level living, a spacious layout, and vast greenspaces surrounding the house. However, the existing house was melancholy. Although many of the spaces faced north, the rooms were poorly orientated and featured joinery selections and partition walls lacking character and warmth.
The house had fantastic bones, with no noticeable idiosyncrasies at the surface level and large-scale proportions once the vast majority of joinery was removed. With a solid existing structure, it suggested the possibility of a larger budget for tactile finishing touches. There was a strong emphasis on retaining the existing structure of the house. Every move the design team made was carefully considered. Spinks adds: “We wanted to work with only what we needed to and save the budget for the pure insertions.”
Spanish Mission House is set within an open floor plan, separated by partition walls, removing the original crystalline methods of delineating spaces. Upon entering the front door, an expansive living space is oriented in the northeast corner, which lacked access to northern light. “We punctured a new window to the north to capture natural light infiltration,” notes Spinks. Continuing through to a generous dining room, which was scarcely altered – even to the point of maintaining the decorative ceiling cornice that didn’t fit the character of the home – Spinks explains: “A nuance of the project was adding to the eclecticism of the house, as opposed to turning it into a timestamp.”
Reclaiming luxury at Lo Scoglio
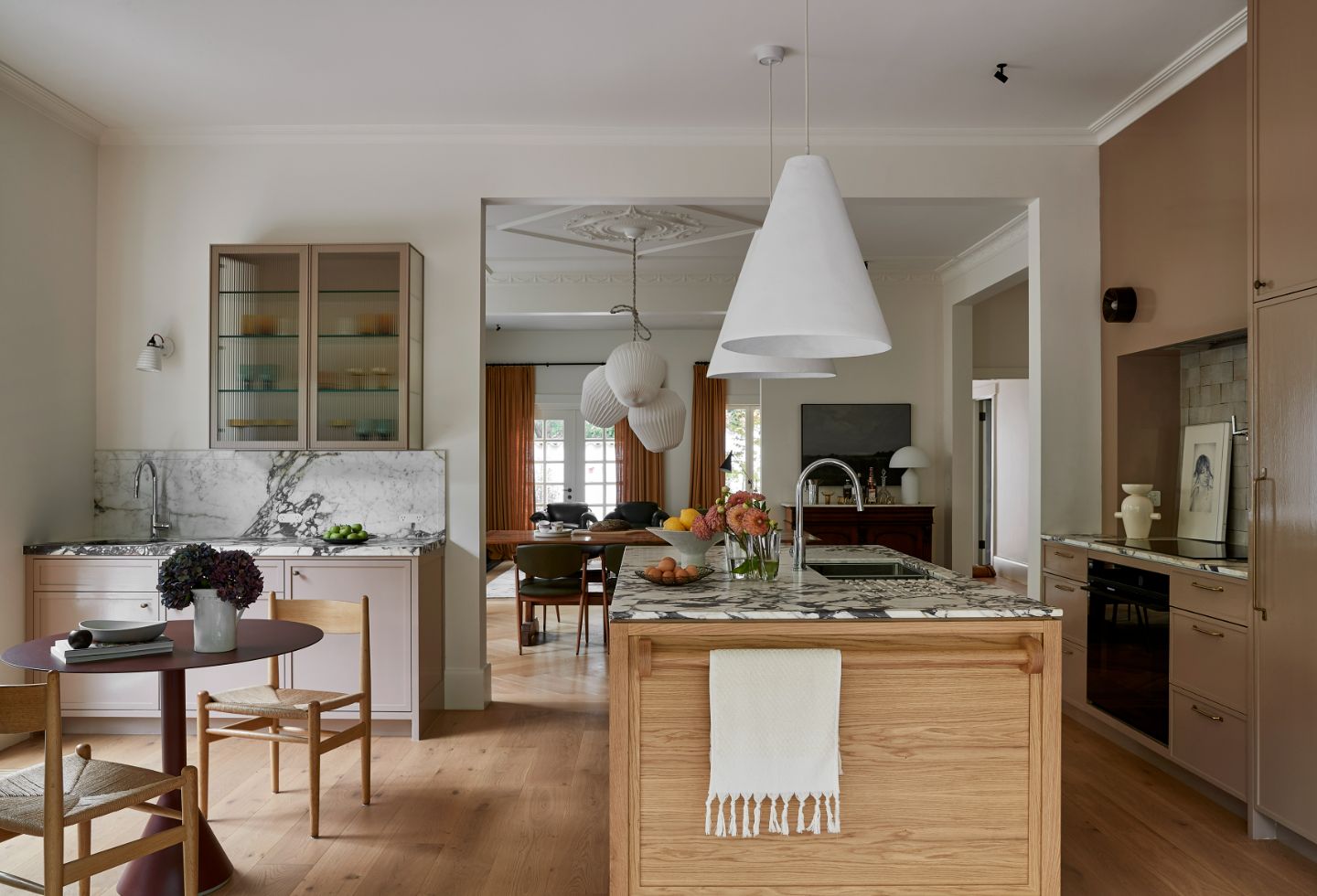
Moving to the kitchen, positioned northwest – where the majority of alterations were made – Lande Architects replaced the northern window with dual doors that open onto the northern aspect of the garden and kept the original blindfolds on the west façade. “The kitchen was facing two directions and had a joinery piece that didn’t extend to the full height of the ceiling, separating the laundry, where the northern light was being wasted.” Downstairs, there was an ancillary bedroom and bathroom the clients did not need; hence, the design team shifted the laundry to the south to replace the bathroom, opening to one of the four courtyards that surround the house.
Leaning into the Spanish Revival, the façade was maintained and enriched with terracotta tiles in the entrance, where the width of the grout avoids the pastiche of the generic European interpretation of a home. Spinks continues: “In the façade itself, it used to be one glazed window unit and had the living room wall come through one of the mullions. It has had a few lives in terms of how it’s been laid out, as we believed the front door may have been positioned down the side of the house, as it was a far bigger allotment.” Lande Architects replaced the windows with encasement windows that peep into the living room and a traditional lined timber door.
As many Melbournians do, the clients favoured Victorian period homes, which traditionally had varying colours throughout the house. By working closely with them, Lande Architects were able to bring this home together tastefully and cohesively. The Spanish Mission façade set the tone for the remodel, where European Art Deco melds with an aristocratic aesthetic, overlayed with feminine hues.
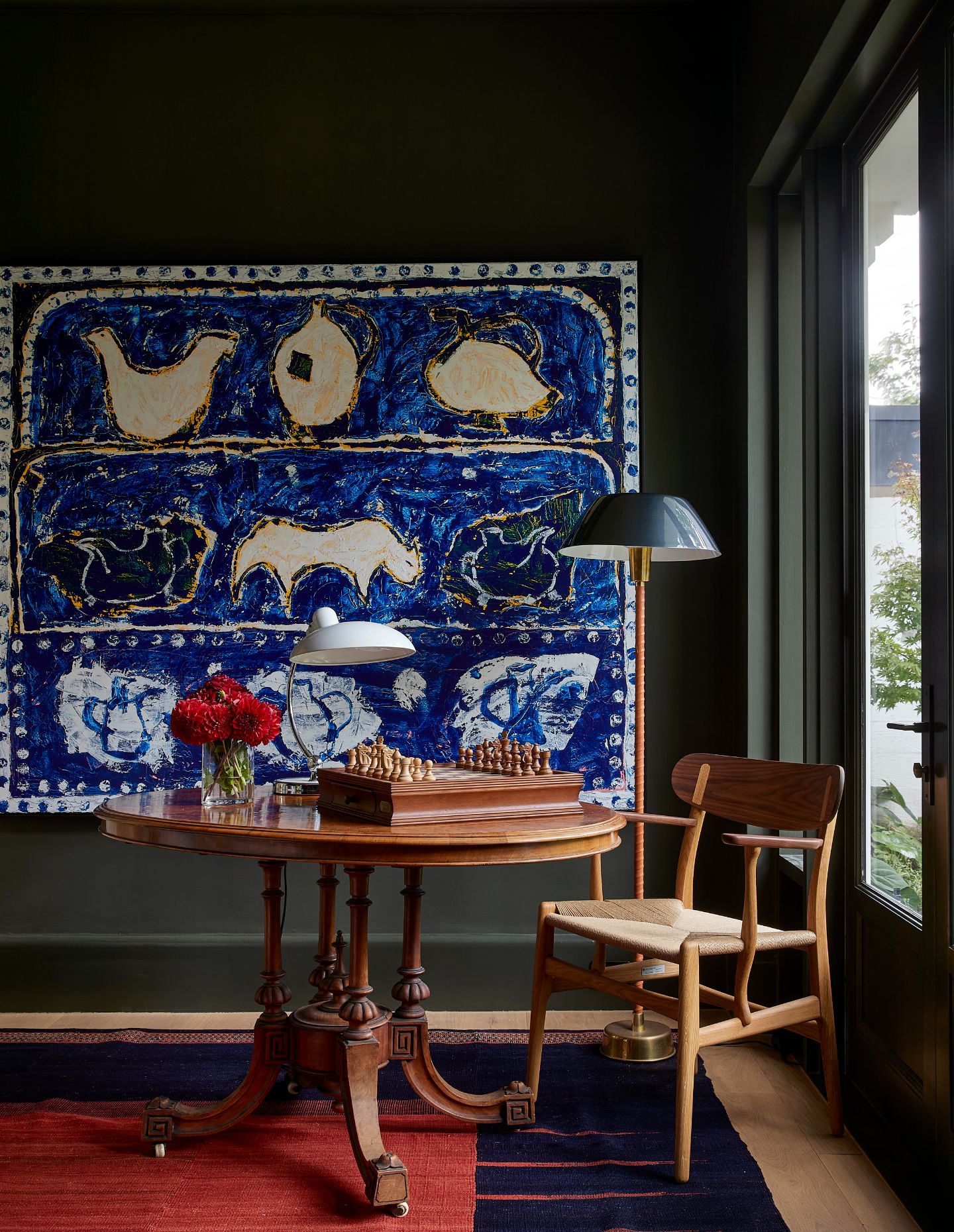
The design massaged the volumes of this Spanish Mission House into the clients’ way of living. A myriad of eclectic furnishings speaks of their generation, with deep timber tones and decorative aesthetics. “We wanted to create a palette that sparked joy and warmth, and sat comfortably with their furniture pieces and artworks,” explains Spinks. “We weren’t looking at designing any modern, white kitchens, as we believed the style and age of the furniture needed to be complemented by warm tones.” As such, internal walls are lacquered in Farrow and Ball paint, including green and pink hues.
If you were to peruse Lande Architects’ oeuvre, you would find that texture is paramount to their projects. Spinks notes: “Regardless of whether you’re going bold with your colour palette, we always love to have a collection of textures in a project … you can always make a beautiful outcome when you have an array of textures, whether that be in the building materials or finishes, regardless of the aesthetic brief.” In terms of the Spanish Mission House, there is a broad use of natural materials and handmade tiles in the kitchen and bathrooms, whether that be the green tilework in the ensuite or cream tiles in the kitchen, complemented by viola stonework.
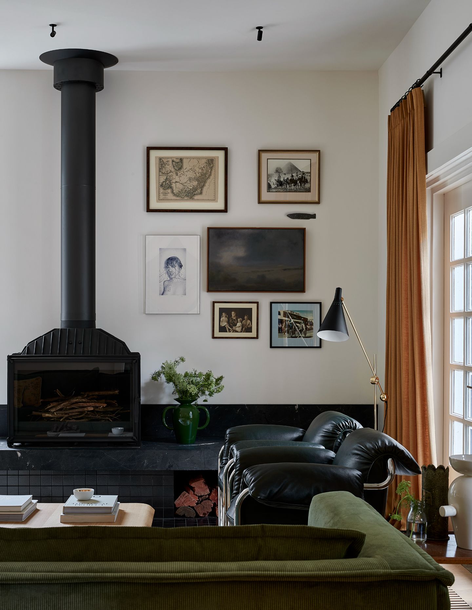
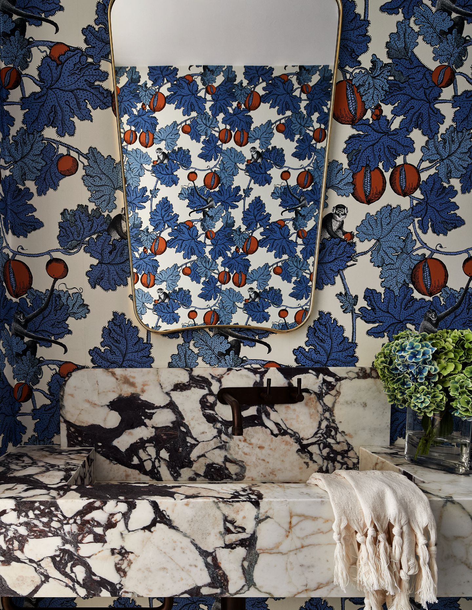
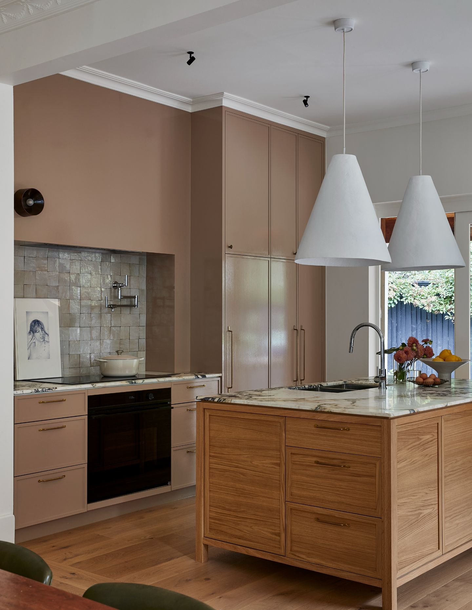
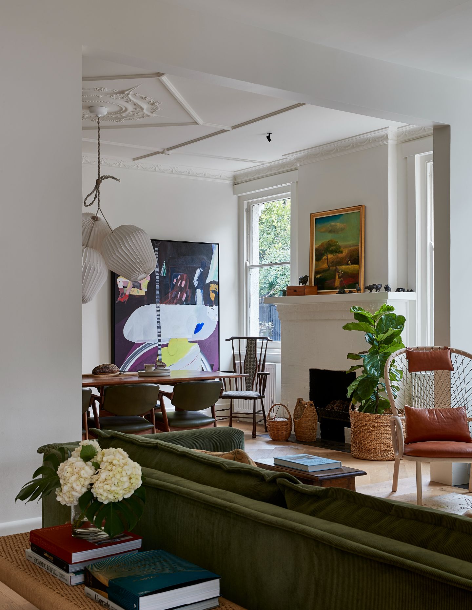
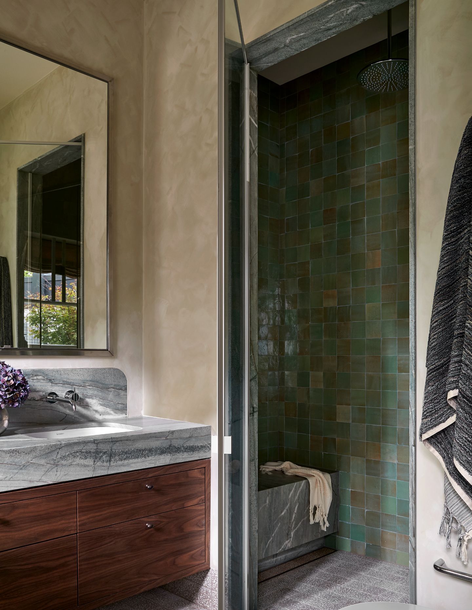
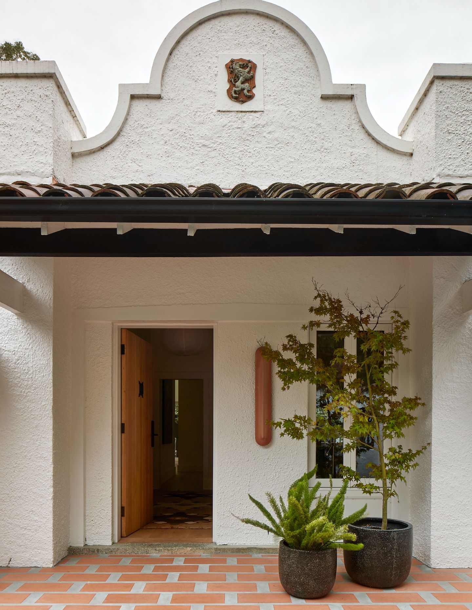
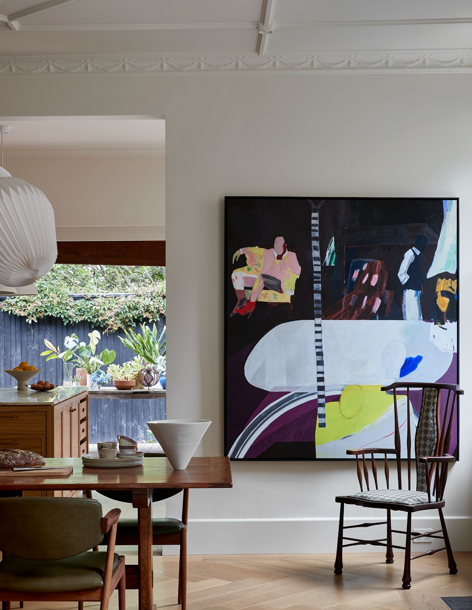
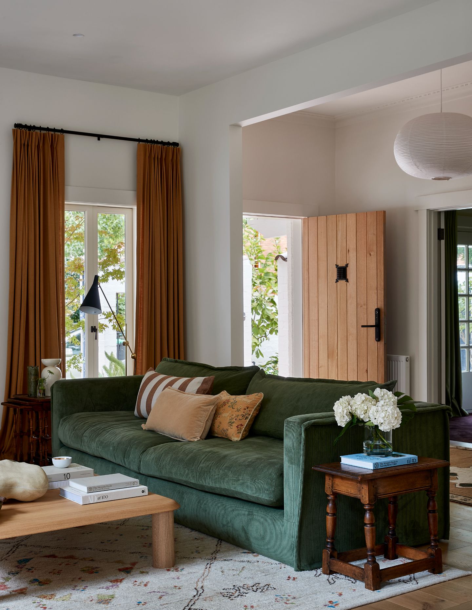
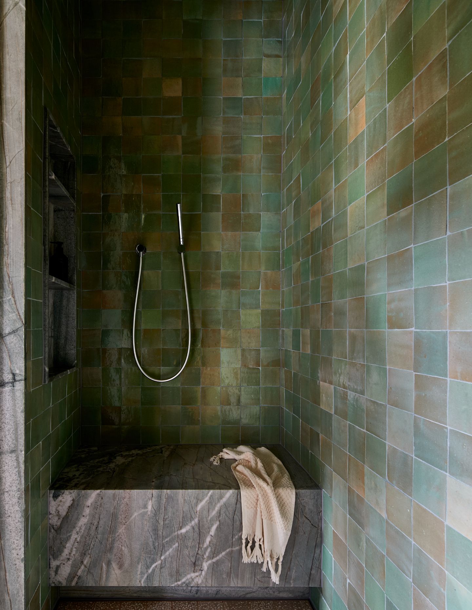
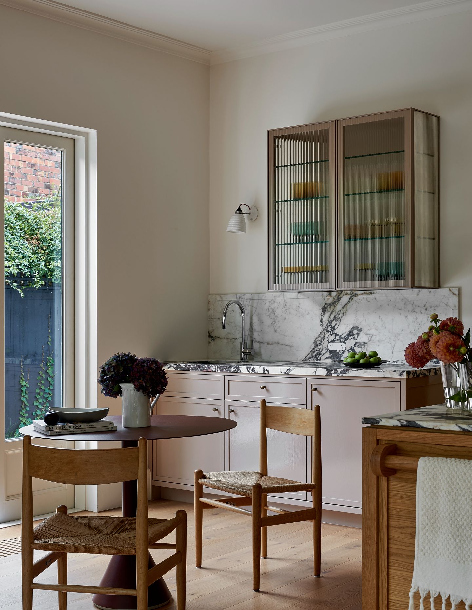
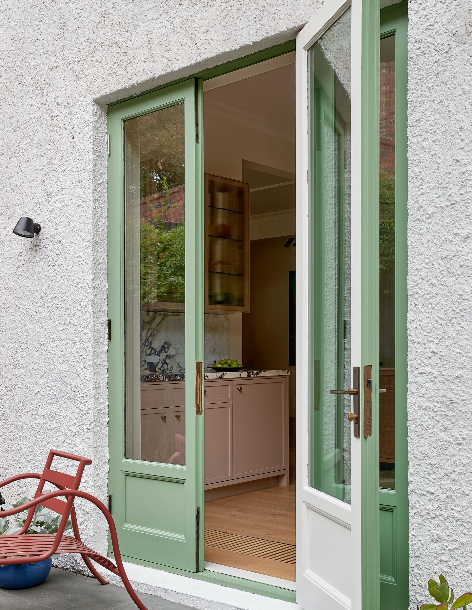
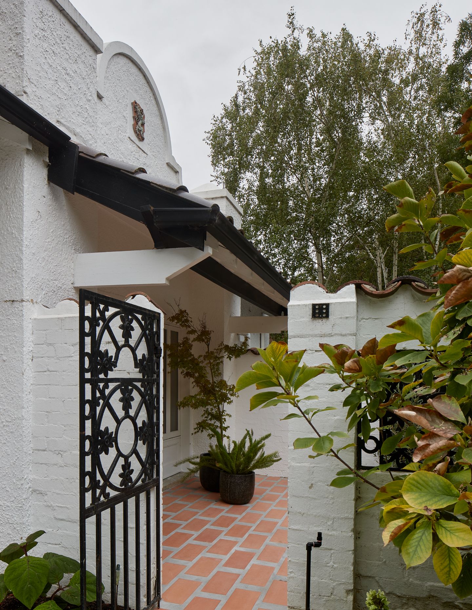
Next up: Bangalow Road House by Son Studio “breaks away from the conventional”

