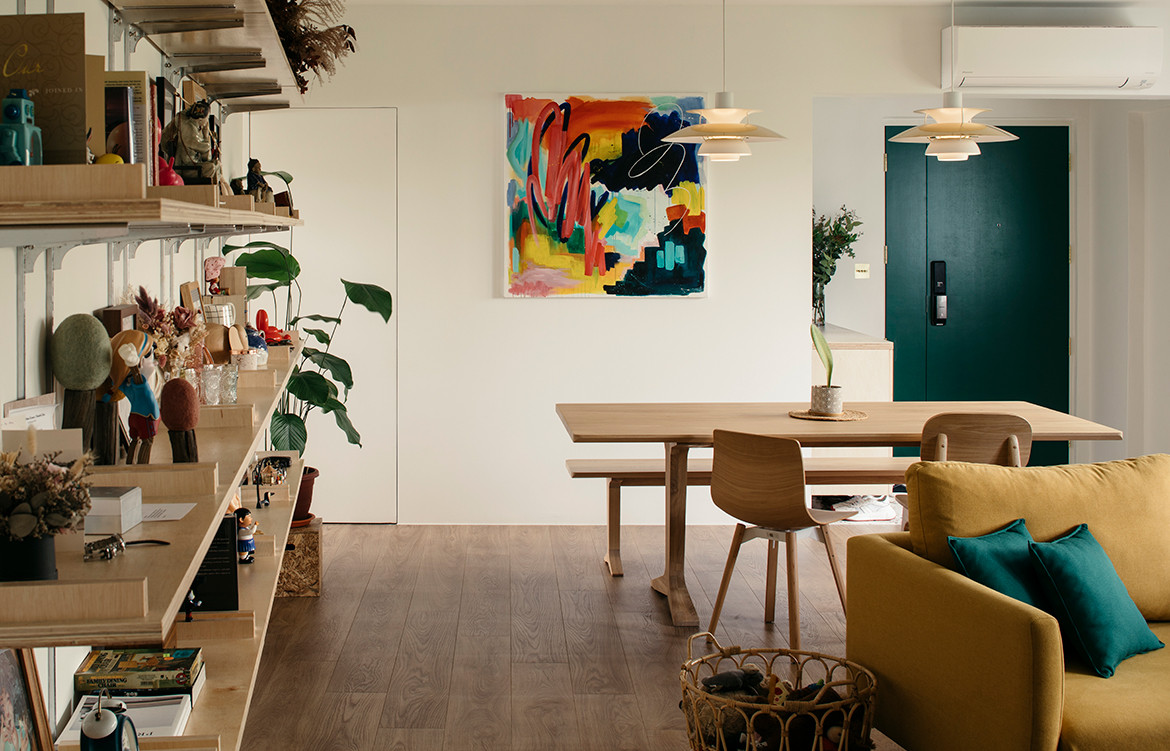For architects and interior designers practicing in Singapore, such as Mikael Teh, residential projects are typically bound by the laws and limitations of a space that pre-exists from the very beginning. This Strathmore Avenue apartment is no different. Rather than bend to the will (or to the walls) of the existing curved apartment building, the founding designer of Monocot harnessed the transformative power of plywood interiors to reconfigure the entire internal layout, creating a custom space for his clients — a couple in their early 30s and their dog, Lucy — to live in and entertain.
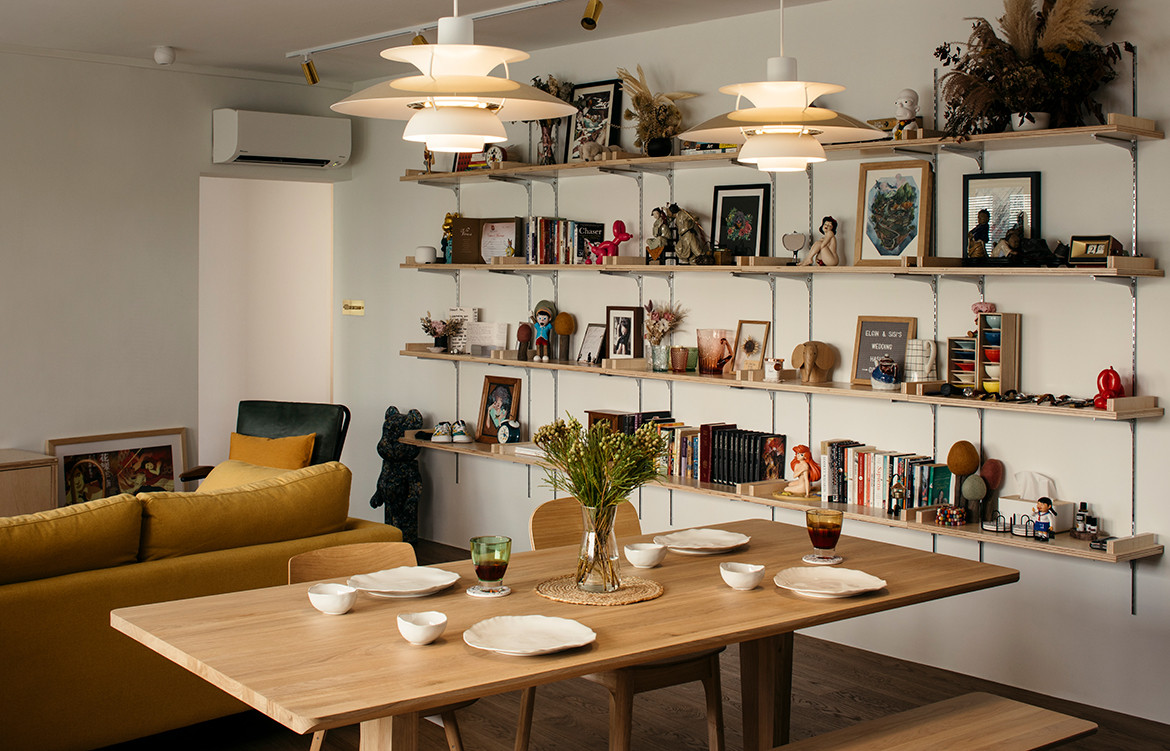
Rather than bend to the will (or to the walls) of the existing curved apartment building, Monocot harnessed the transformative power of plywood interiors to create a custom space for the clients.
As far as its brief went, Monocot’s Strathmore Avenue project had seemingly simple beginnings. Having connected with the designer through friends and previous clients of Mikael’s, the Strathmore Avenue apartment owners engaged Monocot to create for them a cozy house with “a touch of them”. As a young and sociable couple who like to entertain this called for a spacious living and dining room, while more individual briefing notes included a breakfast nook in the kitchen — for the wife, as a token reminder of being at home with family in Australia — and an outdoor area within the study room, in order for the husband to be able to smoke.
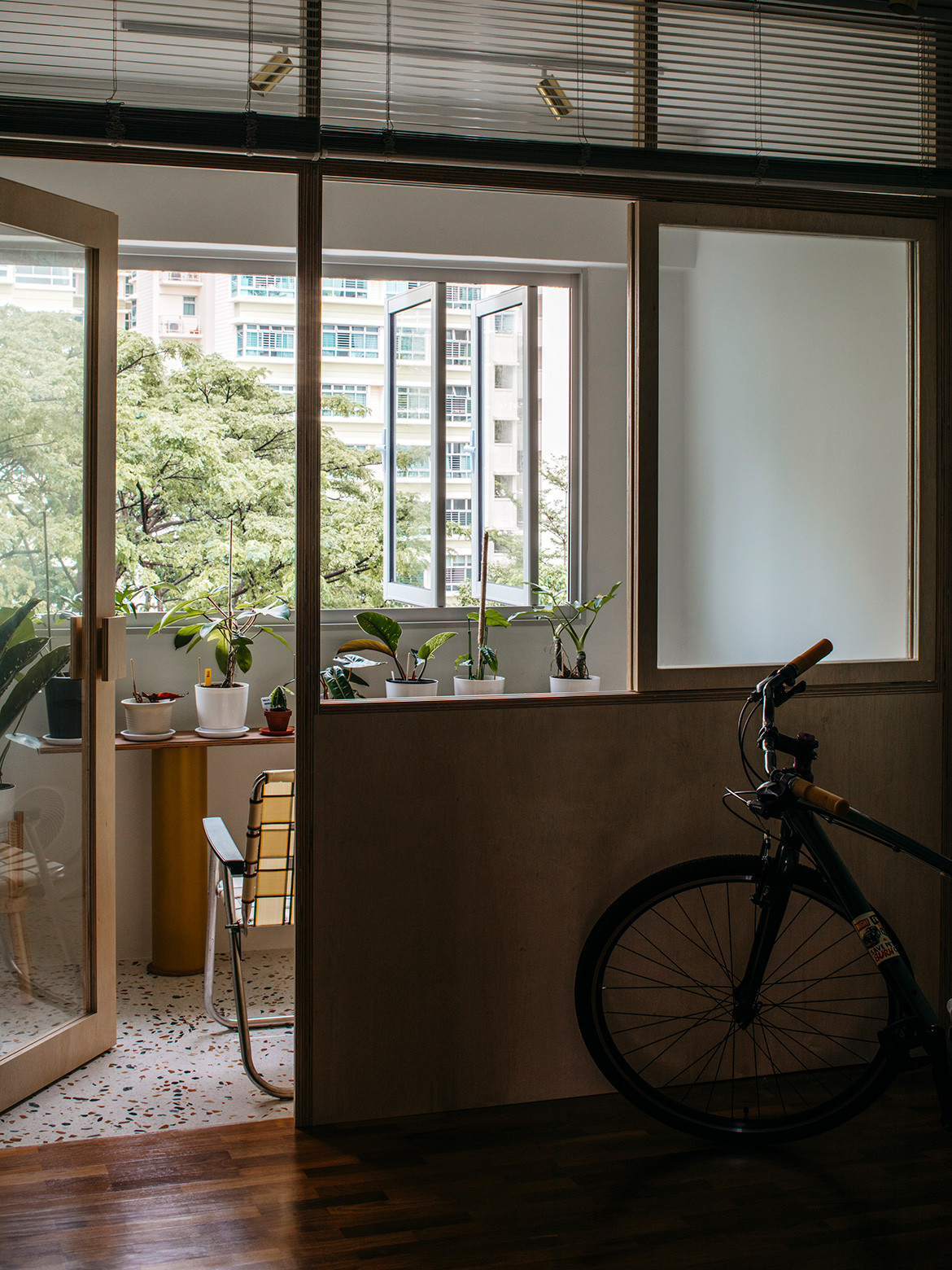
Convincing the client to agree to a thorough internal reconstruction was challenging enough, let alone convincing the client to agree to composing their entire apartment of plywood interiors. “The husband is a huge fan of the colour, though the wife is not,” explains Mikael. Identifying design elements that proved agreeable between the two of them became the crux of the design. “We had a lot of issues with getting the right mosaic colour for the kitchen backsplash,” recalls the designer. In the consummated space, the mustard backsplash is in harmonious juxtaposition with the green cushioned bench seat in the kitchen. The terrazzo tile selected for the flooring of the kitchen, bathroom and outdoor areas synthesises the fresh palette.
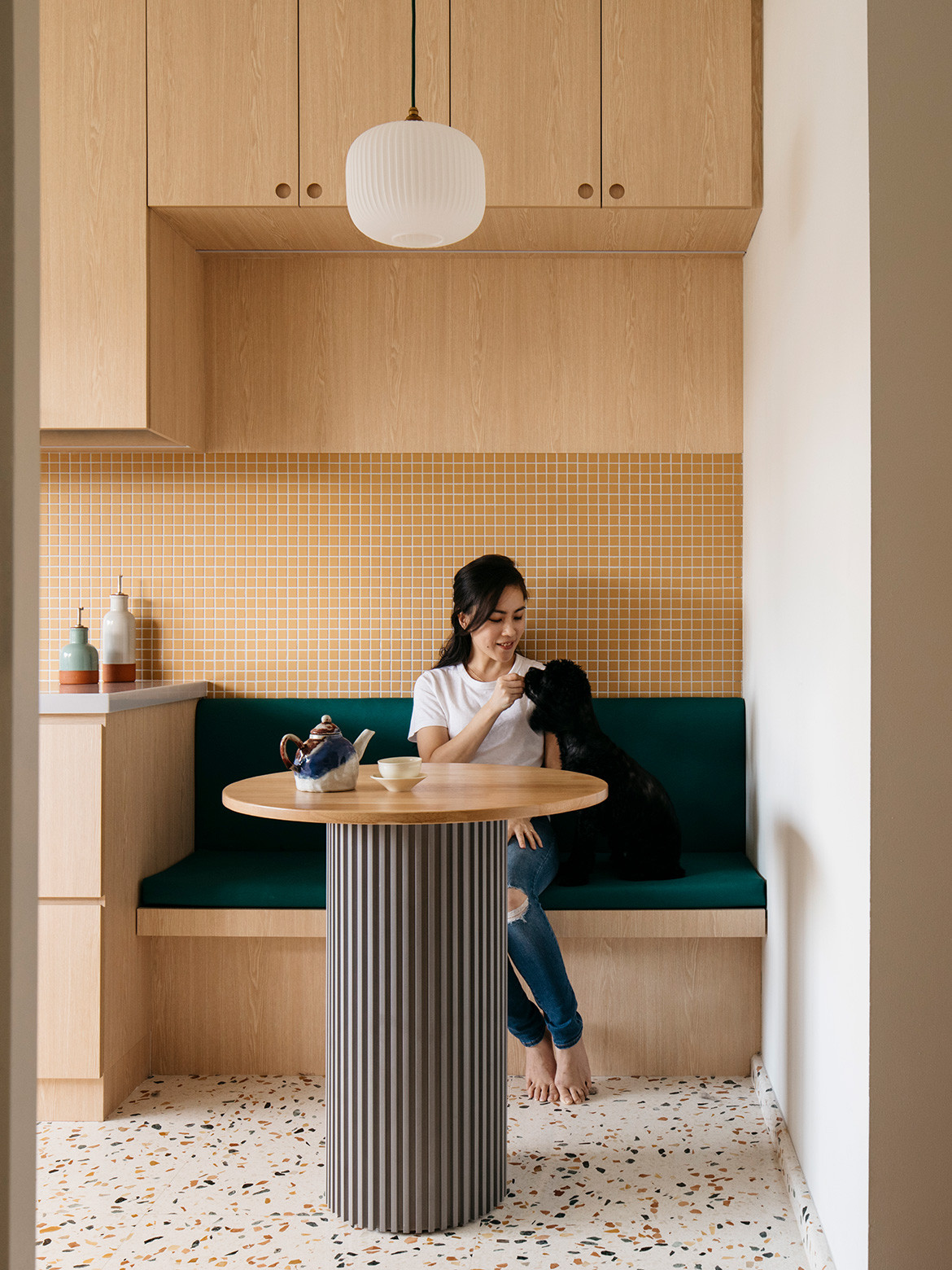
In the consummated space, the mustard backsplash is in harmonious juxtaposition with the green cushioned bench seat in the kitchen.
In reconstructing the apartment’s internal walls with ply, Monocot was able to straighten them, accommodating for an open wall shelf. Decorated with books, design objects and items of sentiment, the simple plywood open shelf system becomes a shrine to the life that the couple live together, with their dog Lucy, in the Strathmore Avenue apartment.
MONOCOT
monocotstudio.com
Photography by Studio Periphery
Dissection Information
Wall lamps from L’appart
Pendants from Louis Poulsen
Custom designed wall shelf system by Monocot
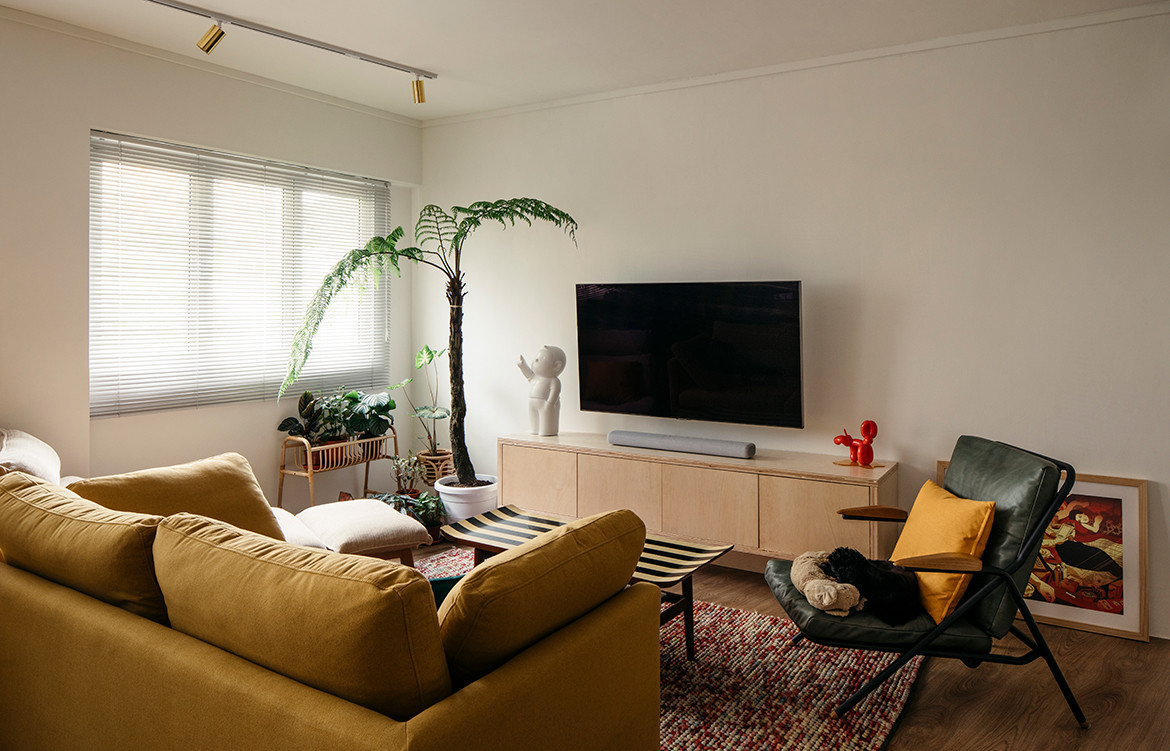
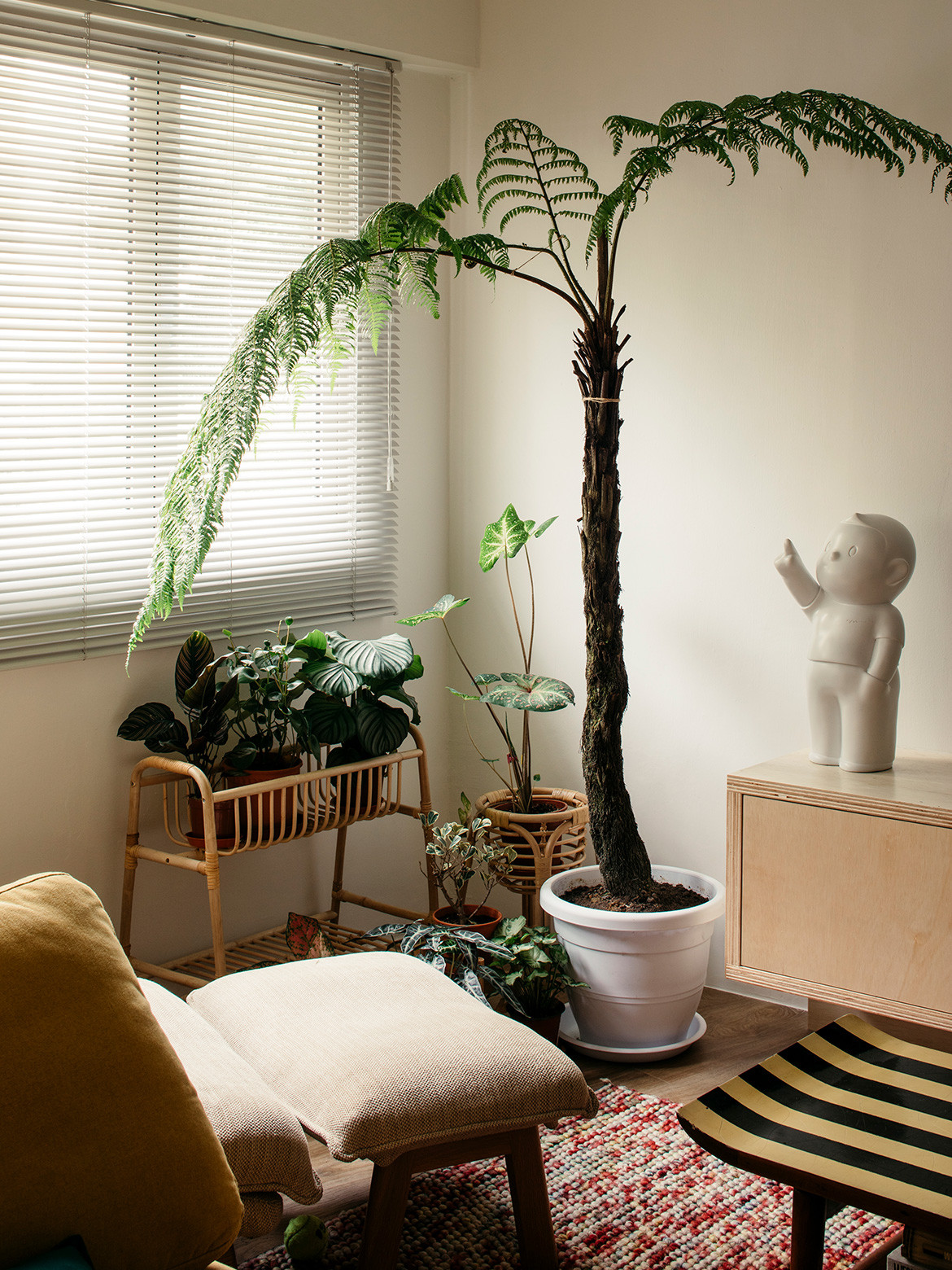
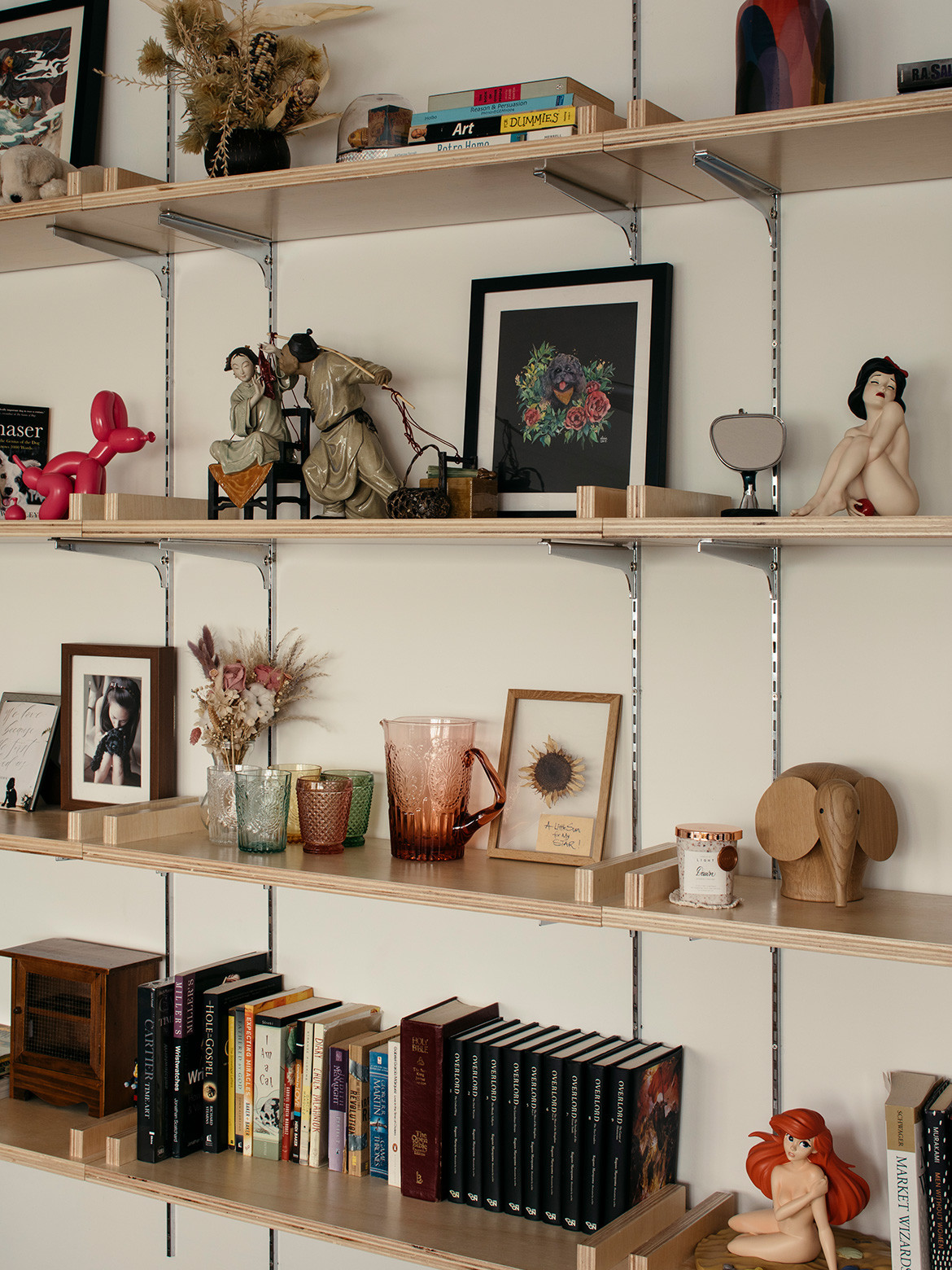
A plywood open shelf system designed by Monocot becomes a shrine to the life that the couple live together in the Strathmore Avenue apartment.
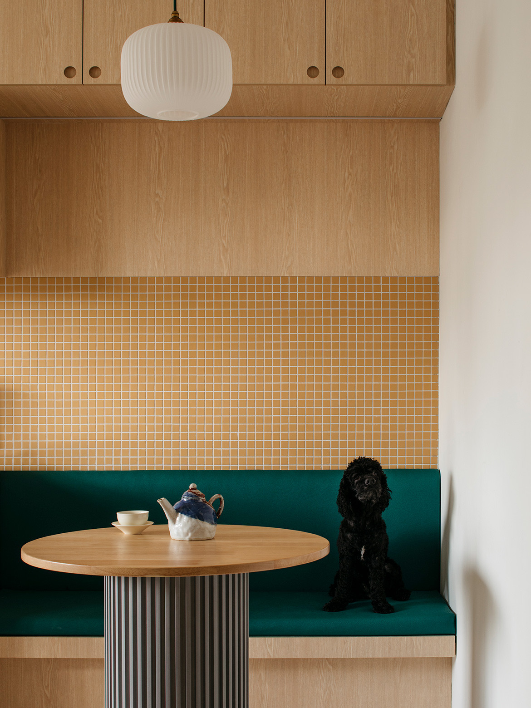
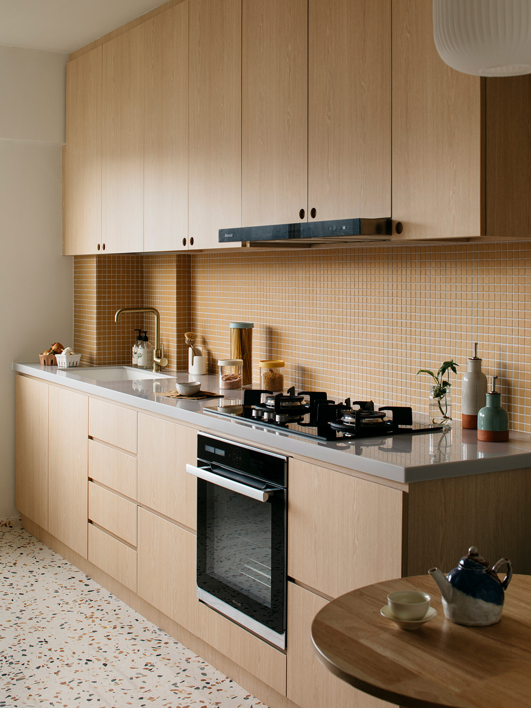
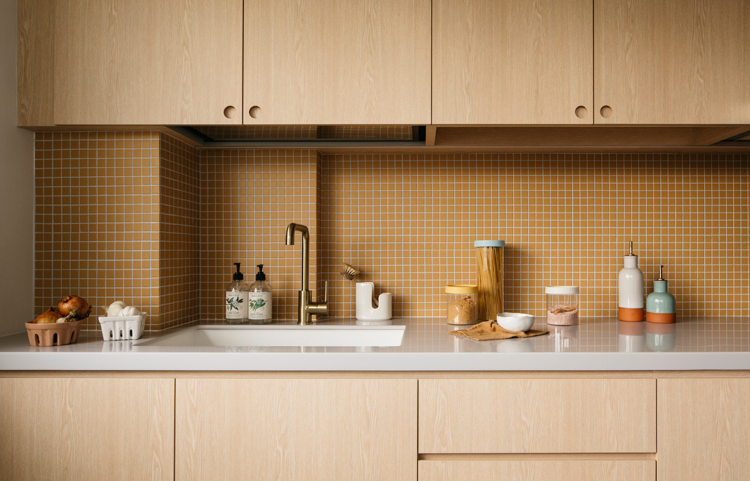
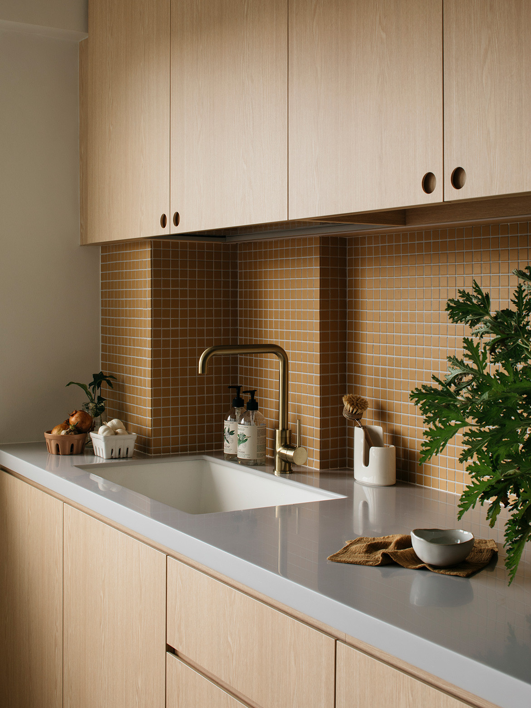

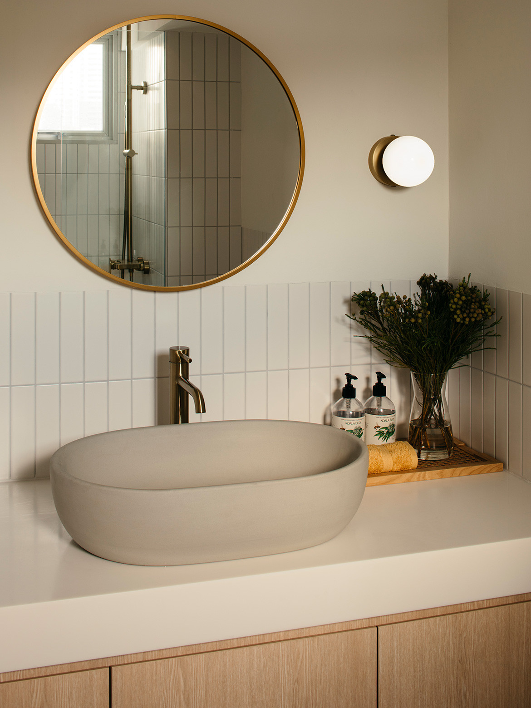
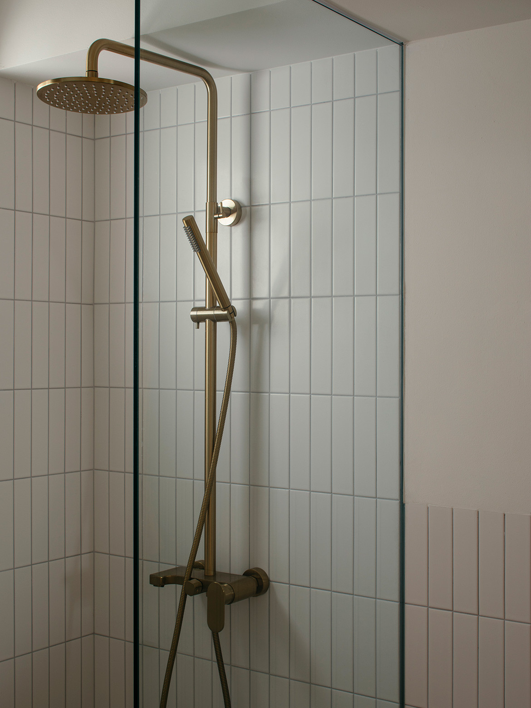
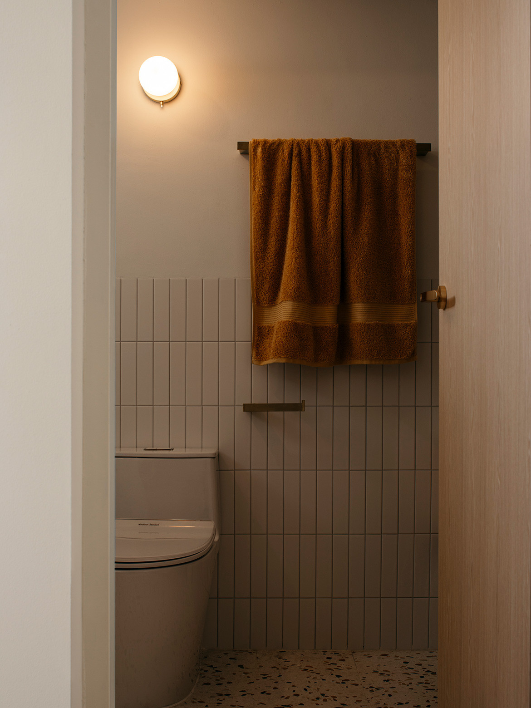
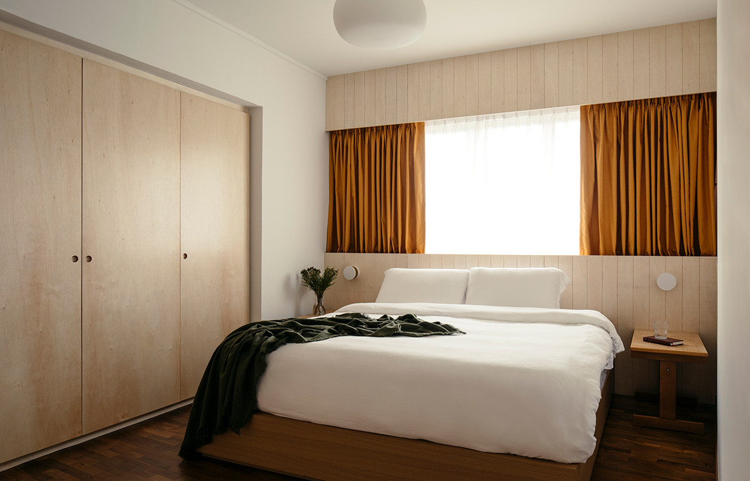
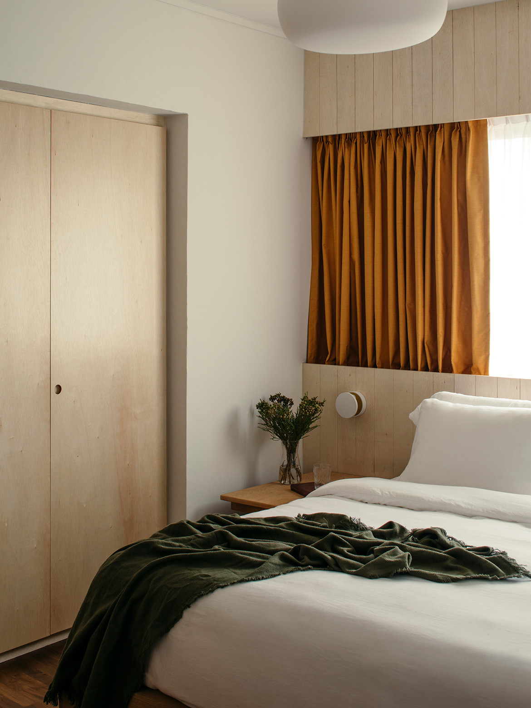
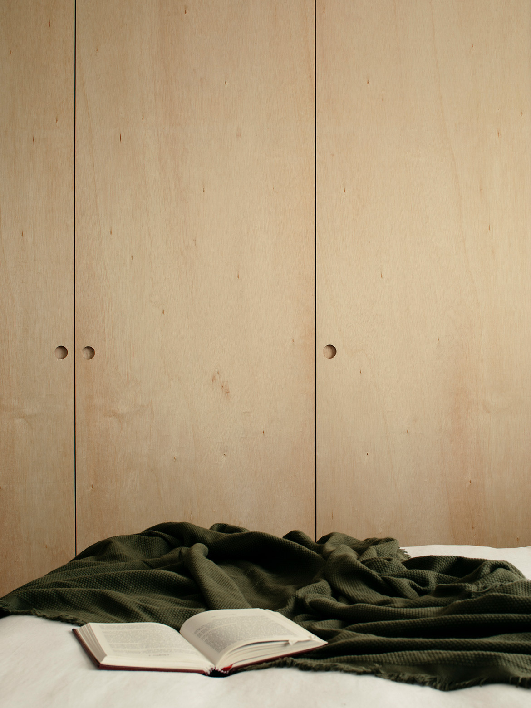
We think you might also like The House Apartment in Singapore by L Architects

