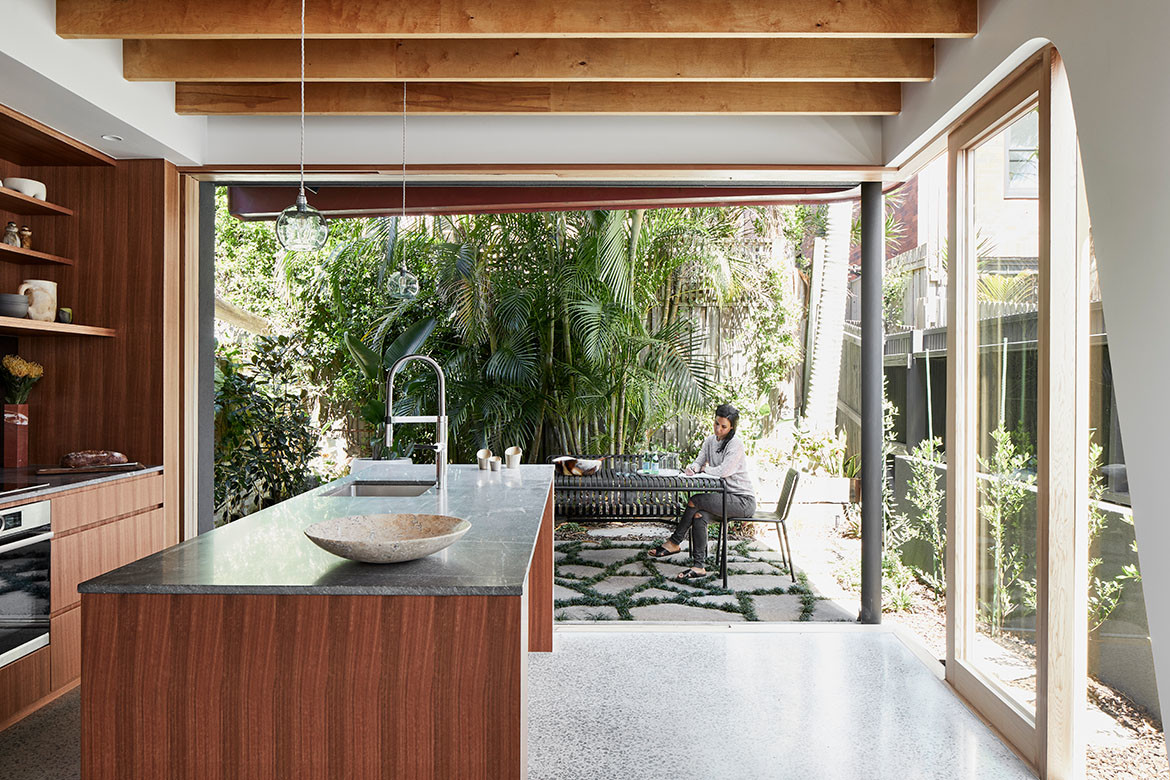The architects responded to the petite site by creating three distinct levels. Materials and form have been well considered to give the building strength, character and privacy, plus landscape spaces for the owners to cultivate.
Opening to a small front garden, the ground floor section, which houses a private home office and guest rooms, forms a solid plinth for the upper levels. Using the full building envelope, the main living space is delivered as a light-filled sequence of spaces.
Punctuated by a central courtyard, the living room flows to a sheltered balcony, while the kitchen opens to the rear courtyard. “The living level is conceived as a continuous ground-plane from the rear courtyard to the front balcony, to balance the site topography and make the space feel larger than it is,” says Conrad Johnston, Studio Johnston director. Projecting out to the north-east, the upper bedroom level is held within the curved wall of copper to be continuous with the whole.
Curved windows wrapping the courtyard allow sightlines through the entire sequence of spaces. The combination of separated living zones and flow, optimises the feeling of space and allows the maximum amount of light into the home. “The central courtyard was an early idea we developed to gather light and segment the living level into zones, which we think is more interesting in a small space, rather than that feeling of just being in one long room,” says Johnston.
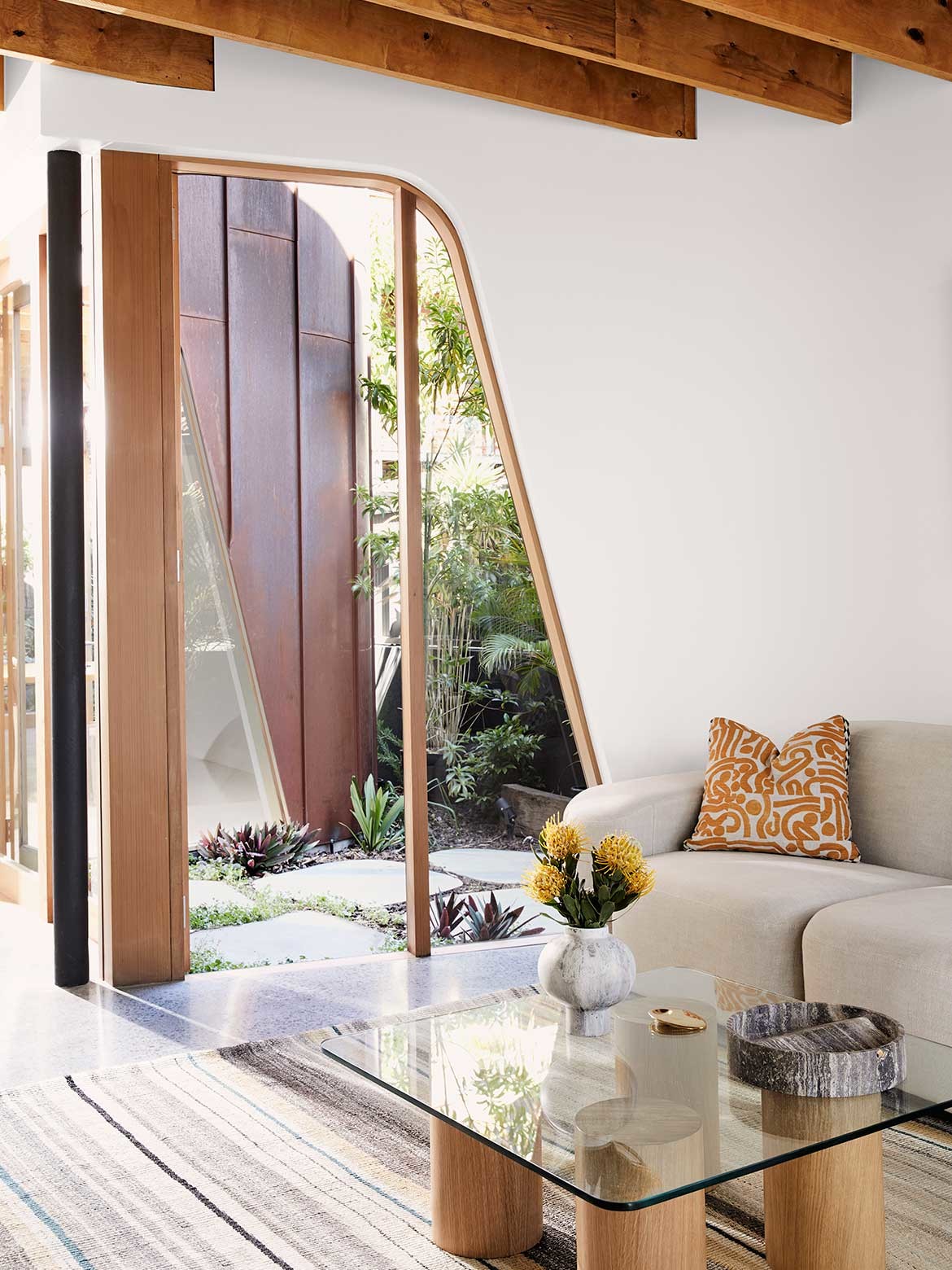
Tasked with creating a sustainable and private, light-filled sanctuary within the Bondi hinterland, materials were chosen to reflect the concept of a small, strong building that’s both defensive and private. To this end, the lowest floor is clad in Sydney sandstone, while the bedroom and living levels are clad in copper, which over time, will develop a rich patina of colour variations.
For the relatively compact interior an atmosphere of substance and warmth was achieved by minimising textural variation. The living room’s concrete floors, for example, are lent warmth by the exposed timber ceiling beams and western red cedar windows and doors. Furniture is scaled perfectly with a few large pieces set singularly apart. The effect is to amplify the space while providing generous comfort throughout.
Neutral but simply patterned rugs add textural nuance without visually overloading. Moreover, in minimising the palette, there is a sense of continuity when doors are opened to the balcony: “Our aim was to achieve a cohesive material language. For instance, instead of breaking up the flooring from inside to out, the living room concrete floors continue out onto the balcony. We went to great length on the details, so with the balcony doors open, it feels like one space,” says Brad Phillips, Studio Johnston Associate.
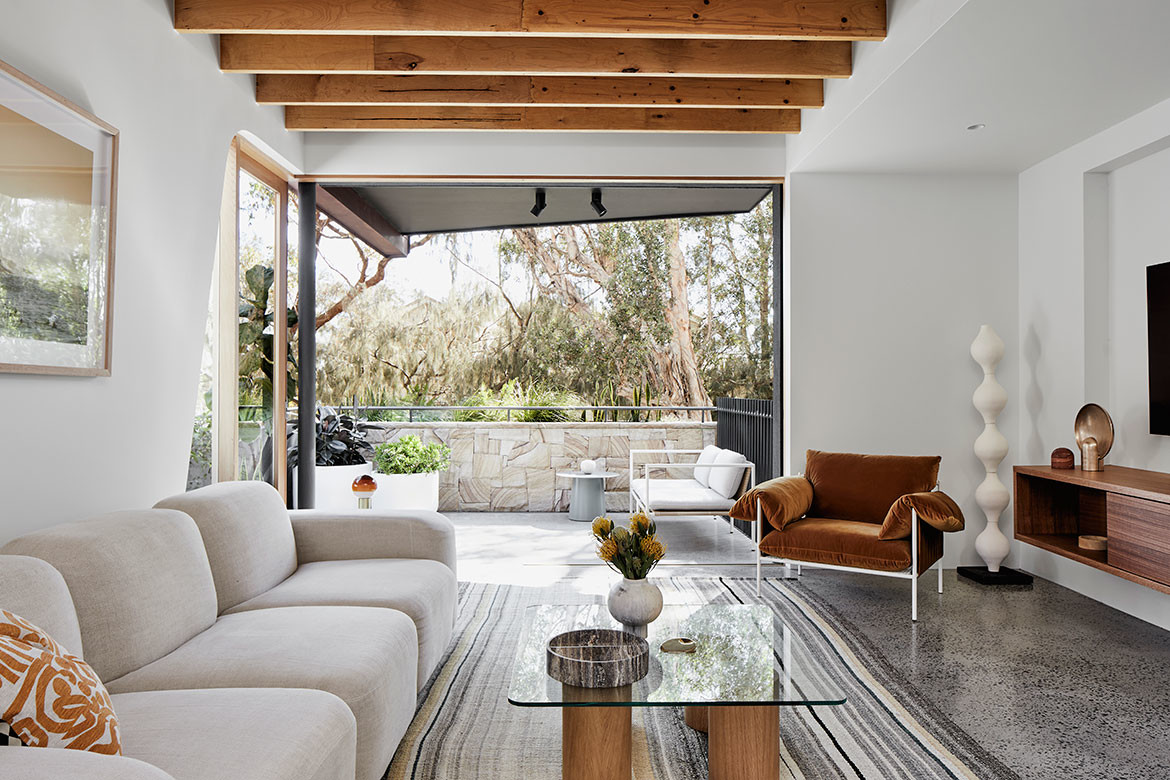
Beautifully realised, Bondi House is as sustainable as it is striking. For this project, it was imperative that sustainability be built into the project. This has been achieved through solar access maximised; the thermal mass of exposed concrete floors; dual-aspect rooms for natural cross-ventilation; locally sourced construction materials; plantation timber joinery; low VOC finishes; 4 Green Star fittings and fixtures; native landscaping to reduce water demand; and a 3,000-litre rainwater tank for irrigation.
Planting channels along the base of the copper walls wall feed into the central courtyard, further screening the house in time as the vegetation is established.
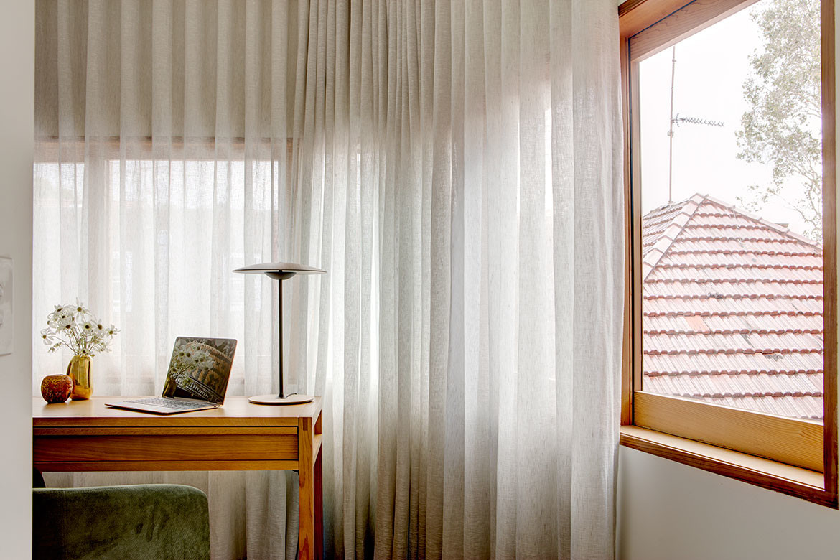
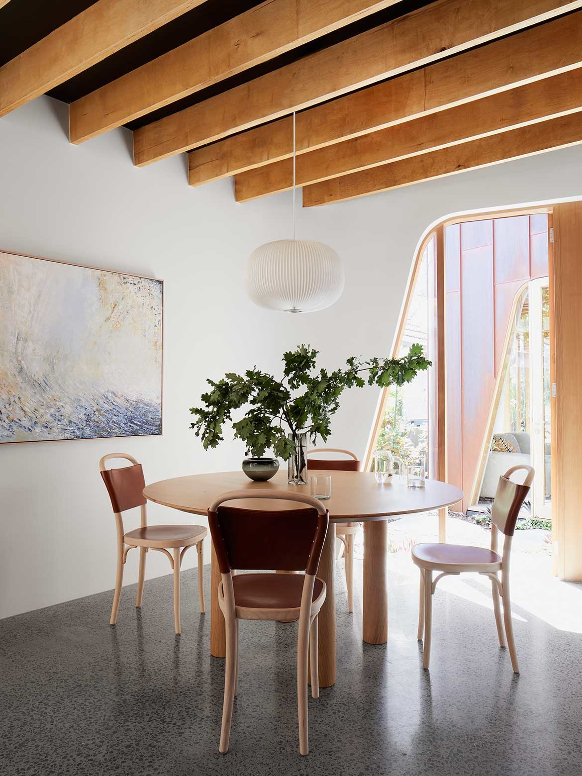
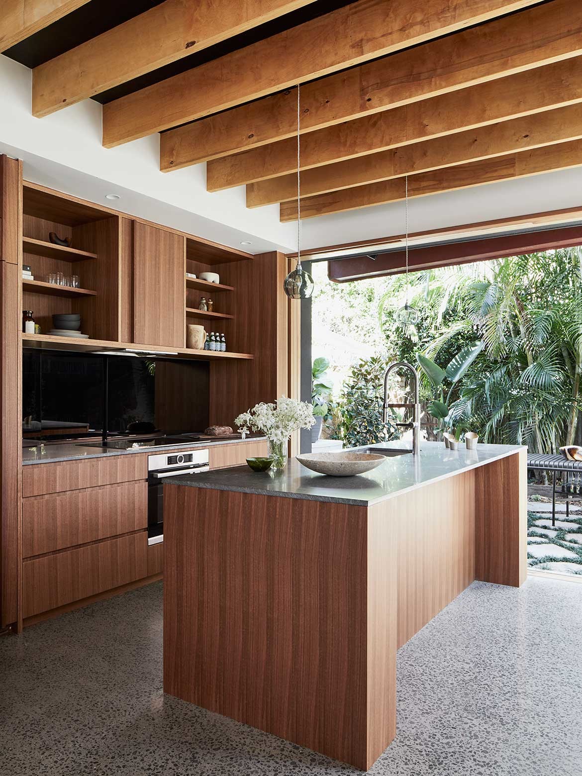
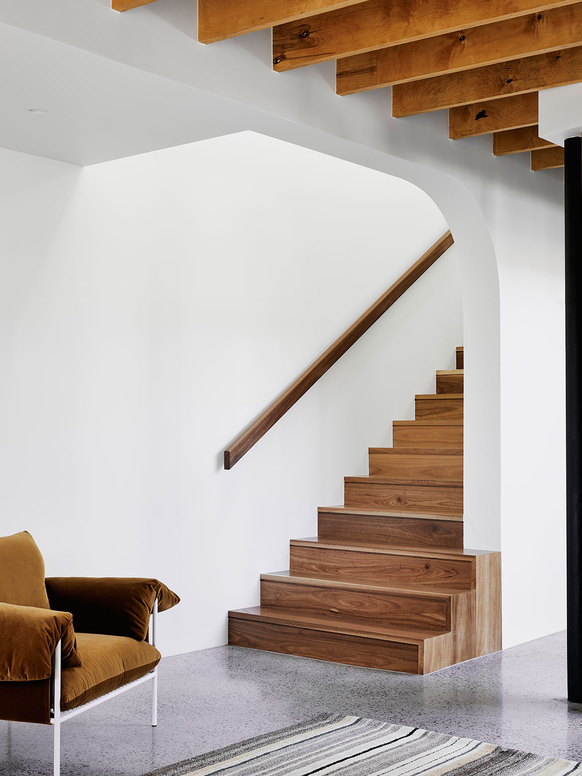
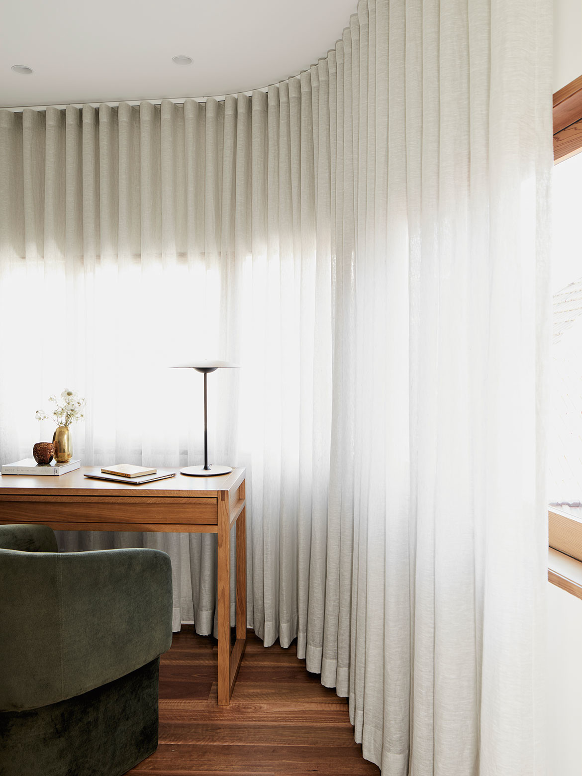
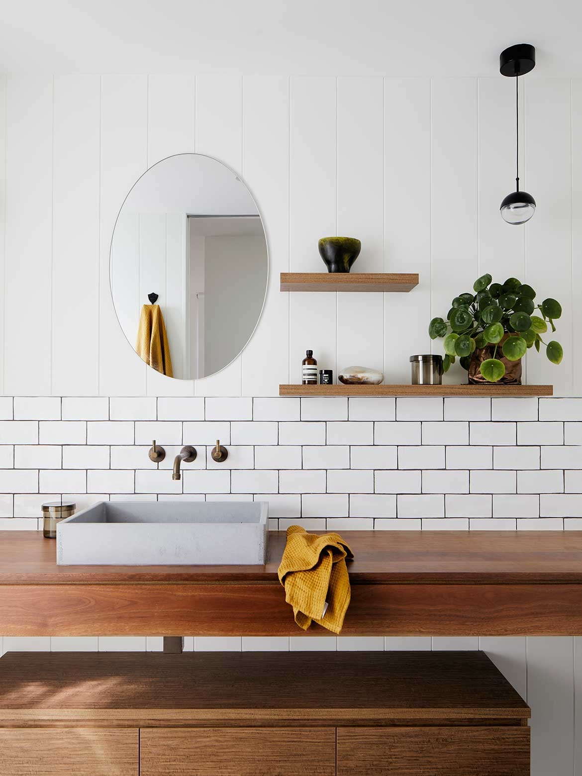
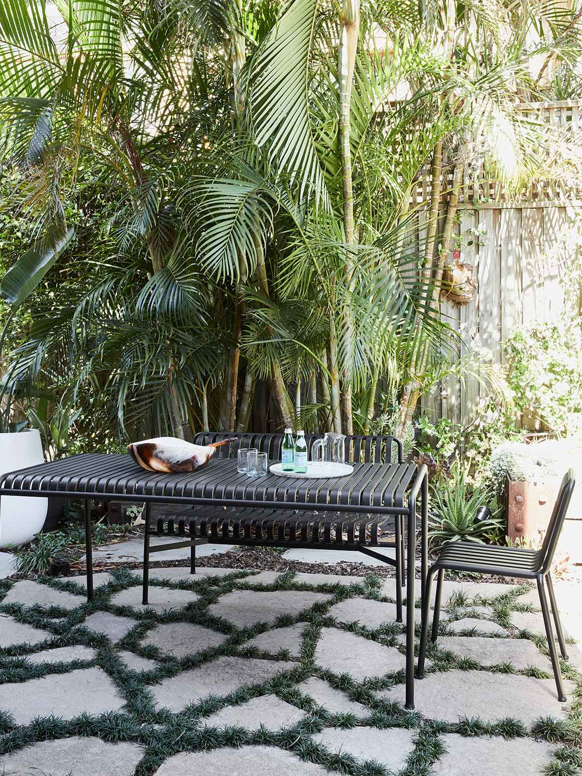
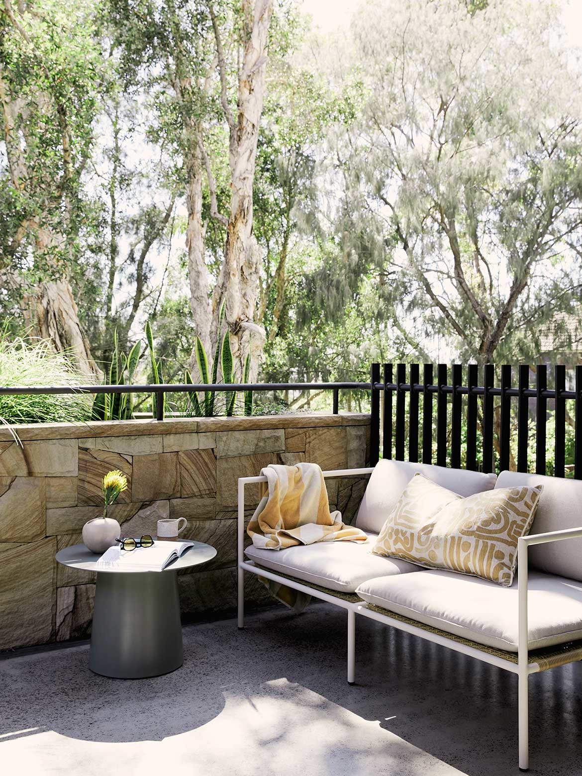
Project details
Architecture & interiors – Studio Johnston
Photography – Dave Wheeler and Brett Boardman
We think you might like this home in Sydney that makes the most of a tiny plot.

