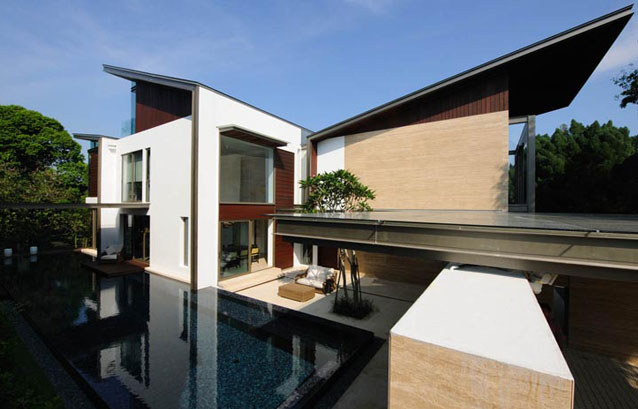Vanda Crescent, Singapore is an elegant renovation and addition of a tropical dwelling. The double height building with timber screens features a V shaped roof with large shady overhangs and a peaceful entrance courtyard and pool.
Designed by RT & Q architects to bring a modern interpretation to tropical home, Vanda Crescent gives the home great spatial transparency and a feeling of cool filtered light.
The brief was to transform an old structure into a contemporary one and to use eco-friendly methods for cooling.
The home also had to accommodate four children, have a pool for cooling off, a study, garden, six bedrooms and a family room.
The resulting home manages to offer all this as well as a double height dining room and a custom designed powder room off the master bedroom.
As the images attest, this home has been beautifully transformed into a tropical dwelling that takes it’s cues from the surrounding vegetation. The use of travertine and timber beautiful complements the earth toned interiors and lush surrounds.
Architect: RT + Q Architects Pte ltd (Design Team: TK Quek, Rene Tan, Hor Sue Wern)
Photography: Paul Gadd

