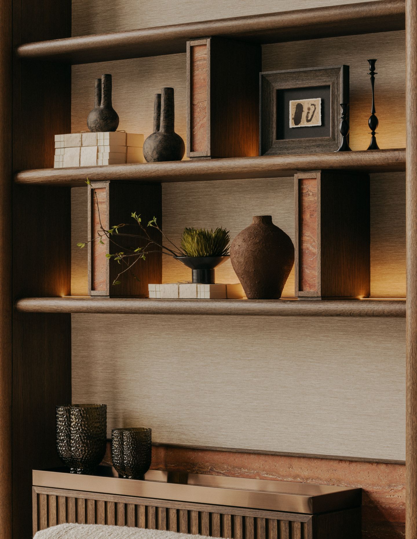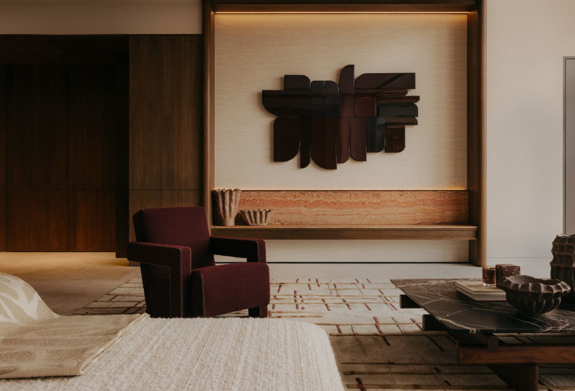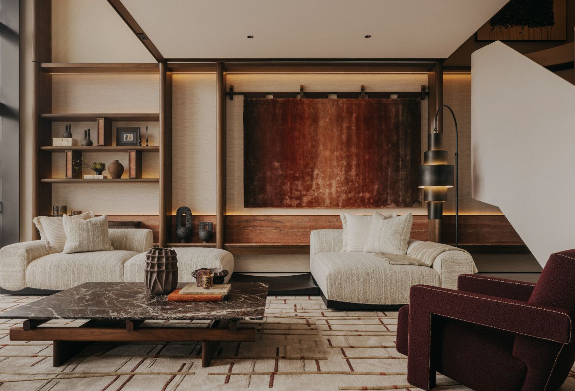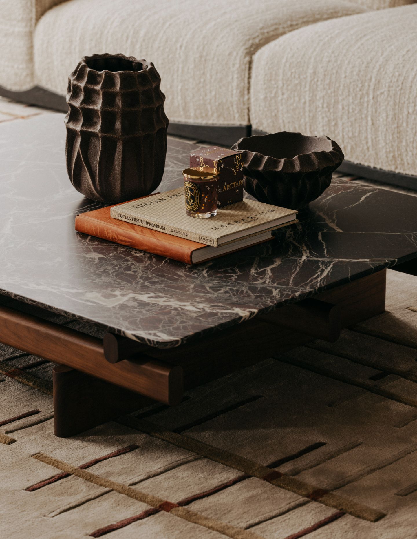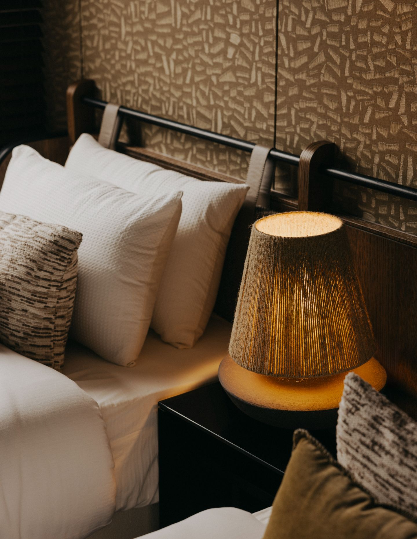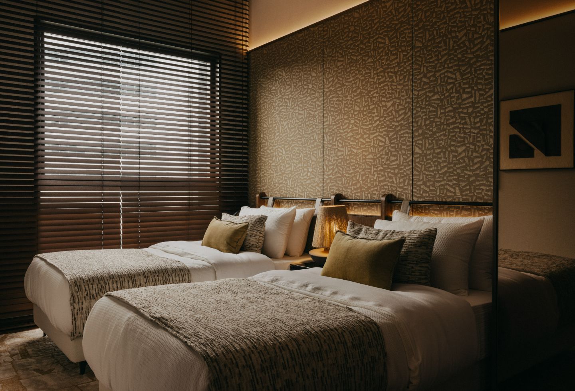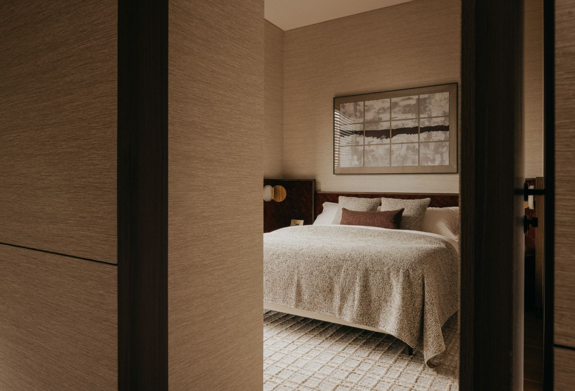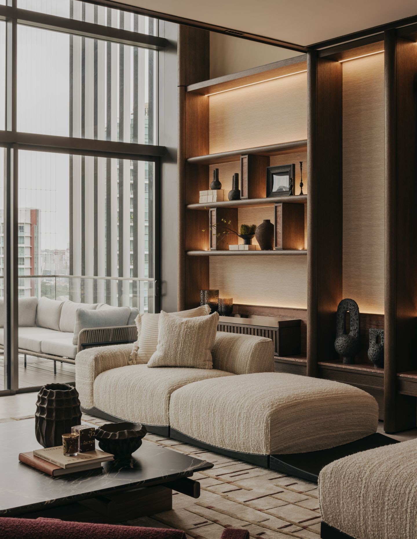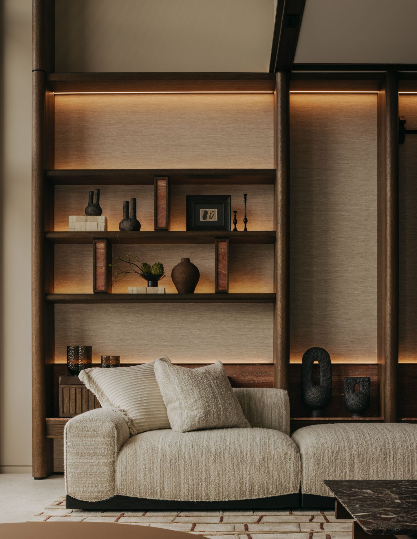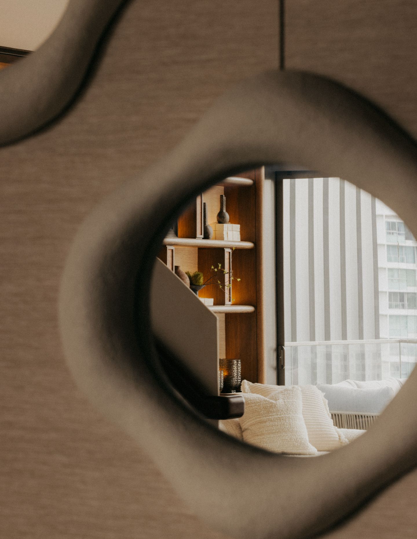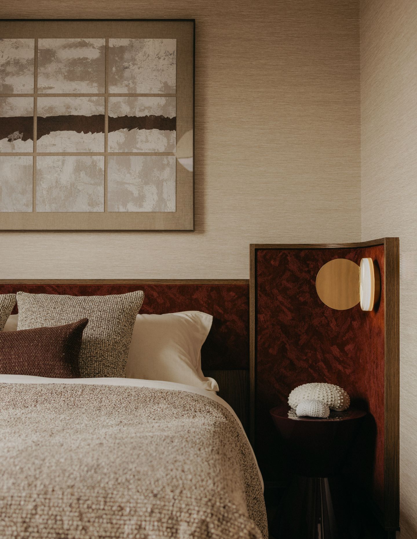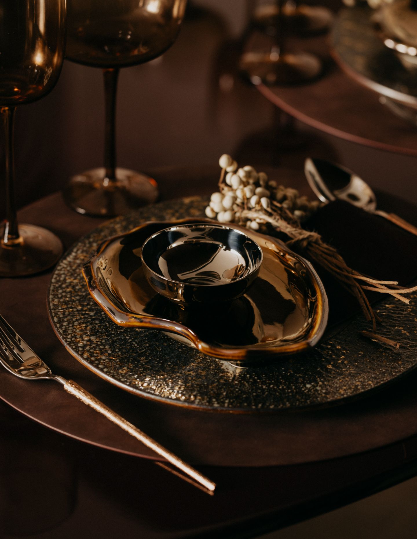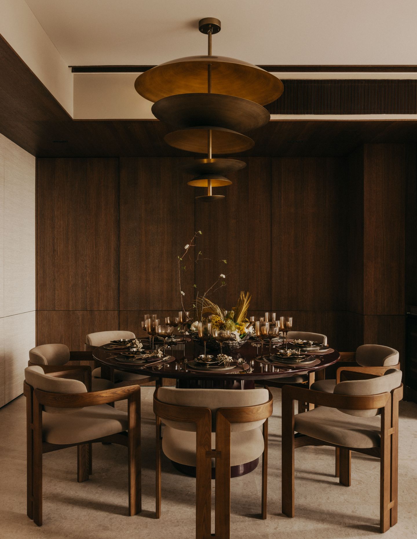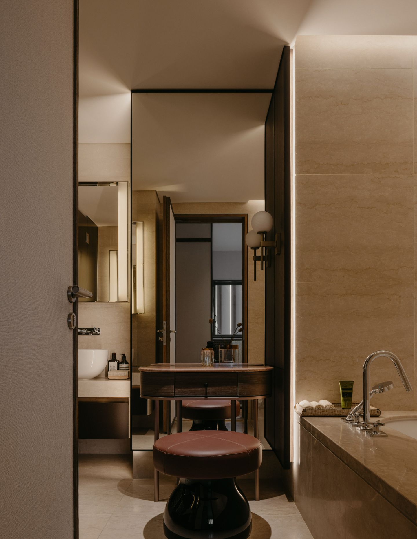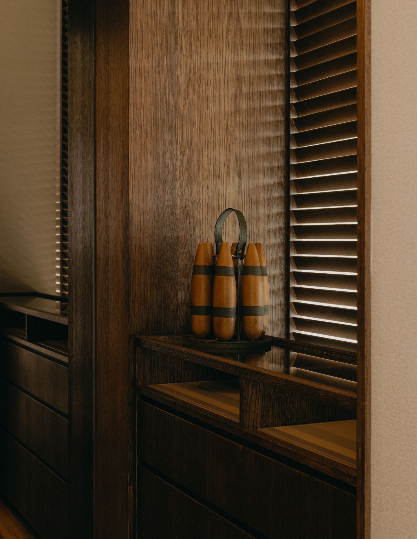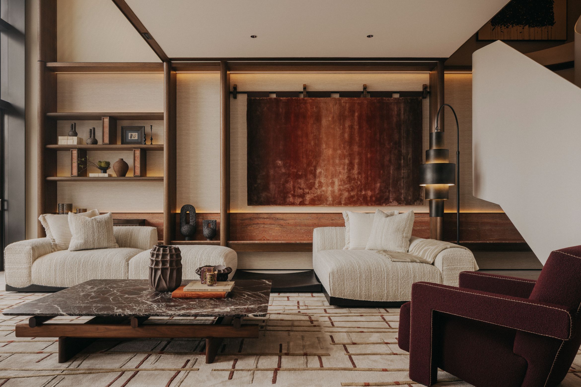Befitting the sleek architectural creation by Italian architect Antonio Citterio in the heart of the coveted address on Orchard Road, Singapore-based design studio Superfat Designs has crafted a stylish and texturally decadent apartment that embraces its tropical context. The project unveils as a curated journey through space that complements the building’s architectural intent.
“The home is a cumulation of our exploration of the concept of how a tropical luxury retreat might look,” says Weizhang Lin, founder of Superfat Designs, pointing out that he saw the large apartments at 3 Orchard By-The-Park as refined tropical rainforest jungle bungalows, dubbing them ‘Jungalows.’
“The home was designed as a retreat for a well-heeled global citizen,” continues Lin. “A home that embraces all that the tropics have to offer in a calm serene setting.”
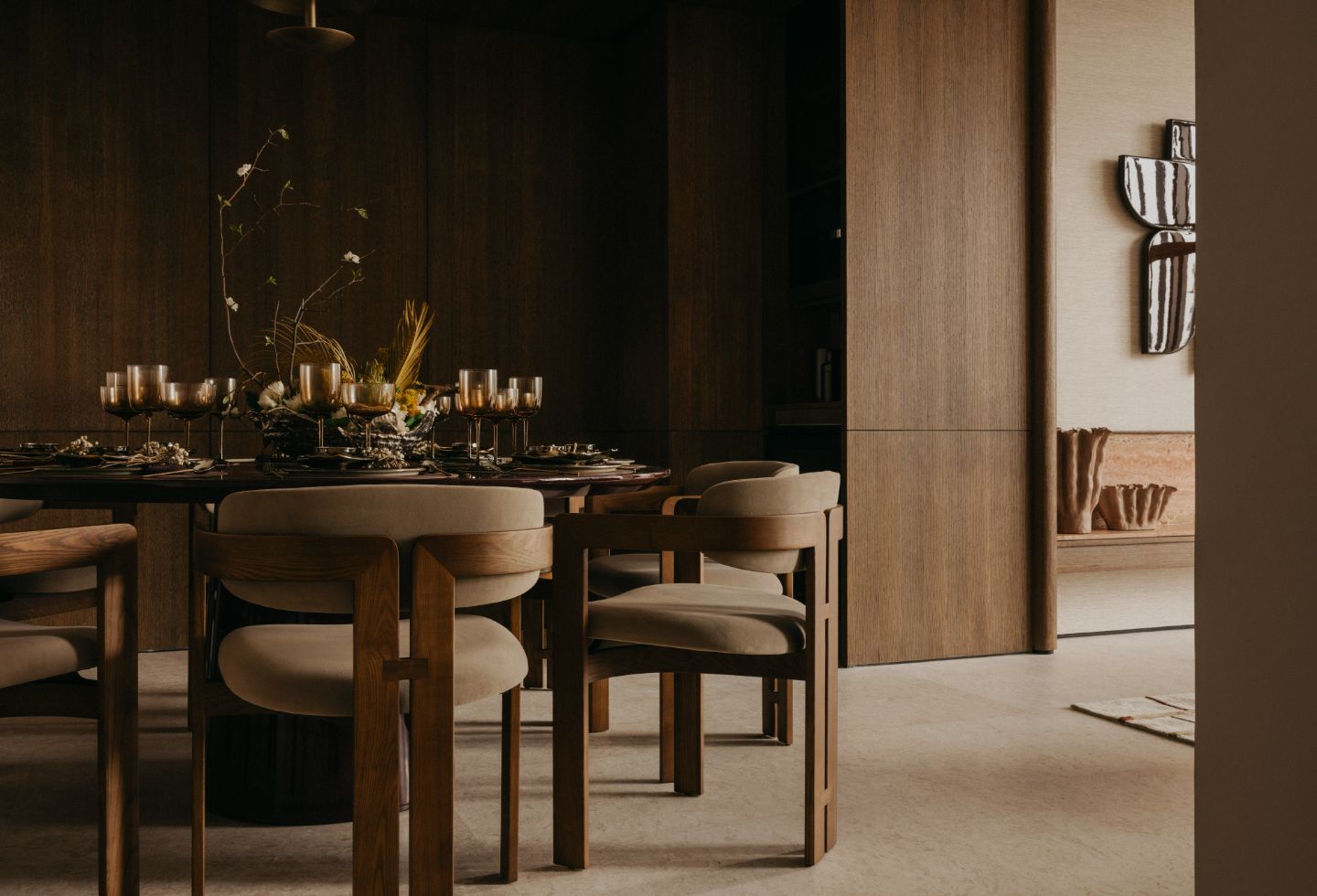
Designed as both a haven from the hustle and bustle of city life and an ideal space for entertaining, the home embraces the best of tropical living with a sense of calm and understated luxury. Every design decision was carefully curated to create a seamless flow between spaces, reflecting the homeowners’ lifestyle of comfort and openness.
In terms of the spatial design and layout of the apartment, the Superfat Designs team was heavily influenced by Antonio Citterio’s philosophy and approach to the design of 3 Orchard By-The-Park. “One of our design heroes, Antonio Citterio, designed the layout and the main architectural features of the apartment that are synonymous with 3 Orchard By-The-Park,” explains Lin. “We like to see ourselves as adding to the movement that he created – framing it, bringing it into focus and complementing the space.”
Indeed, one of the standout elements of the apartment is a feature staircase, designed by Citterio as an architectural show-stopper that serves not only as a functional element but also as a sculptural focal point within the home. Its clean, minimalist lines create a striking contrast against the natural materials.
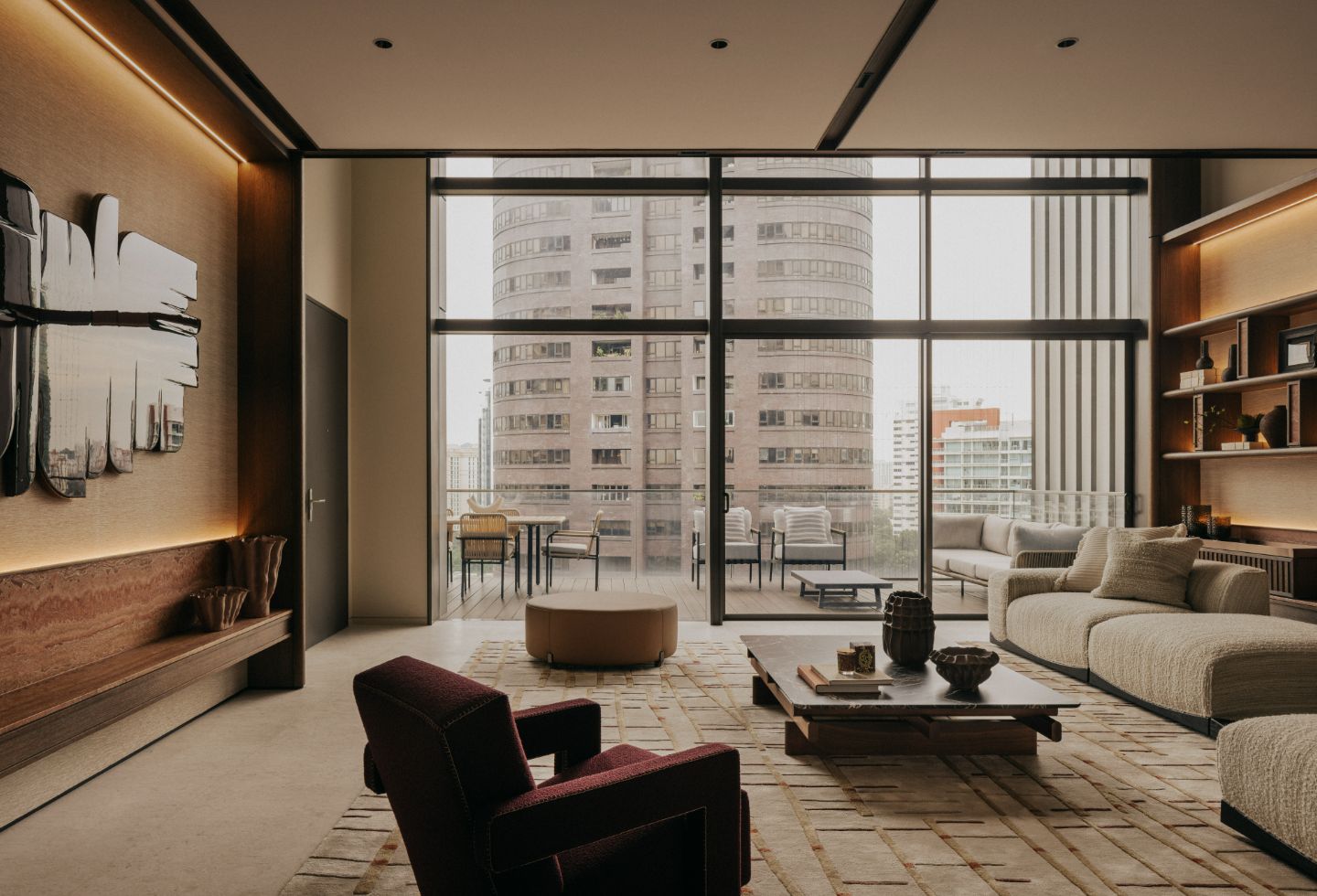
From the moment of stepping into the apartment, the layout has been thoughtfully choreographed to offer expansive views that immediately connect the indoors to the outdoors. The entry opens up to a wide perspective of the space, allowing natural light to flood the home and enhancing its airy, open feel. This design invites a sense of tranquility while generously blending the indoor and outdoor realms, with large sliding doors that open directly to a large balcony, expanding the entertainment areas for a balance of intimacy and grandeur.
The material selection in the home reflects both the natural beauty of the surroundings and the homeowners’ appreciation for tactile elements. “We selected heavier textures of timbers that emphasise the grains to give a certain sense of heft,” says Lin. “These were paired with red travertine to maximise its raw natural feel and balanced it with sleek, high-gloss finishes.”
Polished furniture, glossy art and vibrant tapestries bring in a sense of modern luxury, infusing the home with an elevated yet inviting atmosphere. The interplay between the organic textures and the refined, polished elements creates a luxurious environment that is nevertheless laid-back – a perfect embodiment of the Superfat Designs’ desire for that tropical ‘Jungalow.’ The result is a home that blends luxury with nature, interiors and exteriors, offering both an inviting space for relaxation and an elegant setting for entertaining – a true modern tropical sanctuary.
