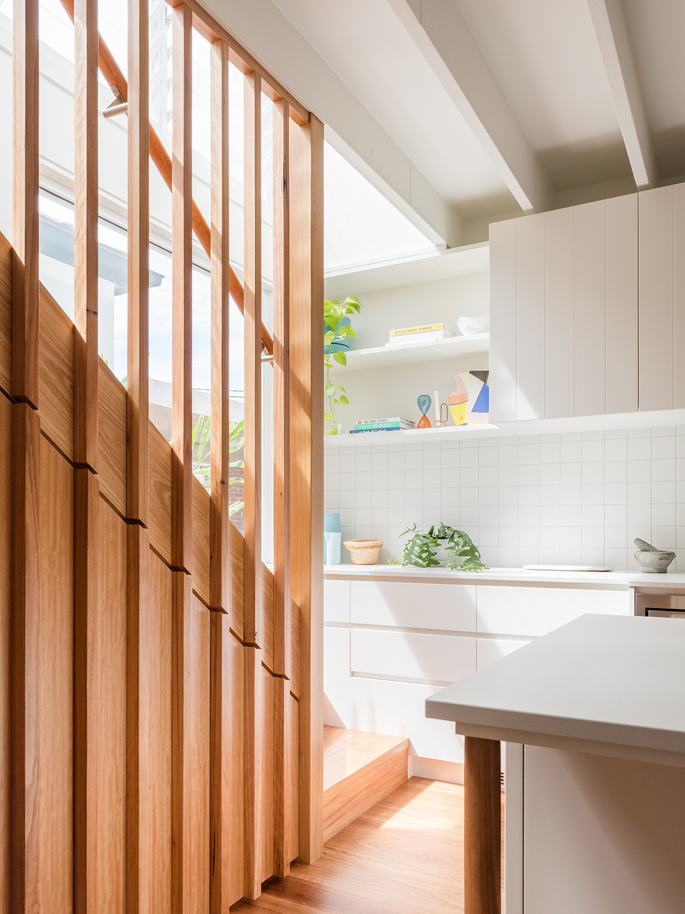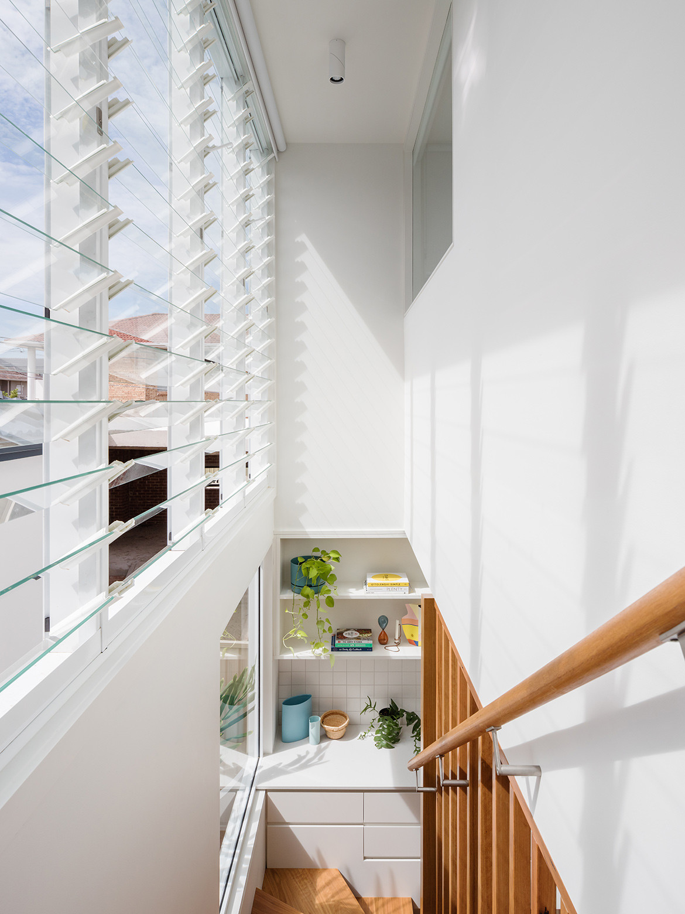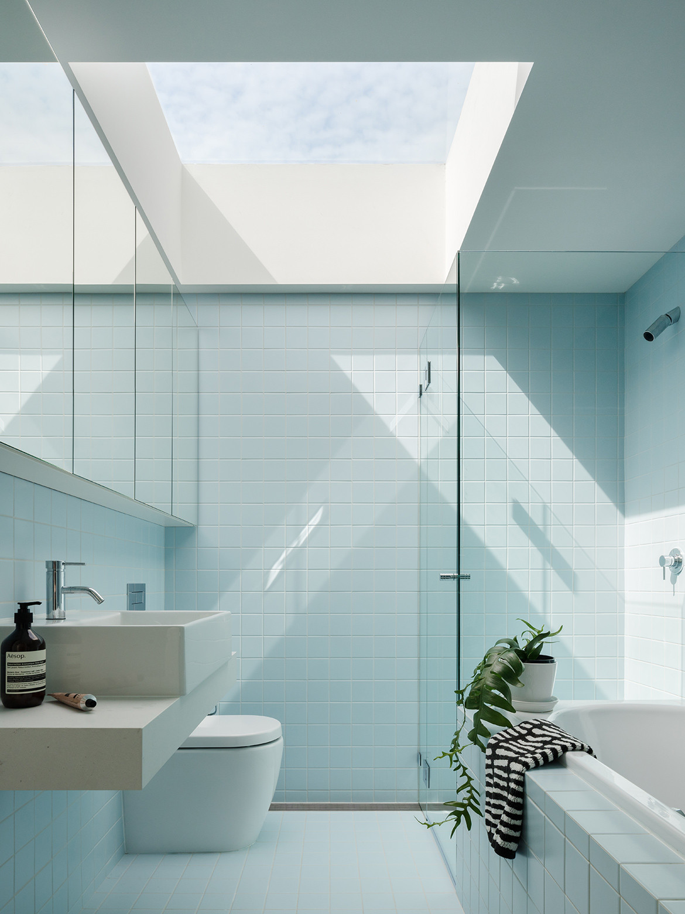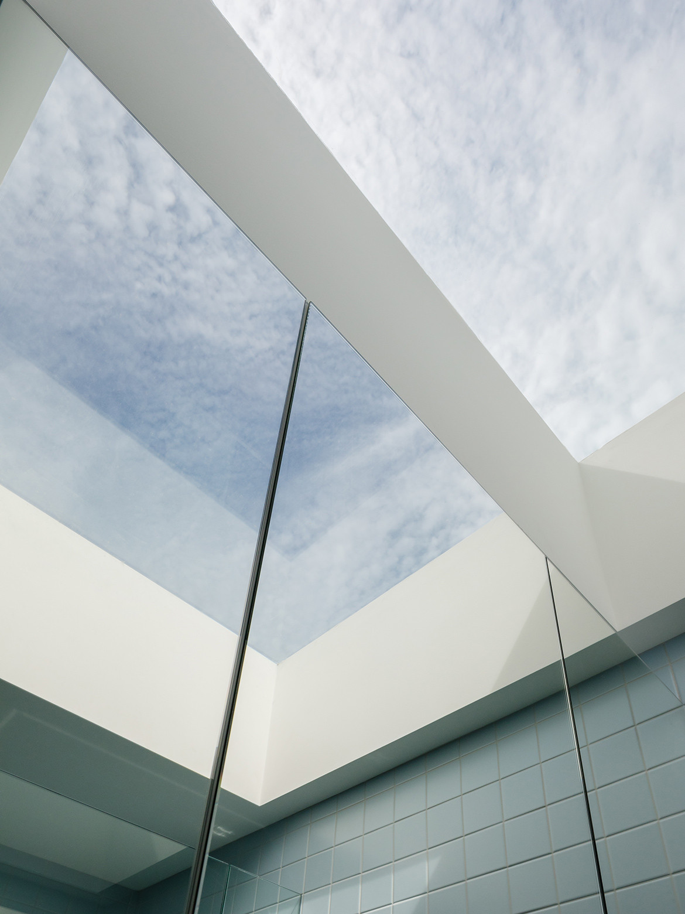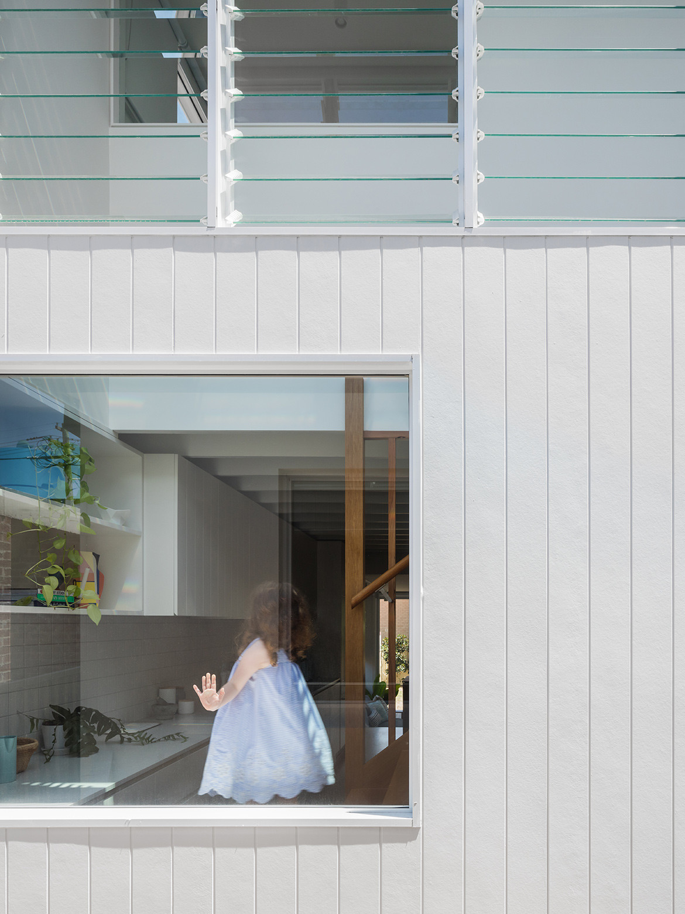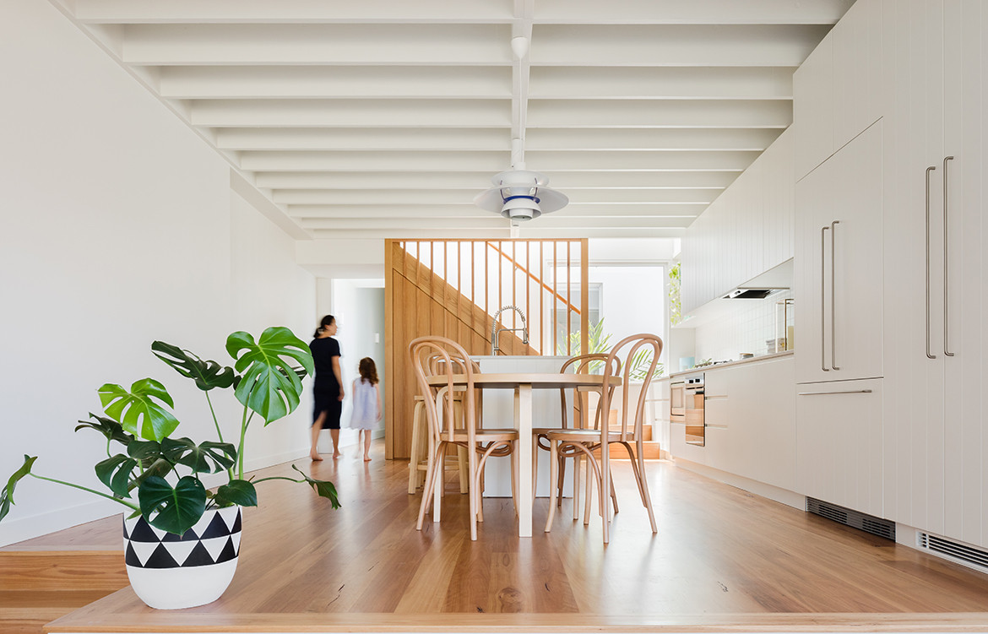Surfbox House is home to an active family of four, with two sporty teenaged boys and two parents who regularly compete in Iron Man competitions. As long-distance athletes they understand the meaning of endurance and wanted a house that would be long-lasting: withstanding wear and tear and providing a relaxing space for their active lifestyle. “The design focused on simple and robust materials, forms and detailing that would provide a soothing and calm backdrop to their busy lives,” says Catherine Downie of Downie North Architects.
The clients engaged Downie North Architects to create an addition to their semi-detached house in Maroubra, Sydney. They wanted to enlarge the house for a total of five bedrooms, three bathrooms, a new kitchen, dining, living area and laundry. They also wanted to rectify damp issues by maximising natural light and air flow.
Downie North retained the original bedrooms in the front, added to the rear, and separated the old and new with a small courtyard that is pivotal to the design.
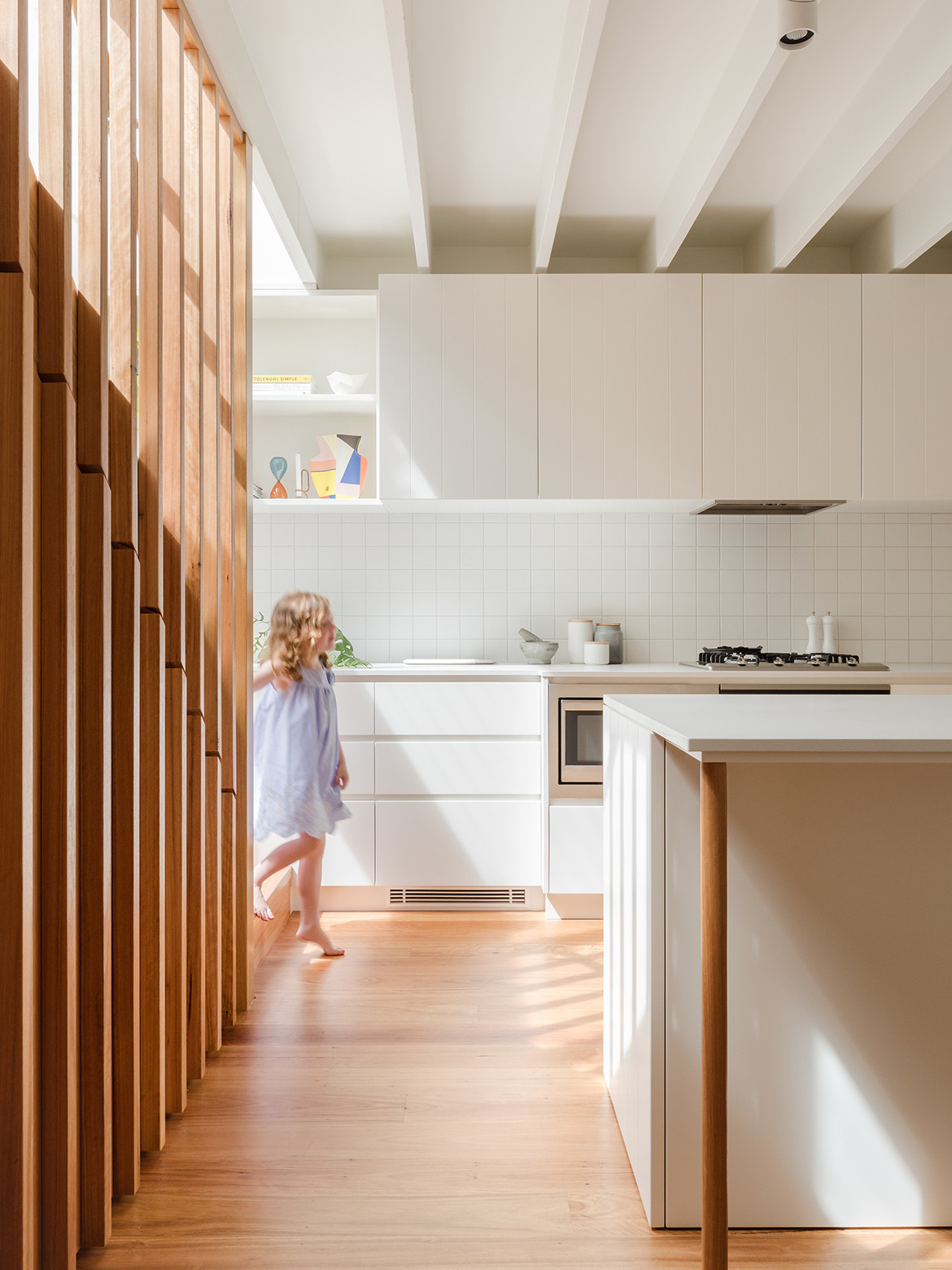
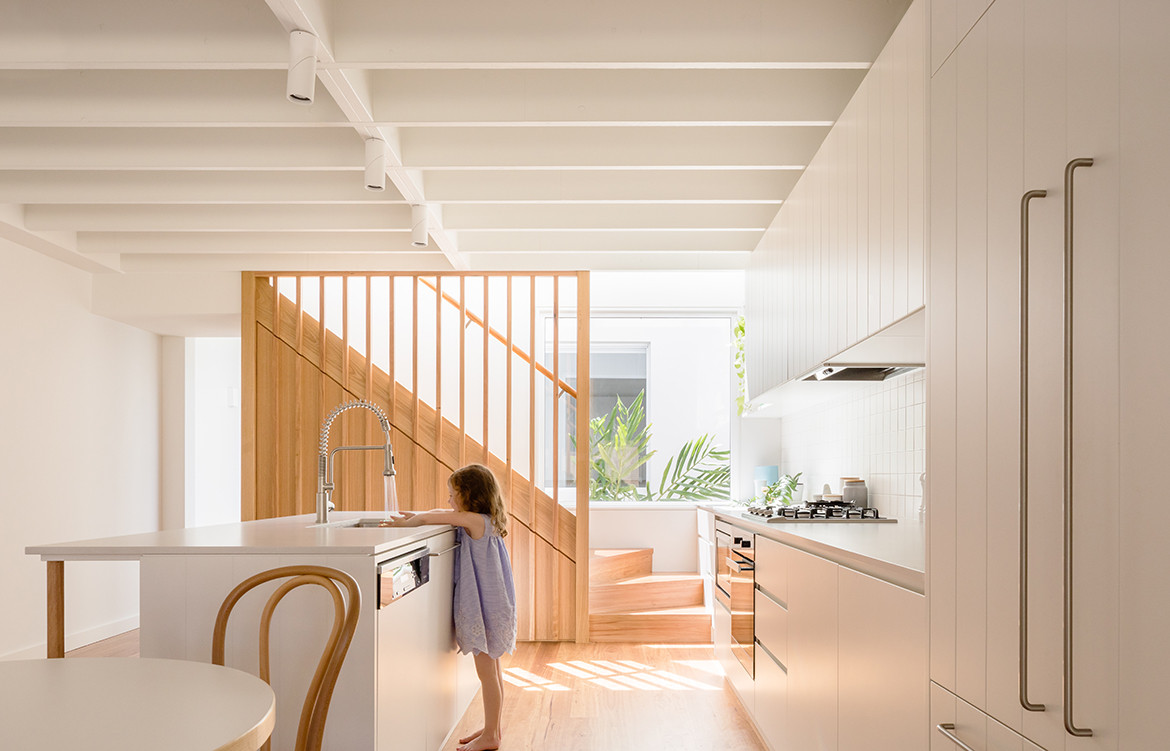
Downie North retained the original bedrooms in the front, added to the rear, and separated the old and new with a small courtyard that is pivotal to the design. “The courtyard is a key design manoeuvre that elegantly solves a number of design issues,” says Catherine. “It provides breathing between the old and new with a thin throat connecting the two. It brings natural light and ventilation into the front and rear interiors, enabling passive cooling and illumination.” It also eliminates the need for large openings to the south, which would compromise privacy and promote heat loss in winter.
The stairwell provides a double-height space next to the courtyard, with east-facing glass louvres opening to prevailing breezes and drenching the kitchen and dining area with morning light. The living area is stepped down from the kitchen and dining area, where it flows out to the west-facing backyard.
“The courtyard brings natural light and ventilation into the front and rear interiors, enabling passive cooling and illumination.”
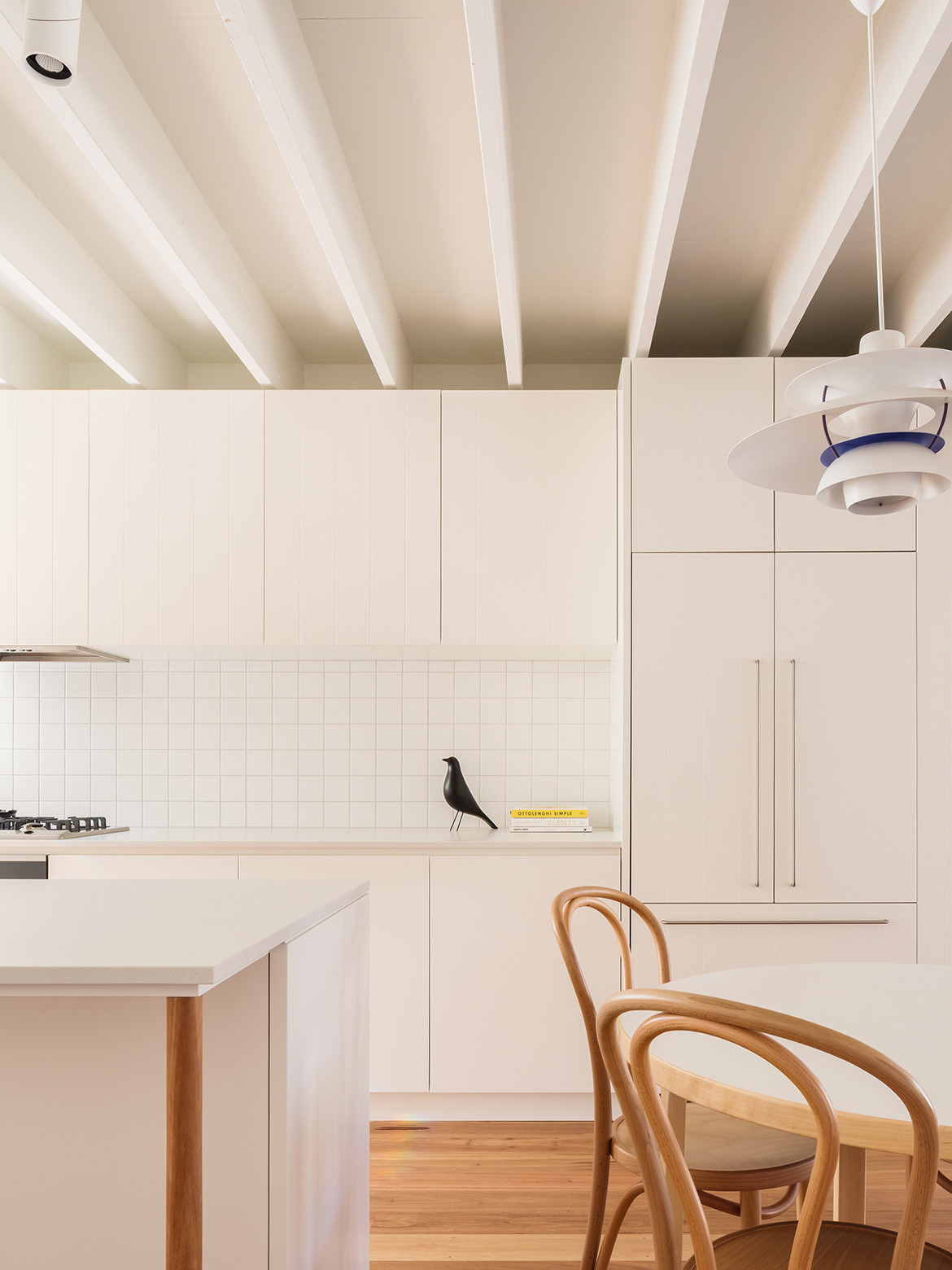
Downie North streamlined the interior to enhance the sense of space on the narrow site. The kitchen joinery extends along one wall with the kitchen island and dining table in the centre of the room, and the simple, neutral and robust palette provides a calm and soothing backdrop for the family’s active, busy lives. “We used inexpensive materials, simple construction detailing and expressed certain elements to create depth and texture,” Catherine explains. The painted LVLs give greater height above the kitchen and dining area, and lighter filtering through the timber battens of the stairwell create a play of shadow and light.
Skylights bring natural light into the bathrooms while maintaining privacy, which is not always afforded in tight urban settings. There is also an element of playfulness throughout, with the bathroom floors and walls clad in surf-coloured tiles, which give the house its Surfbox name.
Downie North Architects
downienorth.com
Photography by Katherine Lu
Dissection Information
130mm Blackbutt Solid timber flooring
Vogue tiles by Classic Ceramics
Caesarstone Fresh Concrete benchtop
Custom blackbutt batten balustrade
PH5 pendant by Louis Poulsen
Caroma Liano Nexus bathroom range
We think you might also like Woollahra House by Nobbs Radford Architects
