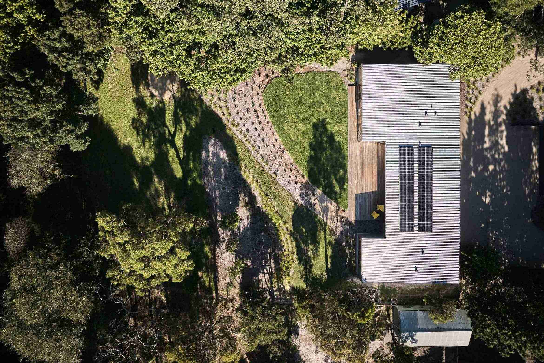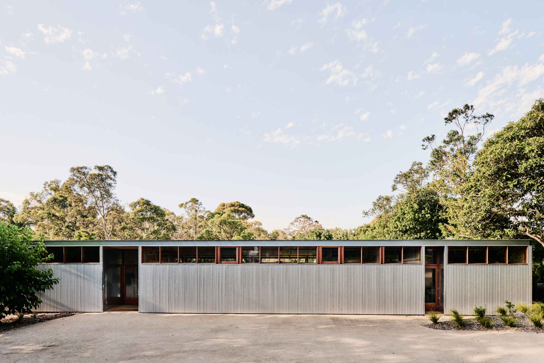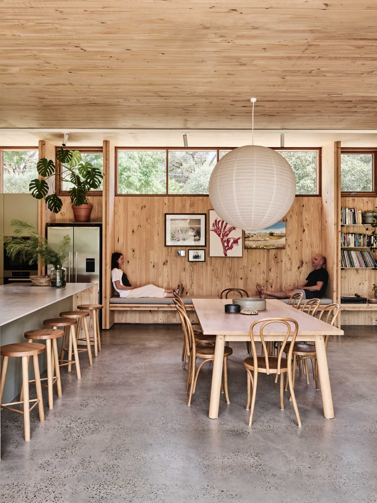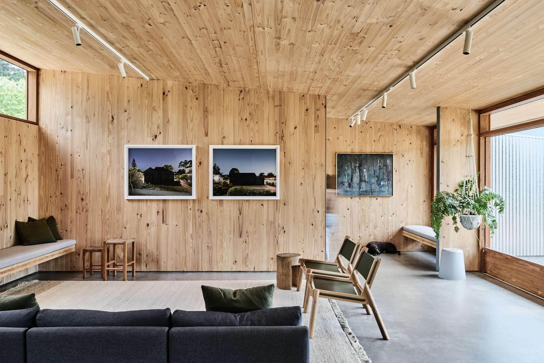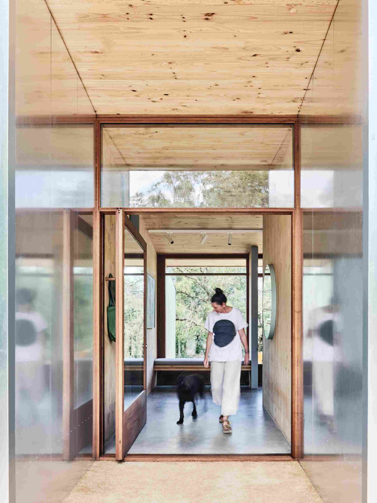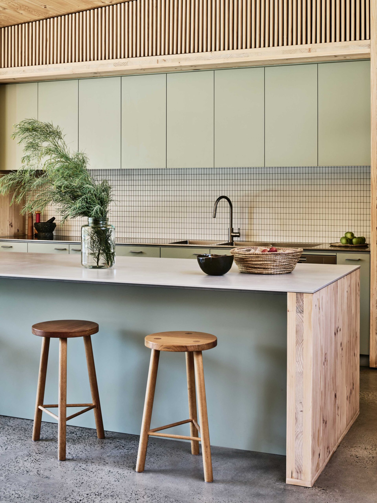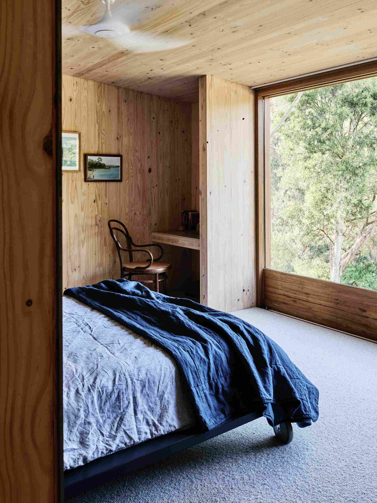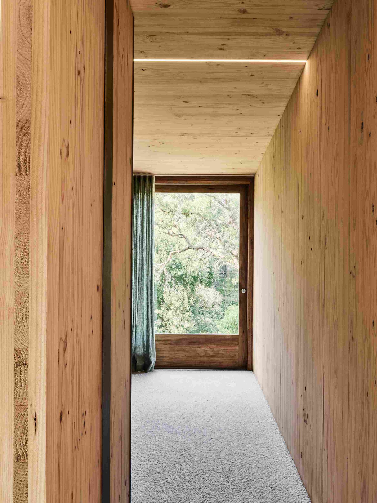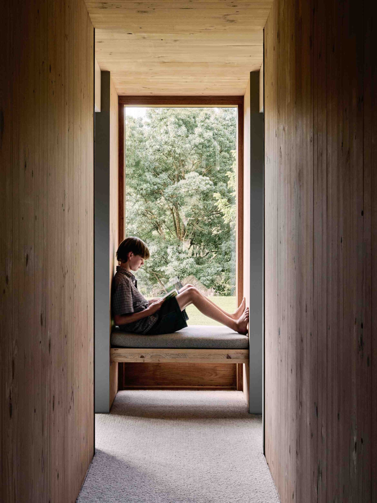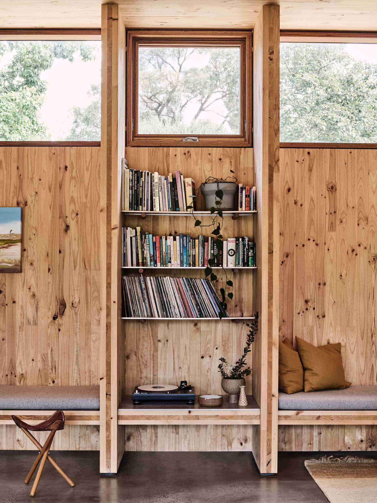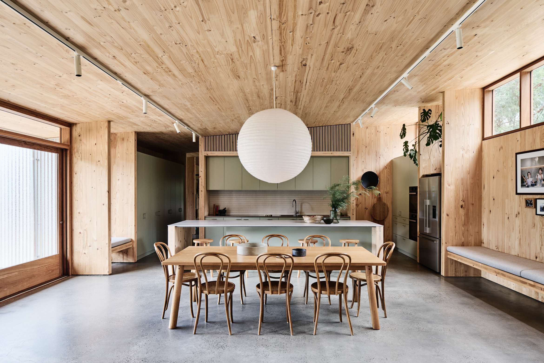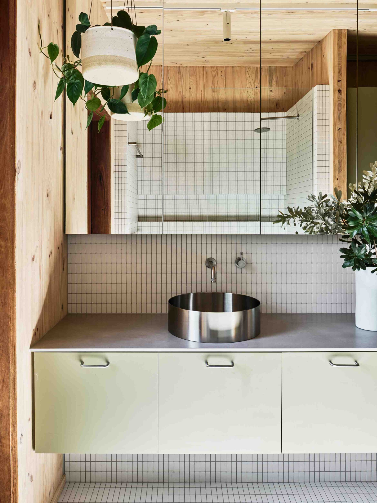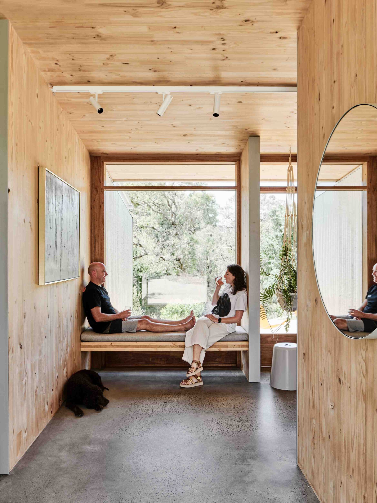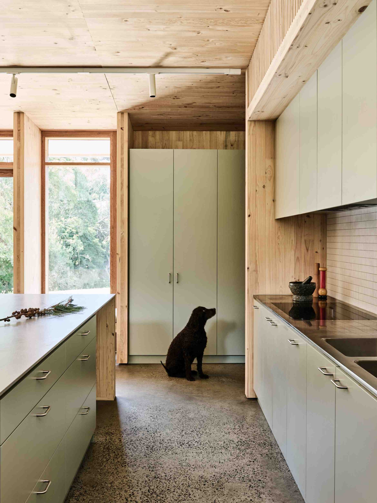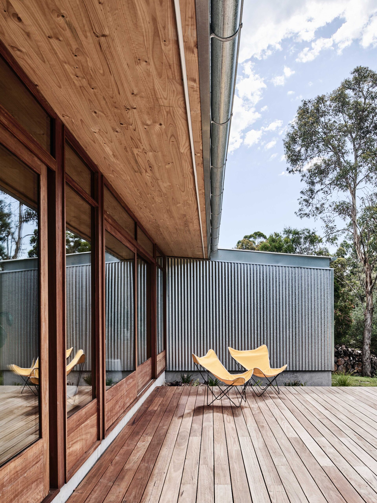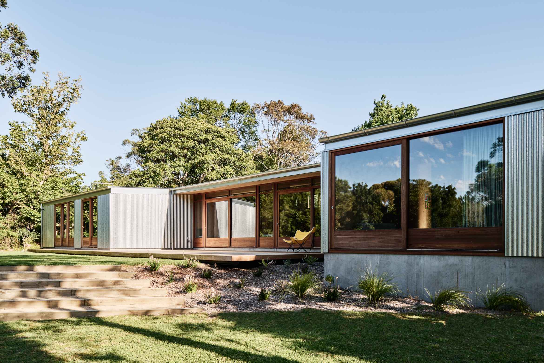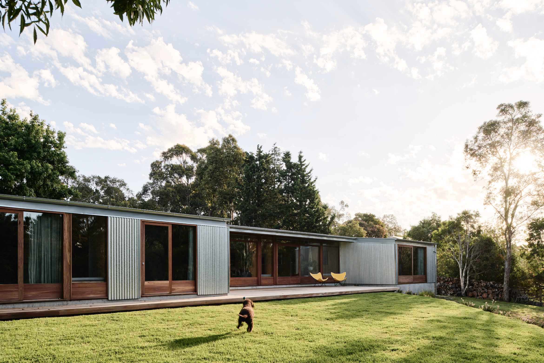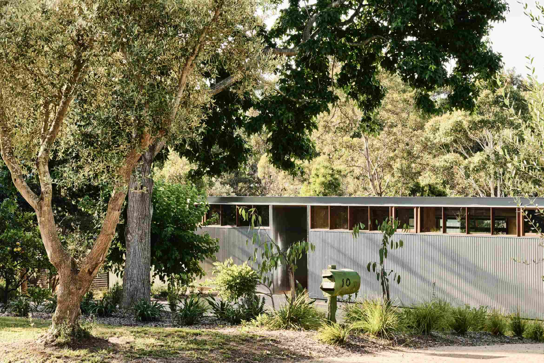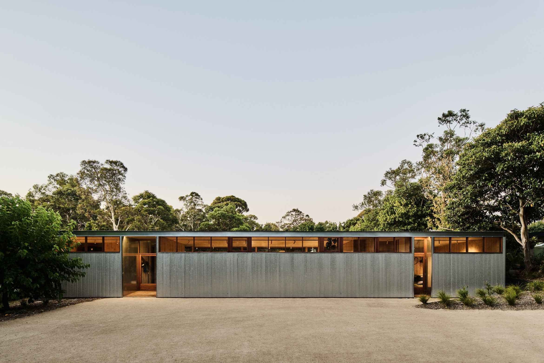Screened from its neighbours by the dense vegetation of the gully it sits within, Sweetwater House is positioned as a sharply refined and robust shelter for its custodians, as a place to connect to nature and disconnect from city living. The site itself was integral to the architecture designed by Christopher Botterill with Jackson Clements Burrows Architects.
The floorplan of Sweetwater House is elemental. The spatial configuration adapts to the changing needs of a modern family and caters to multi-generational living. Dual entrances were introduced to maximise privacy for the maturing family, while the primary entrance provides direct access to the master bedroom and main living space. The latter gives way to the additional bedrooms, lounge and bathroom areas. Each space on the floorplan has a distinctive connection and orientation to the outside, with the residents’ bedrooms positioned on opposing wings of the house and boasting verdant garden views.
At the heart of the home is an open-plan living room and kitchen, positioned to offer sweeping vistas of the neighbouring creek to the north and its primarily agricultural land. The space extends onto an expansive deck and features large doors opening to the outdoor lawn and entertainment area, bringing the bush surrounds into the home. The movement through the home, meanwhile, is progressive and the landscape ever-present.
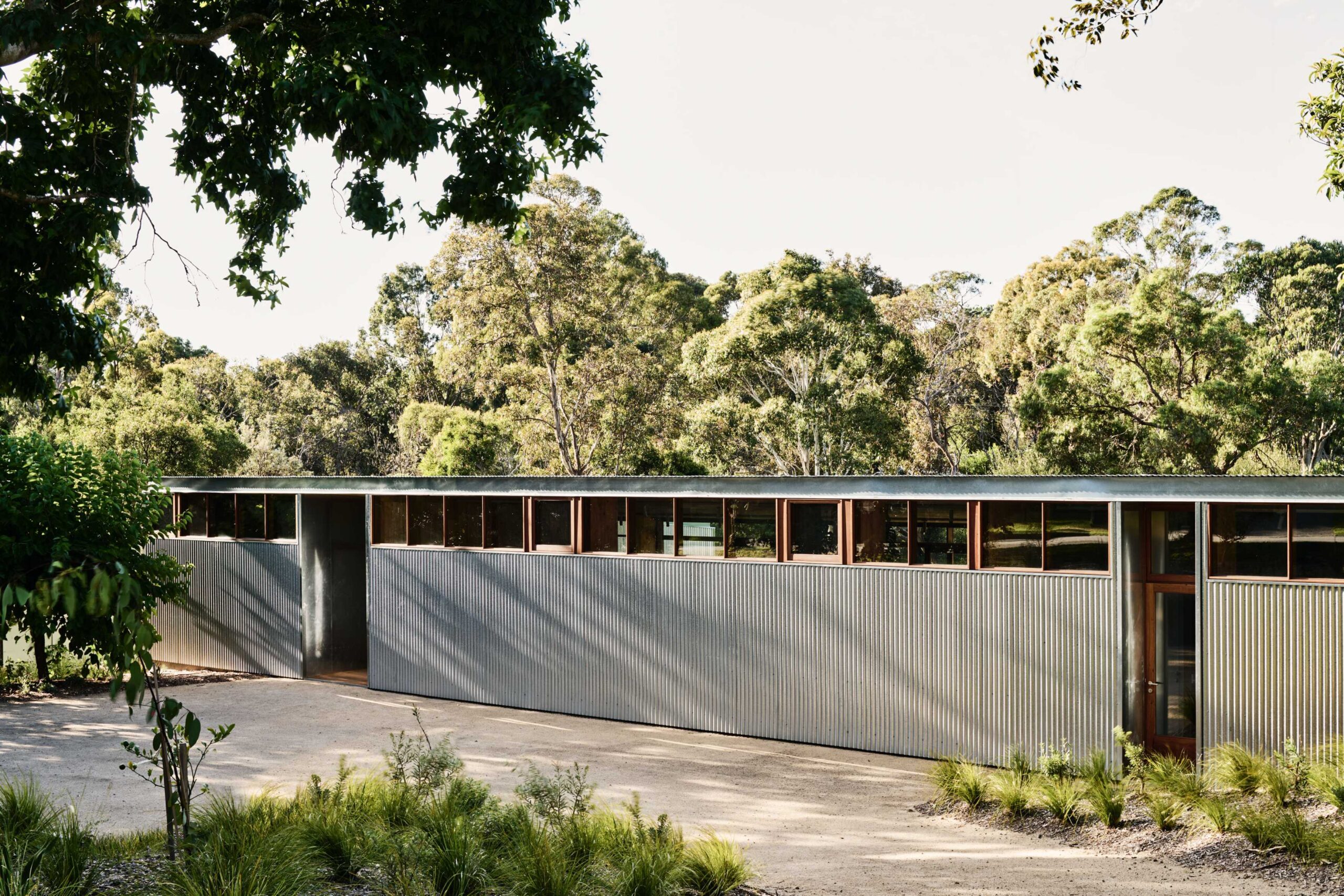
The design team has bestowed equal consideration to the interior and exterior spaces. With an orientation along the axis of the bushland, the surroundings become the point of view rather than the interiors. The house’s pared-back material scheme and clean lines respond to its local architectural context, with prominent examples of Mid-Century design in the area including the seminal ‘McClunes House’ by Robin Boyd.
The home’s expansive windows frame panoramic views down to the creek and evoke a feeling of living among the bush. The exposed mass timber interior has a durable and tactile quality, illuminated throughout by low-voltage LED track lights and embedded linear lights. Stainless-steel accents, fine porcelain tiles and benchtops then balance the visual weight of the timber en masse. The combination of a lowered ceiling, plush wool carpet and flowing linen curtains creates a sense of intimacy in the bedrooms. The surfaces throughout the home feature four different shades of soft green laminate, a direct response to the subtle changes in daylight and reference to the surrounding bushland. The interior palette is muted and neutral to reflect the green environment, while the exterior is cladded with materials that sit etched pencil-shape against the sky and immediate land.
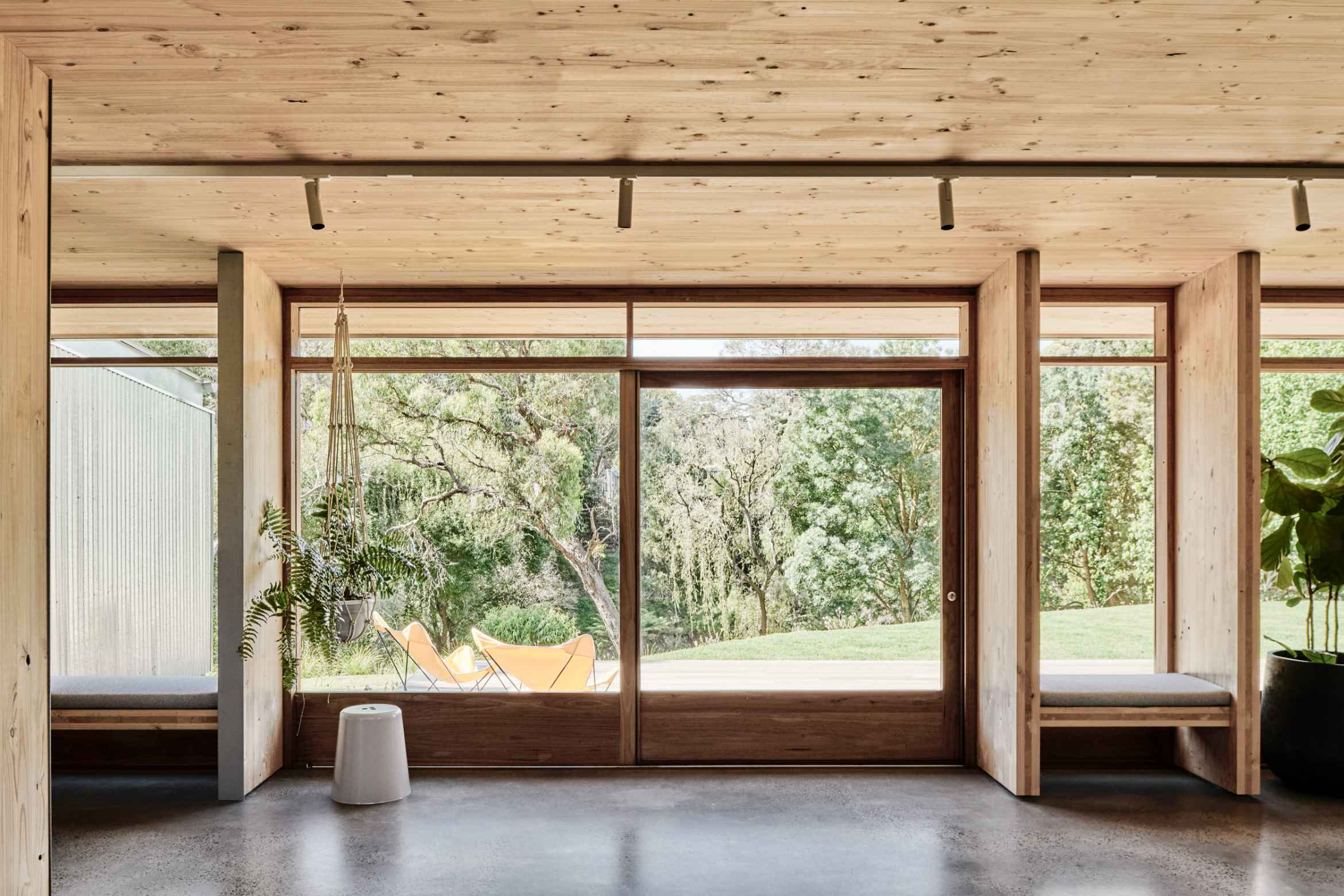
Sweetwater House was designed as a direct response to low-cost, multi-generational and sustainable living while also telling a story of personal and ecological renewal. Built from CLT sourced from PEFC-certified, sustainable softwood plantations in Southern New South Wales, the home acts as a carbon sink, sequestering tonnes of CO2 during its growth and boasting a total negative embodied carbon emission of 32.86 tonnes, even after factoring in manufacturing energy. This fully electric residence features an innovative AC PV system, surpassing its daily energy demands. The project entailed collaboration with a specialist mass timber engineer and the construction team, fostering hands-on engagement throughout the design and delivery phases.
Surrounded by a mature landscape of trees and a wide-open sky, the home is not only used for domestic living but is intended to foster tranquillity. Sweetwater House adapts to the landscape and evokes a feeling analogous to being outside in the sunlight and shadow play of the flora. Christopher Botterill and Jackson Clements Burrows Architects has realised an intimate home that melds built and natural environments, embodying the residents’ genuine and essential connection to nature and the land.
Jackson Clements Burrows Architects
jcba.com.au
