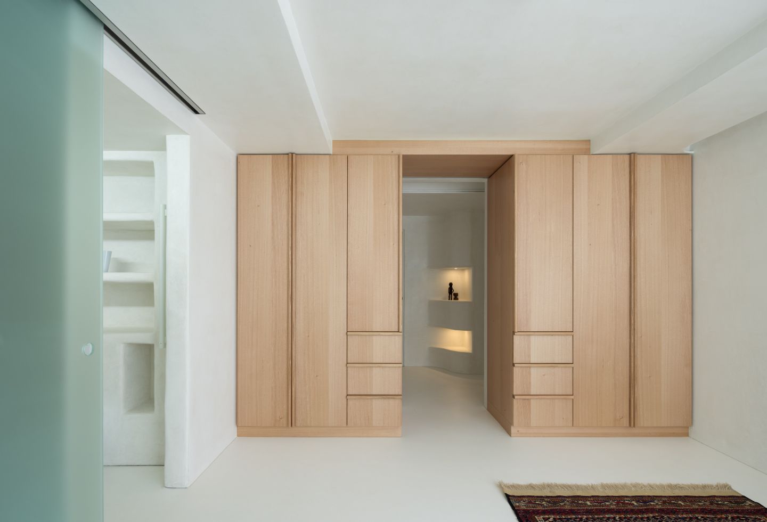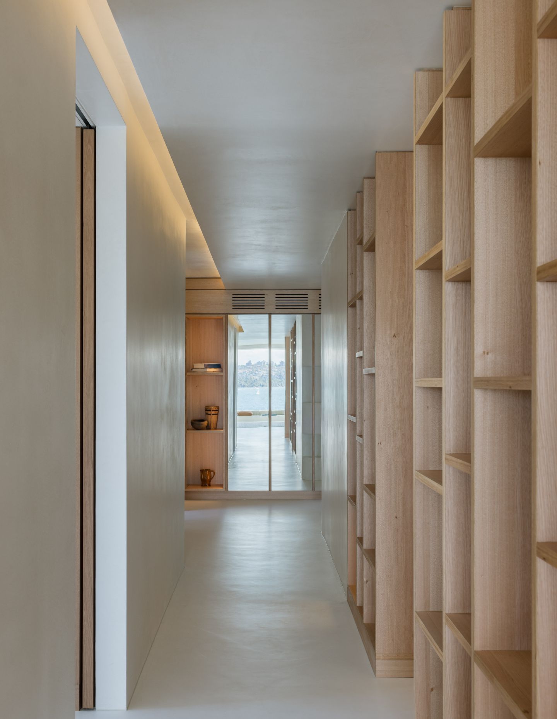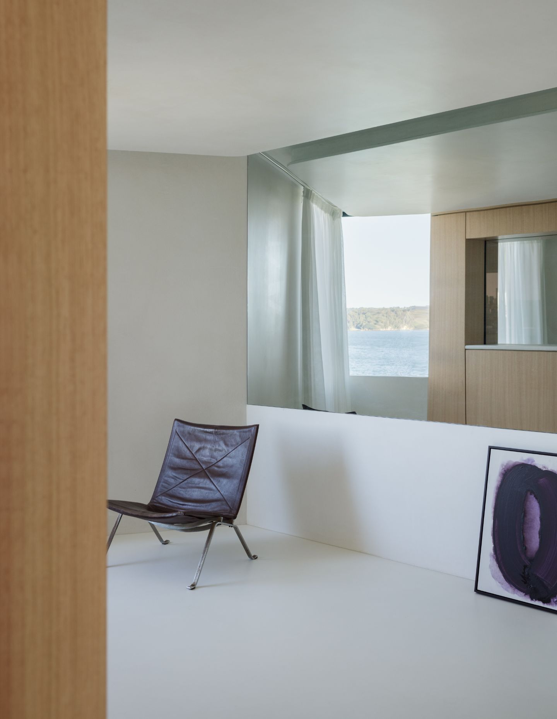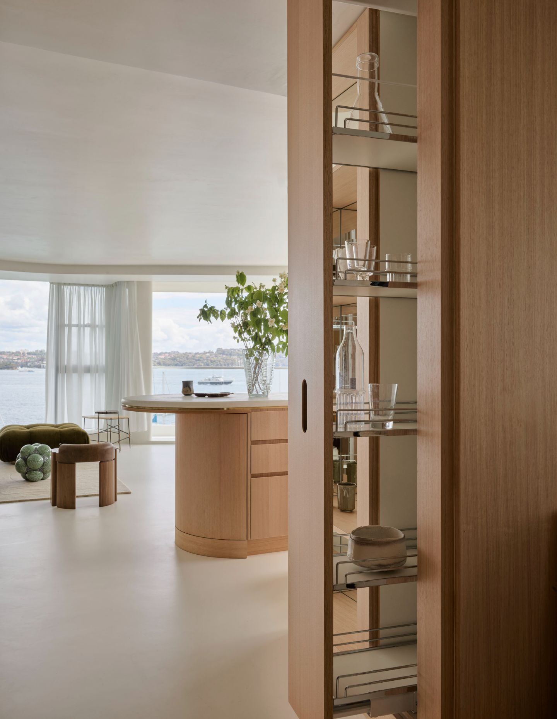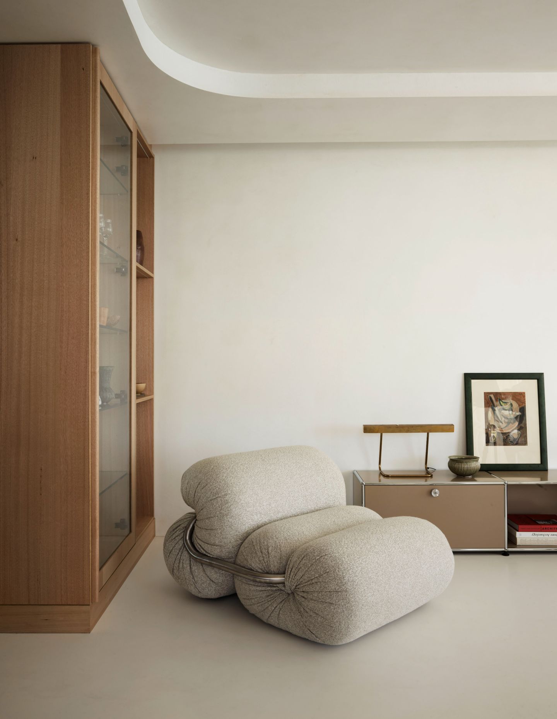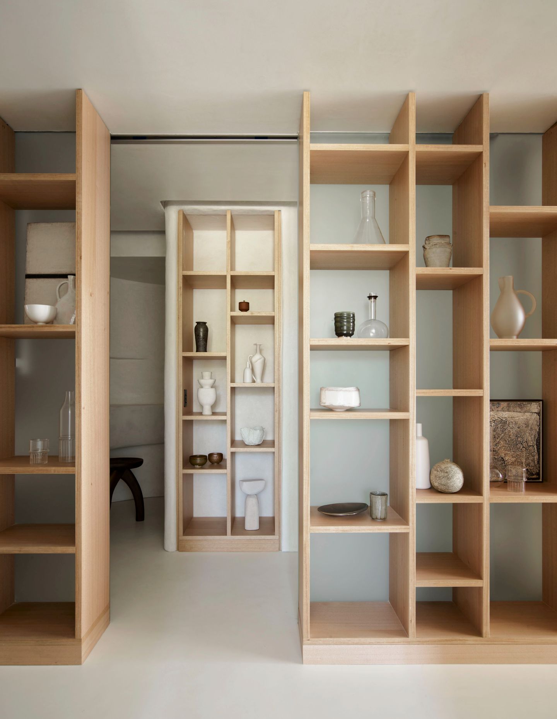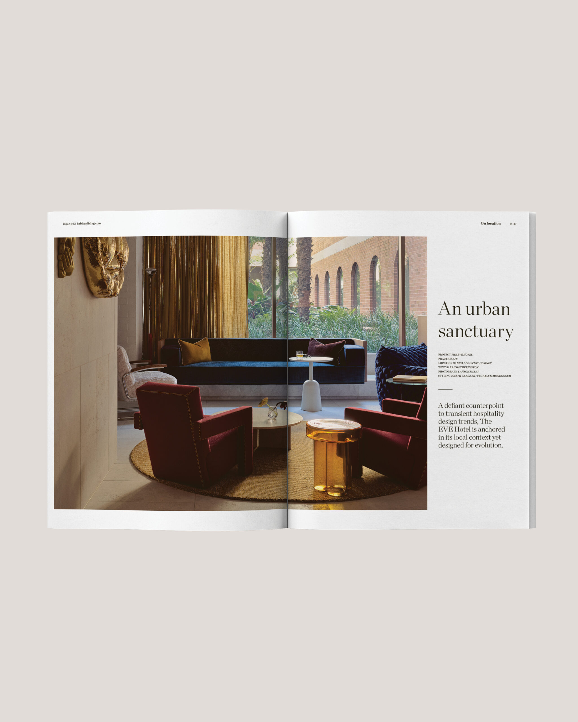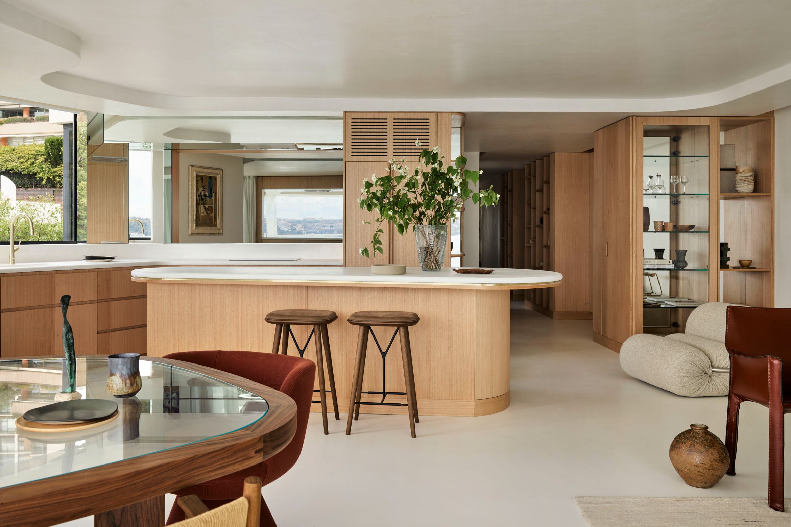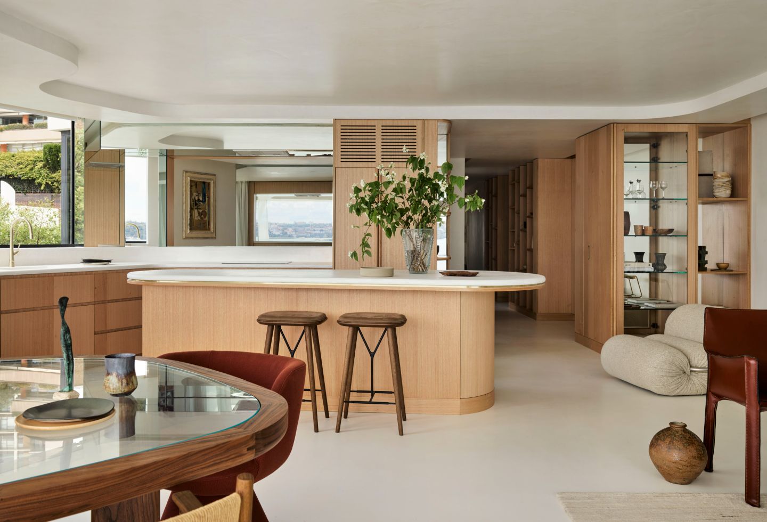
Studio ZAWA has completed the reworking of a 125-square-metre apartment in Salacia – a 1960s residential tower in Darling Point designed by Peddle, Thorp and Walker. Commissioned by a client downsizing from a detached family home, the project addresses the limitations of the existing plan while maximising the original orientation towards Sydney Harbour.
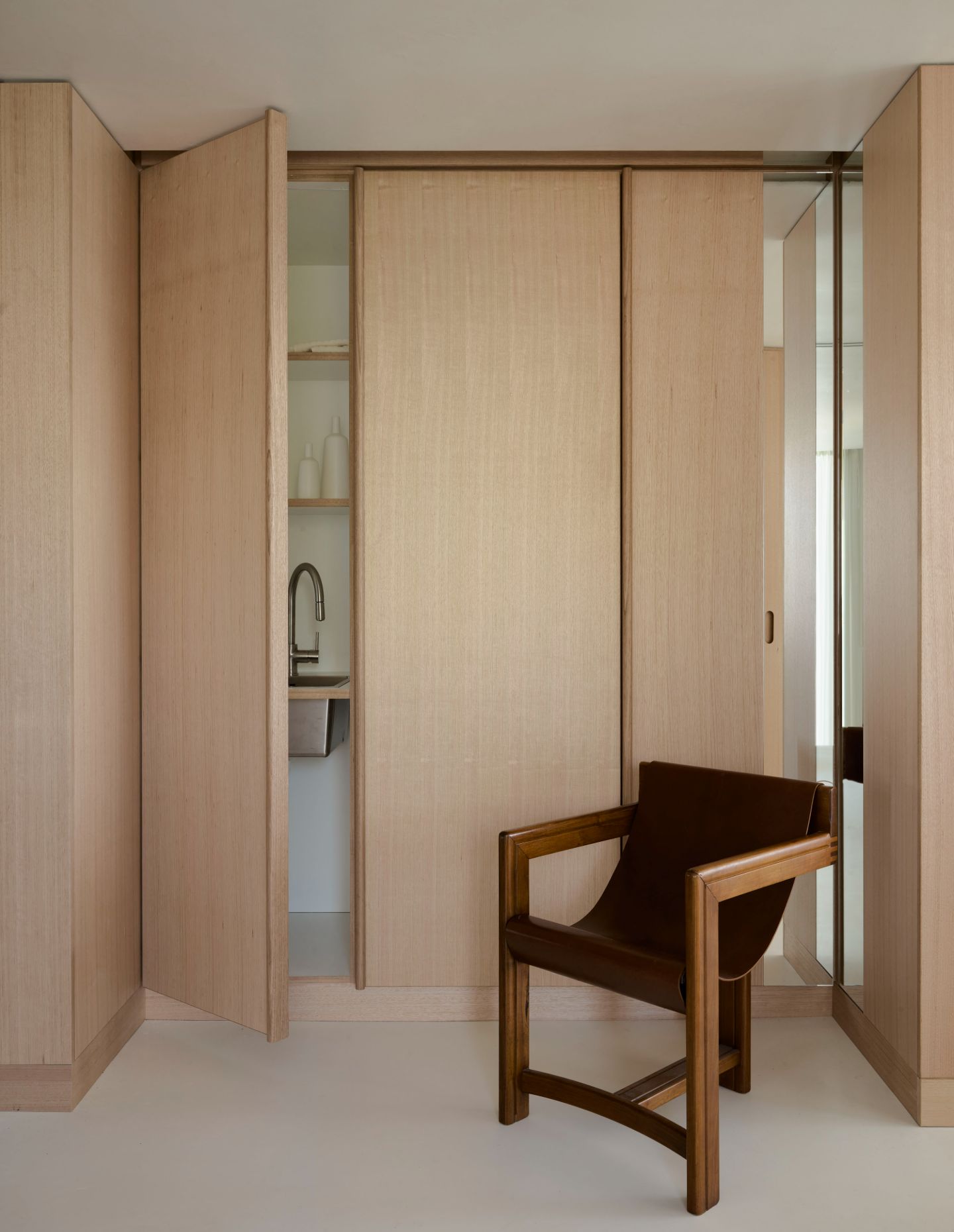
The layout has been rationalised. Non-structural partitions were removed to establish clear circulation and to restore hierarchy between spaces. The north-facing living area remains the anchor, with views extended inward through calibrated use of mirrors, translucent curtains and built-in volumes. Here, rooms are designed to accommodate dual use. Now, the rooms are configured to support multiple functions; a music room is designed to operate as a guest bedroom, and storage volumes accommodate both display and concealment. This allows the apartment to transition between private occupation and extended family visits without operational compromise.
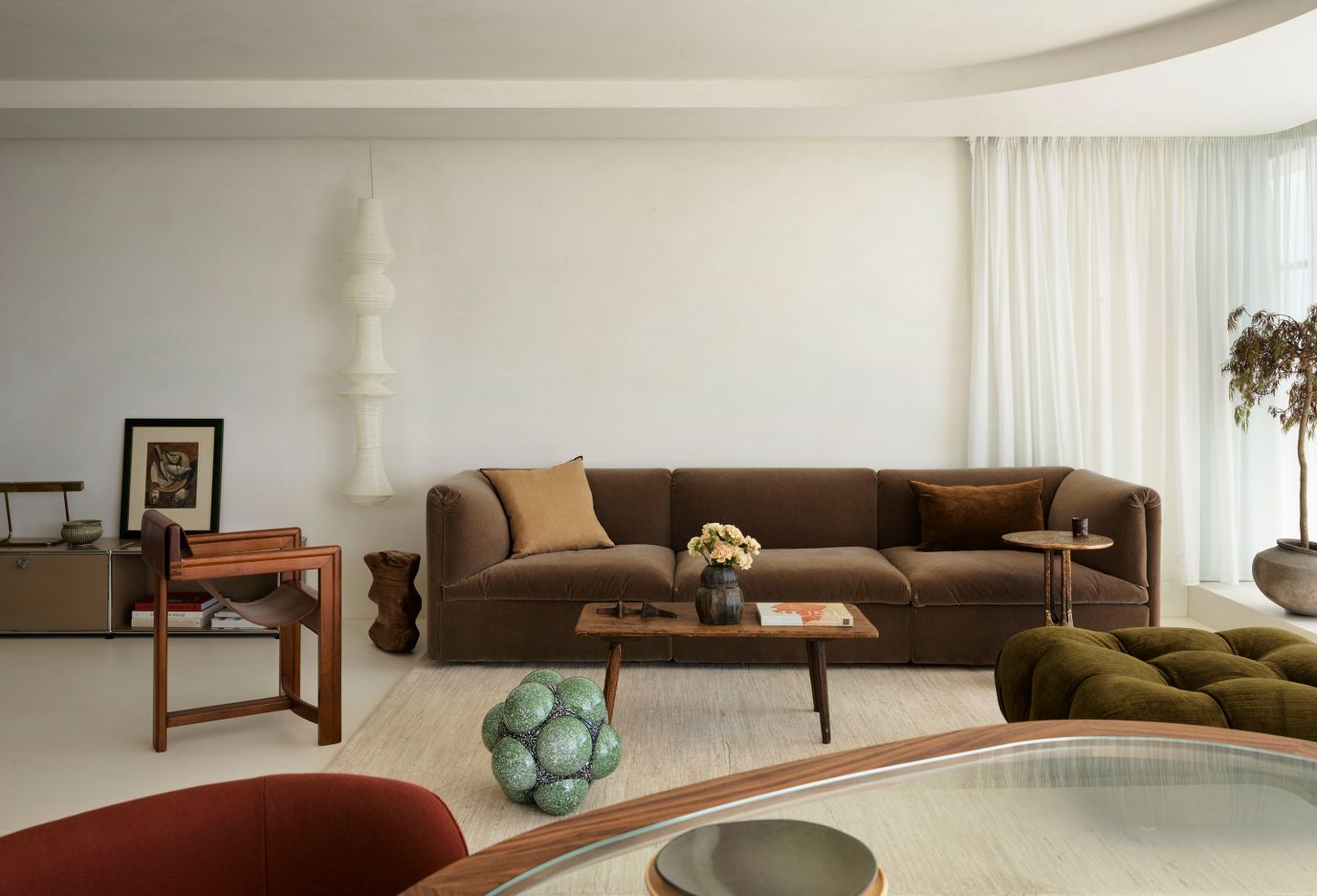
Given the limited orientation, with glazing restricted to the north and east, daylighting was a central consideration. A combination of matte surfaces, reflective elements and operable curtains manages solar gain and ambient light throughout the day. Artificial lighting is incorporated through concealed linear profiles and recessed fittings, maintaining continuity across ceiling and joinery junctions without introducing visual clutter. Additionally, lighting is treated as environmental conditioning. With limited solar access across two elevations, light is managed rather than introduced. Reflective planes and diffusing fabrics mitigate contrast. Artificial lighting is integrated into joinery and ceiling interfaces, with no visible fixtures interrupting the field.
The material palette is kept consistent across all surfaces. Microcement spans floors, walls and ceilings in continuous application, eliminating junctions and framing elements. Bathrooms are finished in Tadelakt. Storage and wall systems are faced in Tasmanian oak veneer, resolving functional requirements without visual distraction.
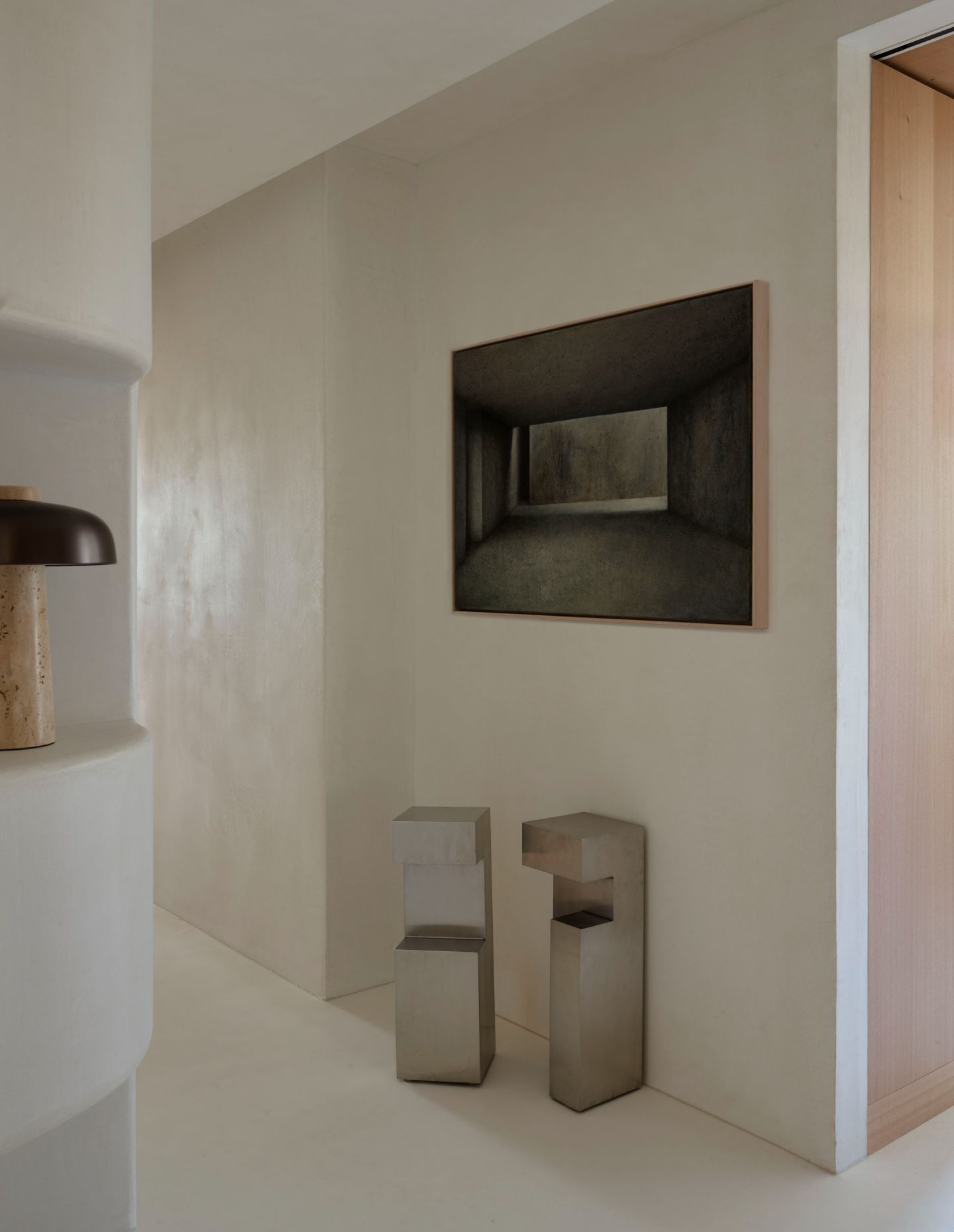
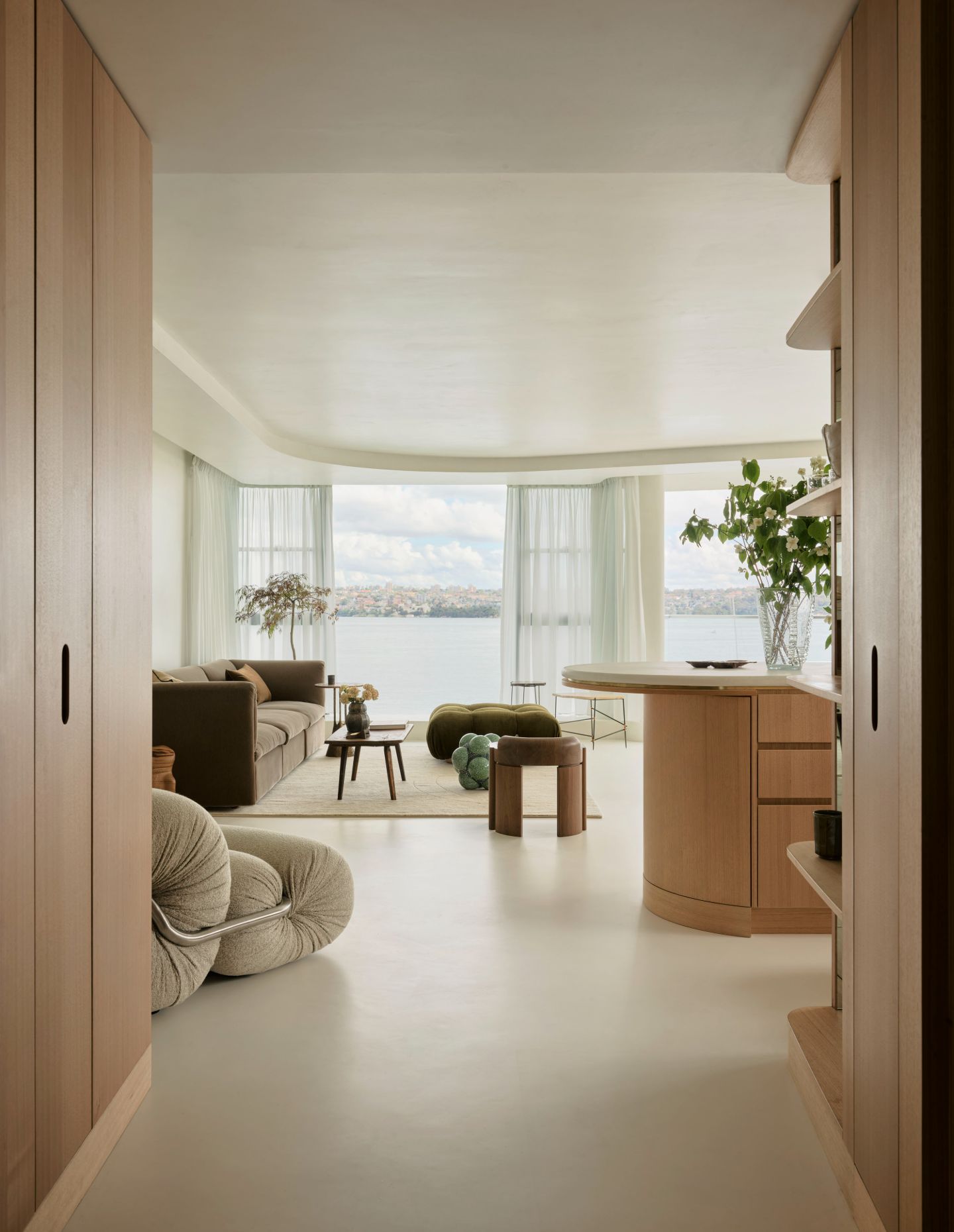
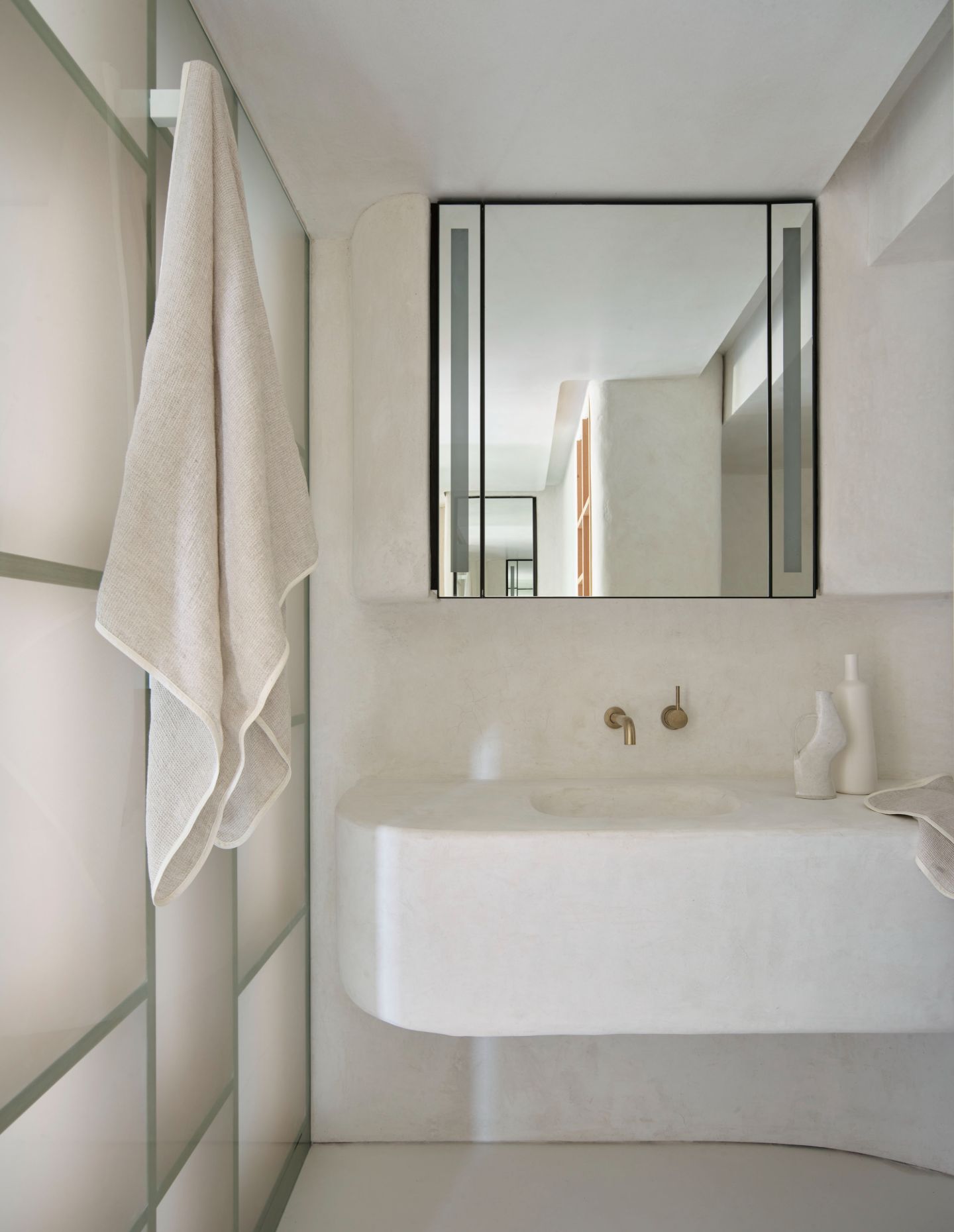
Delivered with builder Bright Build, the project was executed under typical constraints — lead times, availability and budget parameters – but without compromise to detailing. Studio ZAWA’s approach relies on alignment, finish depth and controlled transitions rather than applied ornament or feature-making. The result is an apartment that resolves its brief through planning logic and material precision alone.
