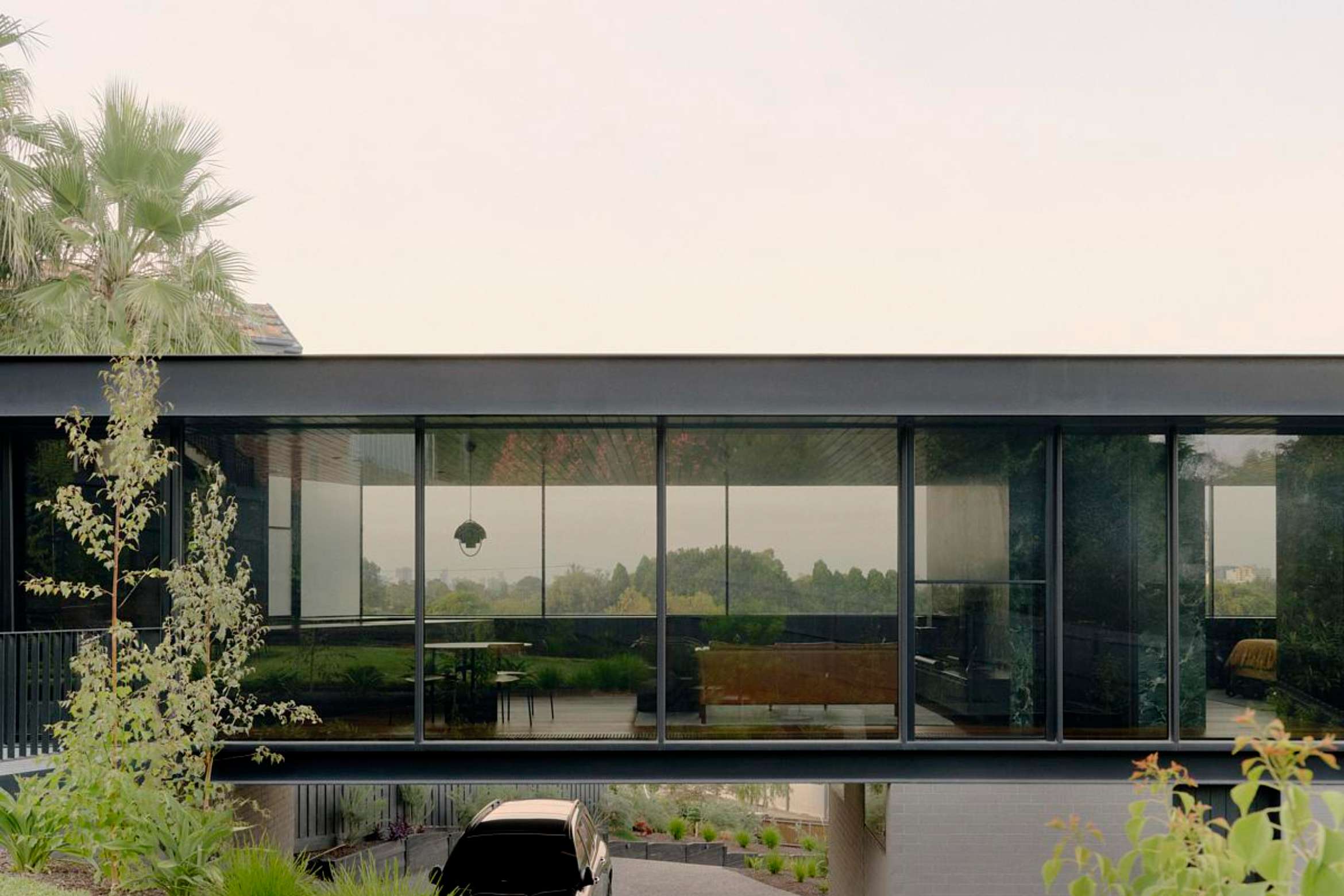The clients are a professional couple who didn’t require a large house – just enough room to accommodate themselves and their visiting friends and family. The couple sought out the expertise of Taylor Knights in 2017 to design a flexible home that met their brief: a three-bedroom home compartmentalised into necessary and dispensable spaces.
“The house was set upon a challenging site,” says James Taylor, Director of Taylor Knights. “It isn’t a conventional rectangular shape… there is an eight-metre incline from the bottom of the site to the top.” The existing house had a substantial number of underlying issues and could never access the outdoor space; thus, the new design focused on taking advantage of the elevated landscape.
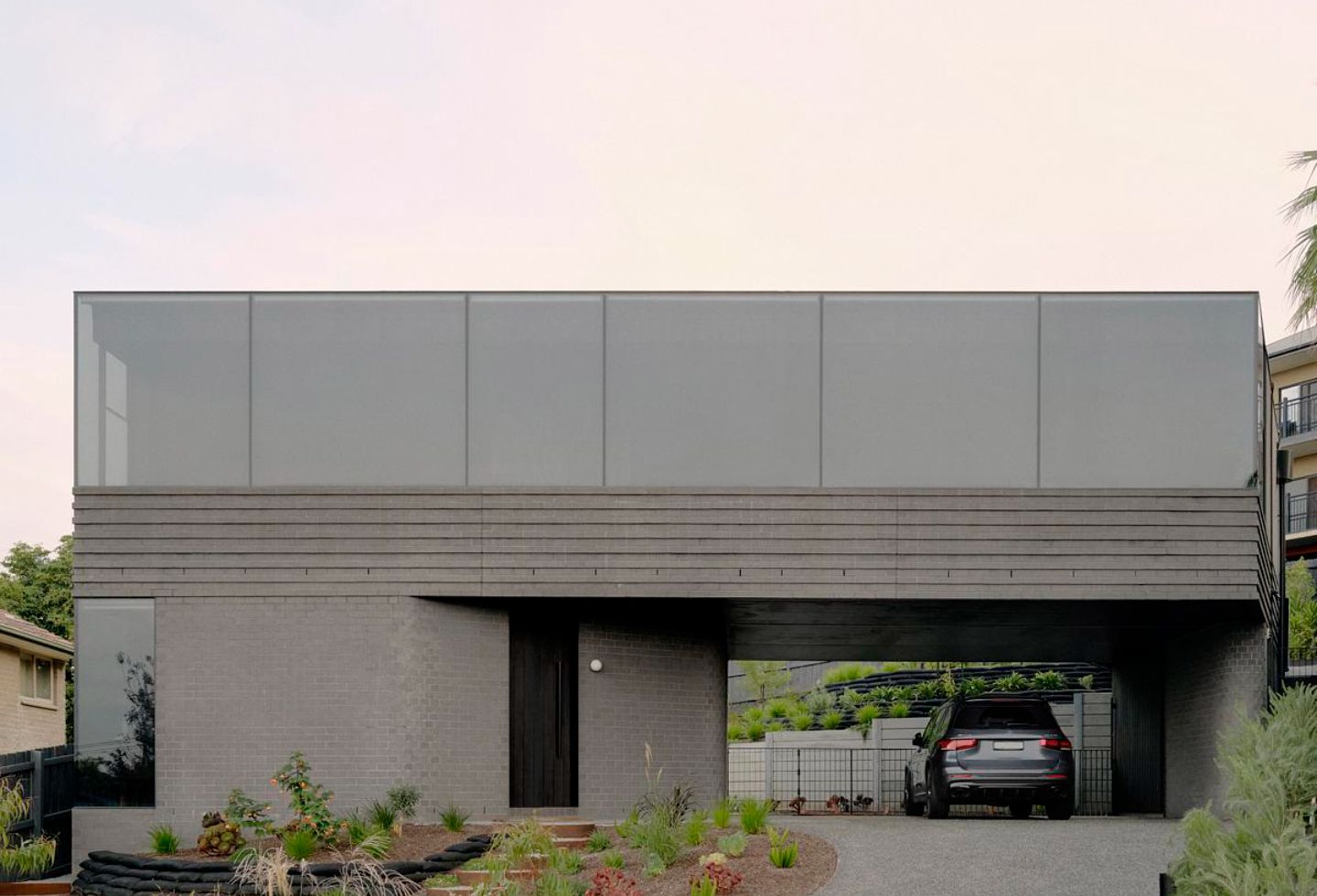
The house emulates a somewhat Mid-Century design, where you enter using the existing driveway and park beneath the undercroft of the house. The ground floor plan spans between east and west, with spaces flanked by a central car loft. To the east, a laundry is set underneath the house, while the western orientation features two bedrooms, a powder room, and a bathroom. Two additional rooms serve as a guest room for family members visiting from abroad and a study space. “It was a way of achieving the necessity for a carpark while improving the living experience from the first floor,” explains Taylor.
Upon ascending the stairs, the experience above contrasts with the rooms positioned on the ground floor. “On the ground floor, the rooms are closed off and arguably more cellular.” The first floor essentially acts as a one-bedroom apartment. The layout is fluid, featuring expansive cavity sliders that allow the clients to expand and contract the spaces. The stair landing is saturated in northern light and frames verdant views of the surrounding landscaping. The first floor responds to the scale and form of the site; the angle of the footprint is parallel to the tidal boundary and boasts the kitchen, living and dining areas.
Related: Fairfield Courtyard House by Taylor Knights
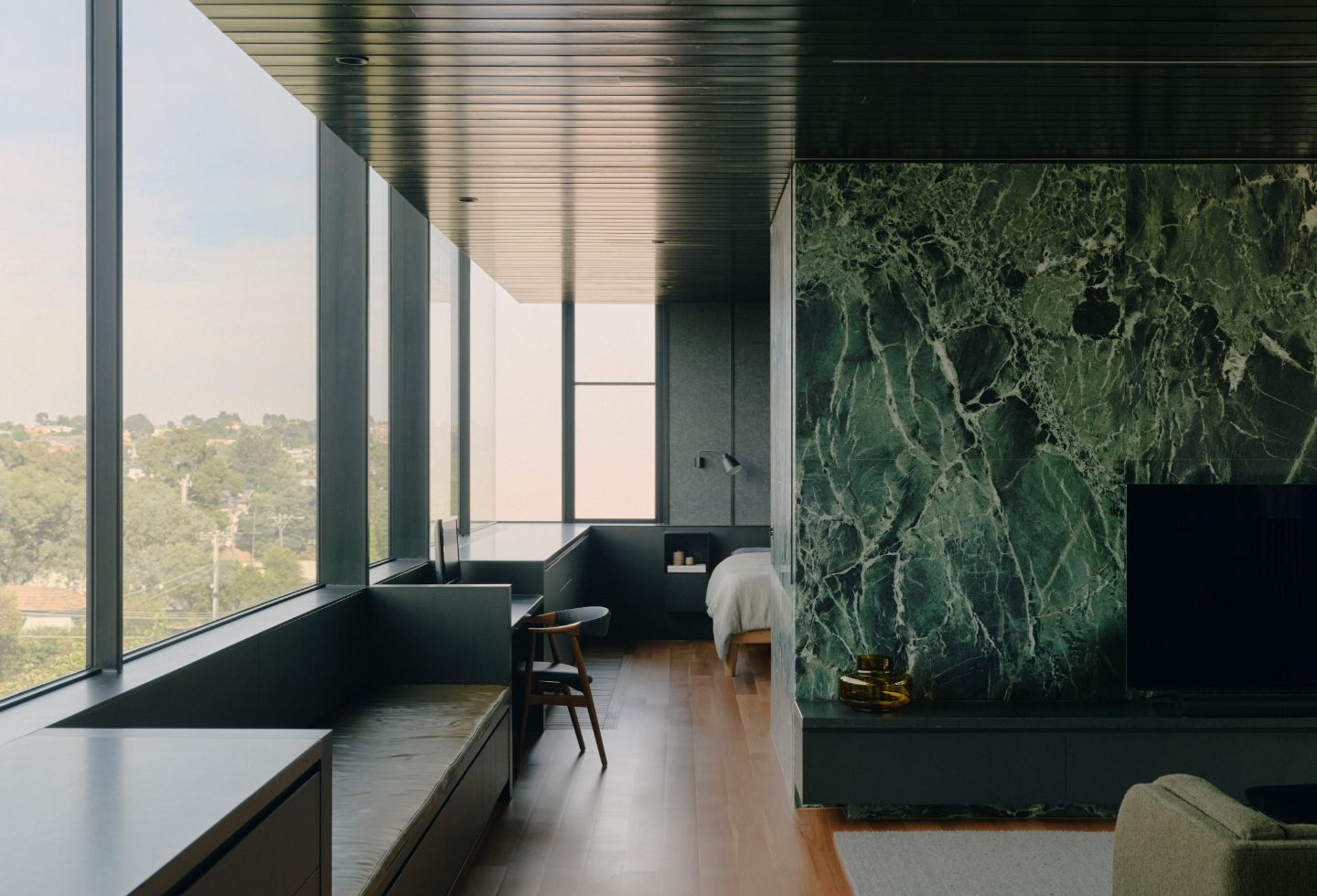
The north side is enveloped in floor-to-ceiling glazing for natural sunlight infiltration, with operable sections. On the southern orientation, Taylor Knights interacted with the context slightly differently, as Taylor notes: “The galley bench in the kitchen acts as a datum in the design. It wraps around the south side of the joinery, creating a continuous windowsill that provides a high level of privacy.” It also frames a panoramic view of the horizon towards the city and racecourse – which, in due course, set the name for the design. Part of that datum line joinery, set at 900 millimetres high, was the continuum of kitchen bench space, banquette seating and study space, which leads into the bedroom.
Moving to the façade, the house almost appears like a feather and stone, anchored by a brutalist base and topped with extensive use of glass window panelling. The house itself is a collection of contrasts. The ground floor is private and solid, while the first floor maximises light with a fluid floorplan and fosters a connection to the landscaping.
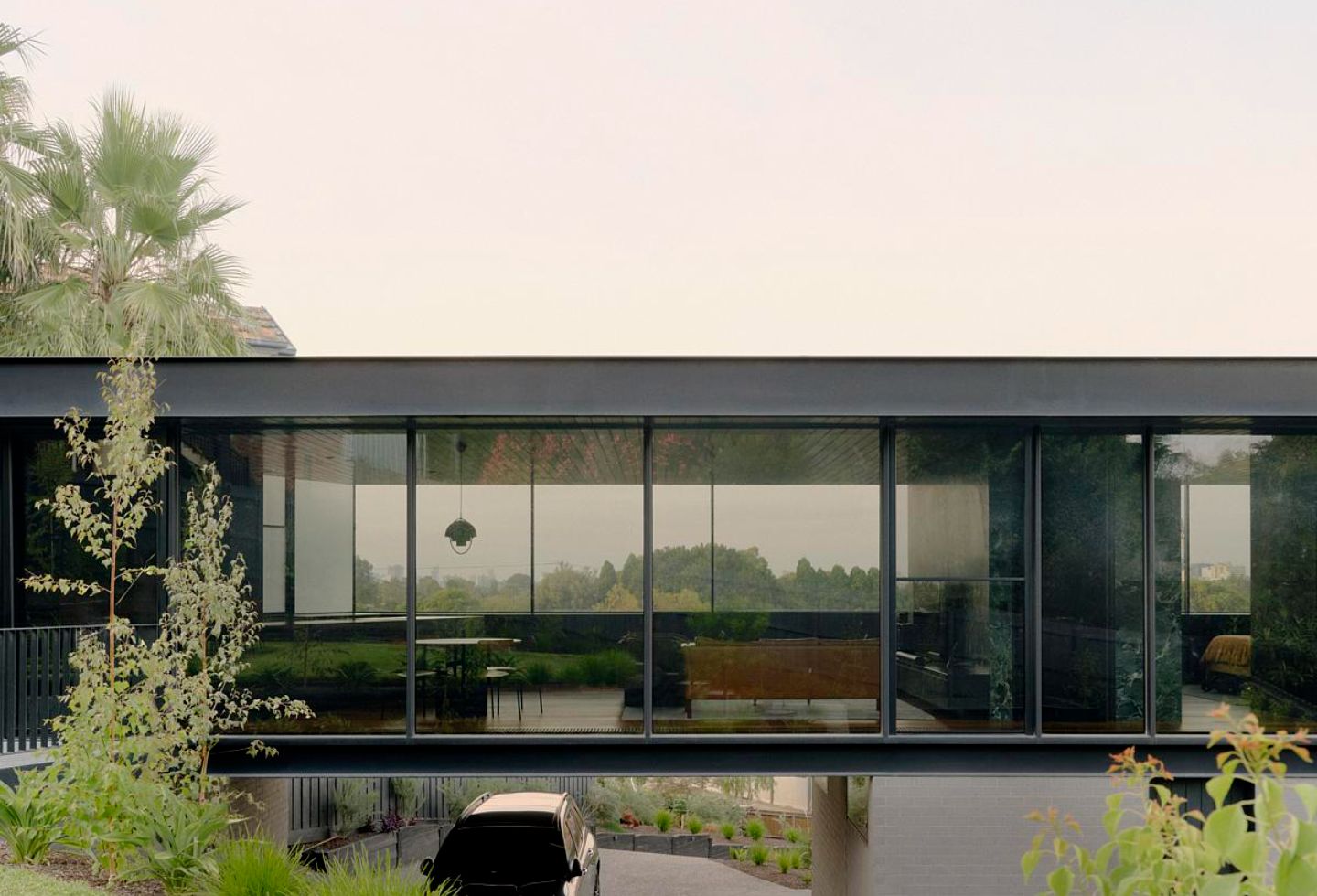
“The clients came to us with a strong preference for brickwork,” says Taylor, hence the dark brickwork that encases the base of Horizon House and sets the tone for the overall restrained palette of materials and colours. Internally, a Japanese black stain on pine lacquers the ceiling; the idea of compressing the space upstairs contrasts with the glazing and makes it feel more like a shelter. The palette comprises charcoal black joinery, blackbutt floorboards and a slab of green marble with veins and accents of neutral tones that stand sharply against the rich materials. The marble slab acts as the core of the home, housing the majority of functionality. Coming up through the stairs, it sets the tone for the circulation as activities unfold around that space.
The landscaping was undertaken by Amanda Oliver, whose approach could be described as somewhat whimsical with its playful steps ascending to the front door and curatorial selection of foliage. The front of the garden is semi-public, while the rear is reserved for private use by the clients. There are garden beds to grow vegetation and spaces carved out for entertaining or simply basking in the sun.
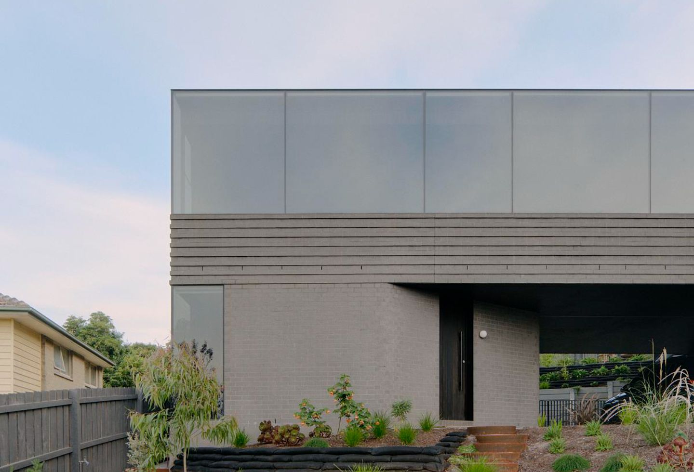
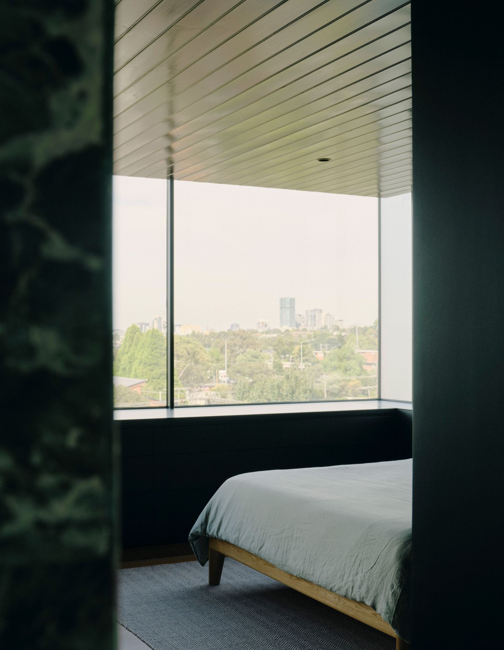
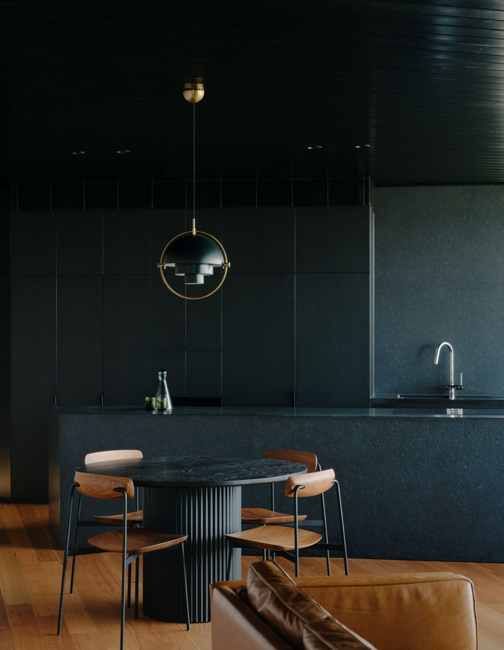
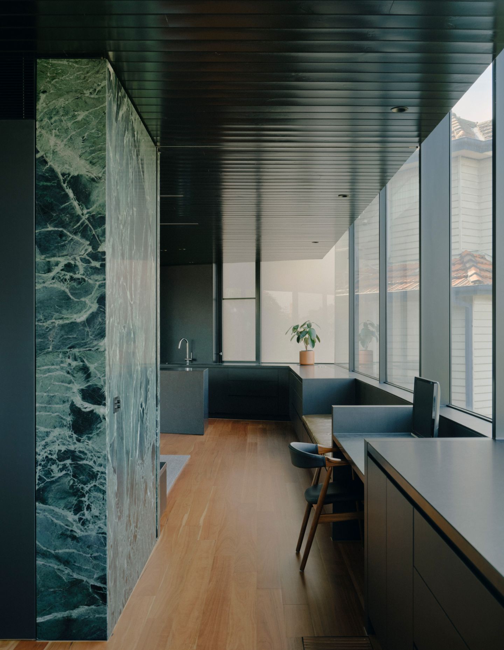
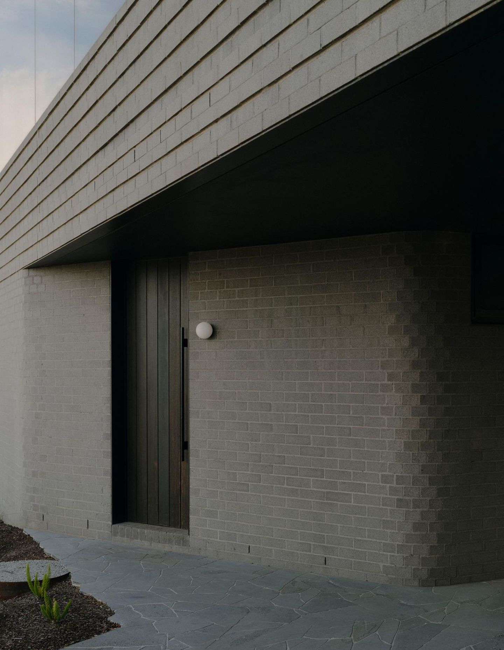
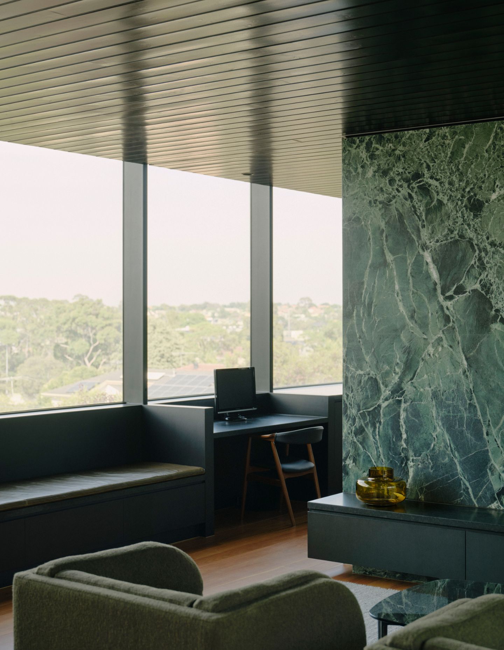
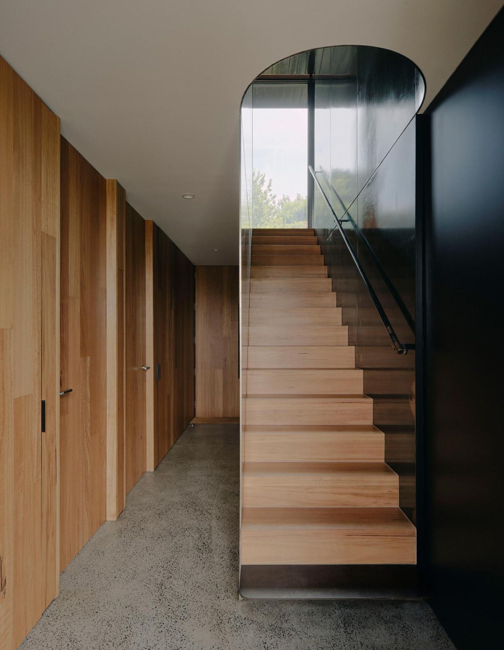
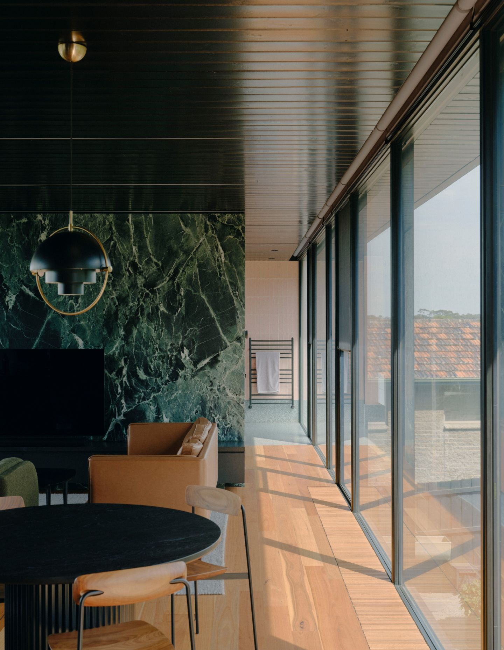
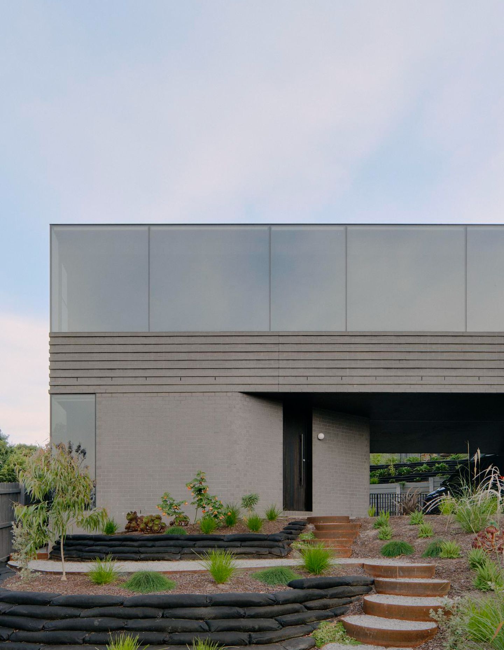
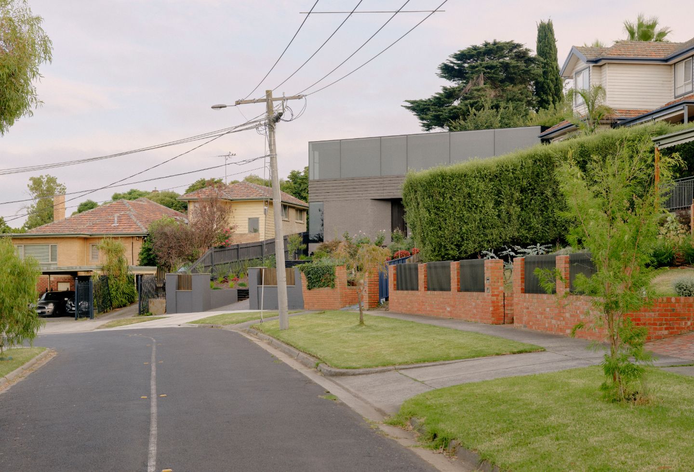
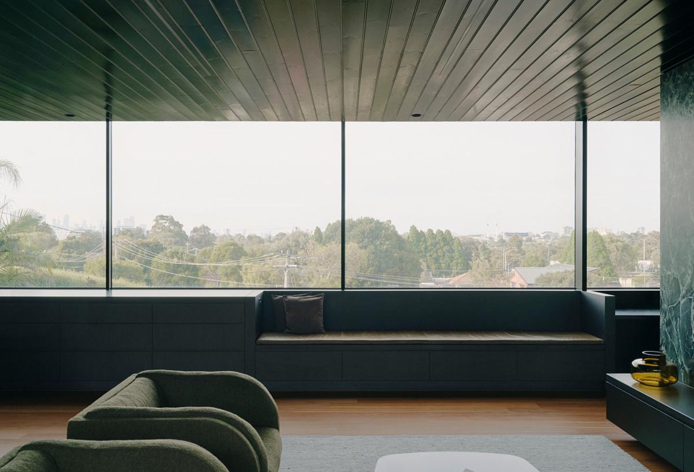
Next up: Nature echoes through Maitland Bay House by Studio Bright

