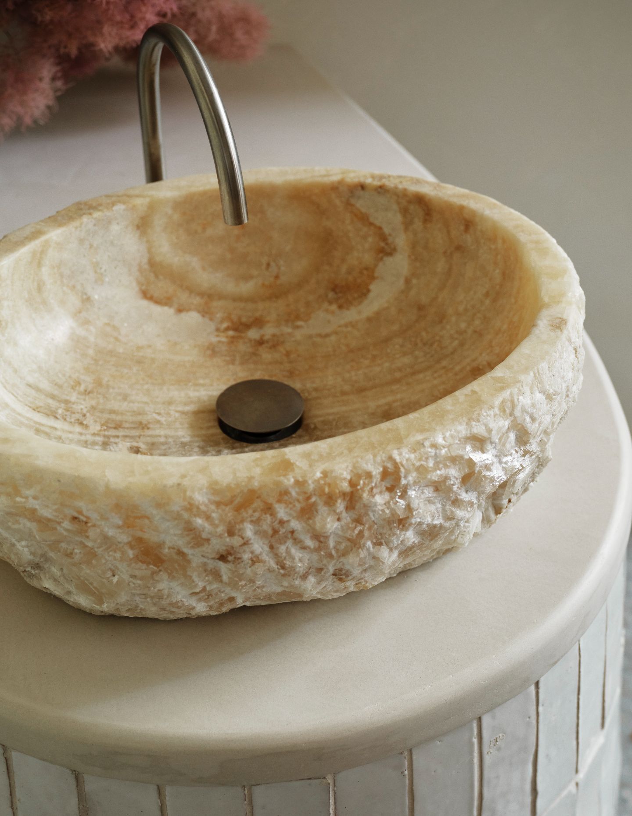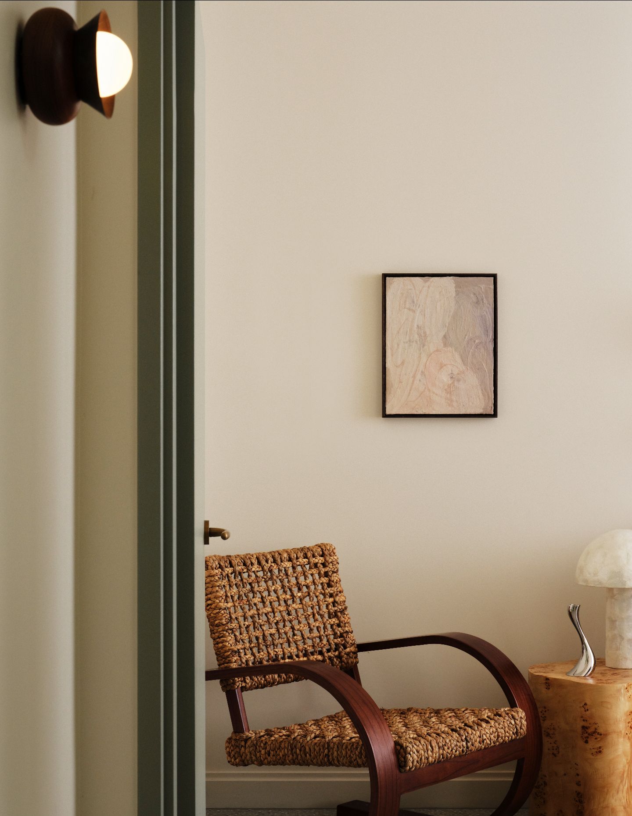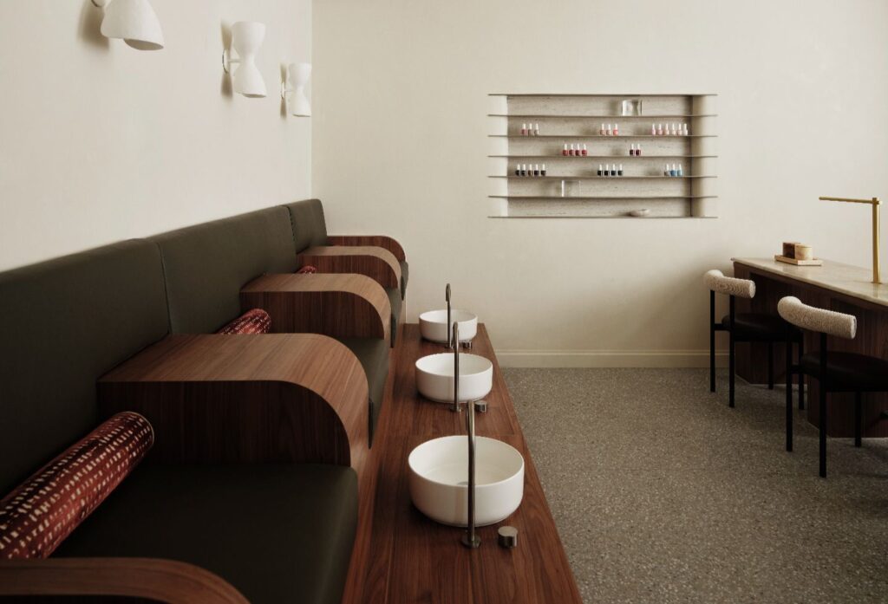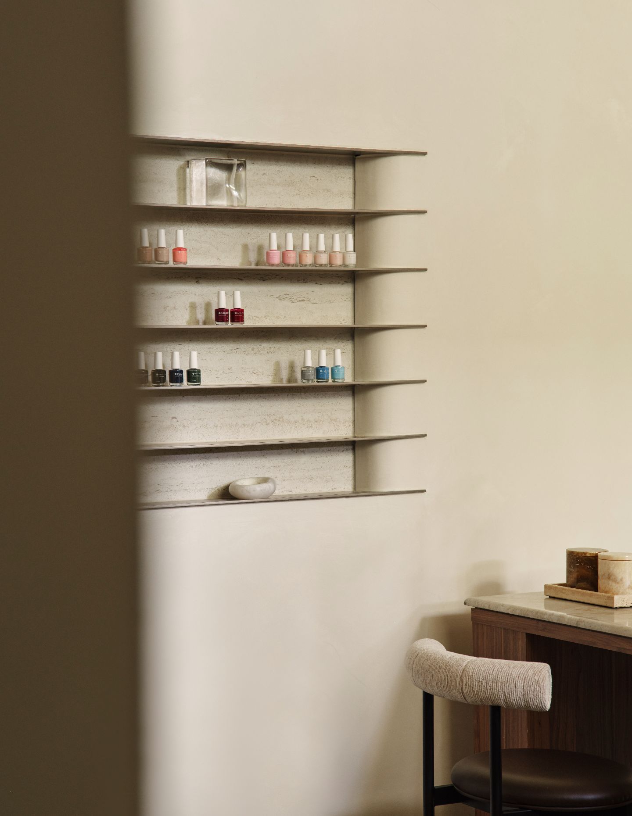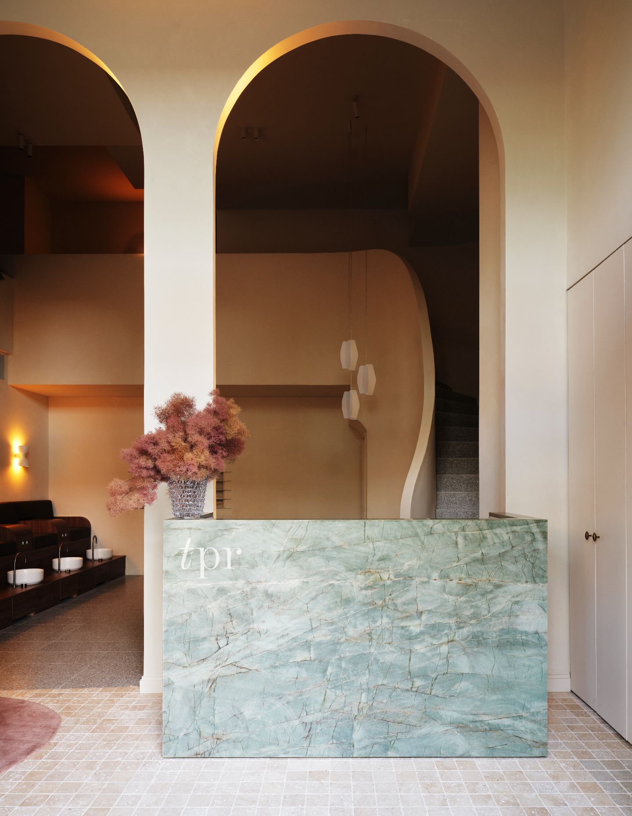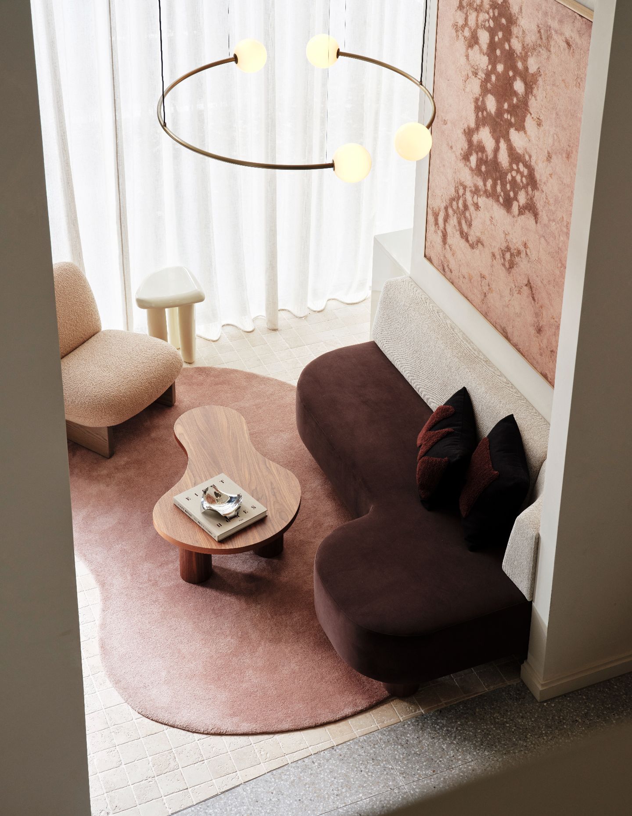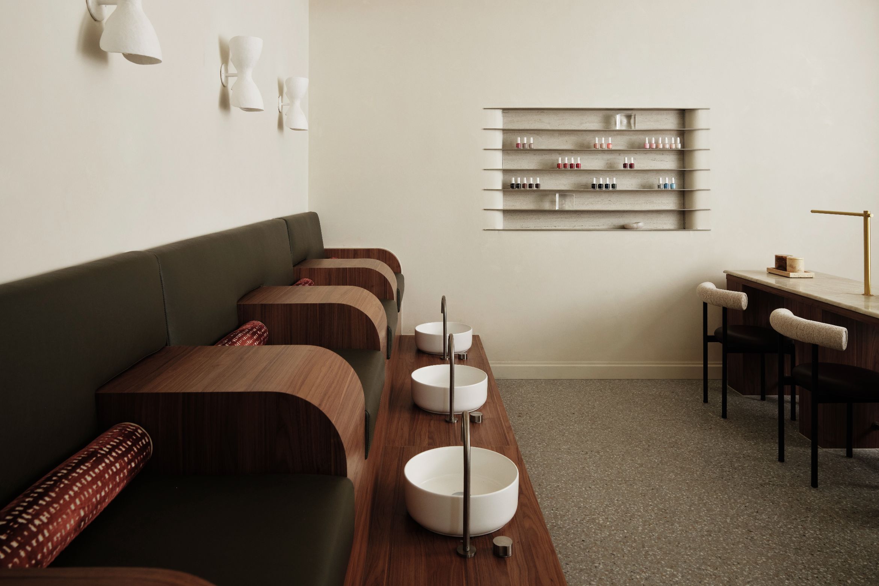The Parlour Room in Redfern avoids the more expected interpretation of luxury, instead focusing on softening the interior with curves and intentional geometries that guide movement through the space. Throughout, light interacts with each textural surface, animating the stone and glass elements across the day, with the aim of creating a space that is transportive. As its own retreat destination, the result feels grounded in both tactility and subtlety, allowing guests to pause and reflect.
The collaboration was formed through a set of clear and shared values, combining continuity with the idea of a space able to evolve over time. “Alex Morrison Design worked with Natalie [the client] to design the first two Parlour Room locations,” explains Cushla McFadden, director of Tom Mark Henry. “They began the early concepts for Redfern, before we refined the design to respond to Wunderlich Lane and the expanded operations of the business.” This handover brings a layered design legacy into a fresh architectural context, one where brand familiarity is expressed through a new lens.

The collaboration also required a considered relationship with the neighbouring Eve Hotel, where the connection needed to be handled with nuance rather than mimicry. “The Parlour Room draws on the material and colour palette of the hotel,” McFadden says. “We wanted continuity of form, through the use of arches and curves, balanced by a softer, tactile interplay of materials.”
Here, it was important for the architectural gestures to feel intimate, focusing on the scale of the individual moments encountered through touch, sight and sound.
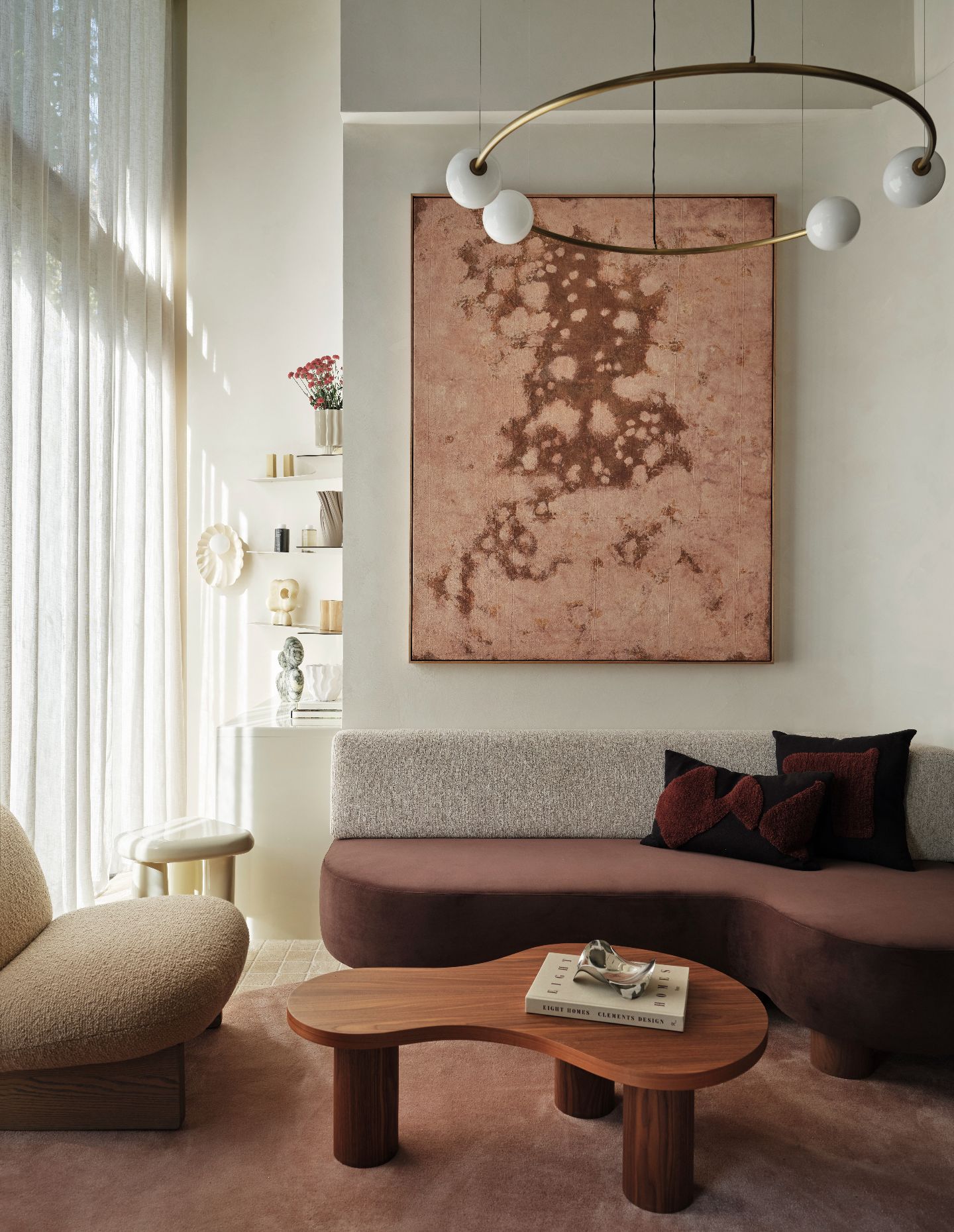
Marked by a monolithic Esmeralda quartzite counter and cobblestone floor, the entry adds an element of drama, also flanked by blush and plum upholstery. A commissioned work by André de Vanny sits opposite a pendant by Volker Haug, setting the tone of crafted warmth from the outset. Deep timber notes, sculptural silhouettes and curved joinery then bring further softness to the overall composition, transitioning movement from urban bustle to a more intentional calm. “Each space was designed to feel restorative and uplifting,” McFadden says. “A calm, welcoming environment that evokes peace without austerity.”
The project’s personality is not left to abstraction. “If The Parlour Room were a person,” McFadden muses, “they would be sophisticated and refined, warm and nurturing, with immaculate attention to detail, just like founder Natalie Ferrari.” The combination of generous ceiling heights and light finishes brings a meditative feeling once inside, with the sweeping stair and heightened material moments elevating the interaction with the space.
Related: A taste of Europe in the heart of Sydney
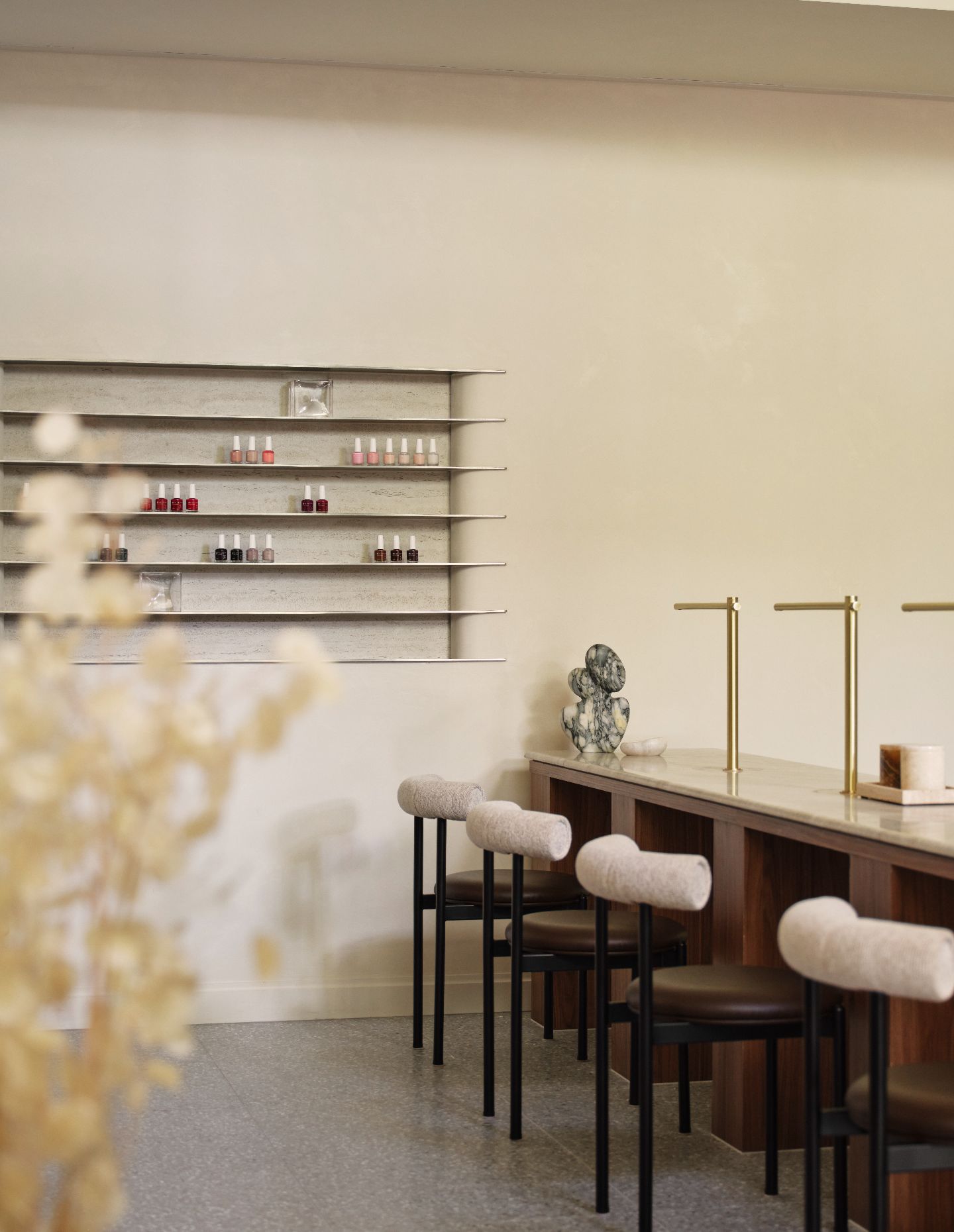
A composition that blends restraint and softness, The Parlour Room expresses spatial clarity and a considered integration of crafted moments throughout. With an approach grounded in gentleness, reflecting the care provided during treatments, the pared back atmosphere encourages visitors to move a little slower and breathe a little deeper.

