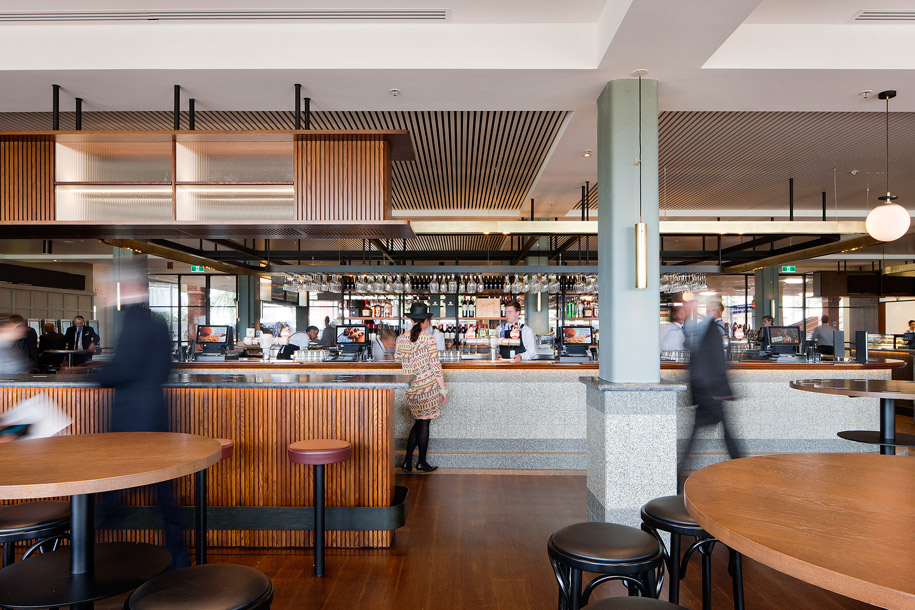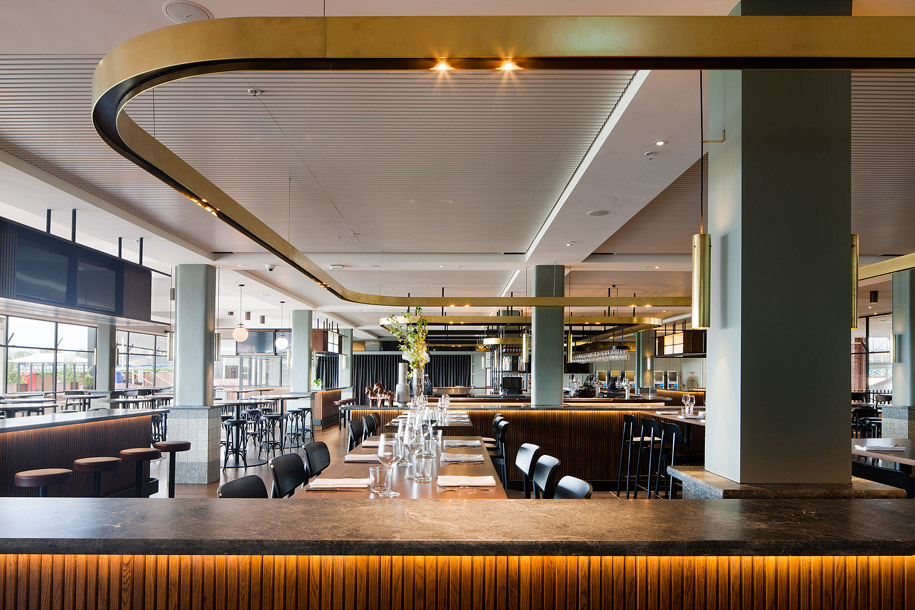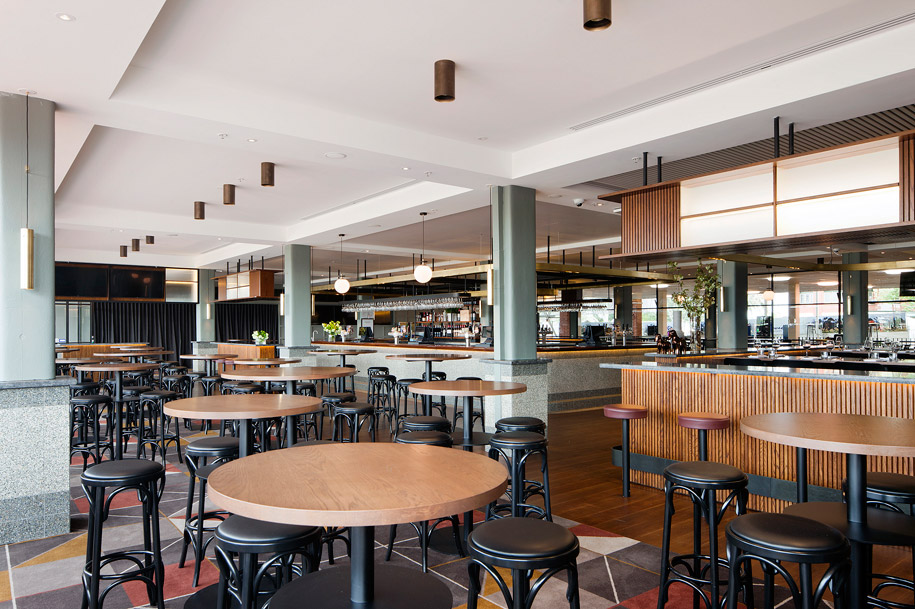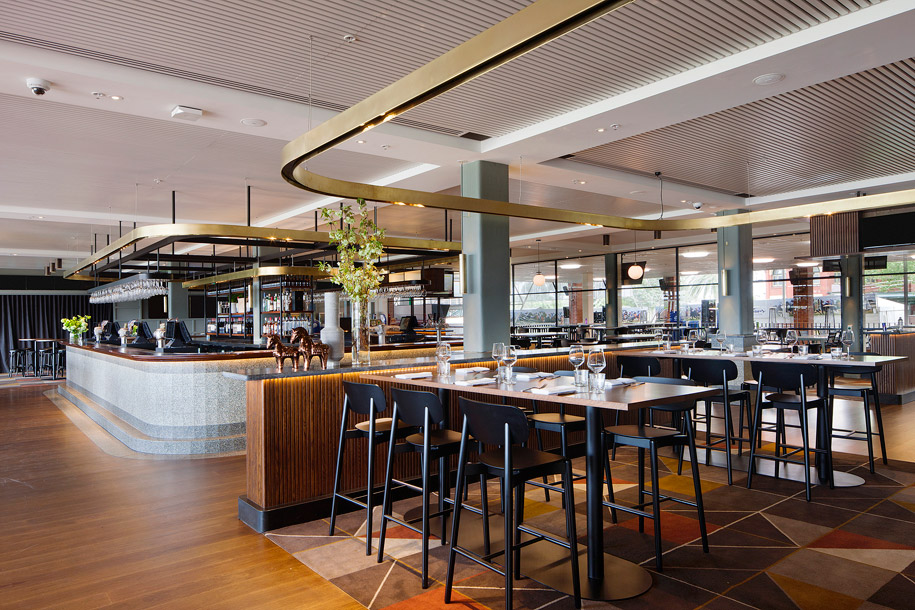
Overall, Technē’s design is a reinterpretation of the “atmospheric qualities and architectural details” drawn from classic art deco Australian pubs, as demonstrated in their characterisation of the ‘classic’ front bar and the large island bar, the latter featuring large bullnose detailing, dark routed oak panelling, terrazzo patterned tiling and brass features.

Critically, Technē needed to ensure that view lines to the track and finish line were substantially opened up through the redesign. As a result, the plan centres around the large island bar orientated east-west in the space. The team were also required to ensure clear view lines to the large number of TVs (approx. 40!) in the space as well as to reduce their visual impact, ensuring an attractive space for non-racing events.

“We also consolidated the number of entrances to allow for the easy flow of members from the members’ lawn (trackside) and the connections deck (located at the rear of the grandstand) to the members’ bar,” explains Hutchins. “An additional challenge was to create a flexible space which could comfortably accommodate 500 people (on major race days) but which still had the character and interest of a pub when occupied by smaller numbers. To achieve this, we introduced a combination of fixed dry bars and a variation of chairs and tables to break up the space and provided multiple perching points for the large race days.”

Holistically, the space boasts both the warmth and intimacy of a local pub and the grandeur of a culturally significant sporting destination.
TECHNE ARCHITECTURE + INTERIOR DESIGN
techne.com.au

