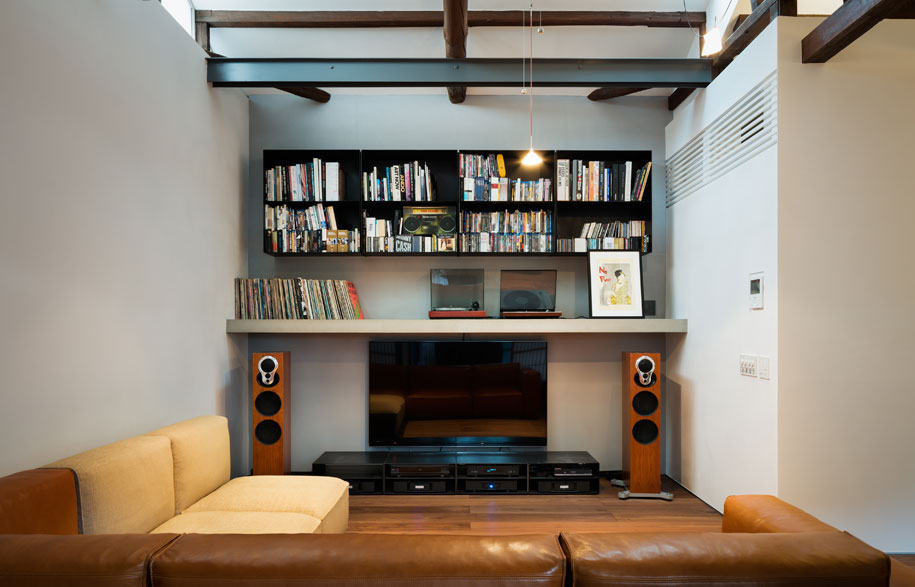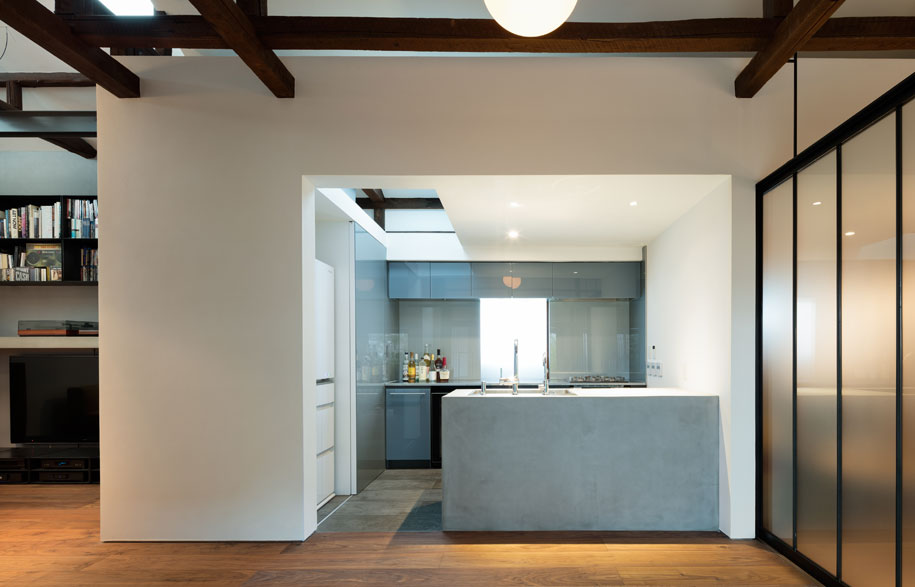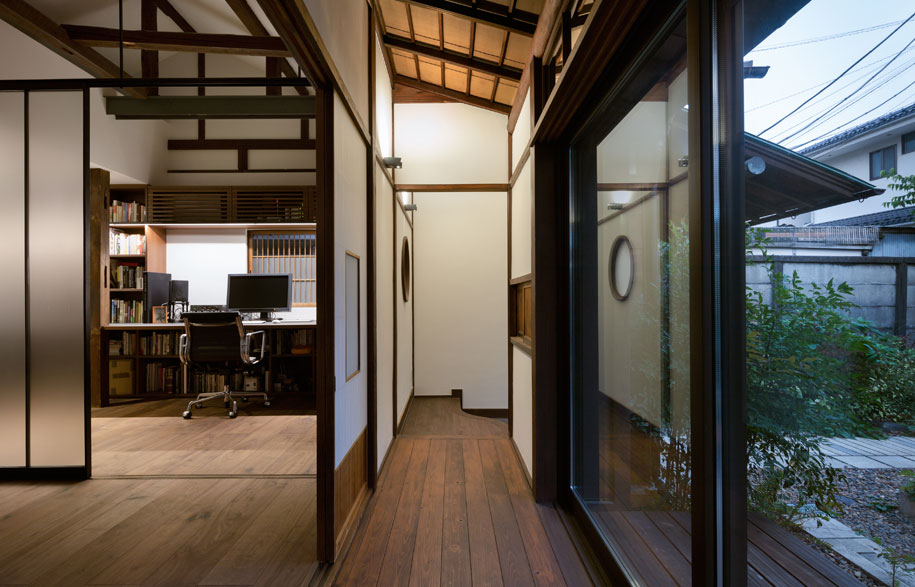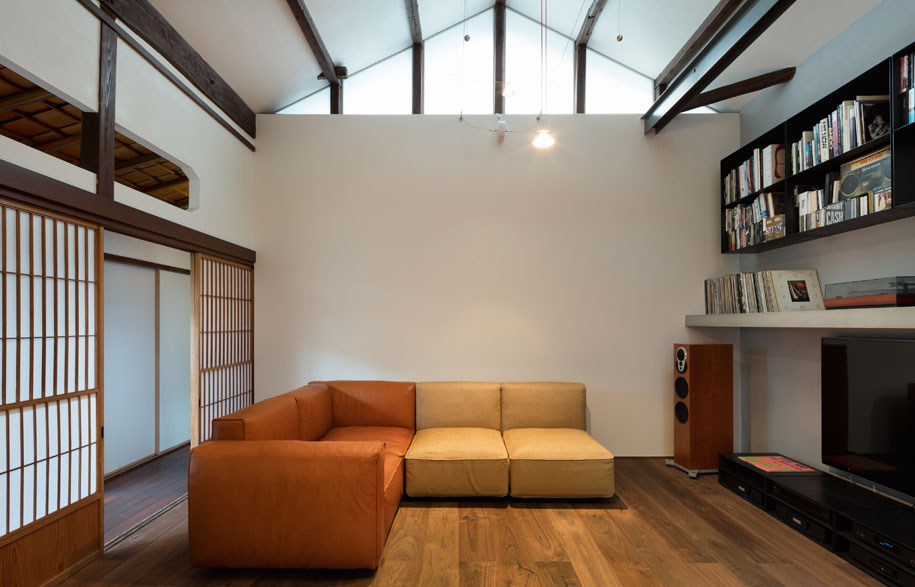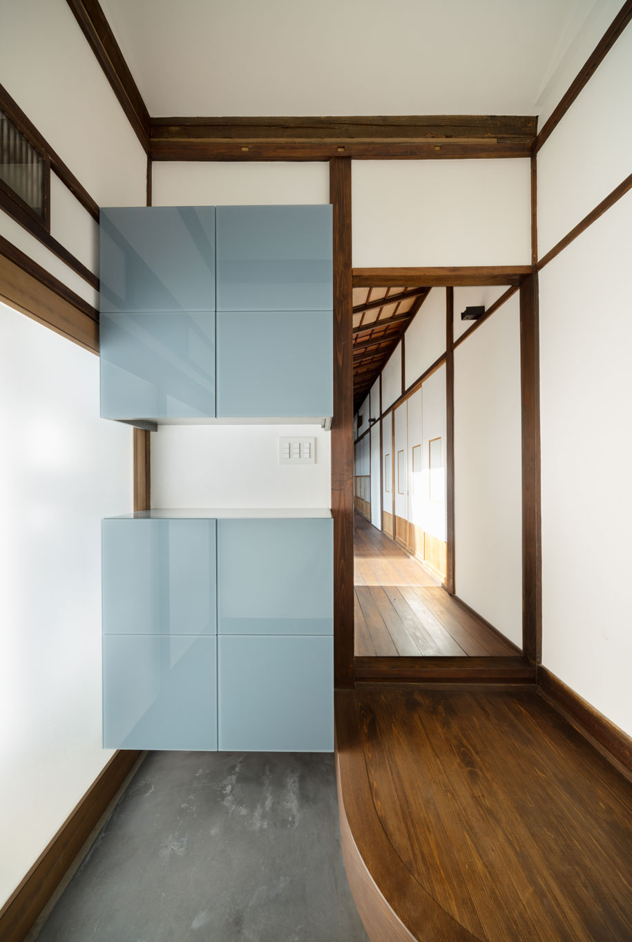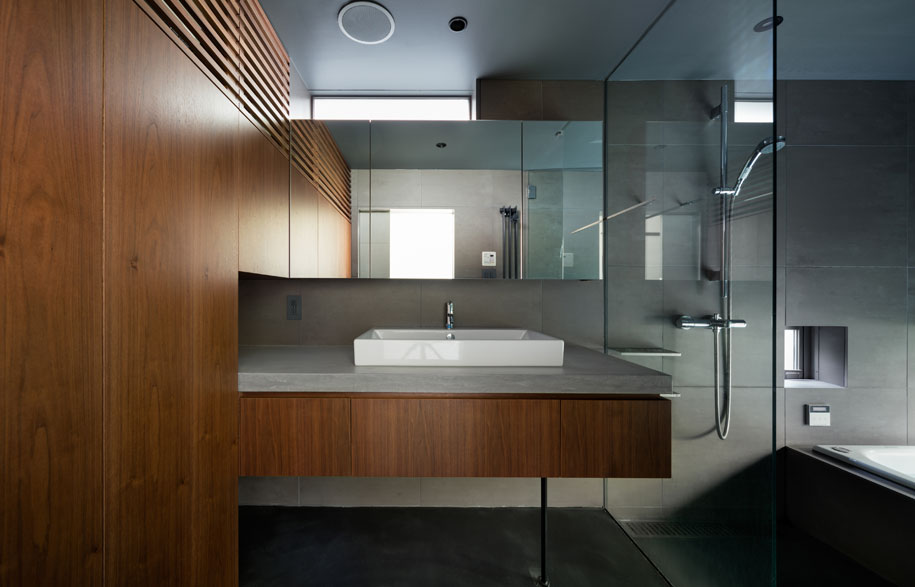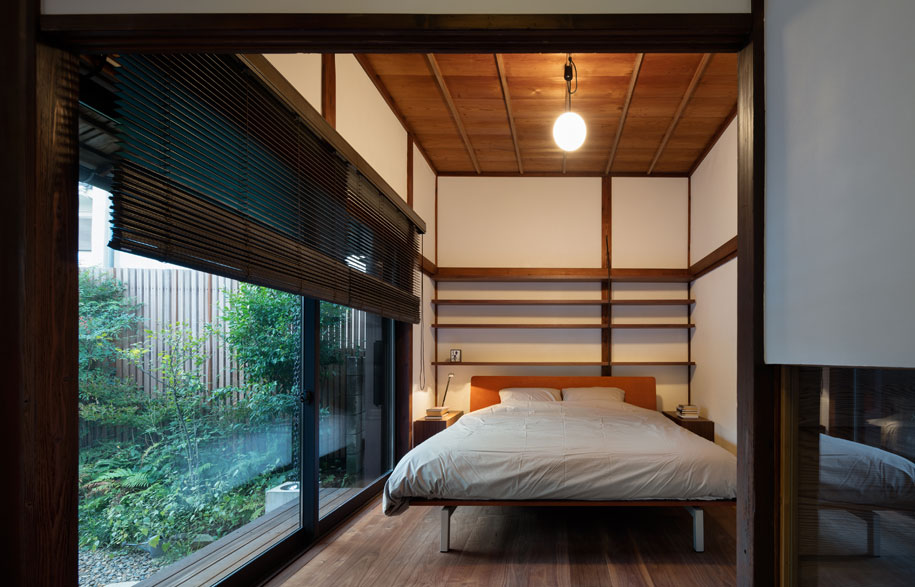Finding a balance between traditional and modern architectural elements is important for contemporary renovations to old buildings with history. One challenge involves understanding the needs of the new users of the space, whilst being sensitive to what already exists.
Tokyo-based architecture firm Keiji Ashizawa Designs recently renovated a traditional Japanese home in the suburb of Daikyocho, located in central Tokyo. The aim was to maintain the historical features of the original house, whilst incorporating a modern and functional interior. Ashizawa explains, “[Effort was made] to find the beautiful elements [that already existed] in the original house. To find a balance between the new and old construction.”
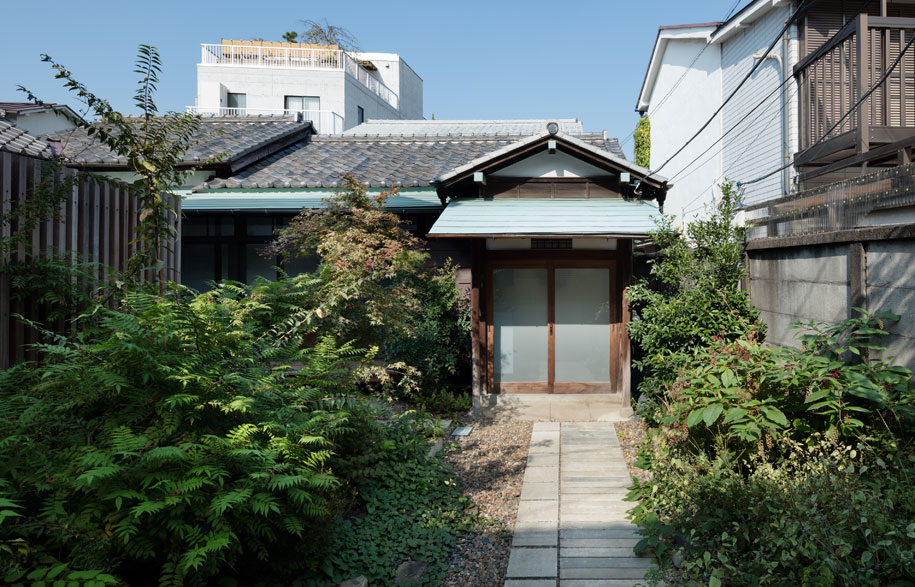
The owners approached Ashizawa as they appreciated his understanding and his sensibility towards traditional Japanese architecture. They were confident he could maintain the original traditional structure whilst incorporating modern elements. Ashizawa explains, “As the owners already understood my work style, it [made for a] smooth and comfortable process.”
New modern components were included in the renovation. However, several traditional elements that were important to the owners were retained, such as the Japanese washi (paper) screen doors and the aged wooden cabinets. “I tried to find materials that matched the space or element. I used coloured glass for the original cabinets, and as the existing wood was really textured, it worked very well. I often use steel in my work, and in this renovation I could maintain a contrast between the modern steel [elements] and traditional wooden structures.”
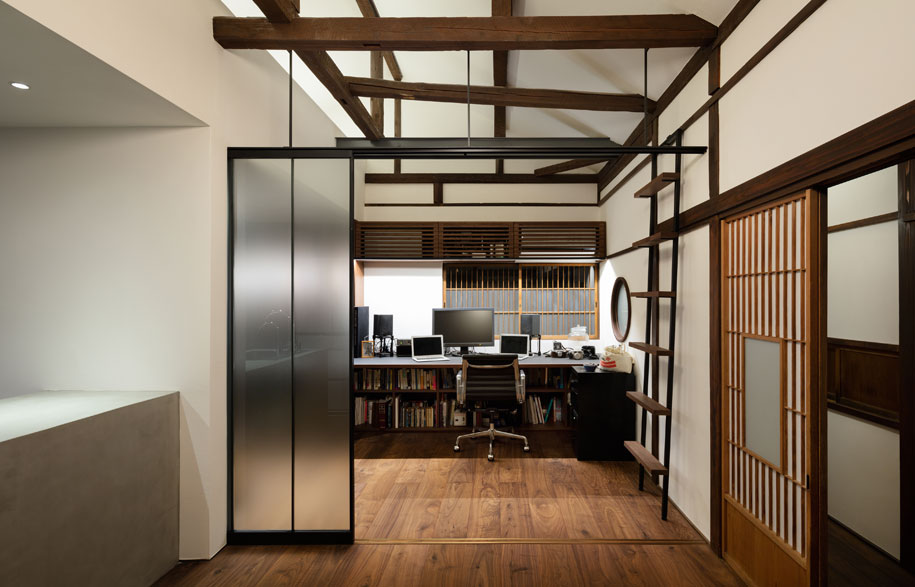
The new renovation enhances the owners’ lifestyle with additional space for their professional and creative work. Ashizawa explains, “We arranged the existing plan for the owners to use the space in a more specific way for their music and photography.”
Located in a prime yet traditionally conservative area, the Daikyocho neighbourhood is nestled between the Shinjuku Gyoen National Garden and the Tokyo National Stadium, and is home to both residences and small offices. However, new prefabricated builds are increasingly becoming popular due to mass-production offering minimised costs and quality control. Therefore it became important to the owners to maintain their home’s original traditional facade with an almost unexpected modern interior. Ashizawa notes, “The traditional streets in Daikyocho affected our subtle renovation and design approach for the house.”
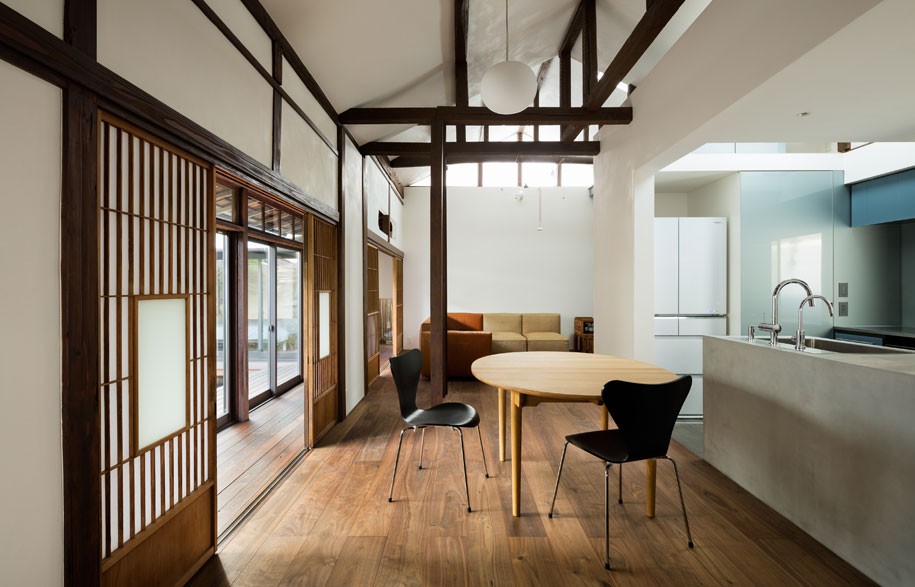
Whilst culturally and structurally challenging, Ashizawa explains that a renovation project is often more interesting than an architecture project that begins from a completely blank canvas. “With a renovation project, my design philosophy calculates the [existing] plus the [new design], which equals a total of two. As long as we can maintain the existing well and insert the modern design nicely, we can make something new. The owners admired both historical and modern Japanese design, and were looking for the perfect balance.”
The neighbours too, responded positively to the renovation. “They are happy that we have preserved the house, as it probably provides a memory and retains a part of their life for years to come.”
Keiji Ashizawa Designs
keijidesign.com
Photographer: Takumi Ota
