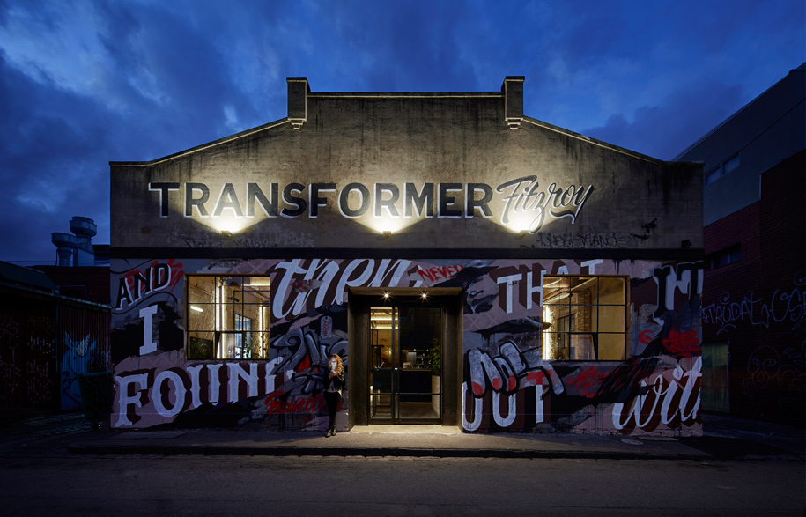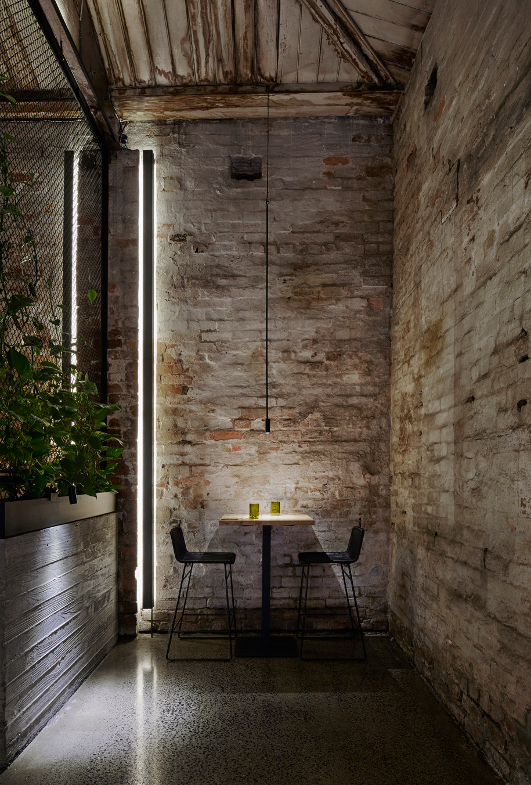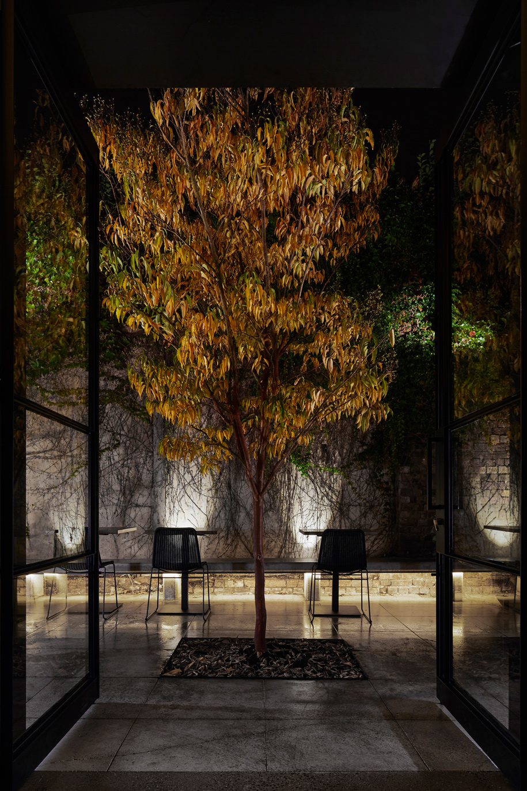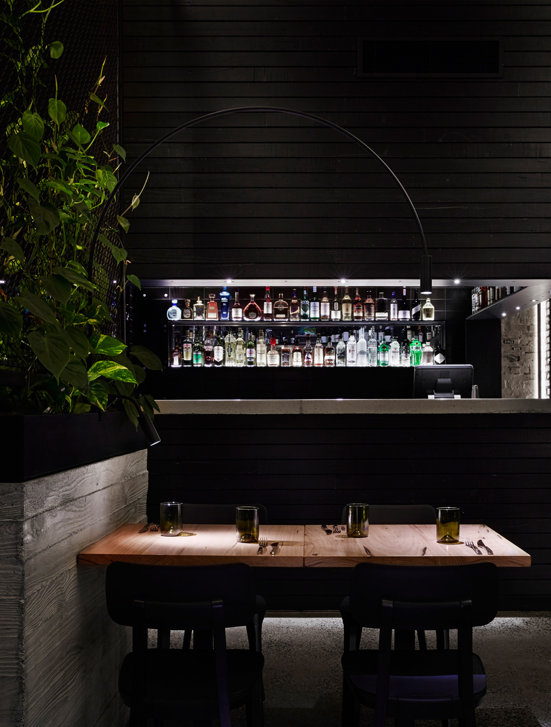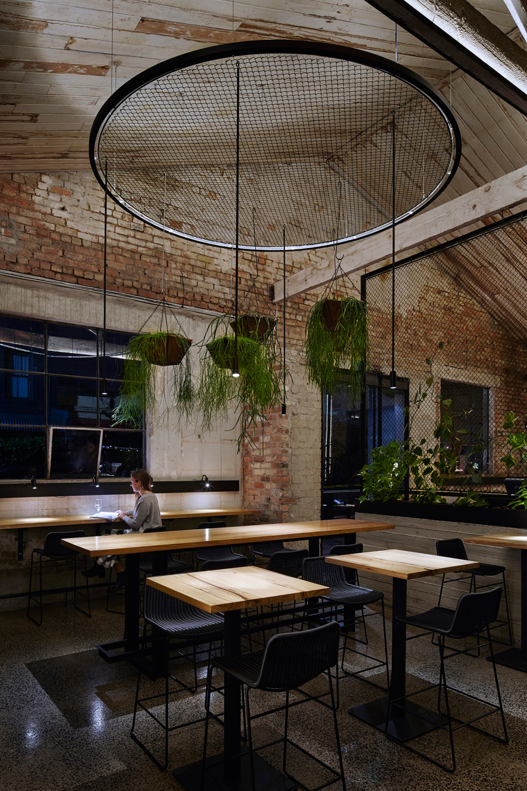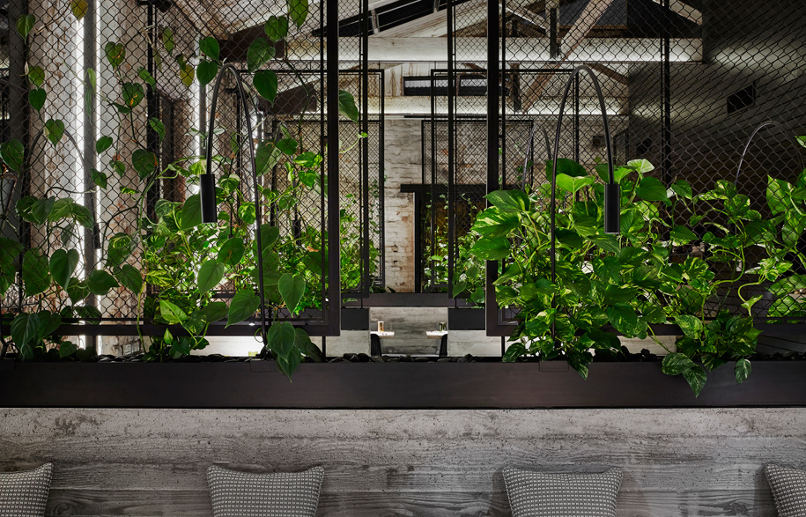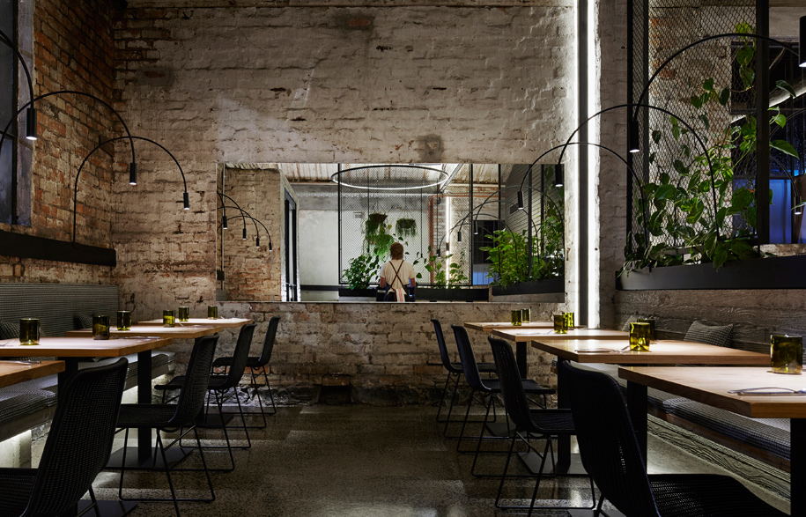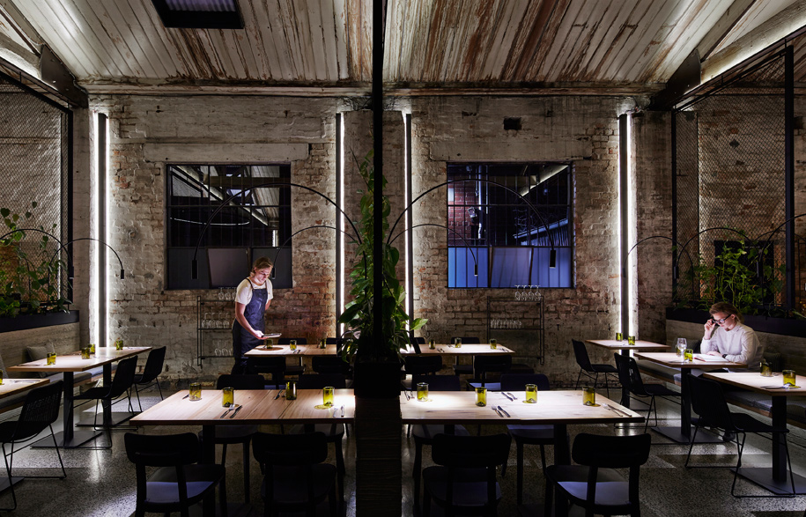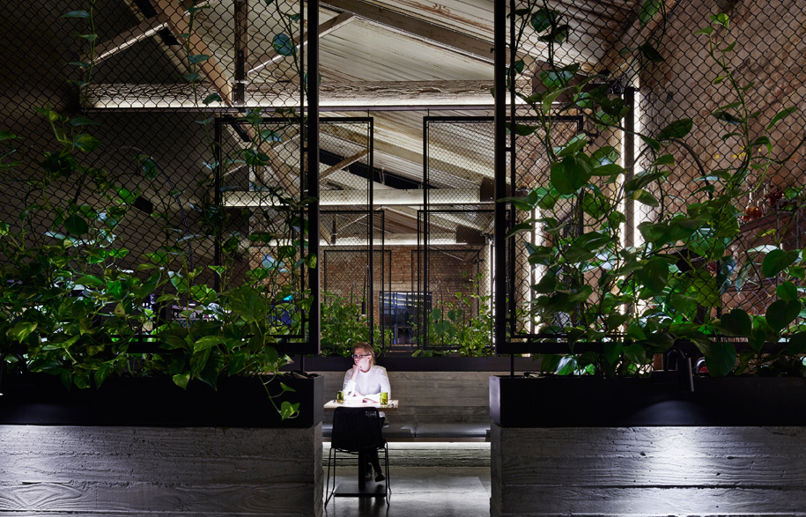After sitting vacant for a number of years the site of the former industrial property has been suitably transformed into a sophisticated and experimental restaurant. Designed by Breathe Architecture with the client’s wholefood vegetarian menu in mind, the greenery-enclosed space expresses the goal of Transformer, to honour the seasons.
The existing building has been largely retained, including a small courtyard covered in ivy, which informed the design concept of extending the idea of the garden to inside the restaurant.
Unique in its simplicity, Transformer is an exercise in creating more with less. The space maximises flexibility through retaining much of the existing warehouse, preserving the classic structure and texture of the electrical transformer factory.
Robust, unpretentious and functional, Breathe used a simple palette of honest, raw, local and natural materials for Transformer, referencing the vegetarian menu of the restaurant. These materials include a number of recycled timber battens, recycled messmate table tops from the old Geelong station, mild steel door frames & joinery, locally manufactured brass door furniture and tap ware, cyclone wire planting screens, and exposed cement sheet linings in bathrooms in lieu of tiles.
The final touch was to simply allow nature to take its course, with the greenery running wild in the space.
Photography by Peter Clarke.
Breathe Architecture
breathe.com.au
