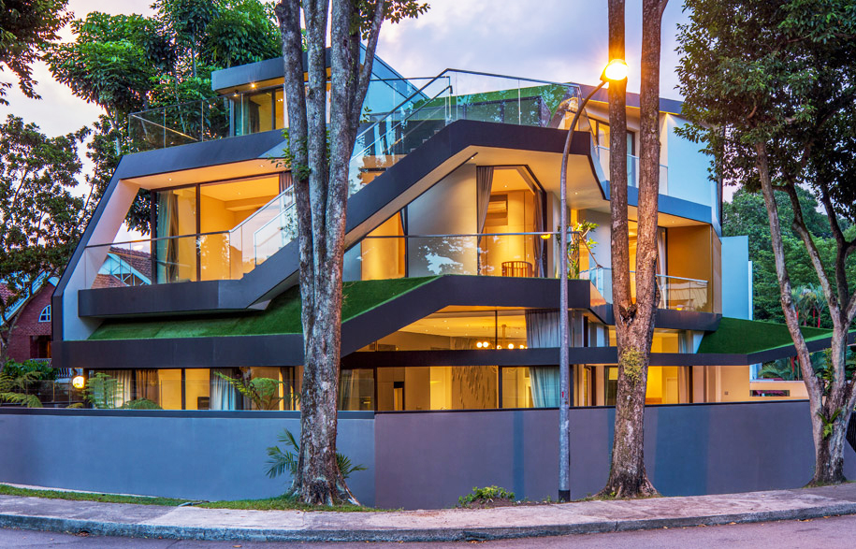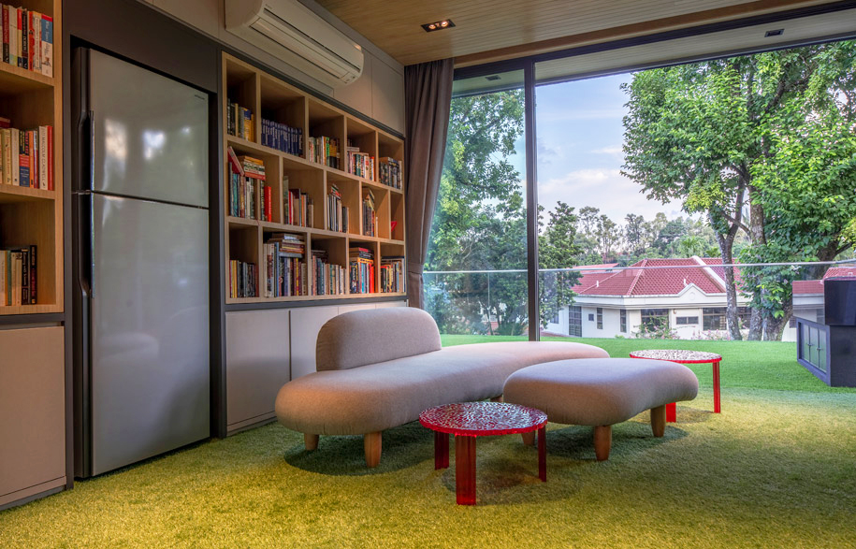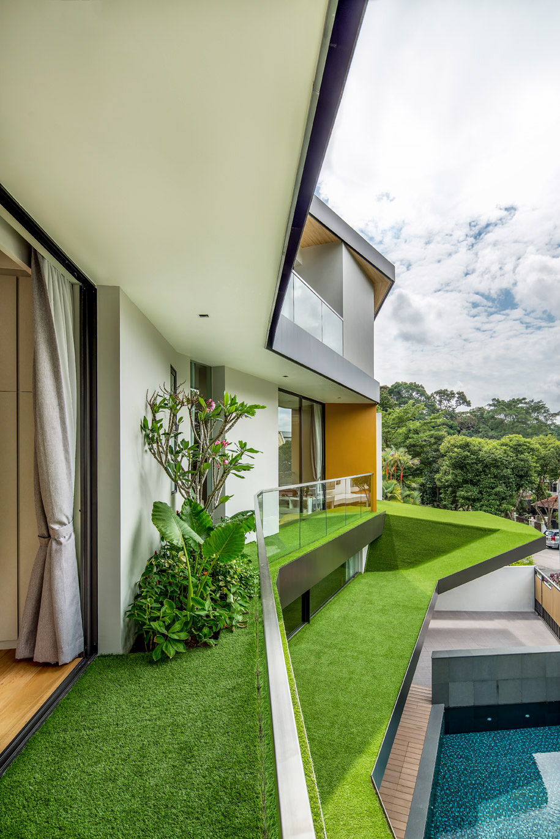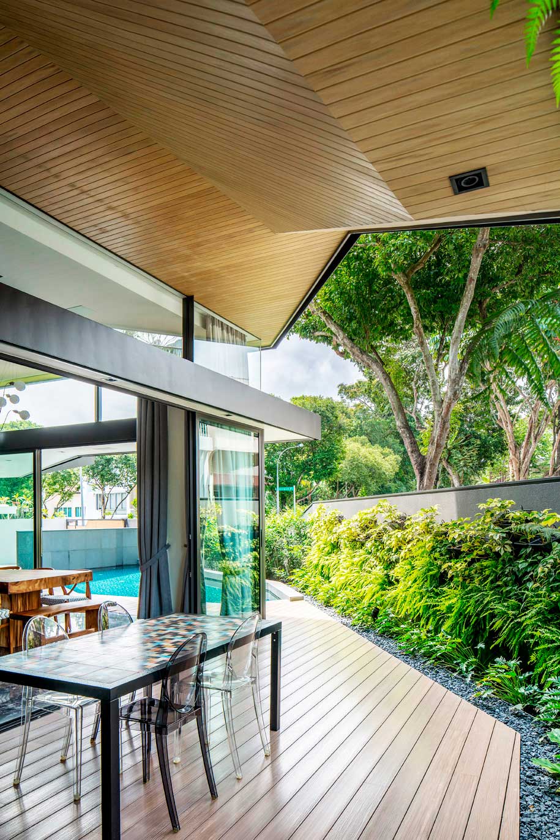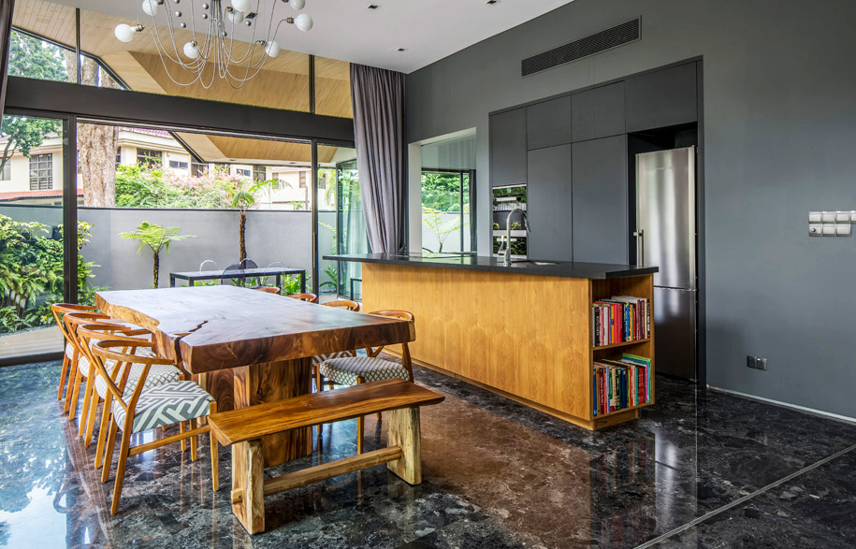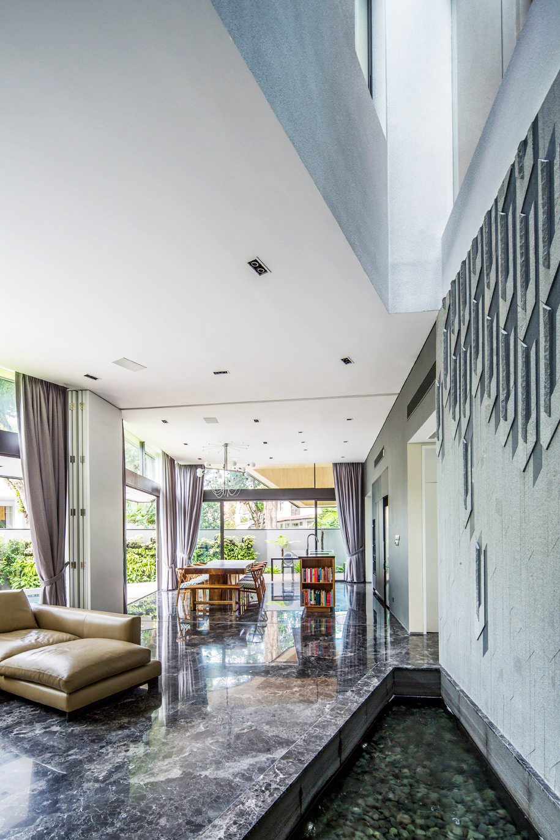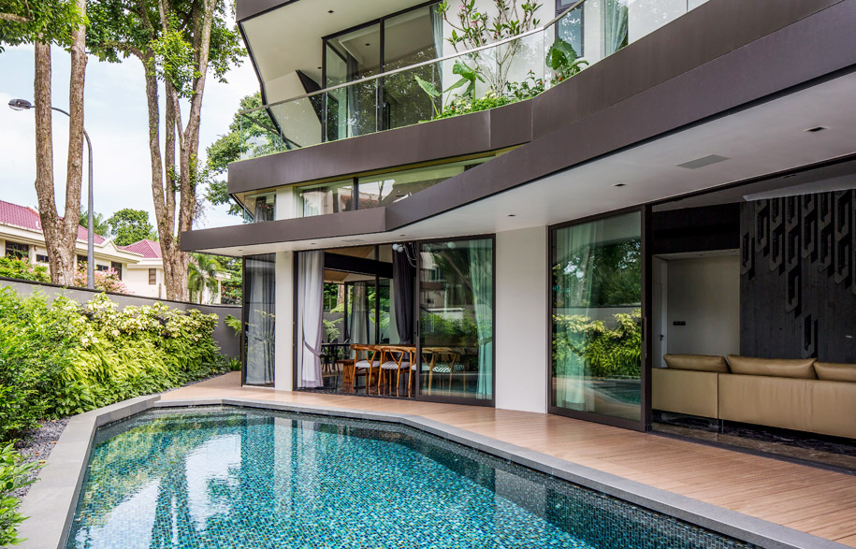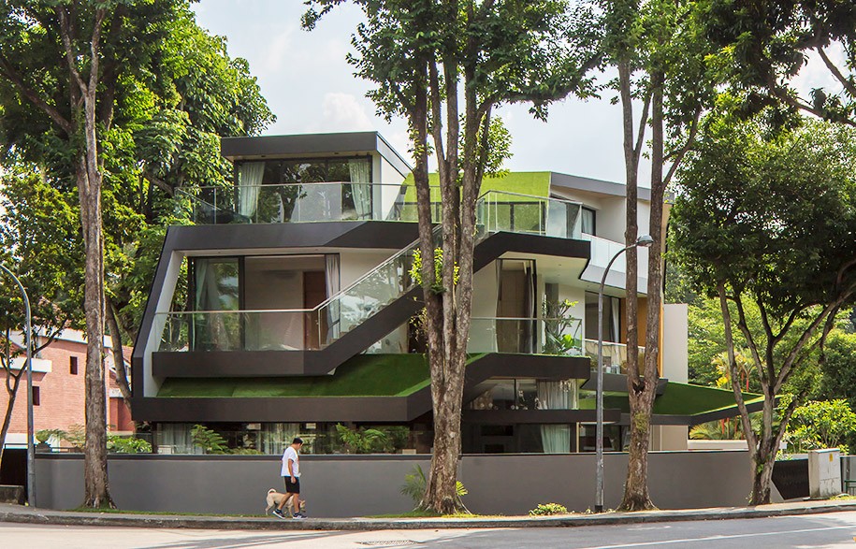The Trevose House occupies the corner of Trevose Crescent and Kheam Hock Road, within a neighbourhood characterised by tall trees and mature foliage. Compared to surrounding houses, the project is set on a slightly elevated plane, which led the architects to believe that this house should reflect the spirit of its environment. “The building should be a gentle continuation of its surroundings that echo and amplify the beauty and tranquillity of the site,” explains Warren Liu, managing director and Yenny Kusuma, architectural executive at AD Lab Pte Ltd. This principle underscores the design development of the semi-detached house.
The facade of the building was conceived as a pair of continuous ‘garden strips’ that interweave and spiral up to the rooftop. “The garden is expressed as verandas and terraces that wrap in a spiral motion, around and up the external facade of the [architectural] form, where all the accommodation spaces on the different levels can also access,” the duo says. They function as pockets of outdoor spaces, allowing for moments of respite, and forging a connection between the internal and external environment.
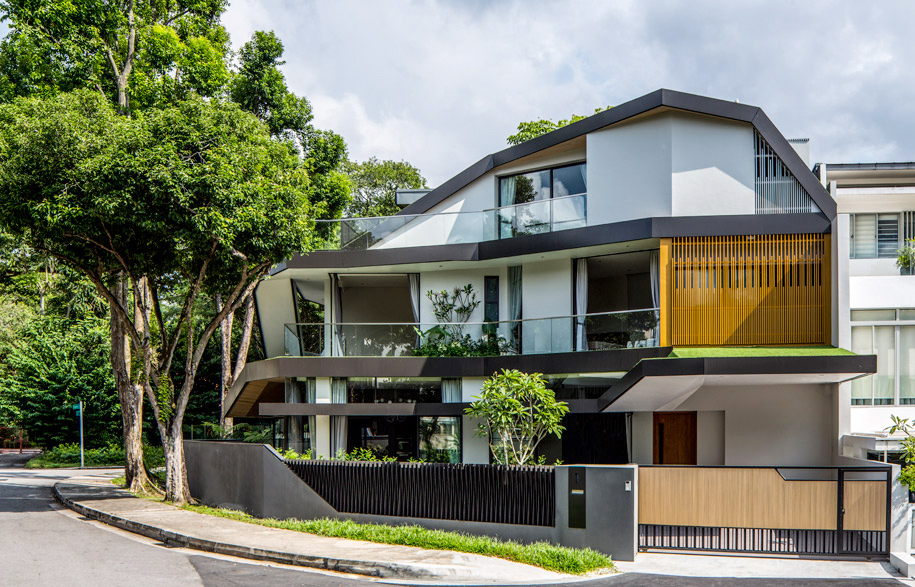
“The collapsible glass partitions on each floor offer a seamless connection between the interior and exterior [spaces]. This is further emphasised by the extensive veranda allocated around each accommodation space – there is always a choice for being private or opened for communal activity,” Liu and Kusuma emphasise. Besides enforcing the ‘spiralling garden’ concept, external sloping planes and stairways break down the scale of the building.
The ‘spiralling garden’ also makes up for the lack of a ground floor garden, which has been restricted to fulfill the living requirements of the large multi-generational family. Having moved in together after living separately for a period of time, the living requirements of each generation in the family posed challenges, considering the limited land and permissible space within a 480 square-metre floor area.
“In the process of creating a highly compact programmatic arrangement to meet the ambitious accommodation needs, appreciation of the private spaces for each generation and communal bonding spaces were carefully considered,” the duo says.
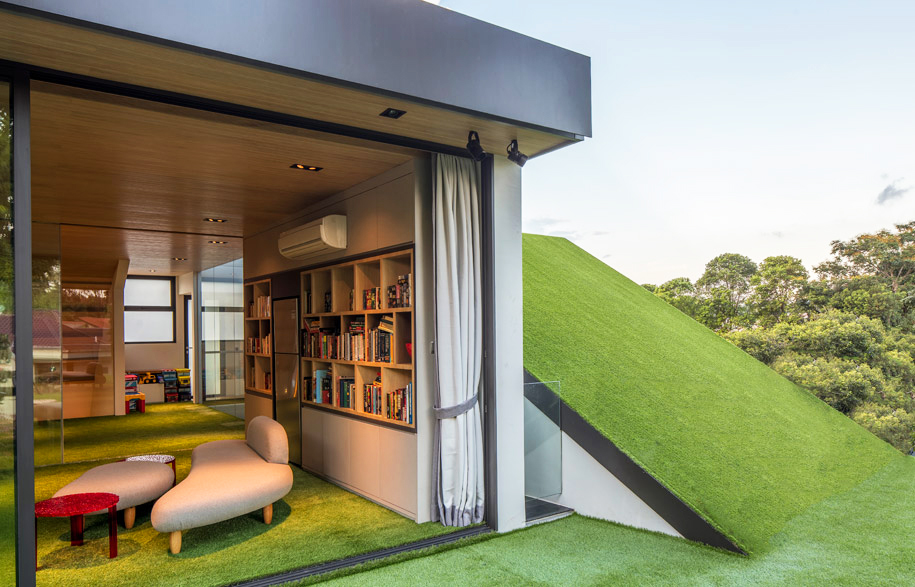
On the ground floor, two separate quarters for each family to gather were created. They flank the main living and dining area that can be united or divided by a collapsible partition.
The second floor houses the parents’ master bedroom, two kids rooms and a guest room – all of which circle the perimeter of the building. “This allows the habitable spaces to take full advantage of the visual extension of the surrounding,” the duo says. Positioned within a double space volume, a study lodged between the private spaces serves as a common area.
In the attic, an entertainment space occupies half the permissible build area, and extends to an outdoor terrace. From here, a connecting pavement leads to the master bedroom with en suite indoor and outdoor bath.
On every floor, a central courtyard facilitates natural light and ventilation where common and private premises intertwine seamlessly.
AD Lab Pte Ltd
a-dlab.com
