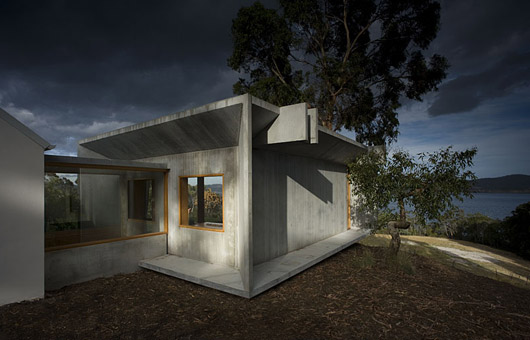When architect James Jones started work on “a normal alteration and addition” to a beautifully sited house in Tasmania, he had no idea it would win the ultimate prize for housing at the national architecture awards.
The original house was designed by architect Ray Heffernan in 1970s, while it had great structure – such as the pitched ceiling in the main living room – some elements like the tiled kitchen bench tops and exposed brick walls had become dated and tired.
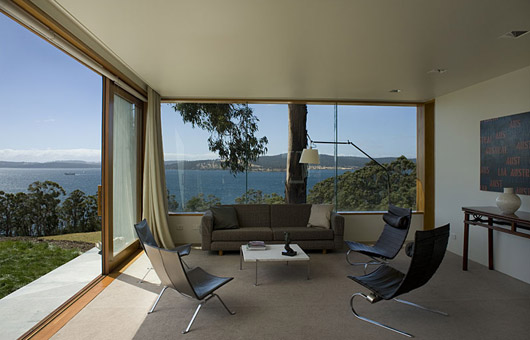
Jones’ clients – a Sydney couple who purchased the house in 2002 as a weekender – were keen to introduce more natural light and cross flow, and to improve connections to the landscape and views.
In the main living room, Jones removed sections of the eastern wall and inserted 6-metre-wide sliding doors to embrace the view. On the western side, the original verandah was enclosed in glass to create new circulation routes overlooking a pebbled courtyard.
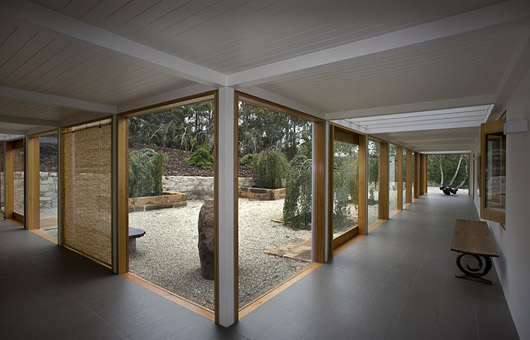
Working closely with Craig Wellard and John Donald – two carpenter/joiners from Bennett Construction – enabled Jones to achieve high quality finishes throughout. For example the exposed brick walls were wet-plastered before being painted with Dulux Stowe White, and a unique detail in the sliding doors means they can be left partially open to capture breezes.
“We wanted to get light and air from both sides, but the only openings are doors, not windows,” Jones explains. “So we devised a system using a secondary jamb to lock the doors into position 100mm from the frame. We then installed fire-rated mesh to keep out the mosquitoes and blowflies, so we didn’t obscure the views with fly screens.”
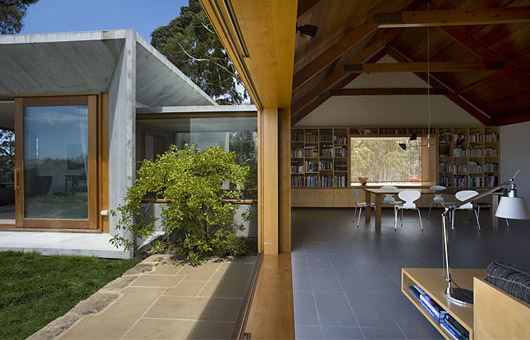
The original garage had been converted into children’s bedrooms, and these were updated to provide modern spaces for the couple’s two children while the master suite was kitted out with custom joinery and new skylights. Best of all, a new pavilion was built closer to the water’s edge as a grown-ups’ retreat.
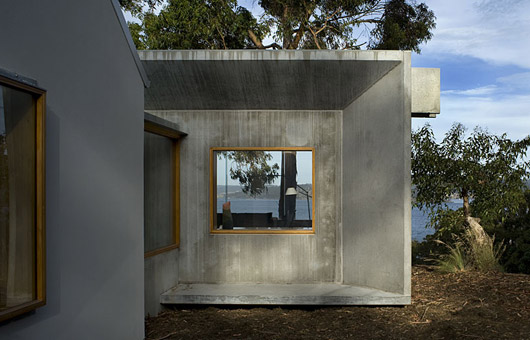
Overlooking the D’Entrecasteaux Channel, this room was built with precast concrete panels that were angled inwards to frame the view. The effect is like standing inside the lens of a camera, with the viewfinder focussed on distant Bruny Island, in a subtle reference to the owner’s career as a director and screenwriter.

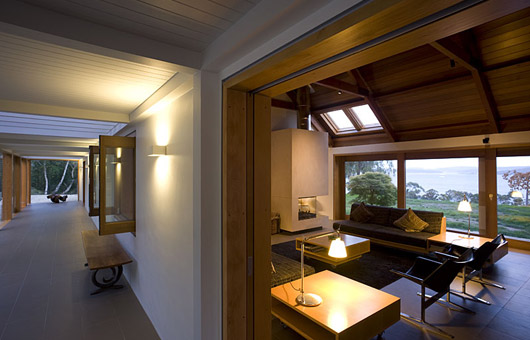
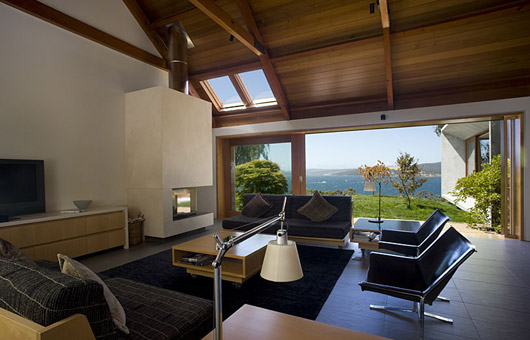
“The new room was positioned to access northern sun while maintaining the panoramic views from the main living room,” Jones explains. “From within, you have the sensation of being in a robust and tough concrete shell, which is appropriate given the exposure of the site and the strong southerly winds, but there is also a sense of lightness because it is cantilevered off the ground.”
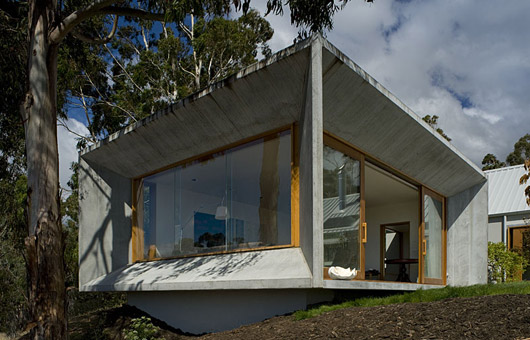
For Jones, the home’s best attribute can be summed up in one word: liveability. “All the rooms open directly to the outside, so that you can walk through the building and keep circulating,” he says. “There are no dead ends because it has a very fluid plan. In essence, it’s just a place that you want to be.”
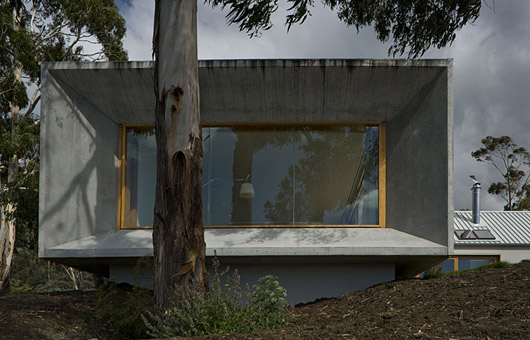
In awarding the 2010 Robin Boyd Award, the jury said the remodelling had introduced a sense of “calmness and serenity” that made it hard to leave the house.
That’s certainly been the experience of the owners, who now live there full time.
So is there a formula James Jones can use to reproduce that effect? “I’m not sure how to deliberately design that,” he laughs. “If I was I’d be very rich architect.”
Heffernan Button Voss Architects
hbvarchitects.com.au
James Jones was recently appointed Design Principal at Architectus.
Photography: Ray Joyce

